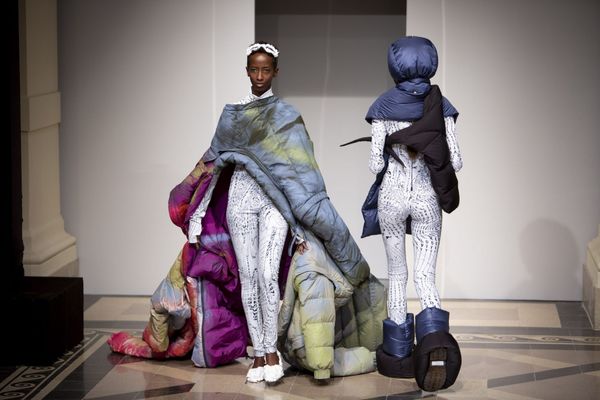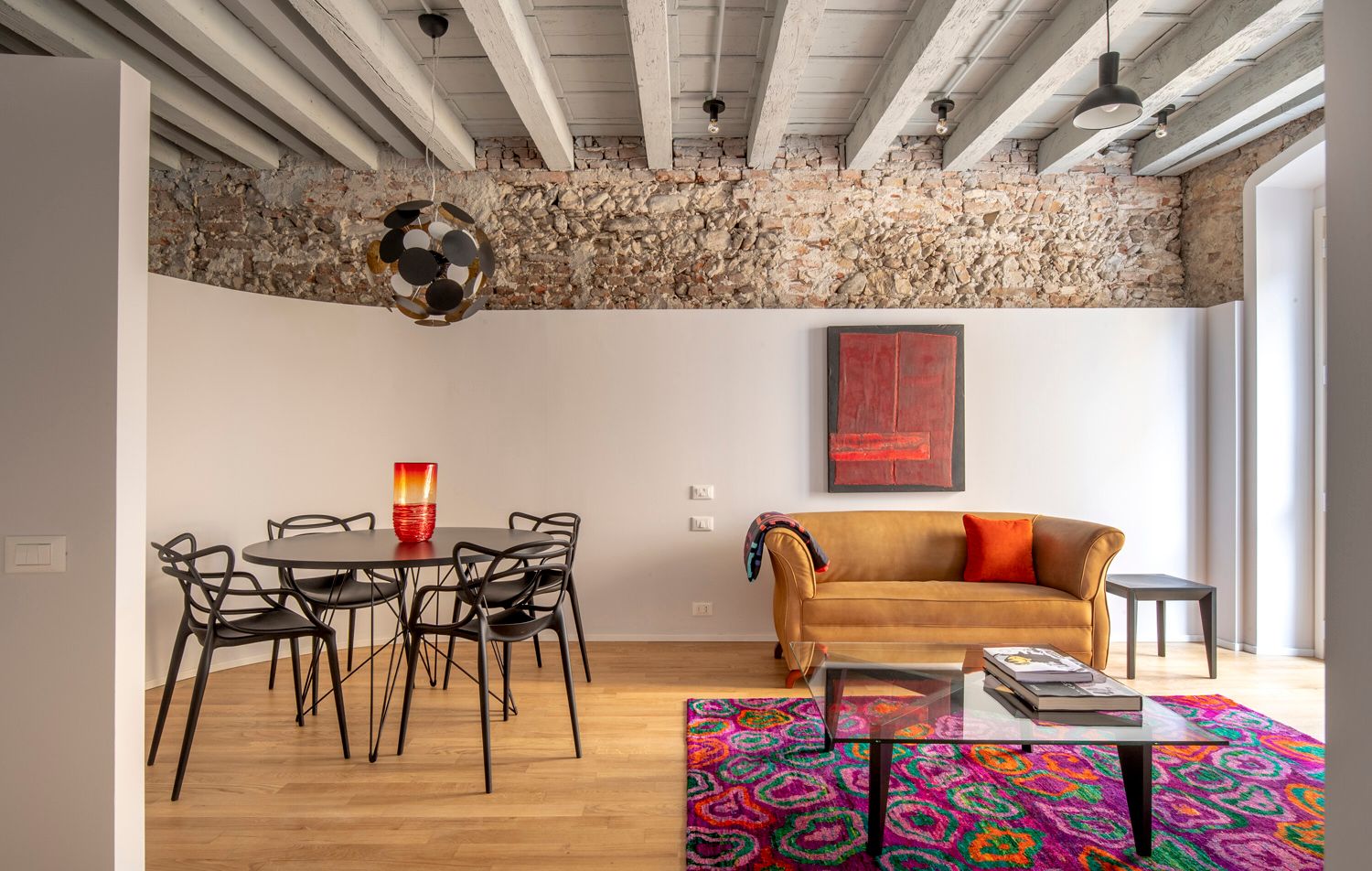An apartment that retains the atmosphere of the Italian palazzos, completed with contemporary solutions, a minimalist loft and a seemingly unfinished improvisational living space: our latest selection features three interiors with different yet distinctive characters.
“Three building types (palazzo, townhouse, panel building), three floors (piano nobile, fourth floor, attic), one program (apartment), three architecture studios. The result? An apartment that restores the original grandeur of a historic Italian Palazzo, a minimalist two-story attic apartment, and an apartment full of playful imperfections. While in the first two projects, the design is thought through to the last detail and complemented by designer and bespoke furniture, the third one relies on architecture of improvisation and is filled with second hand and DIY furniture. We love the “wall objects” and how they counterpoint the existing texture of the historic fabric in Piano Nobile Loft & Round Wall Studio. The relation between the inserted volumes and the empty space, and geometrical play of black and white in the Attic Apartment with a Black Box; and the strategic incompleteness and rawness that allows artistic freedom in the Painters’ Apartment,” says Rea Vidović, architecture journalist at the LINKA News communications agency, presenting the three projects.
Piano Nobile Loft & Round Wall Studio
alepreda architecture | Brescia | Italy
alepreda architecture’s designs modernize the interiors of two apartments in a ruined historic Italian palazzo while restoring them to their original splendor. The two residential units are located on successive floors, giving them an identical layout. But their different ceiling heights required distinctive architectural solutions: taking advantage of the more than four-meter-high ceilings, the Piano Nobile Loft was extended vertically, while the Round Wall Studio on the third floor was completed horizontally with a line of partial-height dividing walls. Both apartments were in complete disrepair and were divided into several small rooms, many without even access to sunlight. What makes the renovated interiors remarkable are the inset white sculptural “objects,” which create spaces with distinct functions and contrast with the rich historical fabric of the palazzo. Particularly noteworthy is the furnishing: in the Piano Nobile Loft, oak and white furniture set the mood, while in the Round Wall Studio, ebony black pieces create the atmosphere. Several pieces of furniture were designed by the alepreda team.
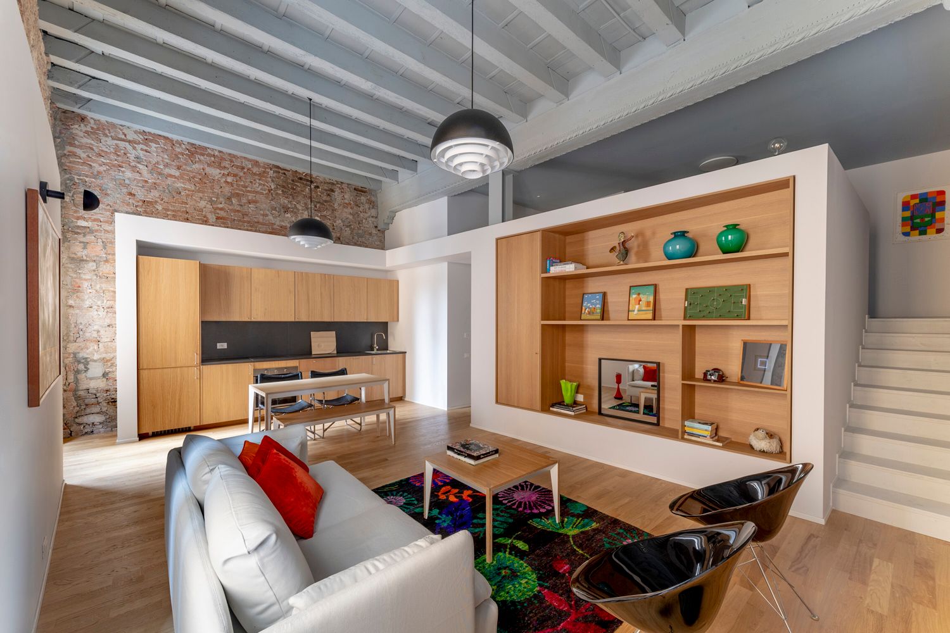
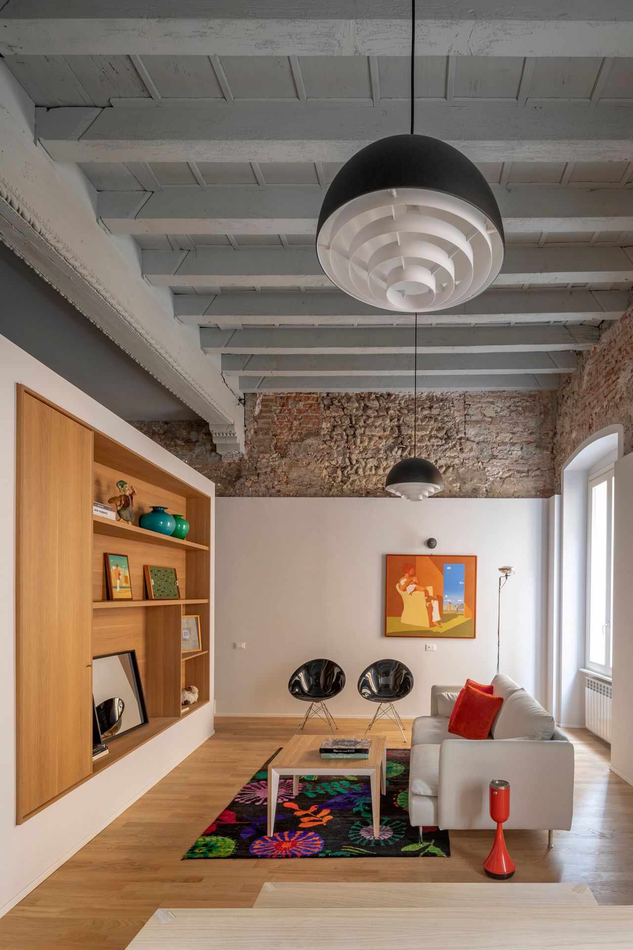

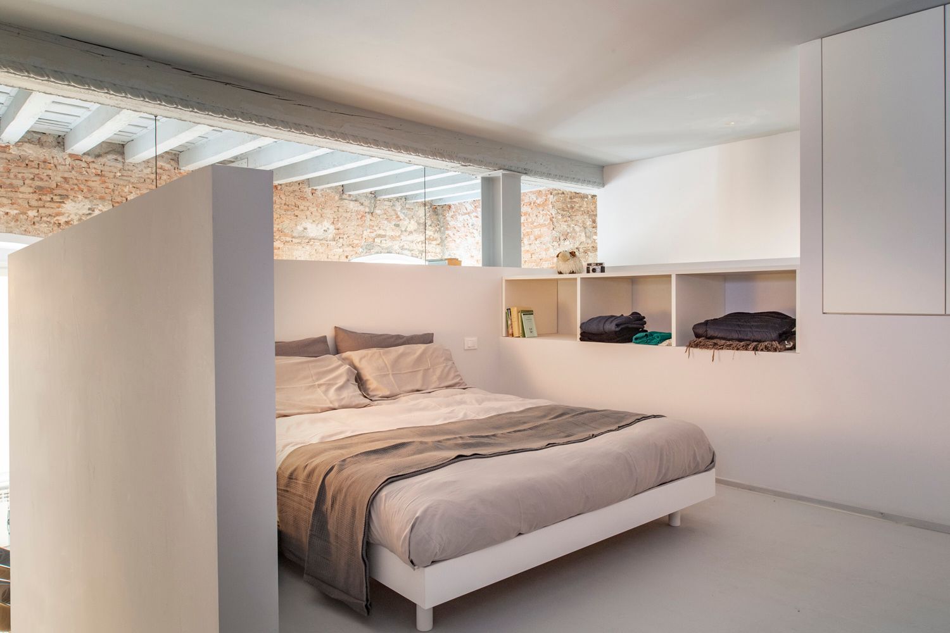
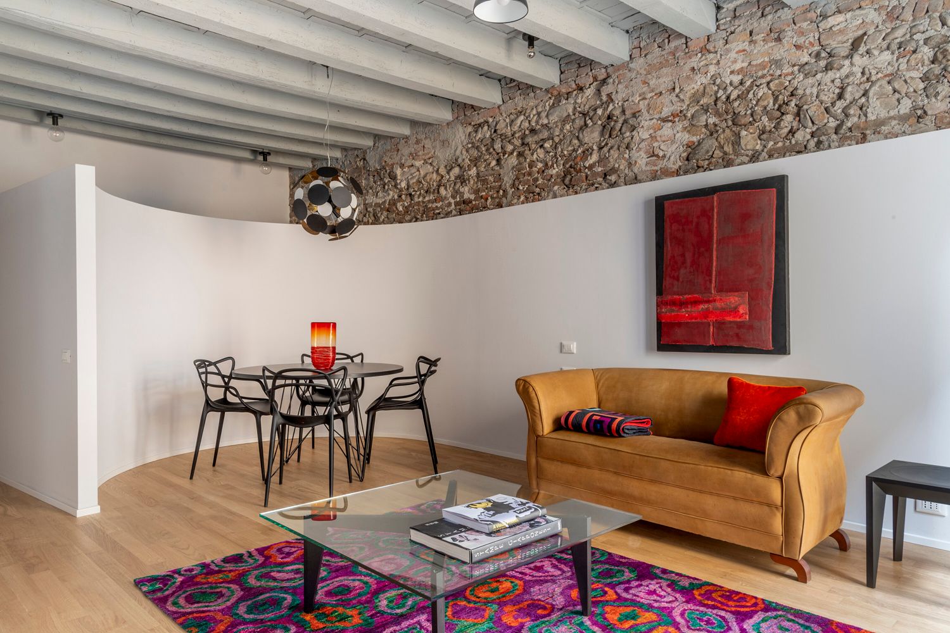
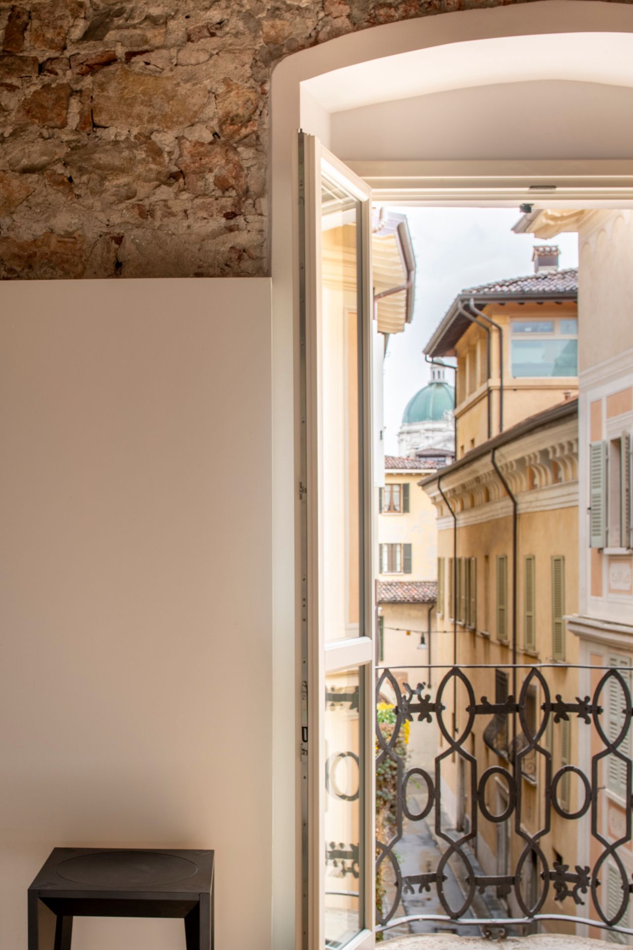
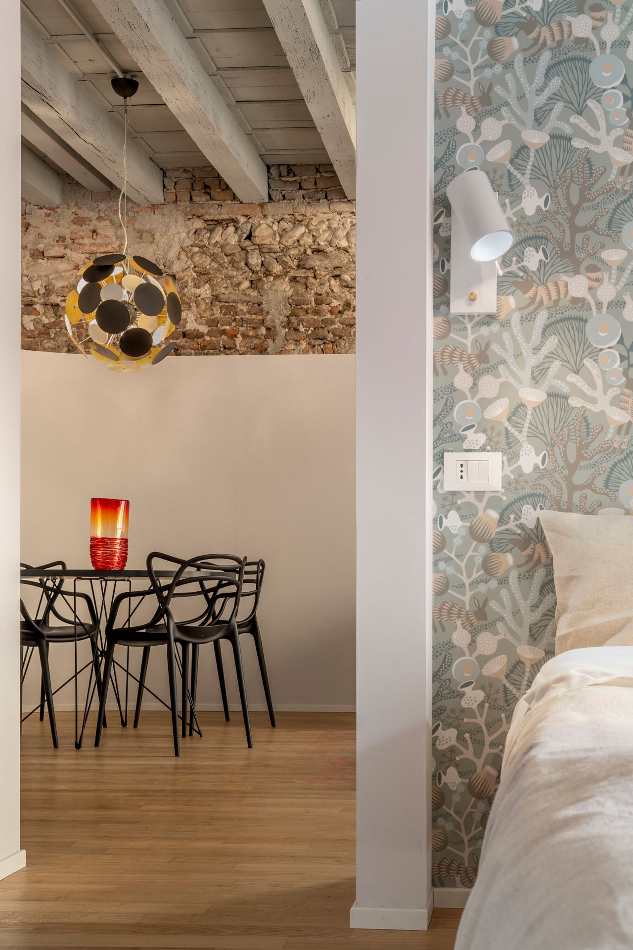
Attic apartment with a black box
Komon architekti | Prague | Czech Republic
Komon architekti renovated the attic of a 1930s apartment building. The architects took advantage of the space to create an open-plan living room, the ceiling height of which is emphasized by a bookshelf that covers one wall. A distinctive feature is a black unit in the center of the space, which houses a small bathroom and storage, and forms a staircase and catwalk from which you can admire the interior of the two-story living space.
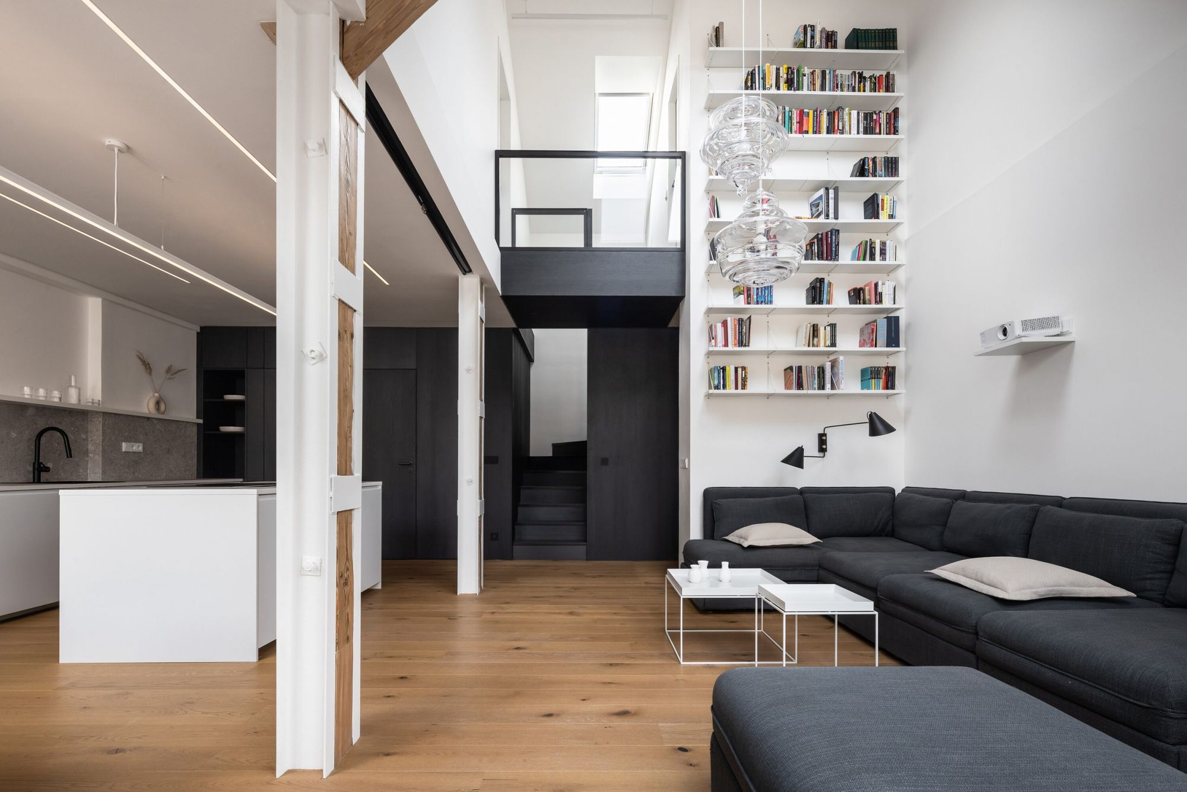
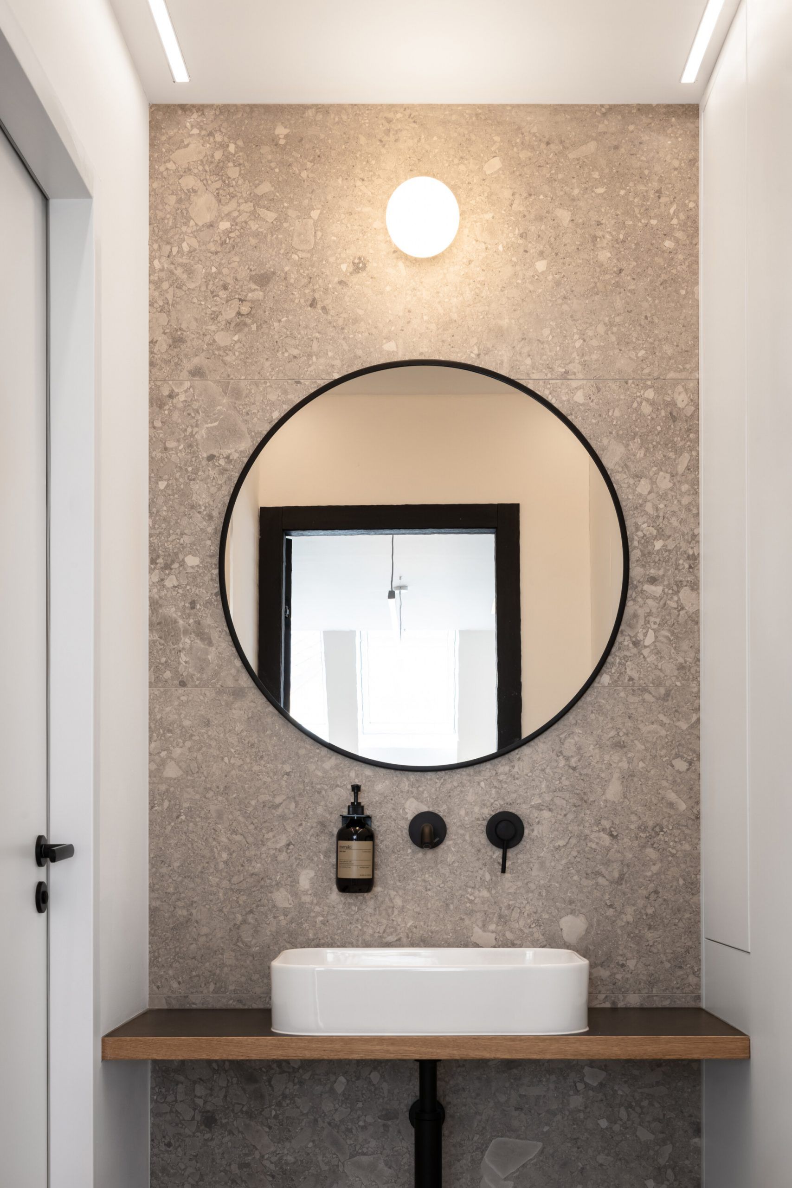
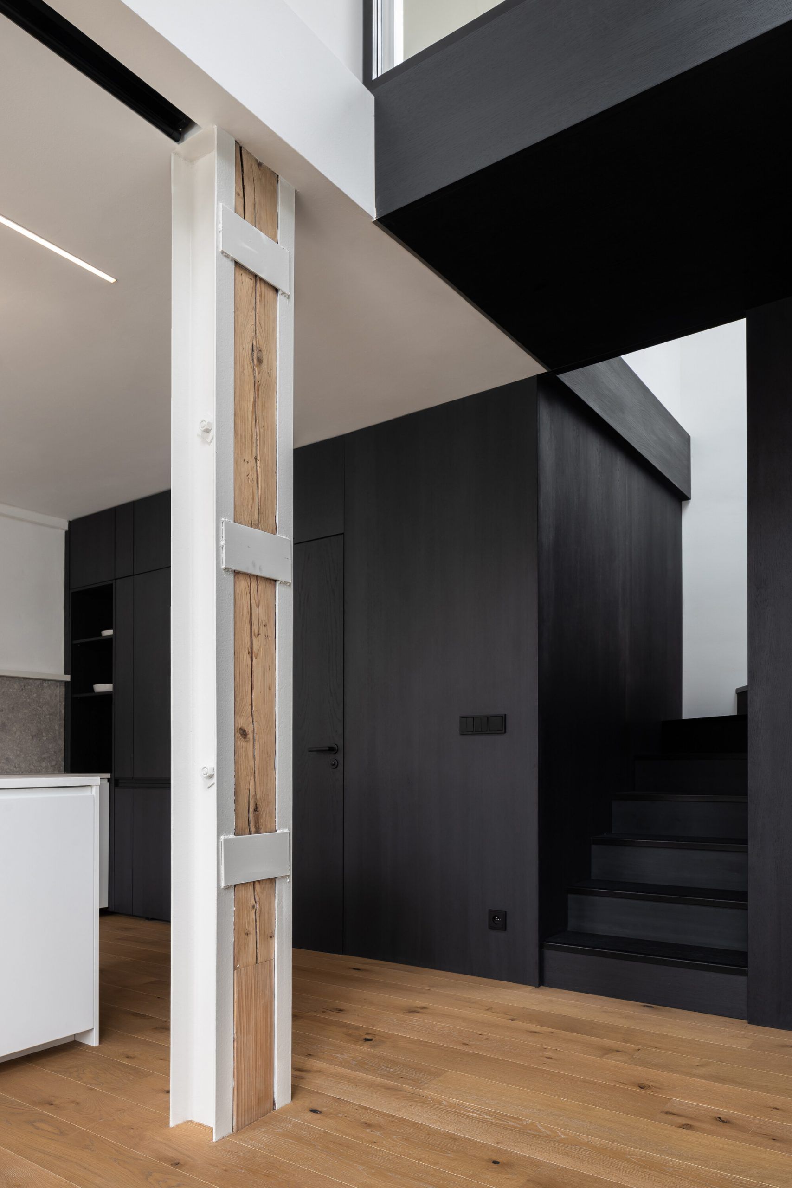
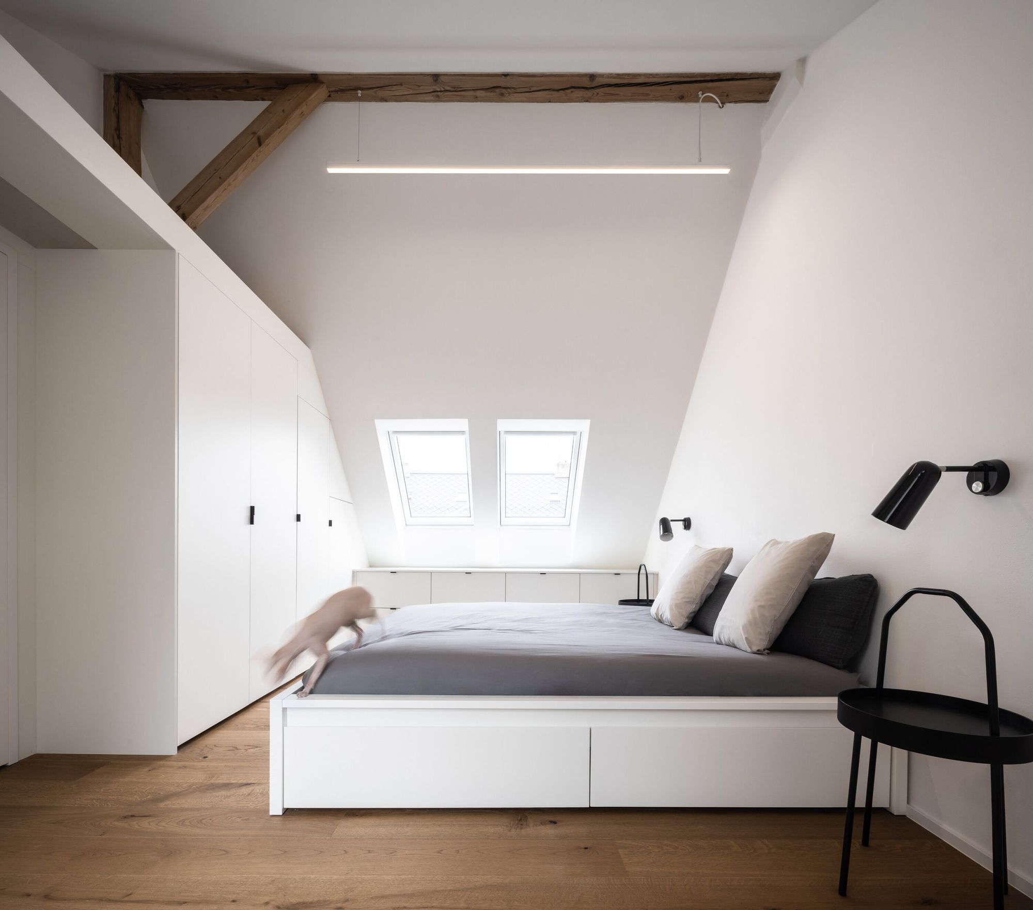
Painters’ apartment
NEUHÄUSL HUNAL | Prague | Czech Republic
This seemingly unfinished Prague apartment is characterized by improvisation and playful imperfection, plants and concrete, as well as conscious workmanship. NEUHÄUSL HUNAL created an interior design for a young family of artists, in which the tight budget was balanced by mutual understanding between architects and clients. They found the answer in improvisation-based architecture: the calm and free space created allows the inhabitants to explore its potential. The atmosphere is created by furniture from the clients’ old homes, artwork made by themselves and friends, second-hand lighting fixtures, and the fact that some of the renovation work was carried out by the residents themselves.
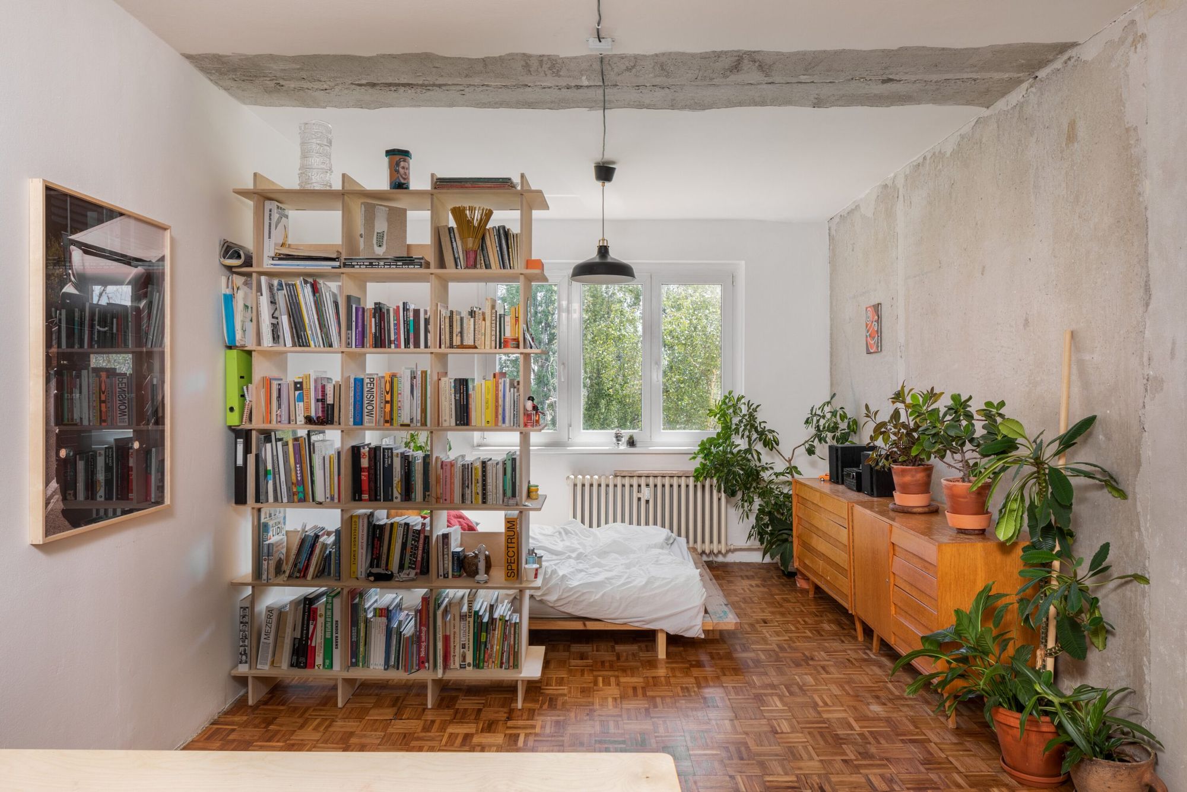
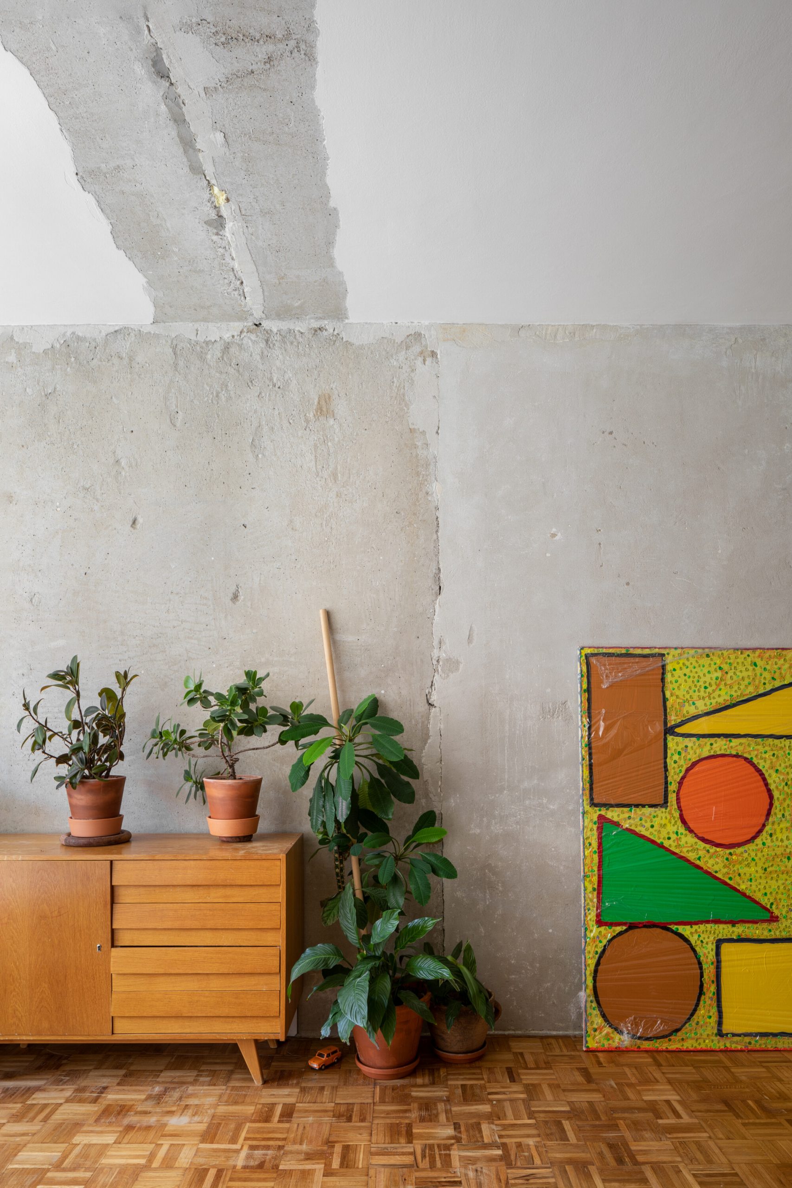
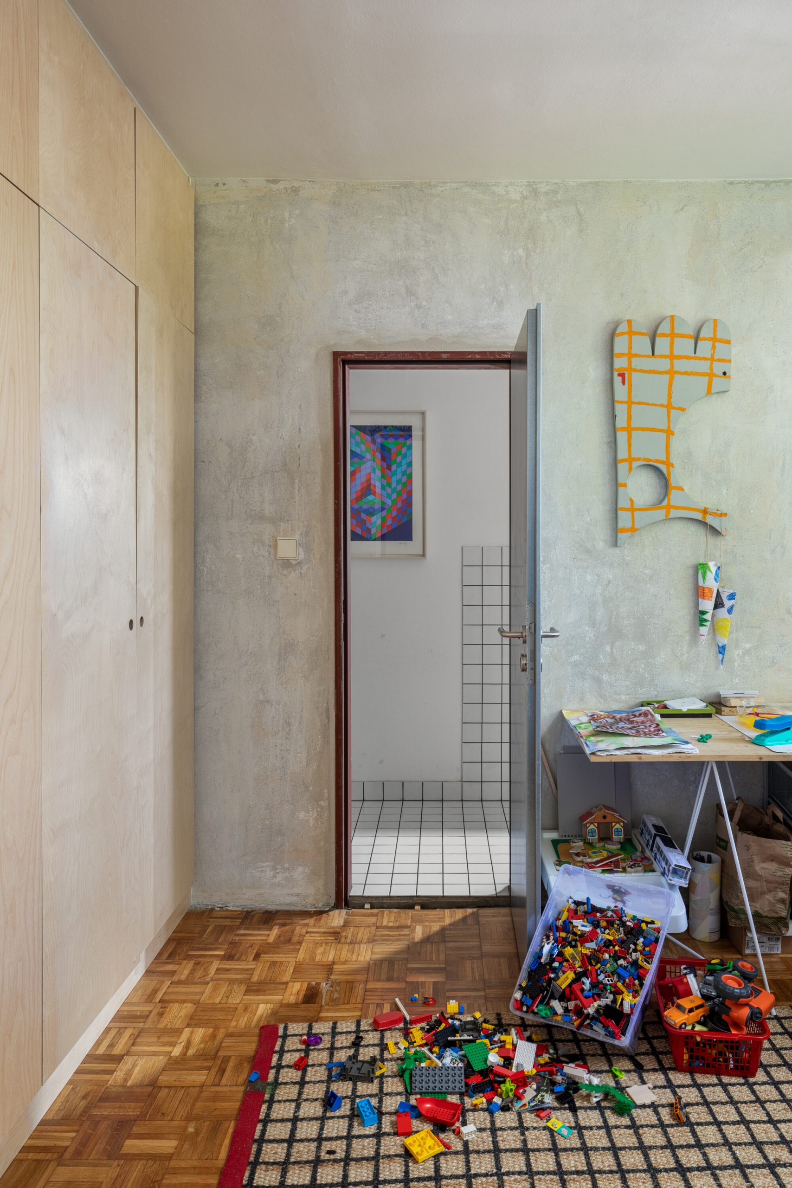
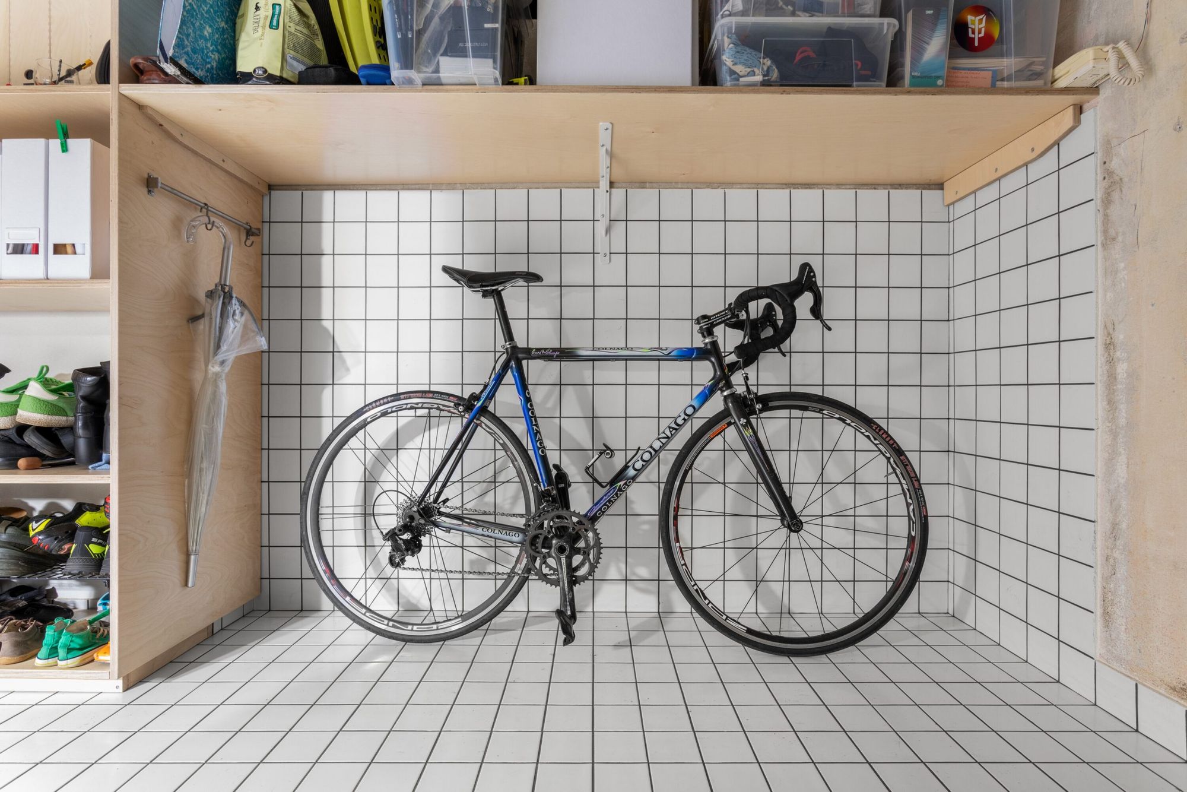
Photos: Ottavio Tomasini, Radek Úlehla, Tomáš Slaví
alepreda architecture | Web | Instagram
Komon architekti | Web | Instagram
NEUHÄUSL HUNAL | Web | Facebook | Instagram
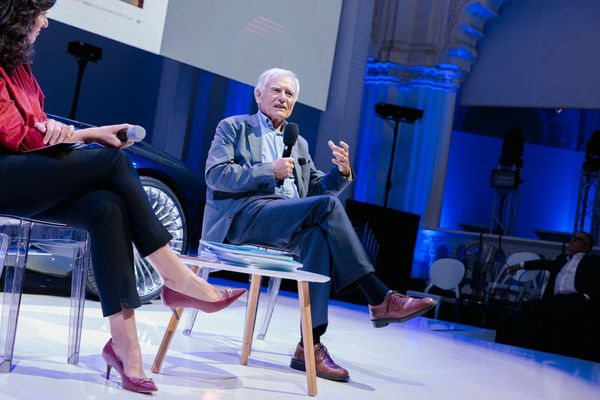
Best of Stefan Lengyel 2022 | MOME—Institute for Theoretical Studies
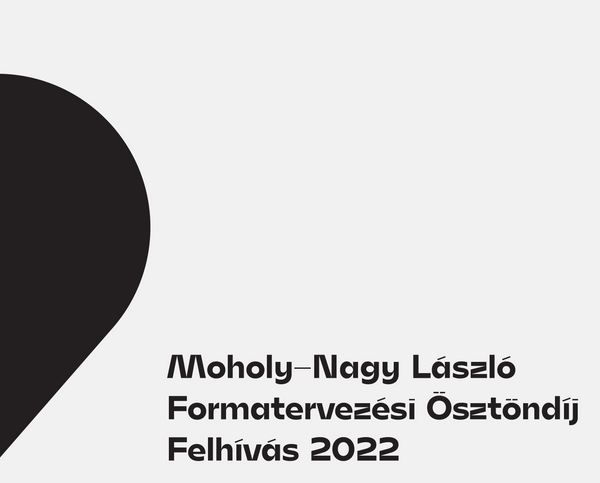
Applications are now open for the 2022 László Moholy-Nagy Design Grant
