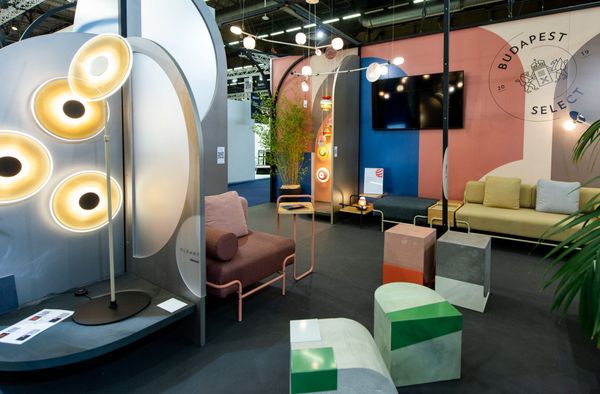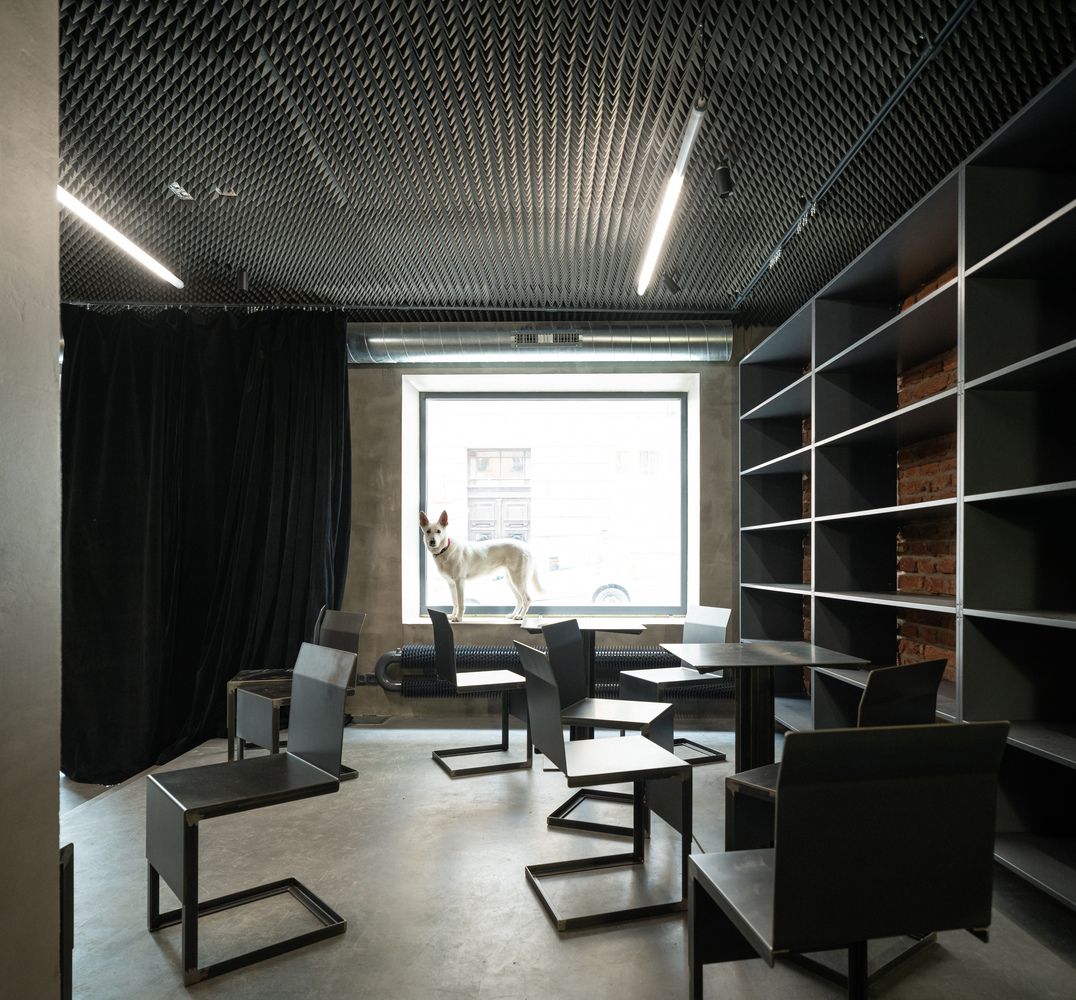This new bar in Prague has a raw, yet scenic atmosphere and a versatile space that can also accommodate smaller cultural events. The place is located on the lower level of a residential building wedged between Francouzská and Krymská Streets.
The interior of the bar called Krymská is divided into three main parts. The entrance area with a small stage and café is connected to the central area by a long bar counter, which is an open room with a projection space, bar and restrooms. The rear area functions as a separate private club.
The goal was to create a versatile space for smaller cultural events with high-quality technical facilities. One of the most important elements of the modification is an acoustic suspended ceiling made of foam pyramids, which unifies the complex structure of the bar. Where structurally possible, the old brick walls of the building were allowed to prevail and the other areas were standardized with cement plaster. The dark cement plaster on the floor and walls, as well as the acoustic ceilings and black curtains, are completed with raw steel furniture. The materials and surfaces used, create a special atmosphere, which also highlights the cultural focus of the new bar.
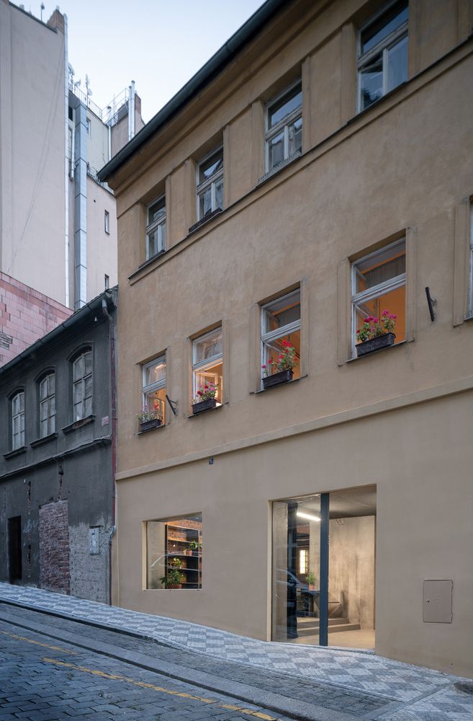
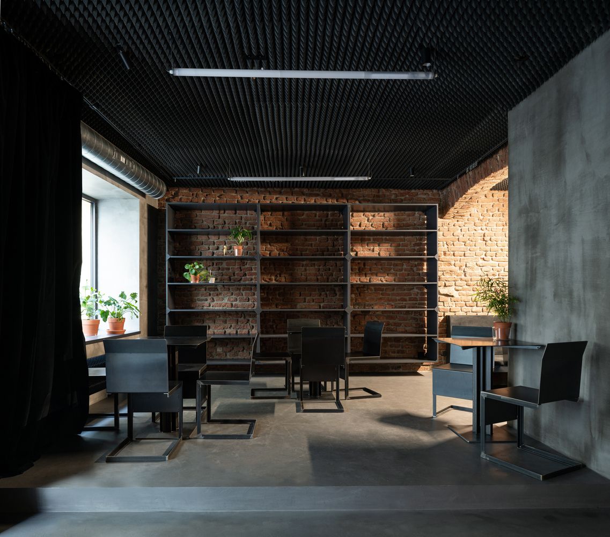
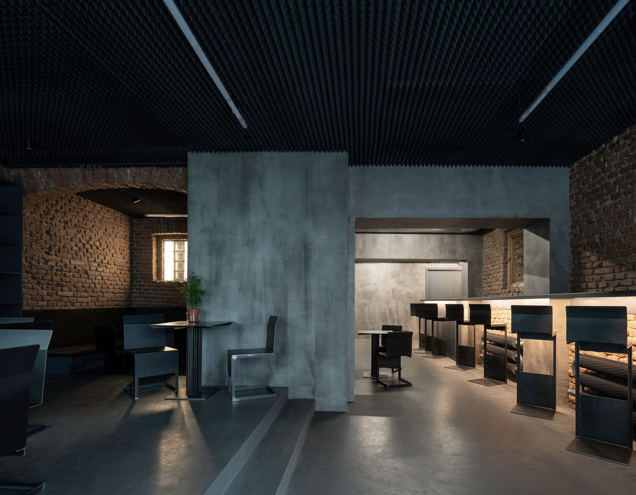
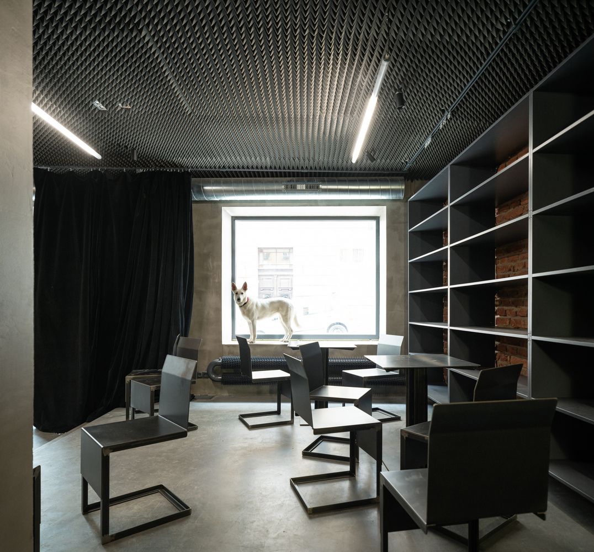
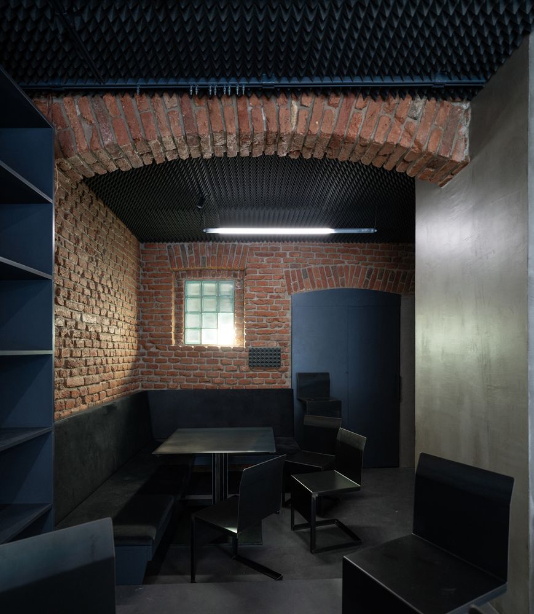
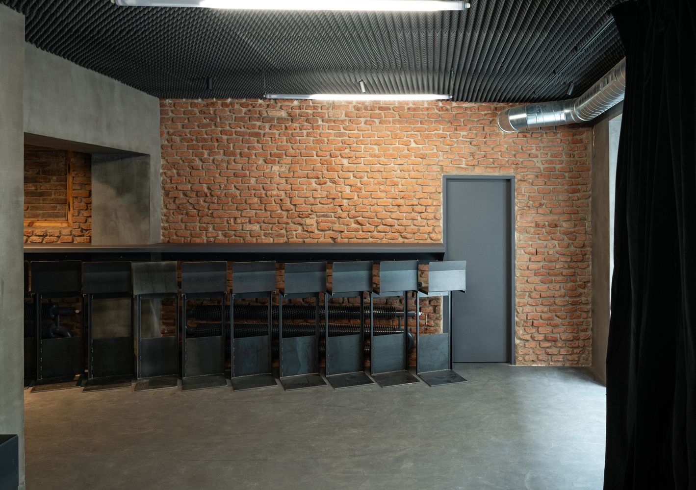
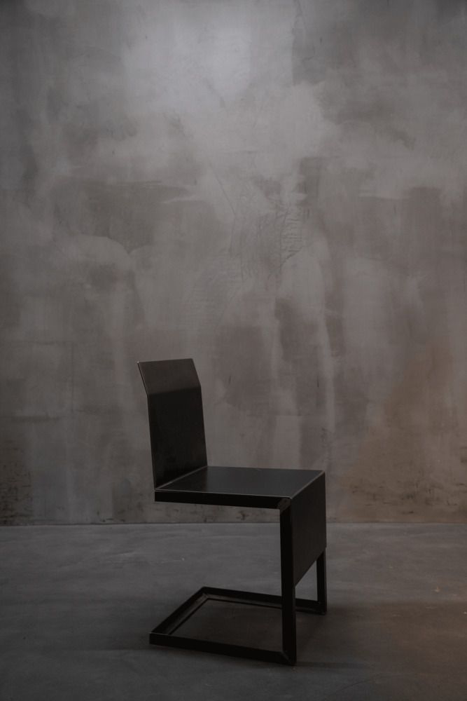
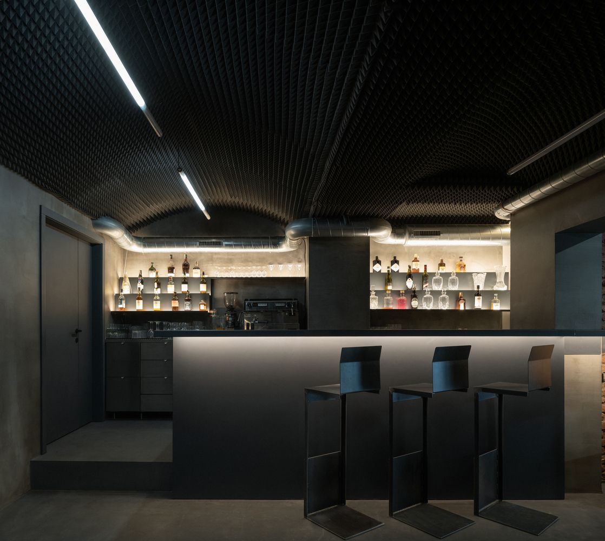
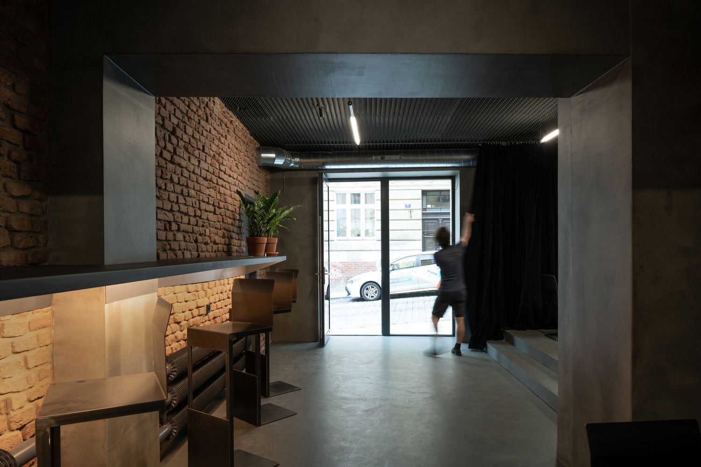
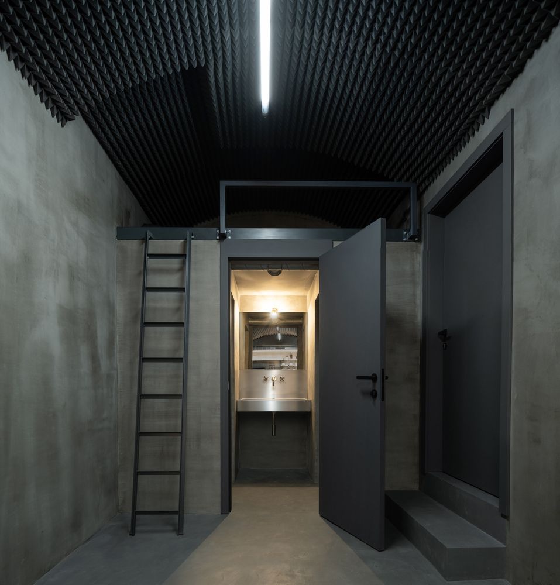
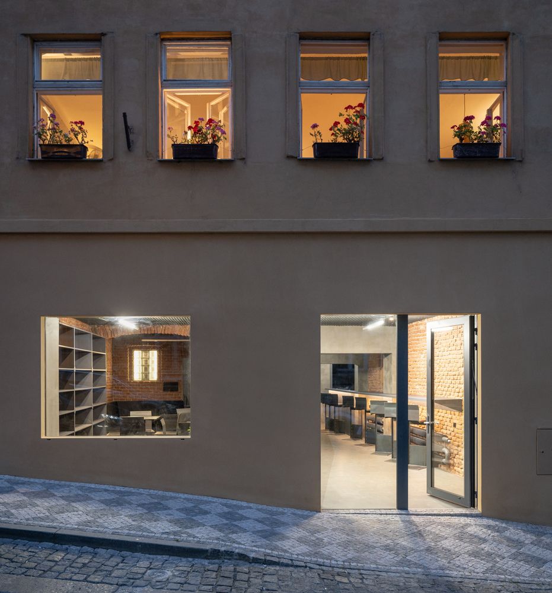
Papundekl Architects | Web | Instagram
Source: ArchDaily
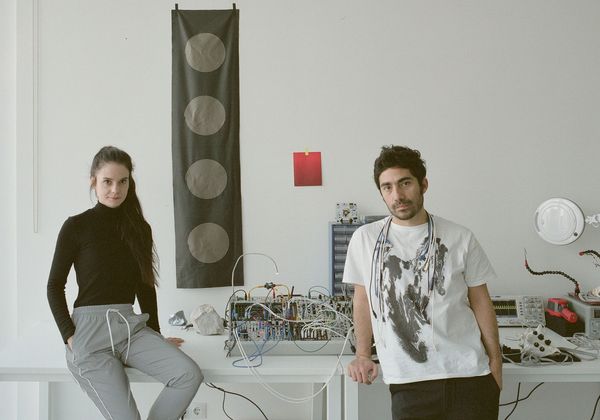
Artist duo | EJTECH
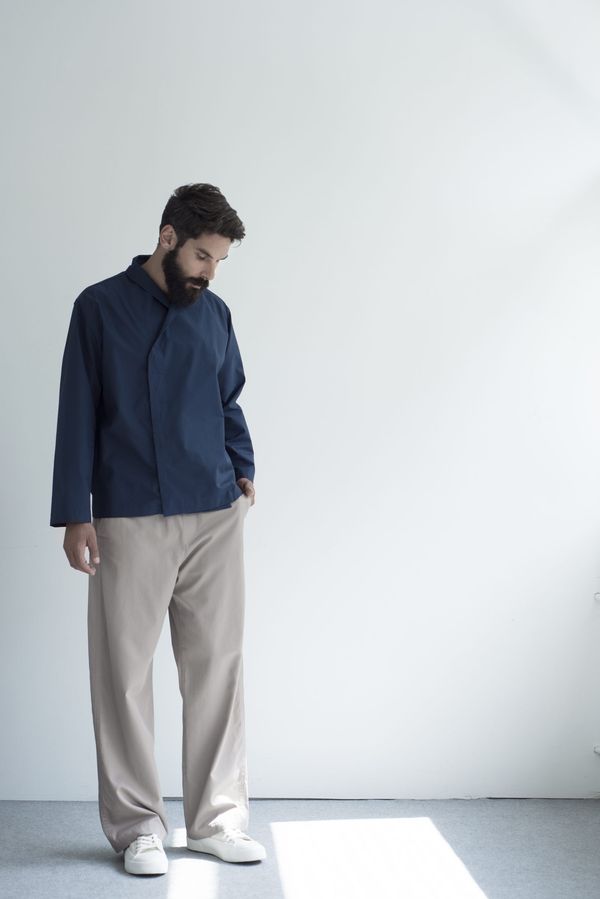
"Finding our way back to the classics"—Here is the new Hungarian menswear brand, Soff
