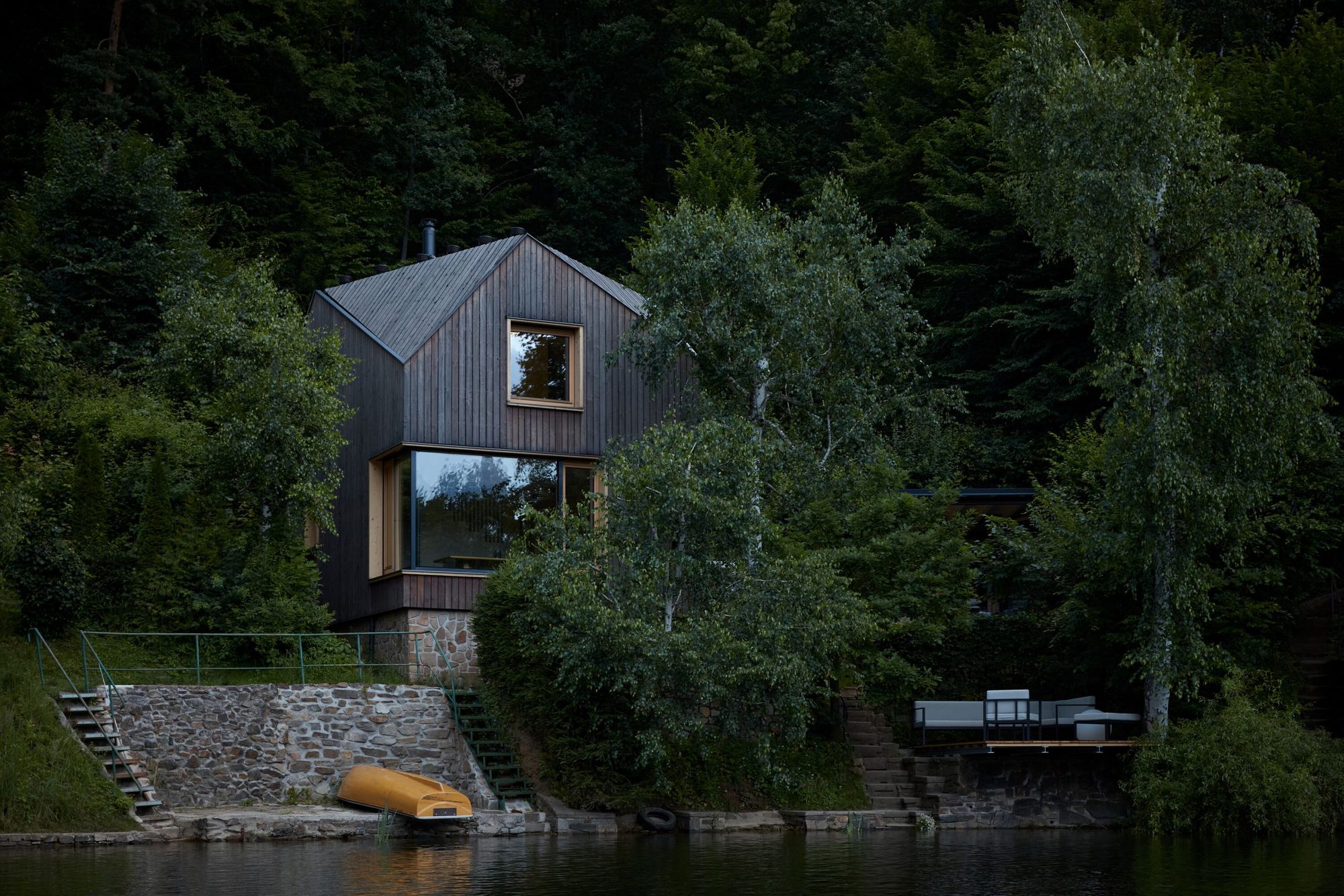The design of the holiday home in the green belt above the Vranov Dam in the Czech Republic was inspired by boat cabins: all the tiny details of the small cottage are precisely thought out, every inch of the interior is used.
The client of the project inherited the old small wooden house from their grandfather and turned to the Czech company Prodesi/Domesi for help, who work not only as an architecture office but also as a contractor. The owner wanted a modest wooden house built on existing foundations that would provide maximum comfort while creating a convenient place for the whole family on weekends despite its small size. “Our goal was to design a building that would fit into the green slope above the dam, where mostly modest old cottages stand. The construction of the house went hand in hand with the interior design so that we could use every inch of space that the grandpa’s original house gave us,” said Klára Vratislavová from Prodesi/Domes.
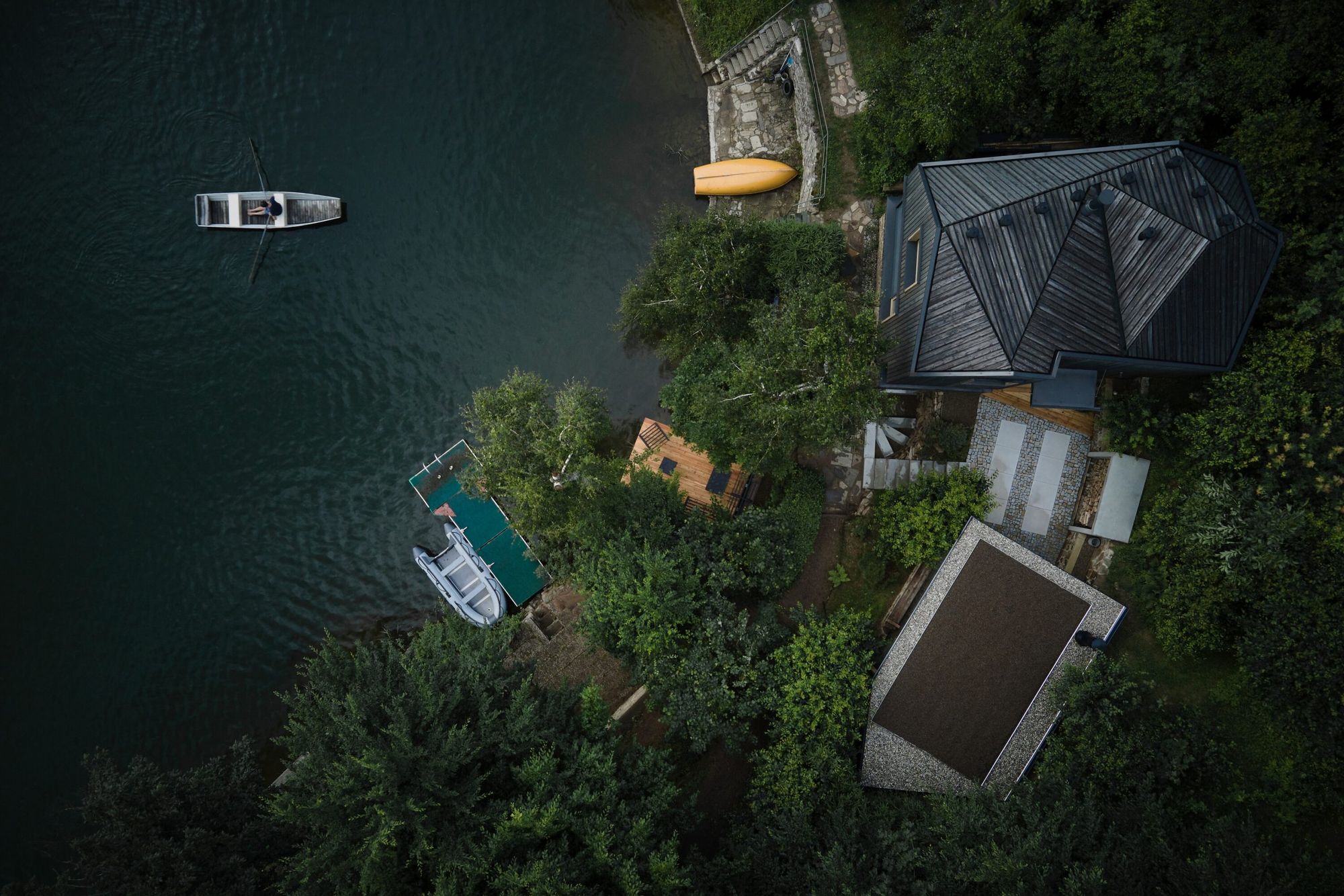
The contrast between the exterior and the interior is stunning: the building, covered with sun-tanned larch planks, is purely functional from the outside, but surprisingly spacious and decorative on the inside. The 5 x 8.5 m building can miraculously accommodate a dining room, a living room, a spacious entrance hall, a bathroom, a separate toilet, a pantry and a utility room. On the second floor, a smaller and a larger bedroom and a dressing room were created. “We used a reverse approach to the design of the floor. We first created the spaces needed for the bedrooms, and then “cut off” the overhang part of the roof to make the house as small as possible,” said Klára.
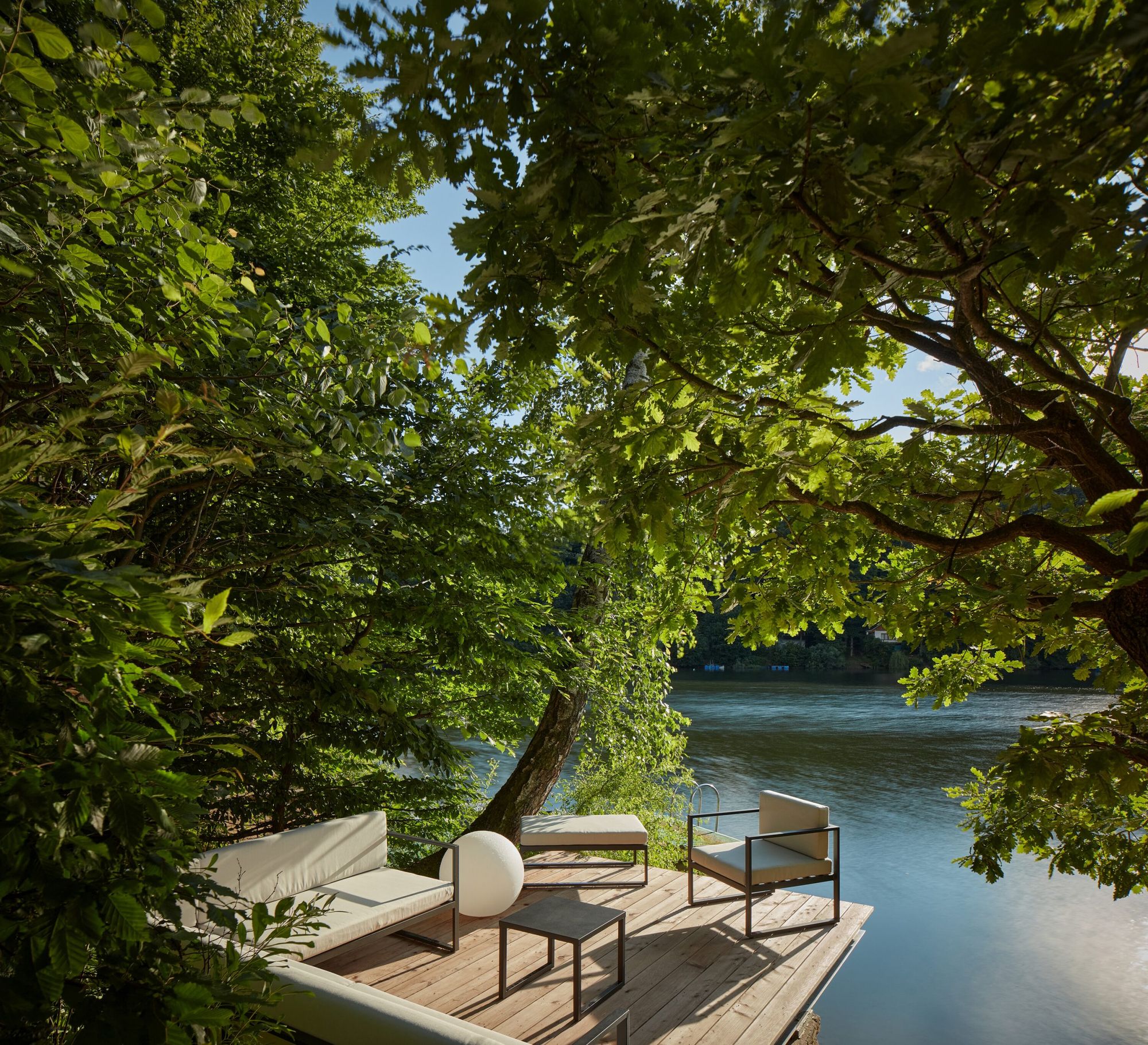
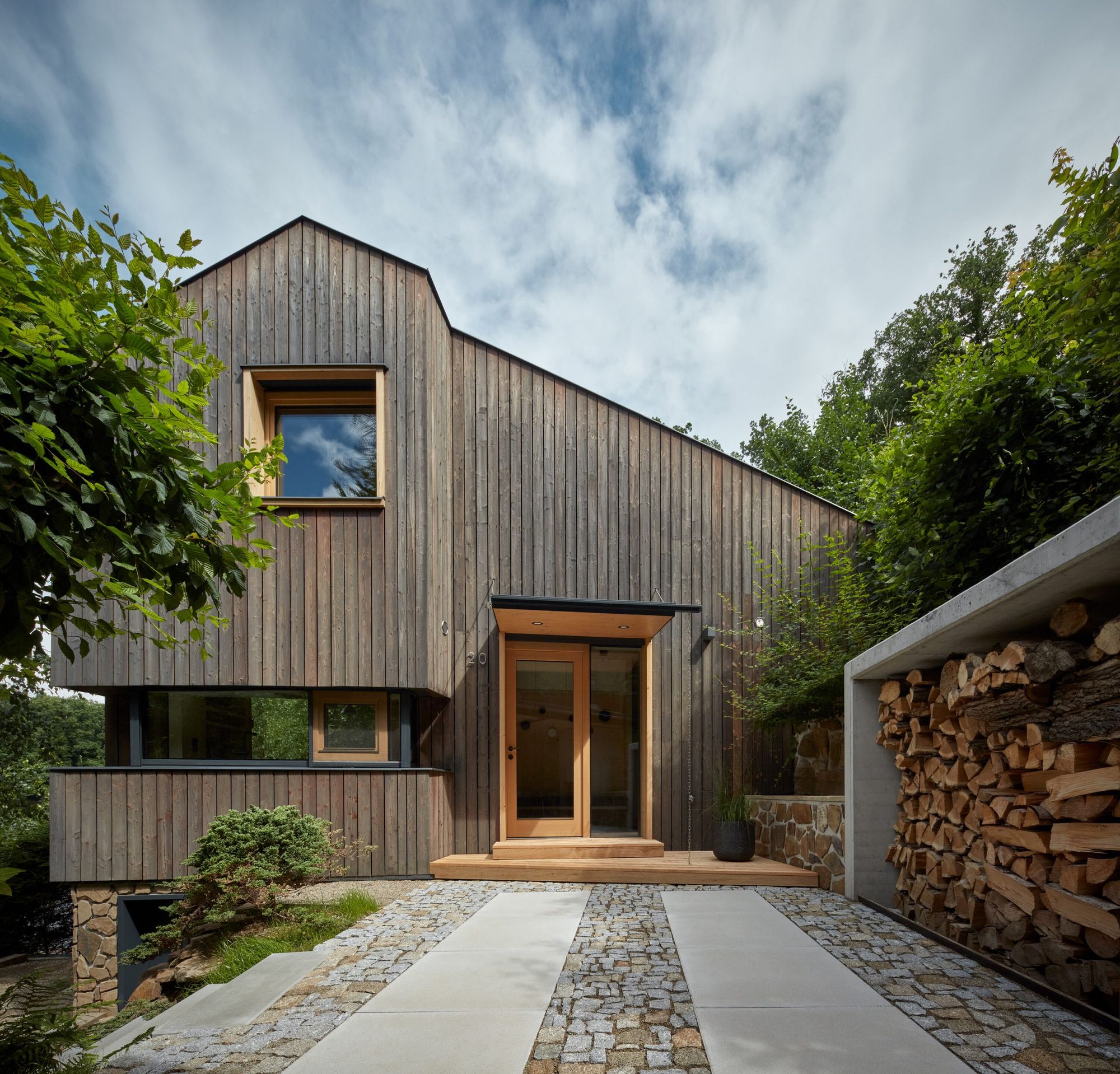
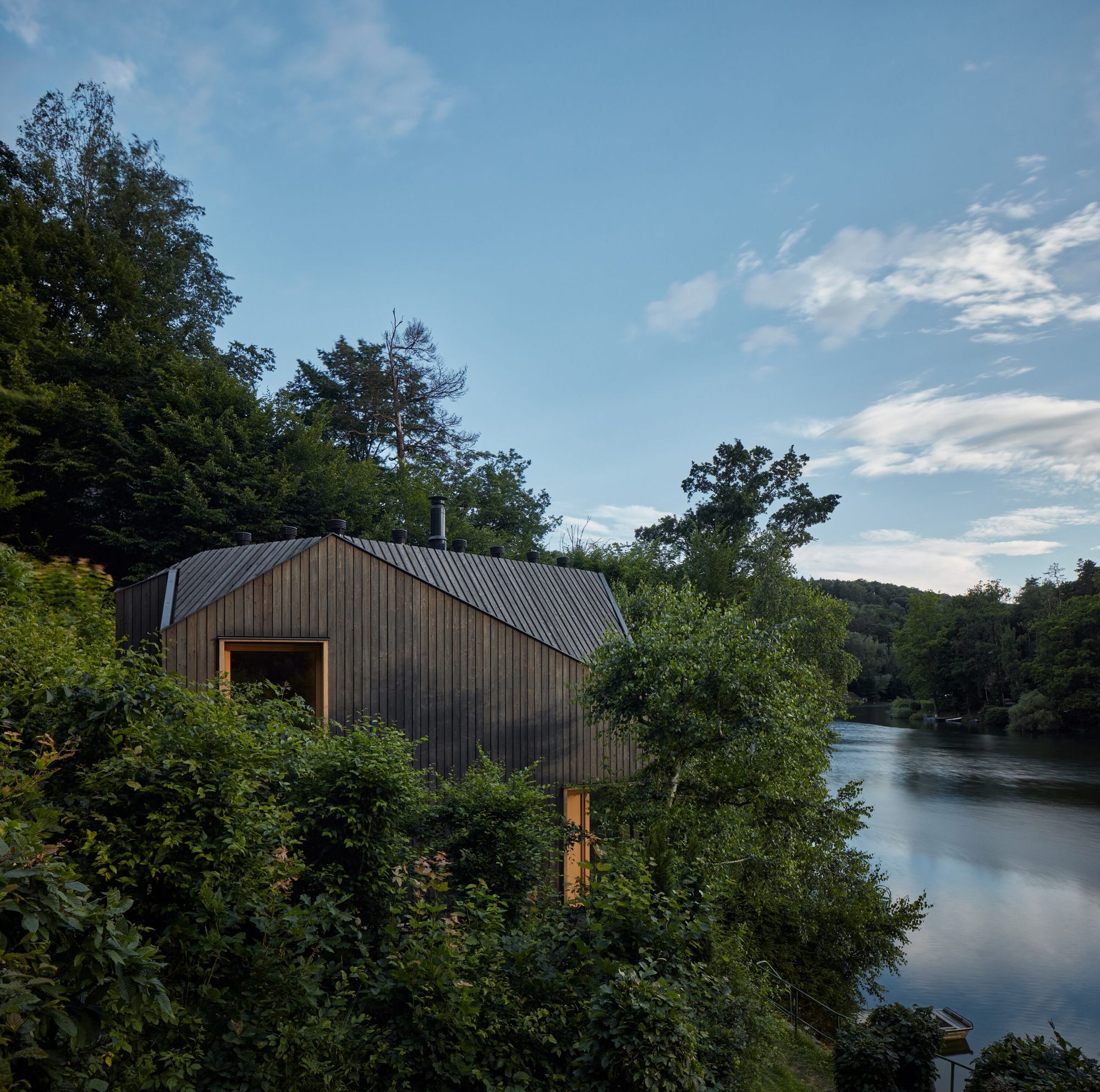
Unobtrusive storage has been placed in every corner of the cottage, where everything has a place, just like in the cabin of a boat. The interior, surrounded by spruce, provides a cozy haven, while the large glass windows overlook the water surface, which only further enhances the atmosphere of a cabin.
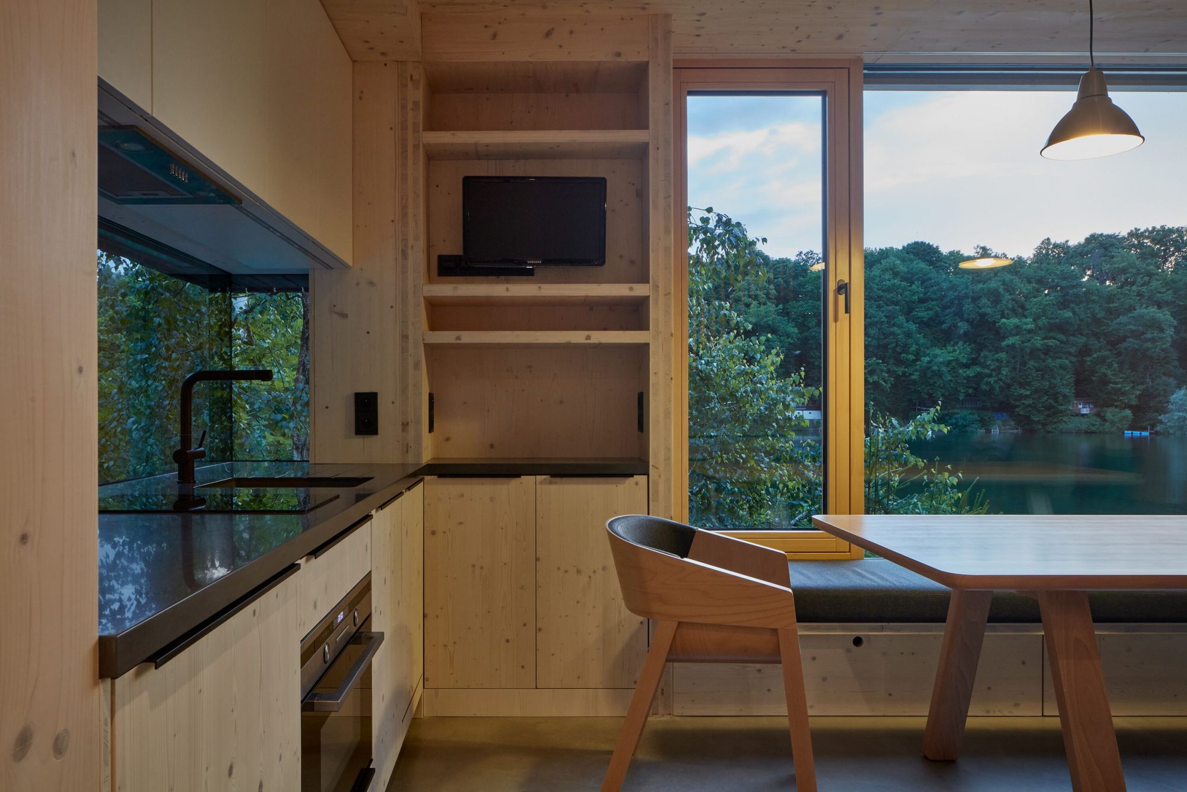
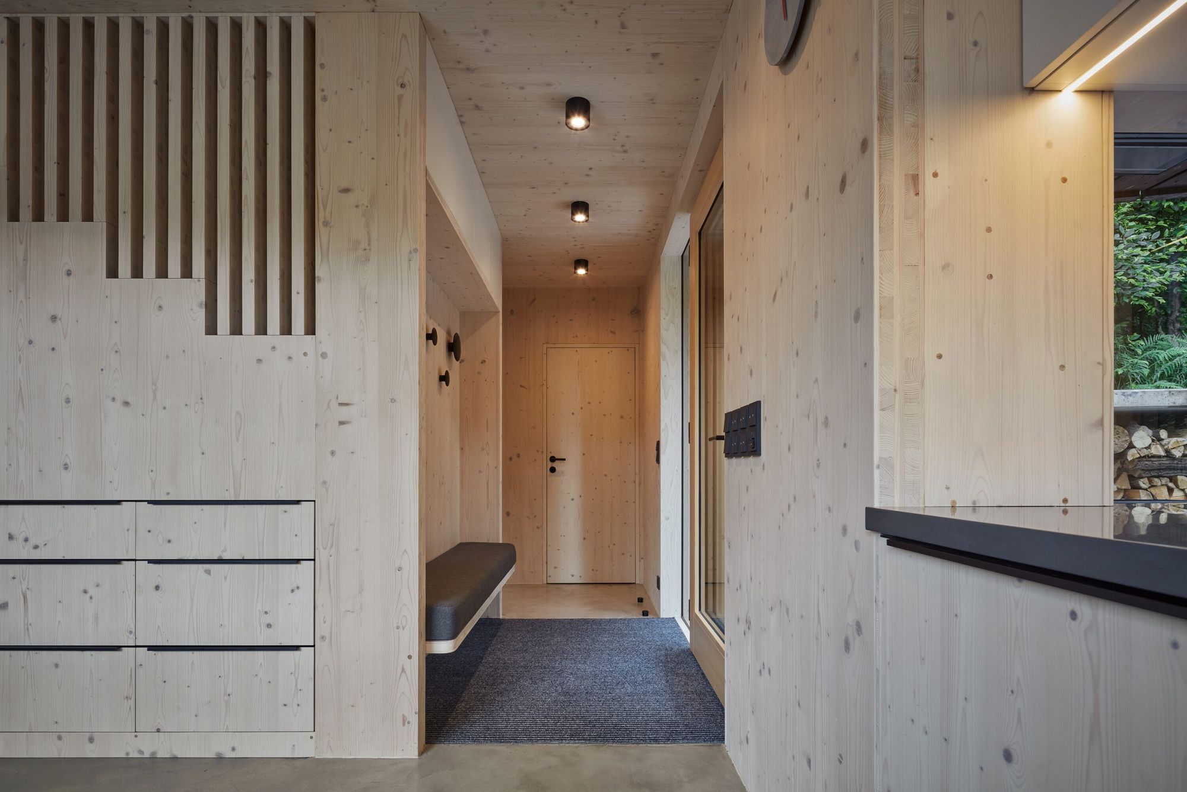
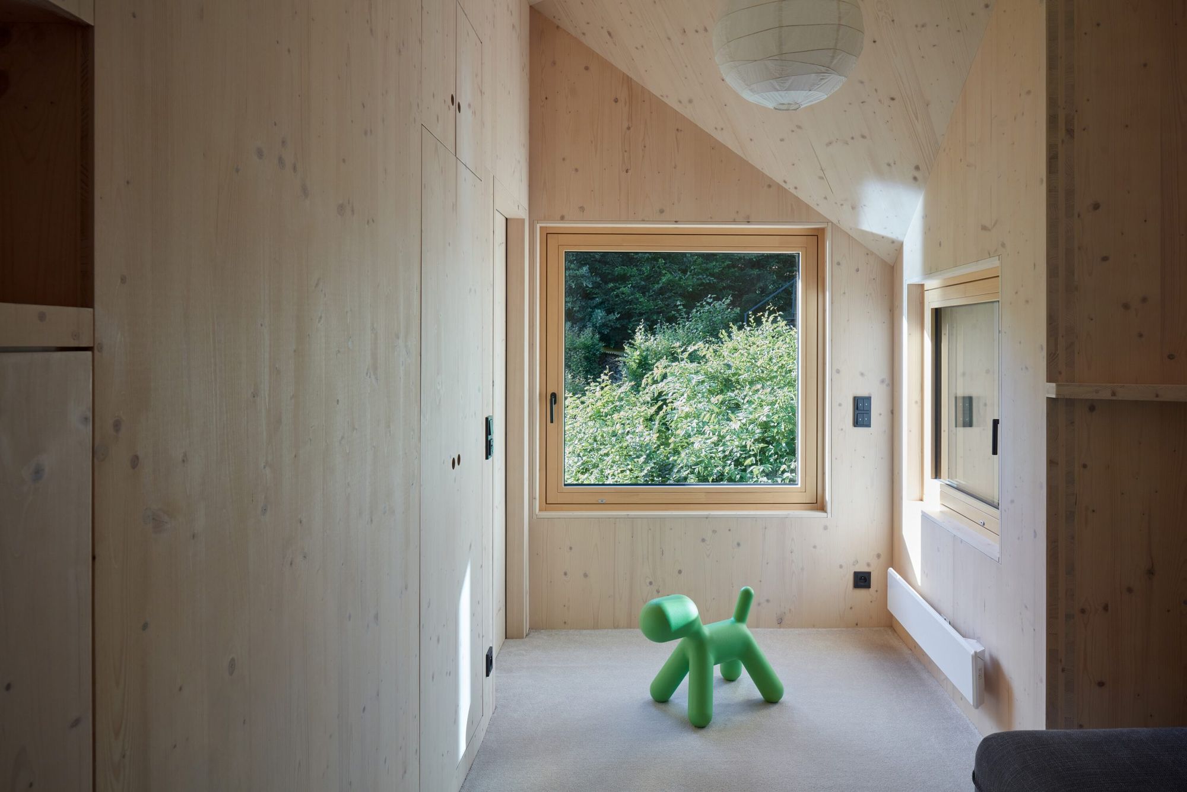
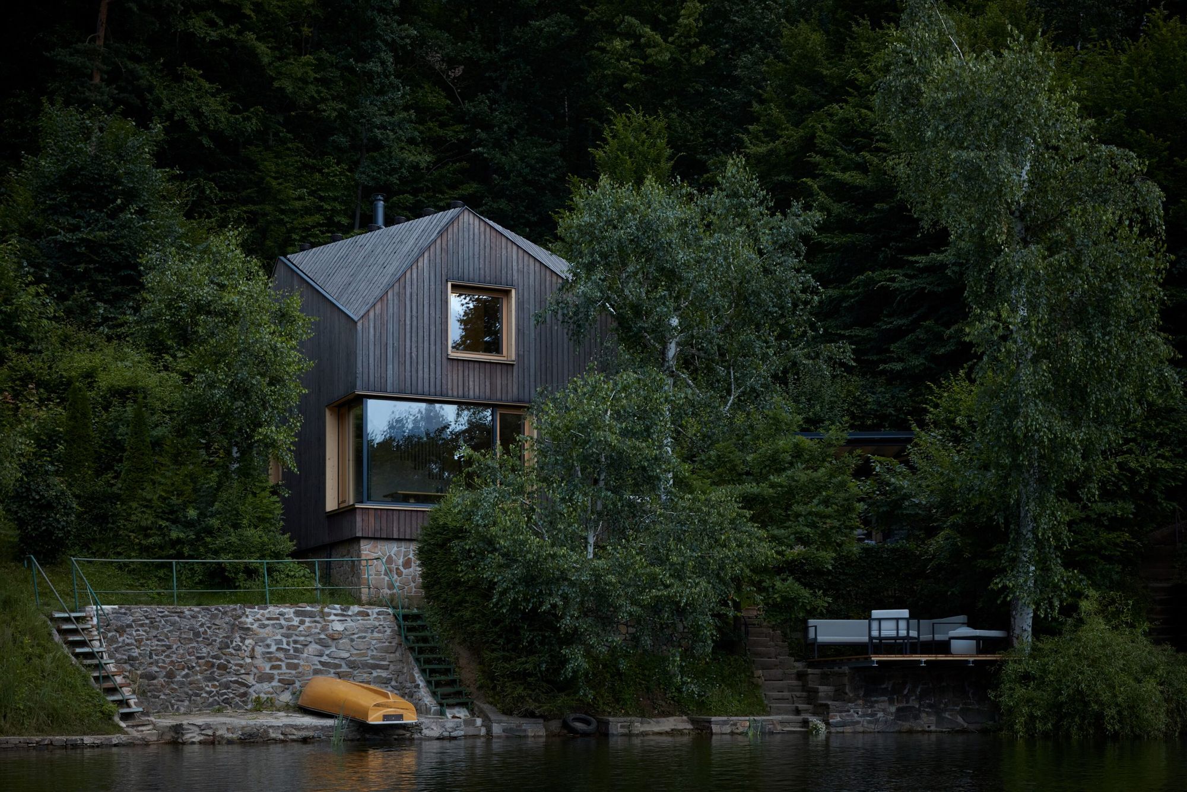
Prodesi/Domesi | Web | Facebook | Instagram
Source: Linka
Photo: Boysplaynice
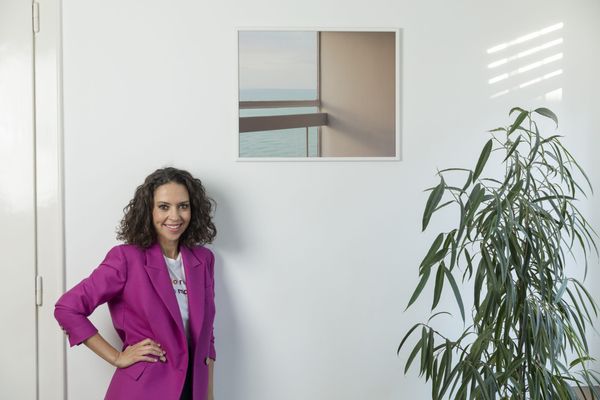
Objective | Anita Korn’s favorite objects
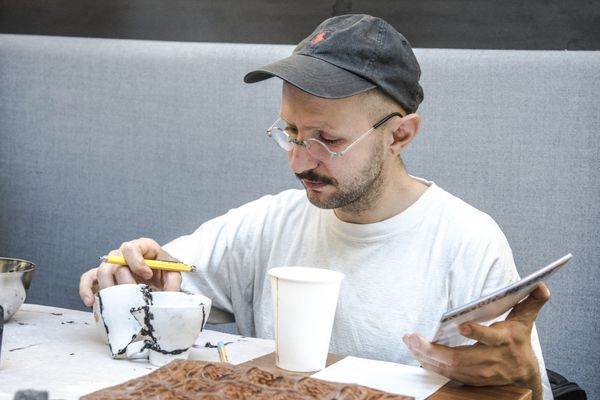
Making the World a Better Place | Joanna van der Zanden and the Repair Café Movement










