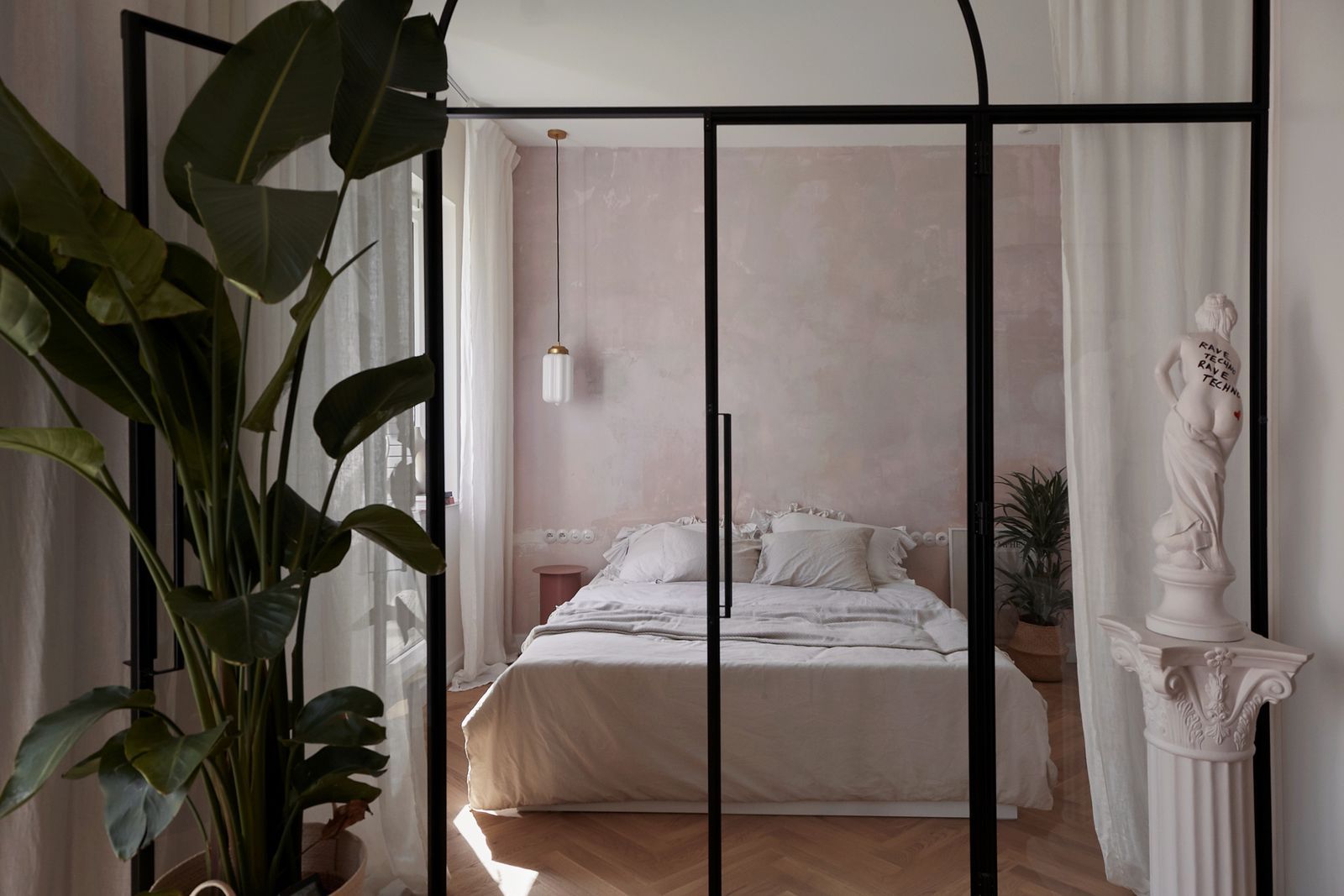Warsaw’s Mokotów quarter is one of the hippest parts of the city, popular mainly for its green spaces. This is where Natalia and Krzysiek made their home, looking for an apartment with an interior that would stand the test of time.
Designers Daria Wachowicz and Martyna Kupis of Dash Interiors wanted to create a home for the young couple that would resist fast-changing trends but would be easily adaptable if the residents wanted something different.
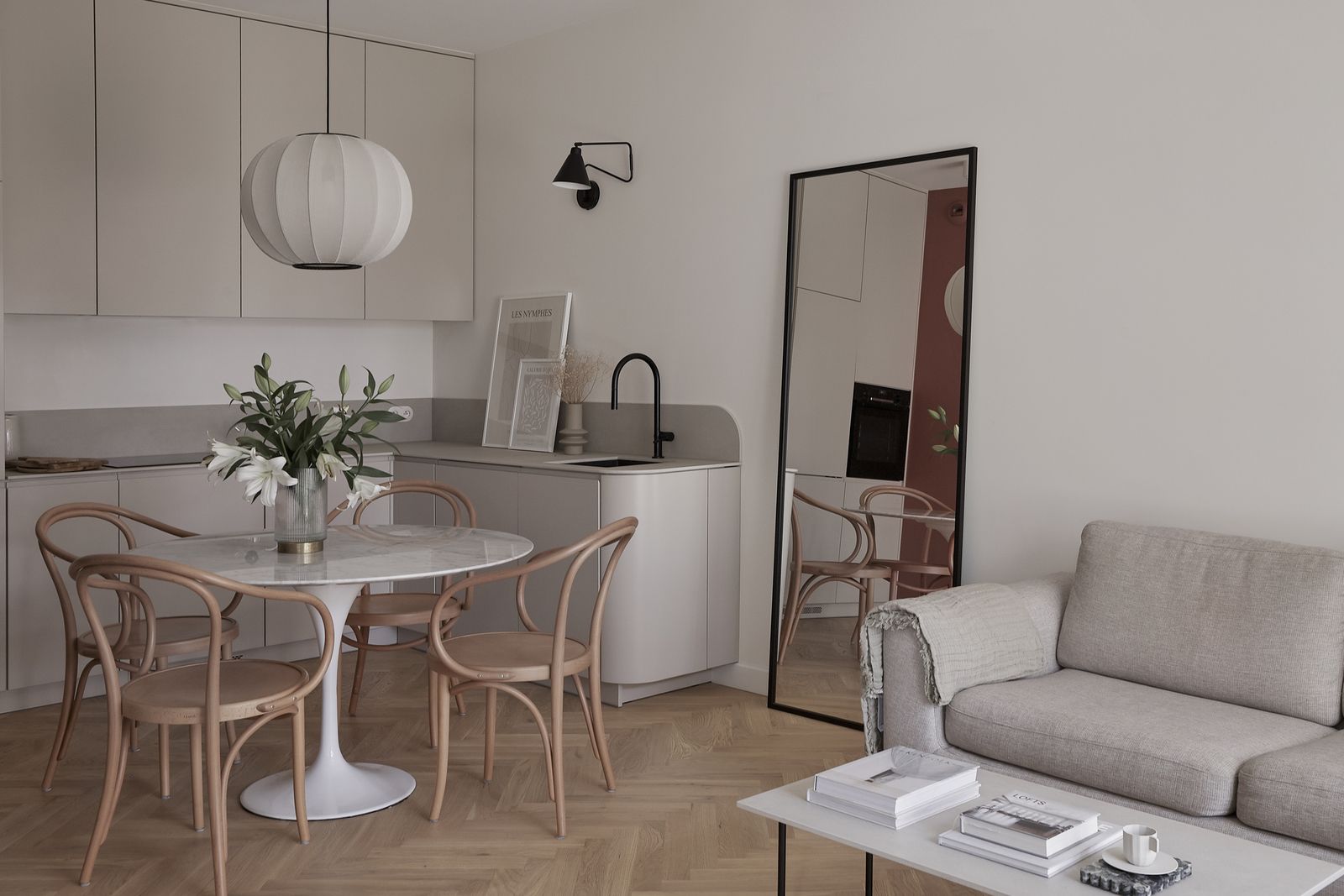
The apartment has a floor area of sixty-two square meters, which, prior to the renovation, looked as follows: the living room was complemented by a corner kitchen, which the designers kept, but the two previously separate bedrooms in the apartment were substantially redesigned. One was converted into a study and the other was integrated in the living room. The walls have been replaced with glass, so that the bedroom is separated from the living room, yet remains open, giving the illusion of a more spacious interior.
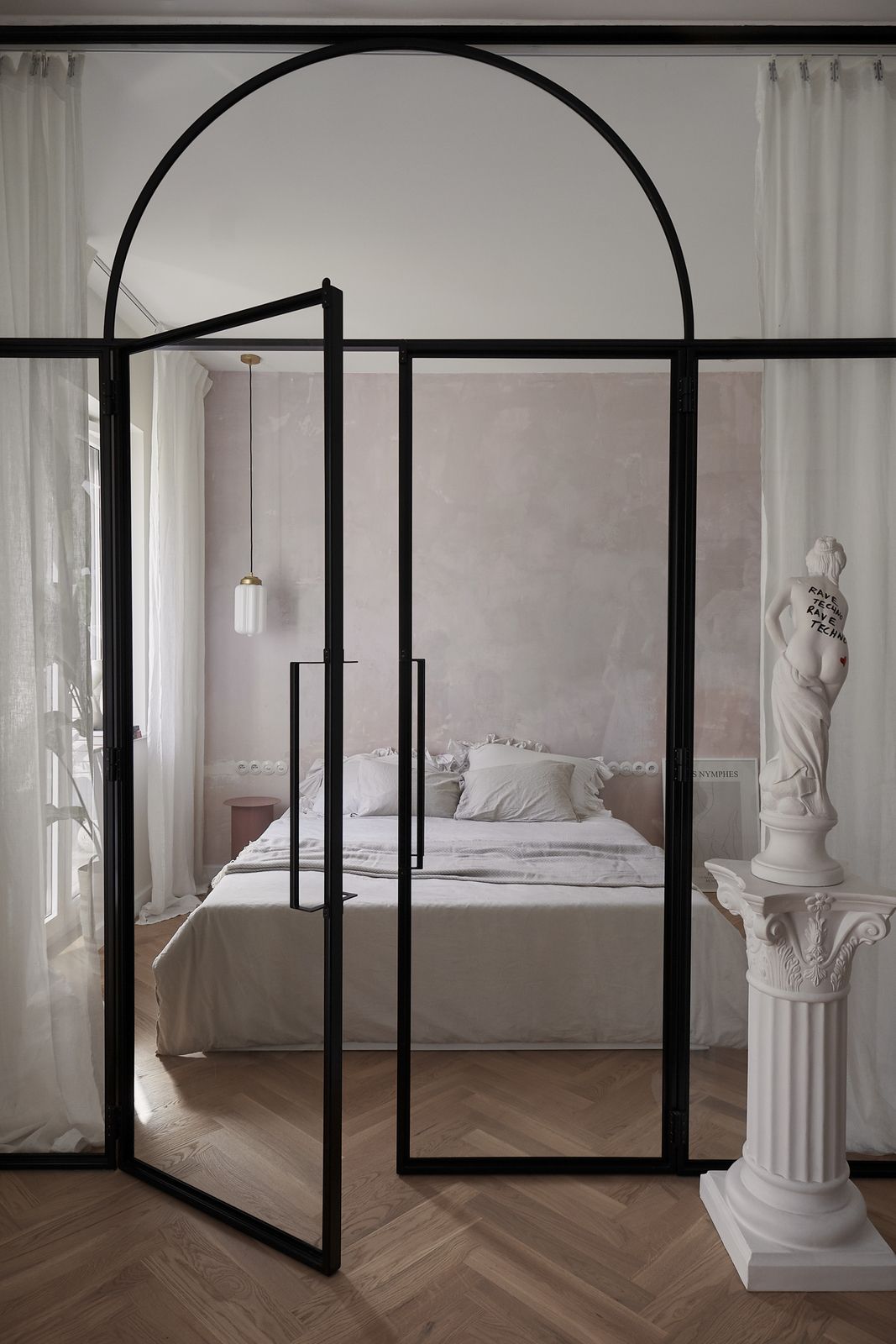
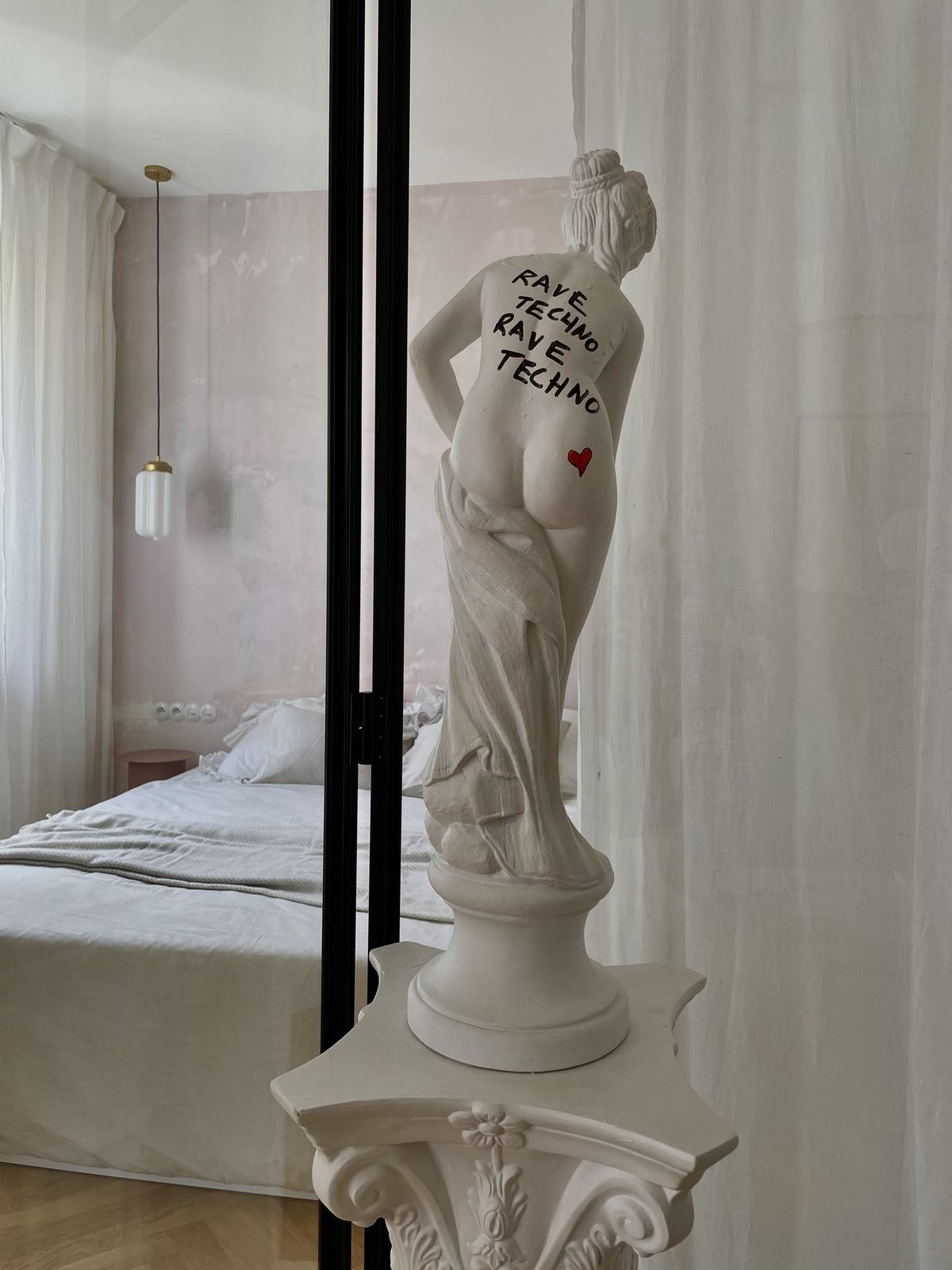
As mentioned earlier, owners Natalia and Krzysiek wanted a fundamental air that was designed for a relaxed and slow-paced lifestyle, but one that could also be easily combined with new elements if they wanted to bring a fresh look to their home.
That is why the whole apartment is characterized by a touch of noble simplicity, reflected in the white and beige colors and the naturalness of the materials used, with wood tones featured in most of the designs, in addition to those of the textiles. These give the whole interior a homey and comfortable feel.
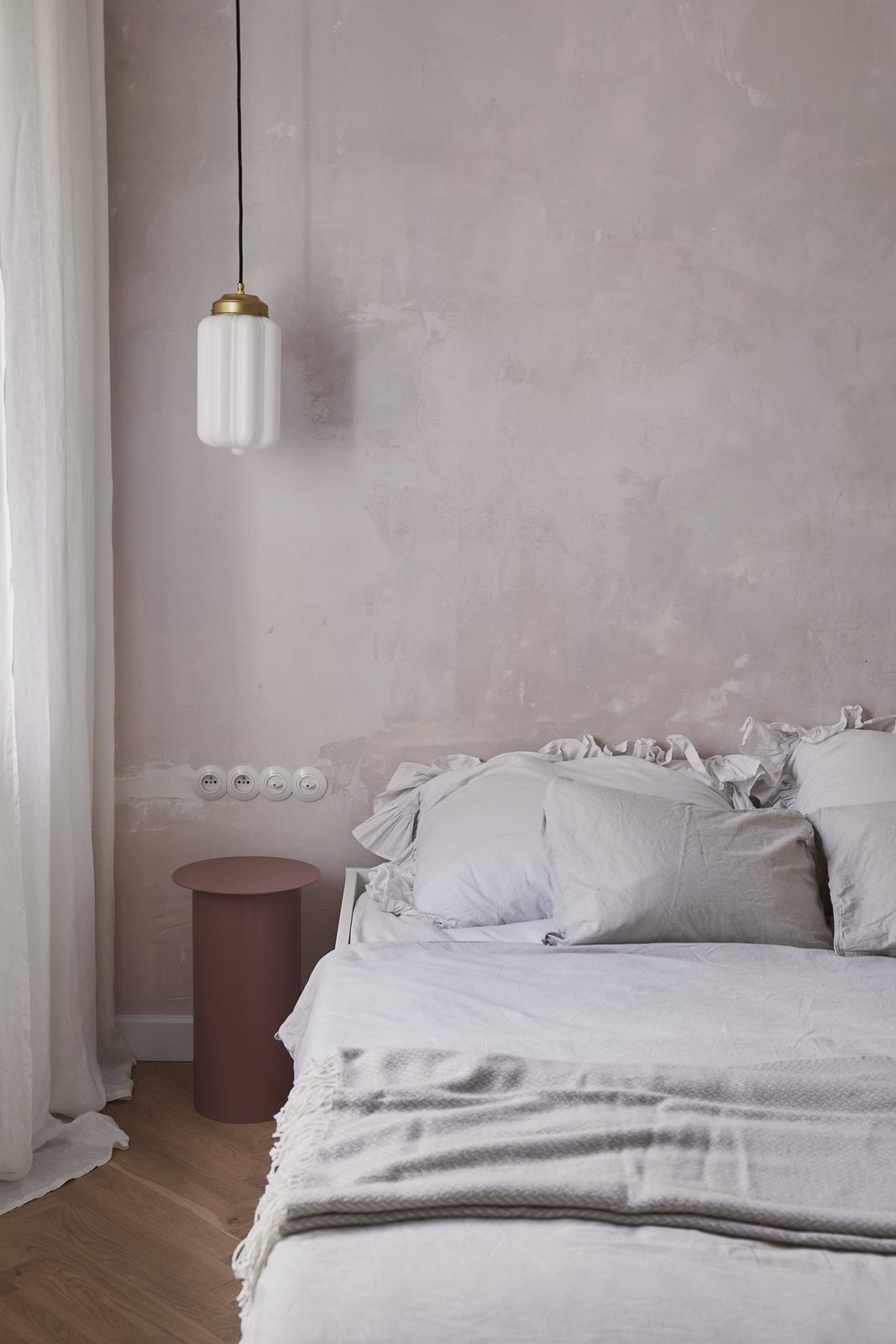
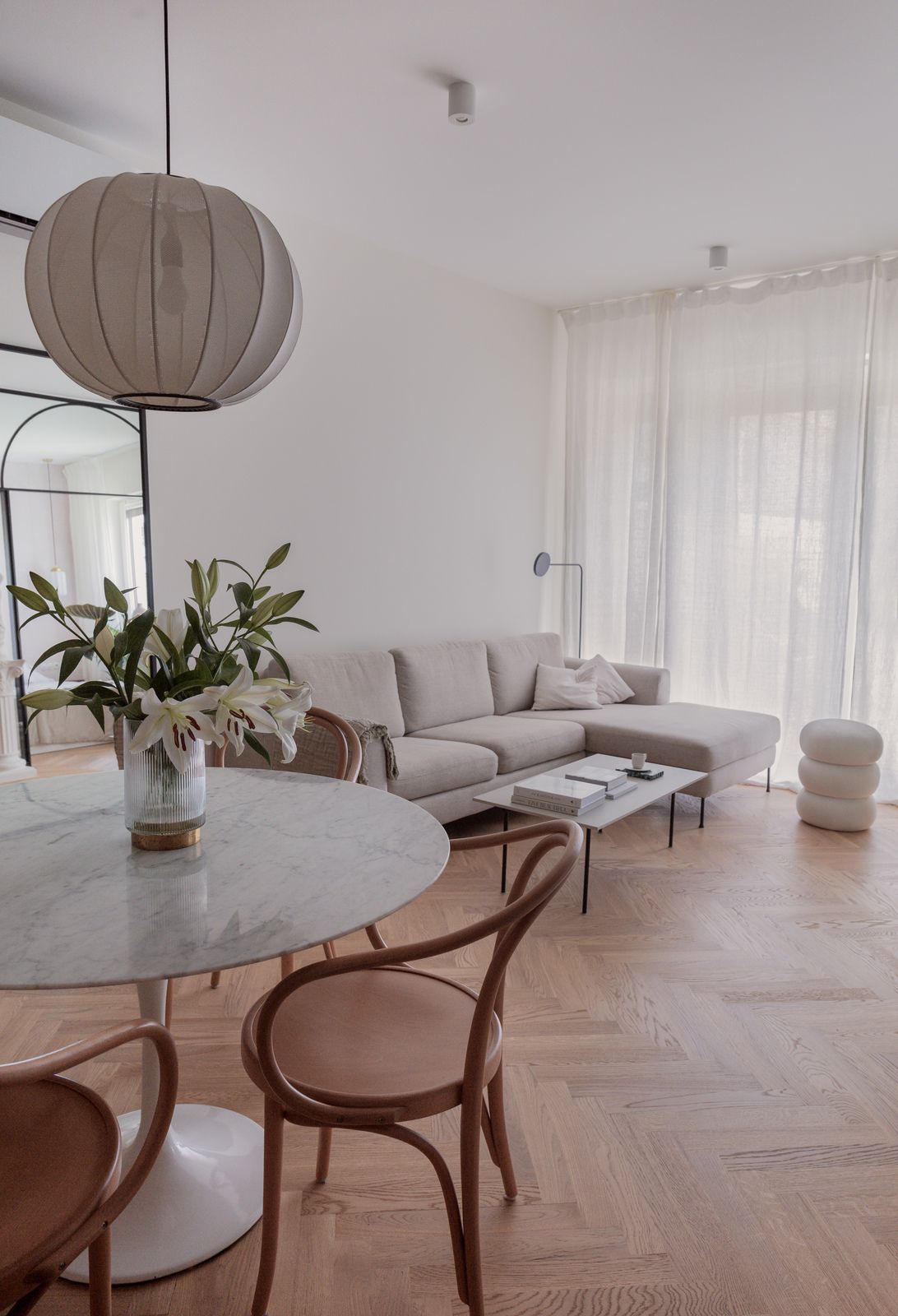
In the spirit of timelessness, various classicizing details, such as plaster sculptures of women from ancient times and various marble surfaces, are also recurring elements. Not to mention the iconic ‘Tulip’ table designed by Eero Saarinen and the Thonet chairs in the kitchen. In addition, the bedroom wall is made in the distinctive wabi-sabi technique, adding to the antique and therefore timeless feel.
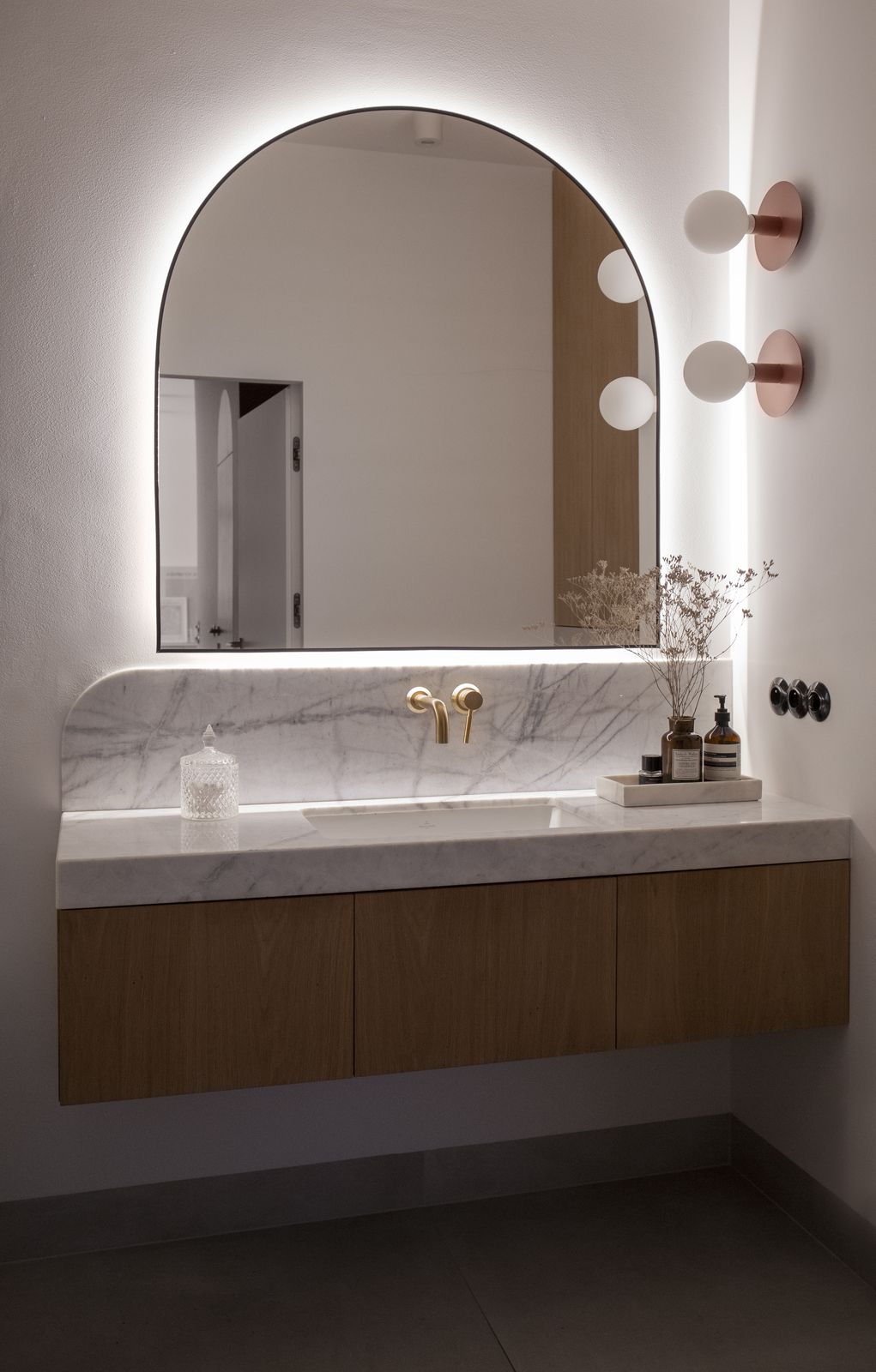
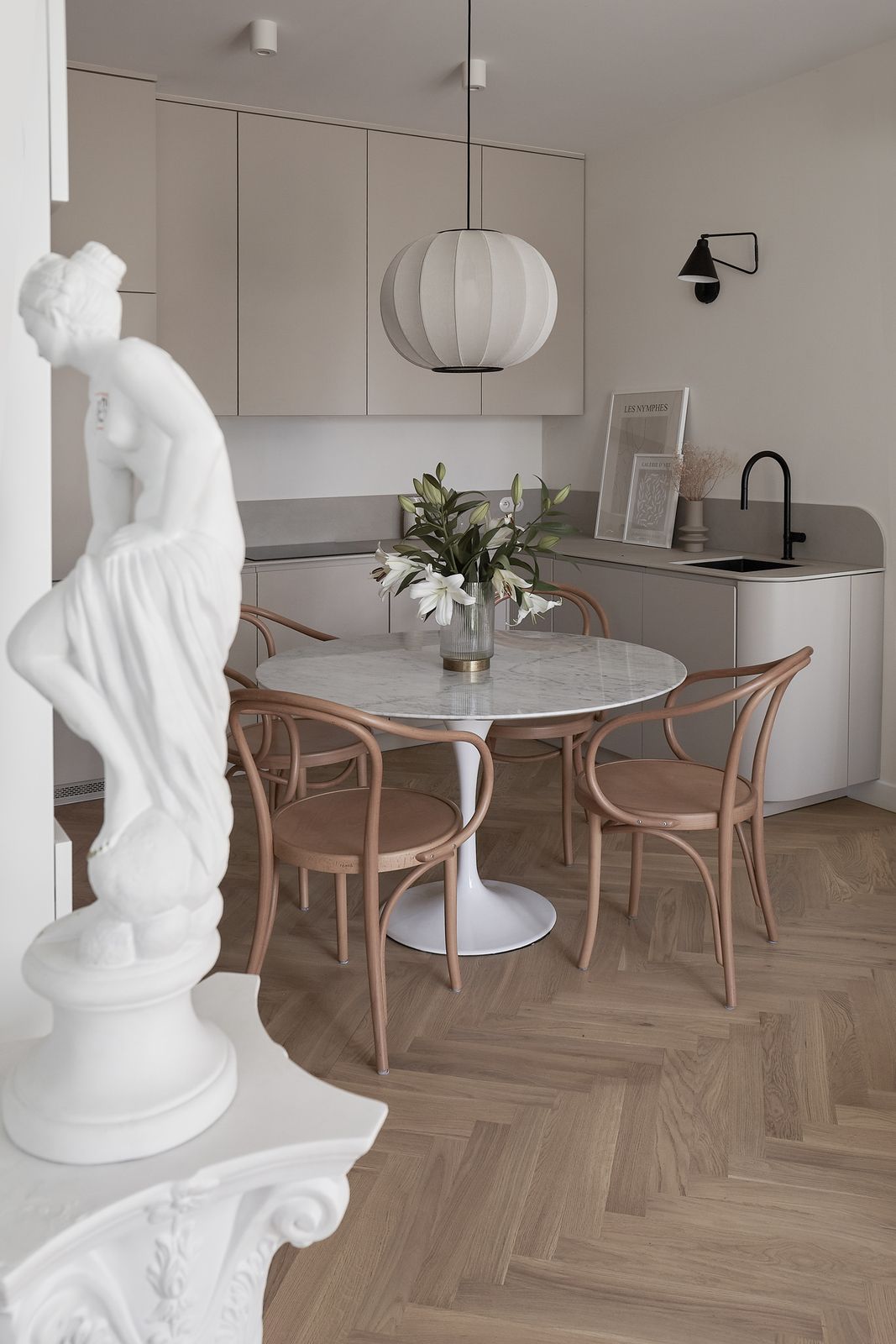
Dash Interiors | Facebook | Instagram
Source: label magazine

Where you find what you’re looking for | Csemege

New NASA spacesuit revealed










