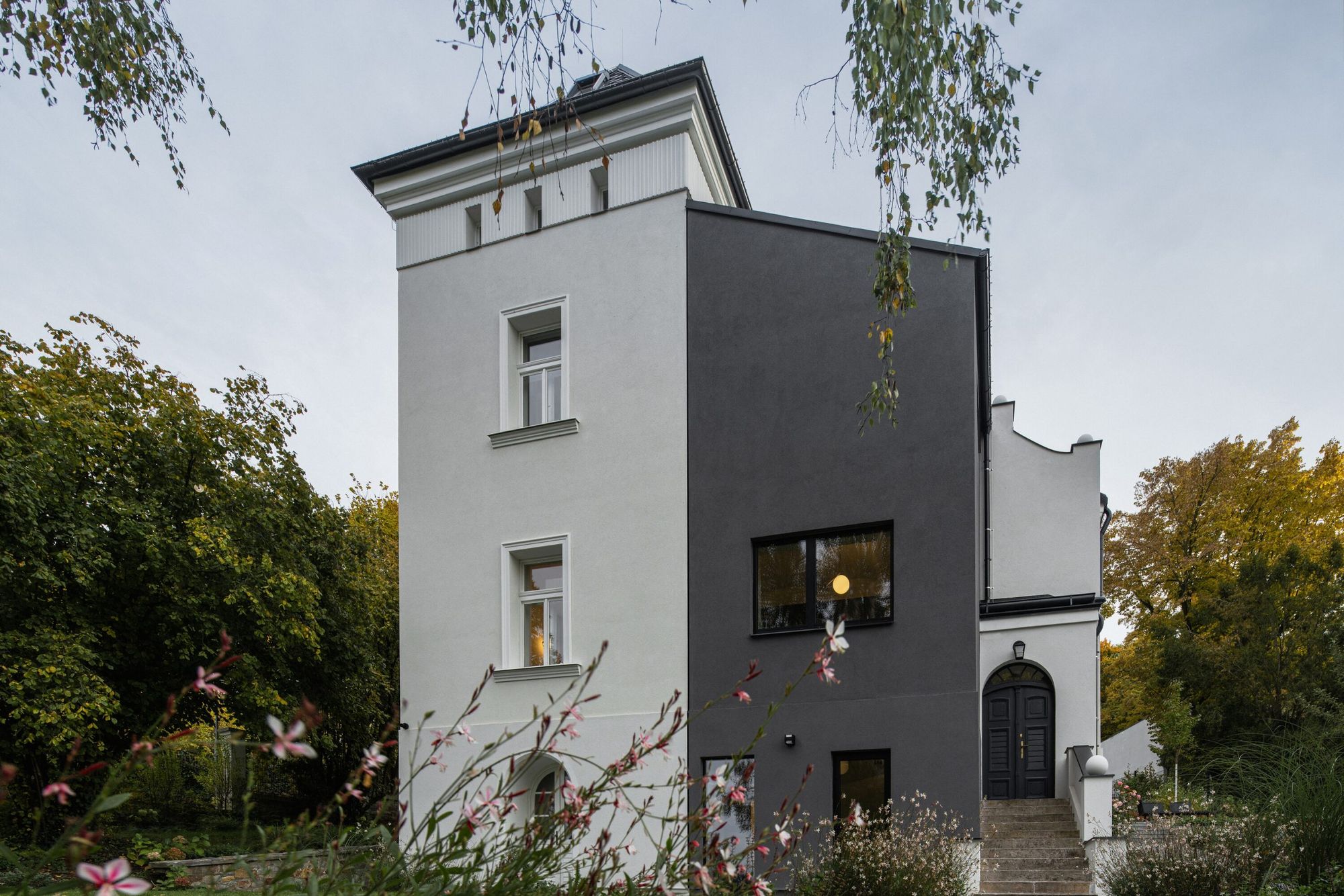The history of this Czech villa dates back to 1906, and was designed by architect František Buldr. It has been inhabited by writer F. X. Šalda since 1934, and in 1939 it underwent a major transformation according to the plans of Karel Šťastný. Finally, at the end of 2018, the Karnet architekti was commissioned to renovate the building. As life today is different from the beginning of the last century, the design of the villa also had to be adapted to the new needs.
The main intention of the architects was to distinguish the new parts of the building from the original. An important element of the entire design process was the relocation of the original main entrance to the ground floor, which resulted in a much more spacious lobby and other connecting storage facilities. In the original layout, the entrance hall led to a stairwell, which limited the storage space. At the same time, the entrance created an authentic atmosphere and a beautiful view of the balcony through the living room, so the architects decided to keep the original stairwell as the guest entrance. The materials have been chosen to emphasize the grandeur and splendor of the villa: the floor is covered with marble tiles, the design of which surrounds the walnut veneer of the built-in cabinets. And the lighting behind the cabinets highlights the contrast between the new and the original.
The kitchen is on the first floor, with a new large window overlooking the valley and the entrance gate. The entire level is covered with coffered oak floors, and floor-to-ceiling curtains emphasize the high ceilings. The children’s rooms are on the second floor and have a private bathroom. The master bedroom is located on the third floor with a dressing room and a bathroom. A steep black staircase leads into the room, where a whole tower unfolds in front of us, passing under the abandoned wooden structure, and a bed raised on a wooden podium stands just below the steeple. In the special atmosphere, enough light is provided by twelve windows, which are placed to protect the bedroom from unwanted attention.
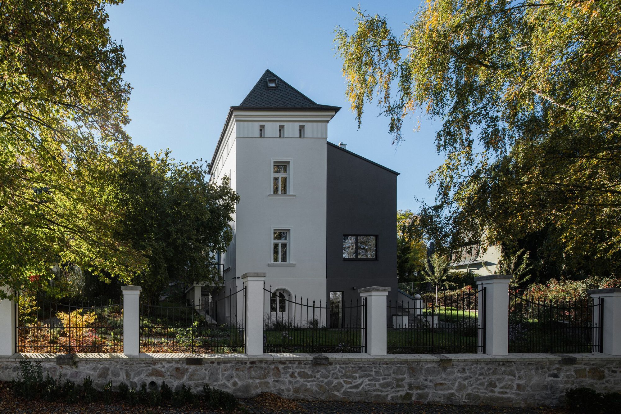
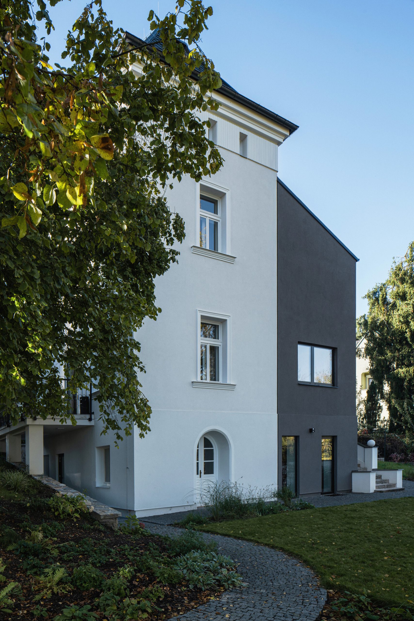
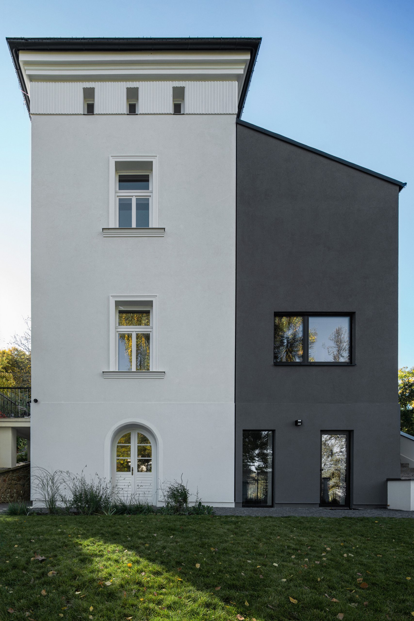
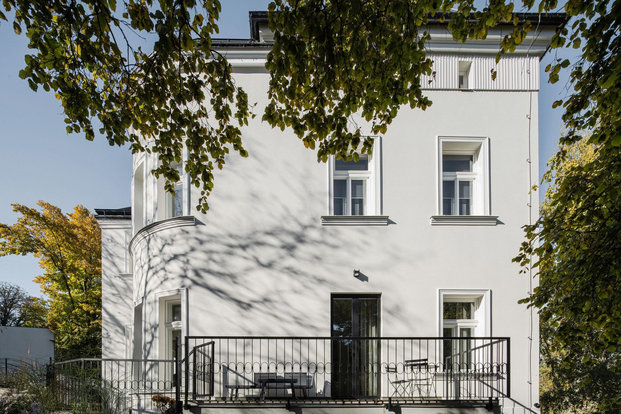
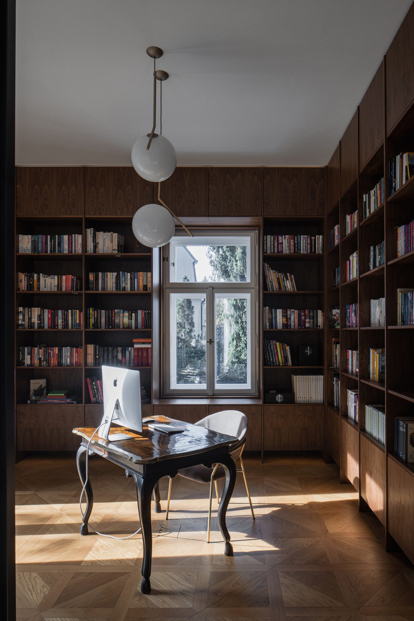
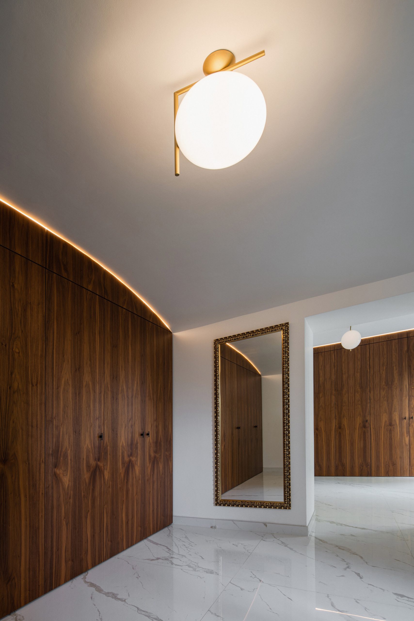
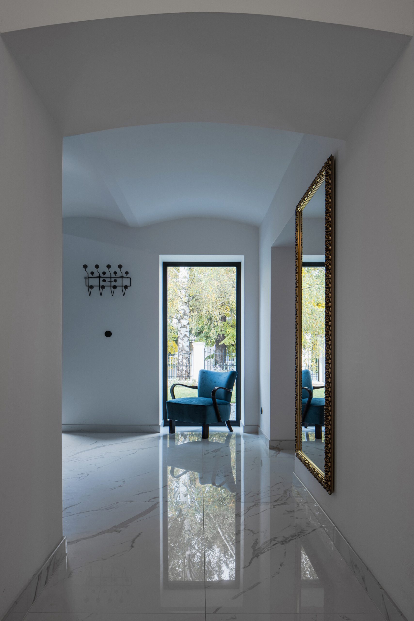
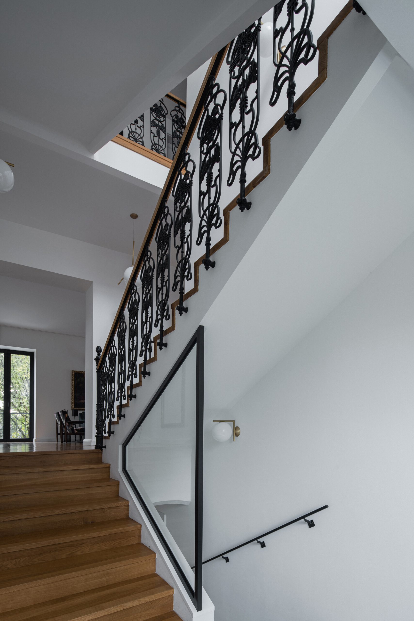
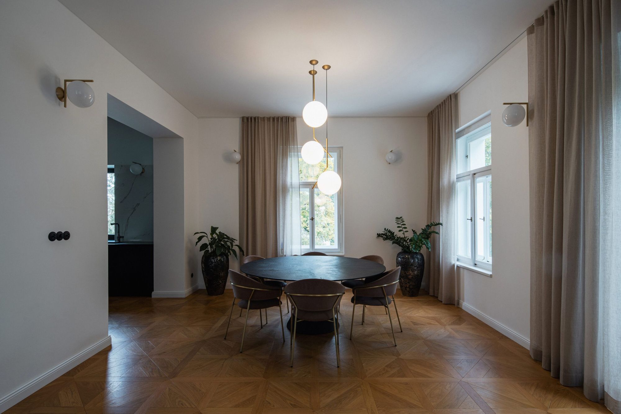
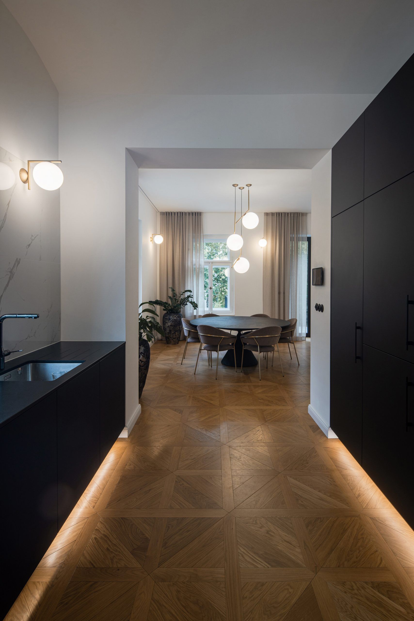
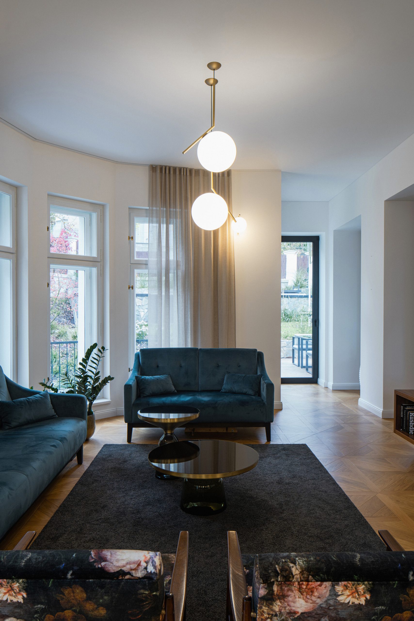
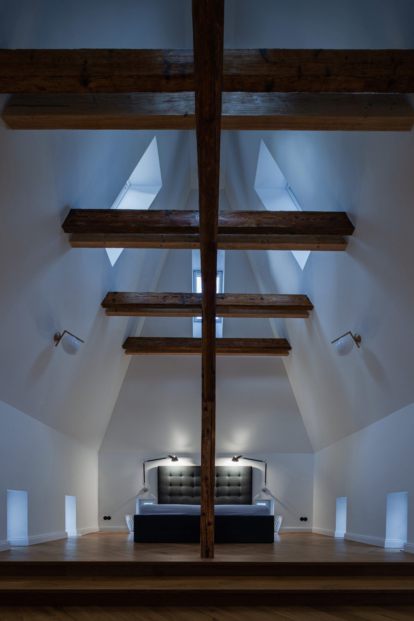
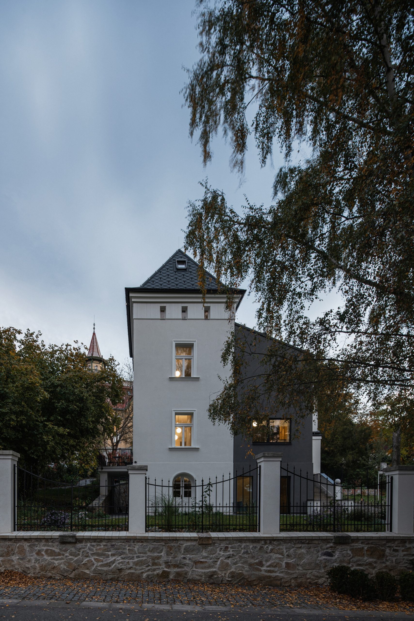
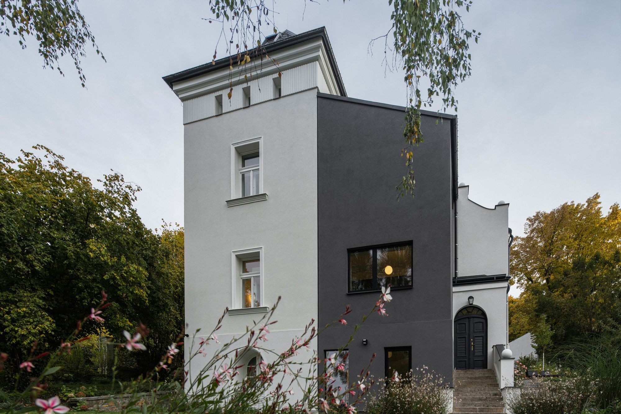
Photos: Petr Polák

Enjoying the moment with a Sweet Scandinavian Bulle—The story of nor/ma

New York could be saved by expanding Manhattan










