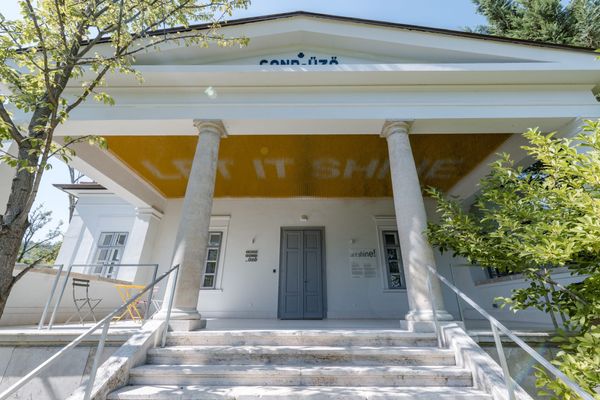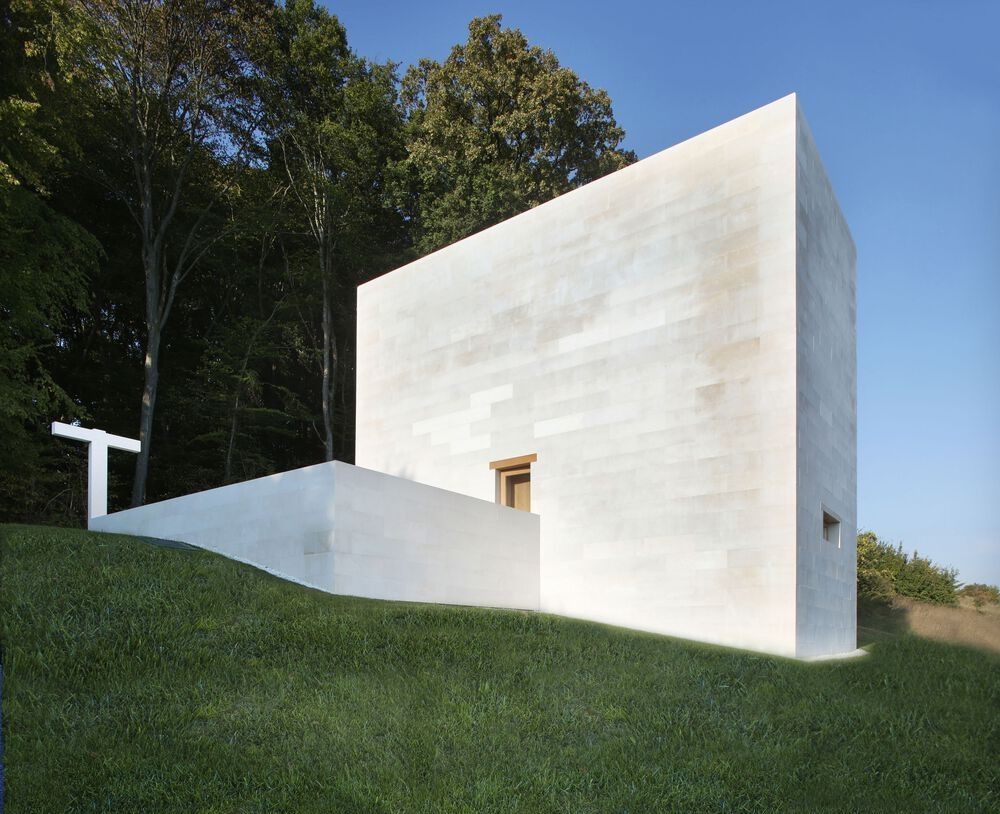Strict purity and modern minimalism characterize this chapel, designed by Álvaro Siza Vieira in the Croatian region of Zagorje, north of Zagreb, close to the Slovenian border. The concept was created by the principles of accuracy and consistency. The end result is a sacred space free of unnecessary elements, where, in addition to universality, the individual poetics of the architect are also present.
Twelve years ago, Portuguese architect Álvaro Siza Vieira was commissioned to design a new chapel for the Miljana family’s private estate. The building is located on the highest slope of a baroque castle estate, overlooking the bluish mountain ranges of Zagorje.
Simplified to the most basic form, the architect created a monolithic mass whose materiality is characterized by duality: the outer walls are covered with natural limestone slabs, while the interior is eight meters high with exposed concrete. The only decorative element of the interior is the concrete surface formwork and its recesses for its fixing.
Natural light only enters behind the altar through a low, horizontally placed opening, leaving more space for artificial light. Recalling the early Christian churches, only the most necessary furnishings were placed. One of the main elements of the interior is a special wooden cross, the shape of which evokes one of Siza’s most important earlier works, the shape of a cross in the famous Santa Maria Church in Marco de Canavezes.
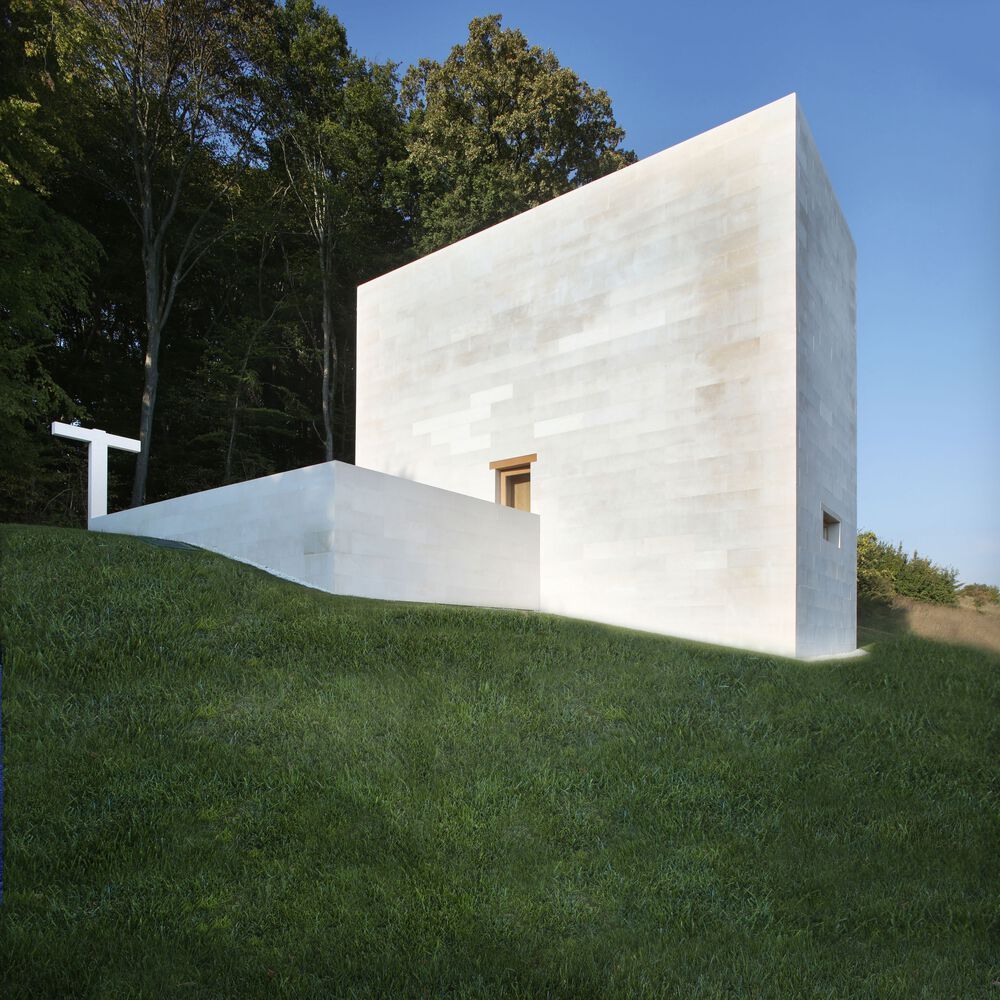
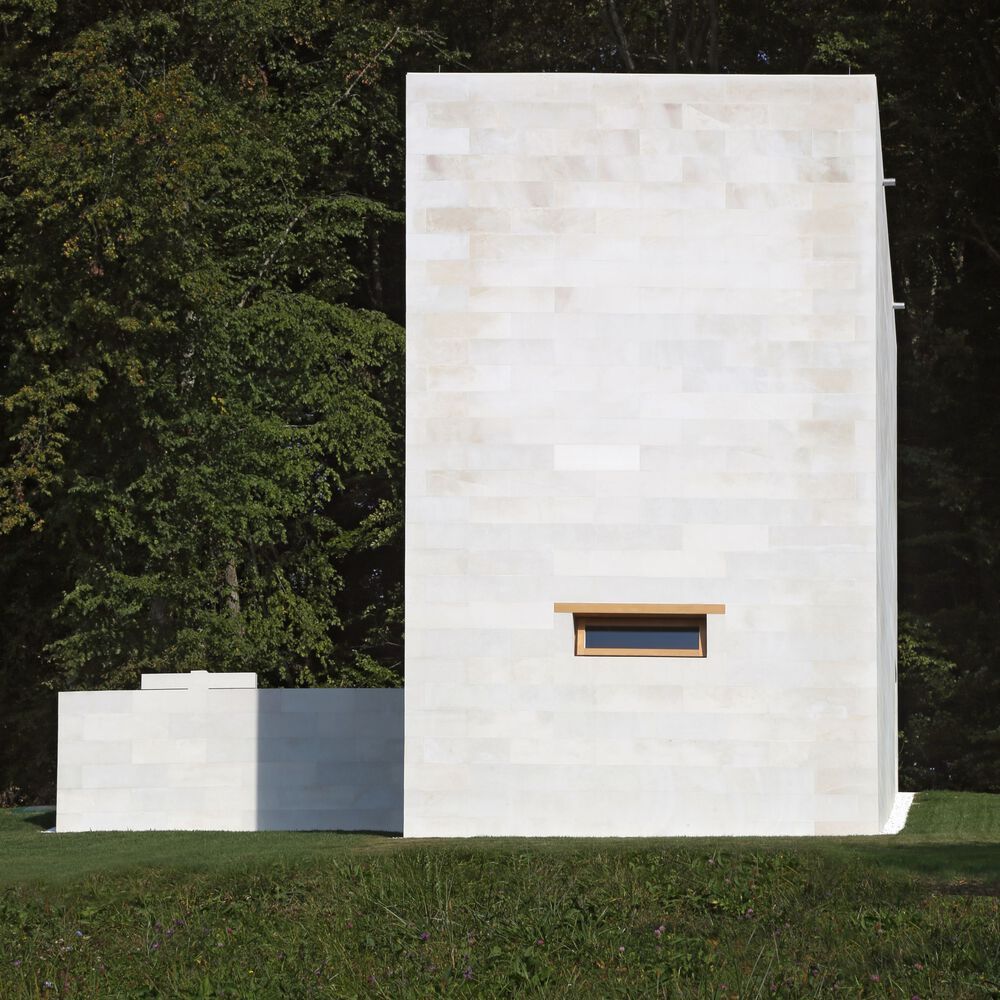


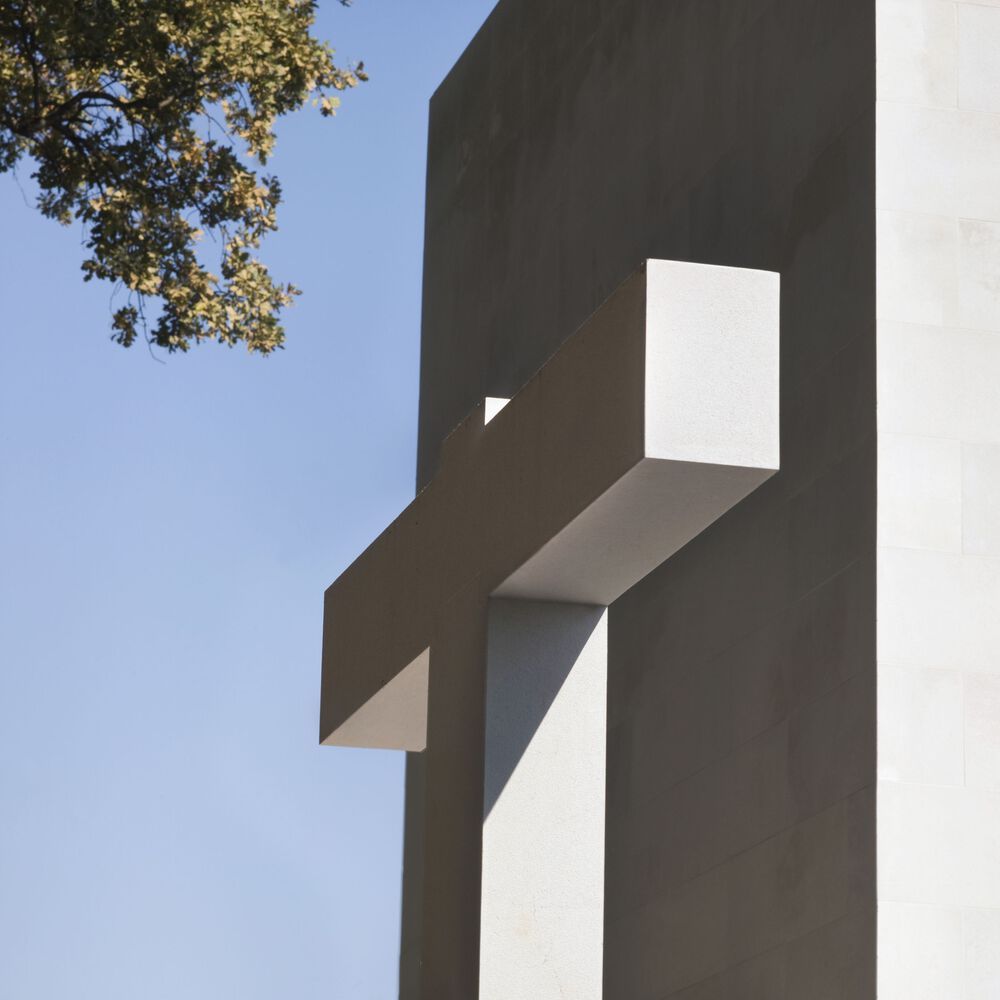

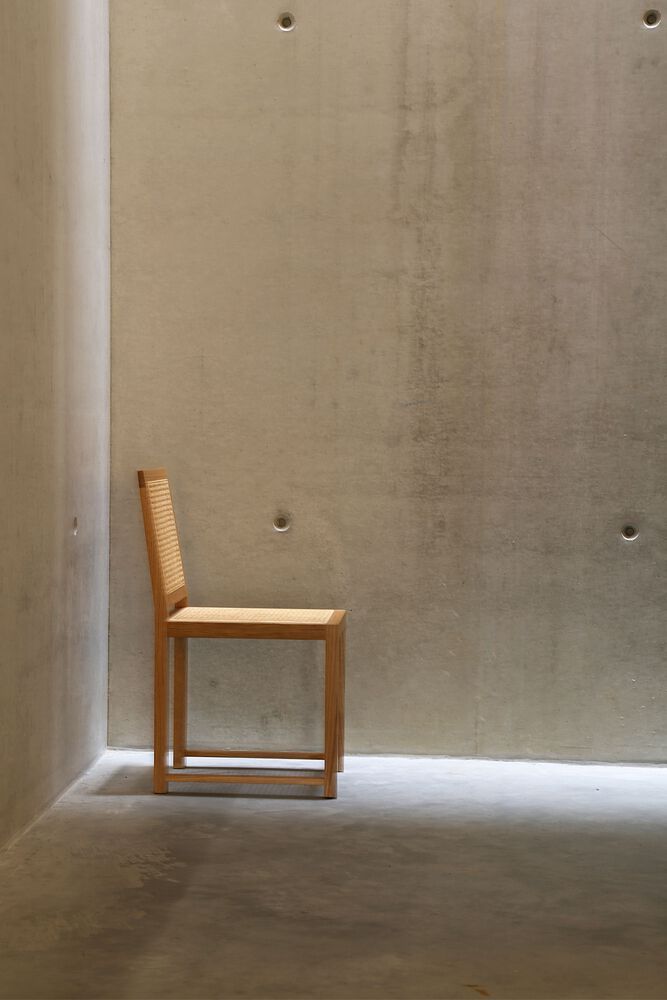
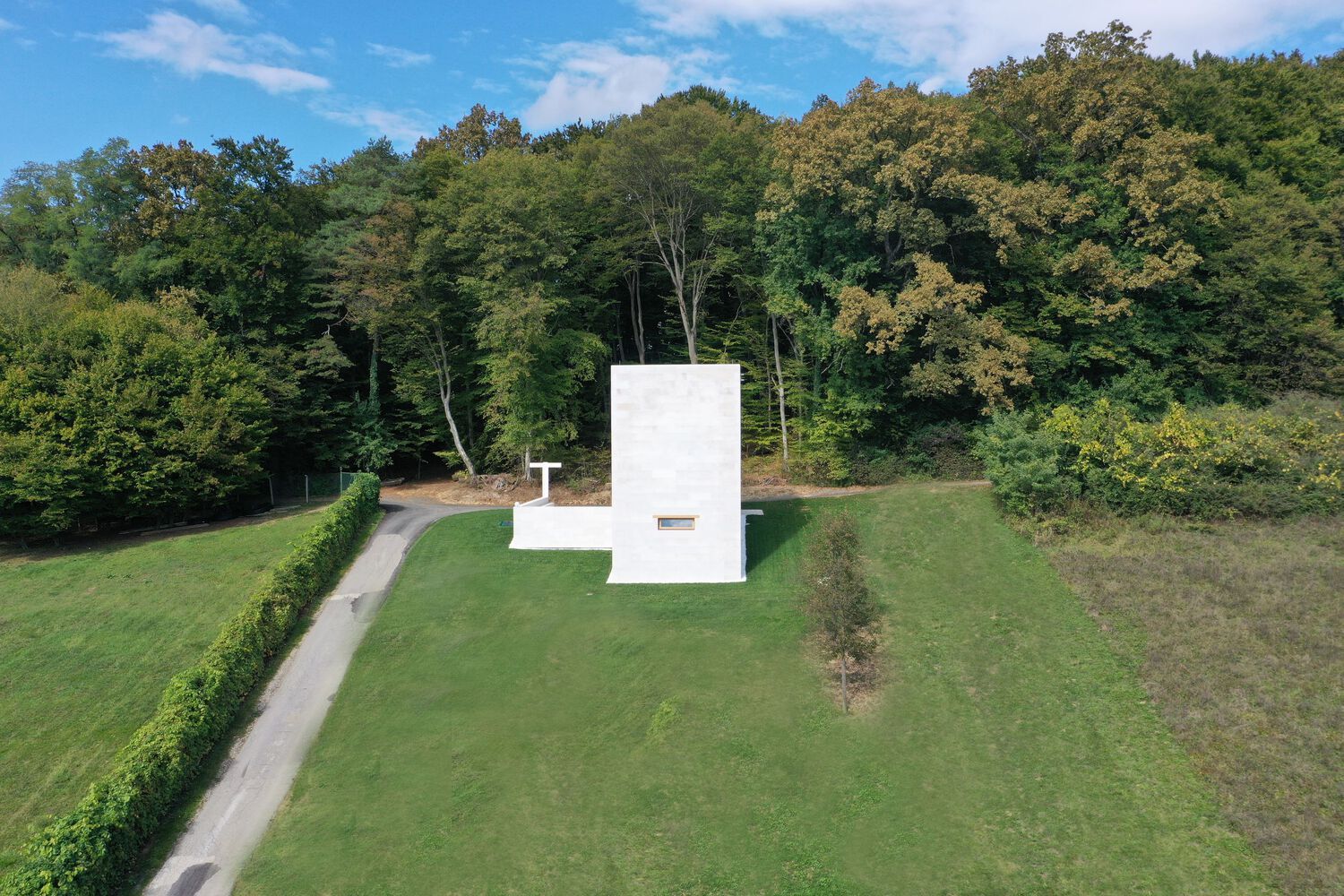
Photos: Miljenko Bernfest, Damir Fabijanić
Source: ArchDaily

The past, present, and future of digital visual culture | Interview with Szilvia Seres
