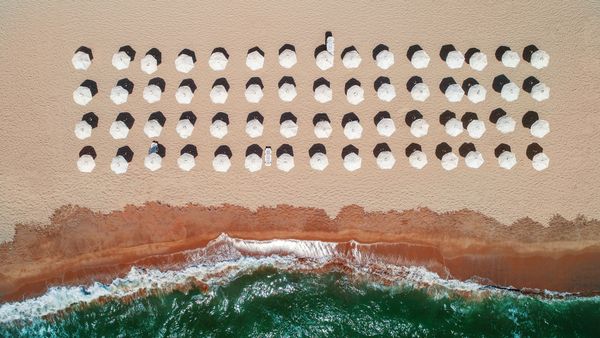How does one design a landmark building in a city jam-packed with history? What does the workplace of the future look like? How can architecture respond to the changing nature of working and living in cities? Foster + Partners are the architects behind the newest additions to the Budapest and Warsaw skylines. Selected on the merits of their competition design back in 2017, the team at Foster + Partners has been busy delivering the new Budapest headquarters of the MOL Group in collaboration with local architects Finta Studio. Set to be the tallest building in the Hungarian capital, the MOL Campus will create a contemporary and sustainable workplace while consolidating the company’s Budapest operations in a single location. This interview was published in print in Hype&Hyper 2021/1.
In parallel, Foster + Partners have been working on another tower in the Polish capital, bringing state-of-the-art office space to the city center with a direct link to the adjacent Warsaw Central Station. Varso Tower will sit at the heart of a masterplan revitalizing the urban quarter blighted during the Second World War, now emerging as the tallest tower in the European Union.
As both projects near completion, we have spoken to Giles Robinson, Senior Partner at Foster + Partners, to ask about design, their vision for the sustainable workplace, and setting a benchmark for live-work environments.
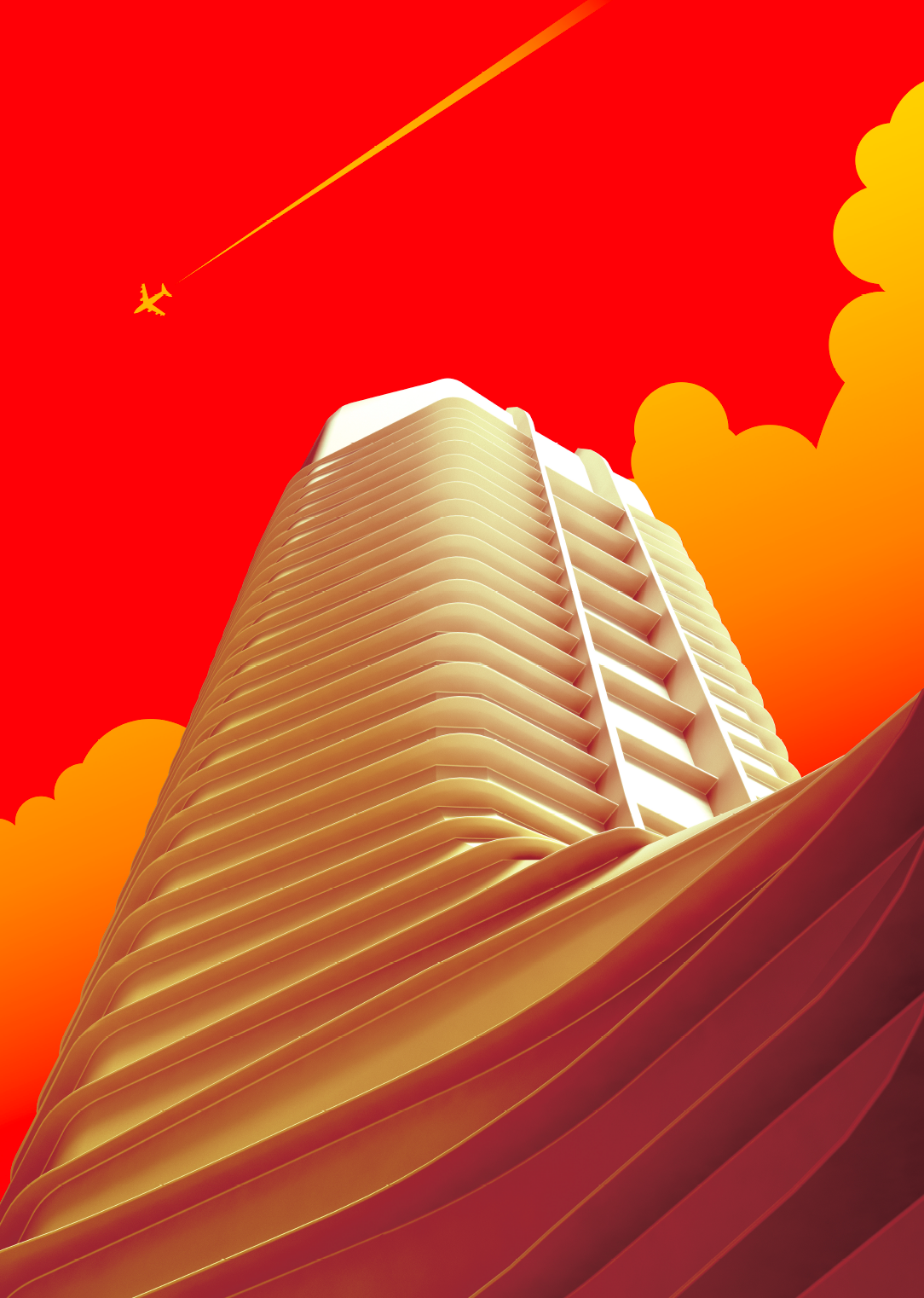
Interview by Márk Kendernay.
What was the brief for the new MOL Campus that your team at Foster + Partners had been tasked with? Milyen feladattal bízták meg a Foster + Partners csapatát az új MOL Campus kapcsán?
G.R.: We have continued to work in close collaboration with MOL’s team, inspired by their vision to create one of the most sustainable buildings in the city and an innovative, adaptive workplace for its employees which supports interdisciplinary collaboration. The existing headquarters had been designed for a different era. The nature of work has moved on and the building was no longer suitable for the future vision of the MOL Group. We wanted to bring together all the employees in a single building and therefore the tower and low-rise building have been joined together to create a unified campus.
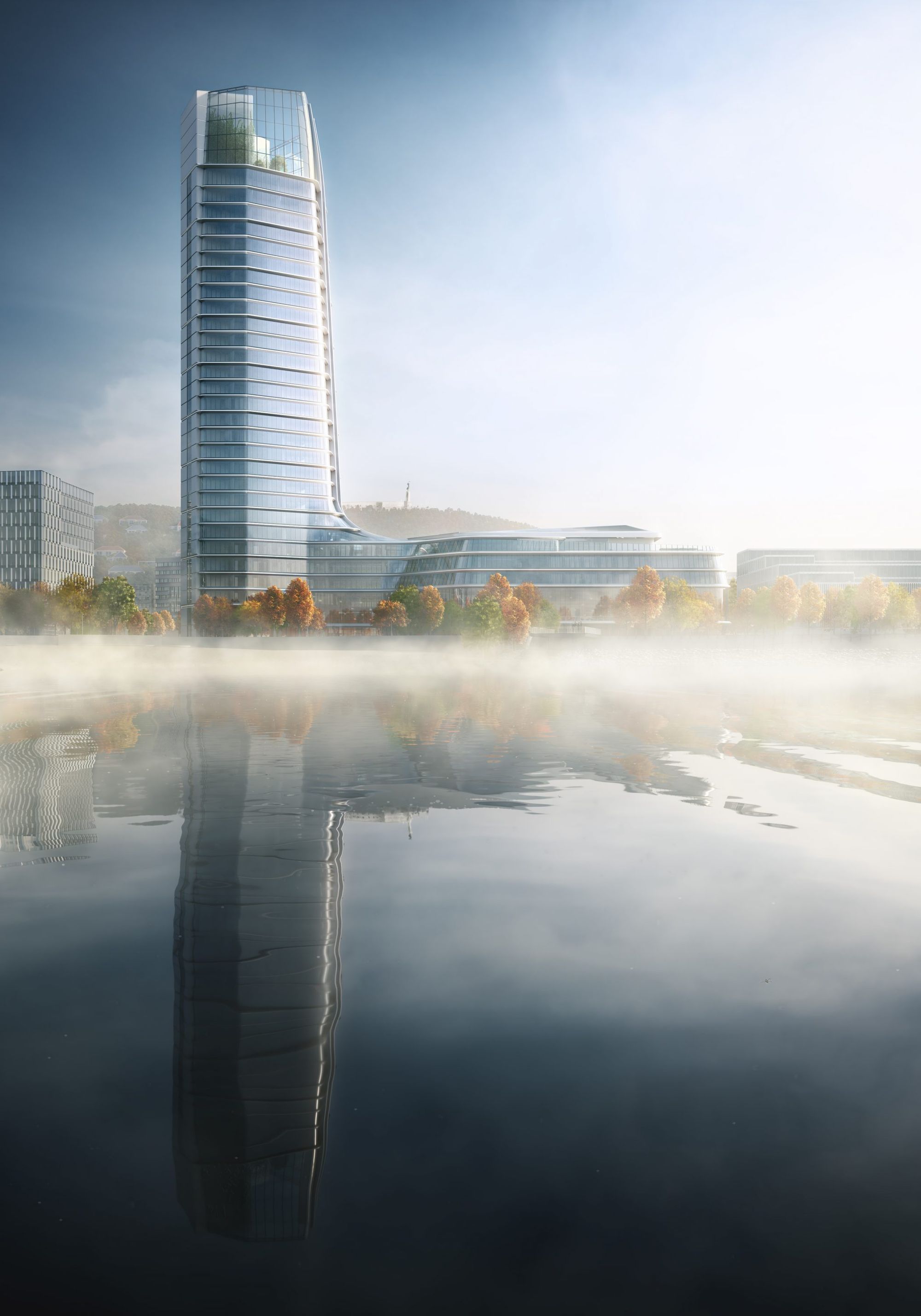
The distinction between the terms ‘history’ and ‘future’ is not so clear cut in the case of Budapest. It is a city with a rich architectural heritage, yet much of its urban fabric was built rapidly thanks to a burst of cultural and economic activity at the turn of the twentieth century. Where does your project sit in this context?
There is often resistance to change, as is the case globally, and Budapest is no different. The challenge is to find balance between the two. We believe it is important to continue the historic tradition of change, while respecting the spirit of the past, which has been our focus throughout the current project.
The architecture and urban structure of Budapest is truly unique, forging the towns of Pest to the east and Buda to the west of the Danube. The site of the new MOL campus is located outside the UNESCO world heritage site and its distinctive urban form and building typologies. The building is located at the head of the Lágymányosi Bay with direct visual connection to the Liberty Statue on Gellért Hill, a distinctive vertical element that is a reference point for the city.
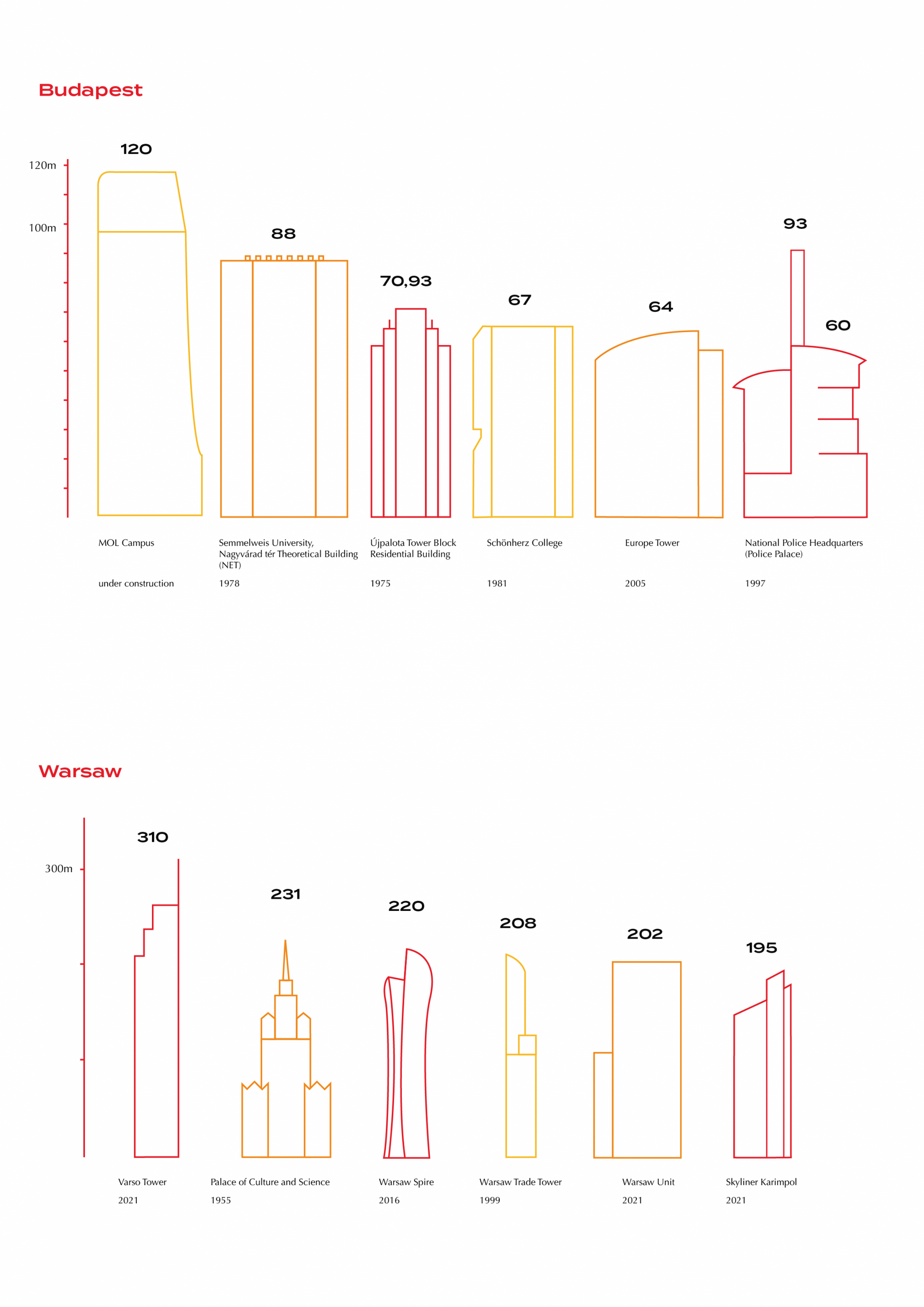
The tower will be the tallest building in Budapest and a new landmark along the Danube. Could you give us an insight into some of the challenges and solutions that fed into the design?
We wanted to provide a consistent experience for everyone working in the building by linking the tower and podium elements. The challenge was to configure the horizontal and vertical circulation to easily facilitate movement and access to all areas and levels of the building. The large atrium space within the podium flows into a series of interlinked sky gardens within the tower, providing visual and spatial continuity, orientating users and accentuating the verticality of the building. The building program includes a range of conventional and innovative workspaces, together with extensive catering facilities, break-out spaces, event areas, shops and gym. The integration of these components into the differing volumetric parameters of the podium and tower was also a specific design challenge.
Although the MOL Campus is your first project in Hungary, it is certainly not the first in the region—you are also nearing completion with Varso Tower in Warsaw, Poland. Are there any similarities between the two designs?
As we mentioned earlier, it is vital to push change while respecting the past. Both projects are underpinned by a sustainable focus – something that connects all our projects.
Setting a new benchmark both for Budapest and Hungary, the design of MOL Campus makes the most of its urban context to drive a sustainable response. The building seeks to preserve live-work relationships as part of the urban experience, where people are able to walk or cycle to work. The tower and the podium are envisaged as one element with garden spaces linking each of the floors together. All occupants have a direct connection to the external environment providing fresh air, daylight and views, and the building utilizes low and zero carbon energy sources, such as photovoltaics, also featuring rainwater harvesting and storage facilities. The design targets LEED Platinum and BREEAM Excellent ratings.
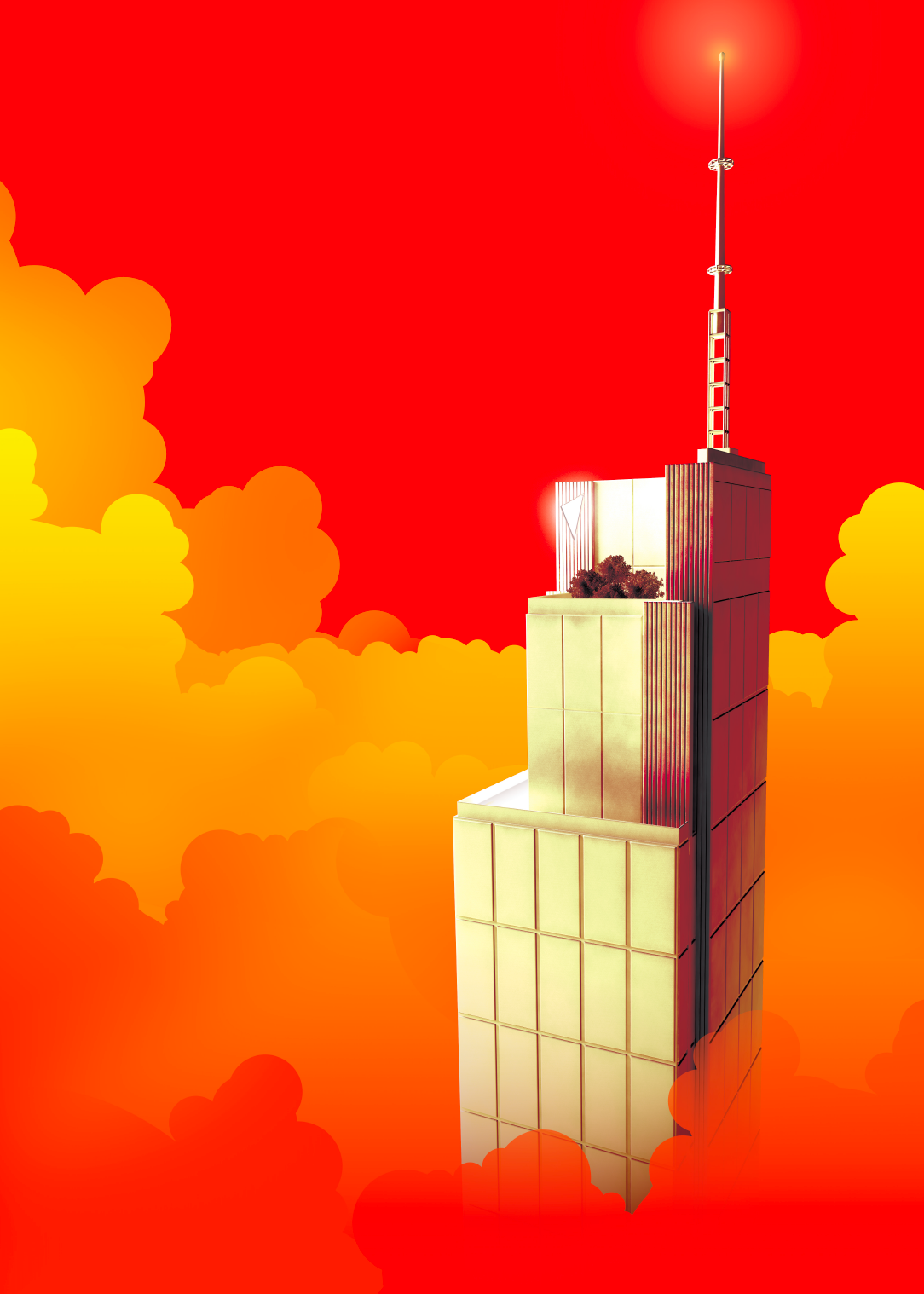
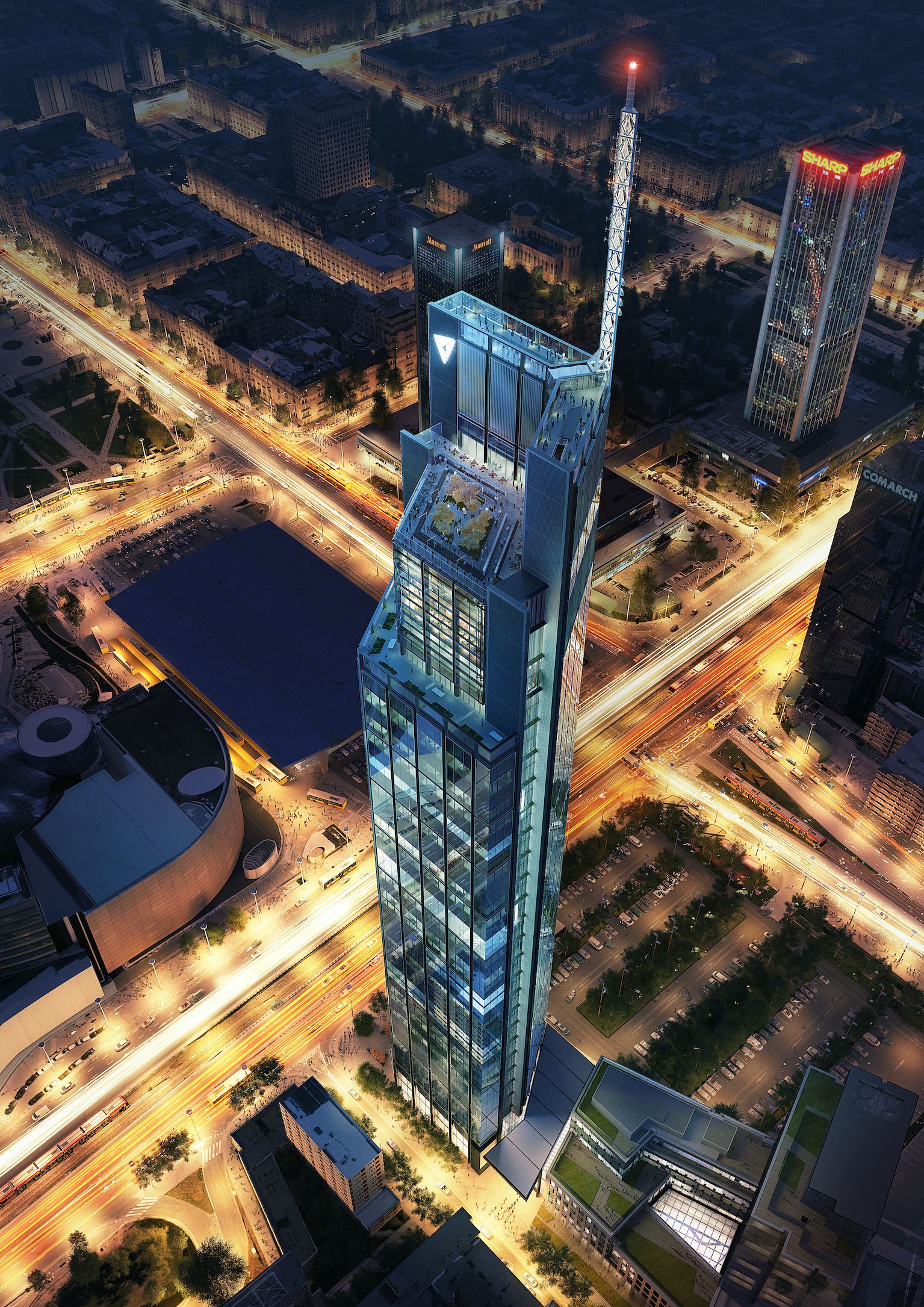
Both Budapest and Warsaw are cities that have witnessed turbulent histories over the past century. Any contemporary addition to the urban fabric is inevitably seen as a beacon, a statement of intent and a direction for going forward. Has this influenced the design for the two projects in any way, if yes how? Are the two towers statements indeed?
For Budapest, we saw the project as an opportunity to enhance Budapest’s growing international reputation as a center of culture and also of commerce with the project acting as a catalyst for change and rebirth – a characteristic that is so prevalent in European cities today.
On a symbolic level, Varso Tower (310m) is the first building to go above the height of the Palace of Culture (237m), a building that marks a particularly turbulent period in Poland’s history. As the tallest building in the European Union, Varso Tower is perhaps seen as a symbol of a new, contemporary Poland representing the dreams and ambitions of the country.
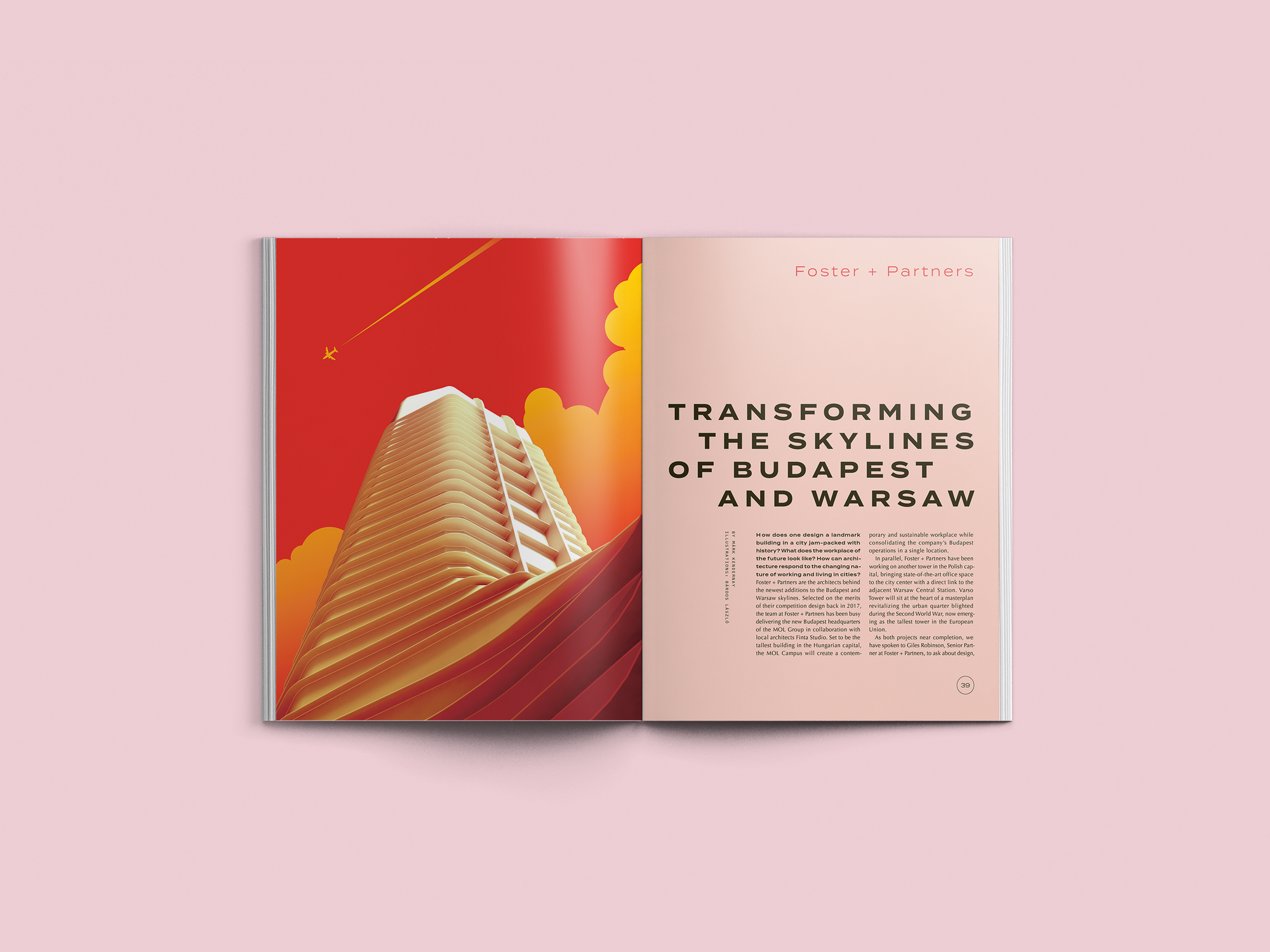
Prefer to read it in print? Order the first issue of Hype&Hyper magazine from our online Store!

Dessert, that gets you to the Moon | Borkonyha Desszert Műhely

The style of the 60s and 70s and a contemporary twist
