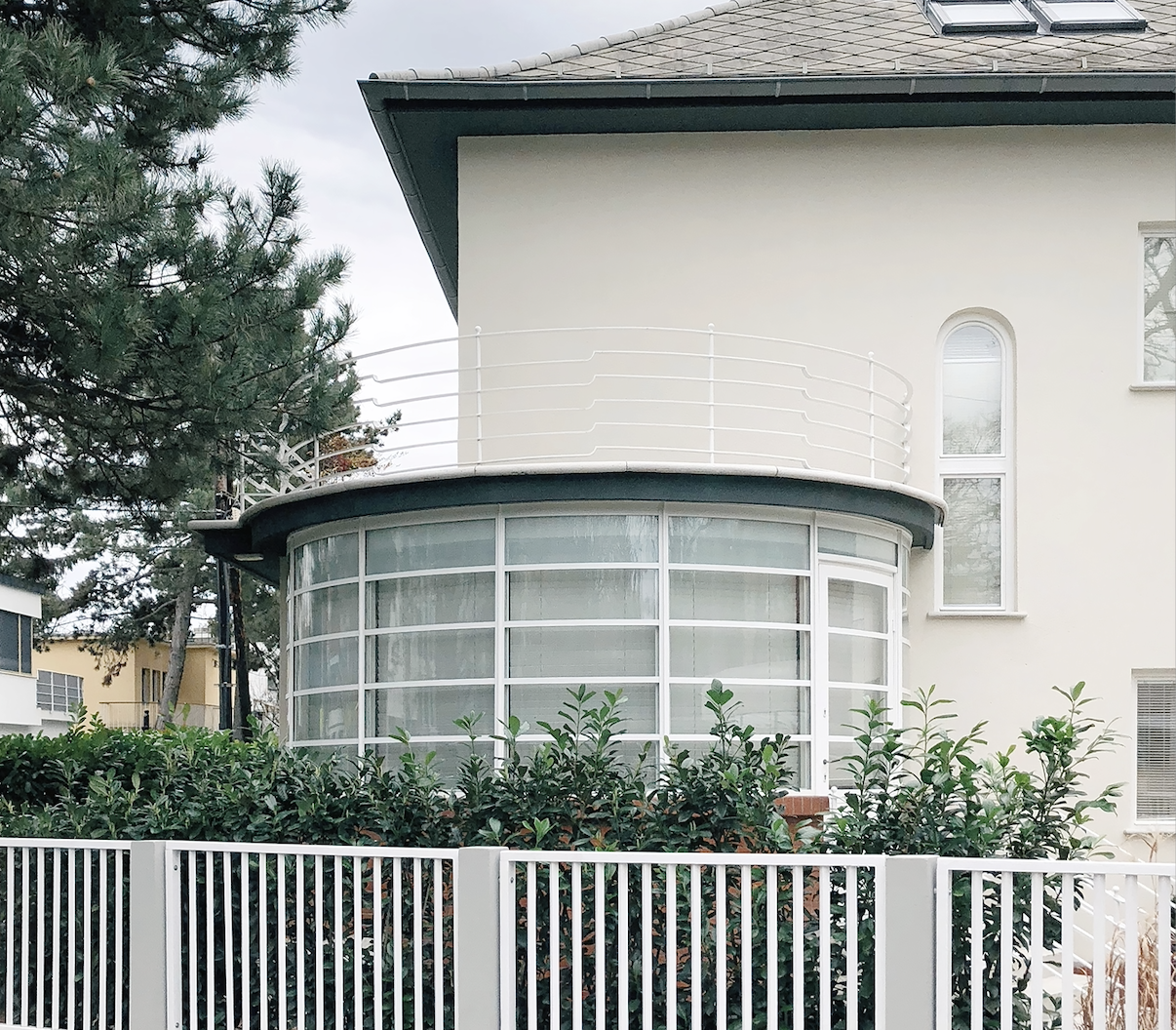On Napraforgó Street, a pleasant little street of unique atmosphere well off the busy roads in Pasarét, hides a rare treasure both from an urban planning and architectural perspective. Established in 1931 this experimental housing estate was an attempt to prove that small but modern, streamlined and comfortable homes can be built on relatively small plots. This was a novel concept not only from the architectural but also an economic point of view. The housing shortage became an increasingly pressing issue in postWorld War I Europe. The solution was the establishment of prototype housing estates throughout the continent which showcased to the public the benefits of these modern flats centred around functionality. The buildings of the Napraforgó Street project were made from modern materials using state-of-the-art structural designs by the era’s notable architects.
Napraforgó, the name of the barely 150metre long street, meaning sunflower, refers to the fact that the buildings were positioned so that the terraces, balconies and windows could let in as much of the sunlight as possible. Although the estate is often regarded as Bauhaus, strictly speaking this is not correct. Bauhaus is not an architectural style to begin with, and of the aforementioned architects involved in the project only Farkas Molnár actually studied at the famous Weimar Bauhaus school. Although the overall concept including the architectural backbone and the concept of the living spaces was consistent, the 22 buildings were designed by no less than 28 architects of 18 studios – no wonder the result was rather eclectic. While the more conservative of the participating architects typically preferred to stay close to the well trodden paths of building design, their younger counterparts were much more ready to experiment with new architectural trends. Opened in 1931 as an architectural exhibition, the public were free to explore the houses of the estate.
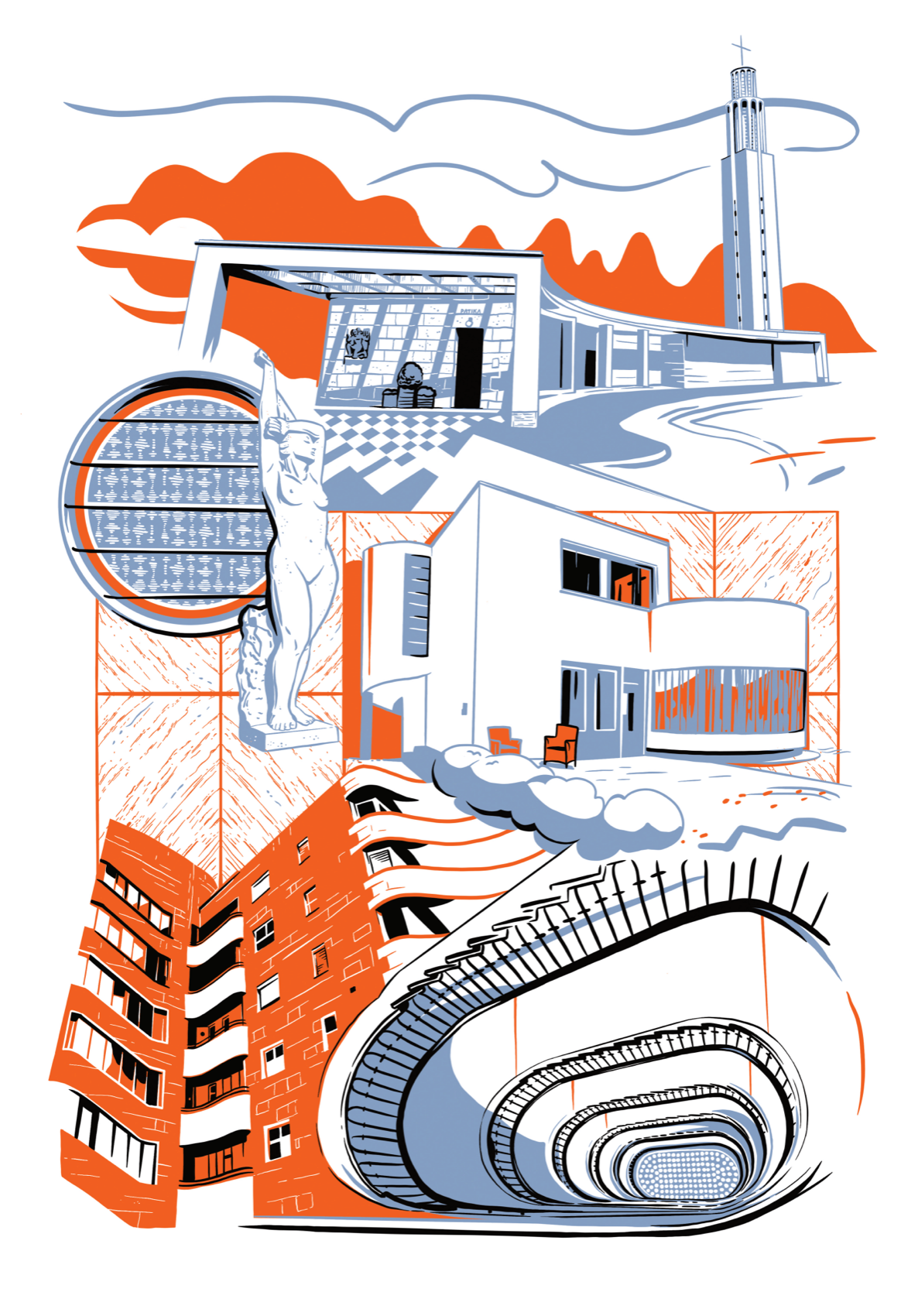
Although the buildings have changed since then, the estate still provides an excellent snapshot of the housing concepts of the era. Unlike most of the other such post-World War I projects throughout Europe, the Napraforgó estate survived the ravages of World War II relatively intact. In 1998 all of the estate’s buildings were declared protected. In a broader sense the whole of Pasarét has exhibits of this experimentalist approach. There are several modern villas here, and the centre has a church of rather unique design and a likewise eyecatching bus terminal. Named after a pillar of Hungarian Bauhaus, the Moholy-Nagy University of Art and Design is just a short walk away; the renovated campus reopened in 2019, the centennial year of the birth of the Bauhaus movement.
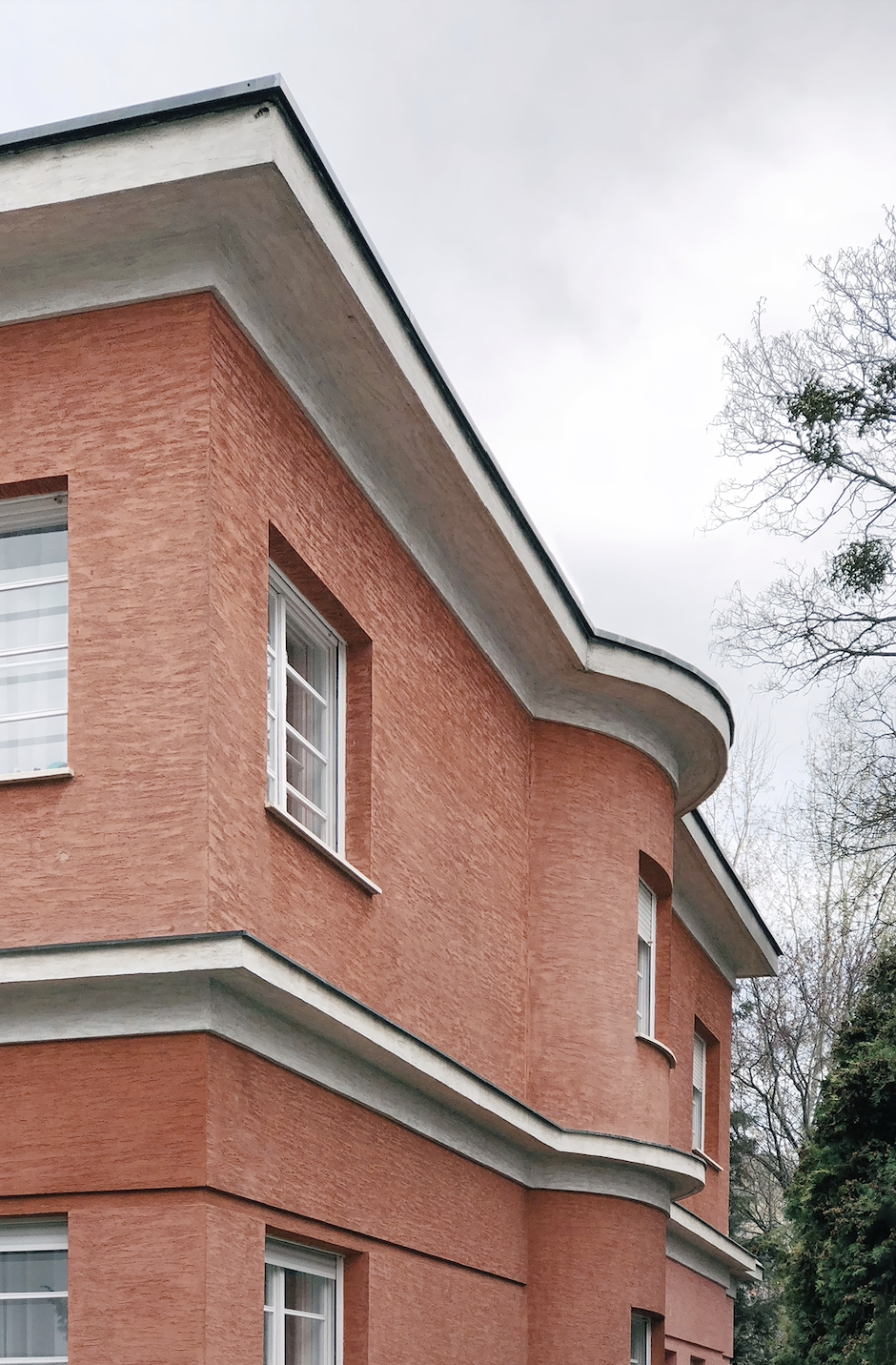
The list of architects involved in the Napraforgó project: László Vágó, Gyula Wälder, Péter Kaffka, Virgil Bierbauer, Lajos Kozma, Andor Wellisch, Róbert K. Kertész, Aladár Münnich, Ervin Quittner, György Masirevich jr, Ármin Hegedűs, Henrik Böhm, Pál Ligeti, Farkas Molnár, Béla Tauszig, Zsigmond Róth, Alfréd Hajós, Károly Weichinger, Gedeon Gerlóczy, József Fischer, Béla Barát and Ede Novák.
András Ferkai: Modern házak és lakóik, A Napraforgó utcai kislakásos mintatelep története (Modern houses and their residents: the story of the Napraforgó Street Experimental Housing Estate)
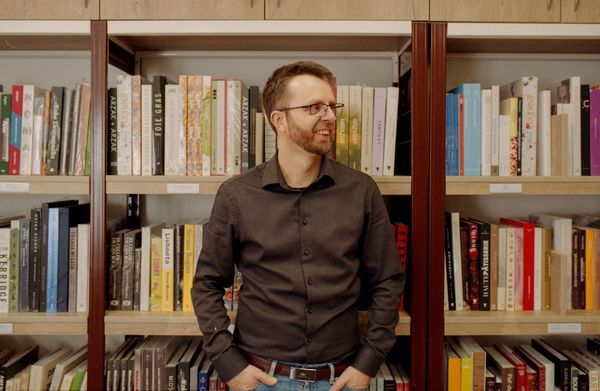
We need no glamour, but reality—Behind the scenes: Antonio Fekete, food photographer
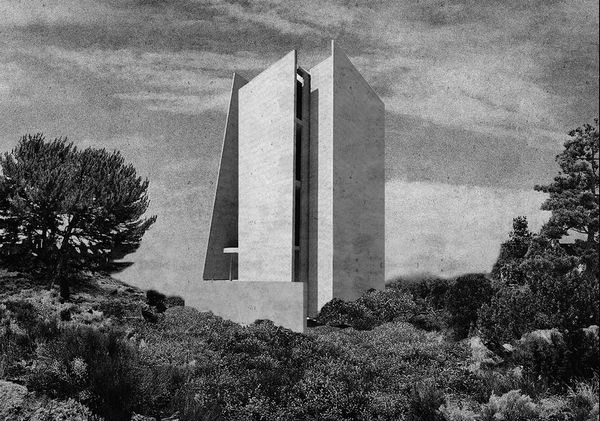
Best of Stefan Lengyel 2022 | MOME—Institute of Architecture










