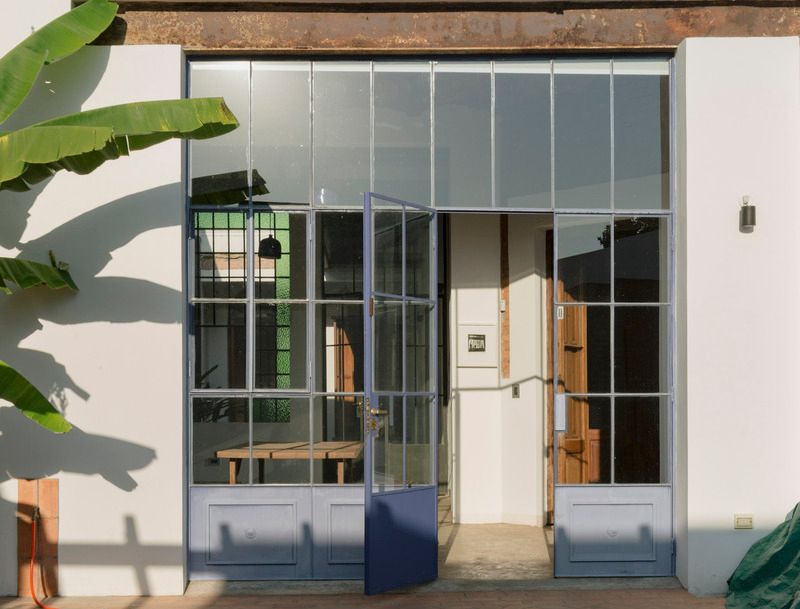Located in the center of Asunción, Paraguay, Casa Serbia is a true dream home: a large courtyard, huge glass surfaces, flowing spaces full of light, and a perfect harmony of the old and the new.
The house has undergone many changes over the years, and the new owners have asked the architectural studio Grupo Culata Jovái to remodel the building. “Our clients had found out that at one point the property used to be the Consulate of Serbia in Paraguay, so during the design process, they told us they wanted to call the house “Casa Serbia” (Serbian House). In a sense, it was at this point that the house began to be inhabited and filled with life. We observed that in something as simple as giving it a name, the delight of imagining what their lives would be like in the house was enriched,” the architects said.
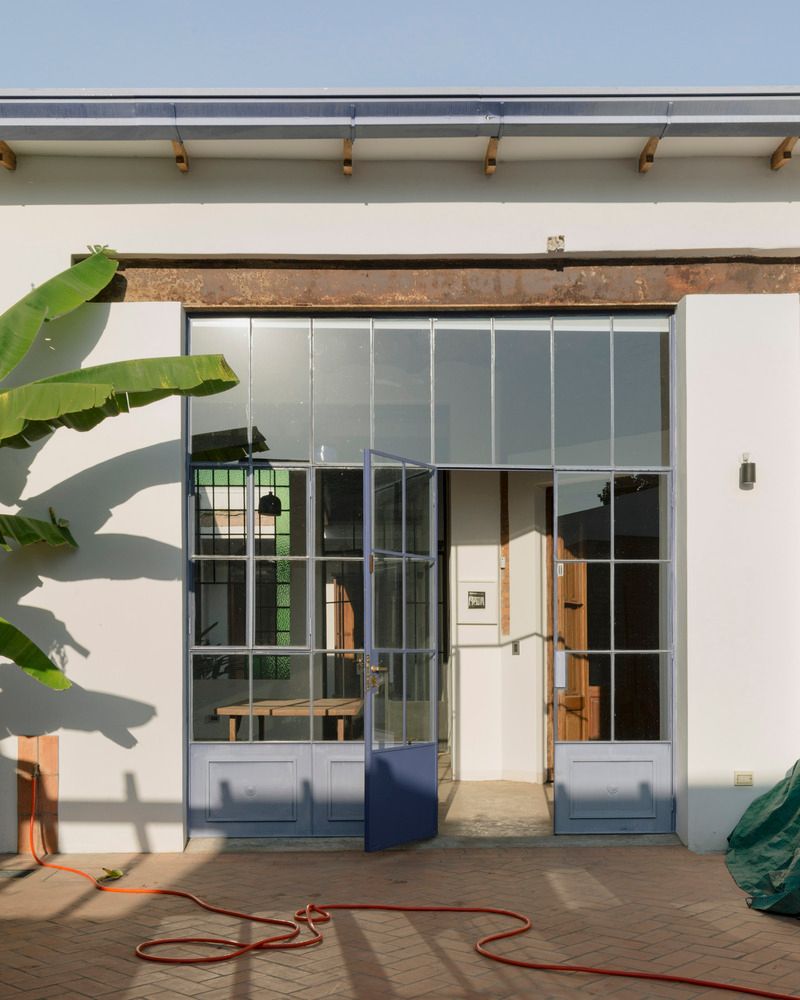
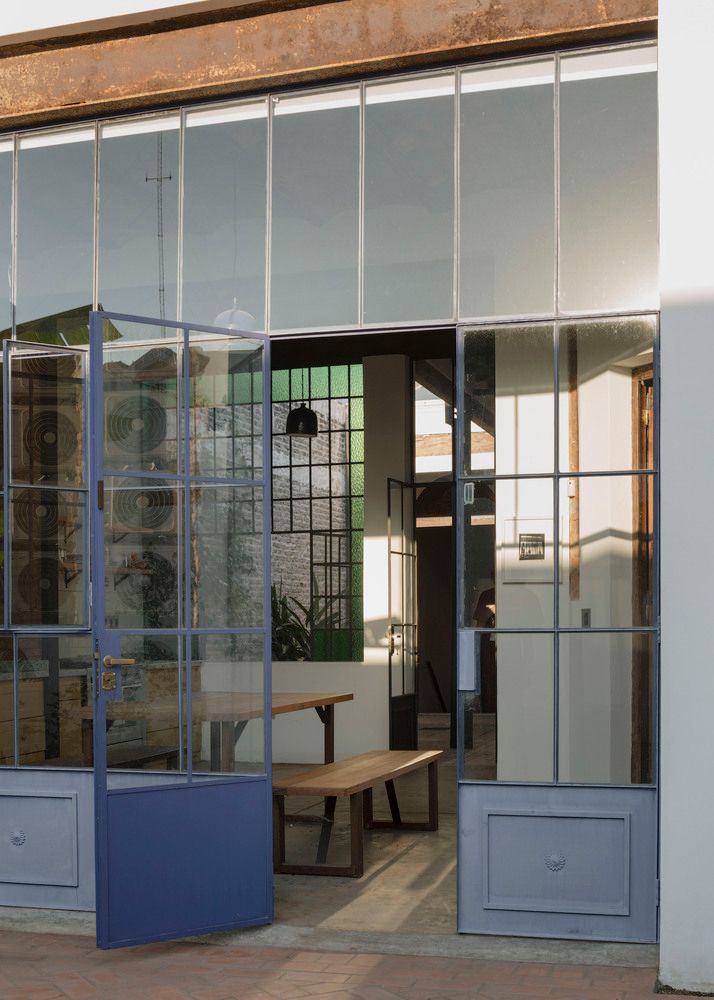
One of the main goals of the studio was to bring as much light as possible into the heart of the home. For example, the lounge area has a partially glazed ceiling that lets in sunlight and offers views of the sky. The open-plan kitchen and dining area has a large window with green glass windows and a sunny terrace. Large glass doors and openings not only improve ventilation but also the flow of different rooms into each other. The architects removed most of the changes carried out in the meantime and integrated new spaces into the floor plan without changing the typology of the plan. During the reconstruction, as much material as possible was recycled from the removed parts. However, many original features have been retained, such as brick walls and wooden beams. The material palette is rich in textures, and the rustic surfaces are complemented by shades of blue and green.
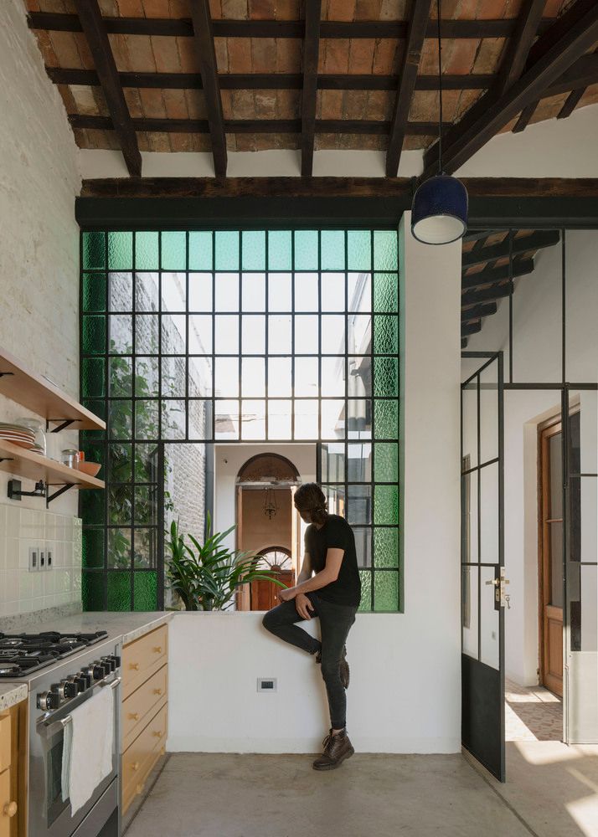
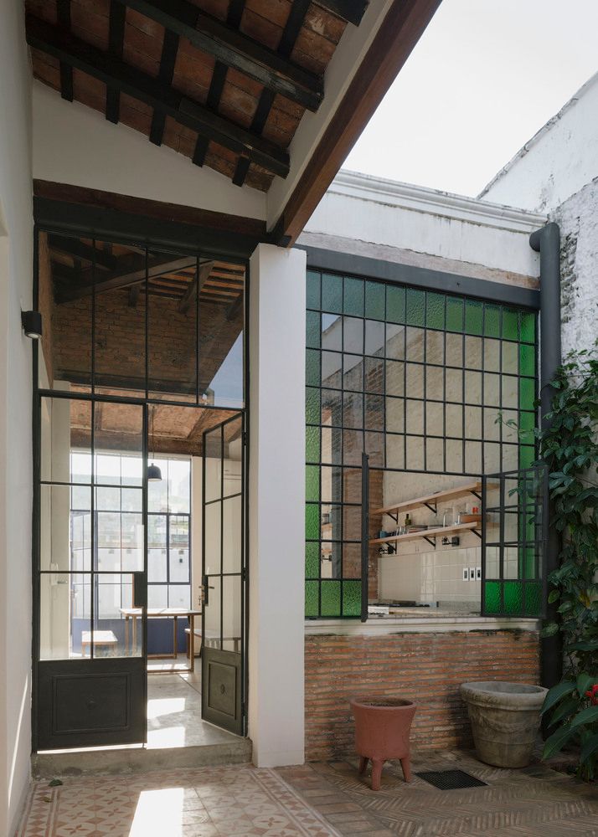
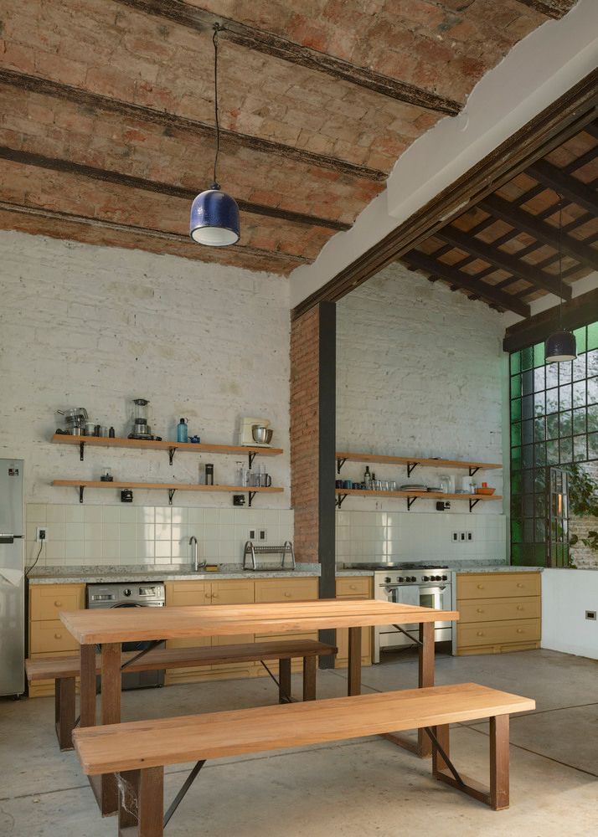
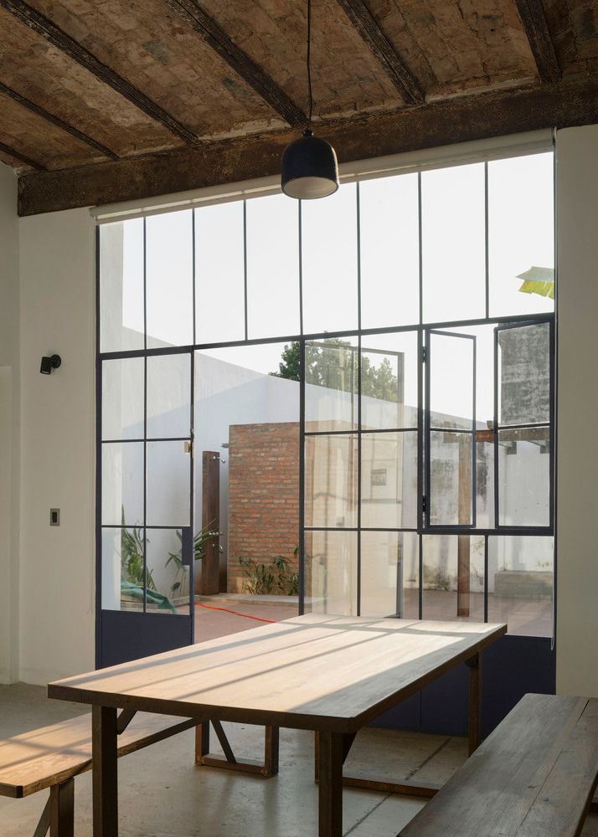
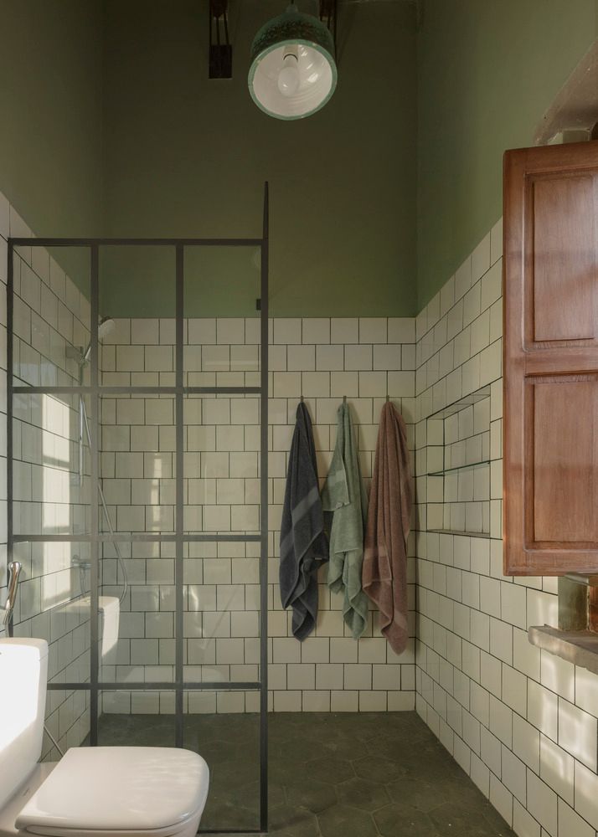
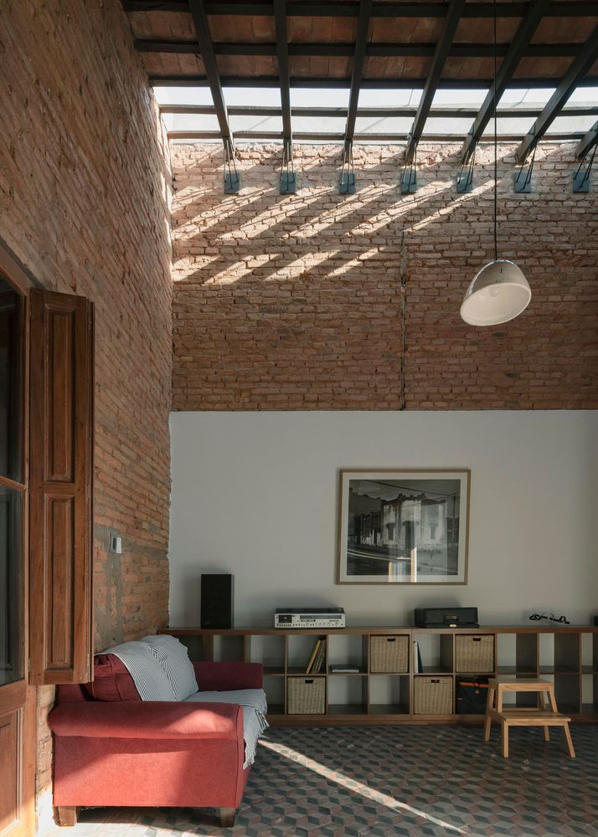
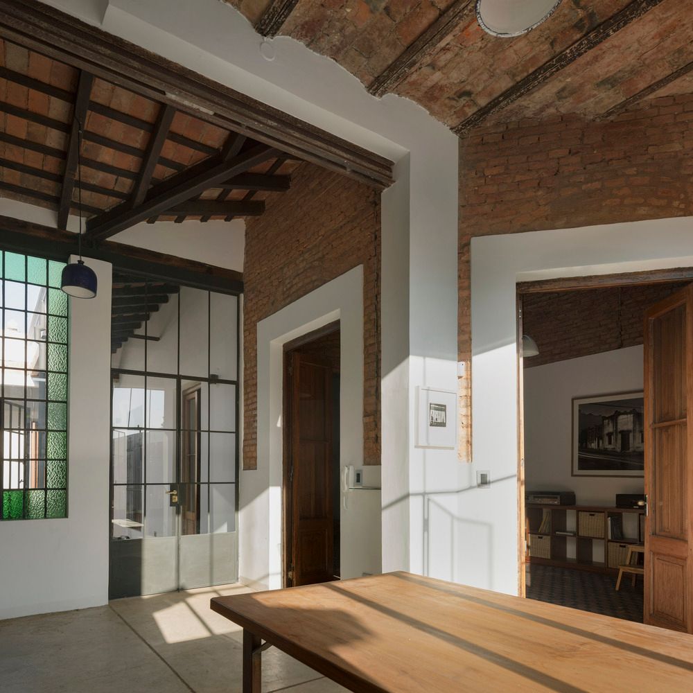
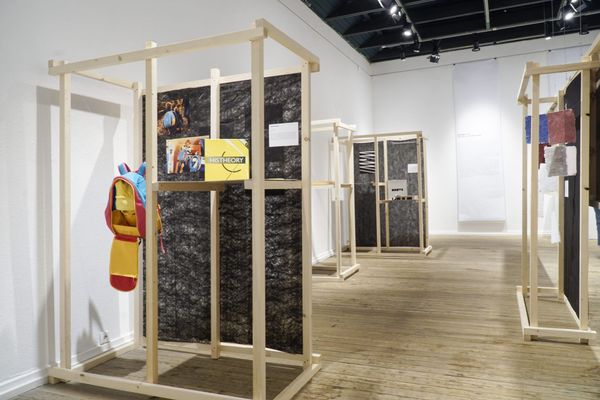
Reverence and contemporary reflection on the occasion of an emblematic exhibition | Hungarian design 10 + 1 experiment
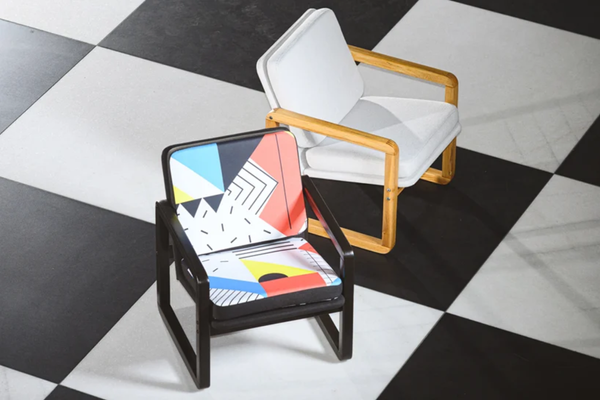
From classic to cosmic—Polish armchairs we would love to take home anytime










