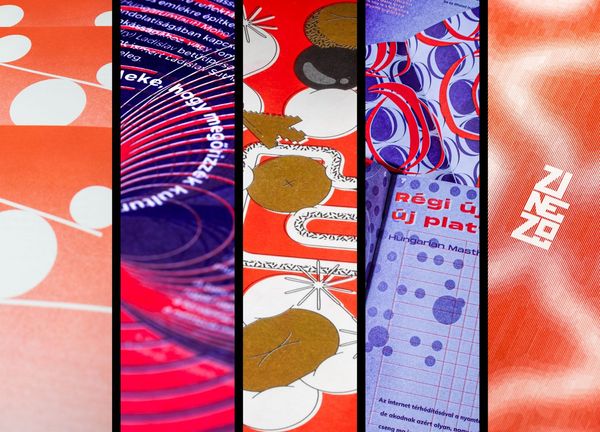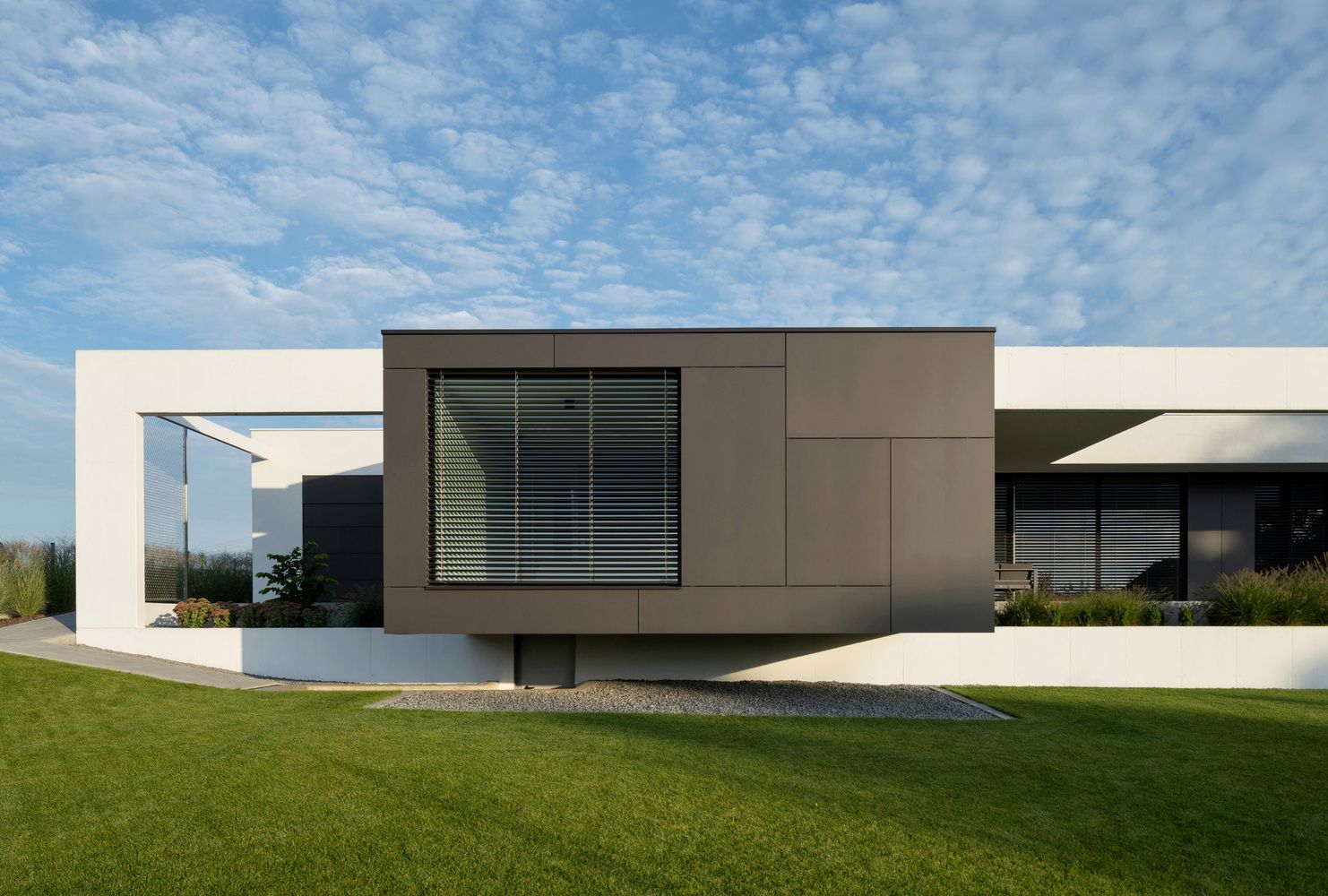Designed by RS + Robert Skitek, one of the rooms of this house in Poland looks like a cube suspended in mid-air: the main wish of the investors was that, despite the declivity and the large size of the plot, all the rooms of the house would be on one level, with a west-facing view and no stairs.
It is also an unusual solution that both longer elevations were covered with characteristic raw reinforced concrete frames. This both harmonizes the composition and separates intimate zones of gardens and terraces. Because of the differences in the level of the terrain, the western part of the garden was lowered within the frame contour, creating a cascade with the terrace.
The building is surrounded by contrasting light frames, the elevations are clad in dark fiber-cement panels. The living room with the dining area is located in the central part of the house, next to the terrace, opening onto the kitchen, while the children’s area is located in the south wing, and the technical zone in the north wing. The cube extending beyond the frame houses a sleeping area.
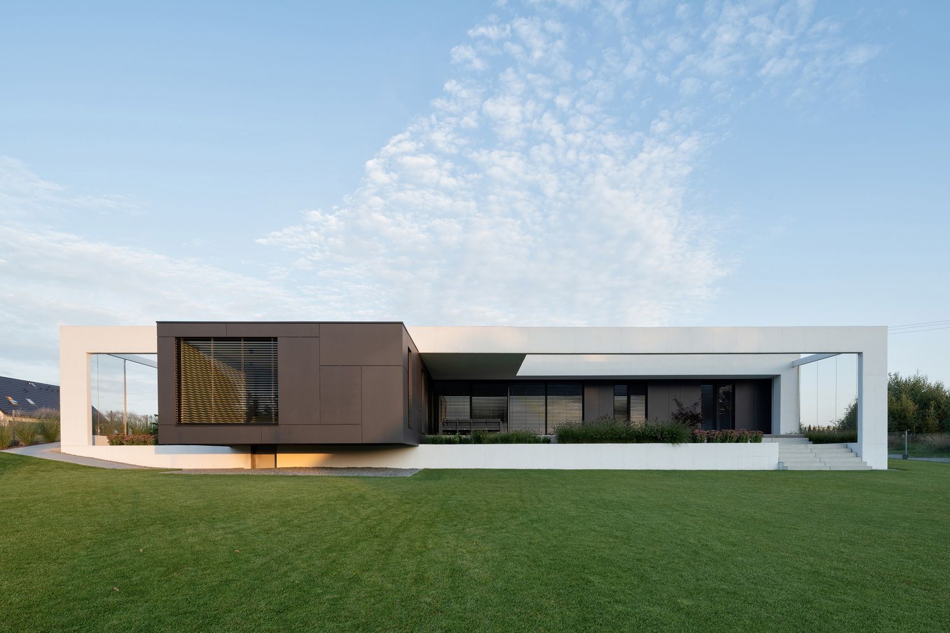
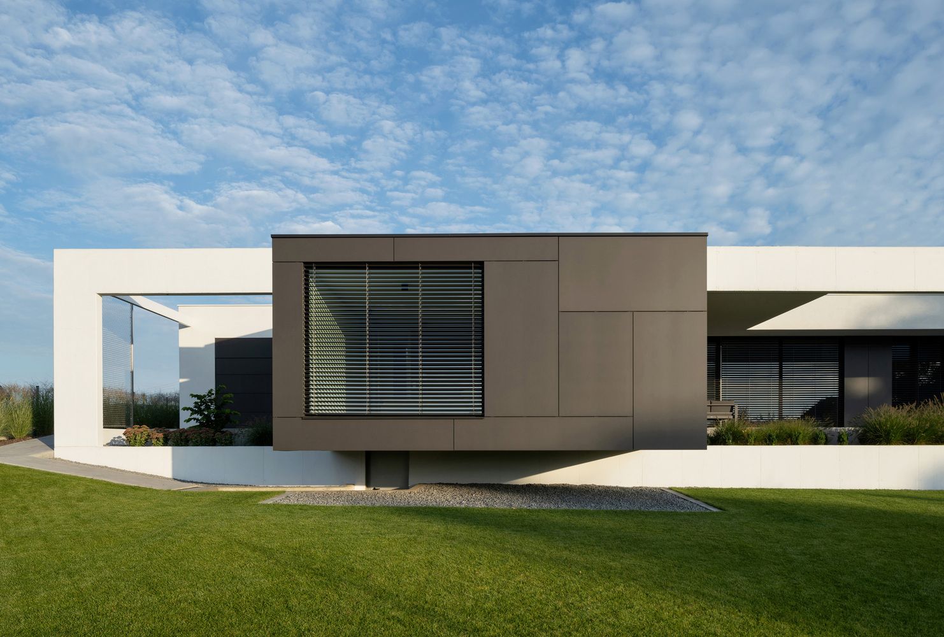
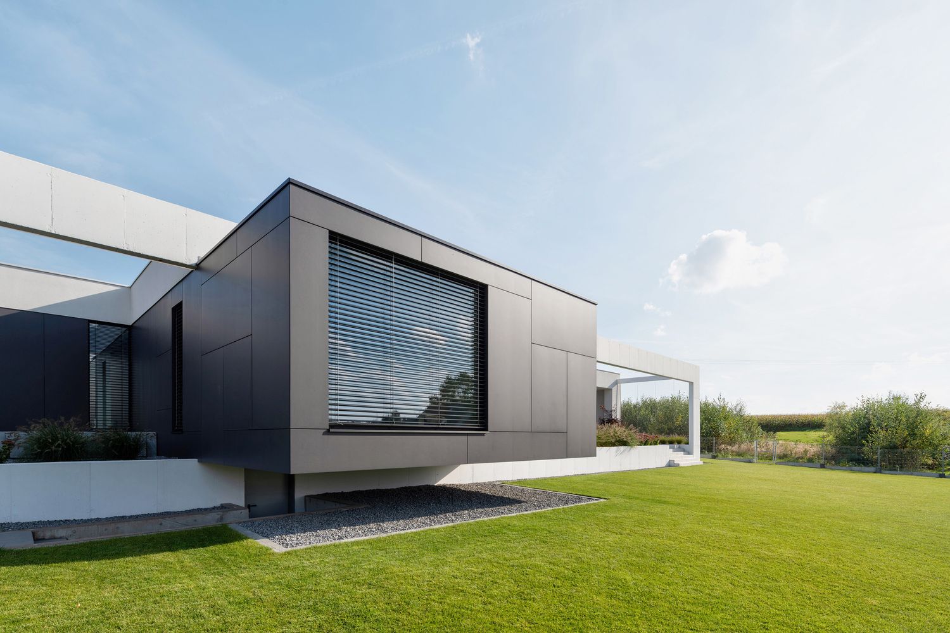
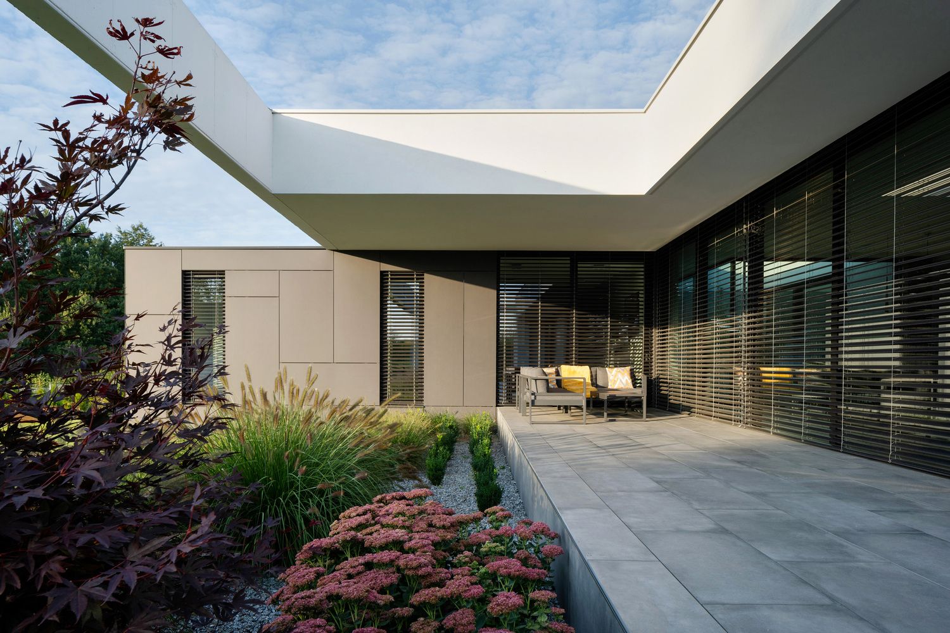
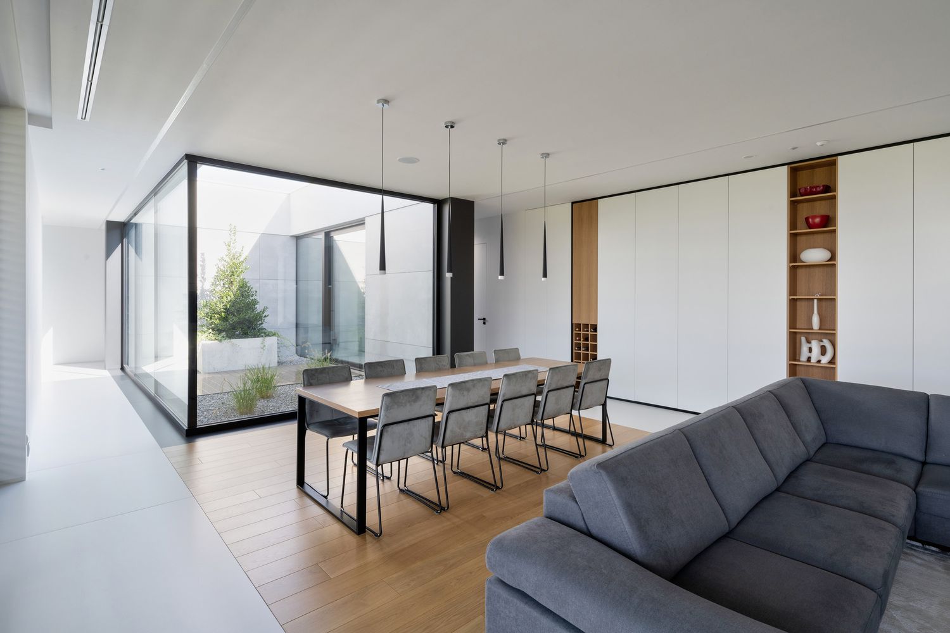
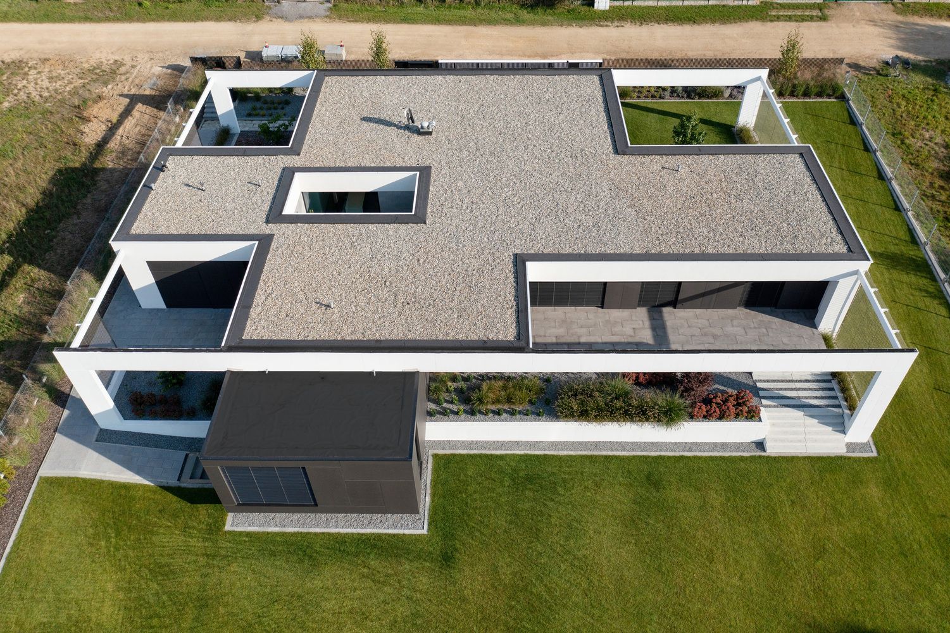
Photos: Tomasz Zakrzewski
Source: ArchDaily
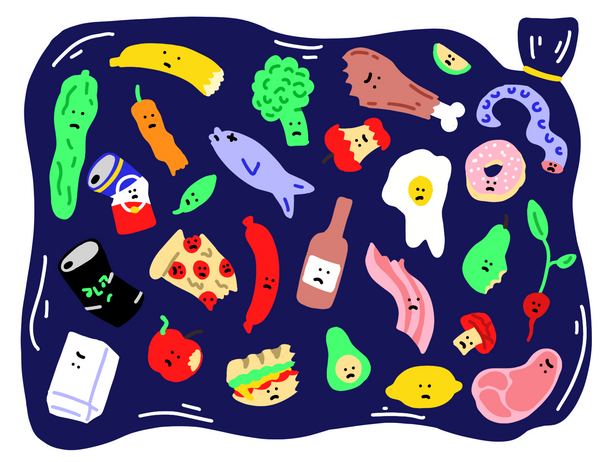
One hundred million tonnes of food end up in the trash instead of on the hungry people’s plates
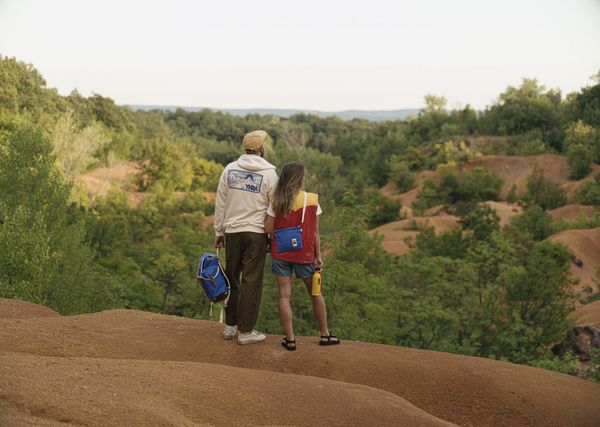
YKRA expands with a clothing collection
