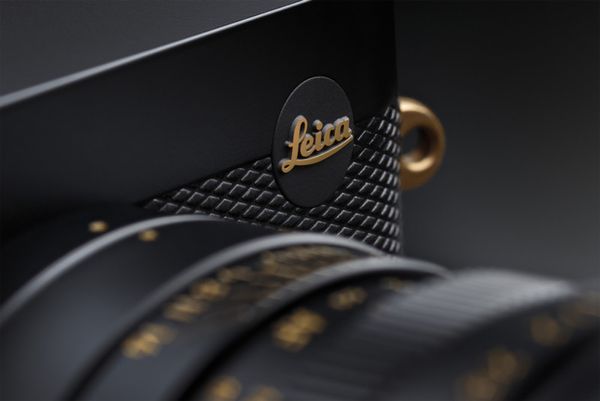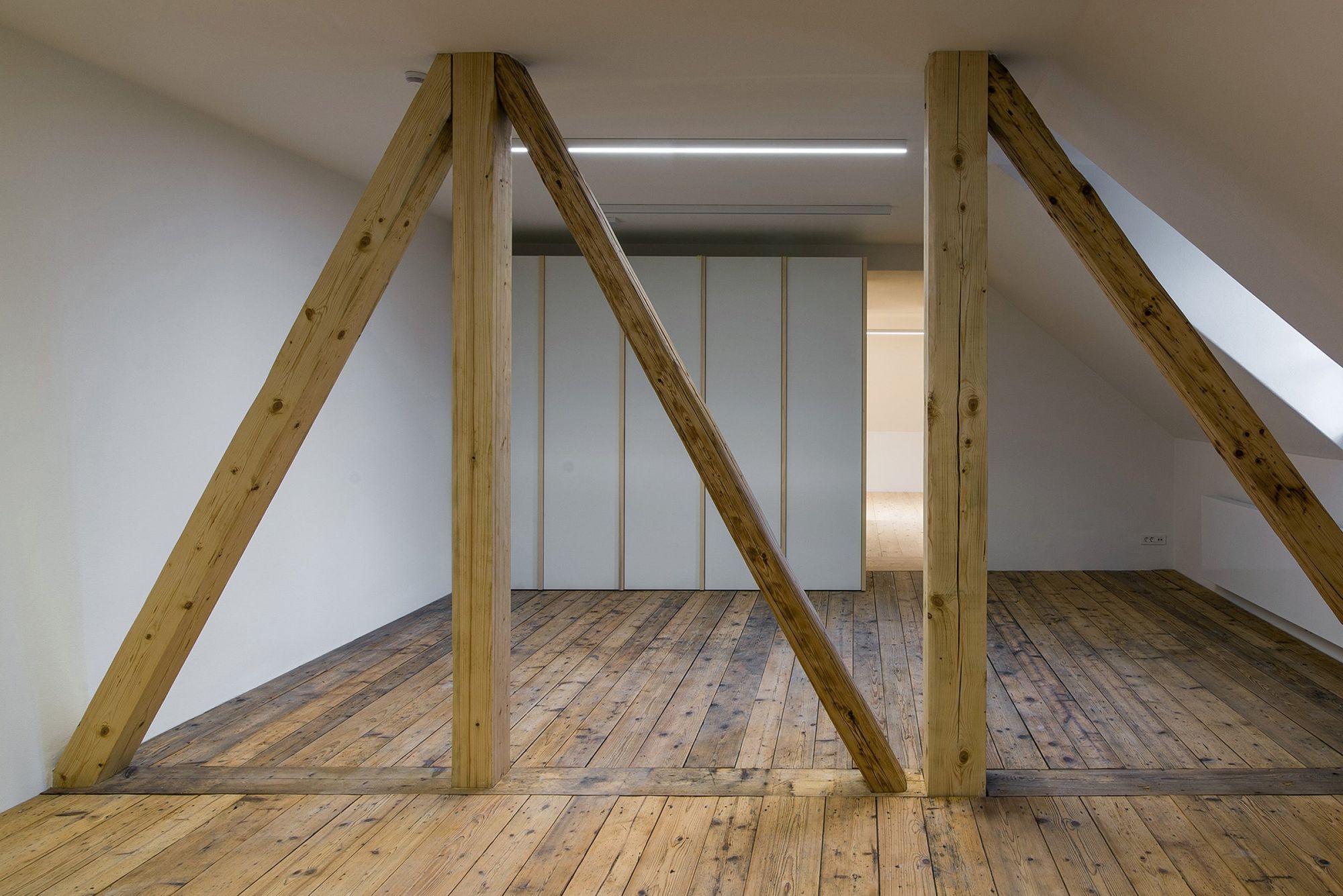Compared to the former episodes of our PACE X HYPEANDHYPER series, Hotel Švicarija will perhaps be a surprise to our readers used to contemporary projects. Come and explore with us the reconstruction of this building that used to be a popular community place in the early 20th century!
At first glance, there’s nothing contemporary about the alpine-style building built in 1910. Hotel Švicarija evoking the style of Swiss chalets was, indeed, reconstructed in a historically correct manner, however, the renovation plans completed in 2014 illustrate it clearly that the space was designed to meet modern needs.
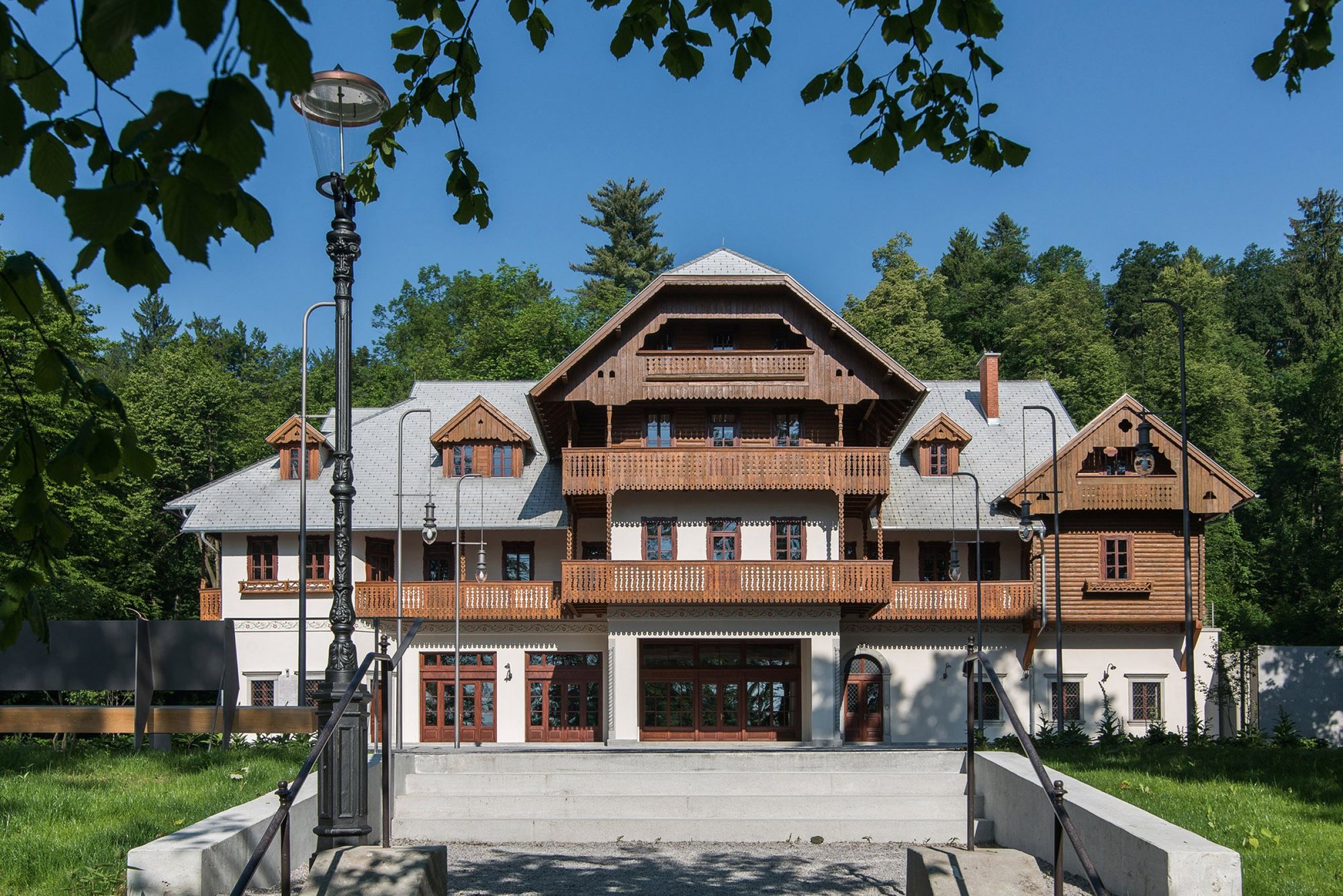
Ljubljana-based Tivoli Hotel, (commonly known as Švicarija, meaning Swiss chalet in Slovenian) was a popular center of Slovenian cultural and social life in the early 20th century. The hotel was designed by Ciril Metod Koch, who designed several significant buildings in Ljubljana around the turn of the century. The ground floor of the spectacular, chiseled building used to be a place for the community, however, in the decades preceding the renovation, it mainly functioned as a warehouse and gave home to a few ateliers, while the upper levels housed mansard apartments.
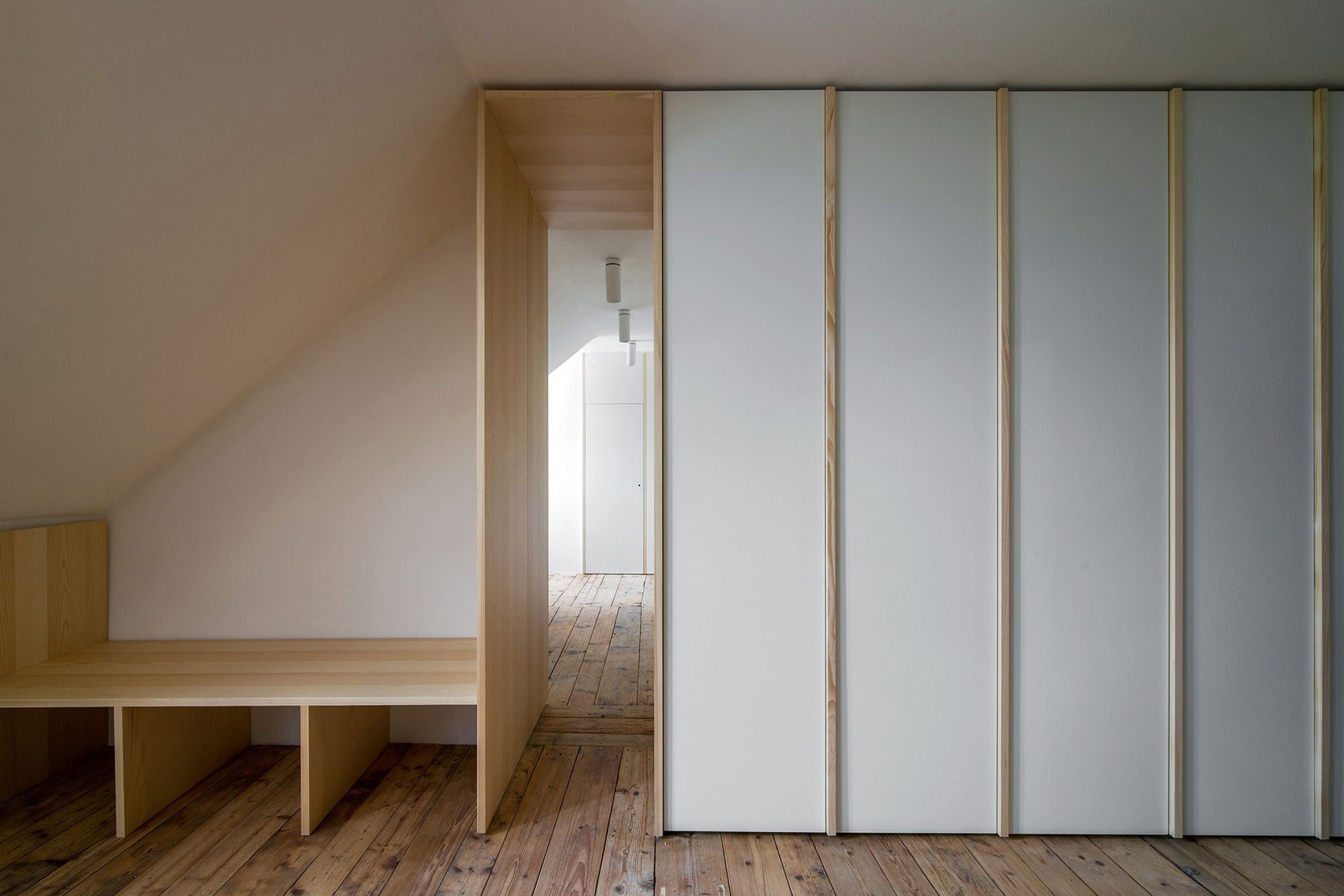
The renovation, prepared by architecture firm Arrea, focused on unlocking the potentials of the ground floor: by cleaning away and opening the existing walls, a space suitable for hosting exhibitions and banquets was created, and the architects also renovated the coffered wall claddings and the central staircase. Two new sculpture studios were established on this floor, with large windows and a view over the forest nearby.
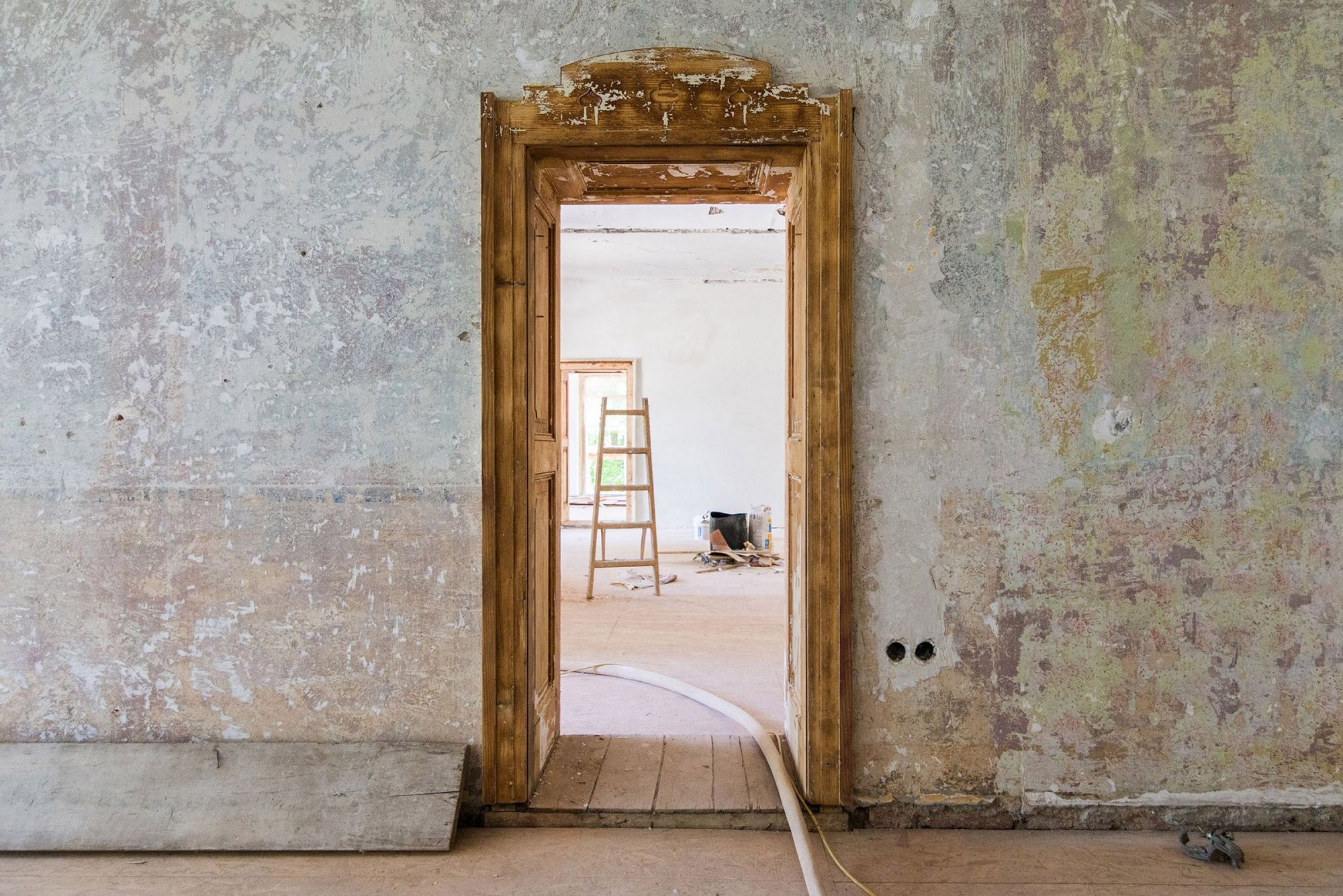
The architects expanded the hotel rooms on the top floor and transformed them into ateliers. All in all, the emphasis was placed on making the spaces more open: the new Hotel Švicarija is characterized by more light and accessibility compared to the original volume, thus further accentuating the delicate details and decorative elements of the building, including the decorative tiles, the floors and the wooden ceiling.
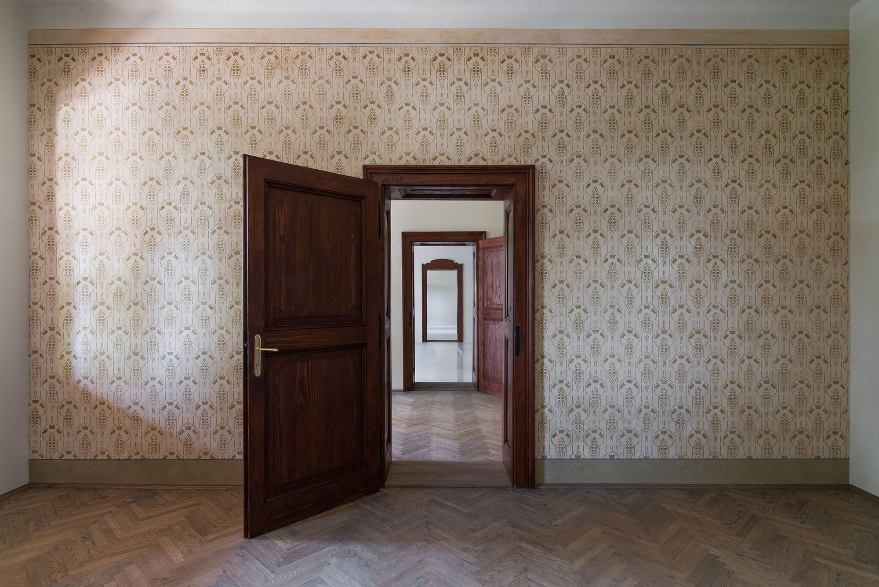
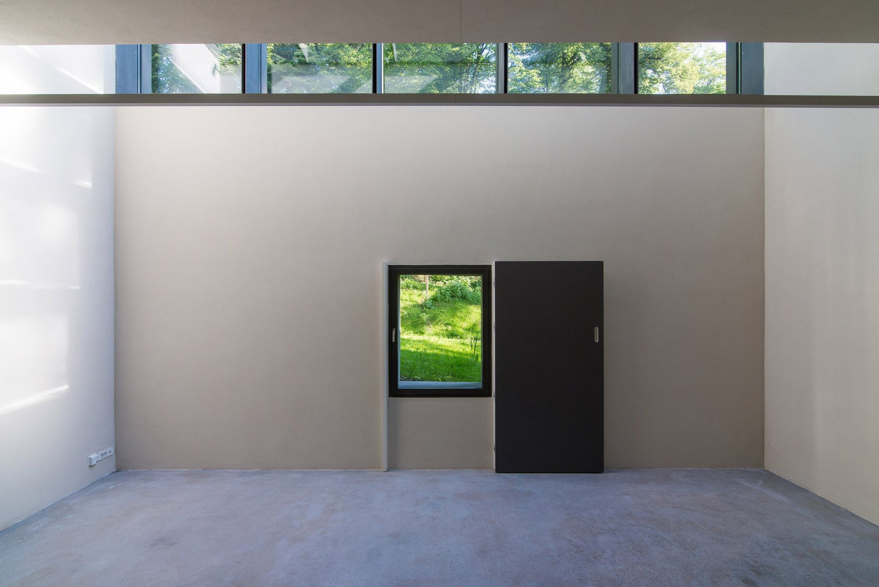
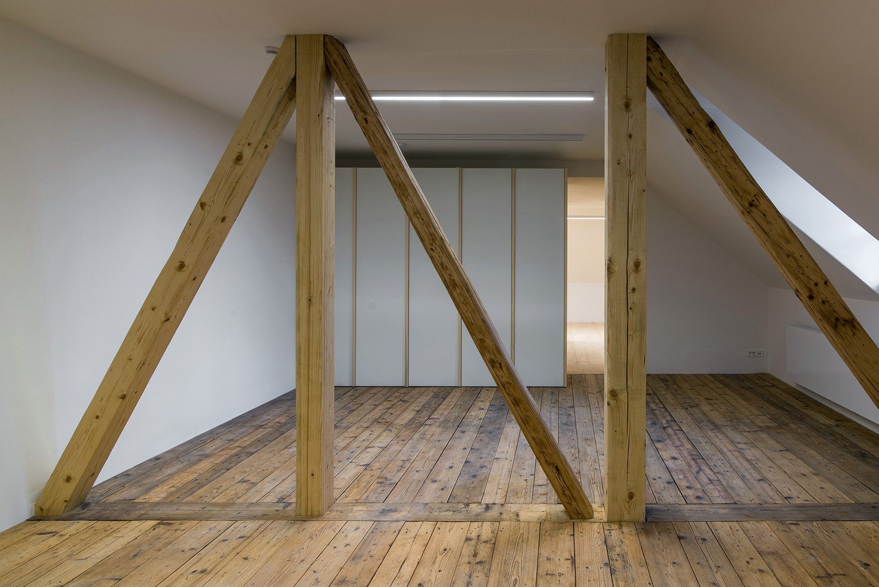
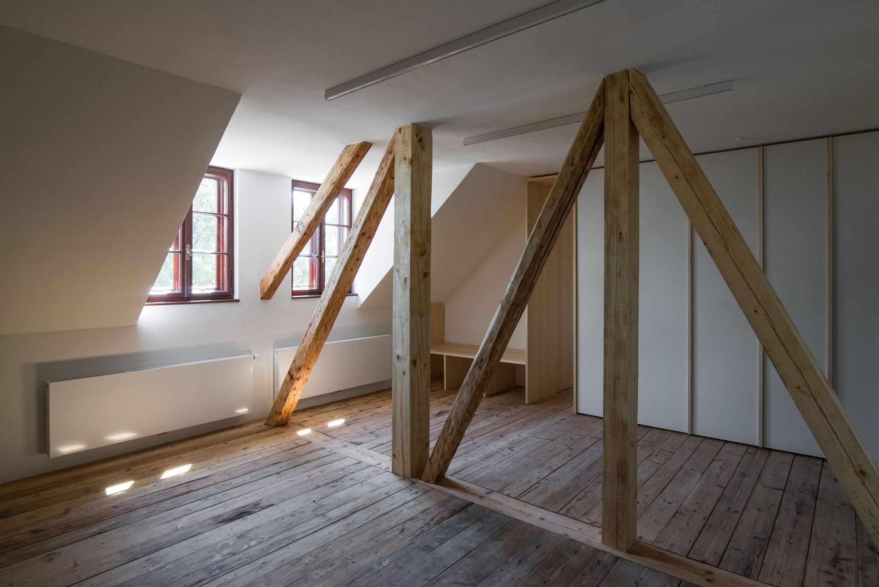
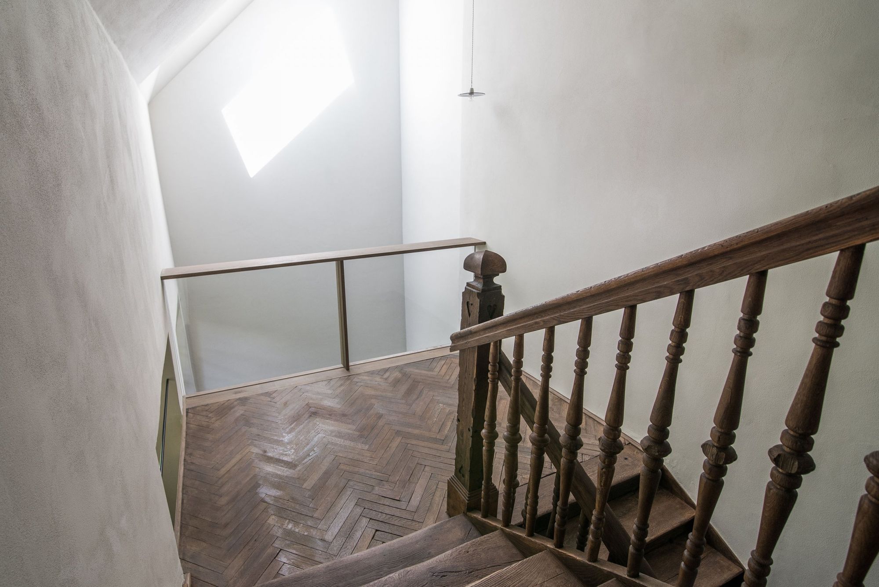
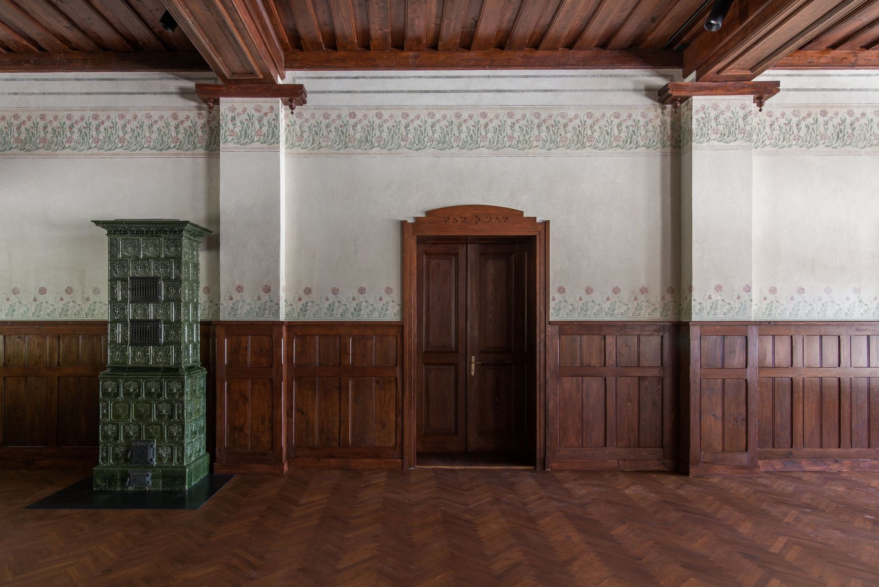
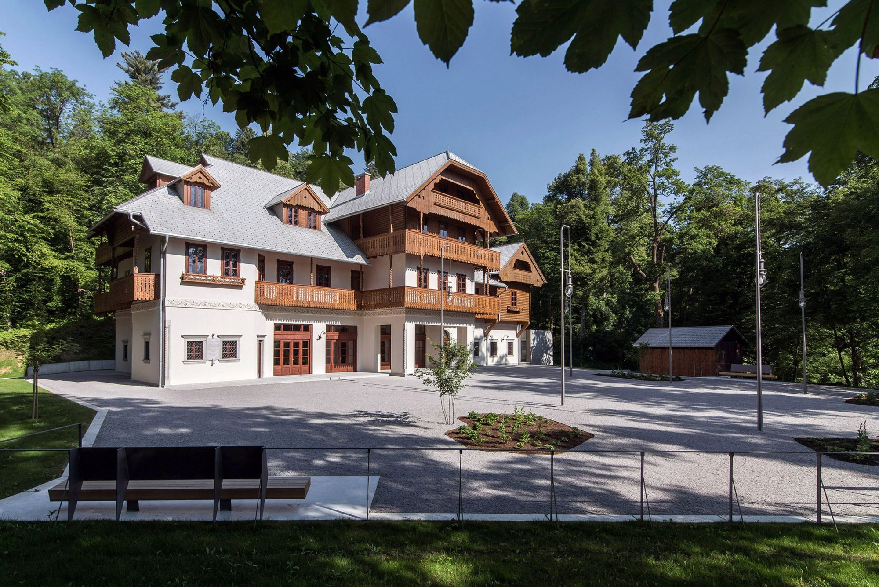
In our PACE X HYPEANDHYPER series, we showcase a prominent contemporary public building from the Central Eastern European region each week.
BME Dept. of Public Building Design | Web | Facebook | Instagram
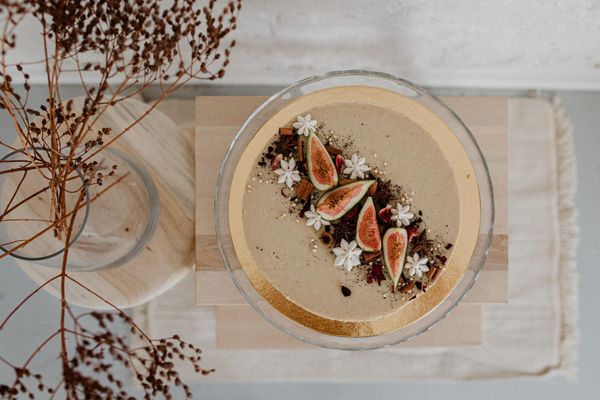
Experience ritual instead of sweet whim | Zaandra Cake x Elevate
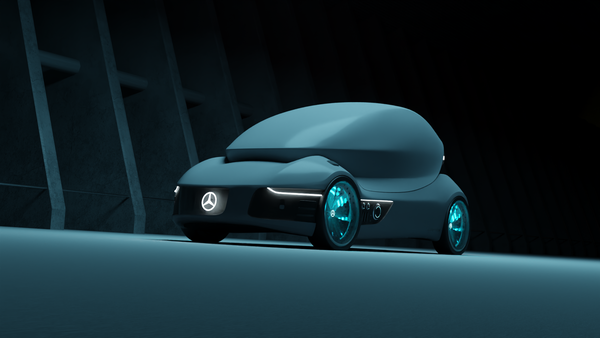
“It needs to tell a story not only with functions, but also with shapes” | Bálint Elek
