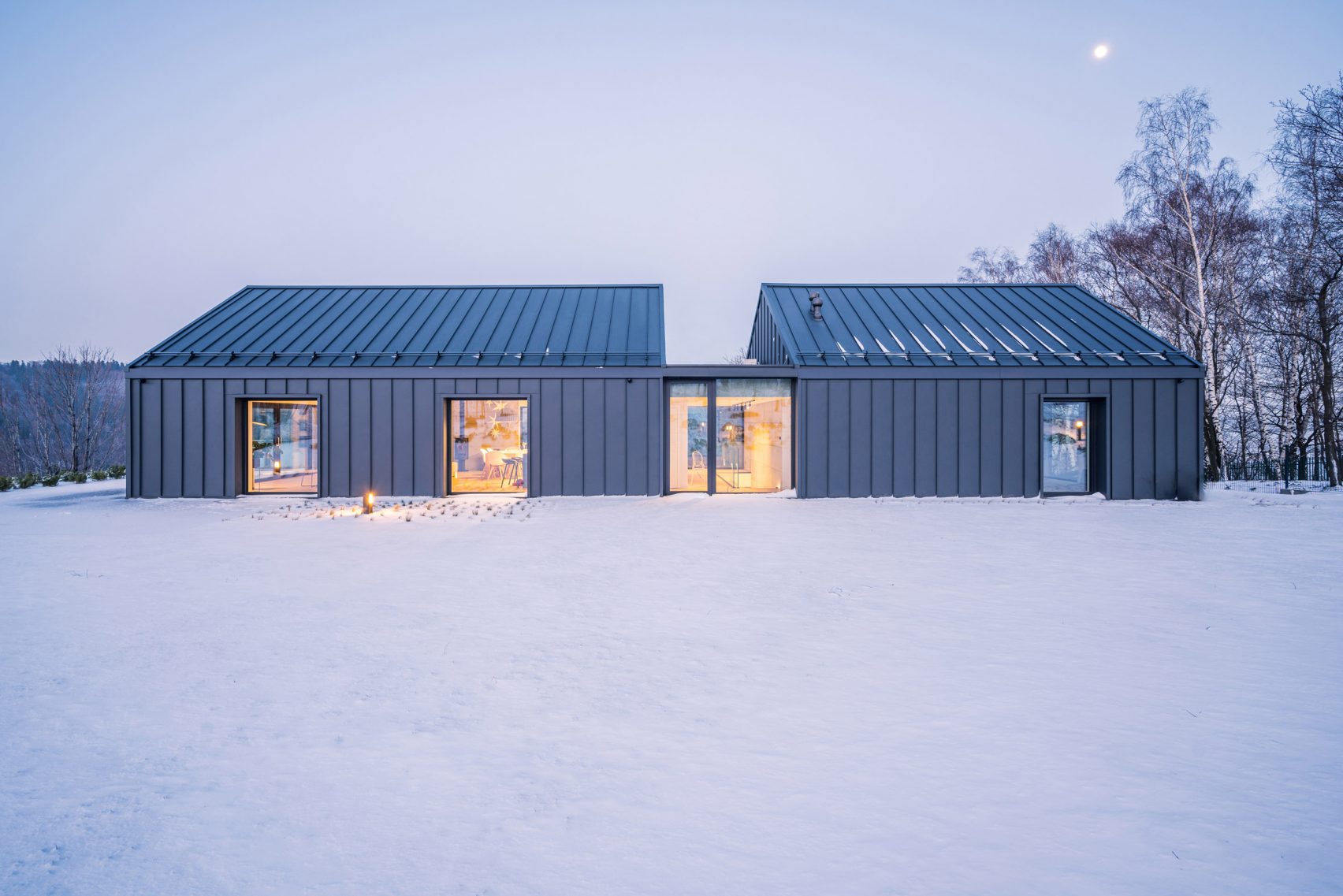The family house designed by the Kraków-based Kropka Studio fits into the Polish mountains just as smoothly as a sleigh slides on the snow.
The latest project of Kropka Studio architecture office, a modern detached house, is situated on one of the sloped hillsides of the Beskid Ślaski mountain chain in Poland. The most important criteria for the building resembling a barn in its form was to provide a 180 degree view to its environment, and for the kids to have their separate empire in it.
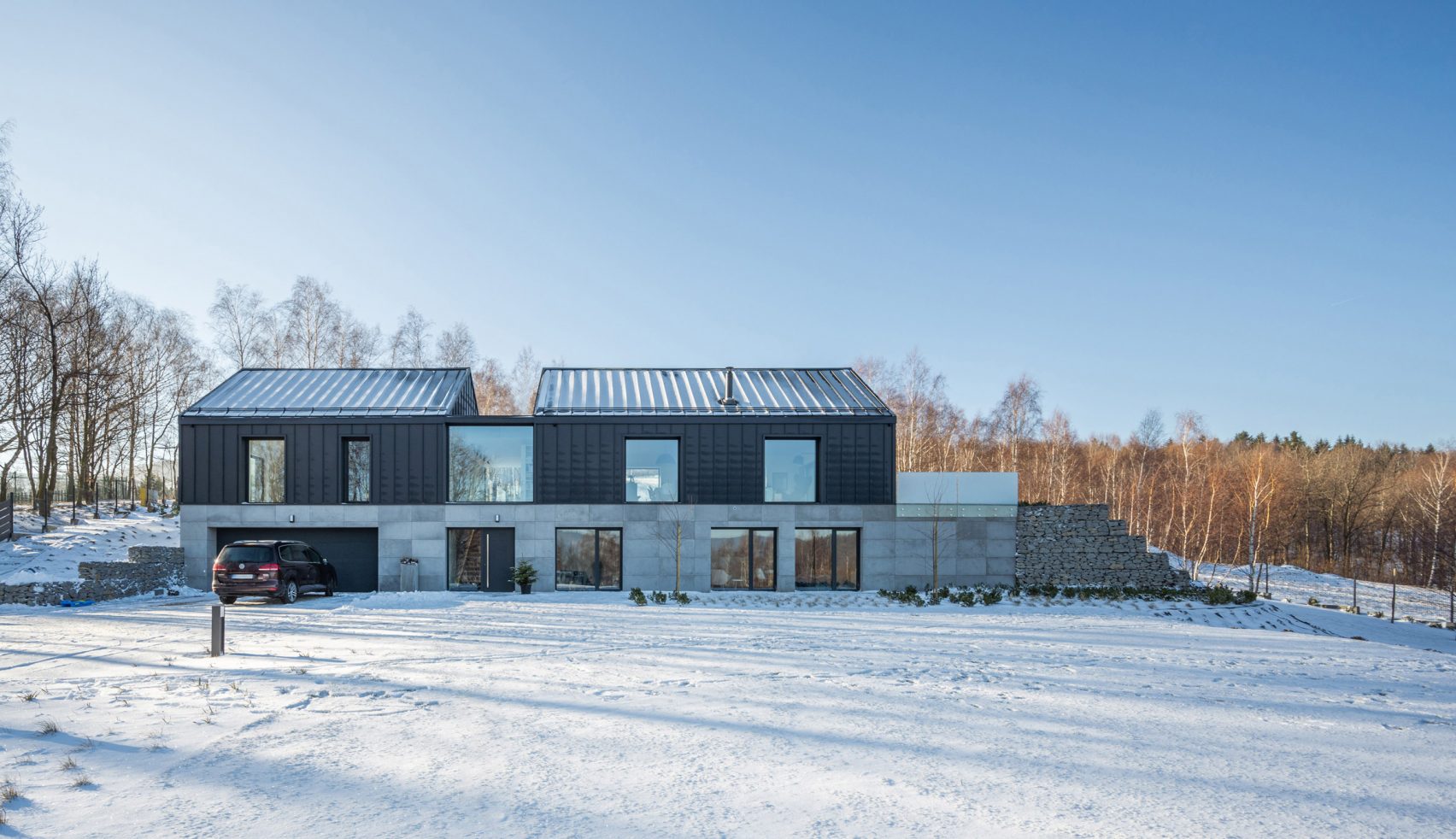
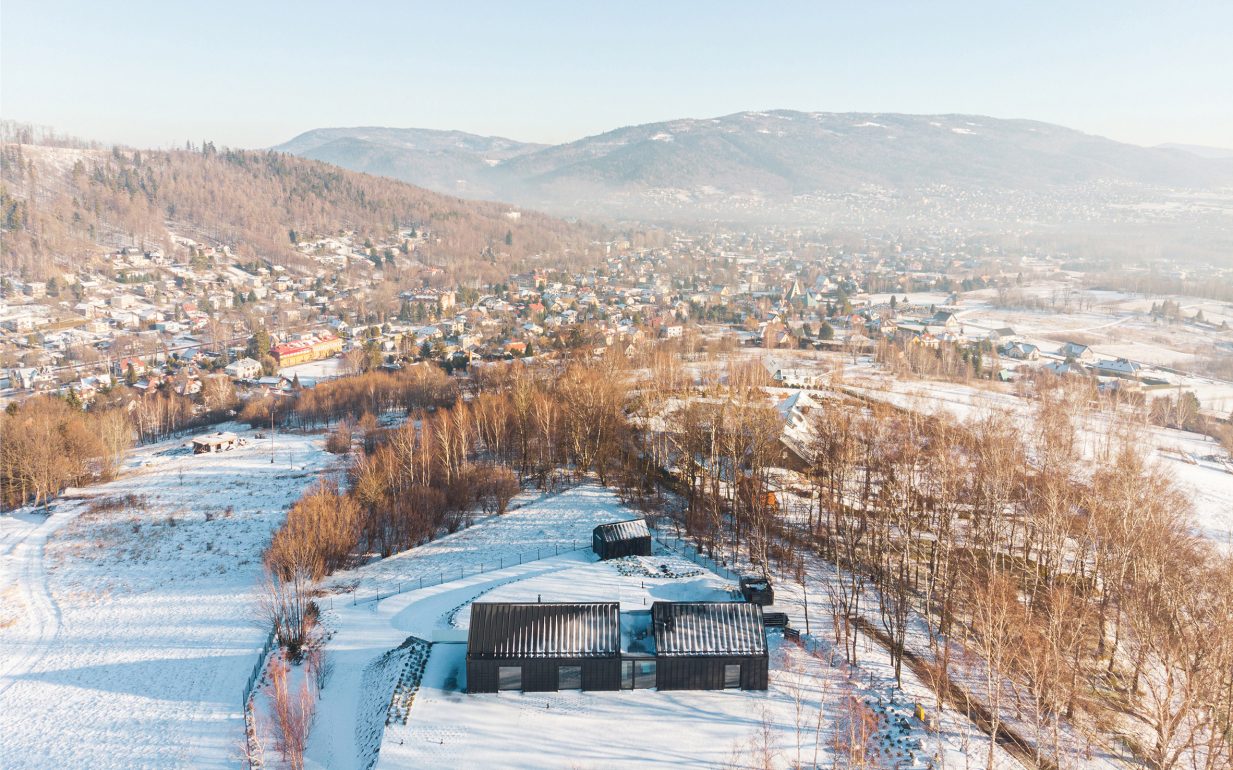
So that costs could be kept at a minimum, the designers fitted large fixed windows on the facade instead of full glass surfaces, and placed a flat glass roof in the middle of the house.
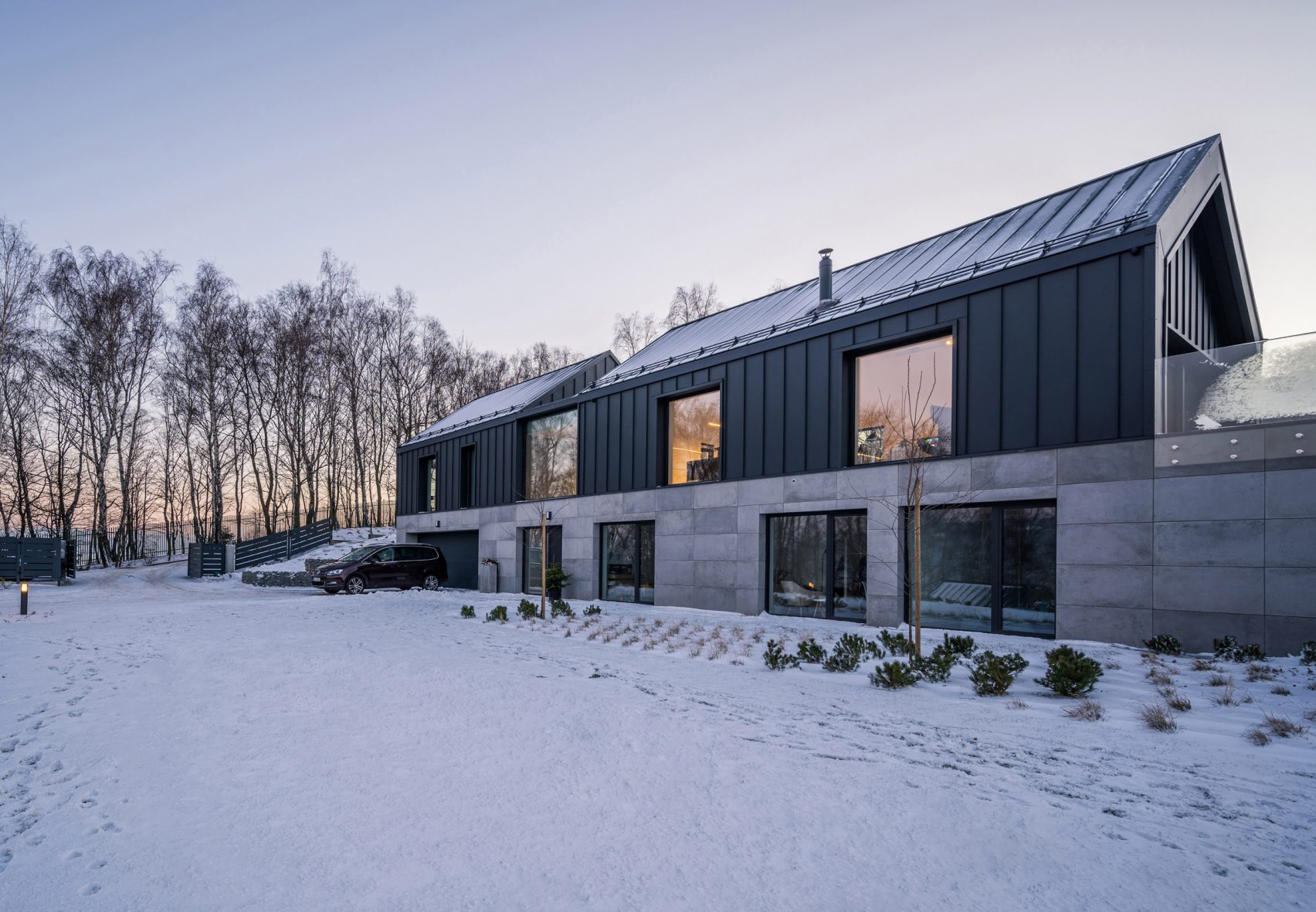
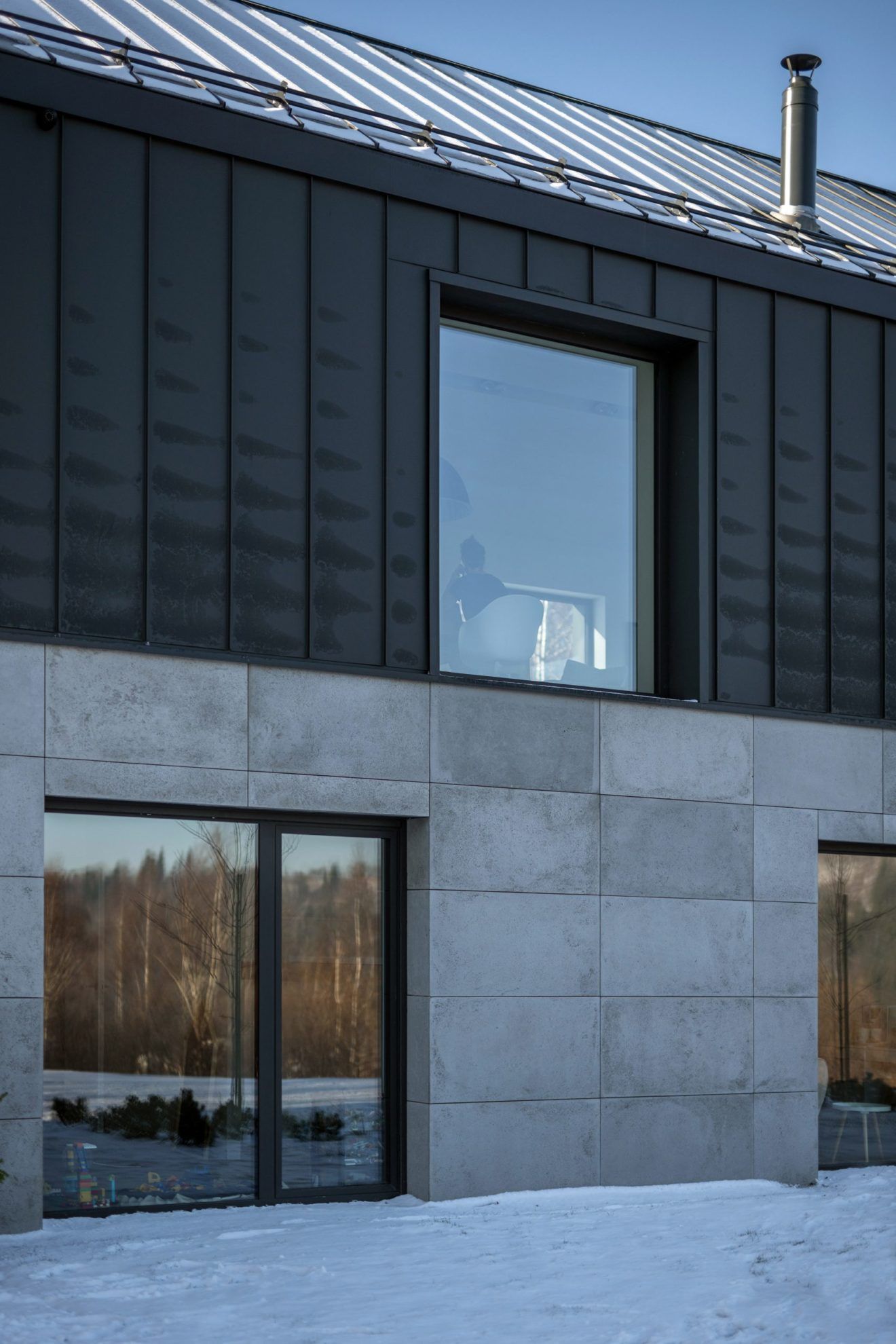
The bottom level of the two-story building is the kids’, and the garage is also located here. What is peculiar about the ground floor is that the slope itself gives one of its sides. The top floor gives home to the shared living room, the kitchen and the master bedroom.
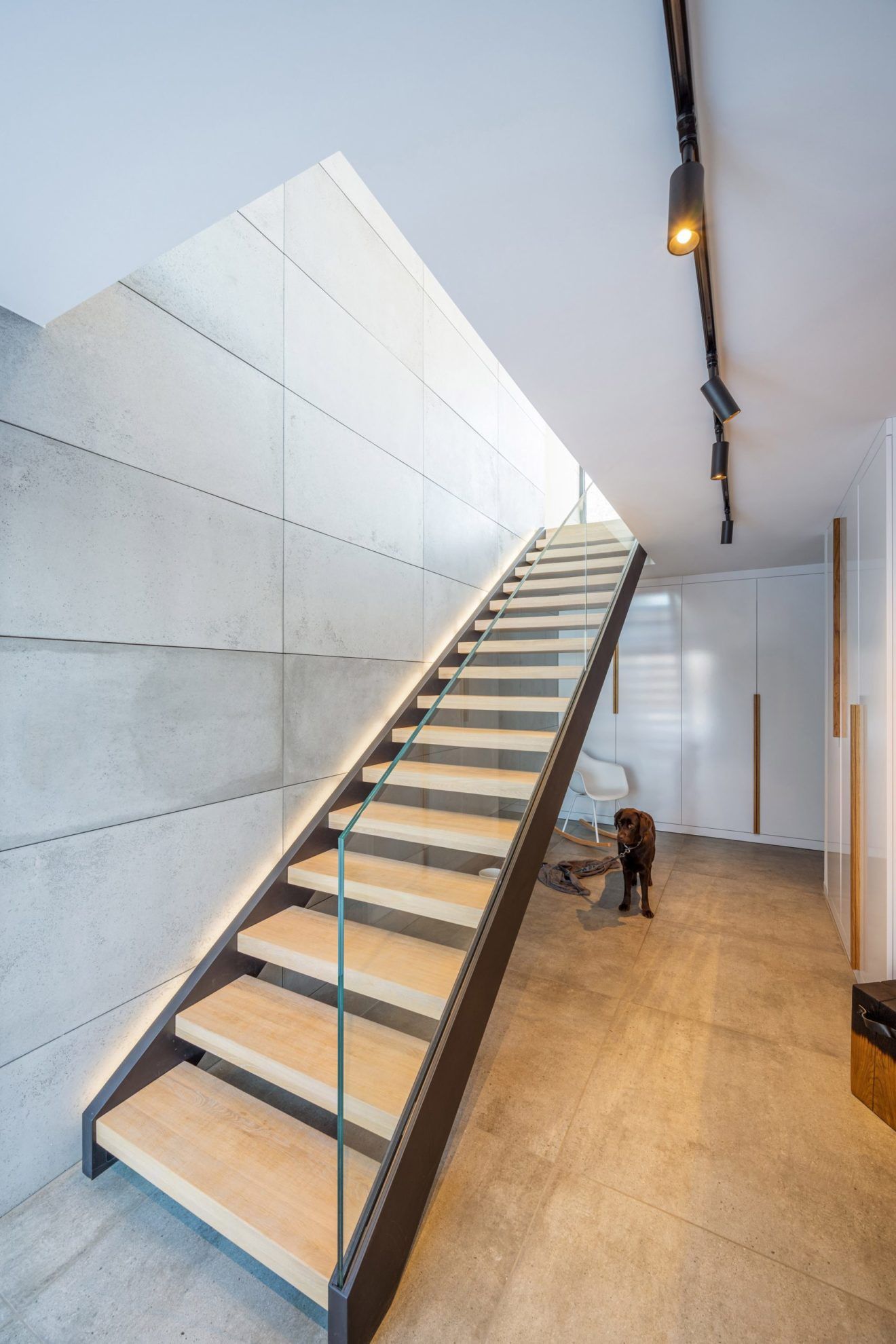
The change of coatings between the two levels gives a unique look to the house: the bottom part is covered with concrete panels, while the upper one is covered with black sheet metals, and of course the giant windows also contribute to the aesthetics of the house.
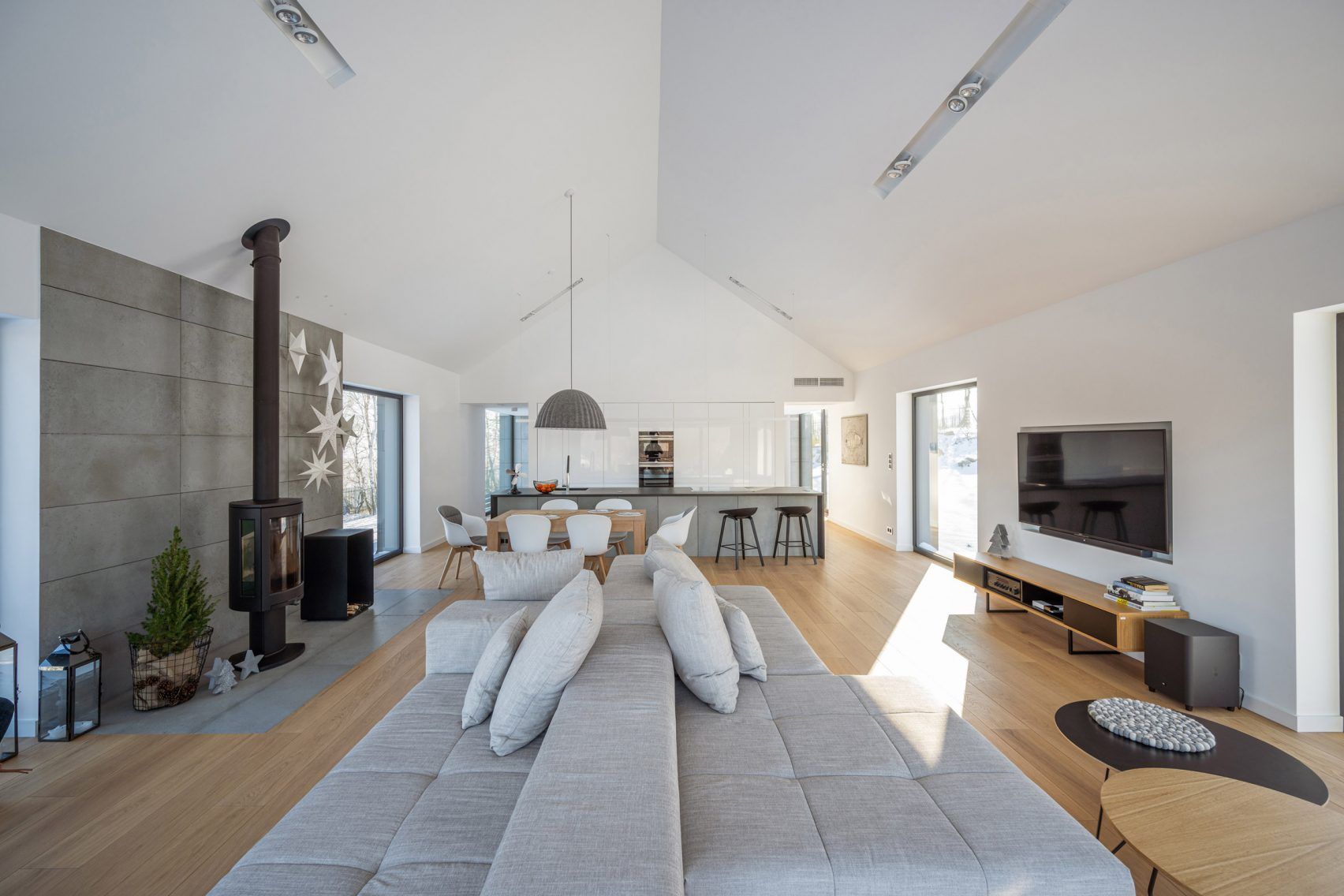
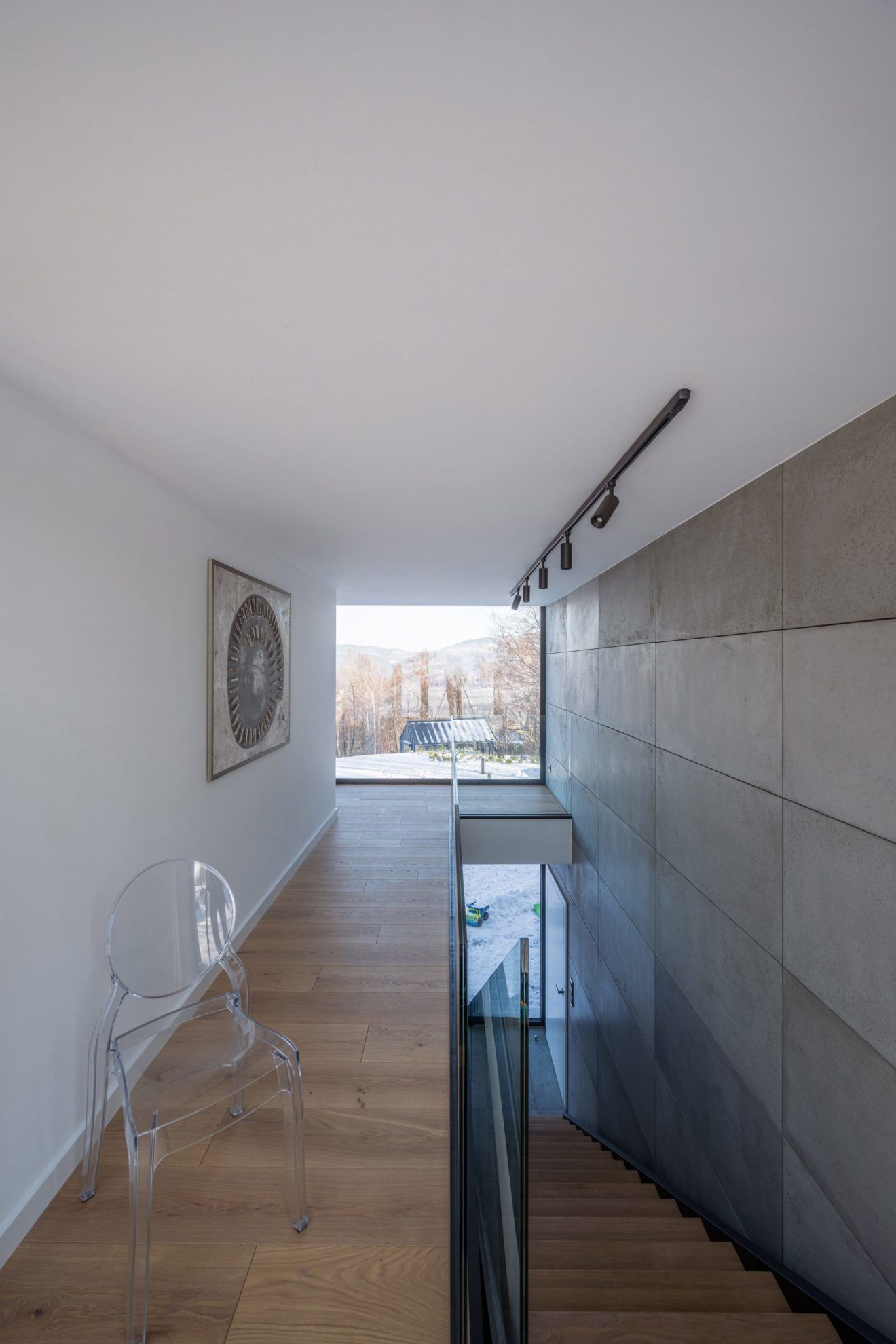
The concrete-metal combination is also echoed in the interior. The wall is covered with concrete panels also behind the black fireplace, and the white walls provide a fresh contrast with this basic concept.
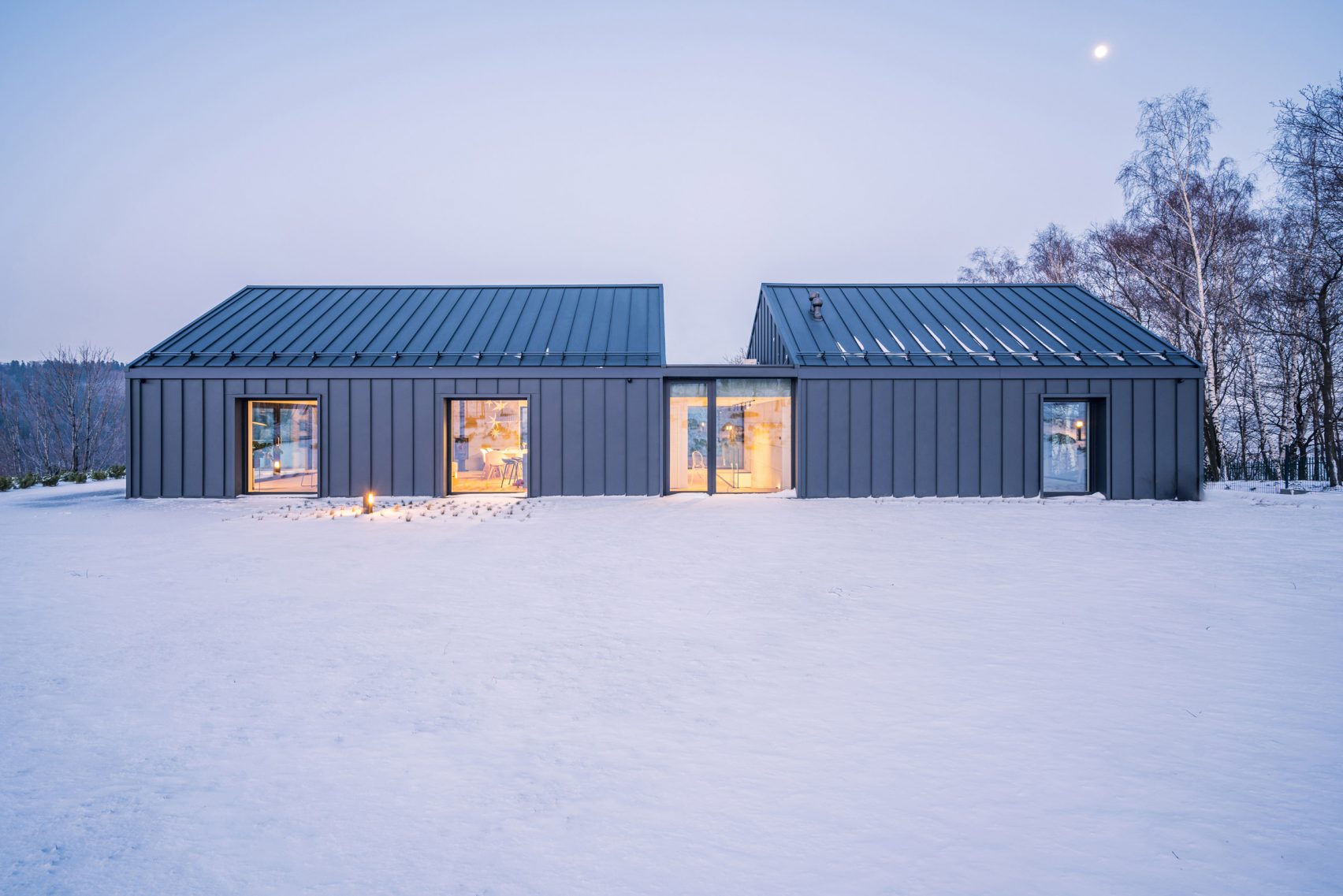
Source: deezen

HIGHLIGHTS | Brunch time

INSTA LÁV | lifeannalized










