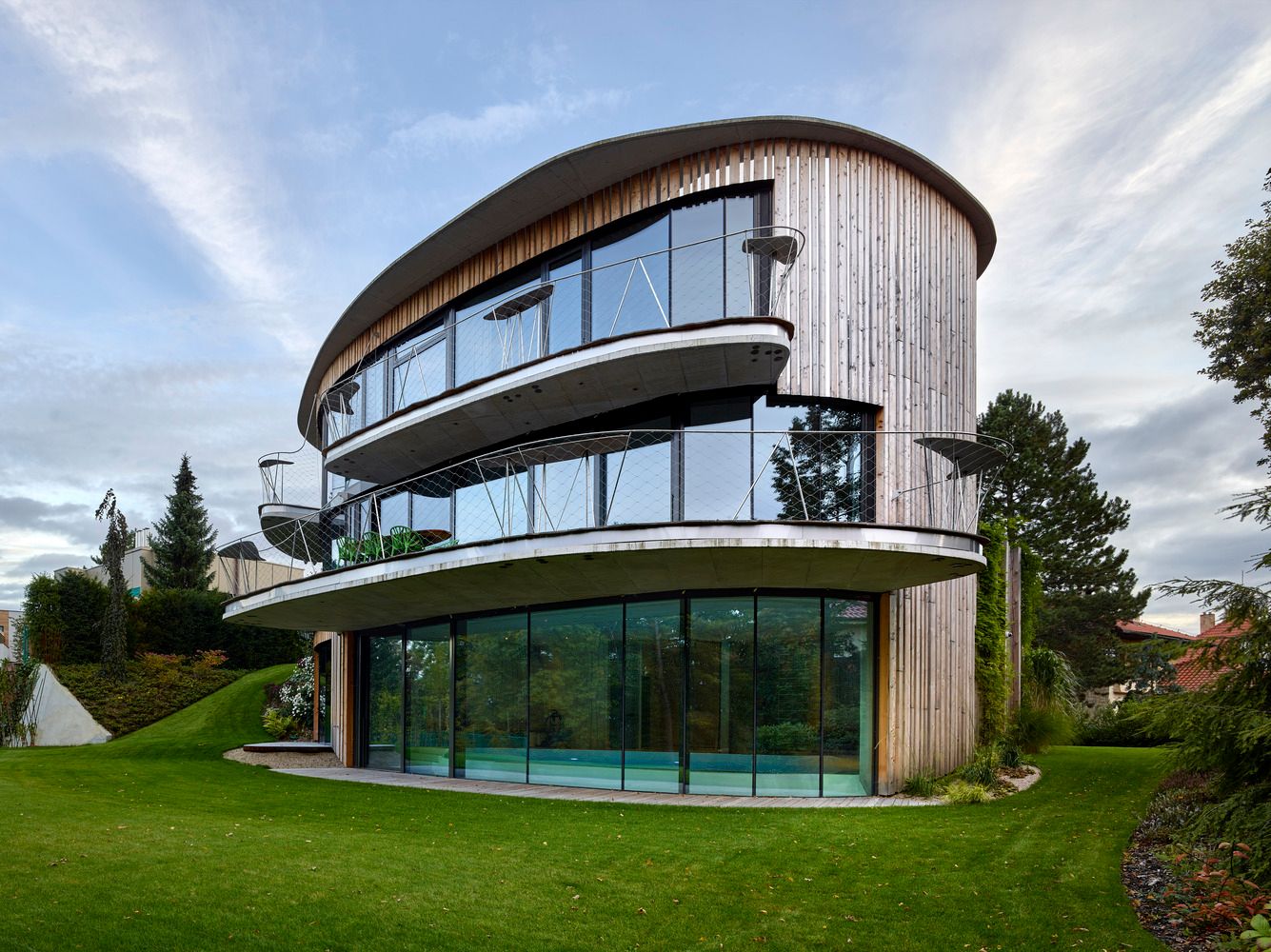Round shapes, graceful curves, larch and plenty of green space: the residential building of the architectural firm FIALA+NEMEC in Prague was inspired by the nearby forest and the sloping terrain.
Taking advantage of the hilly area at the edge of the forest, the designers lowered part of the house underground, creating a charming garden on the first floor, separated from the noise of the street by a larch fence. From the outside, the round building is made exciting by the alternation of larch and glass surfaces, reflecting the trees and green surfaces of the surrounding forests.
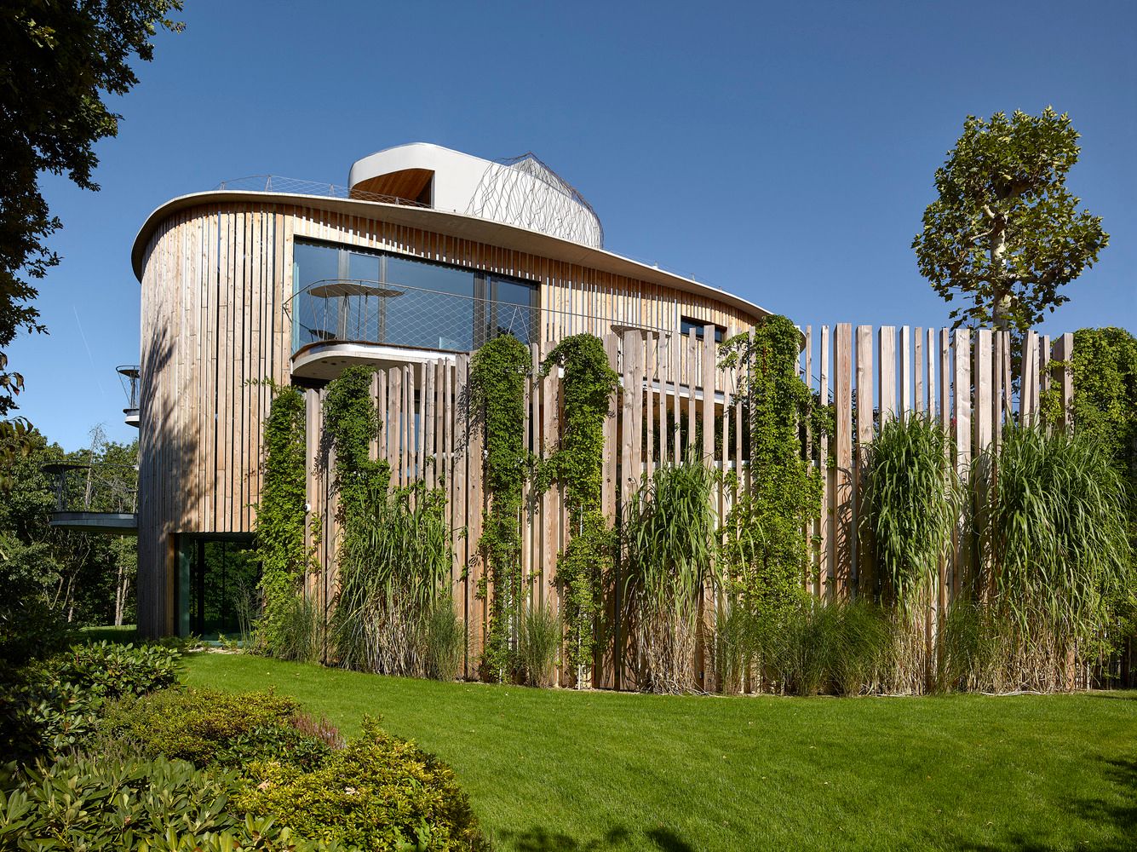
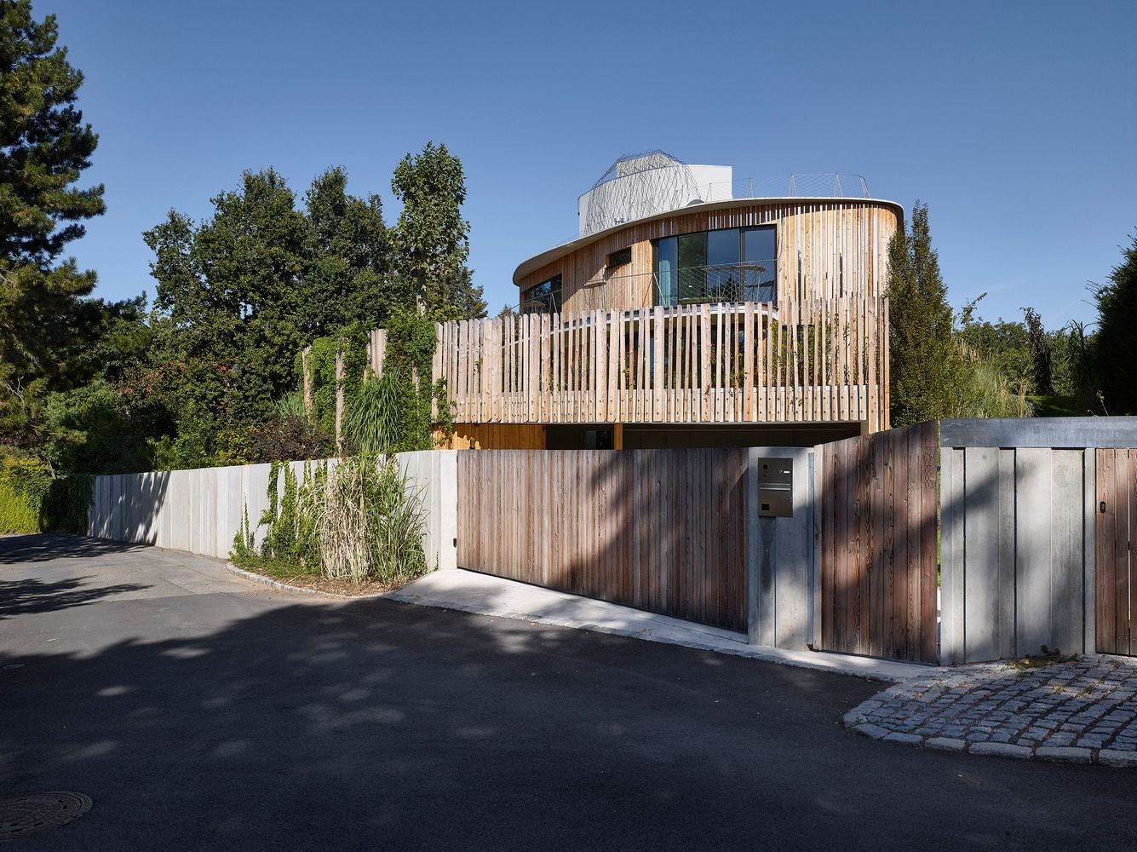
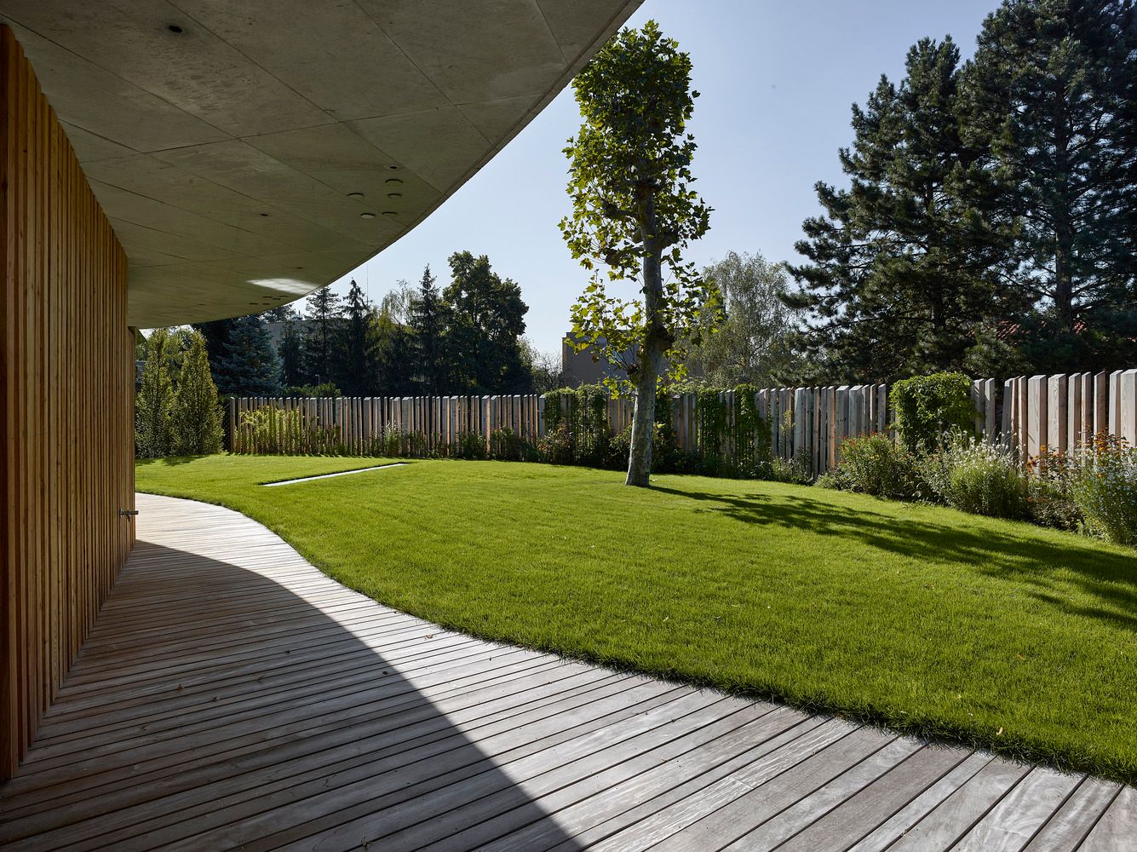
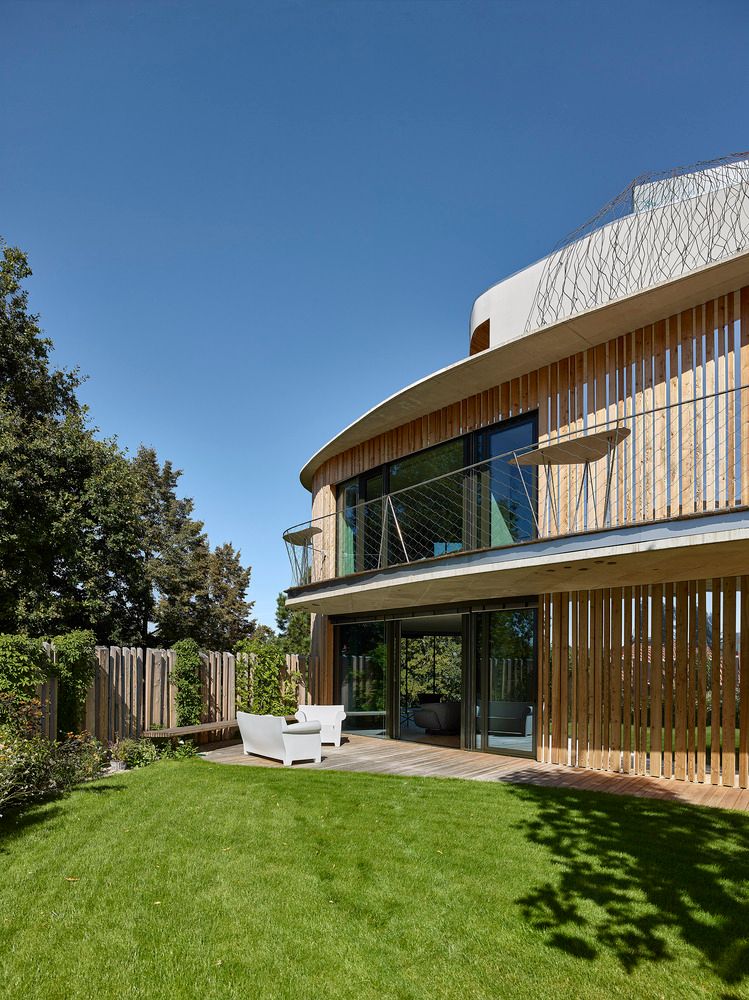
The house is surrounded on all levels by balconies and terraces, which also follow the round design. The most beautiful view is from the roof terrace, where you can enjoy the closeness to nature on the same level as the canopy. Inside, the sight of the trees unfolding in front of us from the huge windows enhances the atmosphere. The most dominant material in the interior is wood and concrete, the curved shapes of the furniture rhyme with the round shapes of the house.
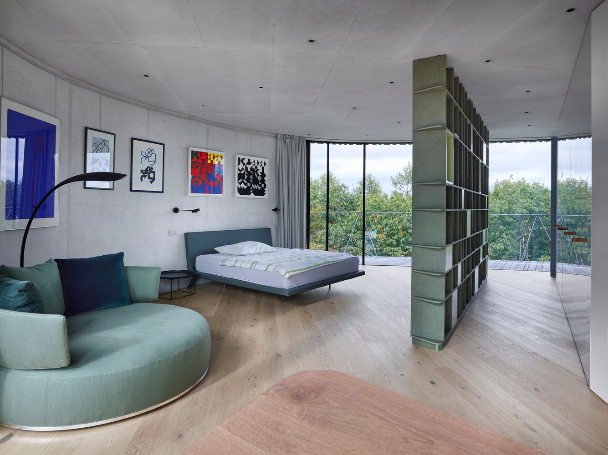
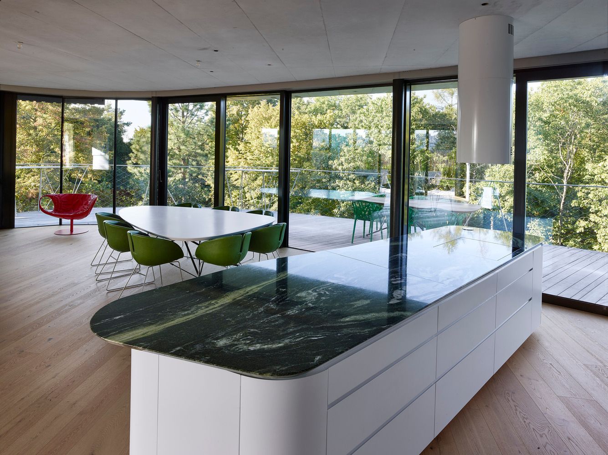
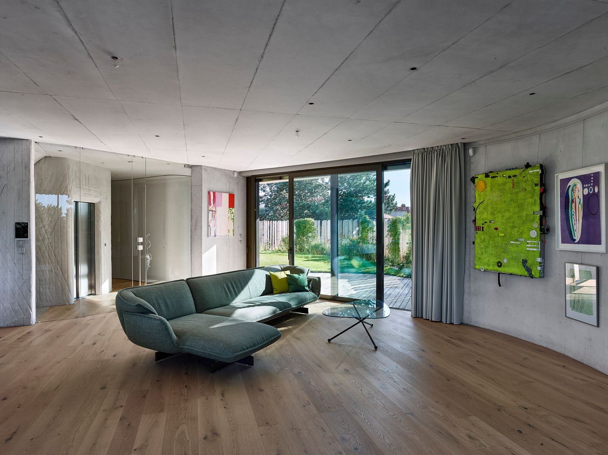
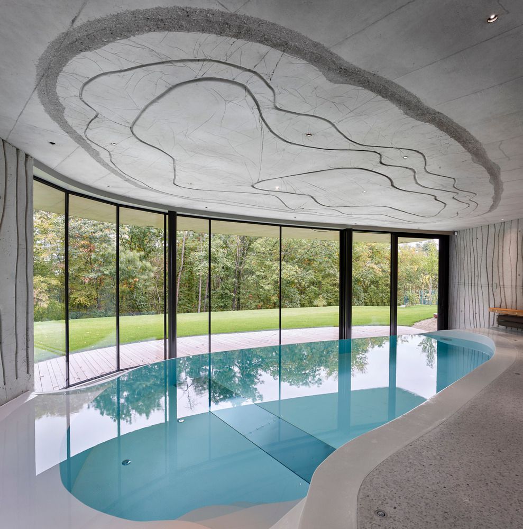
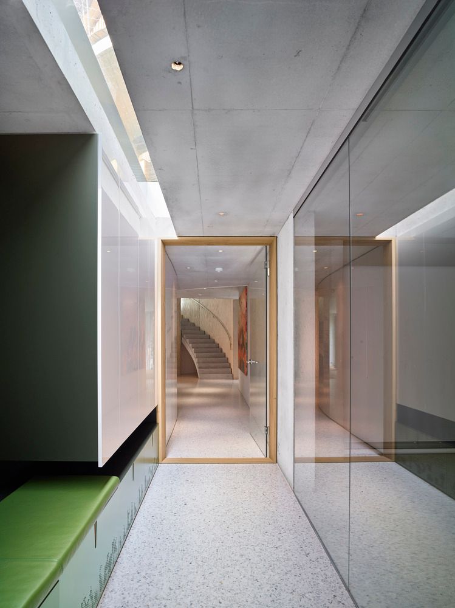
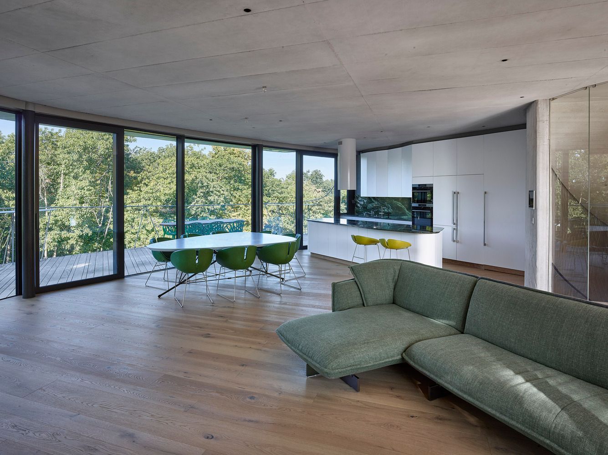
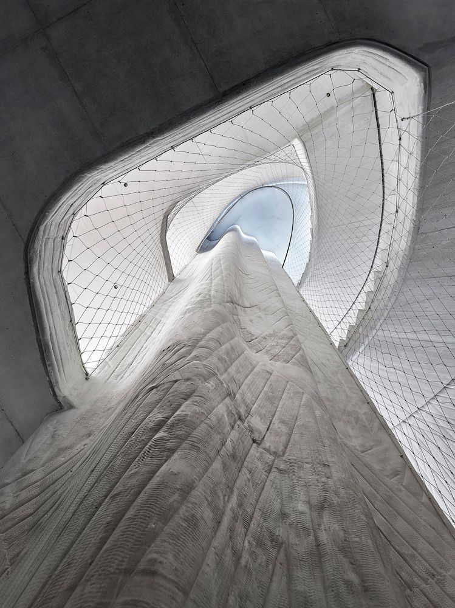

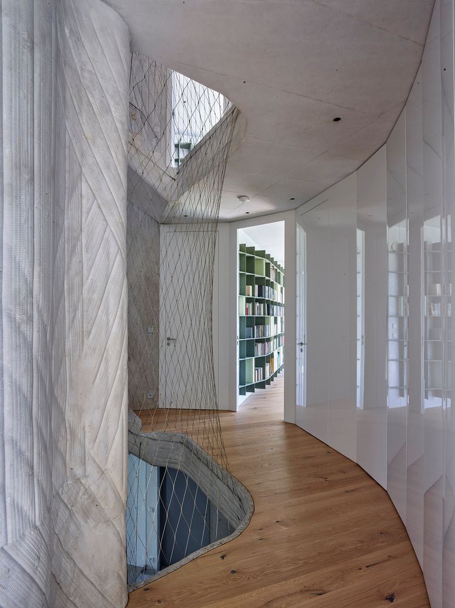
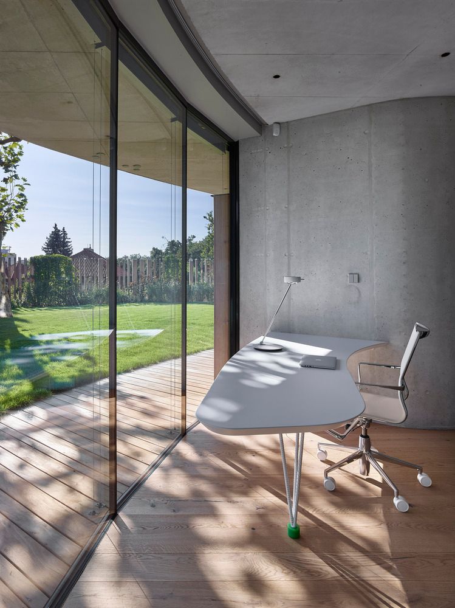
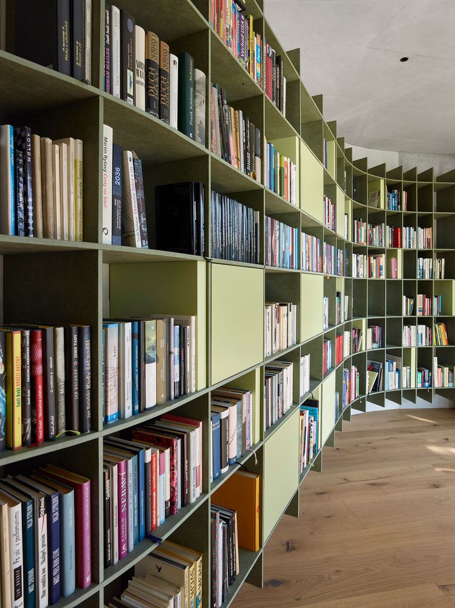
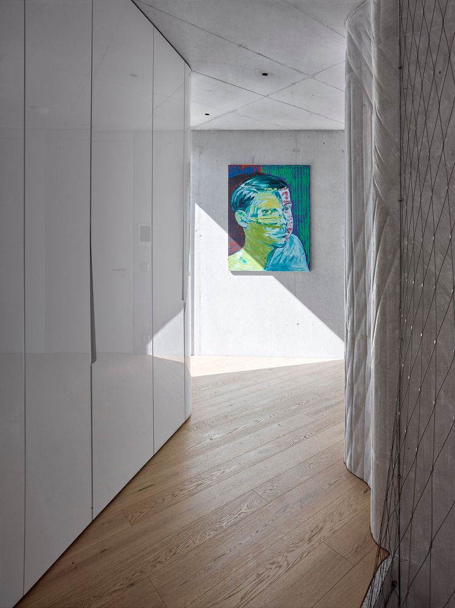
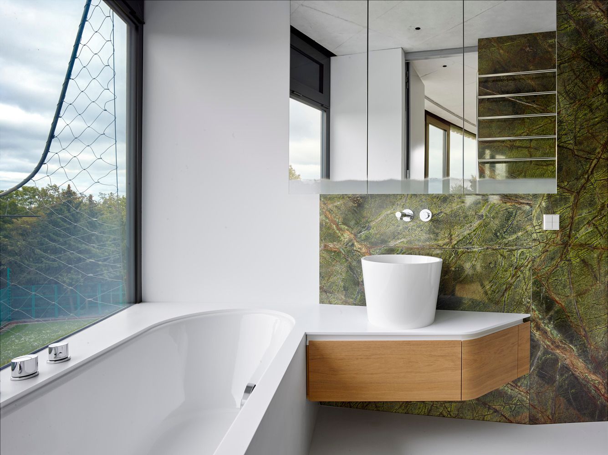
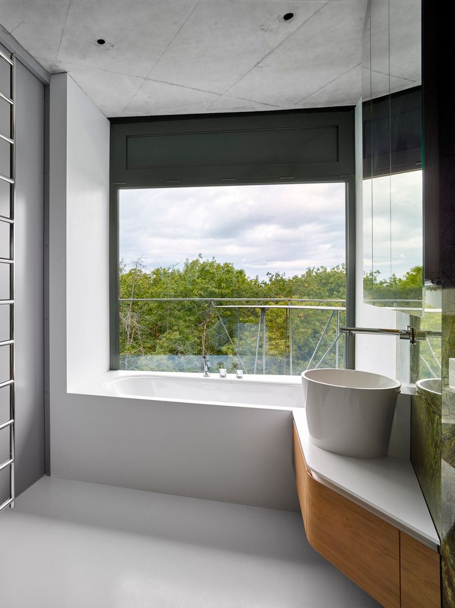
Source: ArchDaily
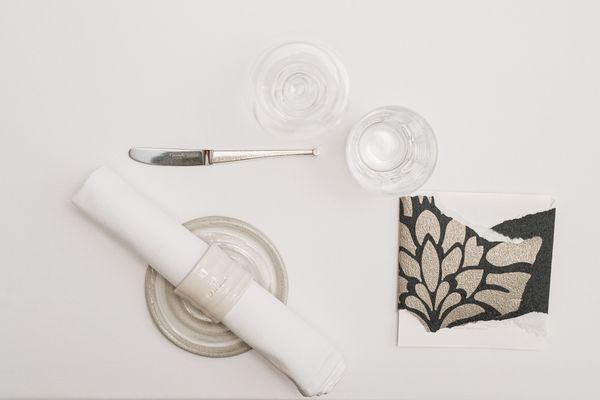
Liberating rebirth—The metamorphosis of ONYX

Three bites of wonder for everyone—The vegan collection from Chez Dodo










