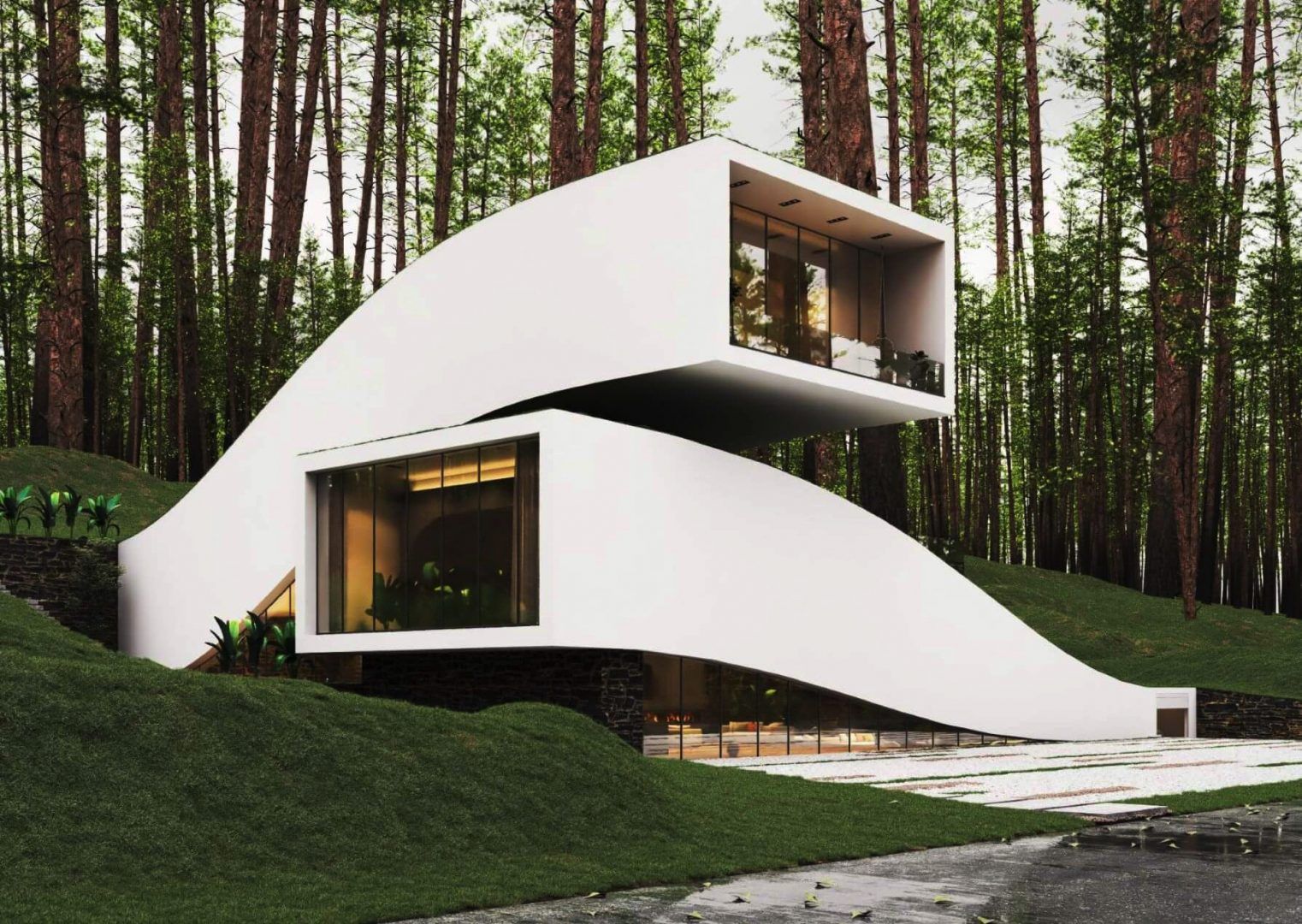Iranian-born Milad Eshtiyaghi is only twenty-seven years old, yet he already has a number of breathtaking buildings implemented across the world. This time, we invite you to explore one of his latest designs, the Swiss Landscape House.
Milad’s buildings can be interpreted as the 21st century continuation of Frank Lloyd Wright’s organic architecture: pushing the limits of nature and architecture, his works blend into the given landscape as chameleons, interacting with their environment closely. The architect represents a minimalist, green and sustainable trend, while spectacularity is always a key factor in his designs. Therefore, his boldest ideas, such as the Bubble Houses in New York or the Bridge House hanging between two rocks on the seashore are, for the time being, only 3D concepts.


The similarly innovative at the same time more down-to-earth Landscape House is a real project, for flesh-and-blood clients. The building consists of two wave-shaped blocks: one of them is embedded into the ground while the other seems to be floating above it. The shapes echo the grassy slopes of the Swiss location. The green roof covered in grass appears to be a continuation of the landscape, while the diversely placed large glass surfaces open up the interior towards nature even more.

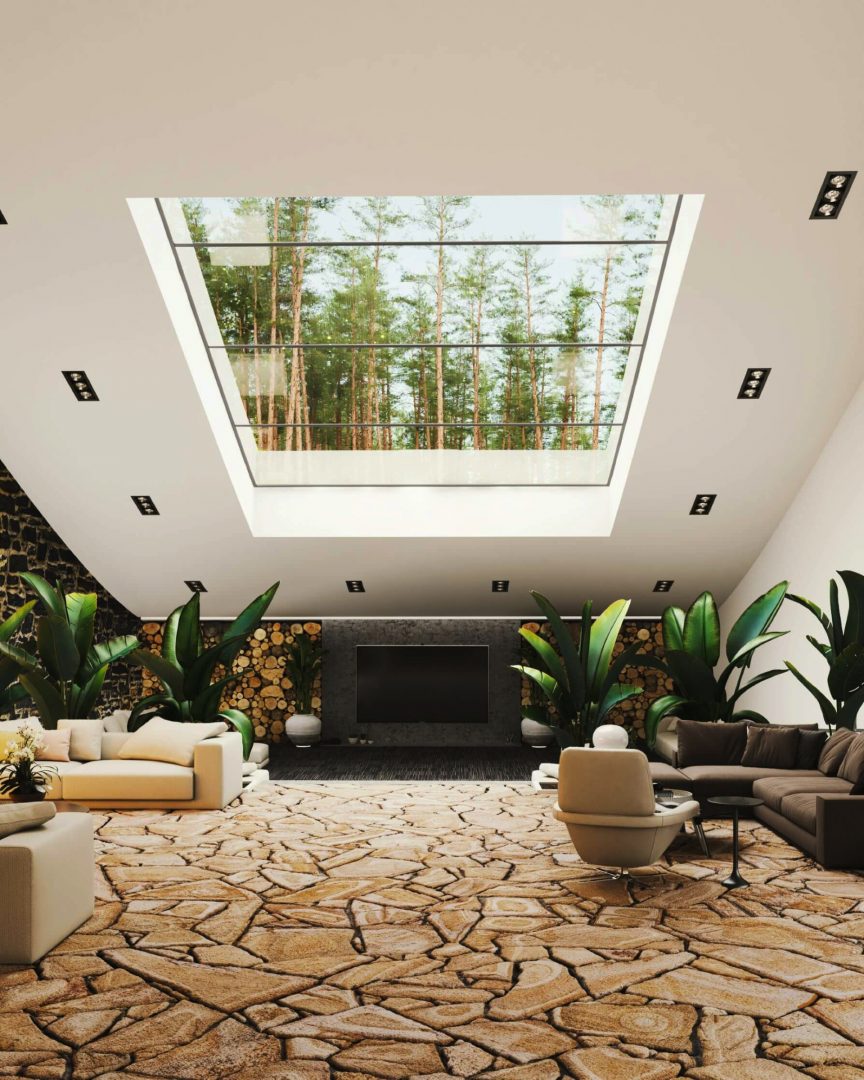
A personal request of the client was to include an inclined cinema room, where the roof window above the room can be shaded with mobile panels. Extraordinary solutions were once again put to use for the lighting of the house’s underground bedrooms: here the light comes from the neighboring pool, resulting in a special shadow play in the space. The interiors of the seemingly white and strictly clean building ooze warmth and make the habitants feel close to nature.
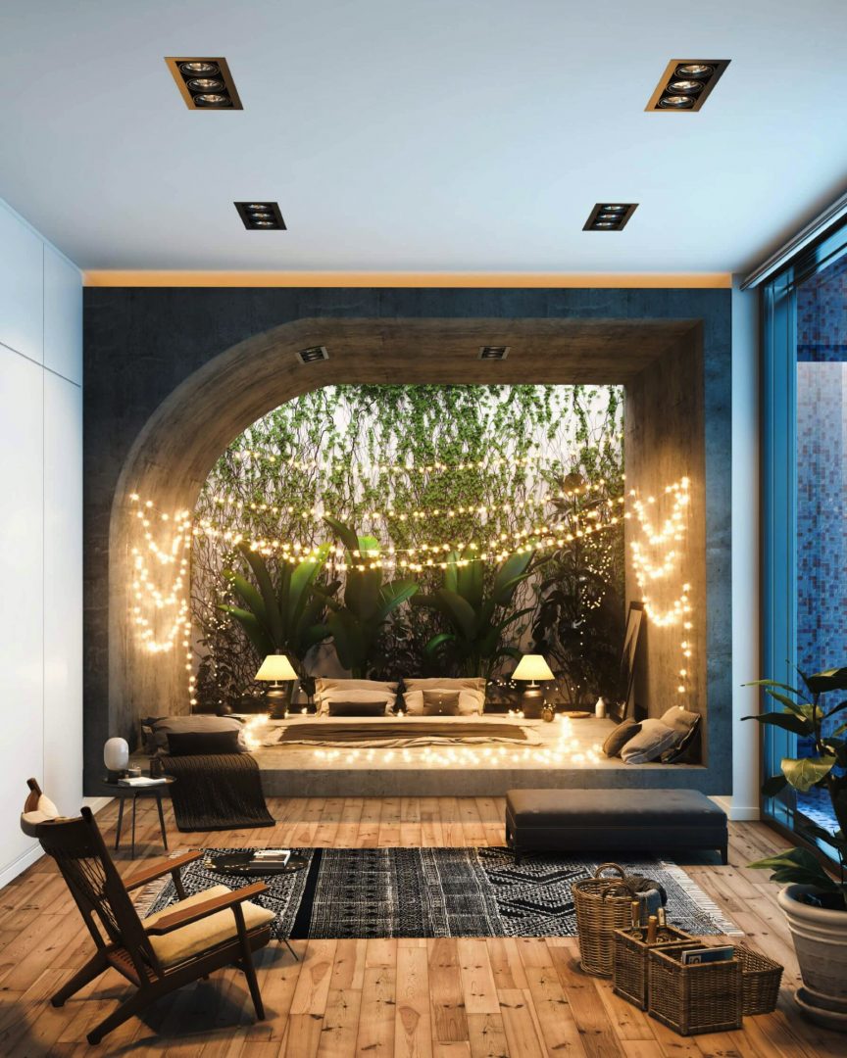
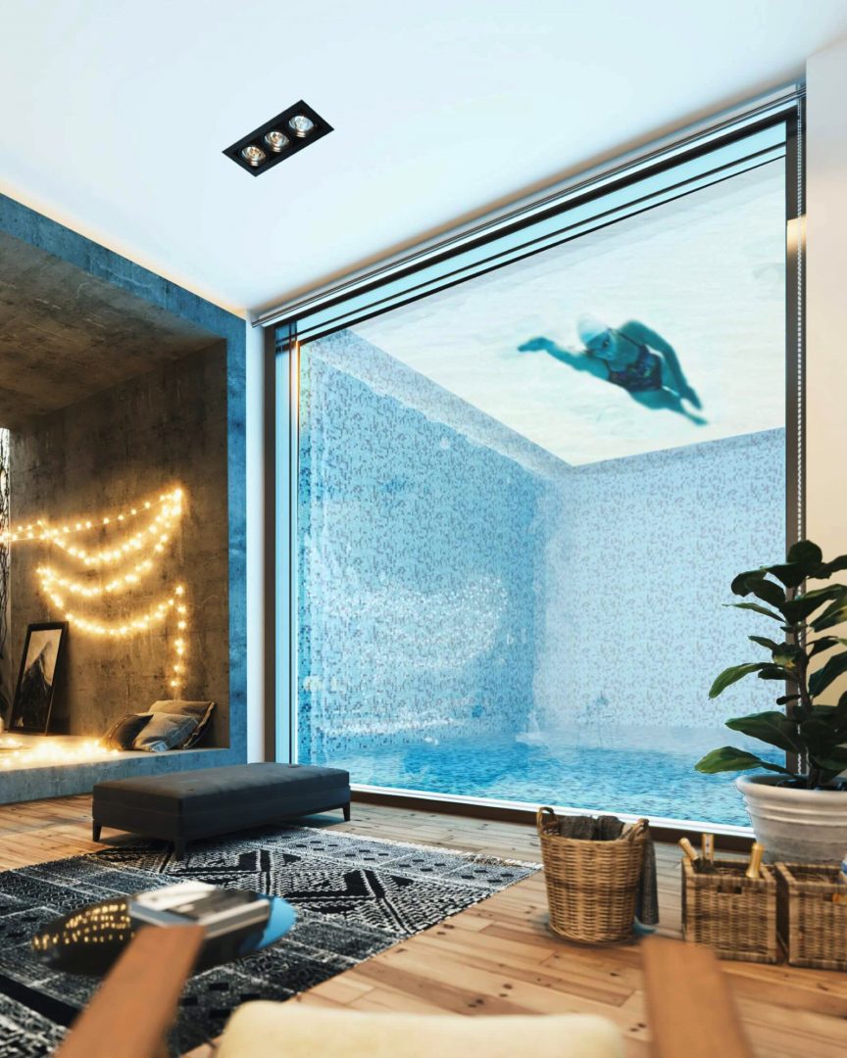


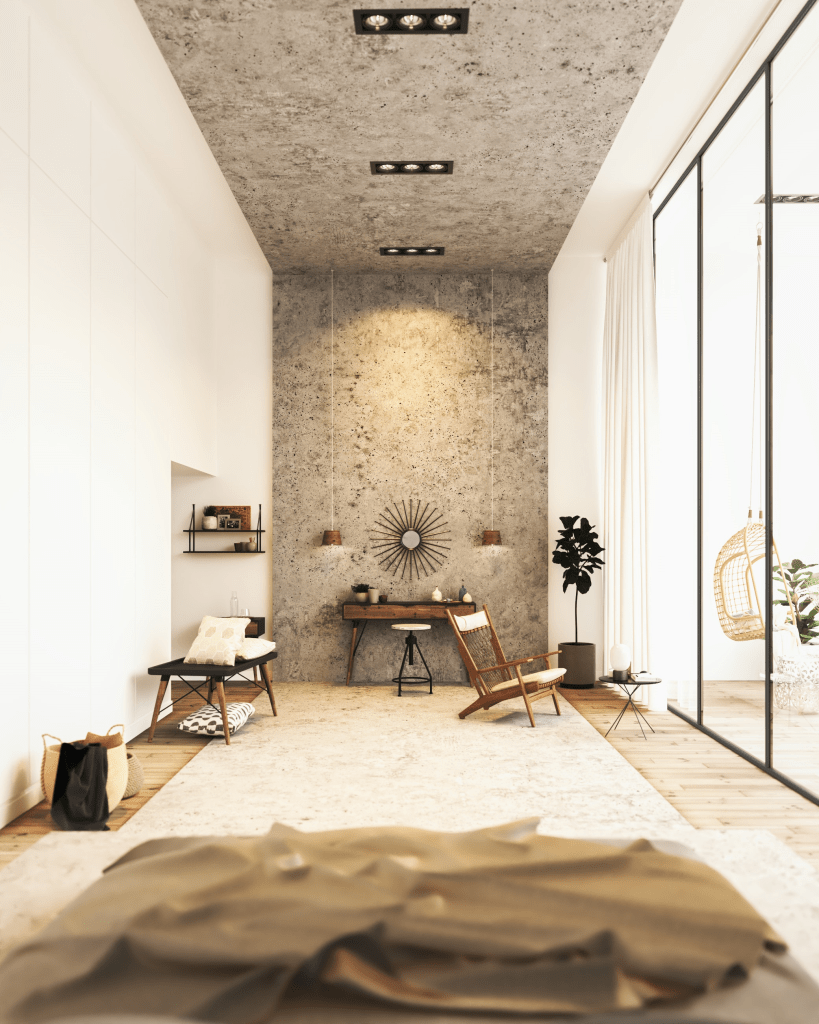
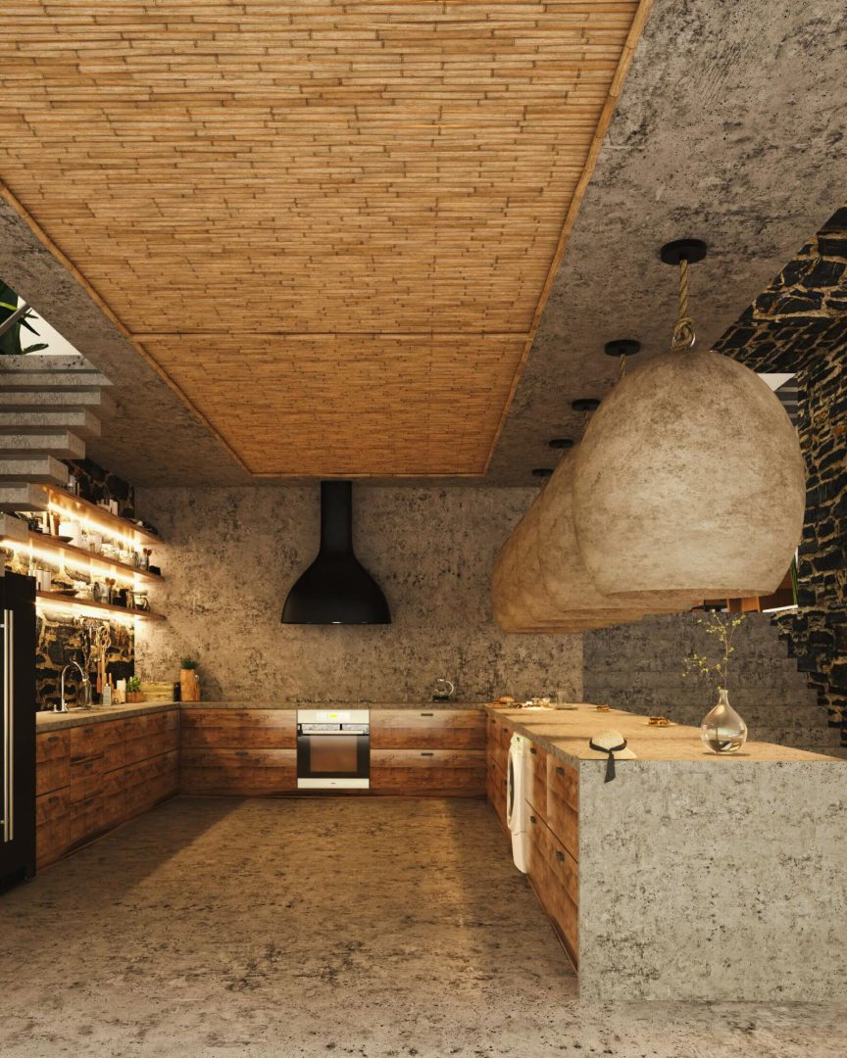
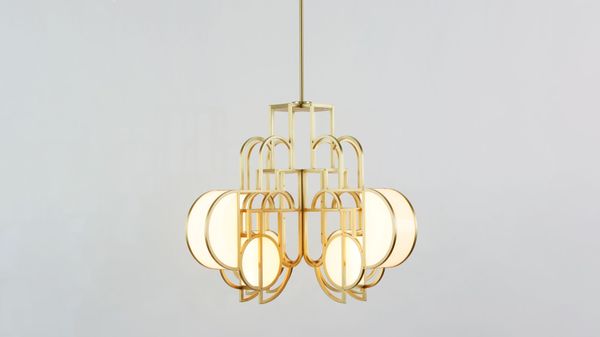
Lamp collection inspired by the phases of the Moon | Lara Bohinc X Roll & Hill

Healthy choice | Green Chef










