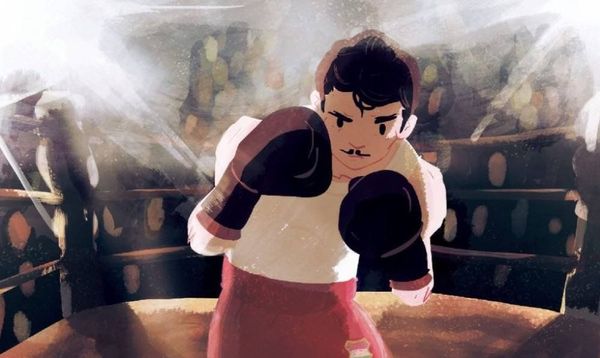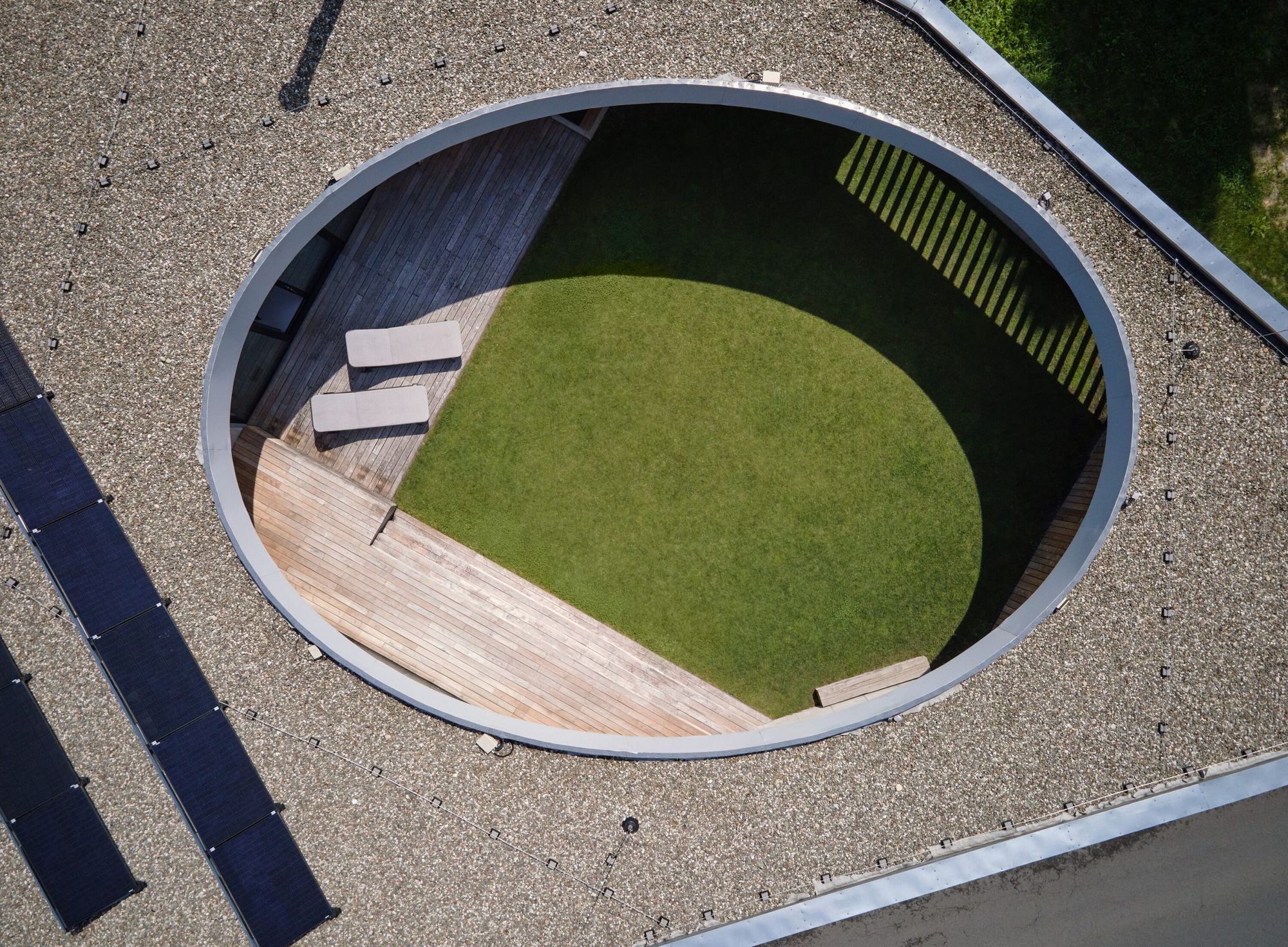The house in Nový Jičín, Czech Republic, is opened to the sky by circular cuts. The largest is located in the middle of the building, beneath which is a private inner courtyard, completely hidden from the neighbors.
The building is an atrium variation (Atrium Displuviatum) without columns and eaves, which Vitruvius wrote about first in his book Ten Books on Architecture.
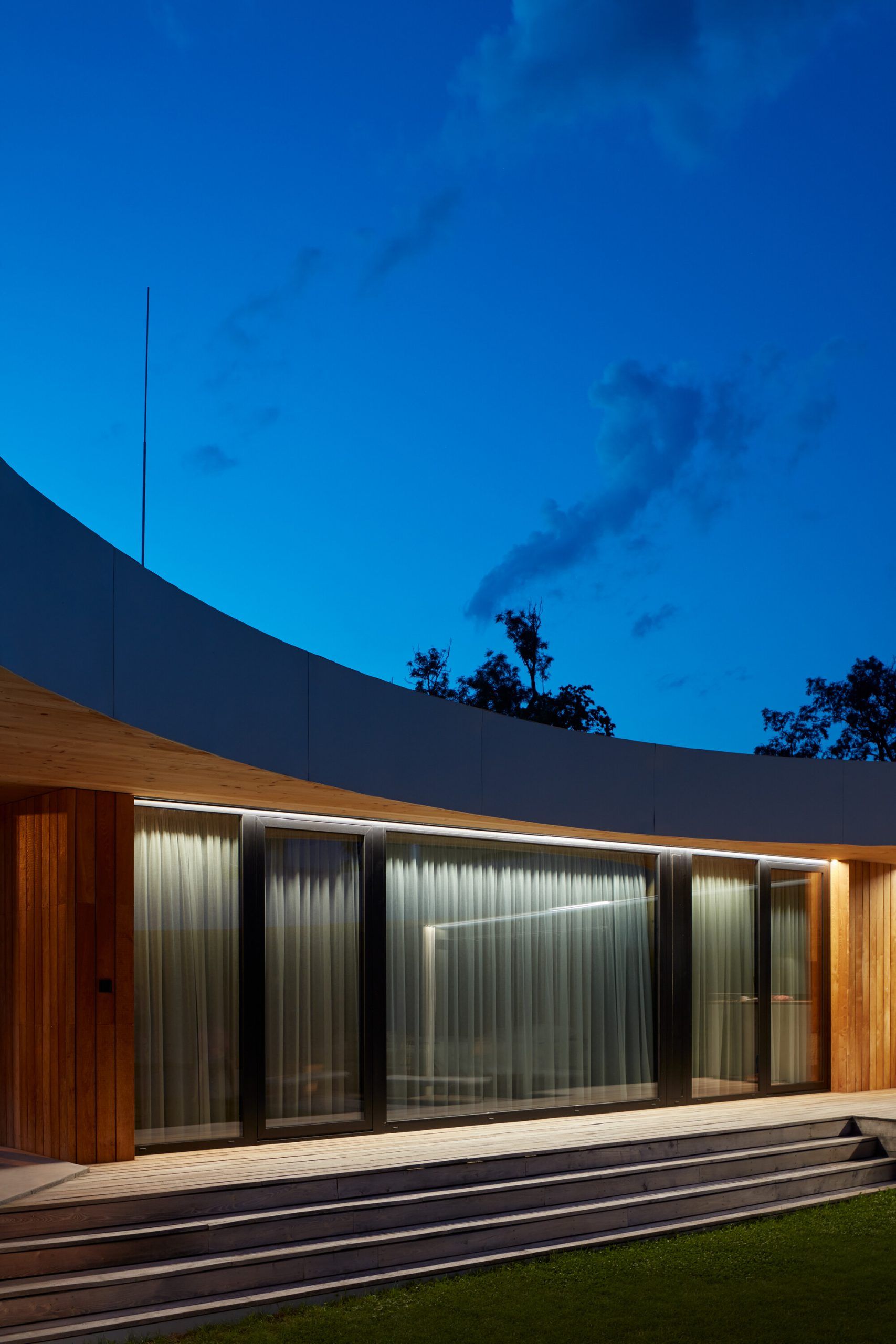
“I wanted to create an inner atmosphere in which people could move as naturally as fish swim in the water. The natural flow of sunlight is the most important as light enters through large windows as well as circular openings in the roof. When I first visited the completed project, my eleven-year-old daughter unexpectedly stayed there for the next three days, she liked the space so much,” said Marek Štěpán, who works at the Atelier Štěpán architectural studio.
The two-story residential house is located on a slightly sloping terrain, which is fully reflected in the concept. The villa is divided horizontally into three different units. The entrance platform on the street level is made of concrete, here are the restrooms. The main living space with communal areas rises almost one floor above the street level, and the outer atrium is elevated by an additional half a meter. The social and rest areas are made of wood and perpendicular to each other. A grassy atrium connects the individual parts of the building, which is the inner core of the house, and this is closed by a sauna with a small plunge pool separating it from the street.
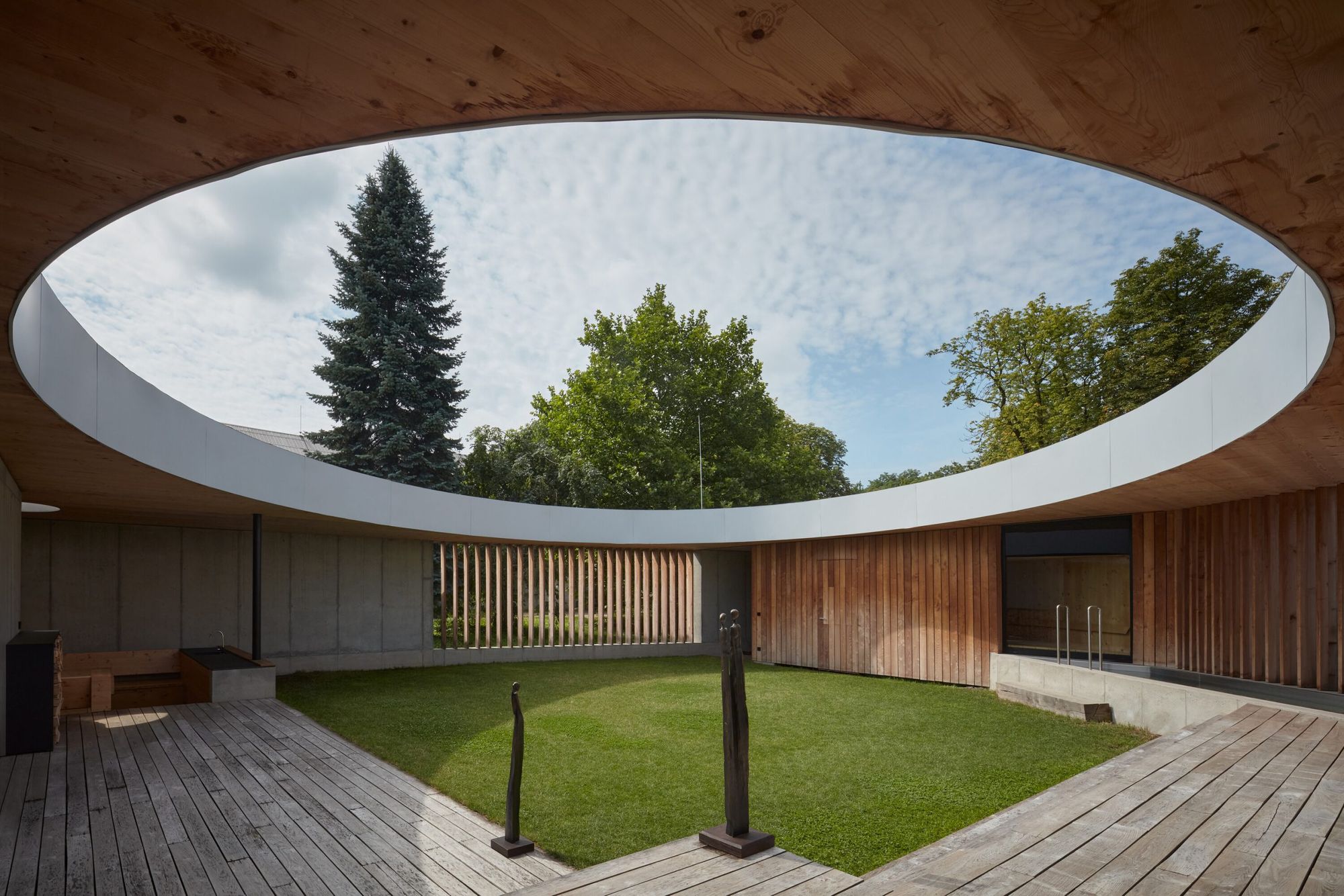
The façades of the house are simple and abstract. The bottom is made of concrete, the top is made of wood, the basement is made of white, waterproof reinforced concrete, and the floors above the ground are made of large cross-laminated timber. The outer walls are covered with carob wood veneer, as is the patio part of the inner courtyard. The most important interiors of the villa have also been highlighted as a composition: above the dining table, there is a large circular window that accentuates the central piece of furniture with sunlight. The fireplace, as a symbol of the warmth of the home, is located opposite the entrance.
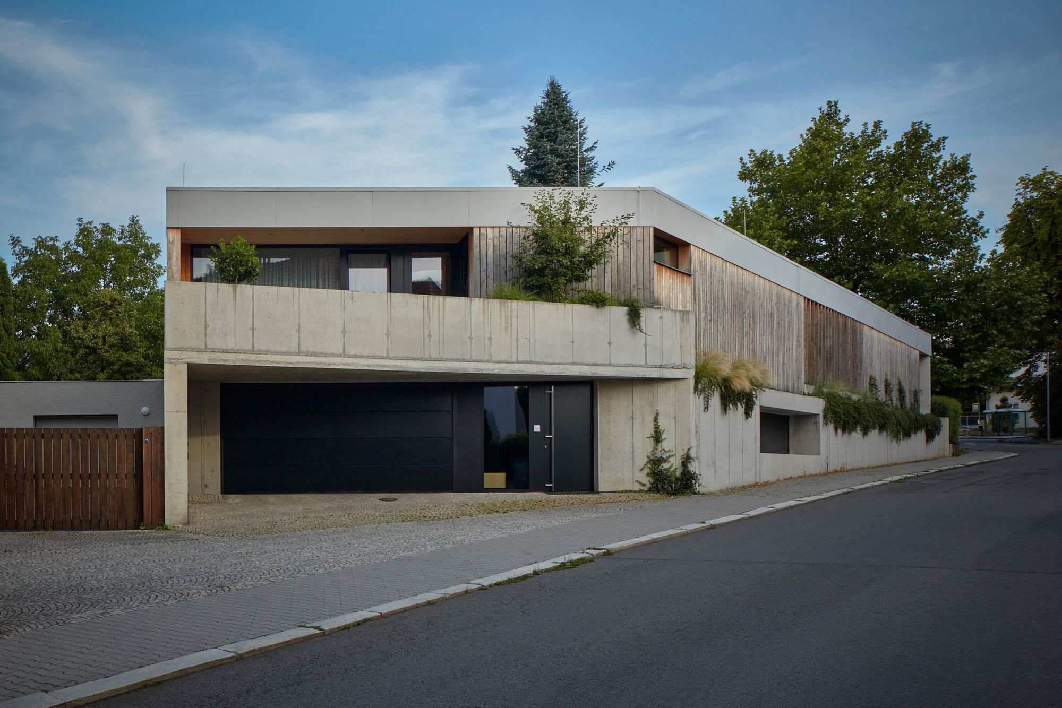
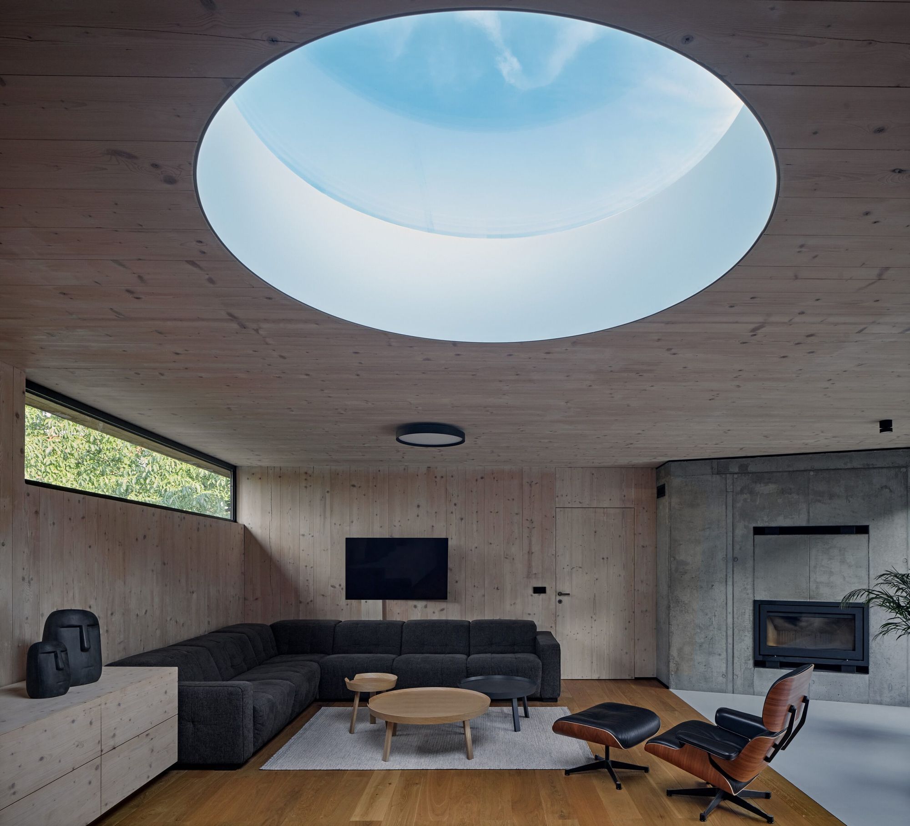
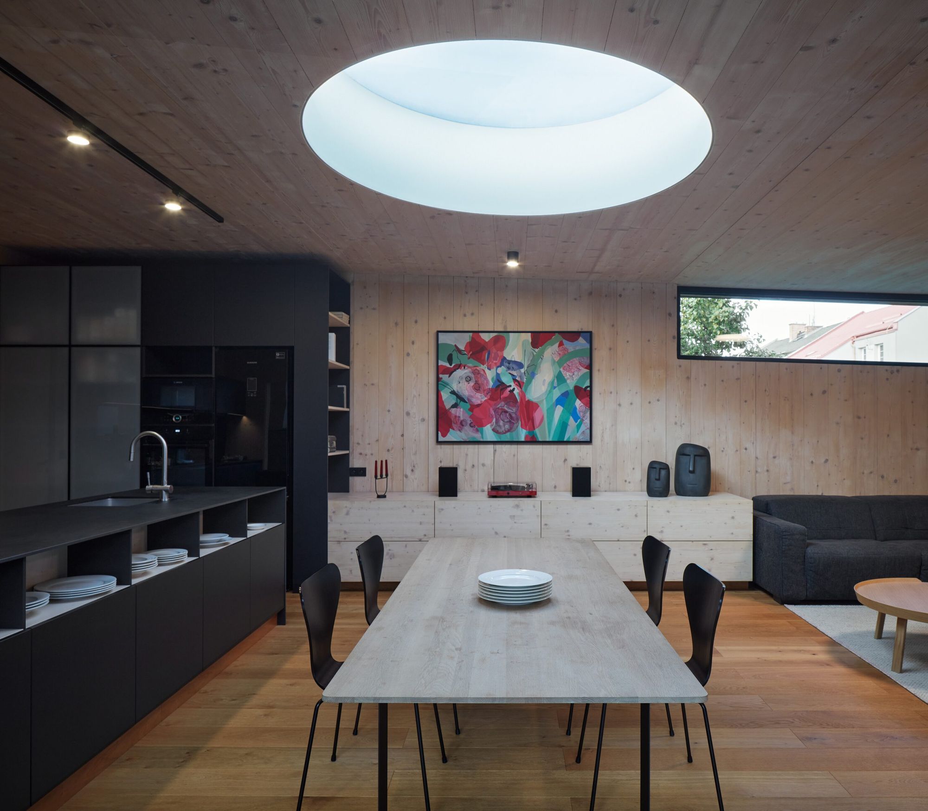
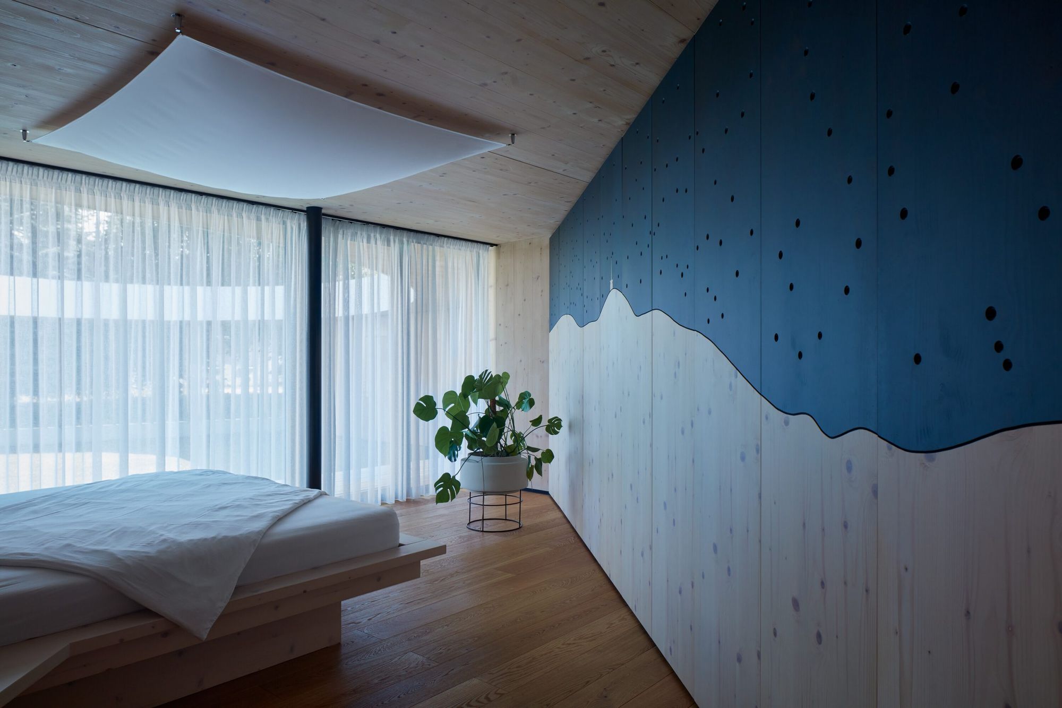
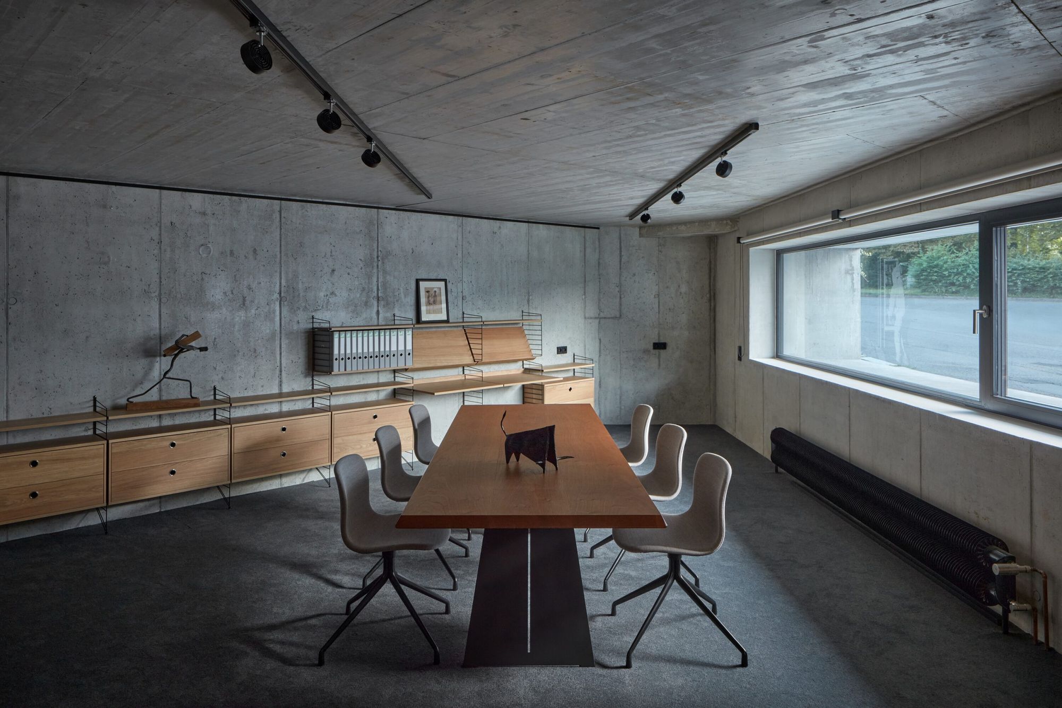
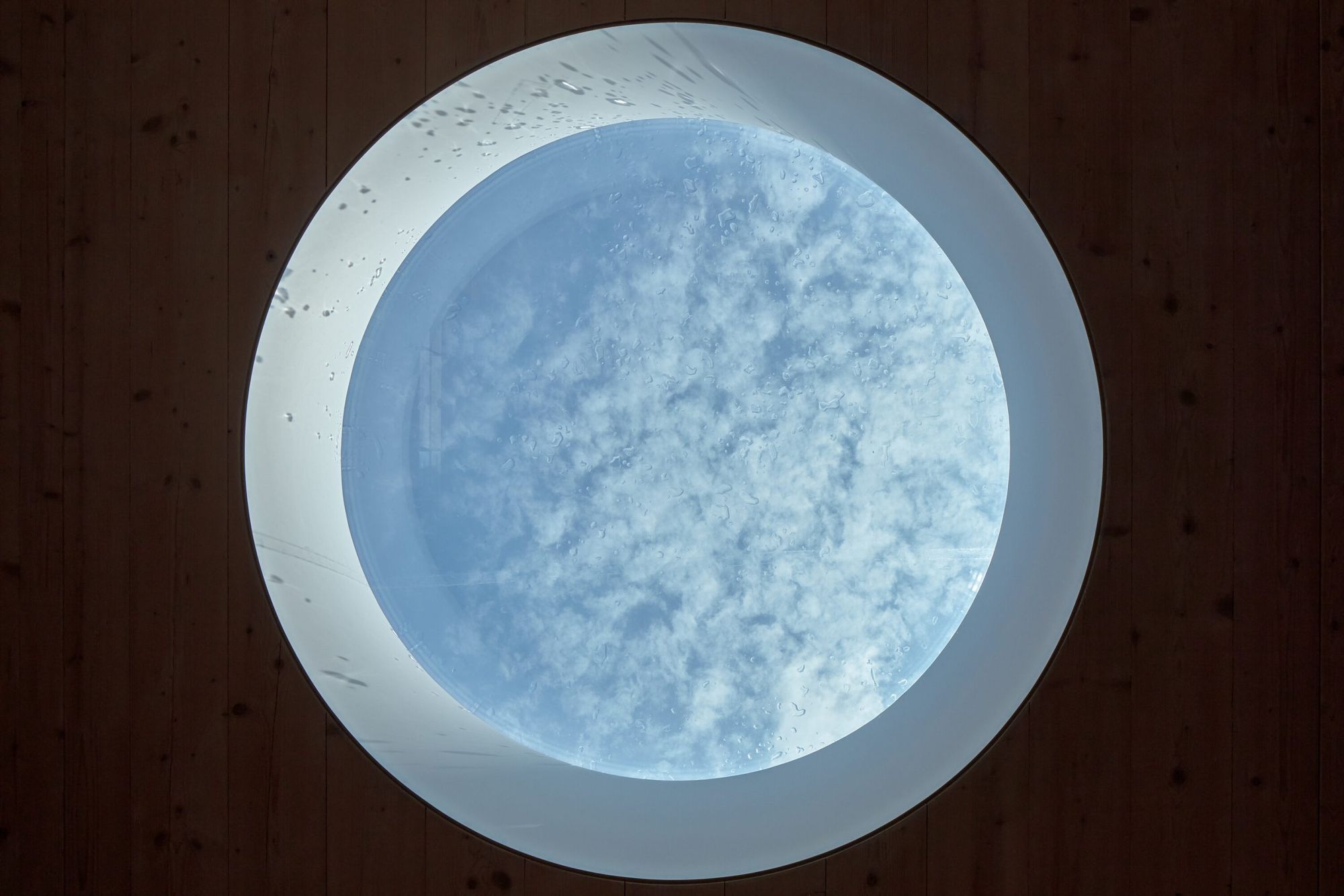
Source: Linka
Atelier Štěpán | Web | Facebook
Photos: Boysplaynice
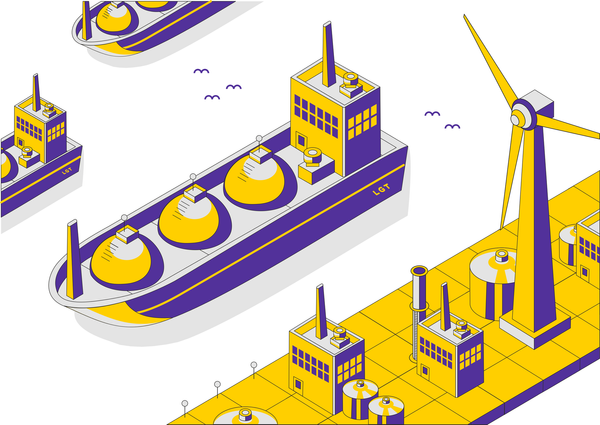
Winter is coming—The energy strategy of our region I.
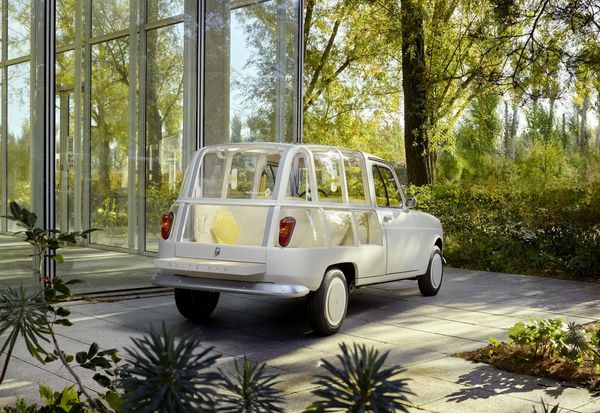
You can have a comfy sleep anywhere with Renault's new concept car
