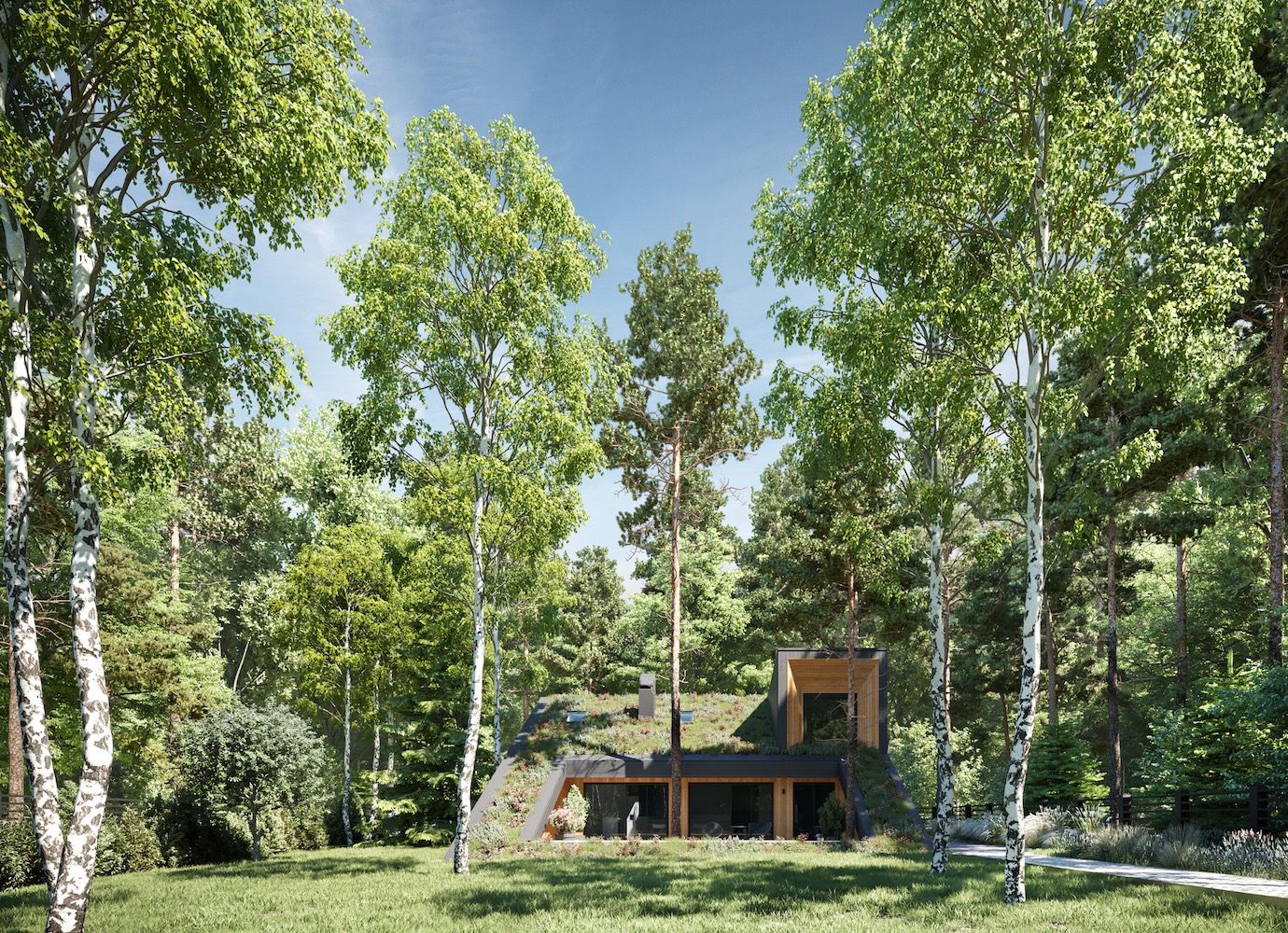Located on the outskirts of Moscow, this building was completed in harmony with the natural environment. The wooden house was designed by Snegiri Architects.
The architects designed the house to fit around the two birch and pine trees on the plot, allowing the original residents of the plot to continue their lives undisturbed in the semi-protected courtyard. Another special feature of the building is that its sloping roof is covered with greenery, which appears as a continuation of the patches of sempervivum and wild chamomile flowers in the garden.
Completed in 2018, the building was designed as a passive house; thanks to its equipment, it can save ninety percent more energy than a typical home. Most rooms and windows face the sun to allow the home to absorb more natural heat and light. In addition, the house is insulated with cold-resistant mineral wool, covered with larch soaked in linseed oil.
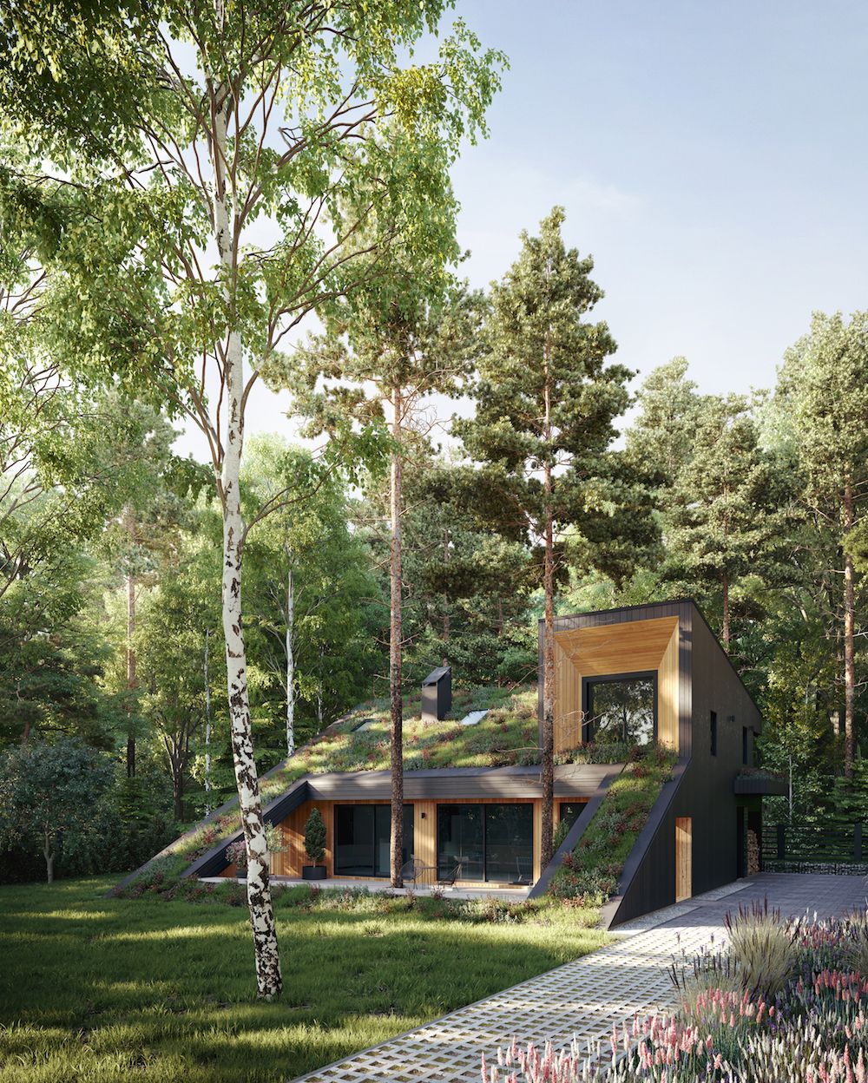
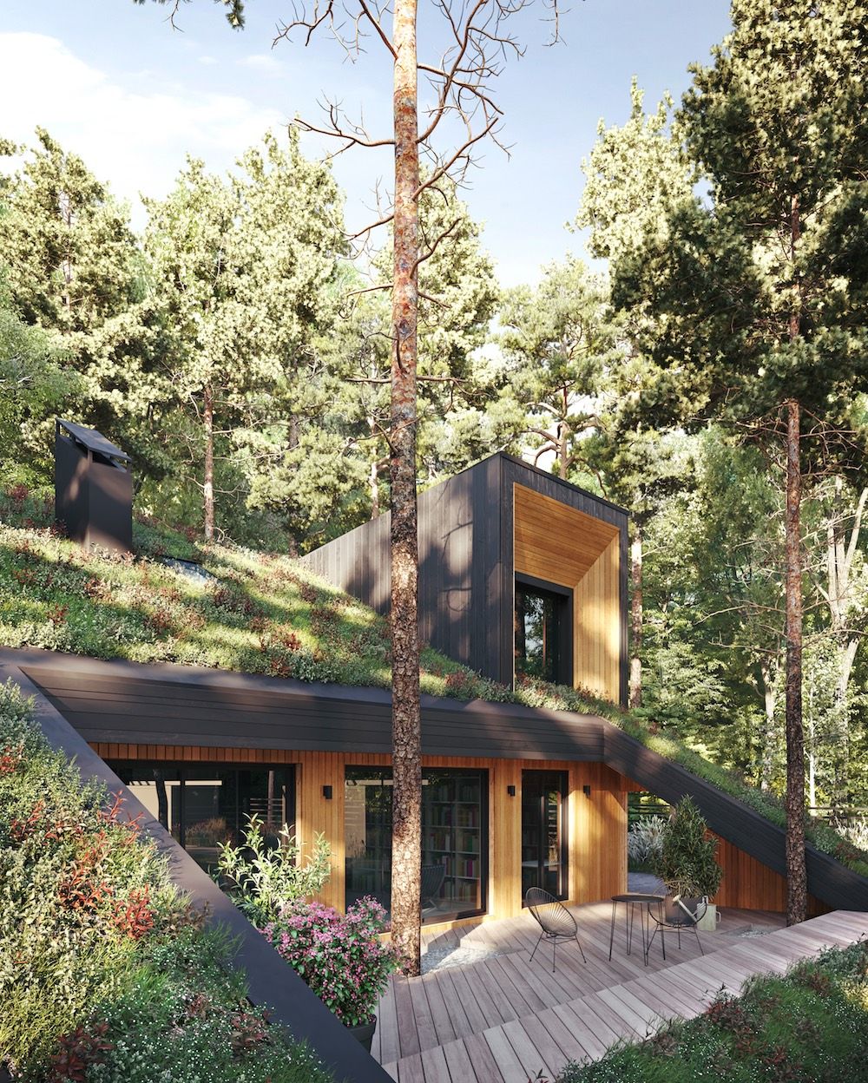
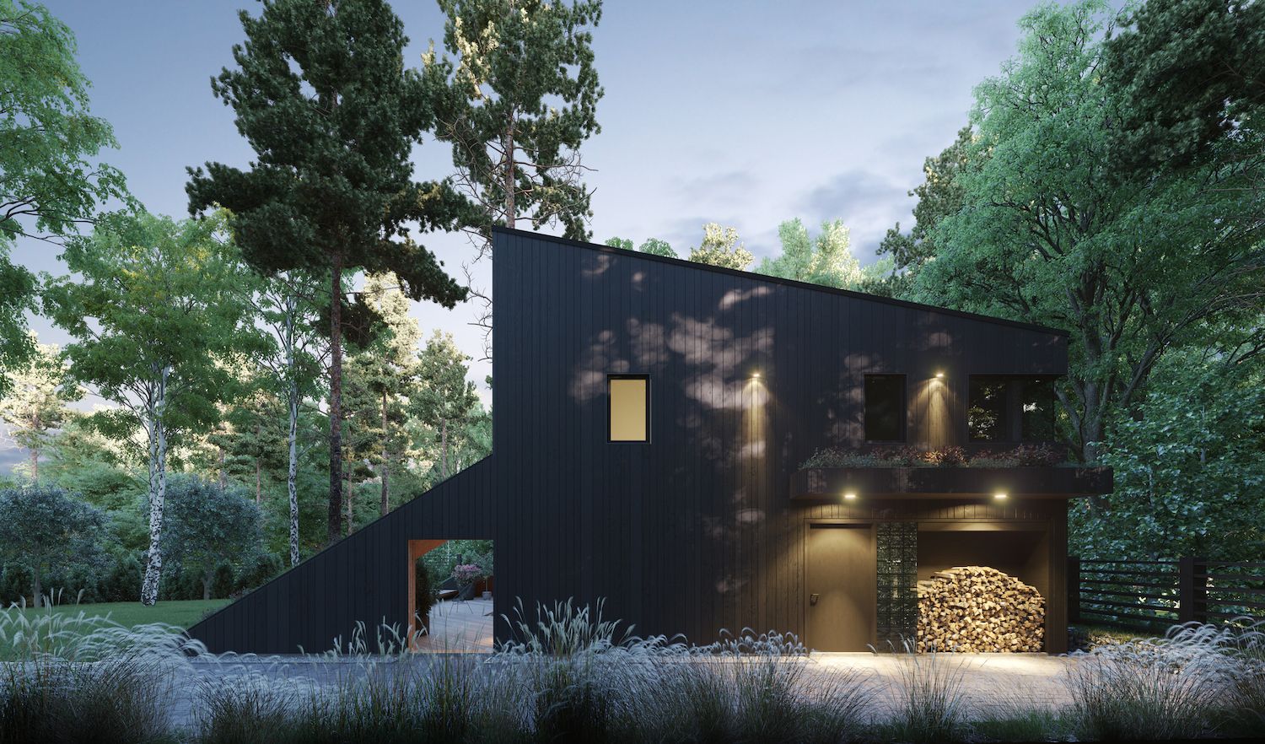
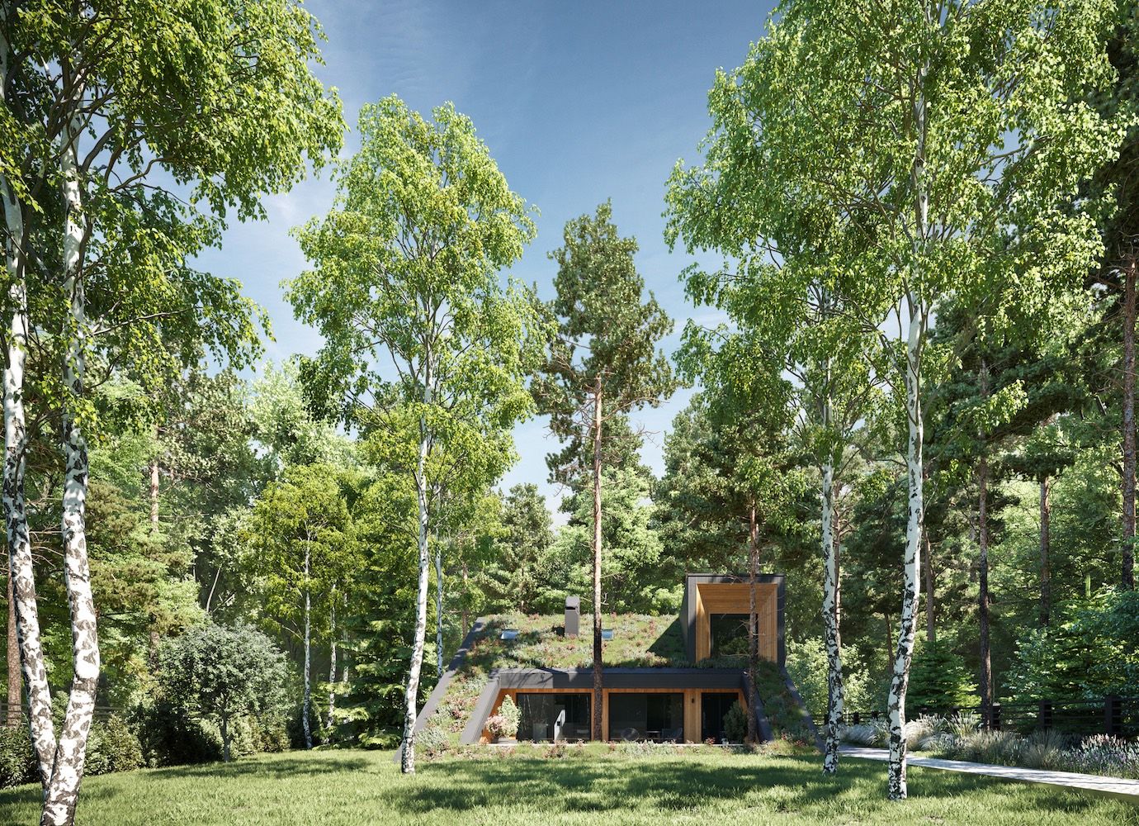
Snegiri Architects | Web | Instagram
Source: Calvert Journal

High-tech coffee roasters by Typhoon Coffee
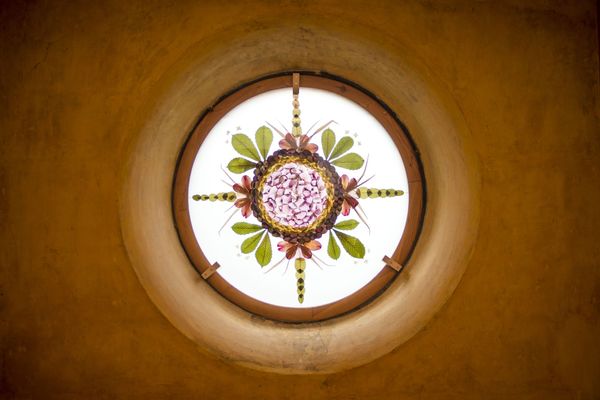
Gödöllő’s Art Nouveau jewel box as interpreted by contemporary artists










