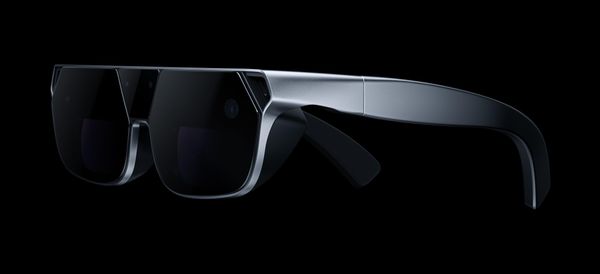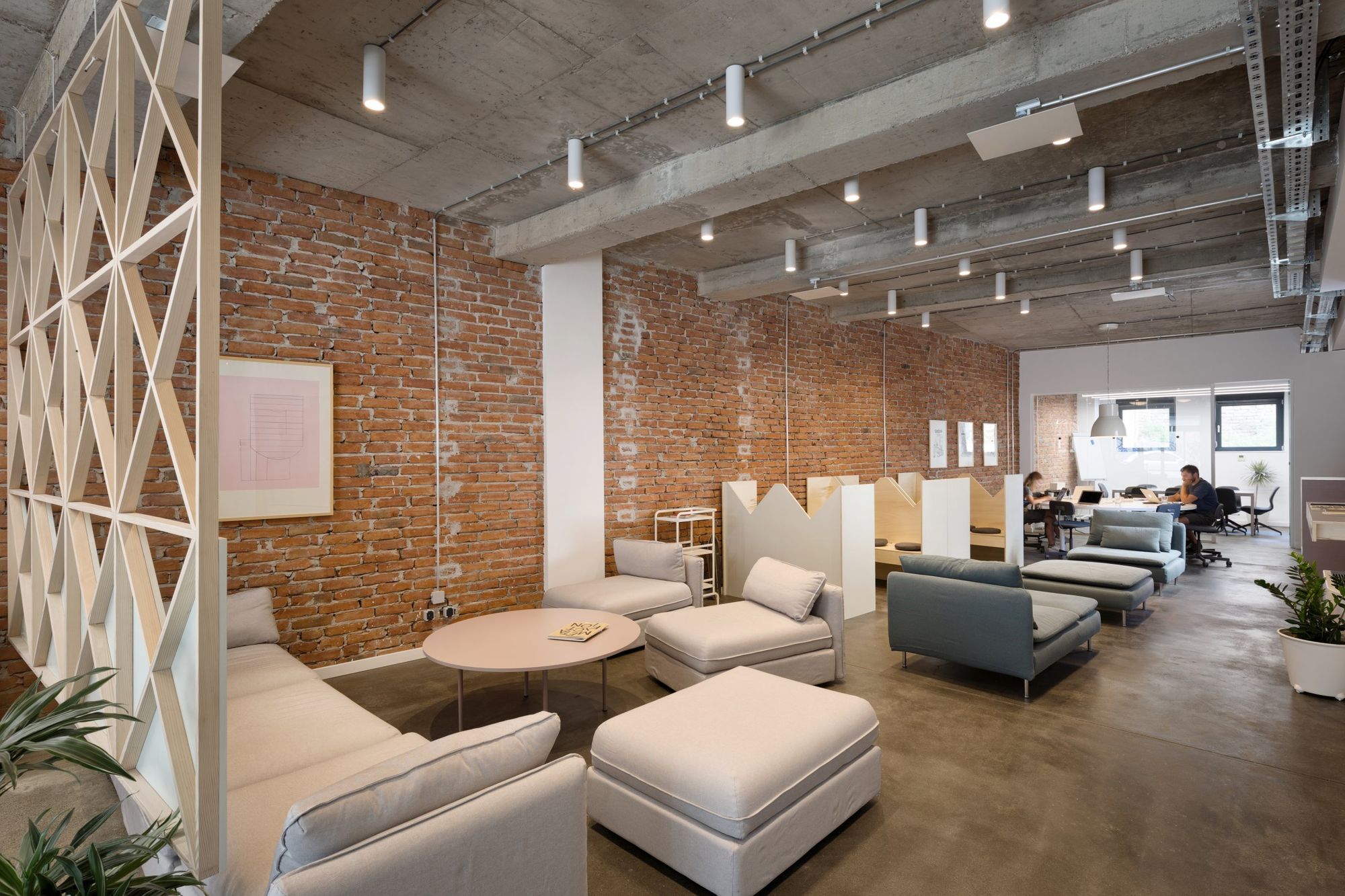As co-working places in general, Nova Iskra creative hub in Belgrade also aims to promote collaboration between its users. In this week’s article of our PACE X HYPEANDHYPER series presenting innovative community spaces, we explore how it achieves this inspiring effect.
When designing the interiors of Nova Iskra co-working hub in Belgrade, the architects of studio Petokraka utilized the impacts of the built environment on our behavior and mental state. The light-flooded spaces with high ceilings promote the free flow of thoughts and ideas, while the transparency between the spaces—the various rooms are divided by glass walls or translucent curtains—resonate with the transparency between business collaborations.
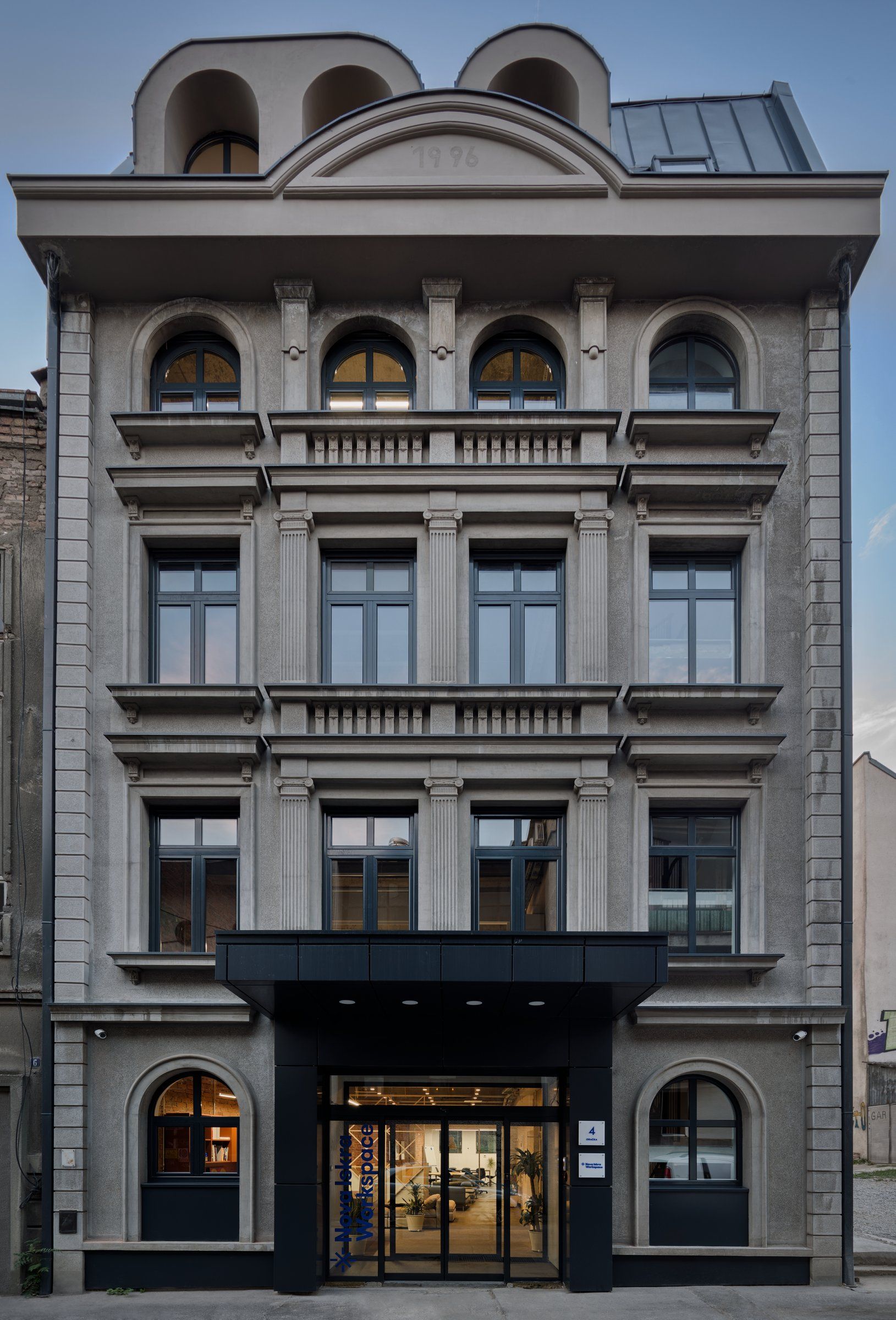
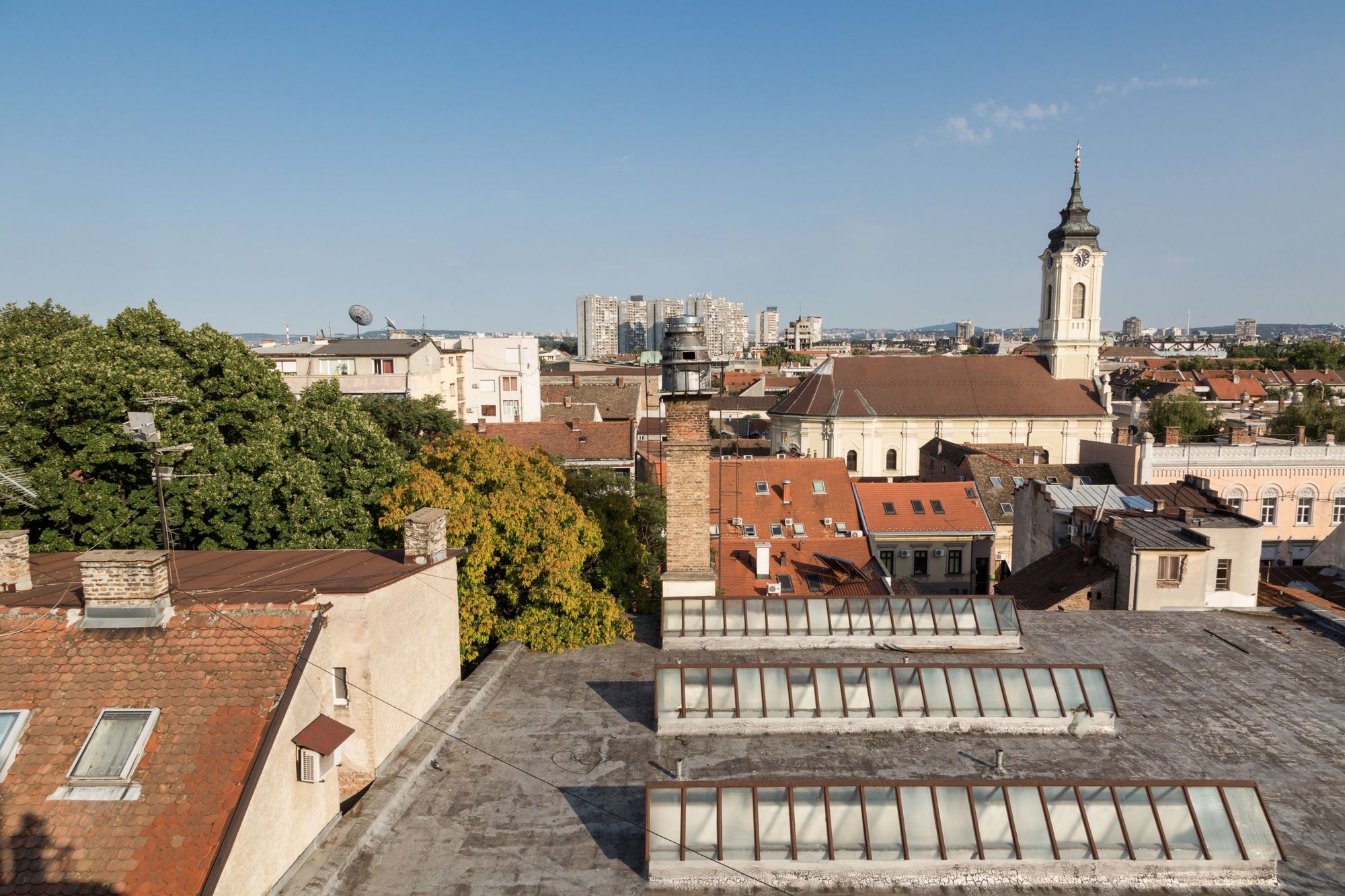
The brick walls of the old building allude to the past, while the raw concrete ceilings bring us back to the present. The architects designed separate rooms for relaxation next to the work stations offering a panorama over the city, to be enjoyed by users both from the comfortable lounge and the terrace.
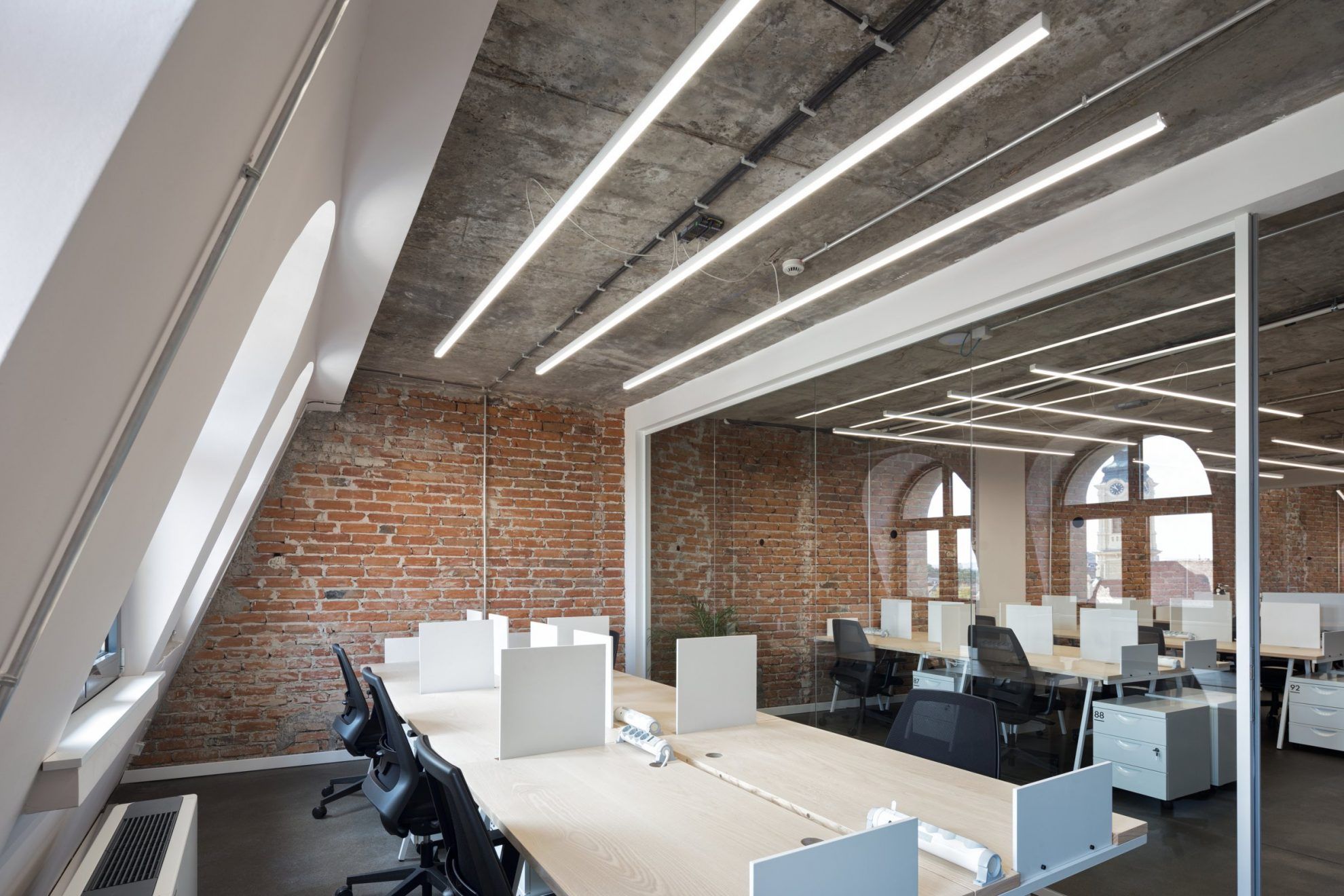
„It’s like Belgrade itself: EXCITING.
Working here is ELEGANT.
The YOUTHFUL lights play in the spaces.
Is it this SIMPLE?
Yes!
The »New Spark« is not divine; it’s profoundly human. It respects traditions, but overrides them boldly where needed, because today we don’t live in yesterday. This is the engine of innovation, the momentum of new spaces.”
Zoltán Schrammmel DLA, assistant professor
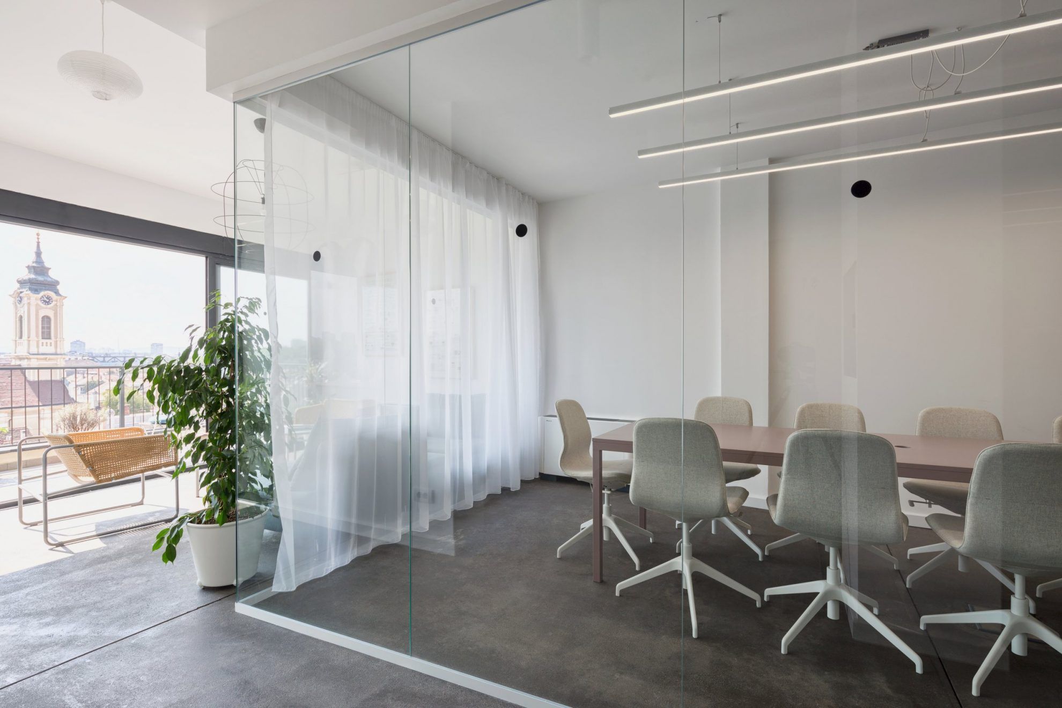
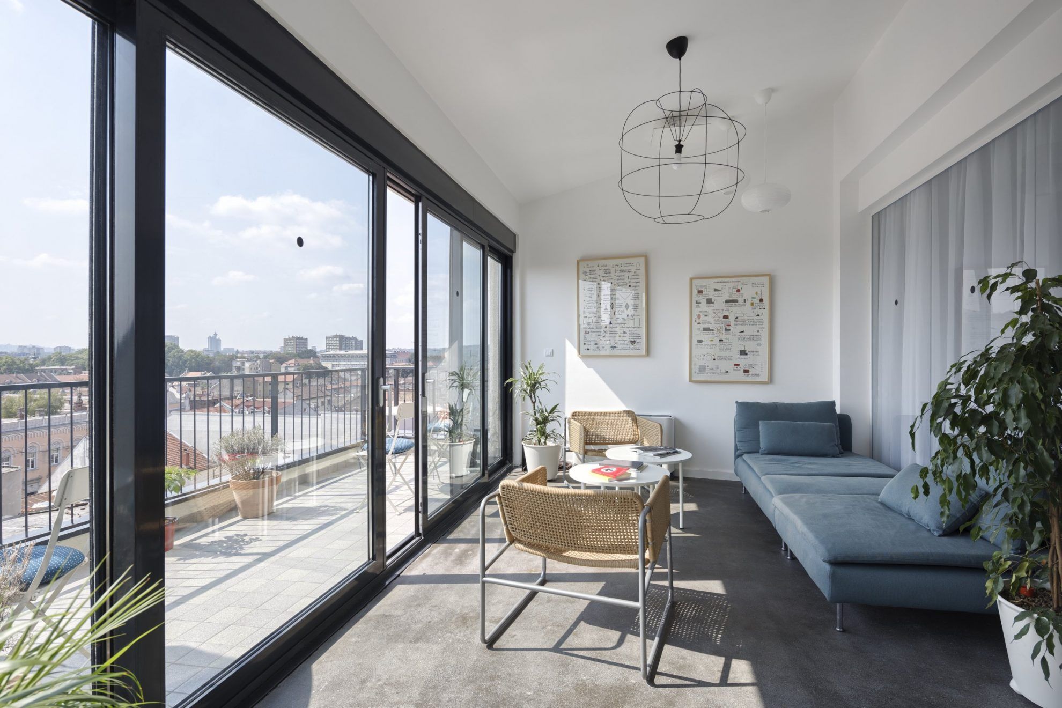
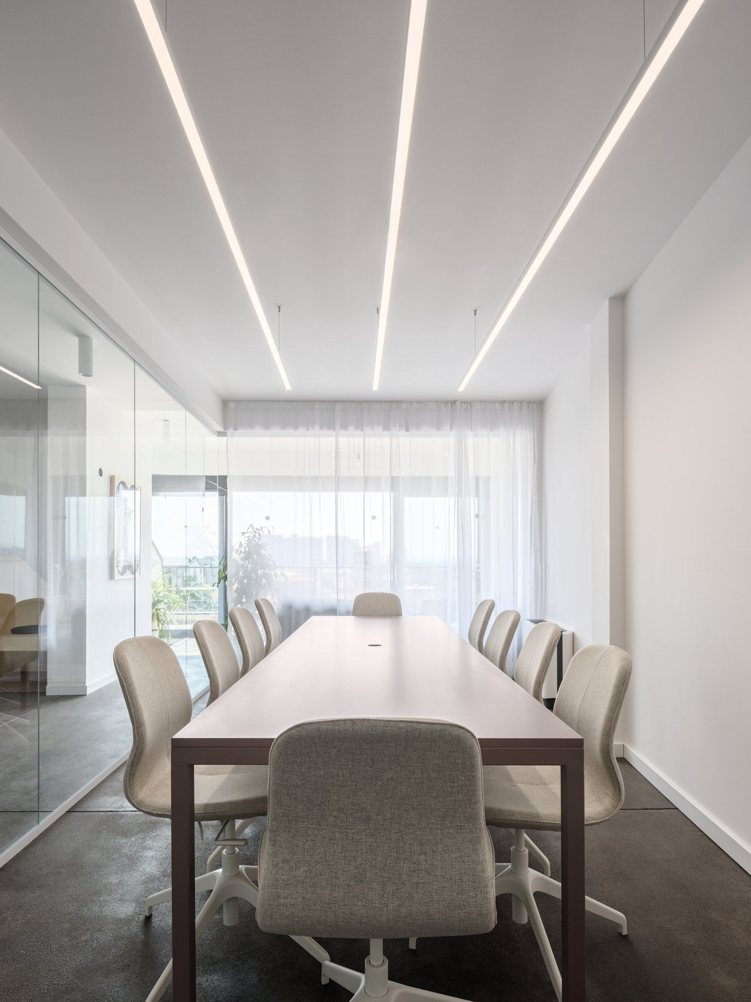
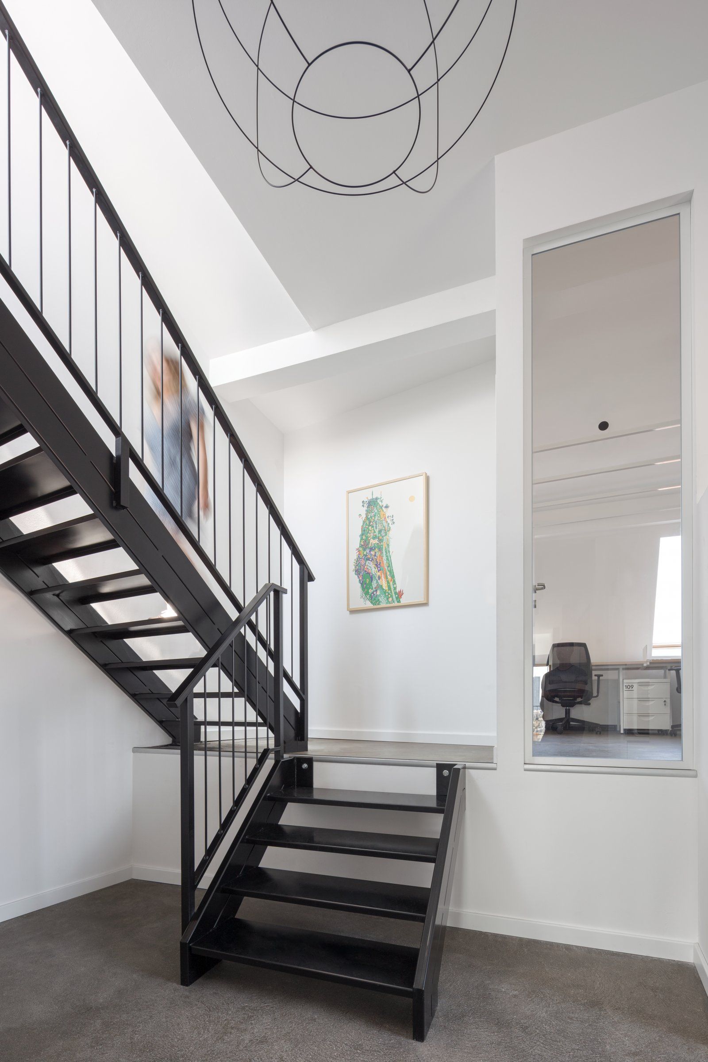
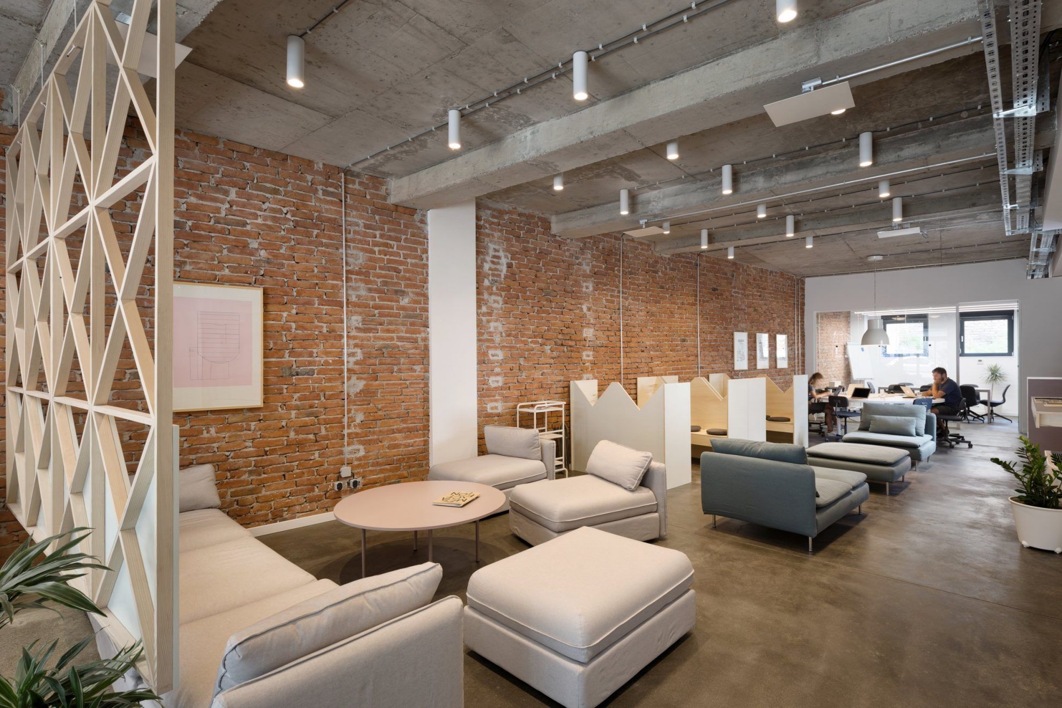

In our series titled PACE X HYPEANDHYPER, we showcase a prominent contemporary public building from the Central Eastern European region each week.
BME Dept. of Public Building Design | Web | Facebook | Instagram
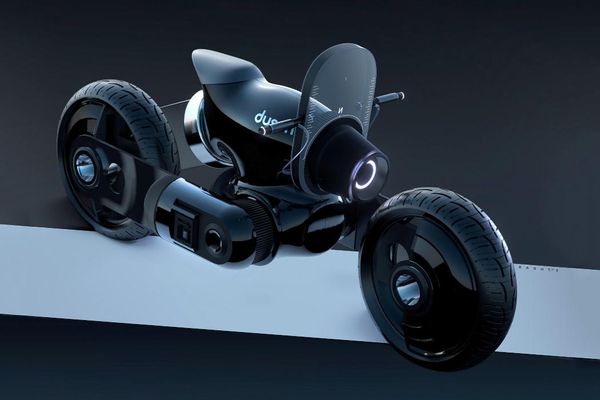
Vacuum-inspired motorcycle

Taste memories for posterity
