Tag
contemporary architecture
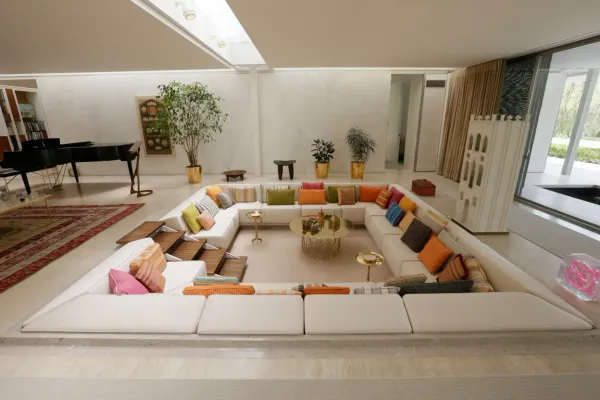
design
The romance of sunken living rooms | TOP 5
In today’s article, we present the returning trend of sunken living rooms. Our selection features one classic and four brand new examples.
In the mid-twentieth-century, the “conversation pits” sunken in the living room floor were hugely popular, representing the highest school of chic at the time. Although for a
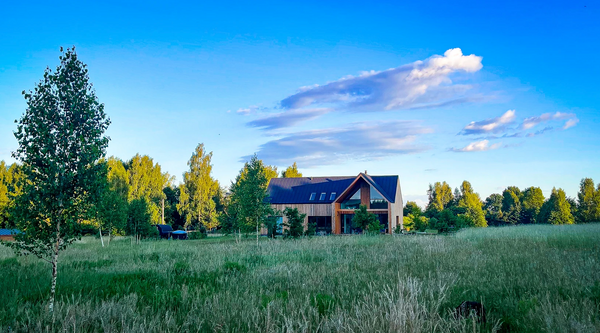
lifestyle
Nature resorts in the region | TOP 5
Amidst the hustle and bustle of our hectic weekdays, the constant noise, and the burn-out, people rarely have time to slow the pace and get away from the daily treadmill, finding refuge in nature. Luckily, there are many destinations for those who want to get back to nature and its
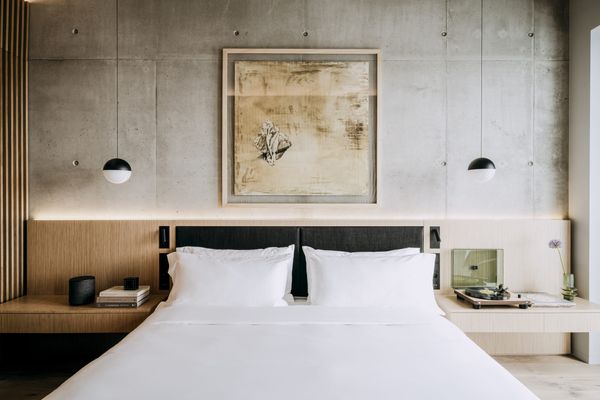
brand
Vernacular approach in global branding—Nobu Hotel Warsaw’s design formula
When expanding global hotel chains, there are several major questions to consider: to what degree should the building reflect the specific qualities of the location? How consistent should the style be with the brand essence? Is there a way to show the guests the true character of the place without
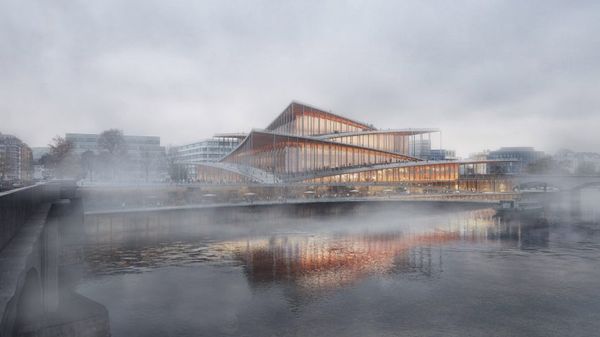
architecture
BIG designes a huge concert hall in Prague
Danish architecture studio BIG has unveiled plans for a national concert hall, named the Vltava Philharmonic Hall, which will be built on the bank of the Vltava river in central Prague. The building will house the Prague Symphony Orchestra, the Czech Philharmonic and the music department of the Municipal Library
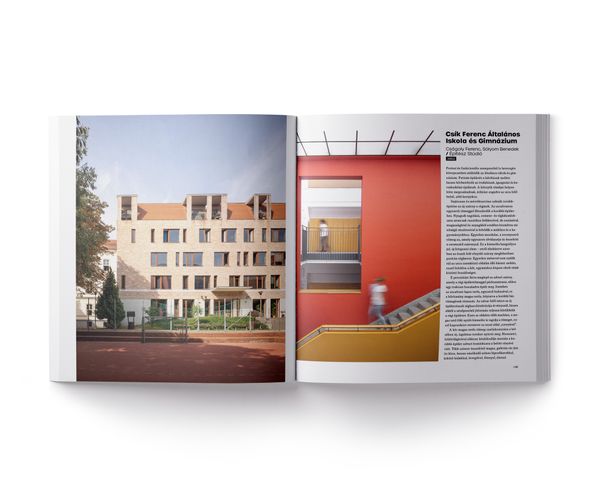
architecture
The contemporary architecture of Budapest in a book, as you’ve never seen it before!
We may not even think about how many and various buildings have “sprung up” in Budapest in the last twenty years. Especially if we broaden the concept of contemporary architecture, as the authors and editors of “Budapest Architecture 2000-2020” themselves do: they show us the exciting changes the capital has

architecture
Is it possible to build intuitively without plans? About the exhibition of the AU Workshop
260 kilograms of gypsum pedestal draws a pointy landscape, on top of which spiced wax houses tower up. The installation in the Trapéz art gallery focuses on the relationship between architectural design and construction, as well as the possibility of instinctive architecture. We visited the exhibition of the Architecture Uncomfortable

architecture
The year's most anticipated contemporary building is ready | House of Hungarian Music
Construction work on the House of Hungarian Music, designed by Japanese star architect Sou Fujimoto, has been completed. The contemporary architectural masterpiece has already won numerous professional awards during its completion.
It is, therefore, no coincidence that the building representing an organic design has become the most anticipated new building
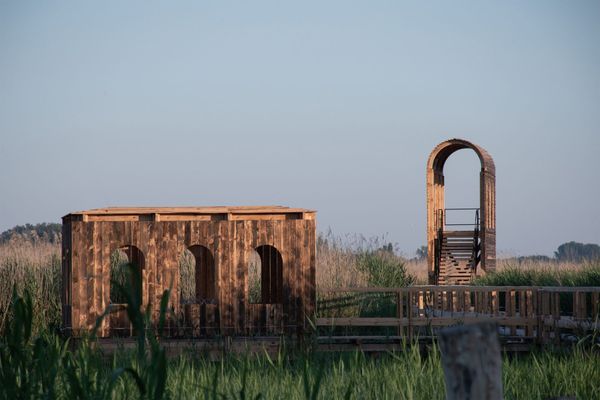
architecture
Paradigma Ariadné’s latest work evokes the geometric world of the countryside
The first major work by Paradigma Ariadné, the Bivalyos Tanösvény complex in Sándorfalva, reflects the character of regional architecture and agricultural machinery.
This summer, those with eagle eyes may have already spotted the buildings of the stunning landscape of Sándorfalva, the educational trail and the buffalo barn designed by Paradigma
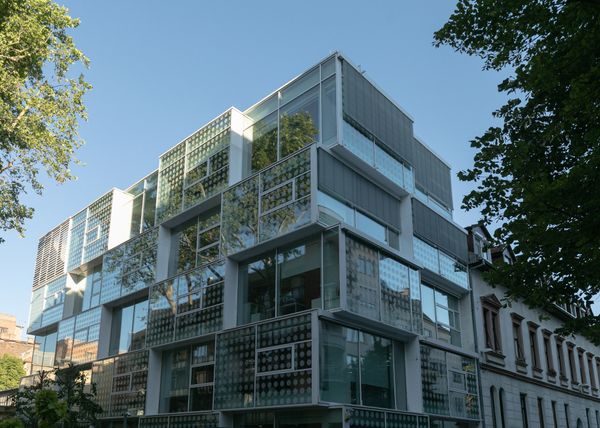
architecture
Contemporary architecture here? | A tour in Budapest’s Víziváros
When we think of the Víziváros district of Buda, contemporary architecture probably isn’t among the first things that pop up in our minds. We rather think of the brick building of the market in Batthyány Square, the domes of Király Bath and the plethora of tiny cafes in the
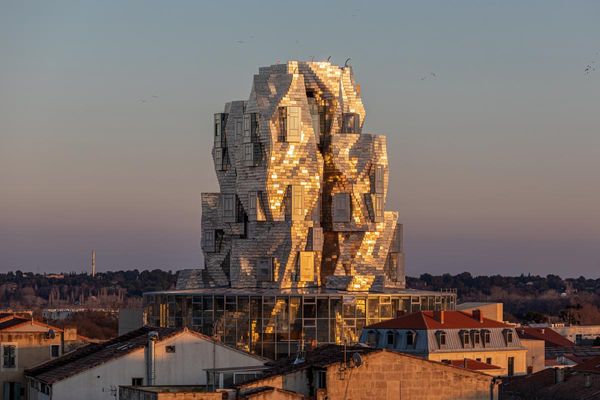
architecture
Skyscraper with a twist | Frank Gehry's new building in Arles
The handover of the Luma Tower, designed by Frank Gehry, is approaching: the twisted tower, covered with shiny aluminum sheets, will open at the end of June this year.
Luma Tower is part of a new creative district in Arles, thanks to the Luma Foundation, founded by Swiss art collector
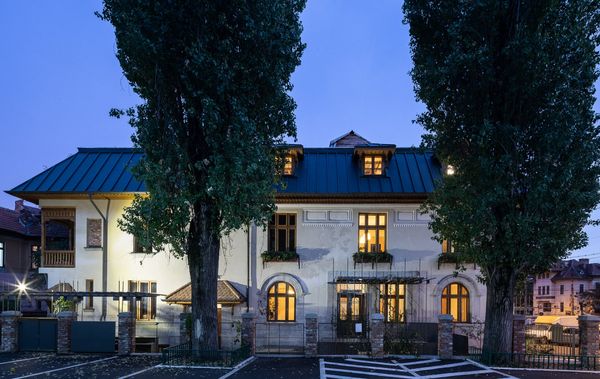
architecture
Renovation of the Headquarters of the Order of Architects of Romania | Bucharest, Romania
Built in 1927, the house was once the family home of the Romanian architect Florea Stănculescu. Renovation of the neo-Romanesque style building began in the mid-2010s, today it’s the Headquarters of the Order of Architects of the country. PACE has added the building to its selection because of its
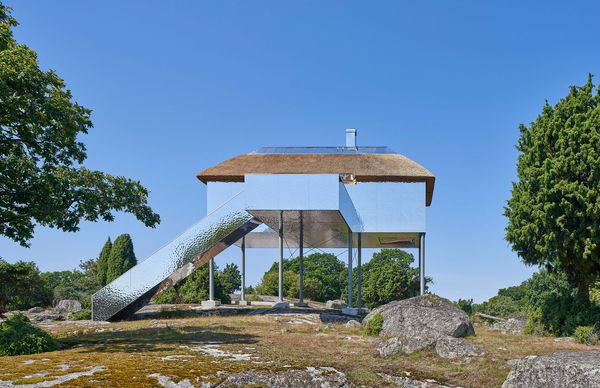
architecture
A mirror to nature | The Illusion Villa
This Swedish cabin reflects back views of blue skies like the surface of water, while providing a perfect shelter to observe the wildlife of the nature reserve surrounding it.
We can witness the merging of buildings with nature in more and more projects lately: taking this trend to another level,
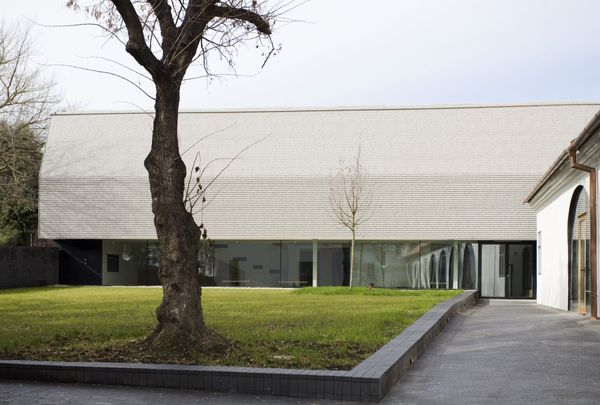
architecture
The revived Deák house / Szeniczey mansion | Paks
This week in our PACE X HYPEANDHYPER series, we present a reconstruction project from a few years ago, which sets an example even today: the contemporary renovation of Jozefa Deák’s former home in Hungary’s Paks.
In Hungary, old façades are relatively seldom renovated in a contemporary way (at
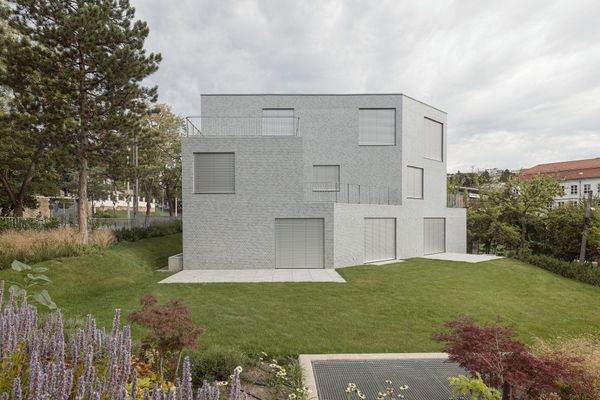
architecture
„We represent a reactive architecture” | Noémi Varga (Numbernow), Balázs Szelecsényi and the SA43 Apartments Project
They had a plot with vastly diverse features between two main roads in Budapest, with a triangle-shaped site and a characteristic slope, and a commission to build a condominium for investment purposes. Thus, the task of the architects was full of challenges, however, Noémi Varga and Balázs Szelecsényi did not
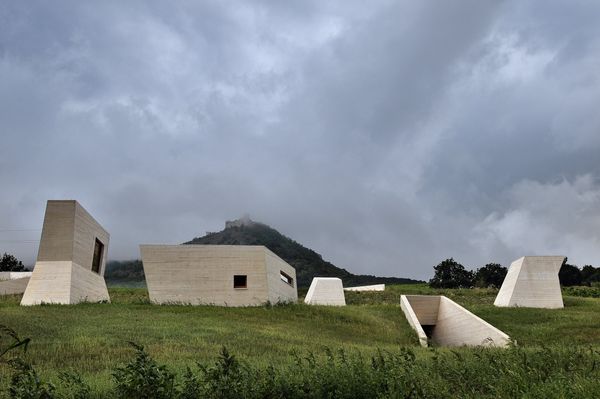
architecture
Archeopark Pavlov | Pavlov, Czech Republic
The building of the Archeopark in Pavlov completed in 2016 looks just like an archeological excavation field from above: the majority of the museum is situated underground with just the white concrete towers projecting above the ground. Here comes the latest episode of our PACE X HYPEANDHYPER series, starring Archeopark
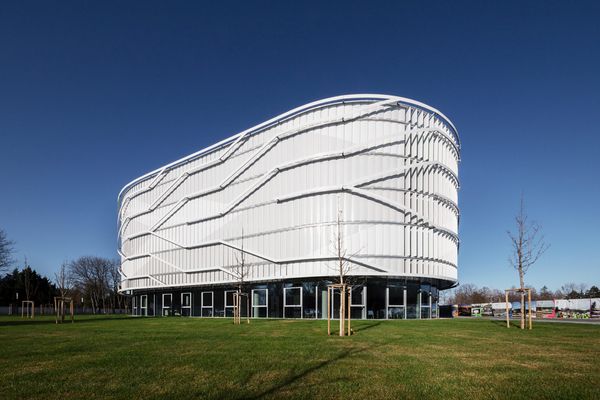
architecture
Where knowledge is born | Kecskemét CAMPUS
The first educational building forming part of the new complex built for the Faculty of Economics and Business of John von Neumann University was completed last fall. The campus not only satisfies the needs of the present, but also meets the requirements expected to prevail in education in the future,
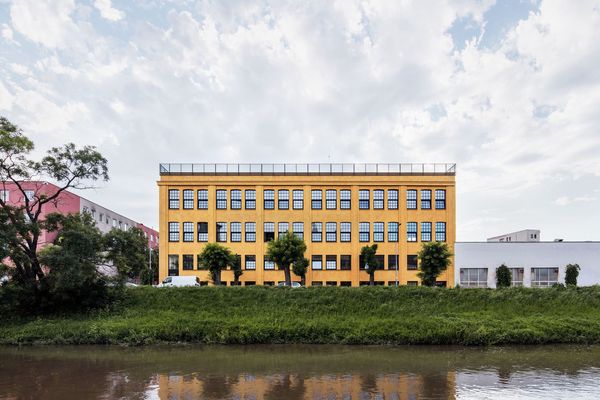
architecture
An old warehouse gives impetus to the industrial district in Brno | DADA Distrikt
Located in the old industrial district of Brno in the Czech Republic, this former storage facility was renovated as a residential complex by the architecture firm, KOGAA. The project not only provides housing—it also attempts to boost the community and the neighborhood with various methods.
In Europe, real estate
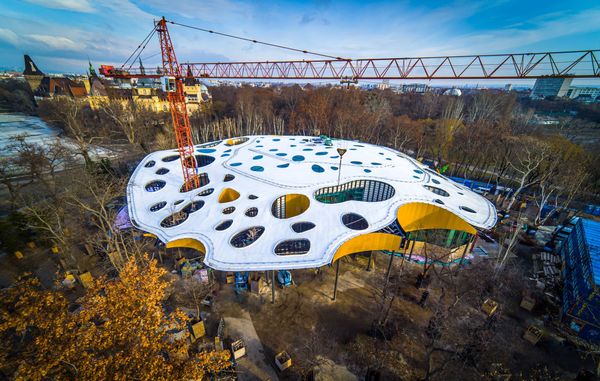
architecture
Music and? | Five reasons to look forward to the House of Hungarian Music
As the construction keeps getting closer to completion and the extraordinary, close-to-nature building designed by Sou Fujimoto, which we have only seen on renders so far, is closer to its final form by the day, we become more and more intrigued by all the things that will make the institution
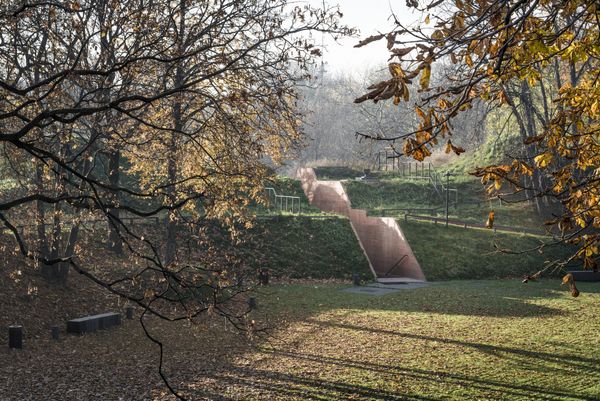
architecture
Katyń Museum | Warsaw, Poland
Katyń Museum located beneath the Warsaw Citadel is the fruit of a special collaboration: its concept was conceived by artists, historians and landscape architects. In this week’s PACE X HYPEANDHYPER episode, we look into the results of this exciting project.
Katyń Museum tells the story of the mass murders
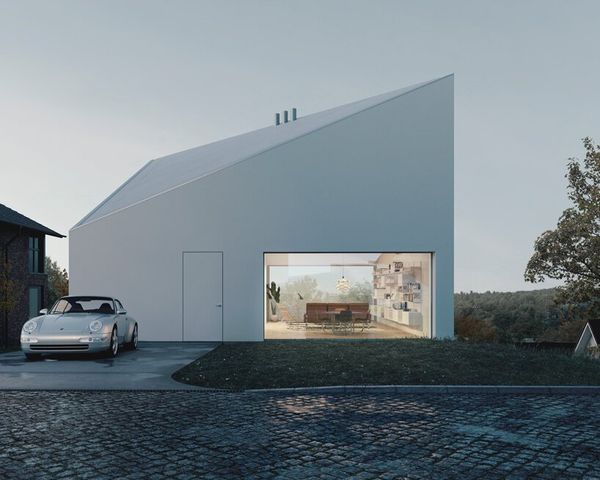
architecture
House on a slope | Kruk Rasztawicki Architekci
Instead of leveling the ground, Polish architects’ studio Kruk Rasztawicki decided that it’s time that a building embraces the terrain it occupies.
This family house in Gdańsk is an architectural paragon of adaptation: it adapts to the sloping terrain it was built on and follows the needs of its
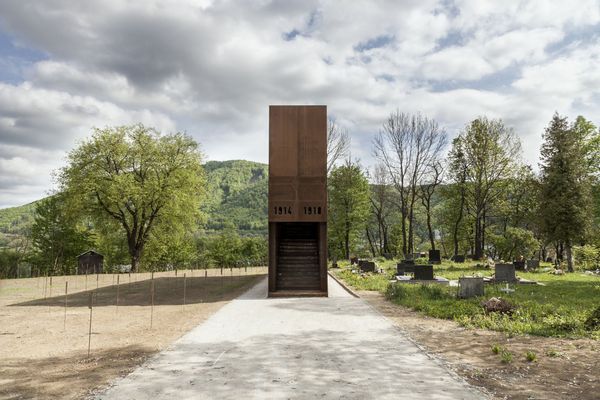
architecture
Monument in a First World War cemetery | Banská Bystrica, Slovakia
Lookout, chapel, wall, tombstone and reverent place—Monument Majer erected in the old, First World War cemetery of Banská Bystrica fulfils all these functions all at once. In the latest episode of our PACE X HYPEANDHPYER series, we explore this contemporary building from the category of recollective architecture.
In 1915,
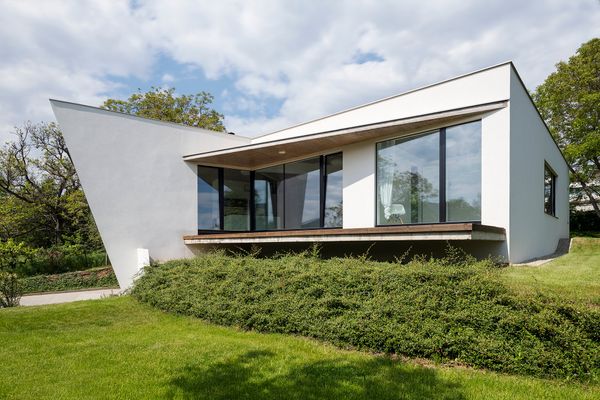
architecture
Close to the city, in harmony with nature | Jánszky Design
Architect and interior designer Györgyi Teréz Jánszky designed the house built in 2017 in Ürömhegy to serve as her own home and studio. This simple house, which is, at the same time, far from ordinary, provides a refueling environment that one primarily gets to experience in nature, while remaining easily
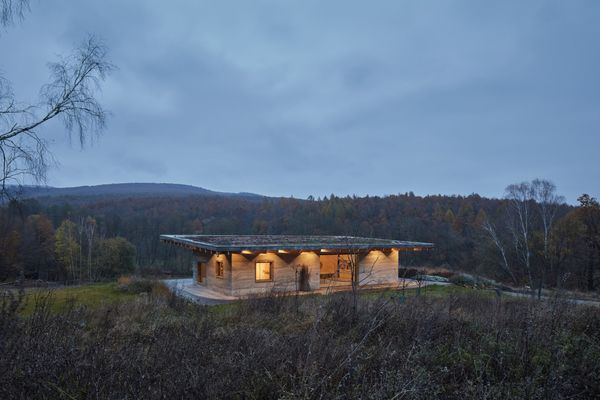
architecture
A modern nomad’s home in the Czech forest | Ateliér Lina Bellovičová
If one has lived a nomadic life for a long time, it is not easy to settle down. If they do indeed decide to stay at one place, probably this is what they would opt for: a home with strong cabin vibes, in the midst of nature.
Architect Lina Bellovičová
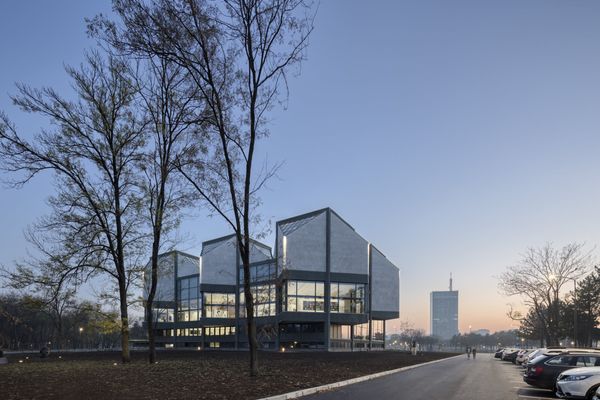
architecture
Museum of Contemporary Art | Belgrade, Serbia
Our PACE X HYPEANDHYPER series has reached its third, and, at the same time, last phase: now we move on to presenting the buildings in the category of Recollective Architecture, starting with the modernist building of the Museum of Contemporary Art in Belgrade.
Out of the contemporary architectural projects of
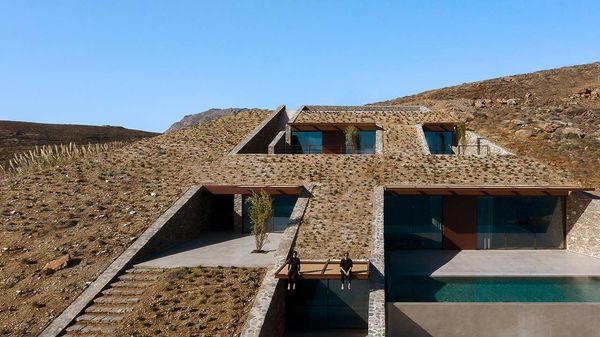
architecture
Dream house carved into a windswept hillside overlooking the Aegean Sea
This house in Greece brings about a perfect combination: its owners can enjoy the freedom provided by the view of the endless blue sea from a safe shelter protected from the strong winds.
Built on Serifos Island, this house takes us back in time or rather takes us out of
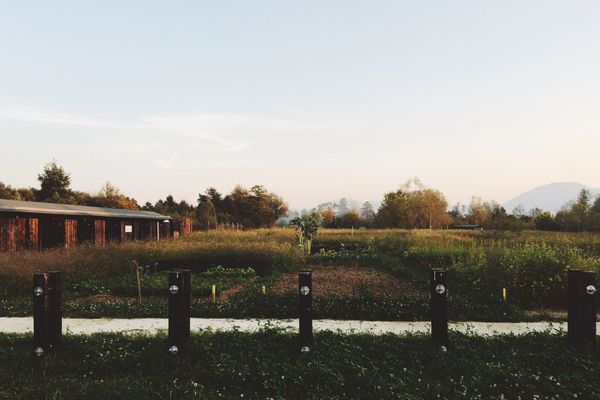
architecture
Rakova Jelša park | Ljubljana, Slovenia
Rakova Jelša park connects the city of Ljubljana and the neighboring vast marshland, while also reinterpreting the relationship between nature and the built environment. This is where we invite you in the latest episode of our PACE X HYPEANDHYPER series.
Walking path, bike route, picnic area, outdoor cinema, community garden—

architecture
Life in the clouds | A modernist house in California
The strict forms of modernism are paired with rounded, organic contours in this California house, home to a young couple.
Modernist style is the alpha and omega for many, but others – they’re probably outnumbered – believe that it’s too rigid or even lifeless. A California couple used the very
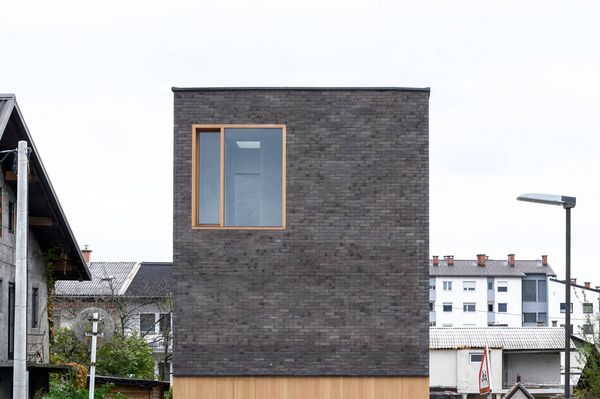
architecture
Brick house brings the Far East to Ljubljana's villa district | Arhitektura
At first glance, you probably wouldn’t think that this narrow brick house functions as the home of two families of five—and quite well, on top.
Ljubljana’s Rožna Dolina was known for a long time as the most prestigious villa district in the Slovenian capital until the 1930.
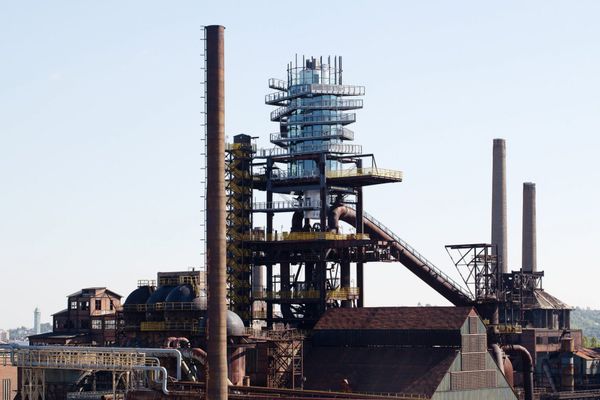
architecture
From blast furnace to community space | Ostrava – Dolní Vítkovice, Czech Republic
Once a gas holder, now a concert hall, once a furnace, now an open-air music stage and cafe: the new life of an industrial complex in the 21st century, in this week’s episode of our PACE X HYPEANDHYPER series.
The Lower Vítkovice Area is a national cultural monument of
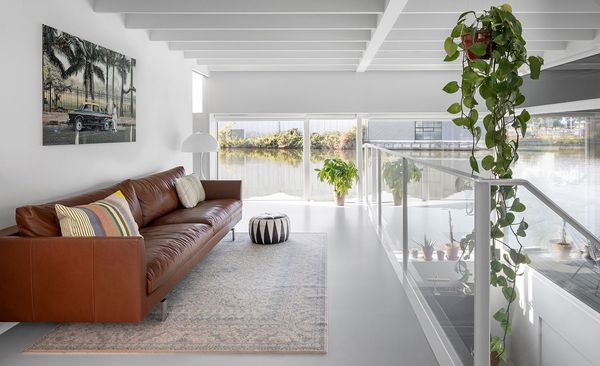
architecture
Amsterdam floating village expands with new dream house
Each and every house of the floating village built since 2010 boasts a unique character, while still creating a unified overall appearance. Here is the latest home of the urban village!
Since the 2010s, a residential community has been developing on the Johann Van Casselt canal located in a former
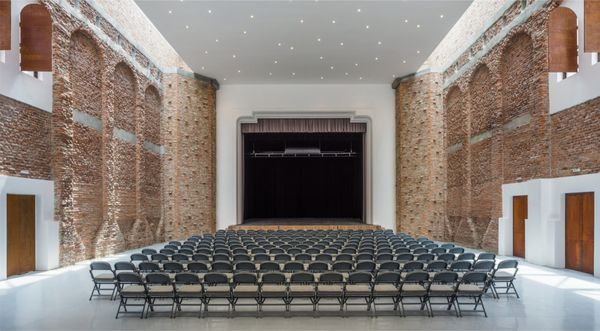
architecture
Cultural Palace | Blaj, Romania
The renovation of the Cultural Palace in Blaj started after 17 years of abandonment: the building built in 1930 brings its past closer while looking to the future. Here comes the latest episode of our PACE X HYPEANDHYPER series, starring the Cultural Palace in Blaj.
Bucharest-based architect Victor Smigelschi designed
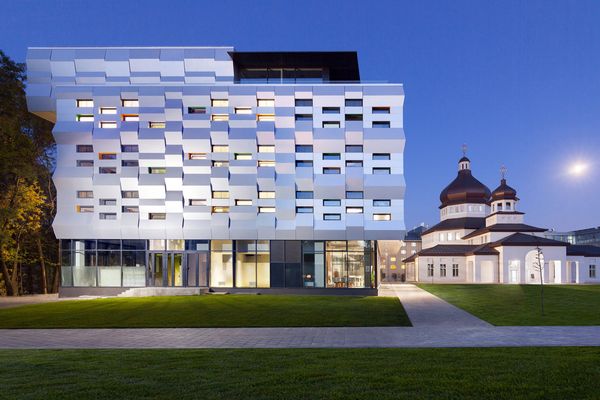
architecture
Center of Metropolitan Andrey Sheptytsky | Lviv, Ukraine
The innovative Center of Metropolitan Andrey Sheptytsky in Lviv is considered an exemplary building all across Ukraine. In the latest episode of our PACE X HYPEANDHYPER series, we’ll look at what makes this contemporary building loveable for users.
The Sheptytsky Center forming part of the Ukrainian Catholic University was
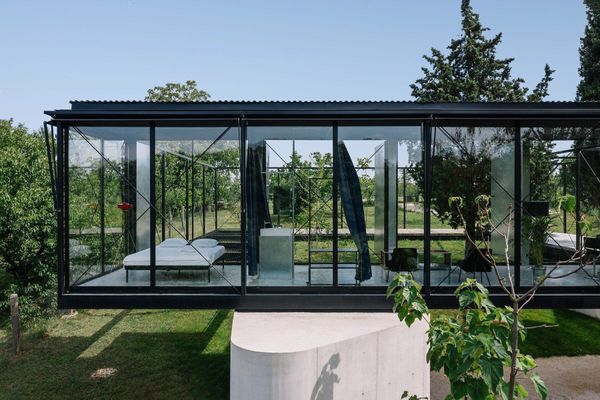
architecture
The coolest house in the country
A postmodern container house made of glass, on concrete poles—we are not sure we would vote confidence to the project based on the description, but luckily the photos speak for themselves.
Located in Avala Mountains in Serbia, the primary goal of Avala House is to blur the boundaries between
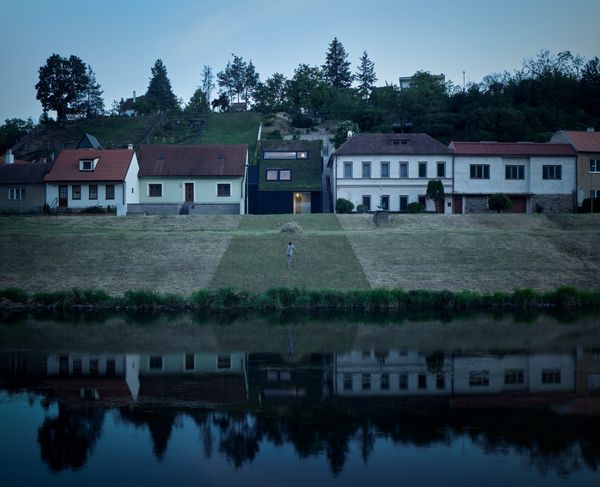
architecture
House in the valley | Znojmo, Czech Republic
Family home in the hillside, next to the river, with view over a medieval castle—as if we were in a fairytale, with the exception that this tale takes place in the 21st century!
Czech architecture studio Kuba & Pilař architekti designed a contemporary family house on the bank of the
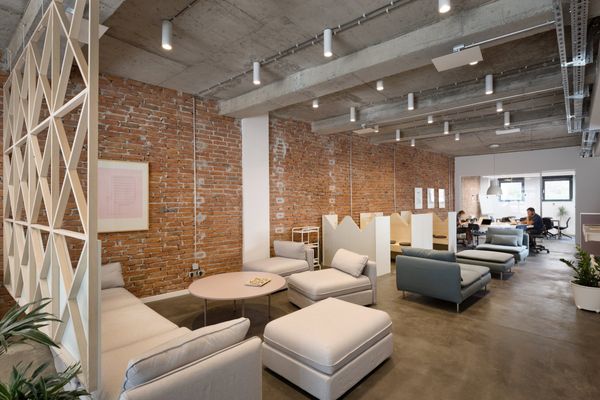
architecture
Nova Iskra co-working | Belgrade, Serbia
As co-working places in general, Nova Iskra creative hub in Belgrade also aims to promote collaboration between its users. In this week’s article of our PACE X HYPEANDHYPER series presenting innovative community spaces, we explore how it achieves this inspiring effect.
When designing the interiors of Nova Iskra co-working

architecture
Galya lookout tower | Galyatető
The Galya lookout tower built on the second highest point of the Mátra Mountains fits into its context innovatively. In this week’s episode of our PACE X HYPEANDHYPER architectural series we focus on this building handed over in 2015.
The summit of the almost 1000-meter tall Galyatető is located
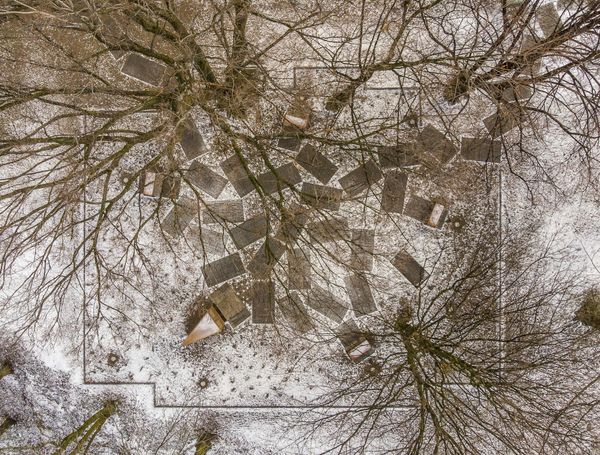
architecture
New memorial center handed over in Auschwitz
Kraków-based architecture studio NArchitekTURA designed a sculpture park and an exhibition and education center in the place of the former Auschwitz concentration camp, in Oświęcim, Poland.
Architecture firm NArchitekTURA designed a memorial sitting on a synagogue destroyed 80 years ago in Oświęcim, Poland. Dubbed Paths of Life, the seemingly randomly
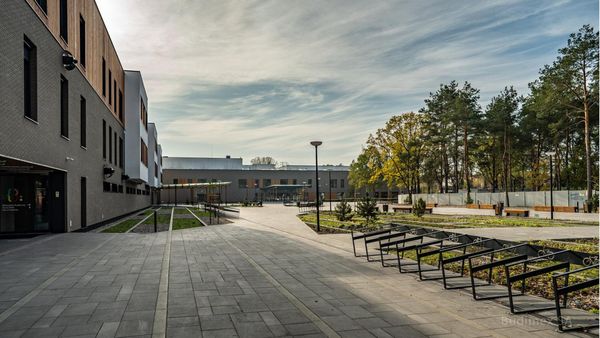
architecture
Education and Recreation Center | Marki, Poland
The town of Marki near Warsaw was placed on the map by this building. We continue showcasing innovative spaces in the framework of our PACE X HYPEANDHYPER series – this week, we invite you to take a look around this multifunctional education and recreation center with us.
Marki used to serve
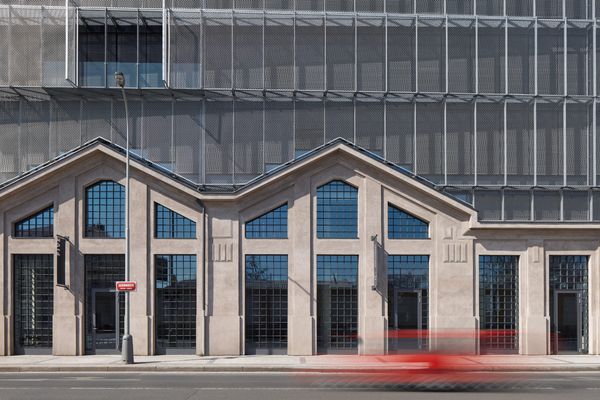
architecture
Where future meets history | Building renovation in Prague
Another industrial building has been put back into the circulation in Prague’s emerging Smíchov district. Even though it became detached from its original function quite some time before the renovation, the building still honors and evokes its past in several details.
Five Building originally functioned as a tram depot,
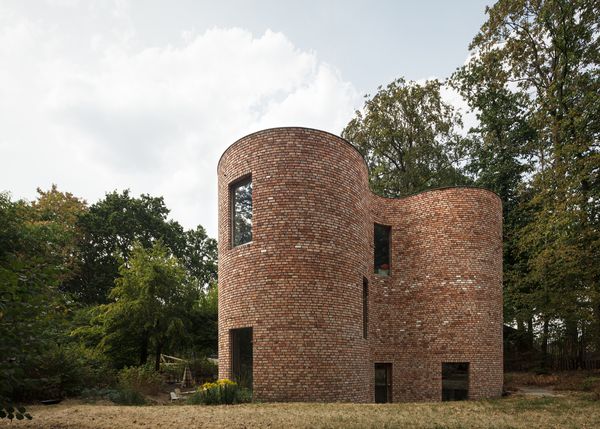
architecture
Harmony of shell shape and brick | BLAF Architecten
This building situated near Ghent is a good example for showcasing the potentials of brick architecture. The impressive family home was designed by Belgian architecture studio BLAF Architecten.
Dubbed gjG, this house looks as if it were located in a forested area at first glance, yet in reality it lies
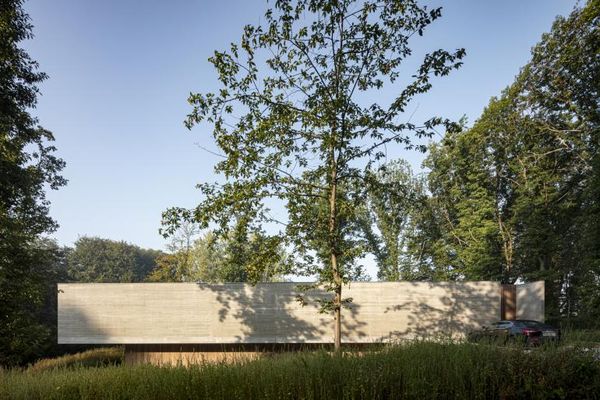
architecture
Villa in the woods
Brutalist harmony in a concrete villa nestled in the woods: the residence of this Belgian family looks contemporary and feels as if it had been standing in the middle of the forest forever.
It’s fascinating how timeless the buildings built in the spirit of Brutalism can feel, and the
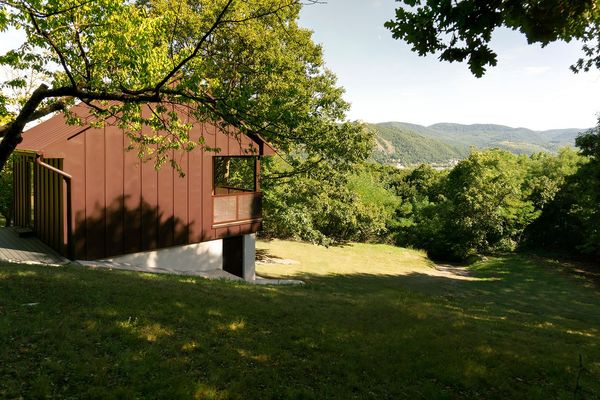
architecture
Weekend house romance reinvented | Studio Bunyik
Architect Emese Bunyik imagined her family’s summer home as a giant bunkbed. The house once inhabited by dormice now display the ideas and work of three generations, from children to grandparents.
There is a certain nomadic charm to the Danube Bend: even if it is close to the capital,
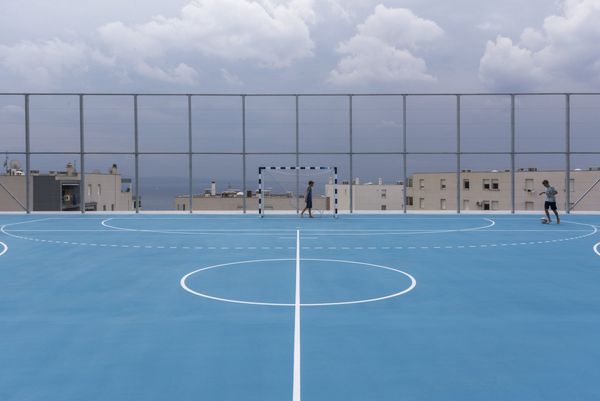
architecture
Primary school | Split, Croatia
The building of Žnjan-Pazdigrad Primary School in Split would already be noteworthy and eye-catching if it didn’t have a football field with a panorama over the sea. Come and explore this building with us a way of finishing the Sustainable Communities category of our PACE X HYPEANDHYPER series.
Žnjan-Pazdigrad
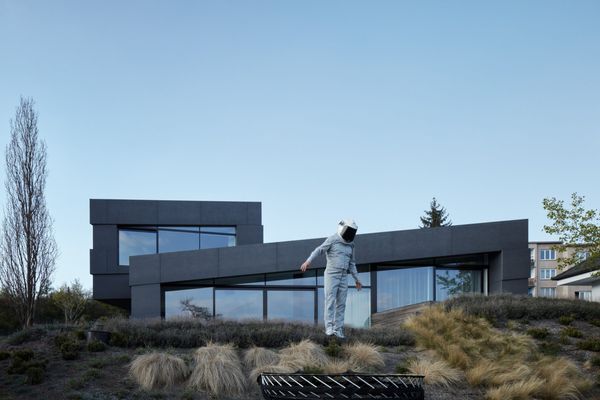
architecture
Bubble above the city | Villa Sophia, Prague
Being close to the city buzz while also being able to escape it if we feel like it – this was the main need of the young couple returning from Canada to the Czech Republic when they commissioned architecture firm CollColl to design their new home.
Built in the hillside in
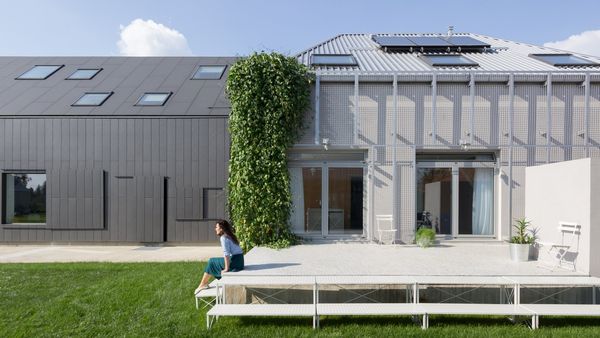
architecture
Co-working and co-living house | Mokrin, Serbia
How to bring the members of the local community and creative freelancer to a single platform? This is what Mokrin House attempts to achieve. In the latest episode of our PACE X HYPEANDHYPER series, you can get to know this project implemented in Vojvodina.
Mokrin is a settlement in the
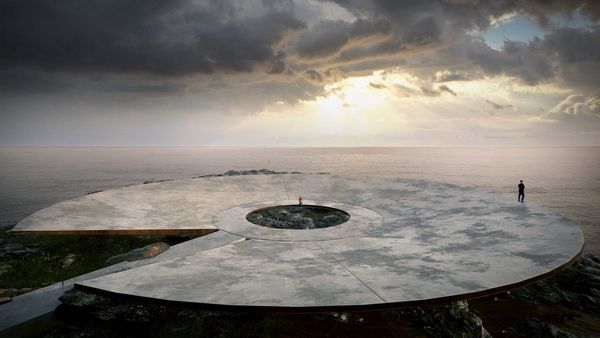
architecture
Monument honoring coronavirus victims to be built along Uruguayan coastline
The circular architectural installation with a 40-meter diameter was designed to be installed on water off the coast of Uruguay. In addition to commemorating the victims of the pandemic, the structure would also offer a new perspective to experience the coast.
We are still in the middle of the coronavirus
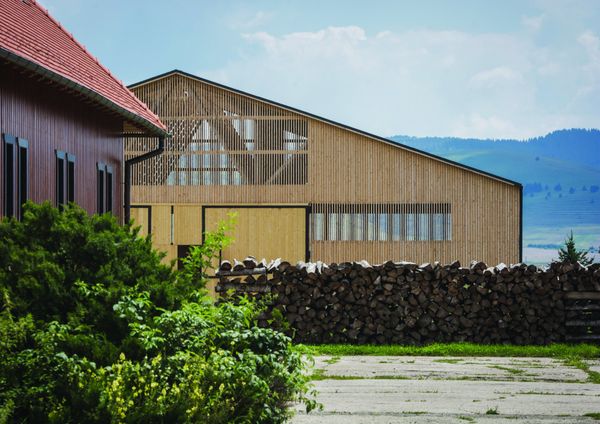
architecture
Equestrian center | Sânsimion, Romania
Artisan traditions meet industrial solutions in the equestrian center located in Harghita county – it’s not surprising that the project is exemplary in the region. In the latest episode of our PACE X HYPEANDHYPER series, we explore a truly idyllic place.
The equestrian center situated in Sânsimion, Transylvania was commissioned
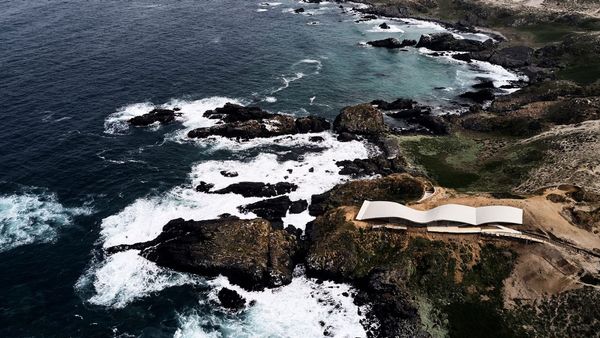
architecture
House with the waves of the ocean on its top
The location of this house on the coasts of Chile is already exceptional in itself, but the cherry on top is provided by its undulating concrete roof.
This gorgeous villa lies on the rocky coast of the Pacific, in Los Vilos, Chile, designed by Pritzker-award winning architect Ryue Nishizawa. The
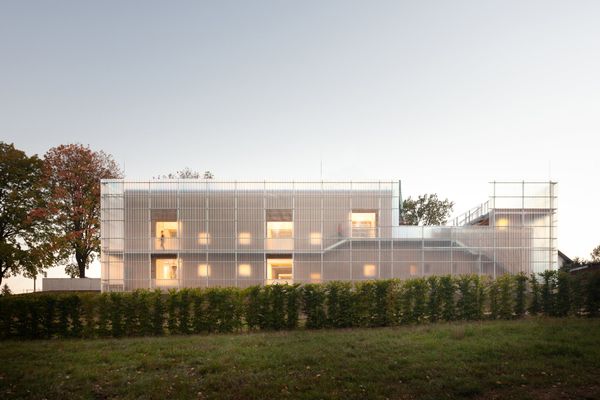
architecture
Kindergarten Nová Ruda | Liberec, Czech Republic
This kindergarten in the Czech Republic chosen as the Building of the Year at Czech Architecture Award in 2019 offers children the possibility of endless discovery – and in the latest episode of our PACE X Hype and Hyper series you can now learn how.
A few years ago, the need
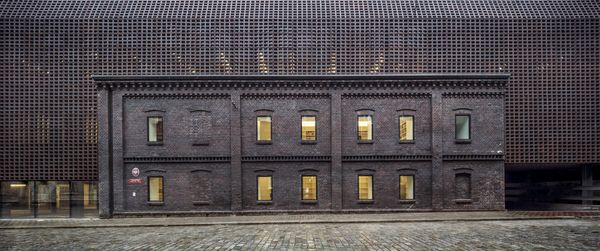
architecture
The Radio and TV Faculty of Silesia University | Katowice, Poland
The traditions of typical Silesian brick architecture can be observed on the building of the Radio and TV Faculty of Silesia University, which has just been named the best brick building of the world at the Brick Award 2020 competition. In the latest episode of our PACE X HYPEANDHYPER series,
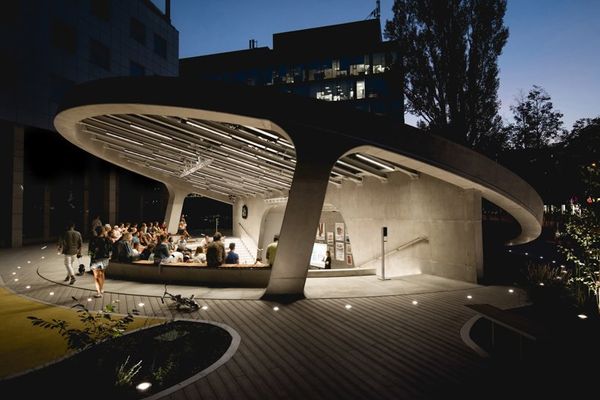
architecture
This concrete amphitheater can be the new community spot of Warsaw
Polish architect studio mode:lina designed Warsaw’s new community space in one of the city’s busy districts in the spirit of democracy.
The amphitheater built of concrete was commissioned by Warsaw-based co-working and co-creating company Brain Embassy. Its goal is to give momentum to discourse and provide a
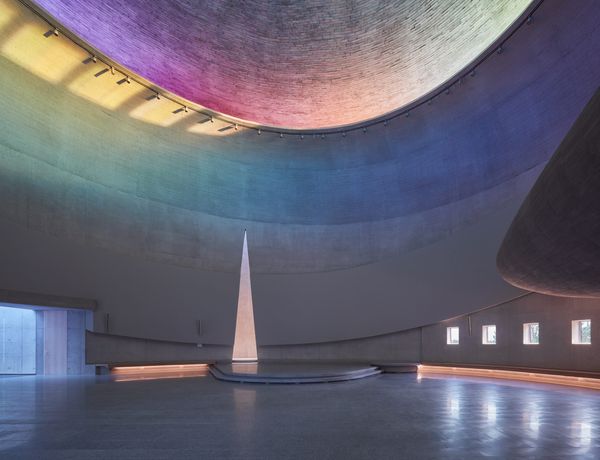
architecture
Rainbow enclosed in a symbolic circle | Atelier Štěpán
If an idea waits thirty years to become reality, it’ll probably result in something exceptional. At least this is what happened in the case of Brno’s new Roman Catholic church.
Architect Marek Jan Štěpán has been contemplating building a contemporary church for thirty years. However, he only managed
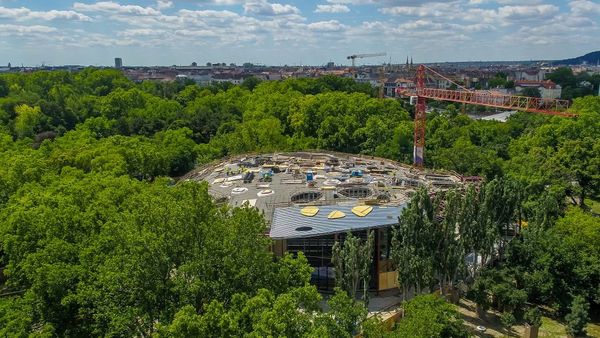
architecture
The House of Hungarian Music receives another prestigious international award
Even though it hasn’t even been built yet, the House of Hungarian Music has already won several awards. Now it was recognized by one of the most prestigious music-professional contests of the world, the American Music Cities Awards.
The House of Hungarian Music designed by Sou Fujimoto as part
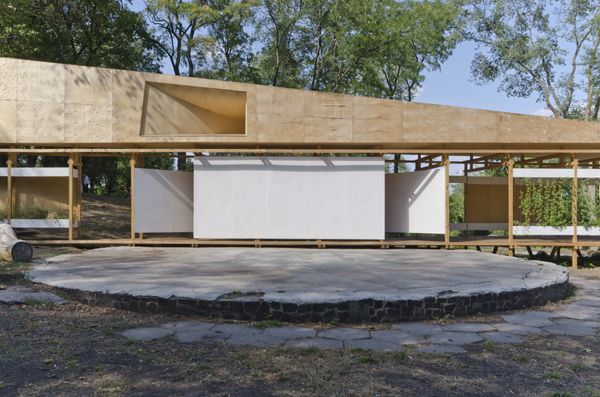
architecture
Stage | Dnipro, Ukraine
If we wanted to illustrate community architecture, the Stage project would be a perfect example: it is the product of the hard work of more than two hundred people, and has been catering to the needs of a community ever since it was built.
There is a stage standing in
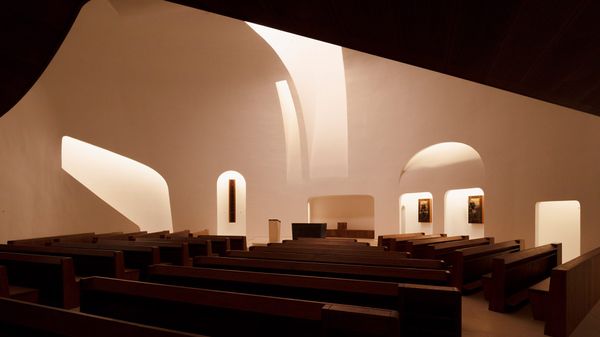
architecture
The Church of Pope John Paul II | Robert Gutowski Architects
Situated in Páty, the Church of Pope John Paul II reinterprets the traditions of historical ecclesiastical architecture. Robert Gutowski’s architect firm was commissioned to design the Roman Catholic church, with the community helping out in realizing the drawings.
The goal of the church designed by Robert Gutowski Architects is
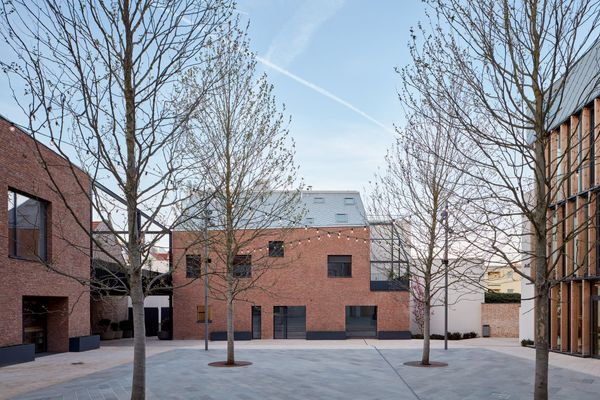
architecture
Nádvorie, the courtyard | Trnava, Slovakia
A massive change is taking place in Trnava old town in recent years: a community and cultural center is being built amidst the historical buildings. In the latest episode of our PACE X HYPEANDHYPER series, we brought you another sustainable community project: a special public space renovation.
Nádvorie (literally meaning
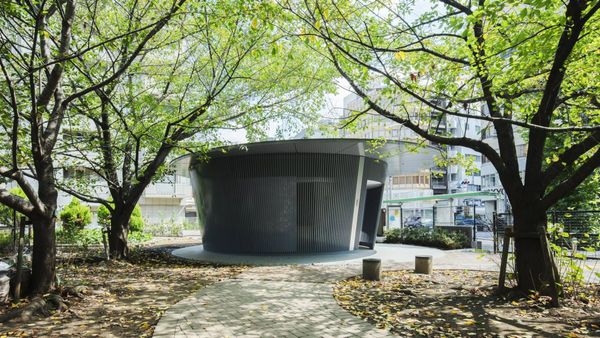
architecture
From public toilet to work of art | Tadao Ando
Tokyo is already frequently in the center of attention of the design and architectural world, but recently they were featured in the news for a particularly extraordinary project: public toilets, one cooler than the other, are being handed over each week in the city, designed by star architects like Tadao
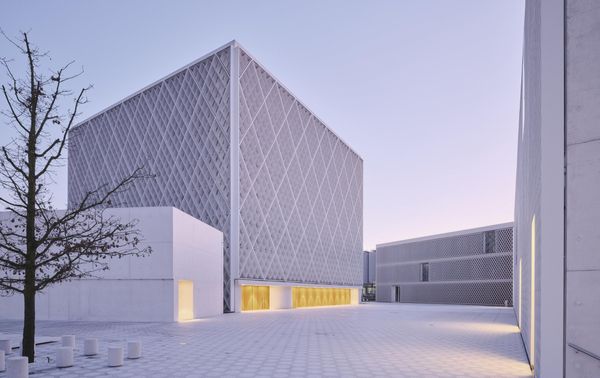
architecture
Islamic Religious and Cultural Center | Ljubljana, Slovenia
The first mosque in Slovenia does not only promote the revival of the local Islamic community – it was built in a quarter on the edge of Ljubljana’s city center that very much needed some new blood. In the framework of our series PACE X HYPEANDHYPER, first we will present
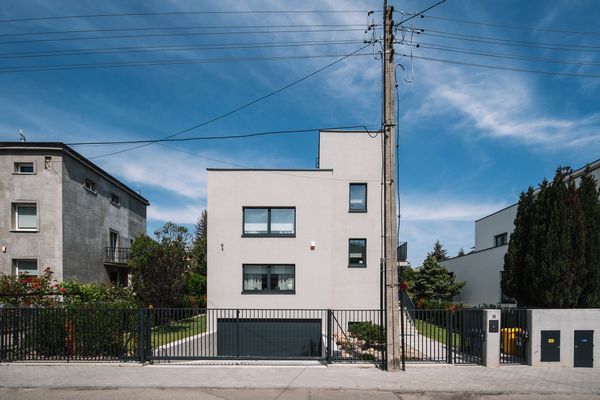
architecture
Modernism with a minimalist twist | IFA Group
At first glance, we wouldn’t say the house designed by architect studio IFA Group standing in a street of the suburbs of Gdynia full of modernist houses was not built at the same time as the neighboring buildings.
This was the architects’ goal exactly: to design a house that
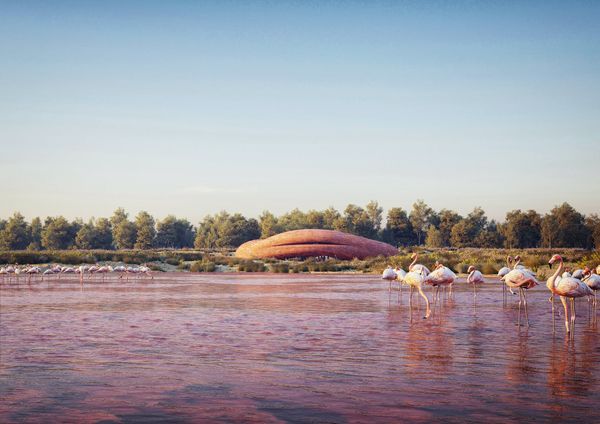
architecture
Czech studio to design the Abu Dhabi flamingo visitor center
The designs of Prague-based architect studio Petr Janda Brainwork won the call announced for designing the new flamingo visitor center in Abu Dhabi.
The designers of architect studio Petr Janda were able to grasp the character of the Al Wathba landscape from thousands of kilometers. This is exactly why the
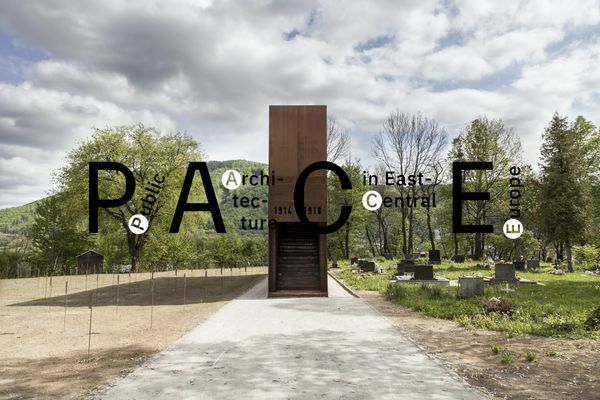
architecture
The best of contemporary public architecture in one place | PACE x HYPEANDHYPER
The PACE project was initiated by the professors of the Faculty of Architecture of Budapest University of Technology and Economics (BME), with headquarters in Budapest, – an online platform designed to serve as a relevant source of Central Eastern European contemporary architecture projects. In the upcoming weeks, we will present a
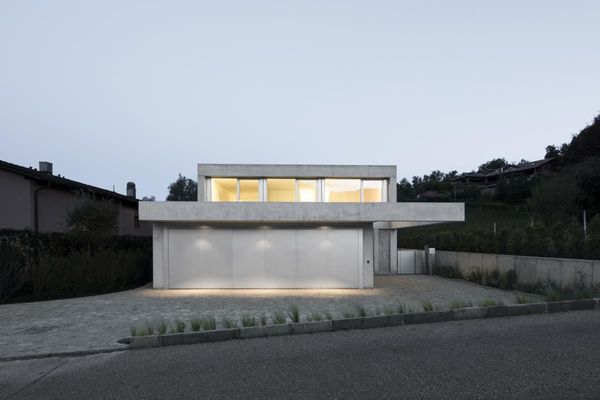
architecture
Depth and height | The Concrete Villa
The architects of DF_DC built a stunning concrete villa on an elongated trapeze
shape: the place now giving home to a building full of exciting solutions used
to serve as a vineyard.
Wallpaper [https://www.wallpaper.com/tags/architects-directory-2020] magazine
has been reporting notable architectural solutions, successful architects and
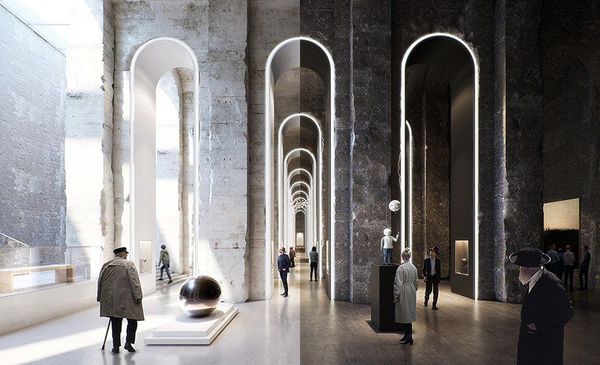
architecture
Ancient cistern transformed into a contemporary museum
One of the largest ancient Roman water reservoirs is located in Naples – and is
now redesigned by a Hong Kong-based architecture studio as an impressive
contemporary museum.
Piscina Mirabilis, one of the largest ancient cisterns, built by Emperor
Augustus in the 1st century AD, stretches under Naples on 1450 square
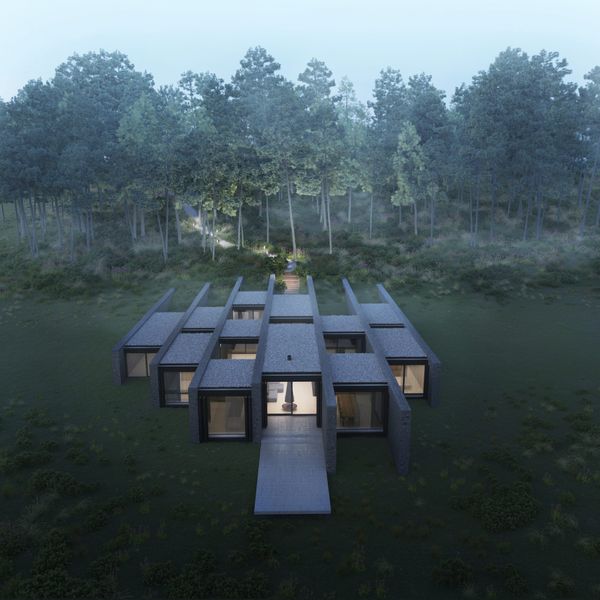
architecture
House with seven walls | MÁS építészek
The name of the latest house design of MÁS Építészek feels like a fairytale
already: House with seven walls. The building complex to be implemented near
Csákberény resonates with contemporary trends and client’s needs by also
carrying something primal, rudimentary and mystical at the same time.
Every fairytale has
A weboldal sütiket (cookie-kat) használ, hogy biztonságos böngészés mellett a legjobb felhasználói élményt nyújtsa.








