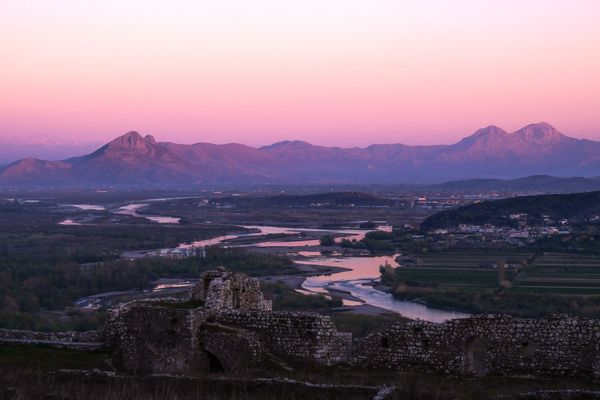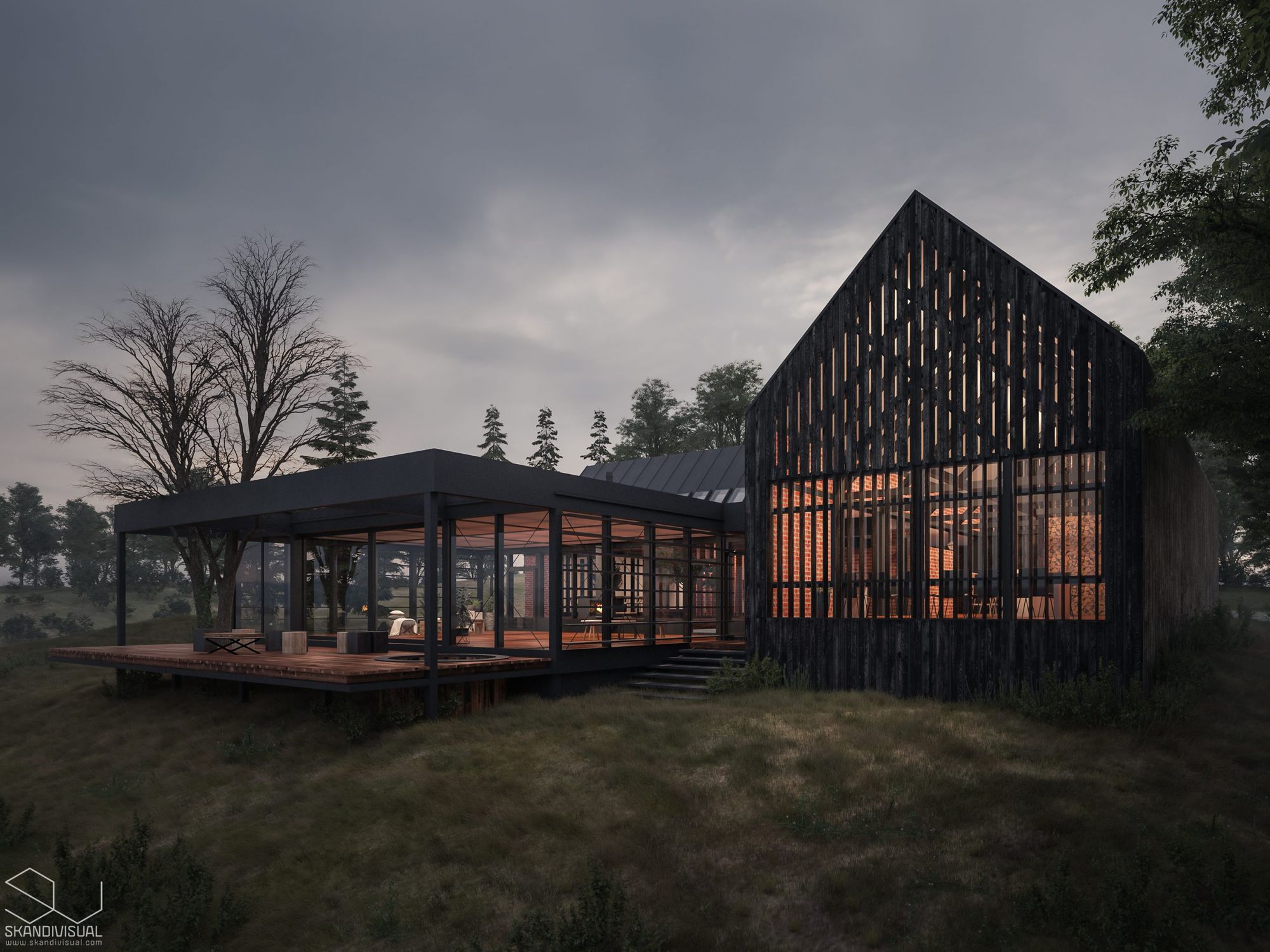Architect József Őrfi designed a house on a forested area taking into consideration the needs of today’s world, but following old architectural solutions.
The design of House No. 03 echoes the old house on the place of which it was supposed to built in terms of size, location, structure, shape and use of materials, too. Architect József Őrfi, the author of the blog Égigérő Építész designed the house for private purposes, on the territory of a National Park, taking the characteristics of its predecessor into consideration to the fullest.
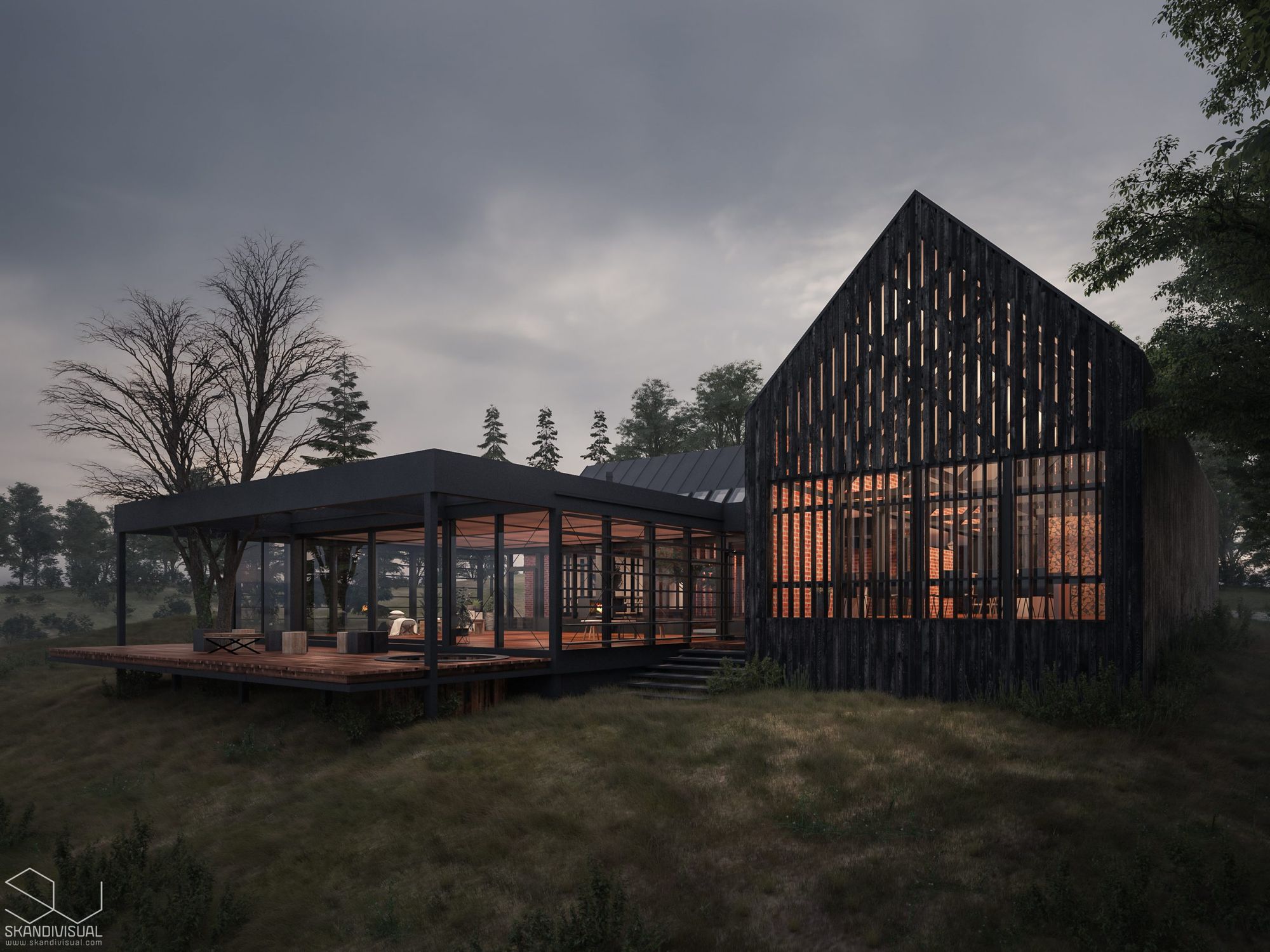
The main aspect during design was for the house to be suitable for both a single person and a family or hosting larger gatherings at the same time.
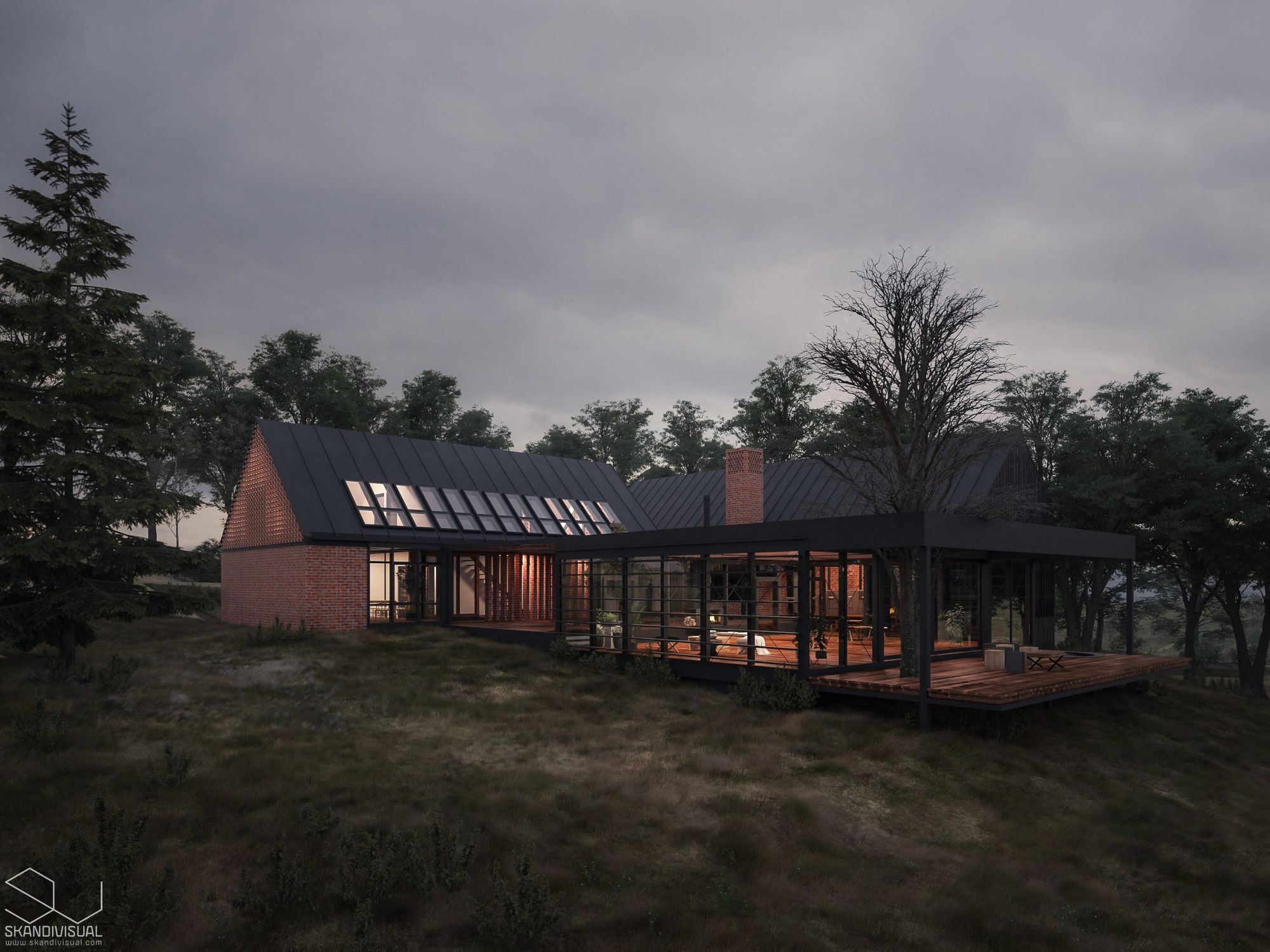
The bedroom and guest rooms would have been established in the brick-clad part of the building, while the part with a burnt wood finish was planned to include the kitchen-dining room. The designer imagined a parking lot suitable for two cars into the corner. The glazed, transparent space would have facilitated fading into the surrounding landscape. The specific building parts were born as the reinterpretations of the traditional architectural elements characteristic of the given geographical area.
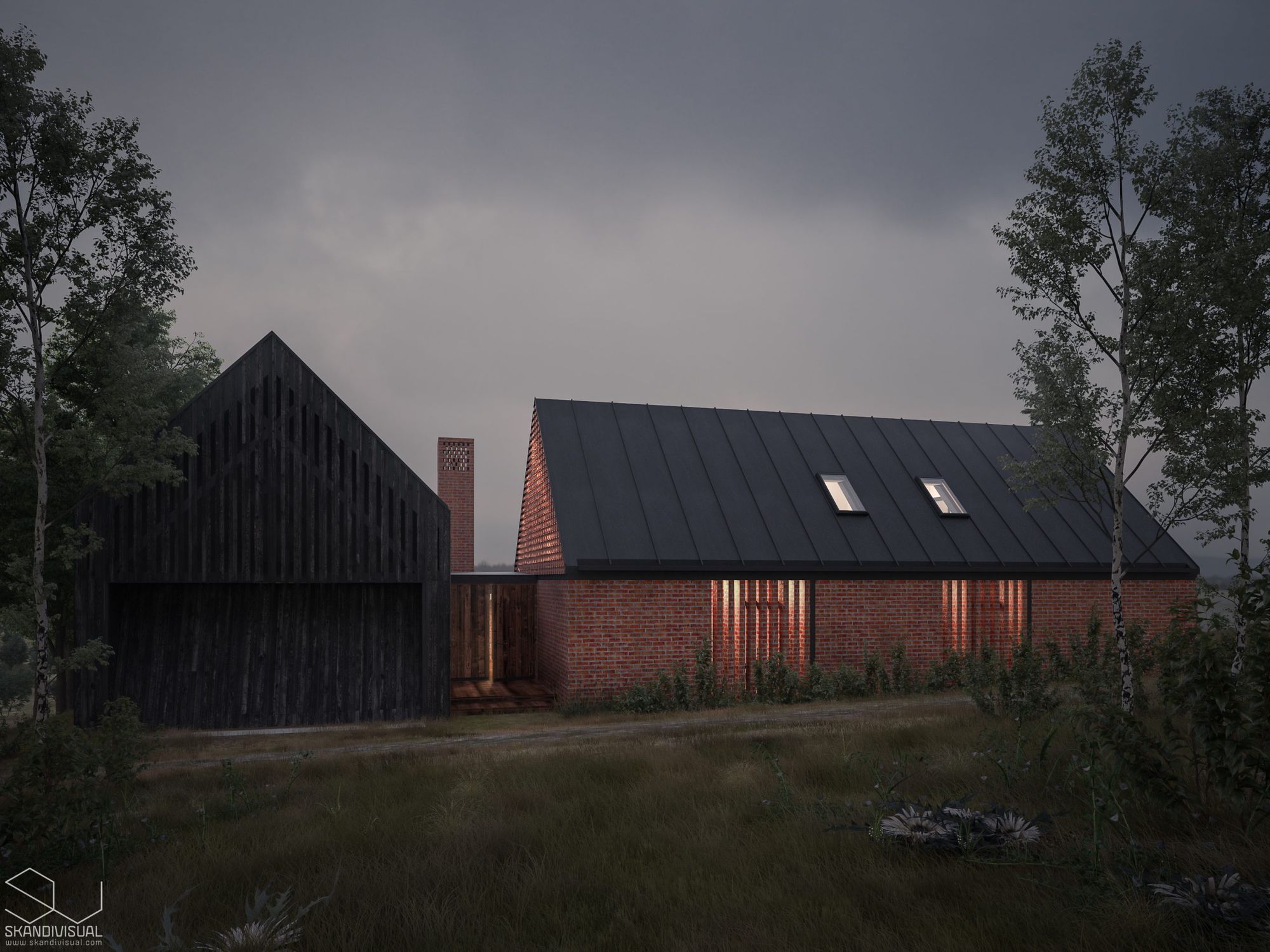
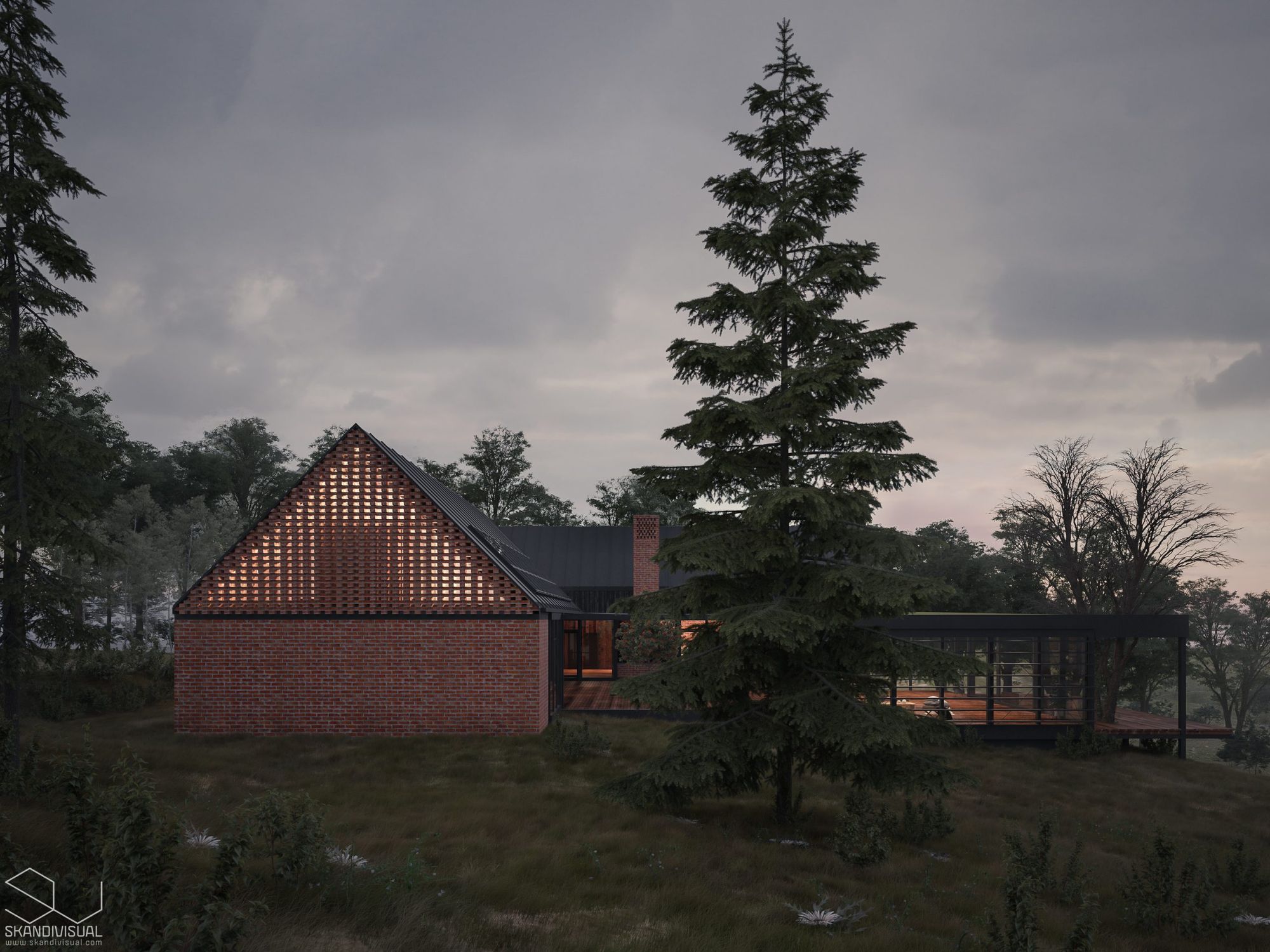
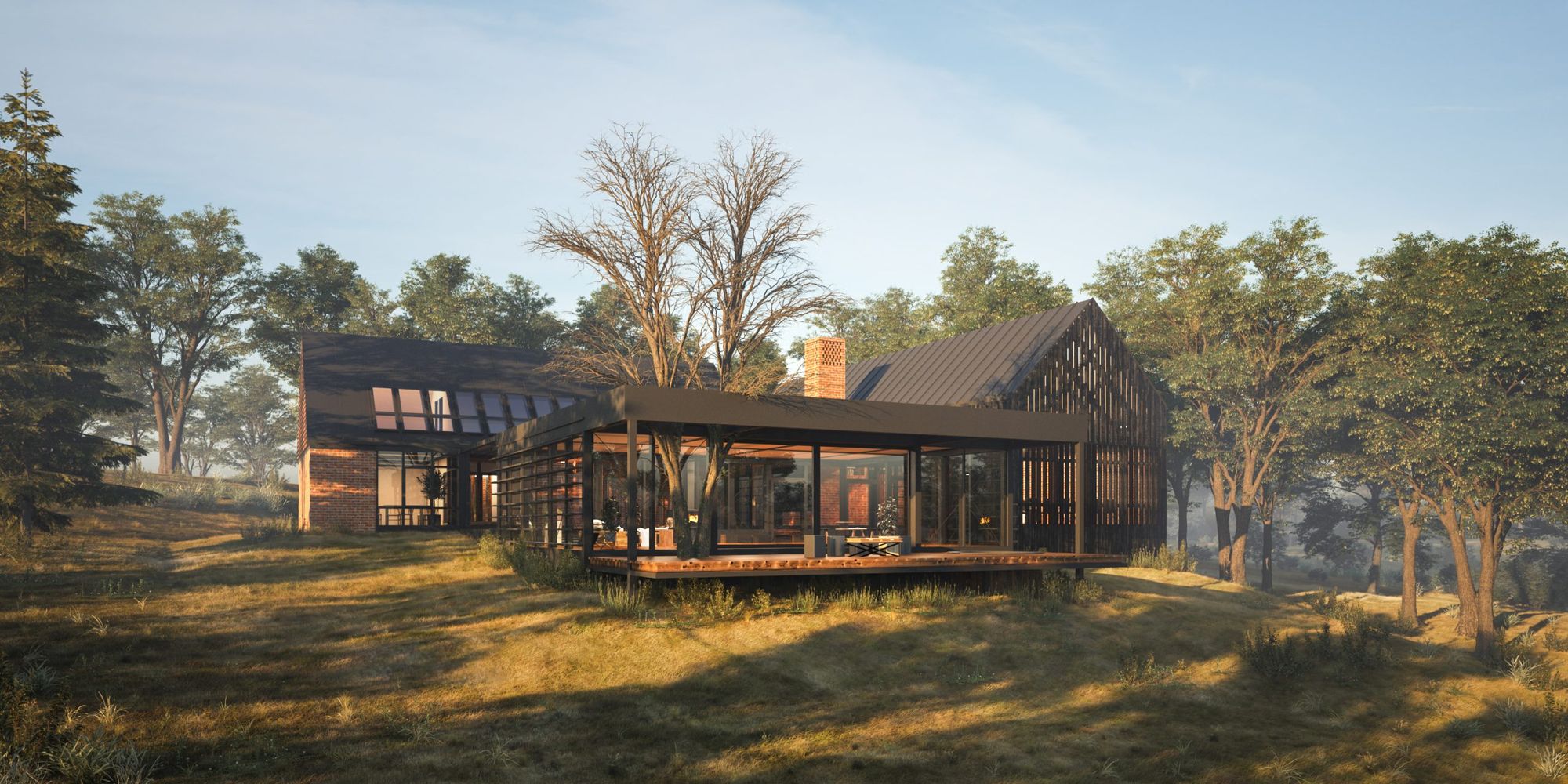
Due to the Covid-19 epidemic, the planned project will not be implemented, however, a new building will be built, based on a smaller design project.
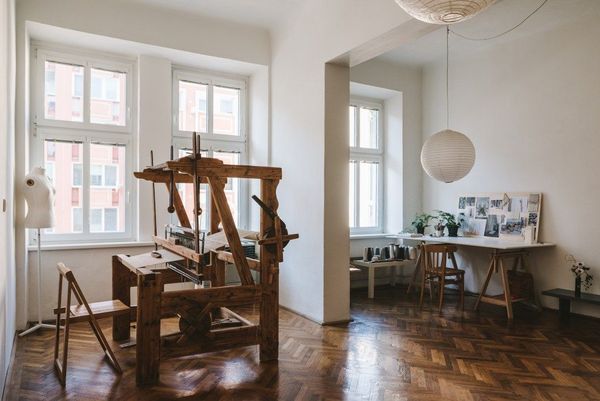
Venerable threads
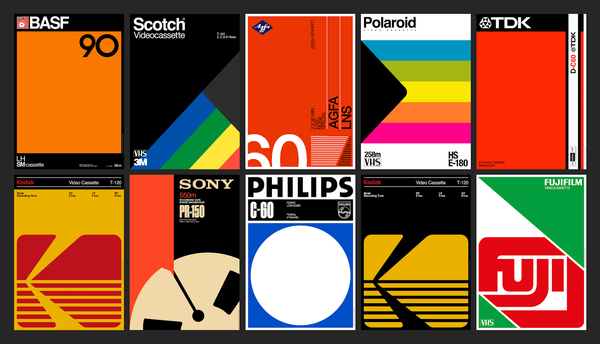
The nineties’ VHS cassettes are now on posters
