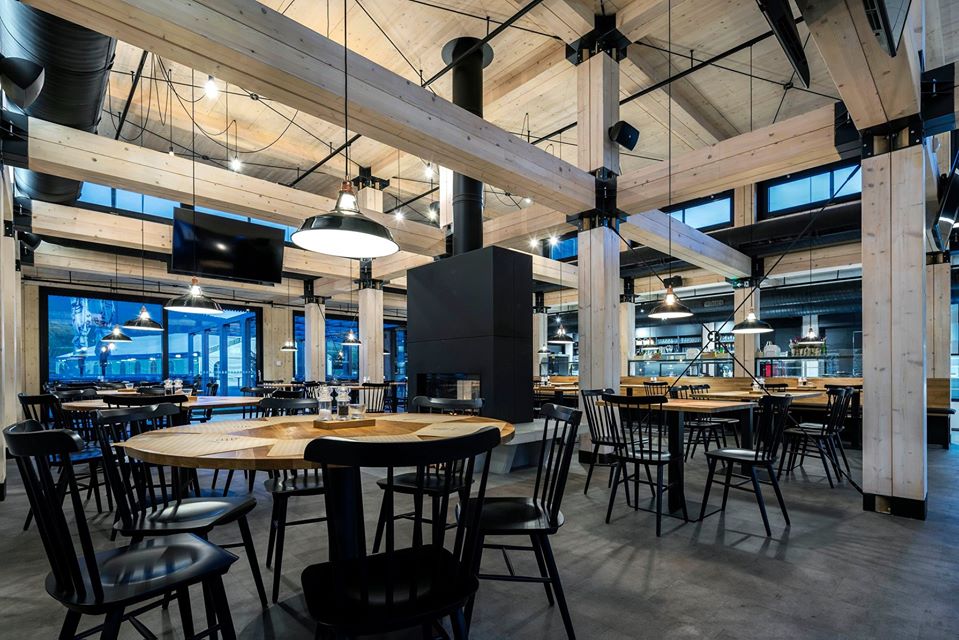We have long suspected that it was worth keeping an eye on young Slovakian architect studios but with Pinus Restaurant, ARCHITEKTI even managed to surprise us. A culinary experience on 1000 square meters, at the foot of the Low Tatras.
While browsing through the website of ARCHITEKTI, we thought we have wandered off to some kind of architecture collection page: we were completely stunned by the rich portfolio. One can find 40-unit condominium house, a minimalist semi-detached house hidden in a forest, and a kindergarten overlooking a vineyard, too, amongst the work of the Slovakian architect studio established in 2004. Wow!
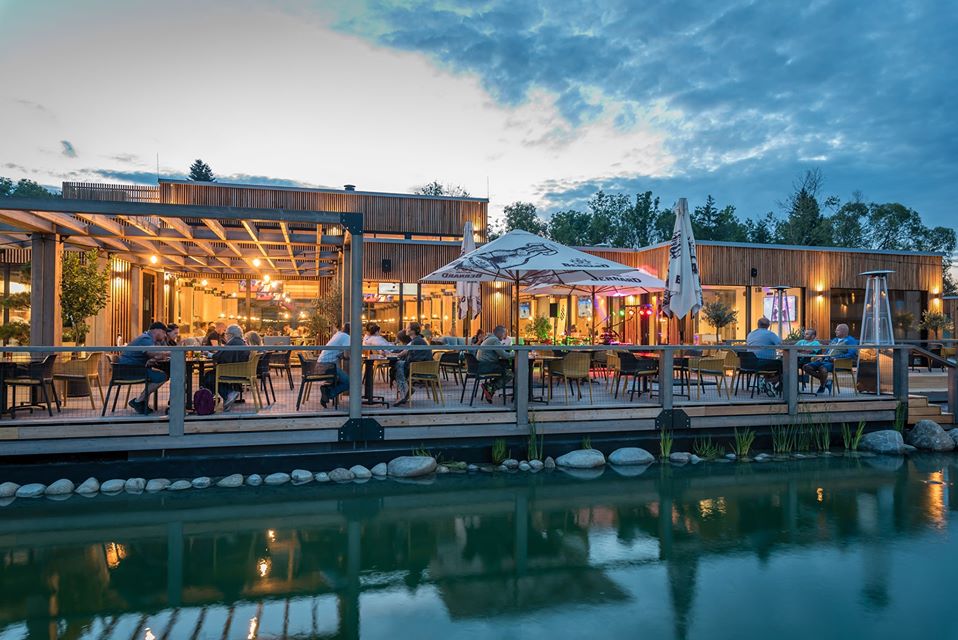
Pinus Restaurant built in Liptovský Mikuláš is a special project in the life of ARCHITEKTI from several points. With its 986 square meters and generous use of space, the place is impressive in itself – the column forest actually made us think of the Grand Mosque in Córdoba. The allocation of space is no coincidence: the restaurant is built up of modular cells. Owing to the prefabricated elements (which the architect firm has been experimenting with for some years now), the place was built in a shorter time than the usual.
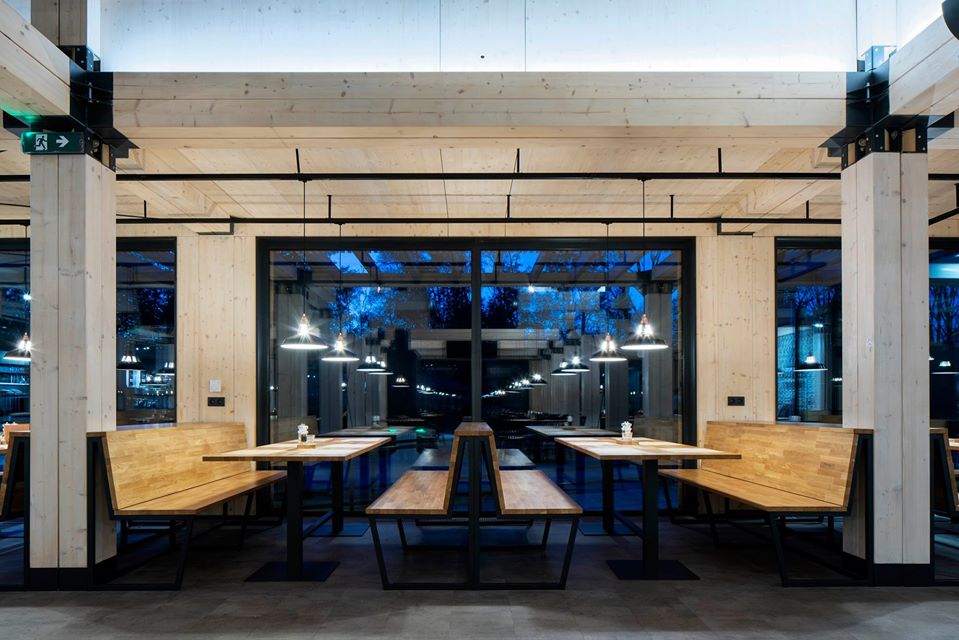
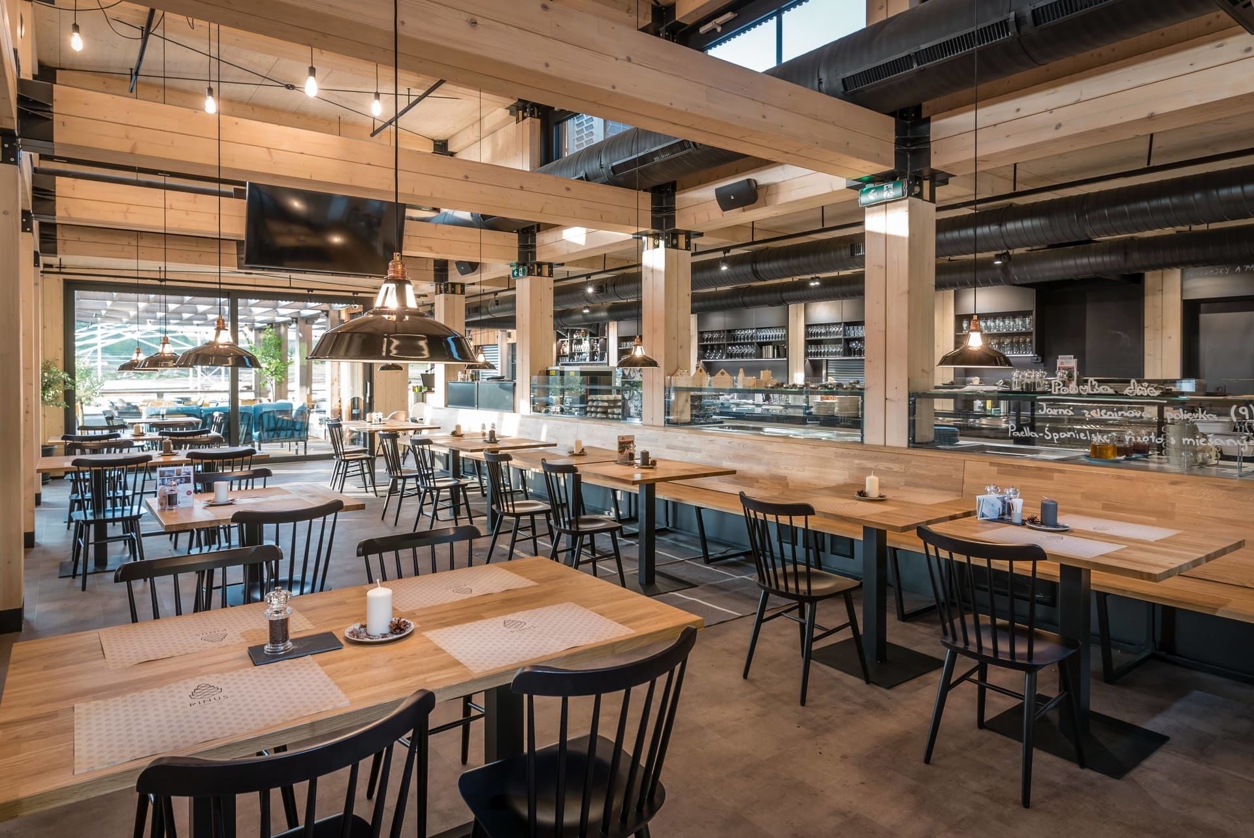
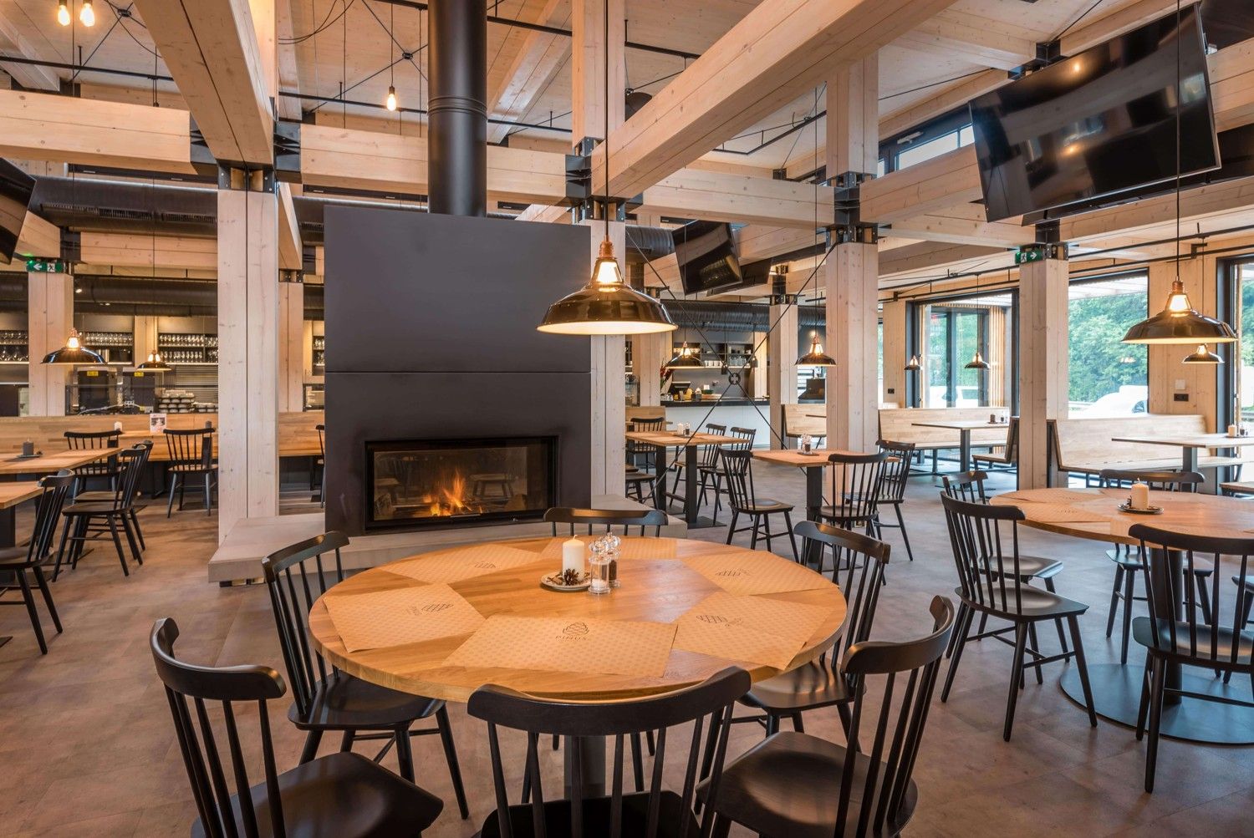
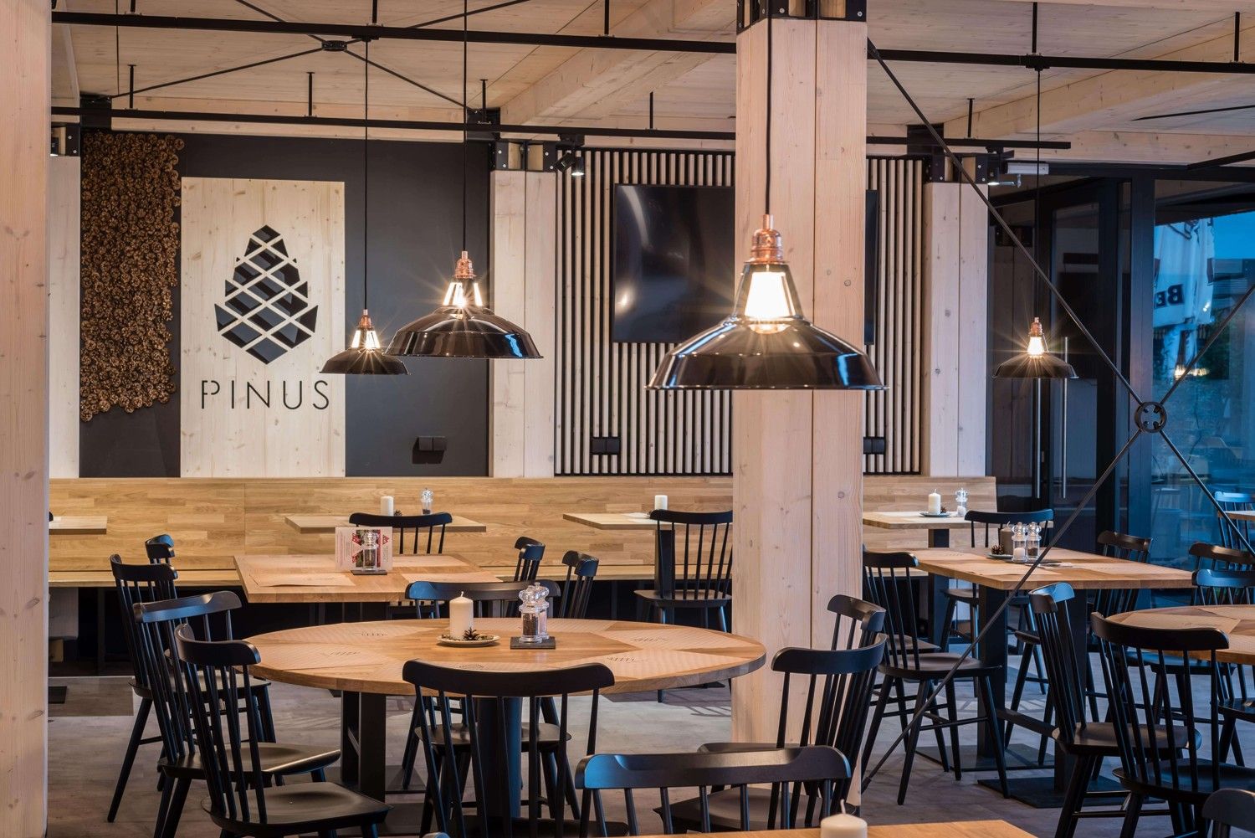
Natural wood, black chairs and metal elements create a harmony in the interior of the restaurant. The Scandinavian atmosphere is only interrupted by some colorful accessories, outdoor furniture and the magenta and blue of the women’s and men’s restroom. We would swing by Pinus for sure while going to Štrbské pleso, regardless of the season.
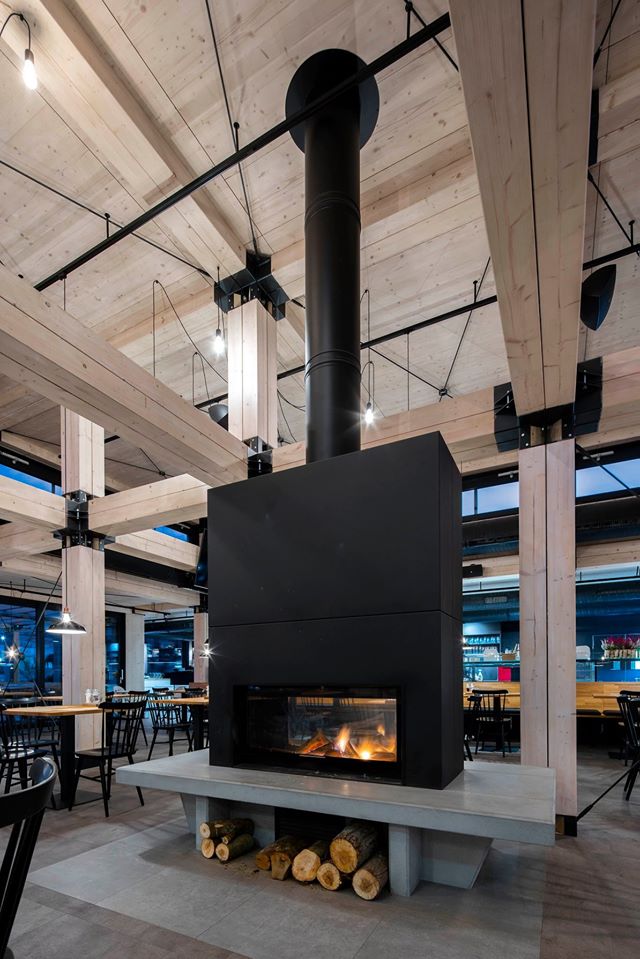
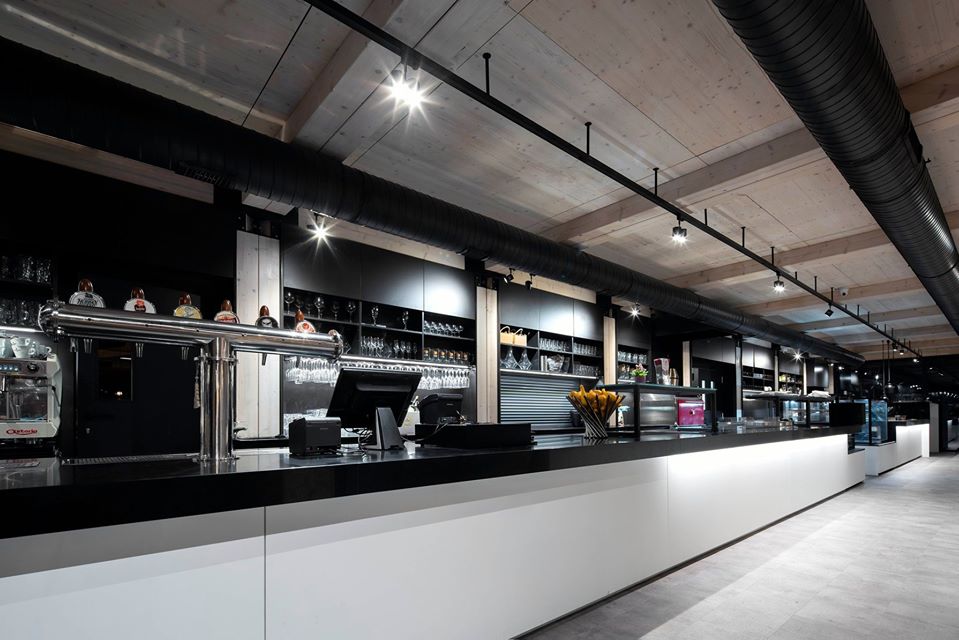
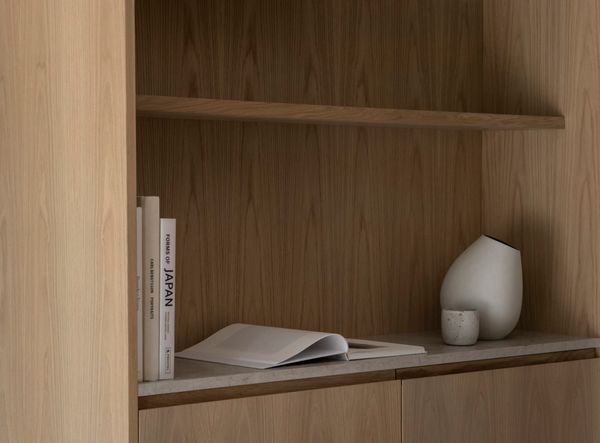
Brand Design first-hand | Anett Möglich

CEE_RO | Illustrations by mcsk










