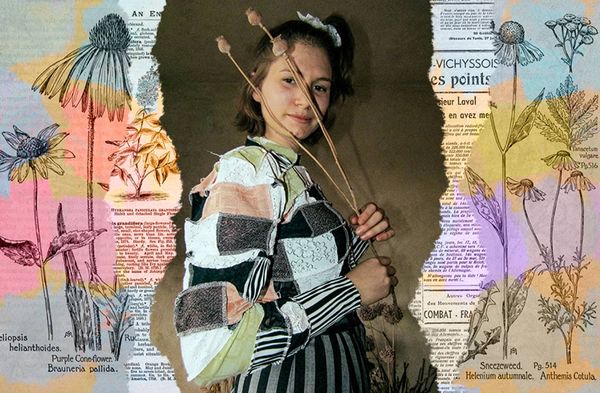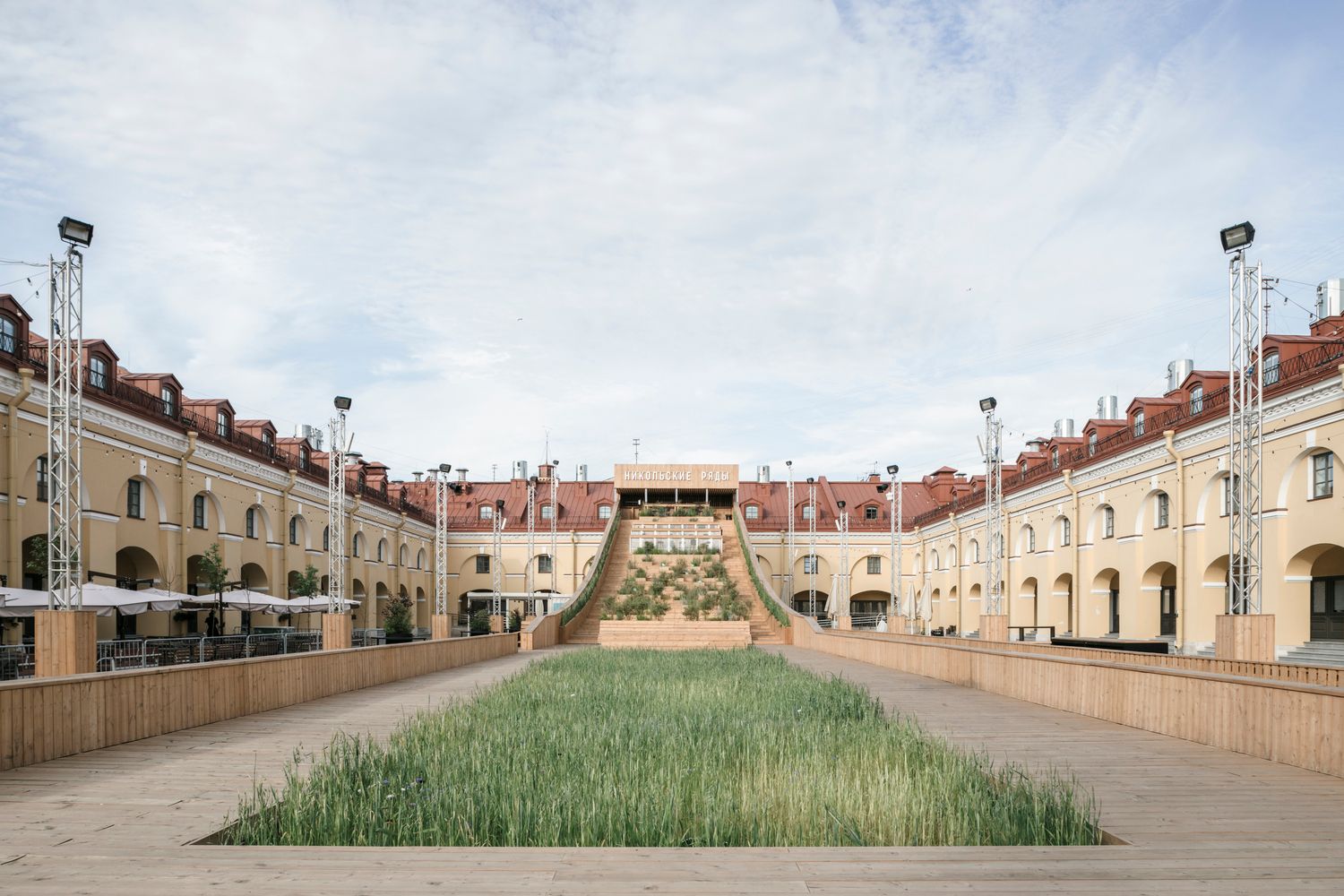One of St Petersburg’s historic market complexes had been abandoned for years when its owners decided to turn the former private courtyard into the city’s new center. The brand-new pop-up public space changes seasonally, with a sledding hill in winter and a green amphitheater in summer. We present the new face of Nikolsky Rows!
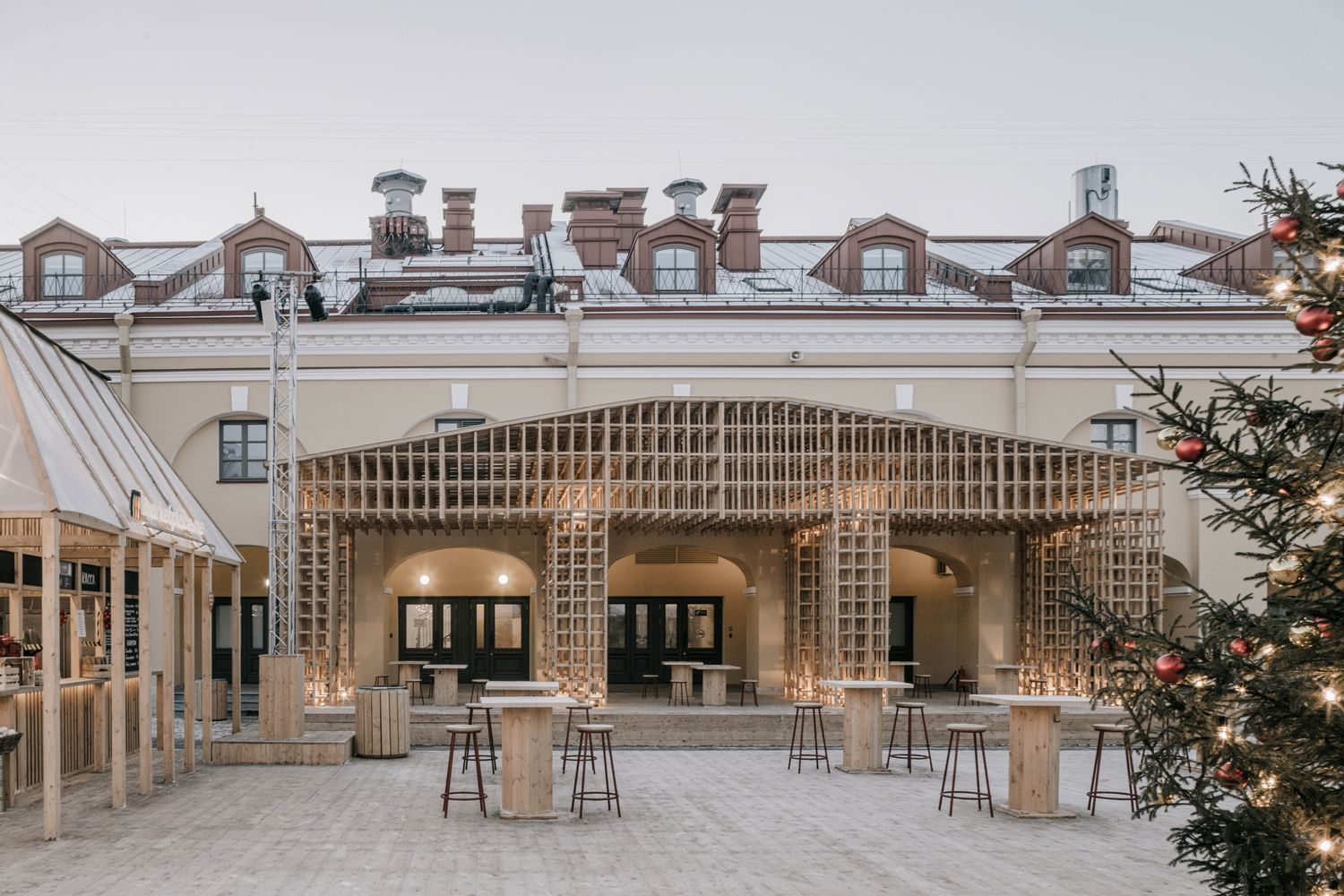
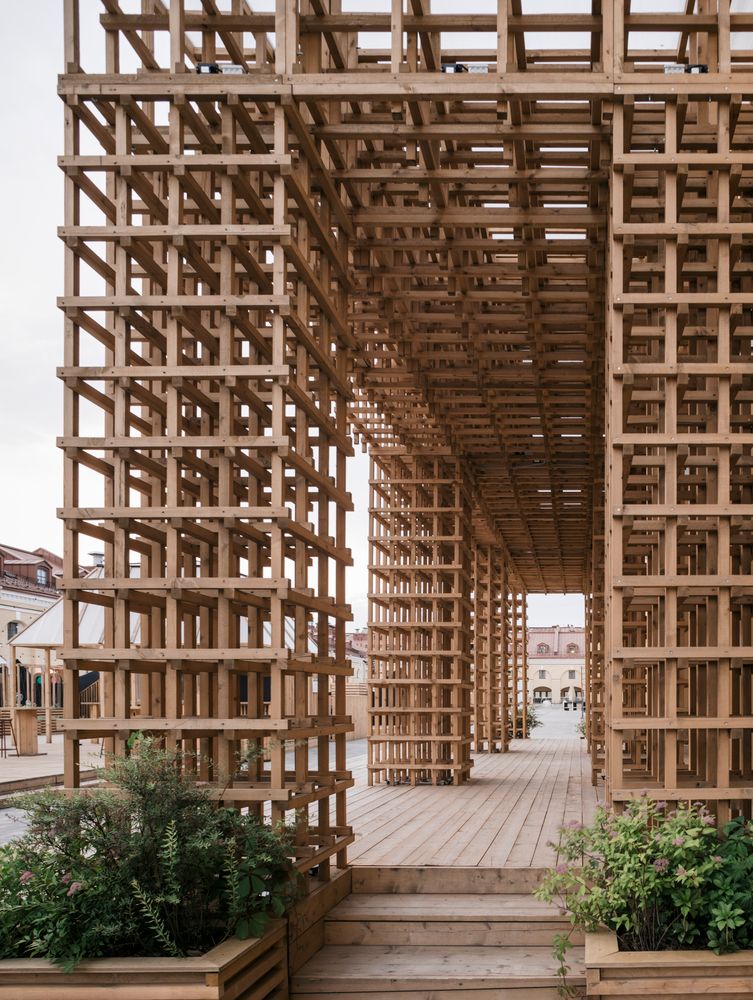
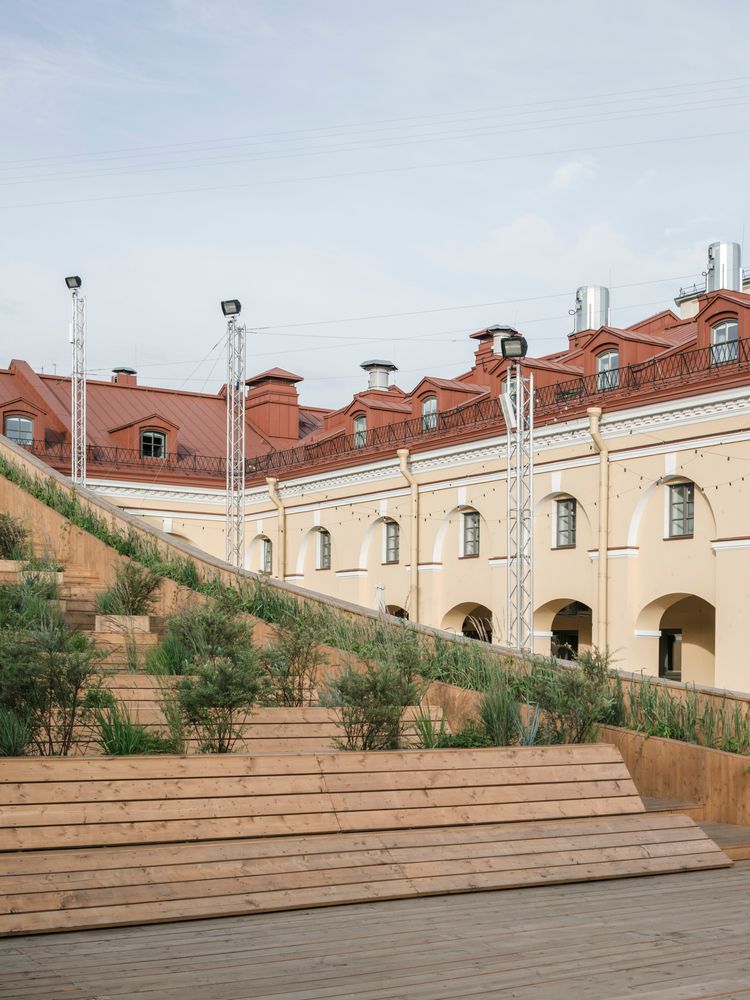
The architectural studio KATARSIS ab, responsible for the renovation, visually united the eclectic space through the dominant use of timber. Thanks to their design, the outdoor installations dreamed up here can easily change their function: each structure is temporary and can be quickly assembled and disassembled. Once the good weather arrives, the winter stalls of the shopping street can be transformed into a marketplace with a public kitchenette, and the sledding hill can be turned into a planted park in summer. The latter can host performances, workshops, concerts, and outdoor film screenings. Sledge hills were also a traditional feature of Russian winter fairs in the 19th century, a metaphor for the endless long yard. The hill has a Nordic look, reminiscent of modern Scandinavian architecture, and the canopy at the top adds a vintage Olympic feel to the overall effect.
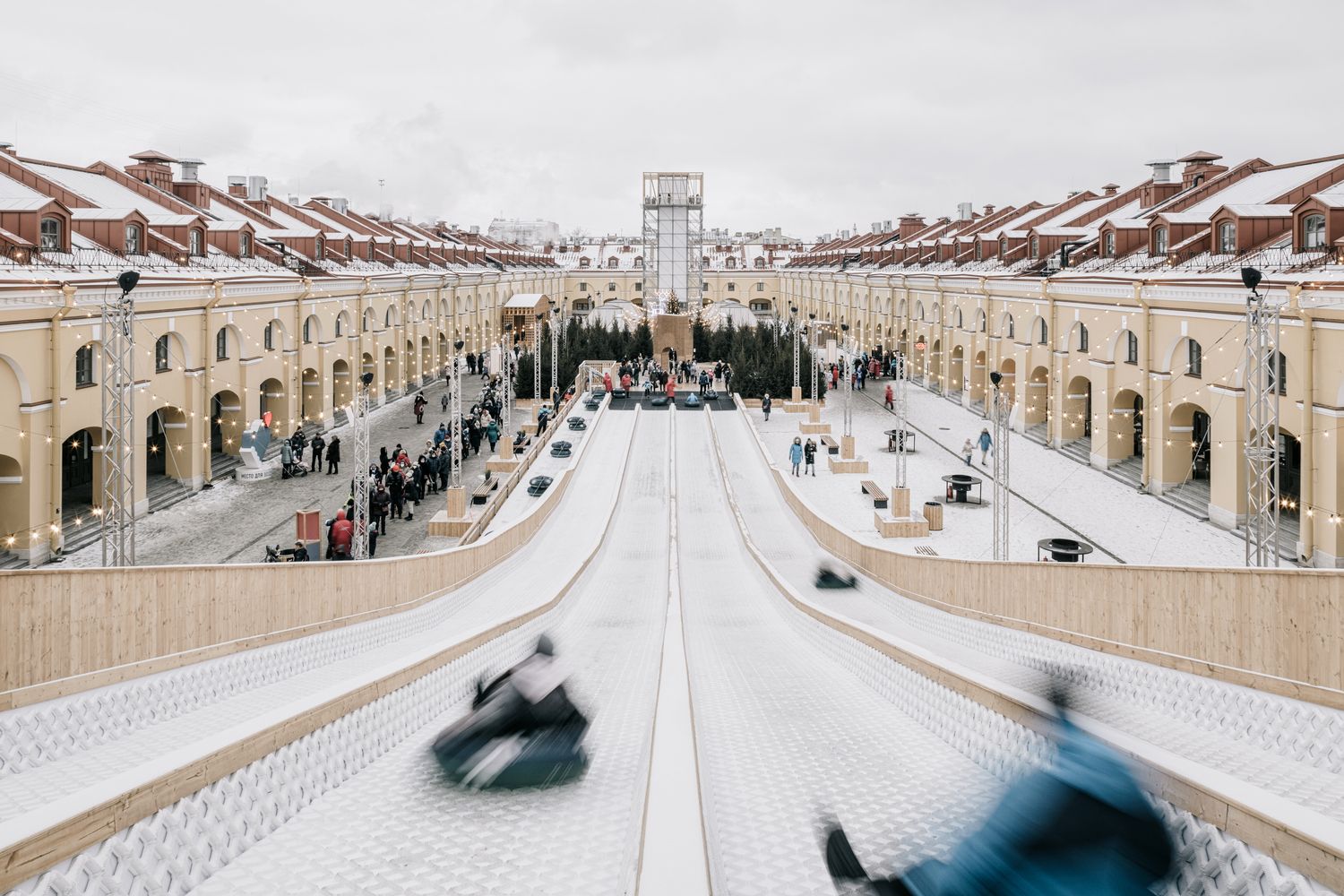
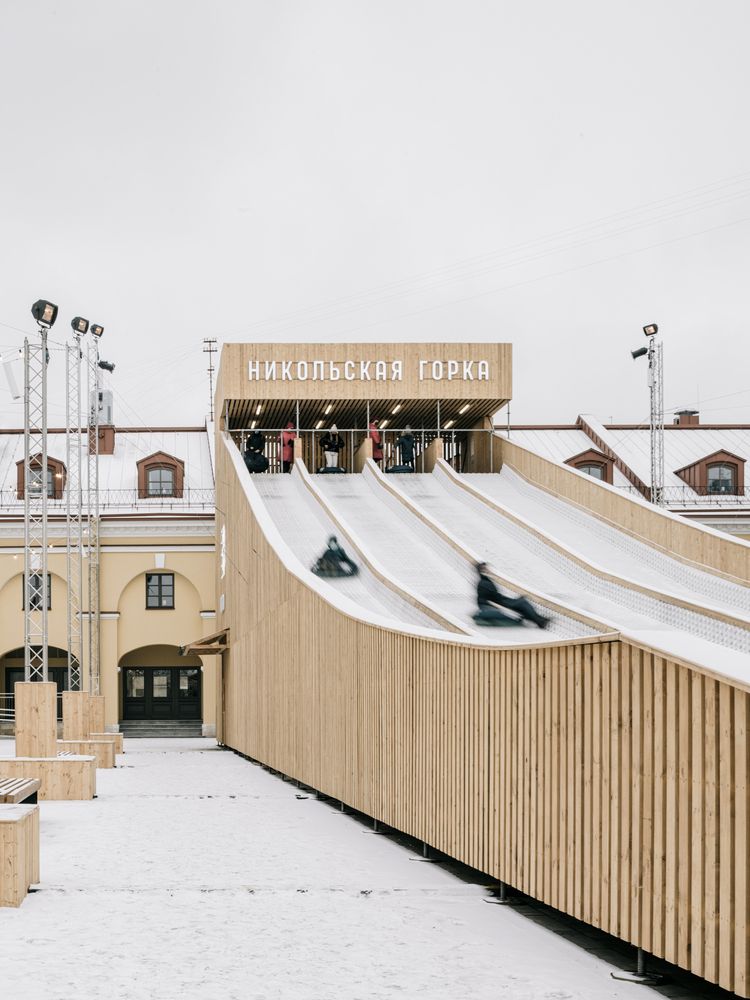
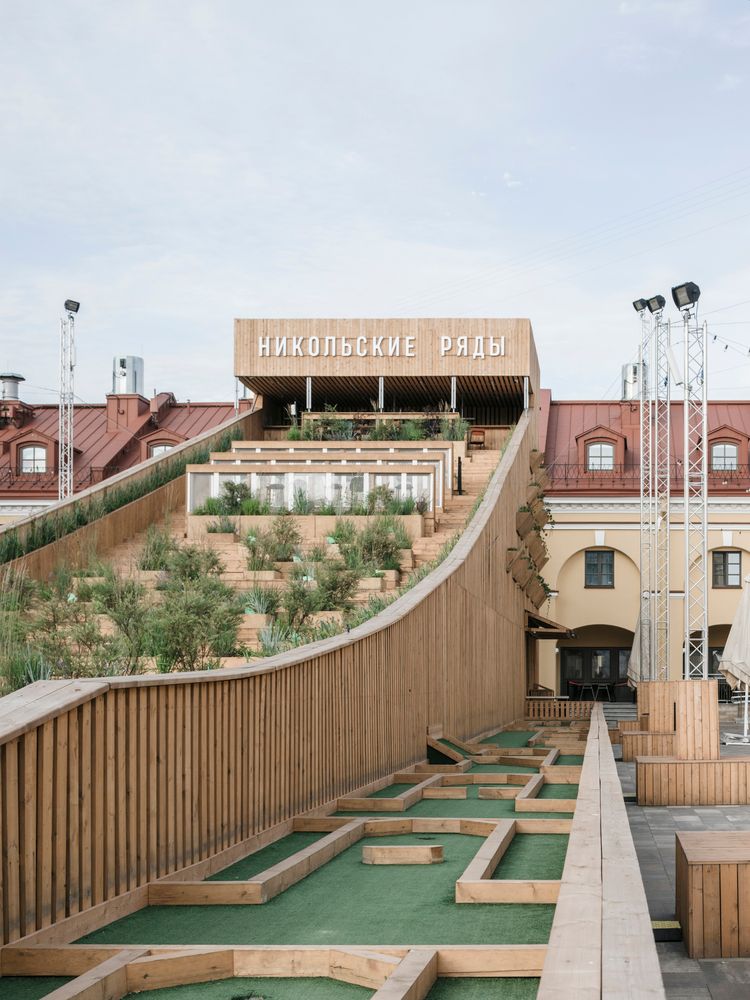
The symmetry and rigid structure of the renovated courtyard are in line with the principles of the surrounding neoclassical building. The central feature of the space is the rotating triumphal arch, which in the context of the fair, is a symbol of the Eurasian character of Russian culture. The other significant structure in the courtyard is the viewpoint covered with white metal mesh. The tower redefines the notion of context: it offers a unique opportunity to see Kolomna, one of the most enigmatic districts of St Petersburg, from a new perspective.
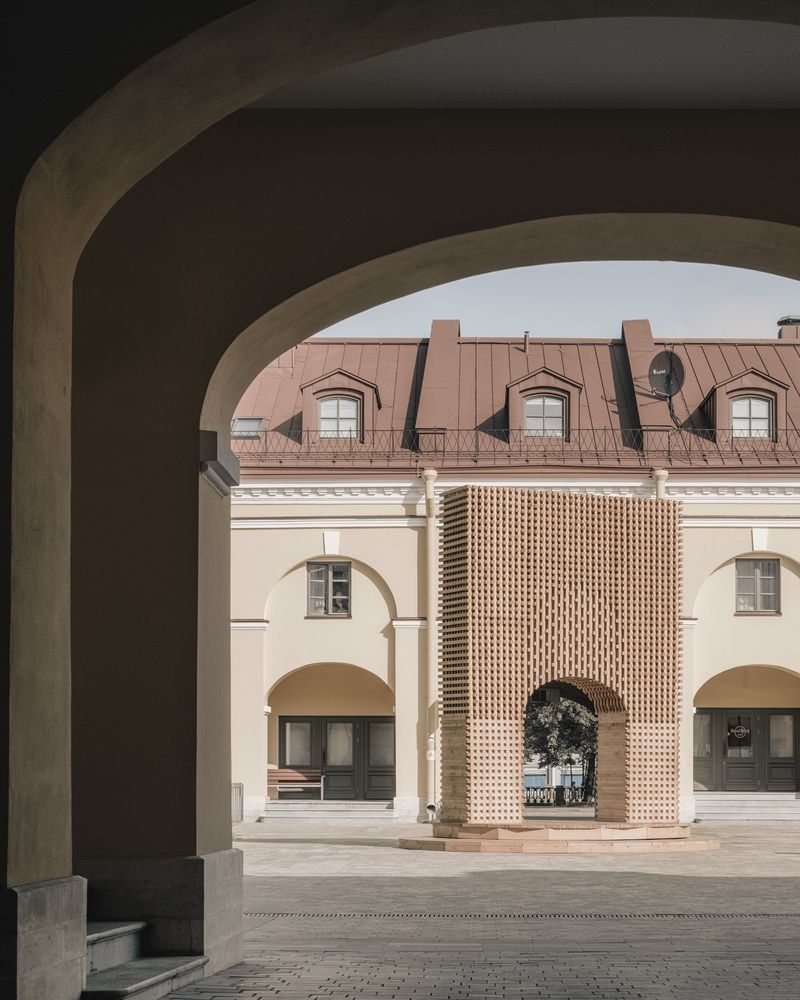
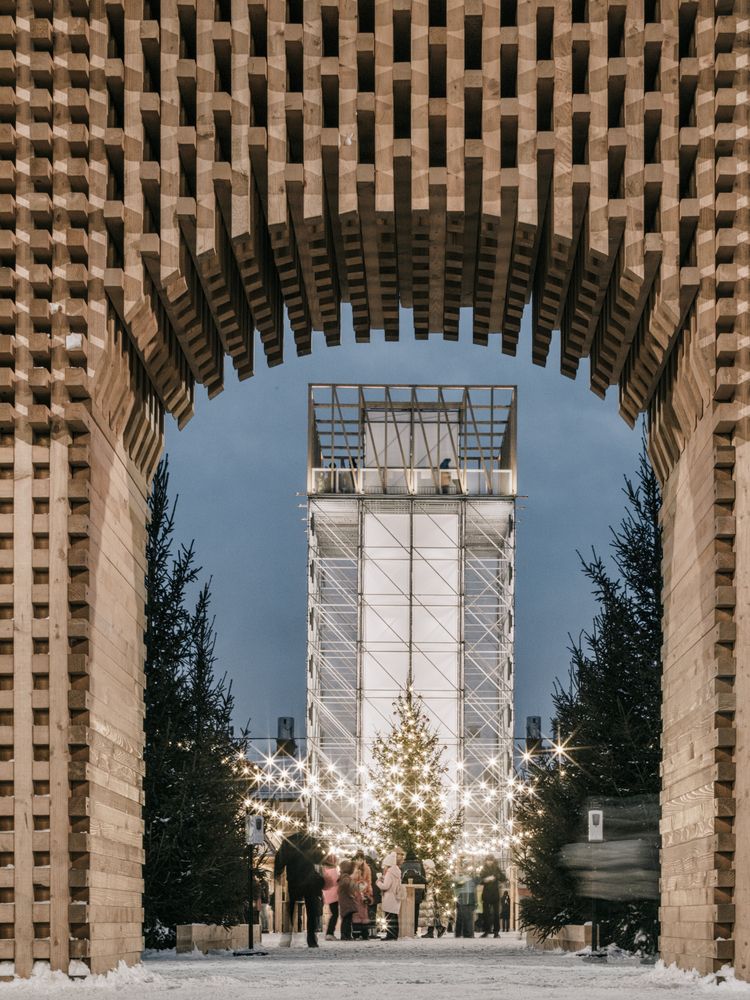
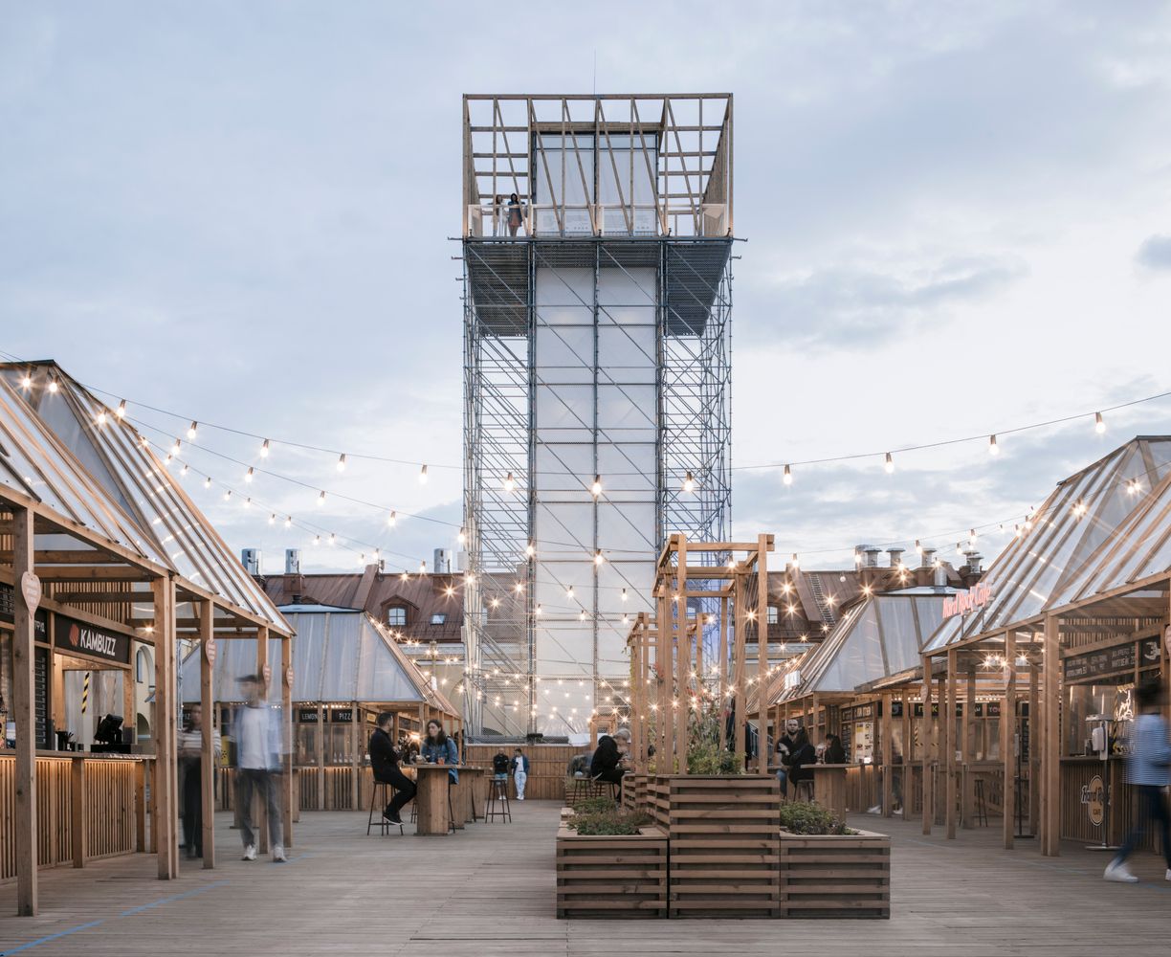
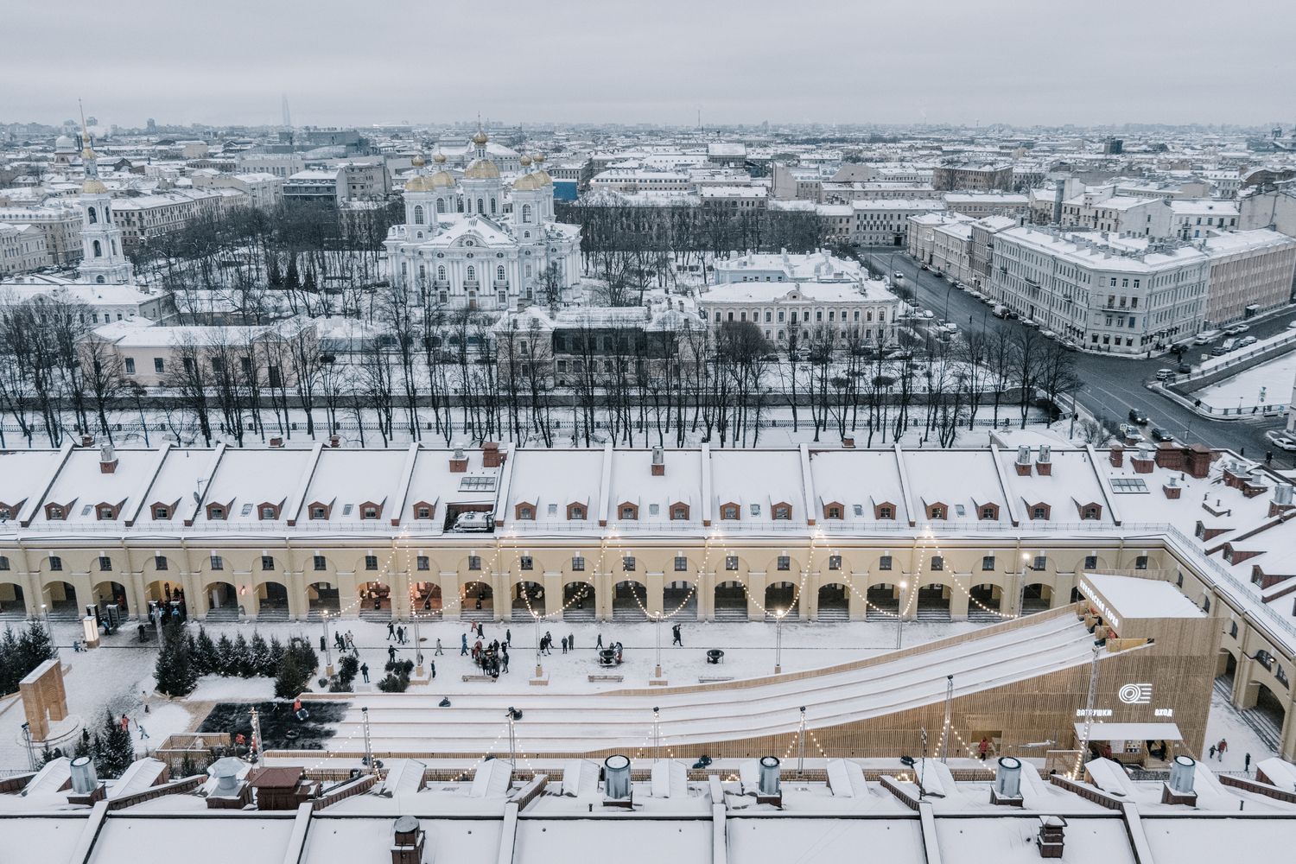
KATARSIS ab | Web | Facebook | Instagram
Source: ArchDaily

Can chewed gum become jewelry?

Celebrating confectionery | Borkonyha Dessert Dinner
