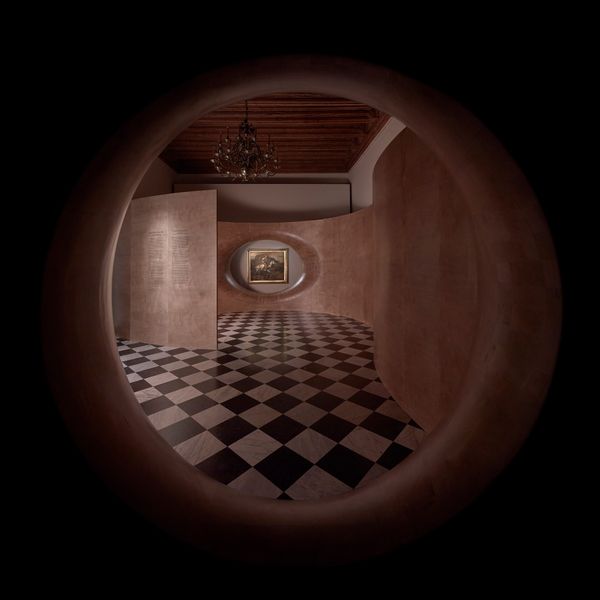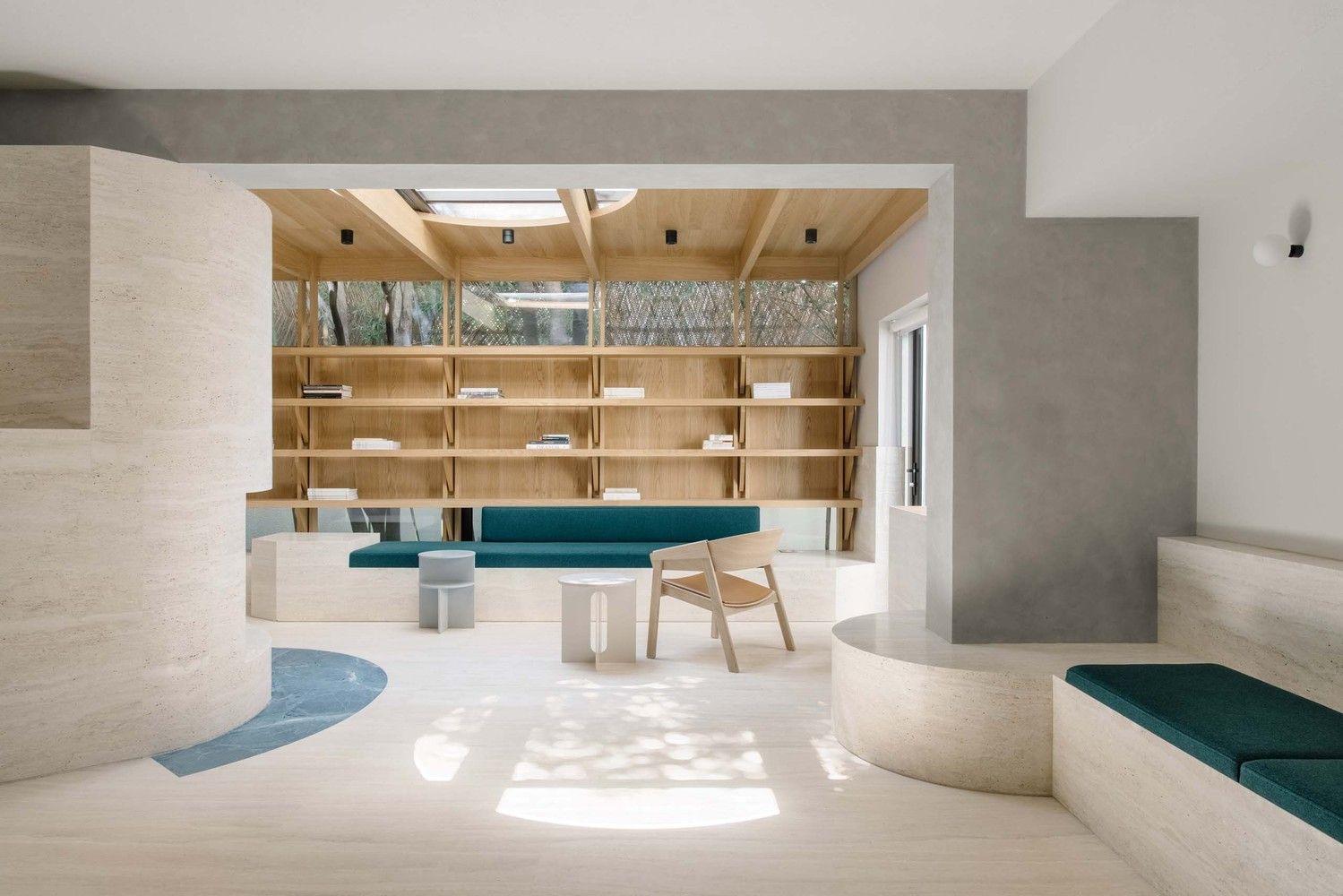The architectural firm Aterlier Tao+C has joined together two ground-floor rooms and a greenhouse, then lined them with bookshelves to create a private library for a Shanghai company.
The reading room, which can be used by the company‘s employees and friends of the owner, can accommodate twelve people. The massive walls surrounding the rooms were also taken into account in the design, so that the end result would give the impression of a cohesive 76 square meter space. To achieve this, the doors were removed and three wide openings were created to connect the rooms, with the remaining wall sections concealed by other architectural elements, such as a semi-circular wooden bookcase. As a result, the walls and structural columns ‘dissolve‘ into the space to create a sense of a more open-plan interior.
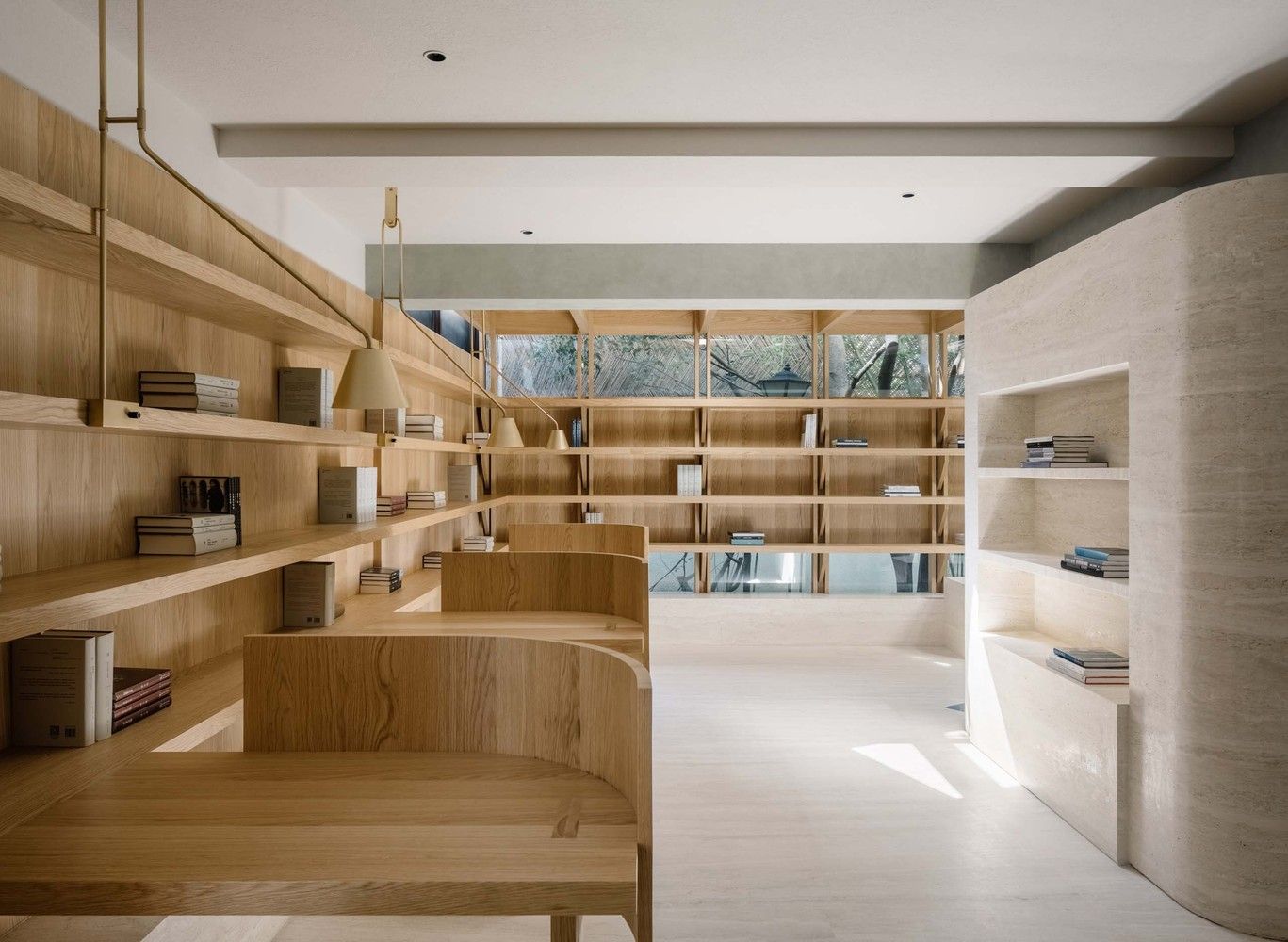
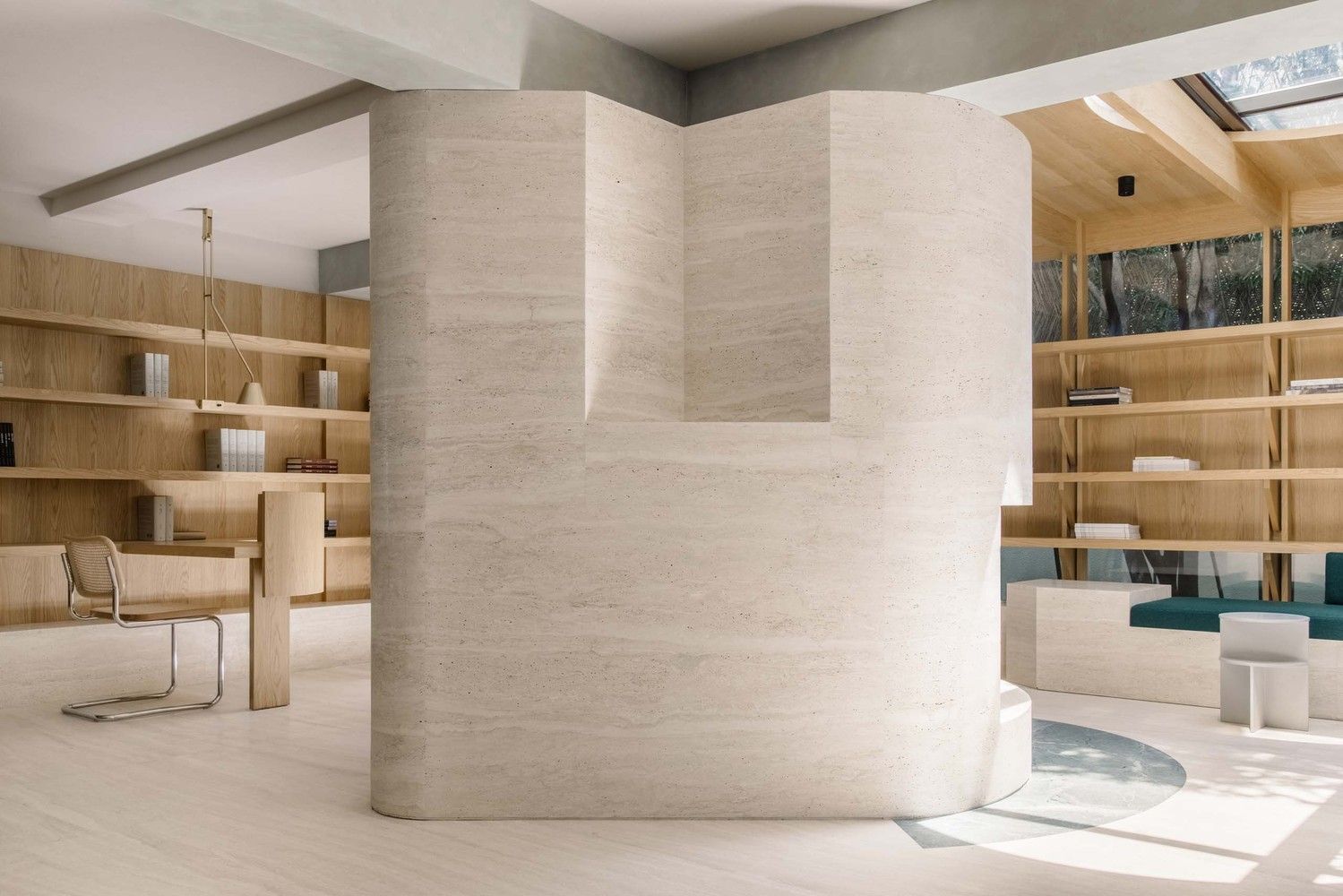
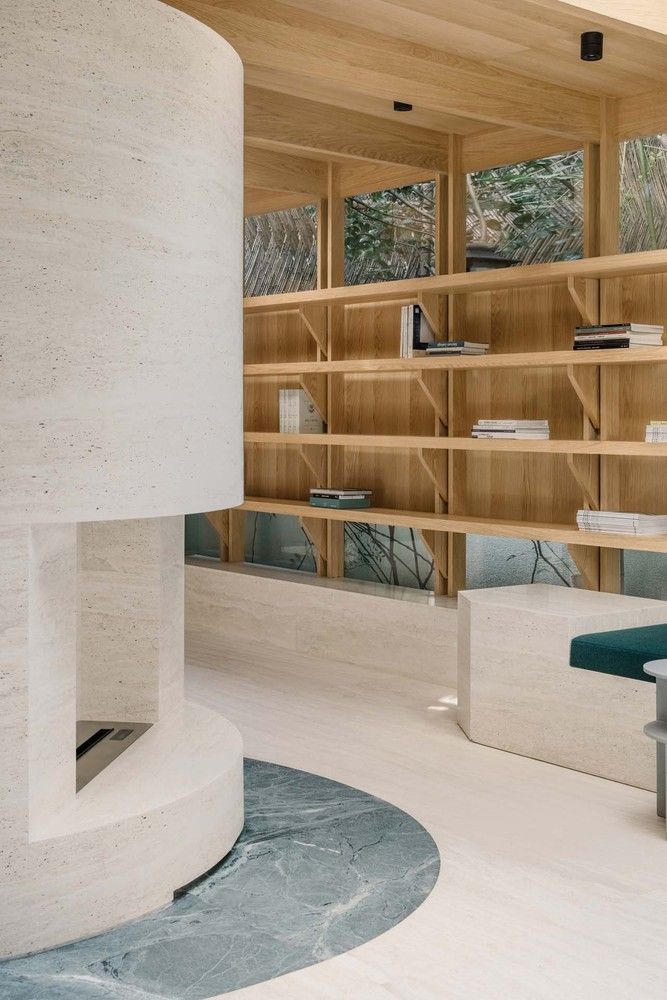
Source: Dezeen

A single European railway network for a connected Europe?

Unity in Diversity—Latin America with a touch of Hungary, Part II
