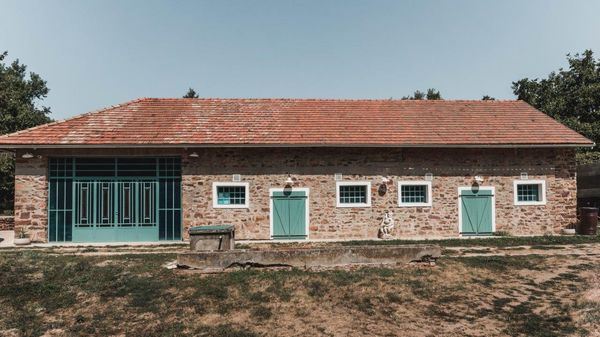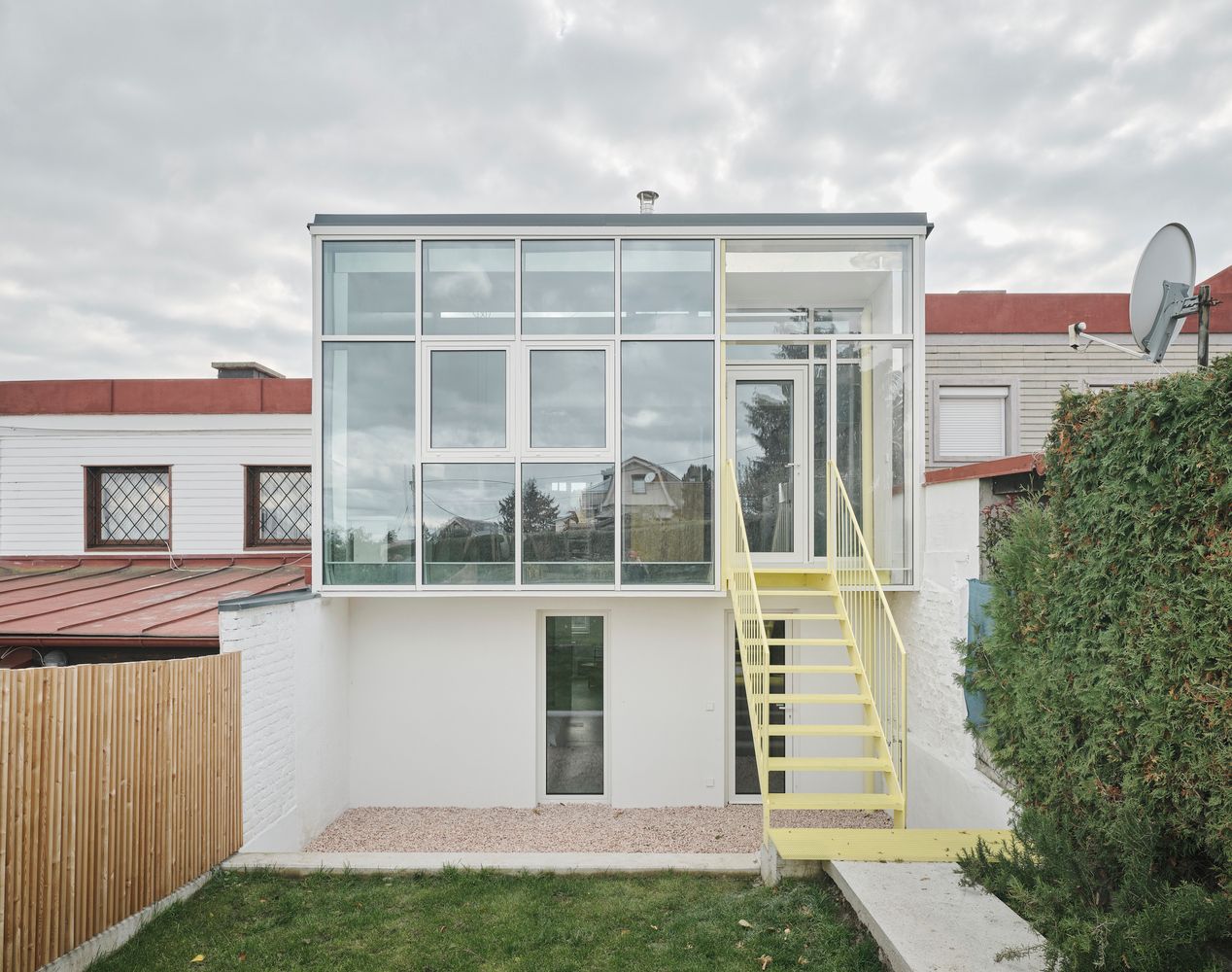Located on the western slopes of the Vienna Woods, the special feature of Heuberghaus lies in its context: with its simple structure, it is an outstanding architectural historical monument of the twenties. This building has been extended and transformed with the necessary sensitivity by the Urbanek Studio.
Heuberg was one of the first parts of the city that was created as a self-organized action after World War I by those who could not have solved their housing any another way. Then, in the 1920s, the Social Democratic government of Vienna supported and formalized the movement. The master plan of the settlement was designed by Adolf Loos and Margarete Schütte-Lihotzky, as well as some of the house types.
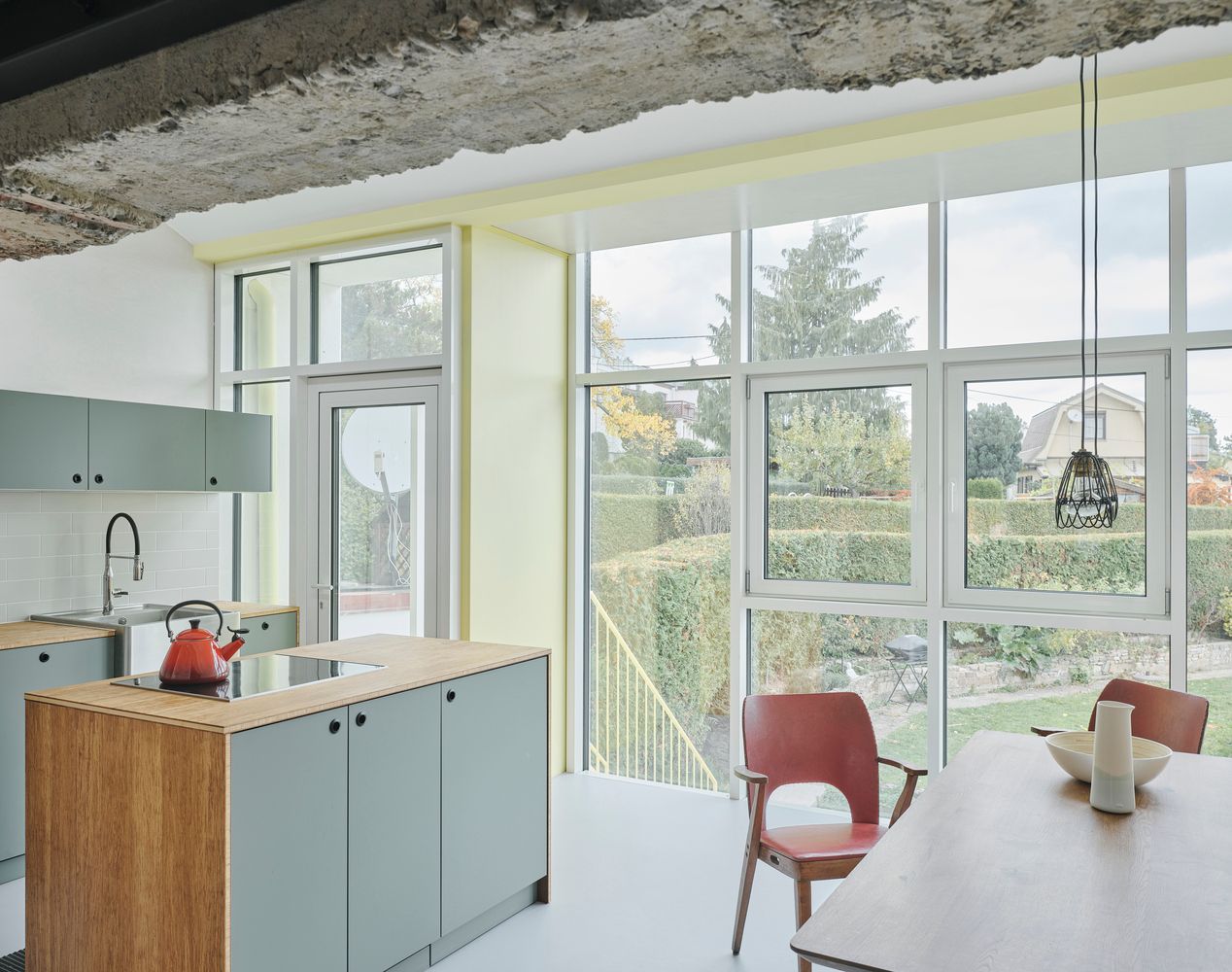
The houses were then built with the help of prospective residents, who had to work 3,000 hours each. The buildings consisted of a very simple and economical construction: hollow walls, open wooden ceilings and low ceilings made it possible for unskilled workers to erect them. At the end of the row houses there was also a long and narrow garden where the inhabitants could grow their vegetables and fruit. Over the last hundred years, most of the houses have been individually remodeled and extended towards the garden. The Heuberghaus presented here (which is still owned by the same family) has undergone a number of internal renovations and has been extended with a two-story outbuilding. The architectural changes reflect the raw material of the original building: the former outer wall became the inner wall, and the flat roof, which was extremely innovative at the time, was opened up to the sky. The existing textures were then complemented with brick, wooden beamed ceilings, refreshing shades of grey-green and pastel yellow, as well as red elements.
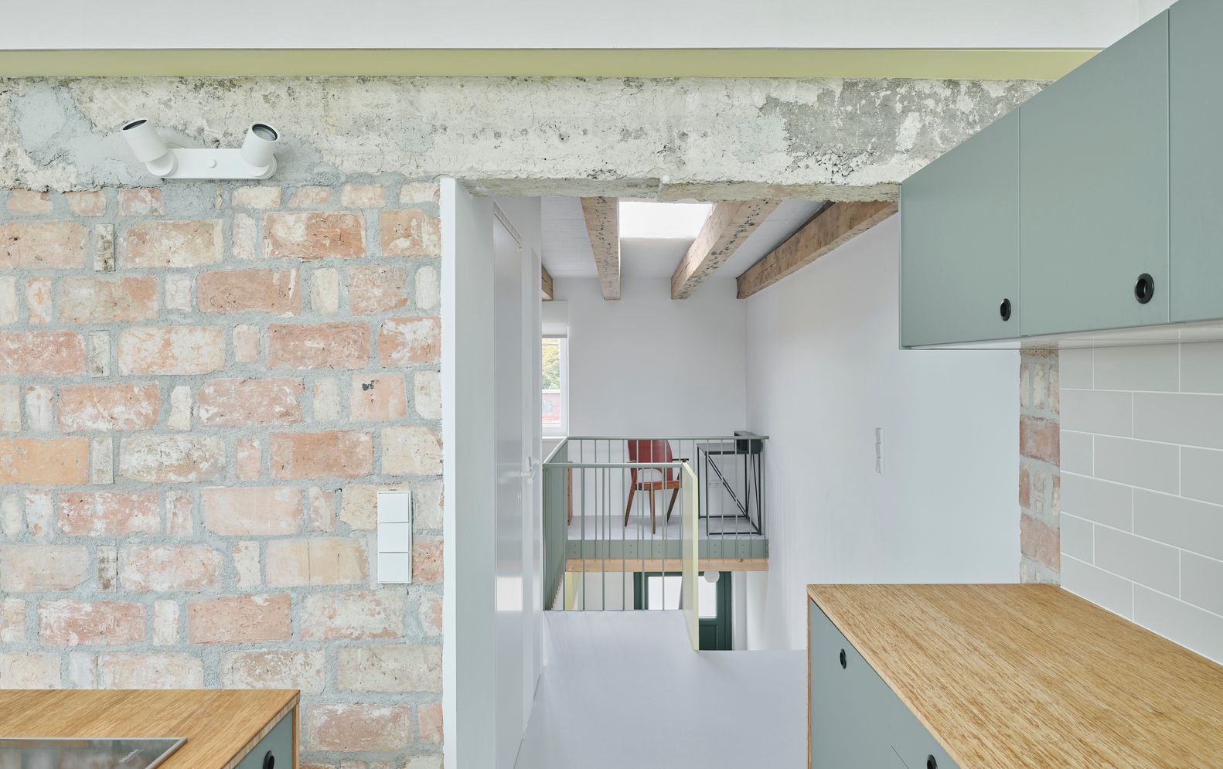
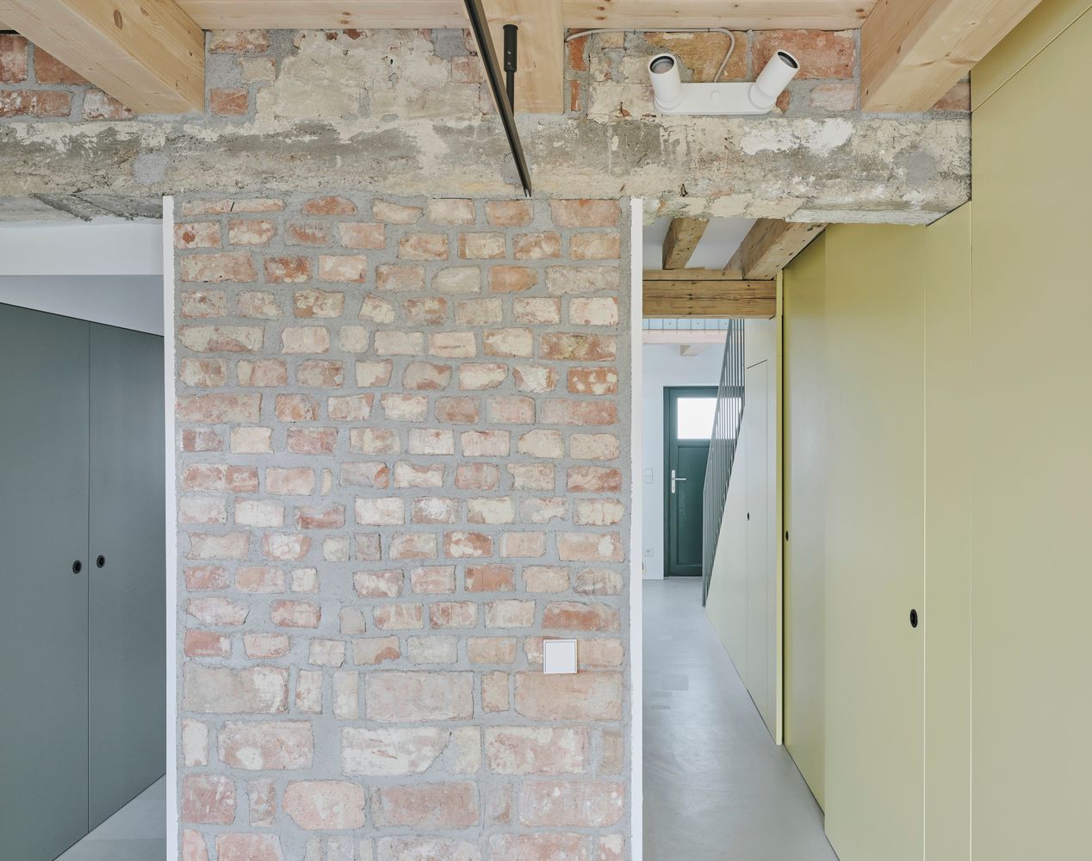
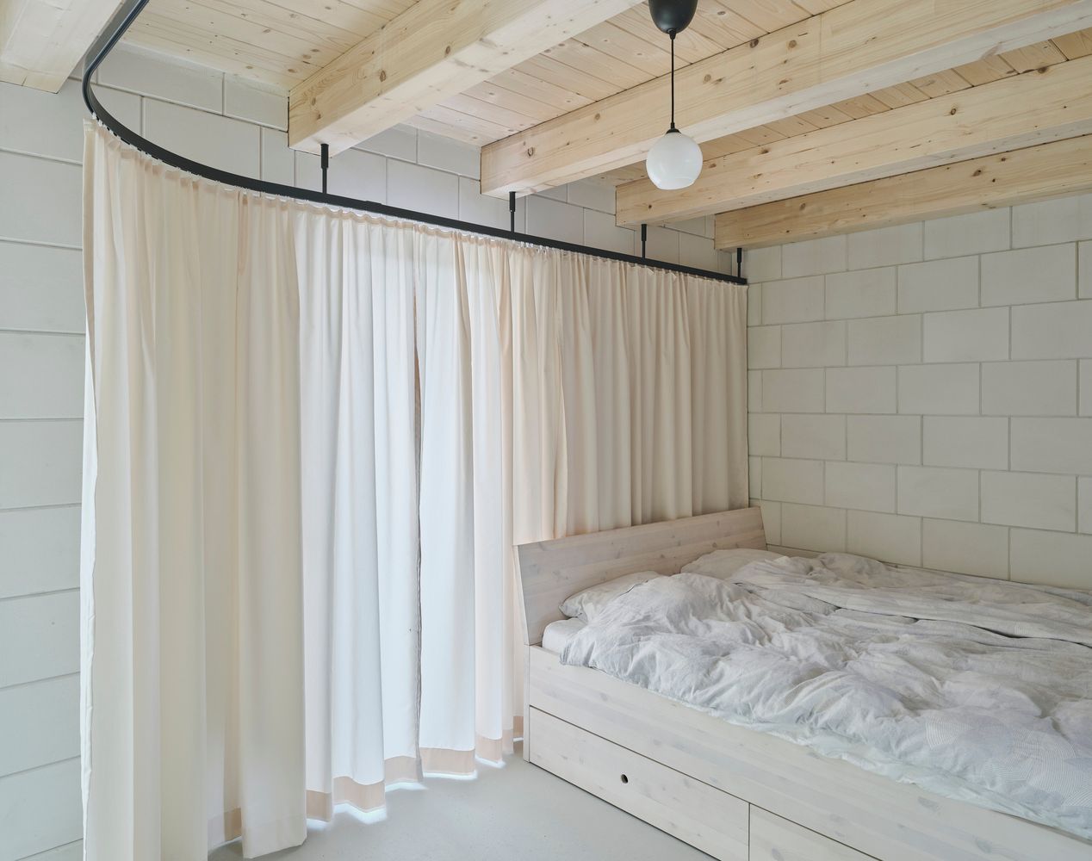
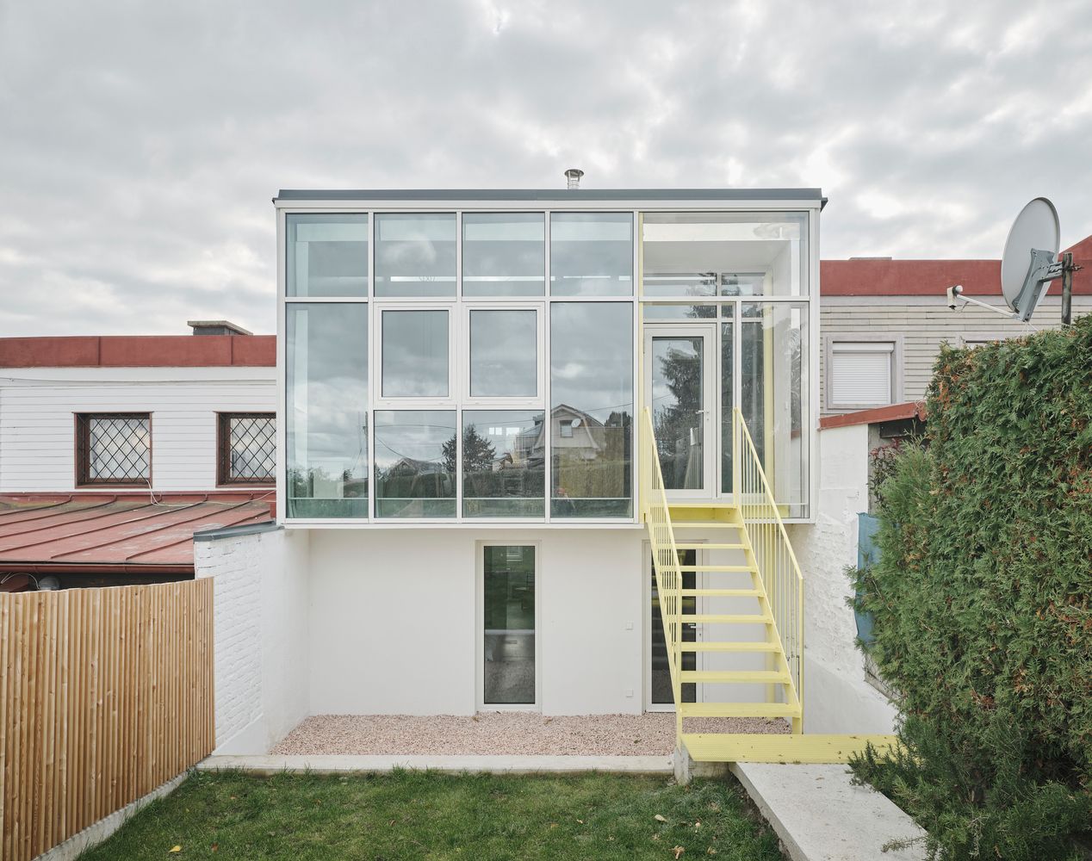
Studio Urbanek | Web | Facebook
Source: ArchDaily

The necessity to focus on the opportunities arising from global transition | Expert on Western sanctions

A “sensational” exhibition | Show and business in Pest-Buda
