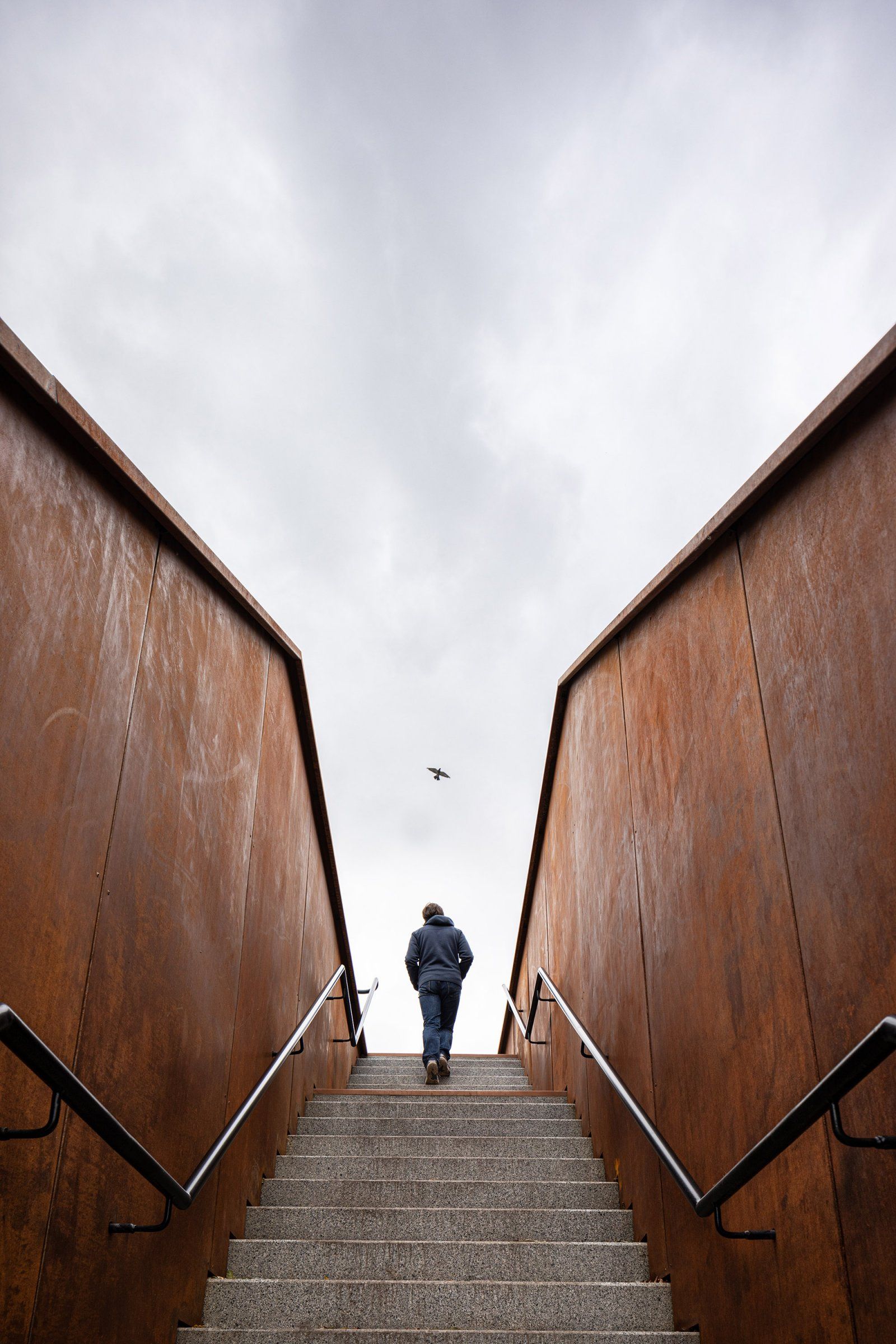The renovation of Spassky square brought two different historical elements under the same roof, or merged them into a public square to be more accurate, with the help of contemporary solutions and additions. In this week’s episode of our PACE X HYPEANDHYPER series, we set out to explore this new public space in Kyiv.
A 12th century monastery and an 18th century bastion, which have been confronting each other for more than 300 years in Kyiv’s historic Pechersk district. The former, the Church of the Savior on Berestove, was regularly flooded by the bastion of Pechersk fortress with rainwater, while a great part of the bastion was dug up during the archeological research of the church.
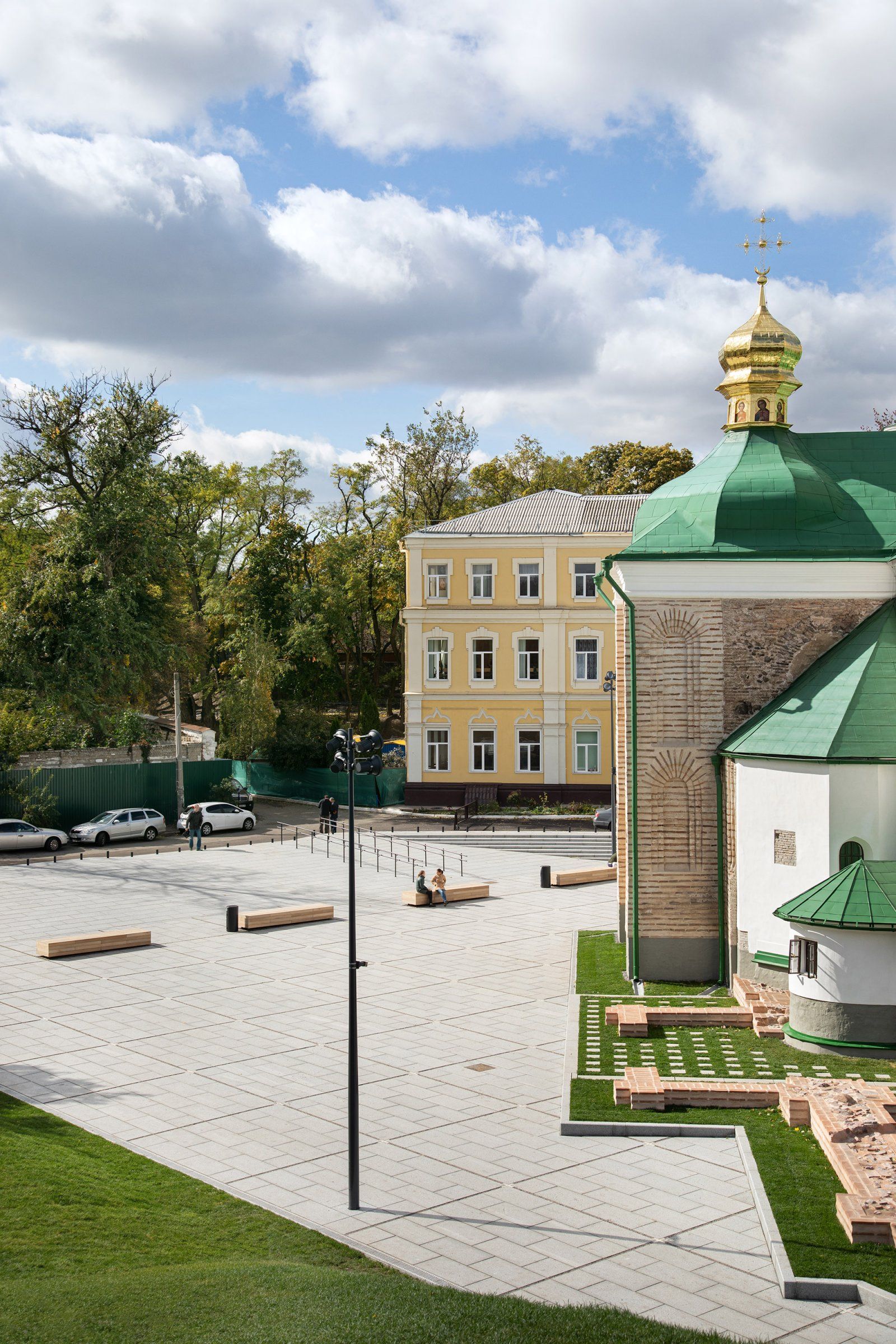
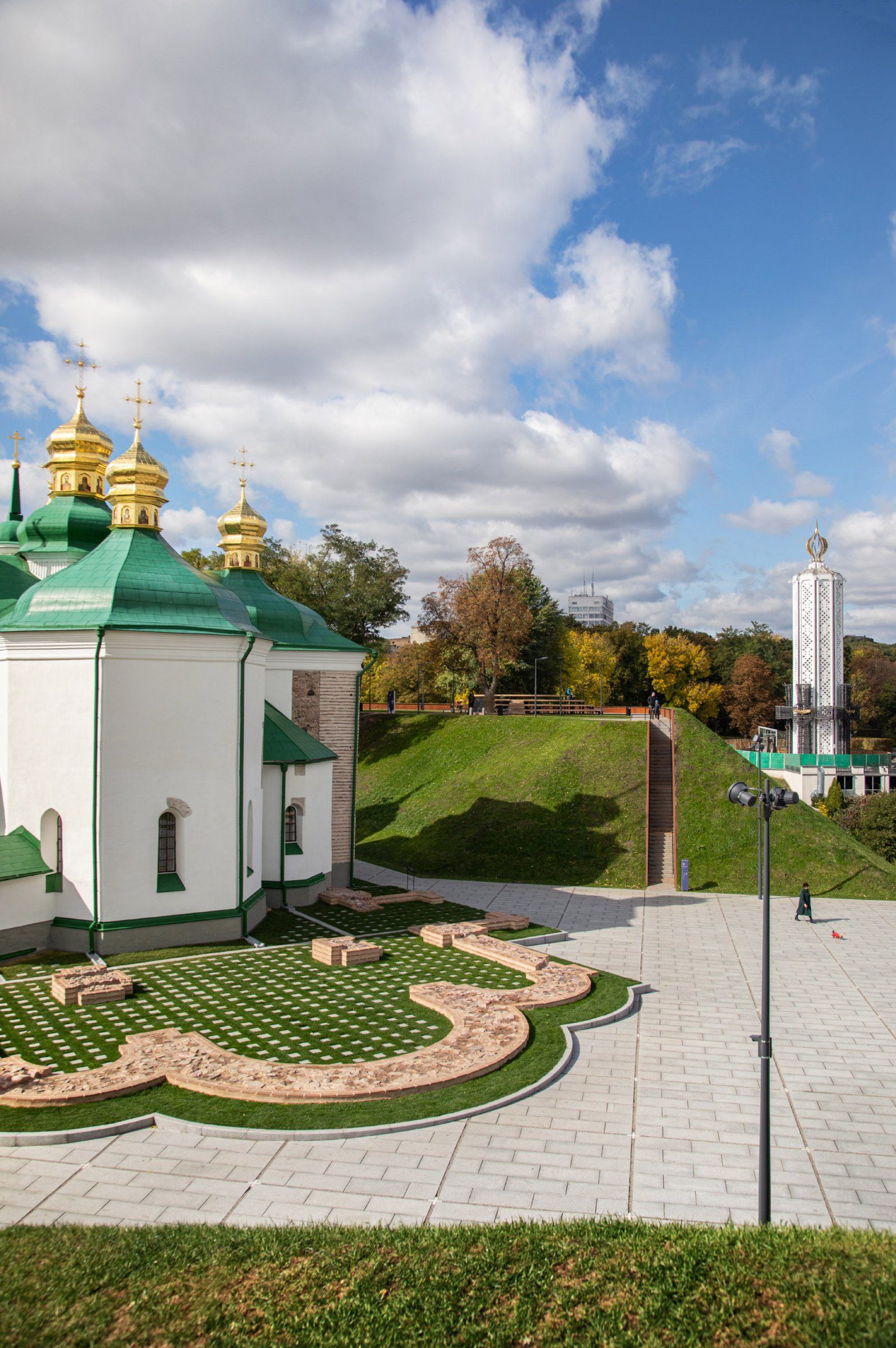
When commissioned with the task of renovating the historical landmark, AER architecture firm decided they wouldn’t even try to transform it into a museum—they rather opted for giving a new function to the bastion and its environment, while preserving their historical value.
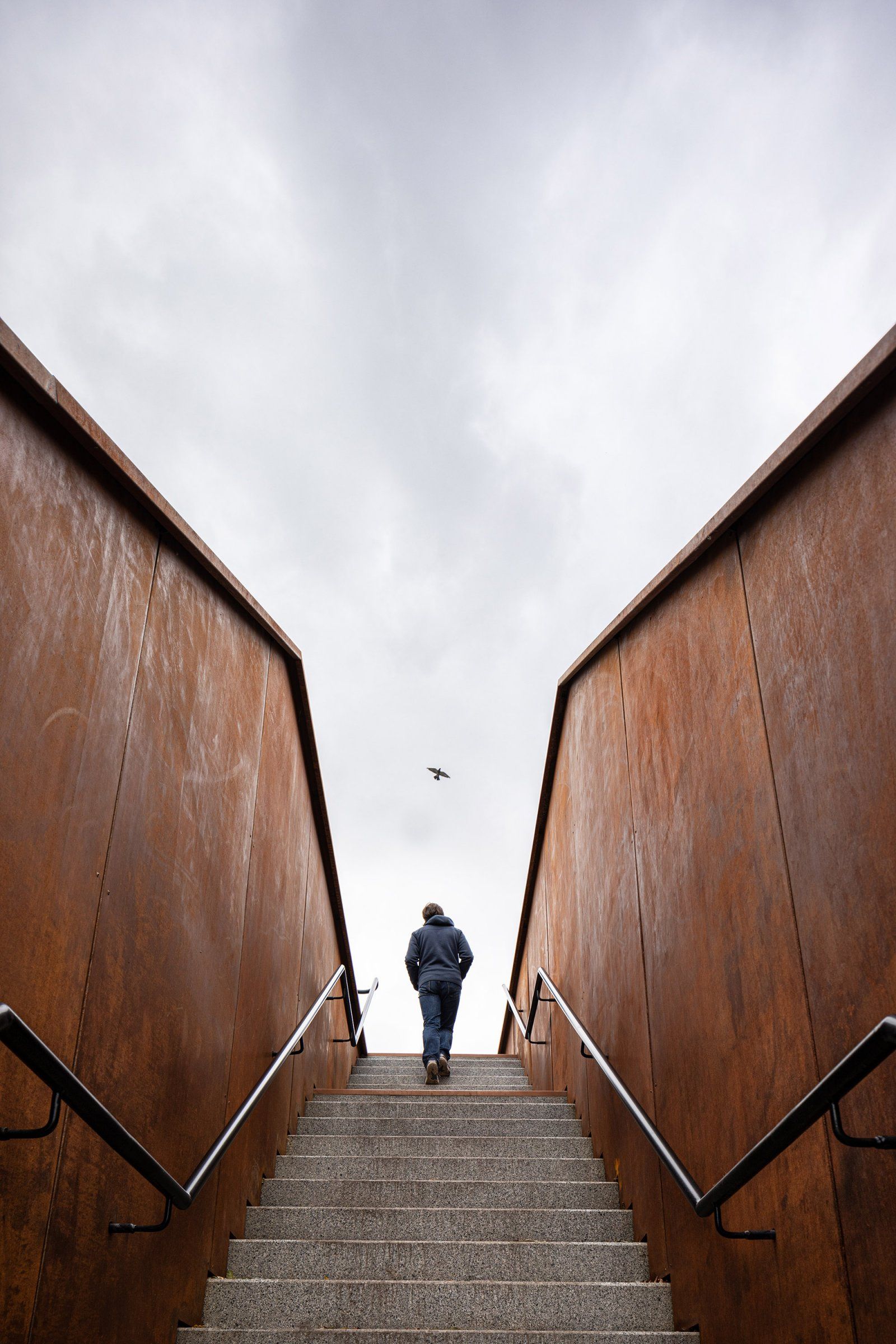
The church, the square lying in front of it and the environment of the bastion all received a uniform visuality. Visitors can access the top of the bastion through three stairs carved into the slope: the architects used alloy steel walls to “cut them out” from the hill to give them a visual emphasis.
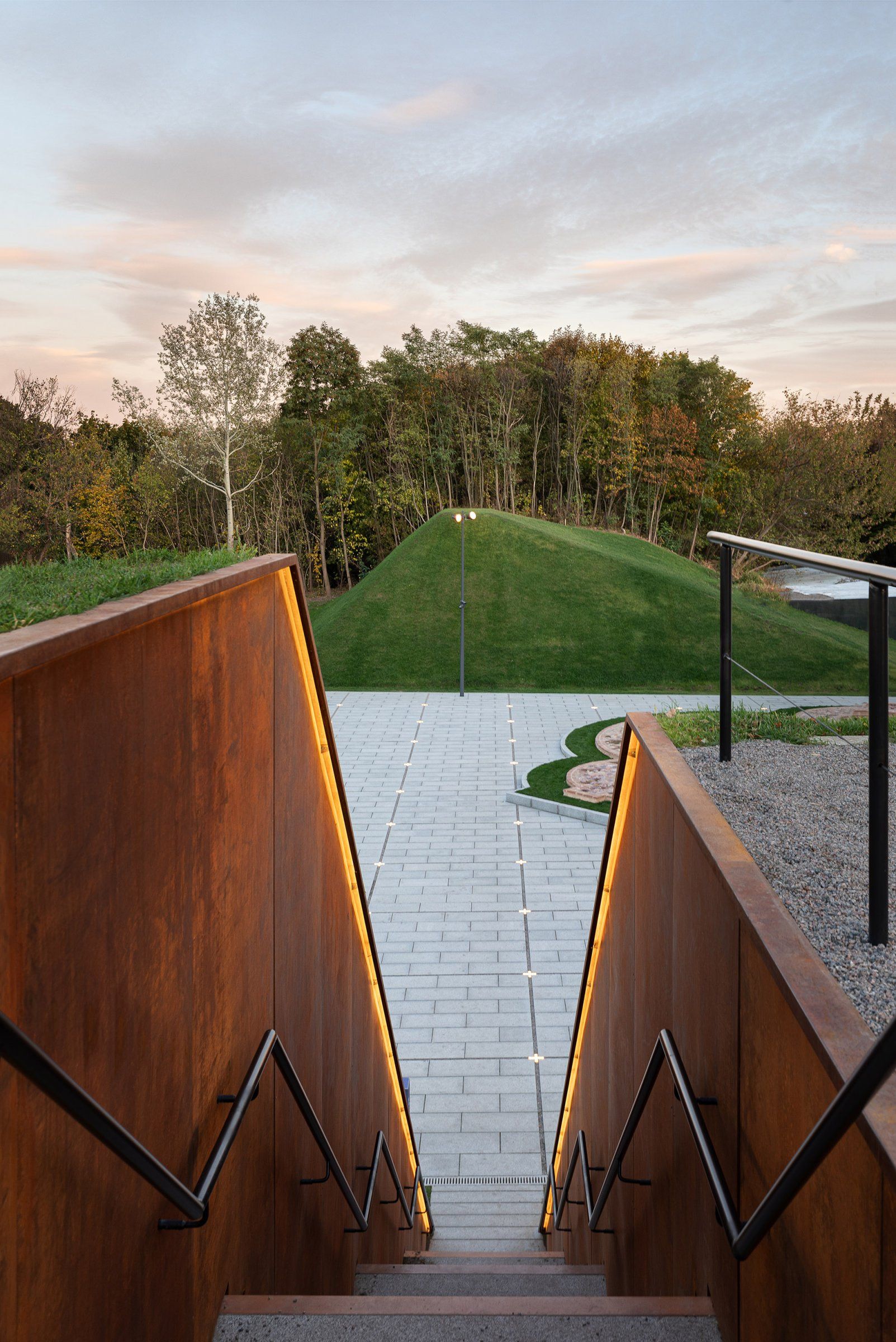
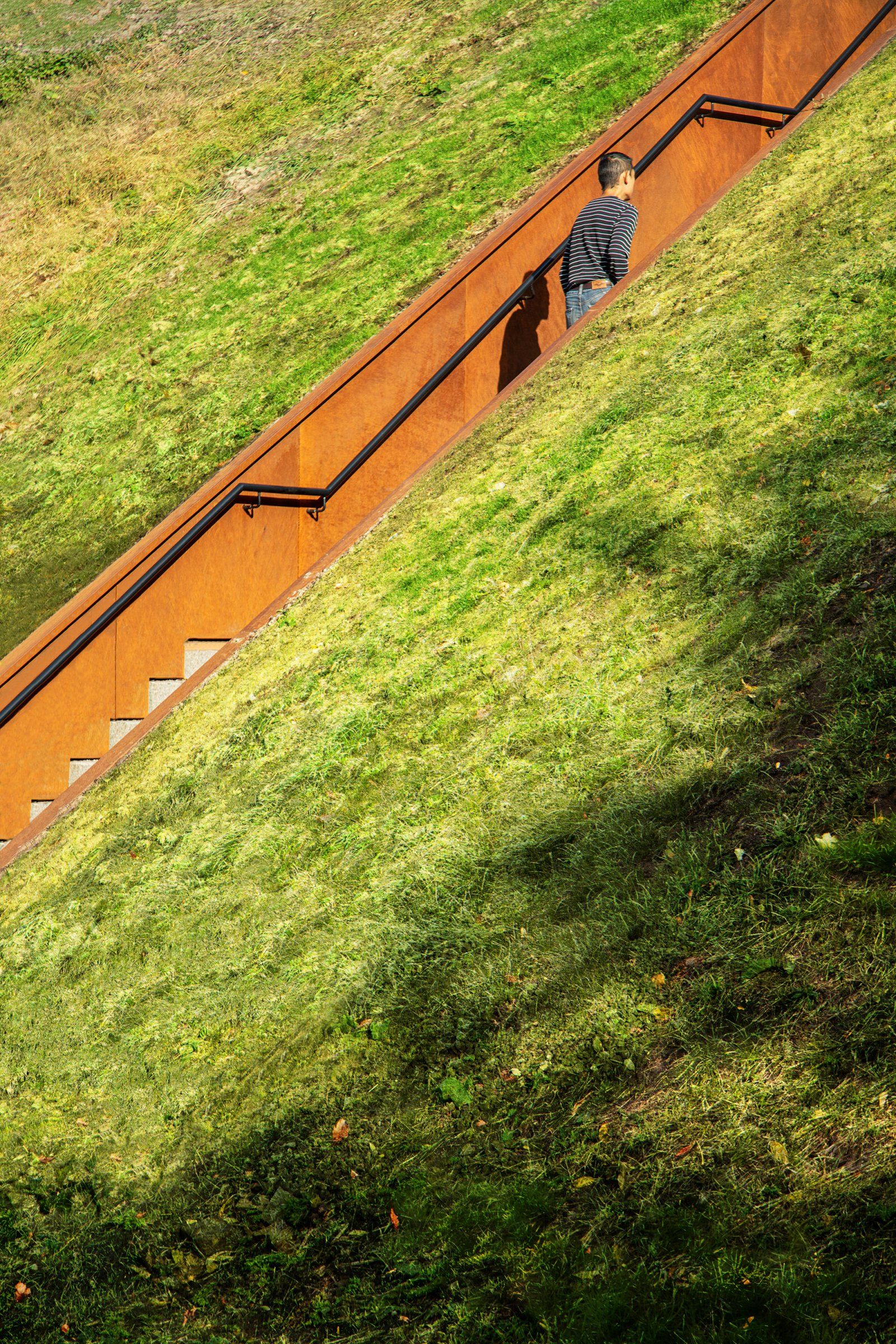
The reconstruction opened new perspectives to visitors in the literal sense of the word, who can now enjoy a view both over the historical monuments of the neighborhood and the entire city.
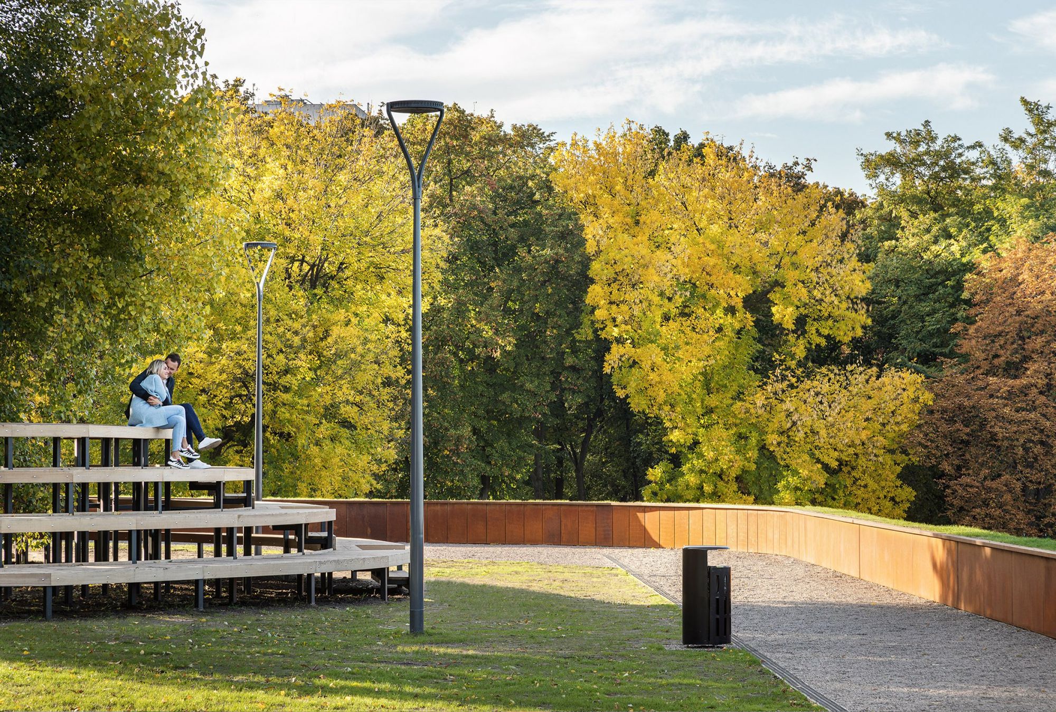
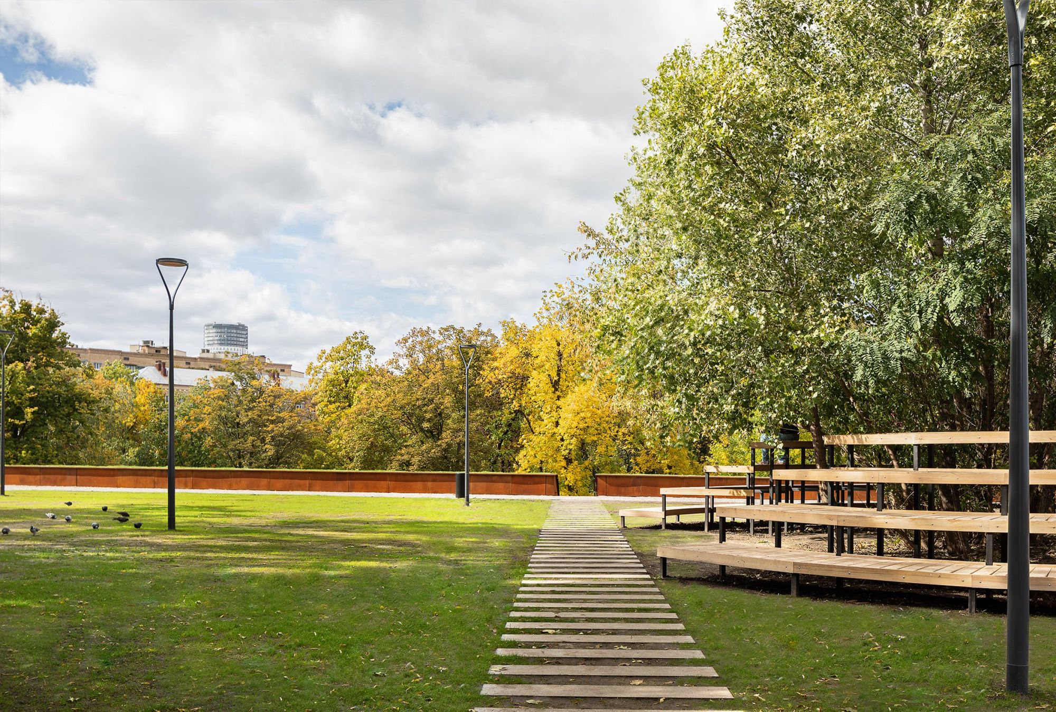
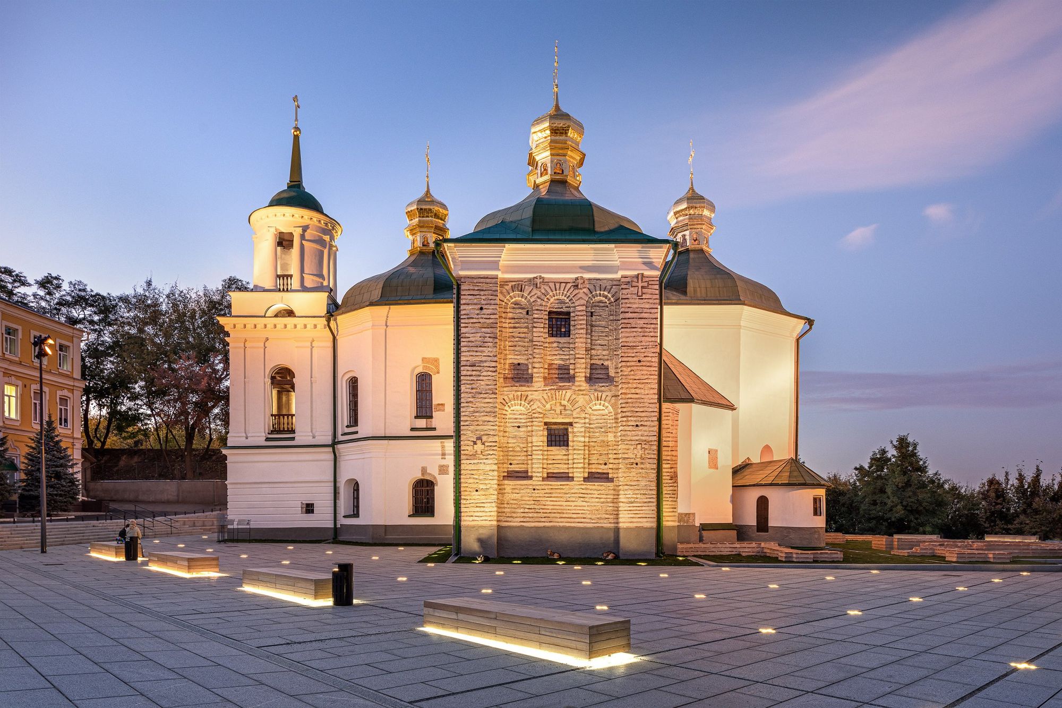

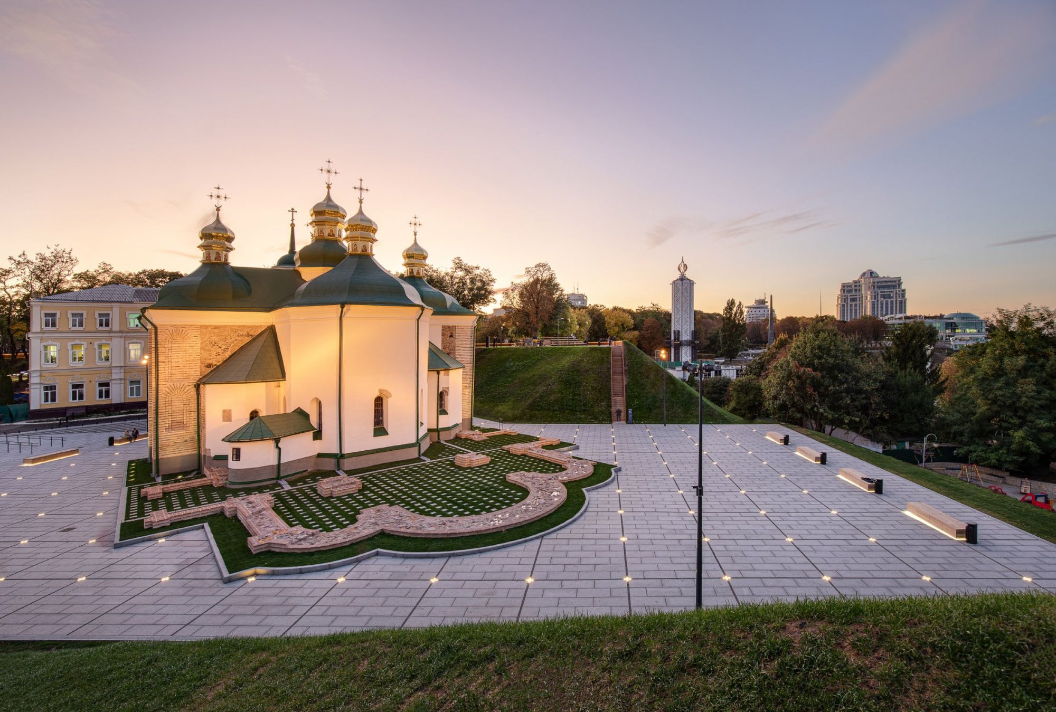
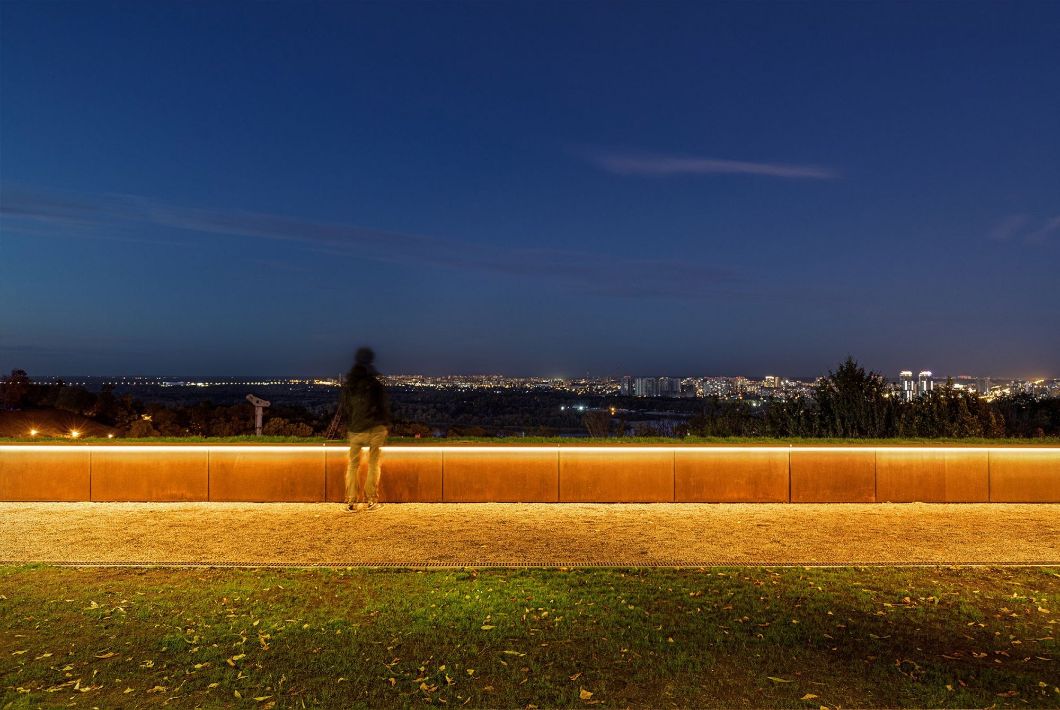
In our PACE X HYPEANDHYPER series, we showcase a prominent contemporary public building from the Central Eastern European region each week.
BME Dept. of Public Building Design |Web |Facebook | Instagram

Büfé #2 – Flavoring pastes in tubes

Super Mario 3D World finally comes out on Nintendo Switch










