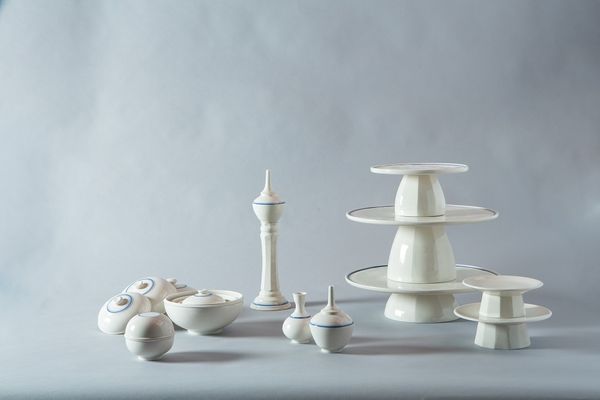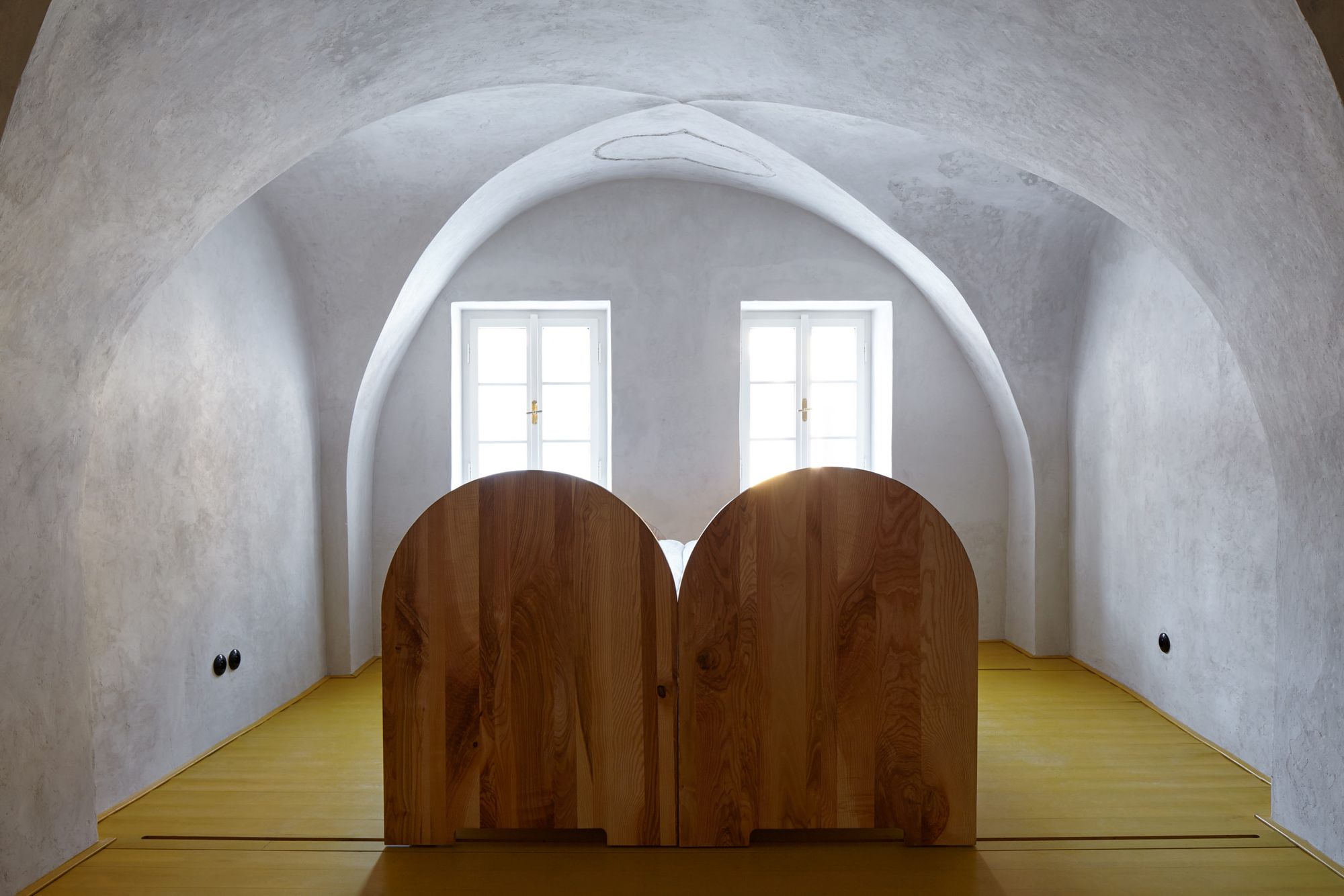The Czech ORA architecture firm reinvented a house built on Renaissance basis in Mikulov, a small town in the renowned Czech wine region. The centuries fit together beautifully in their work, with one giving space to the other respectfully.
Štajnhaus guest house is located in the old Jewish district of the town of Mikulov, and it is hard to describe it in any way other than as a gem – at least for those who love it when a historic building is brought back to life with contemporary elements.
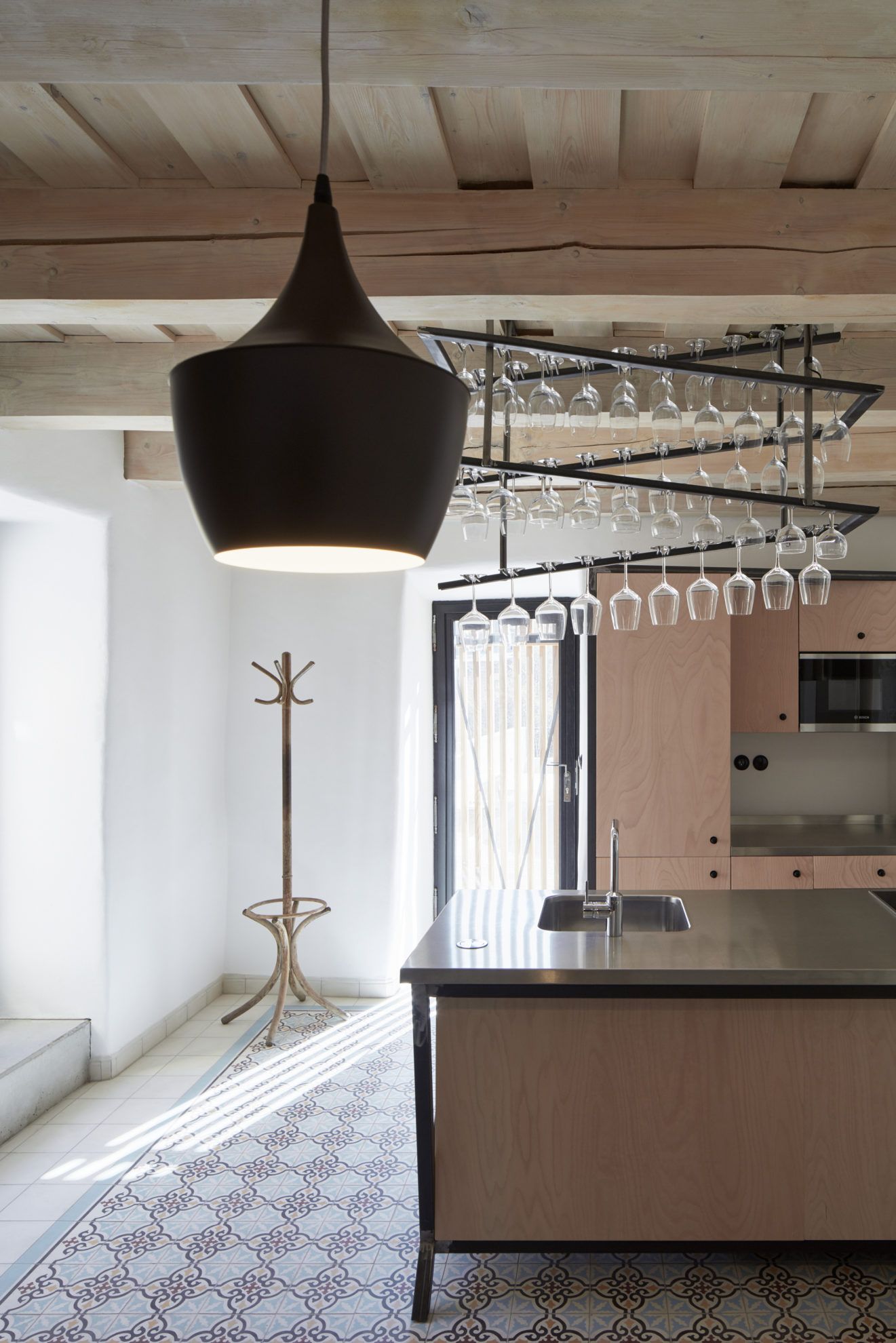
The owners, who wanted to create a guest house in part and also their own space, asked the Czech ORA architecture office to renovate the interiors of the house. The works soon included the facade of the house and the courtyard, too, as the designers realized that it’s impossible to handle the two separately.
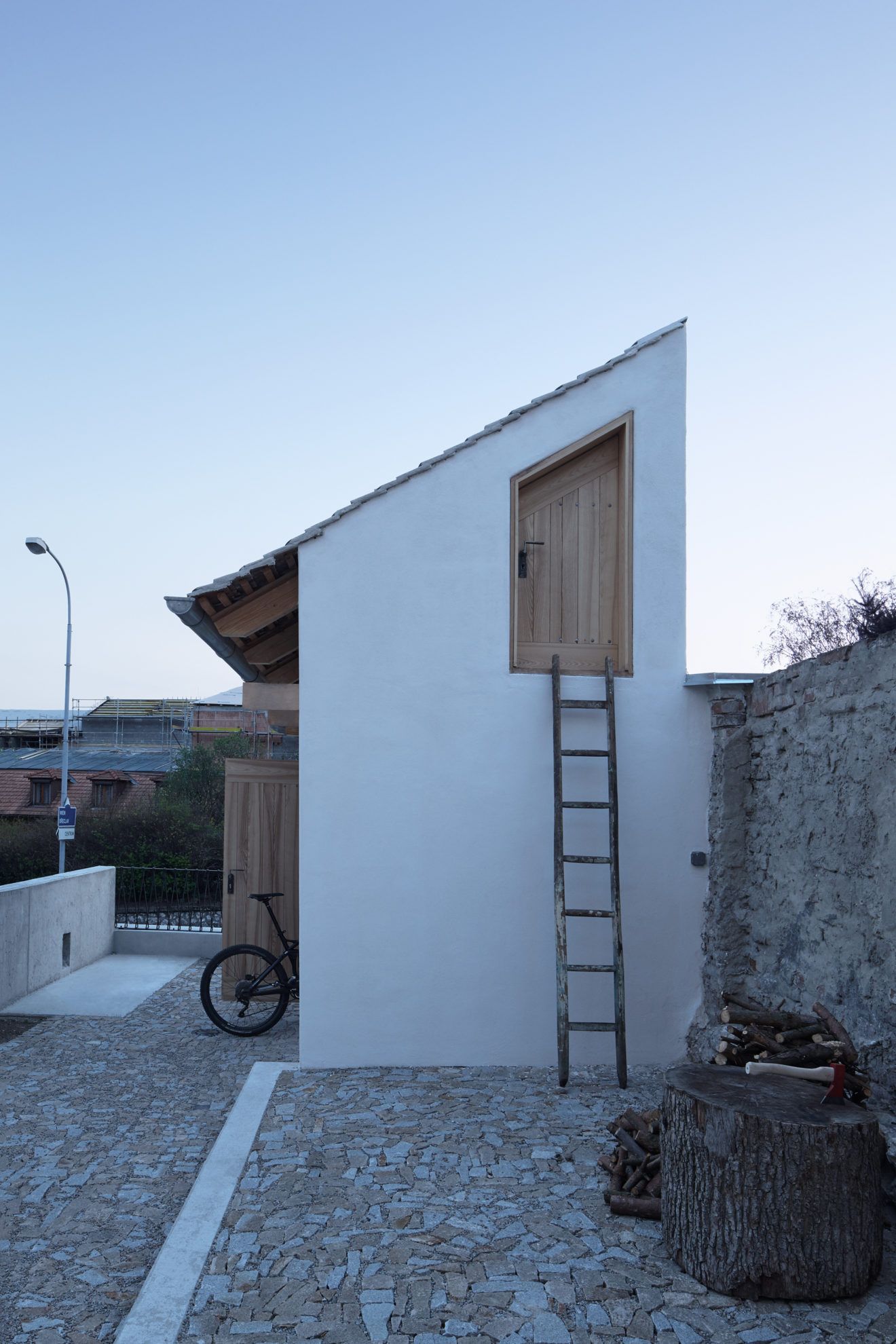
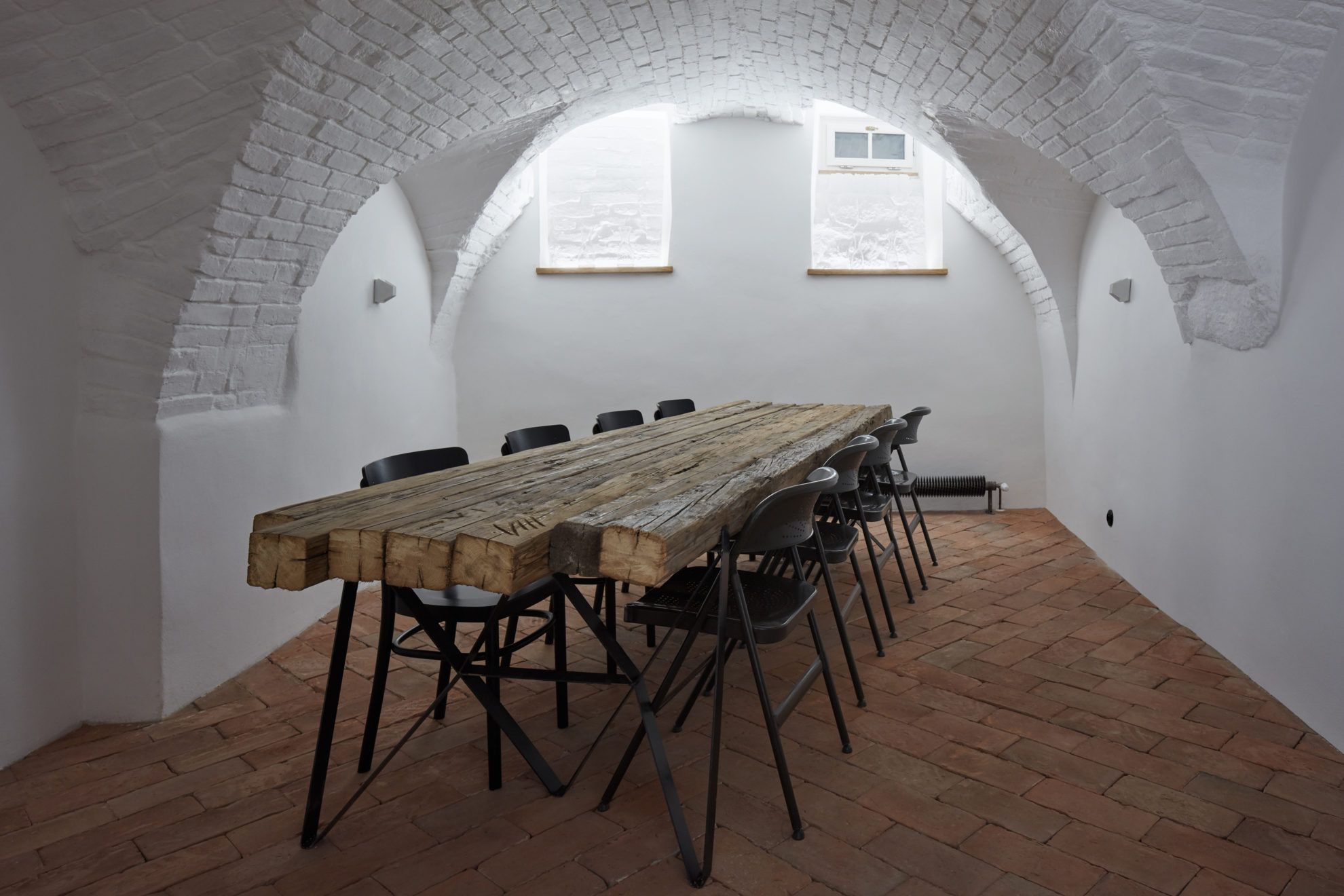
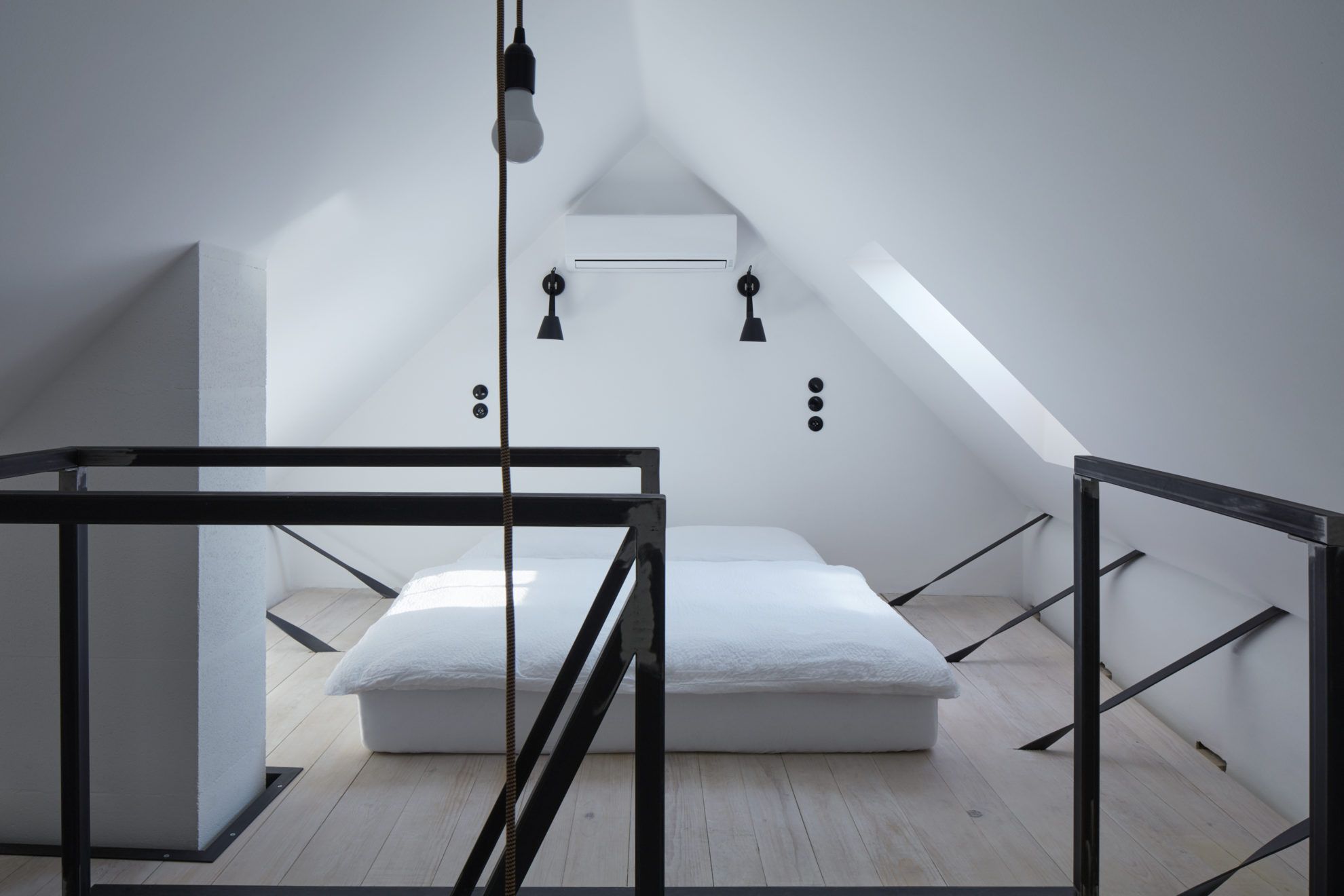
In the course of renovating the building standing on a 16th century basis, newer and newer layers and details came to light, forcing the architects to rethink their original concept several times. 5 guest rooms were designed on the three floors, plus the apartment of the owner, and a wine cellar, too.
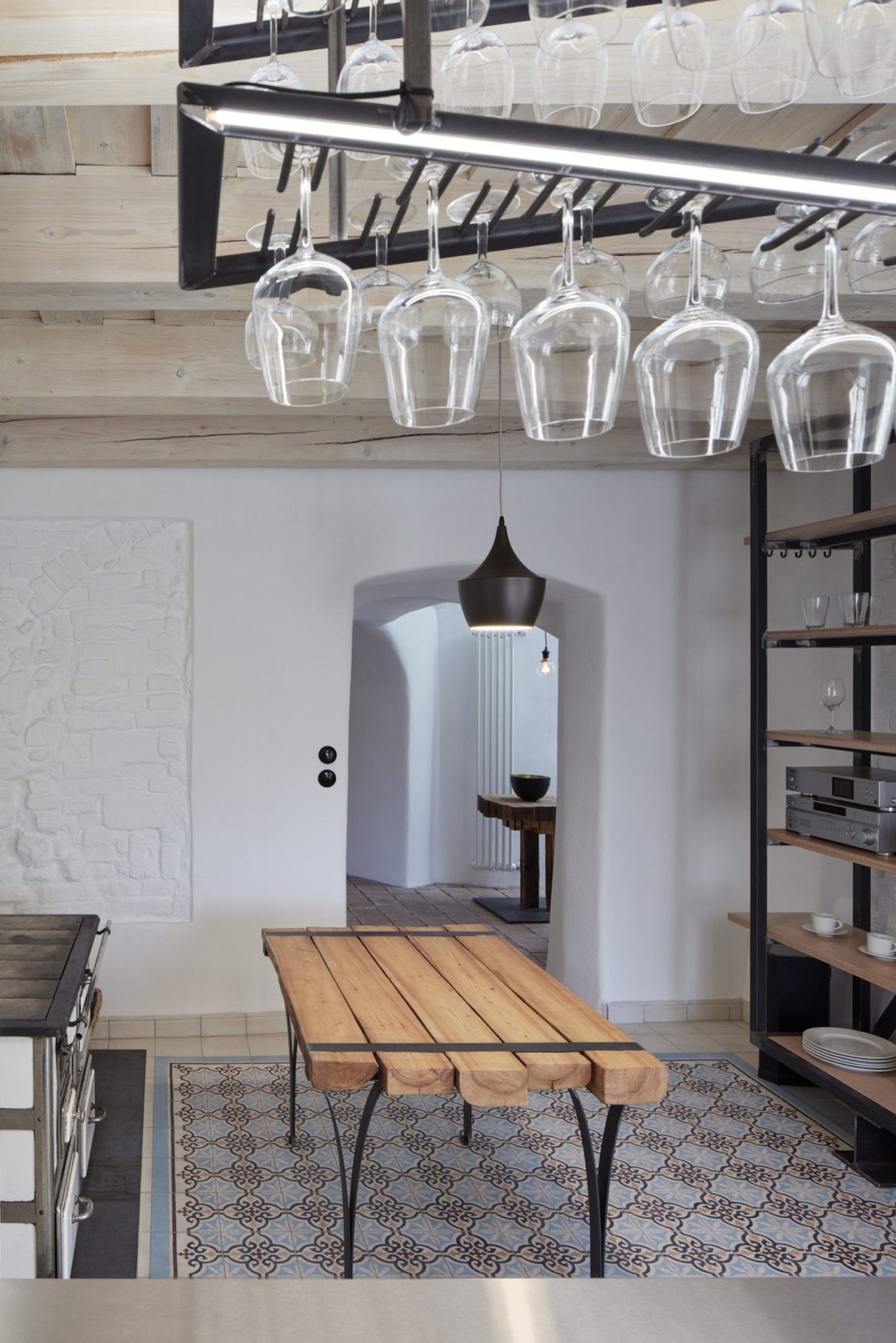
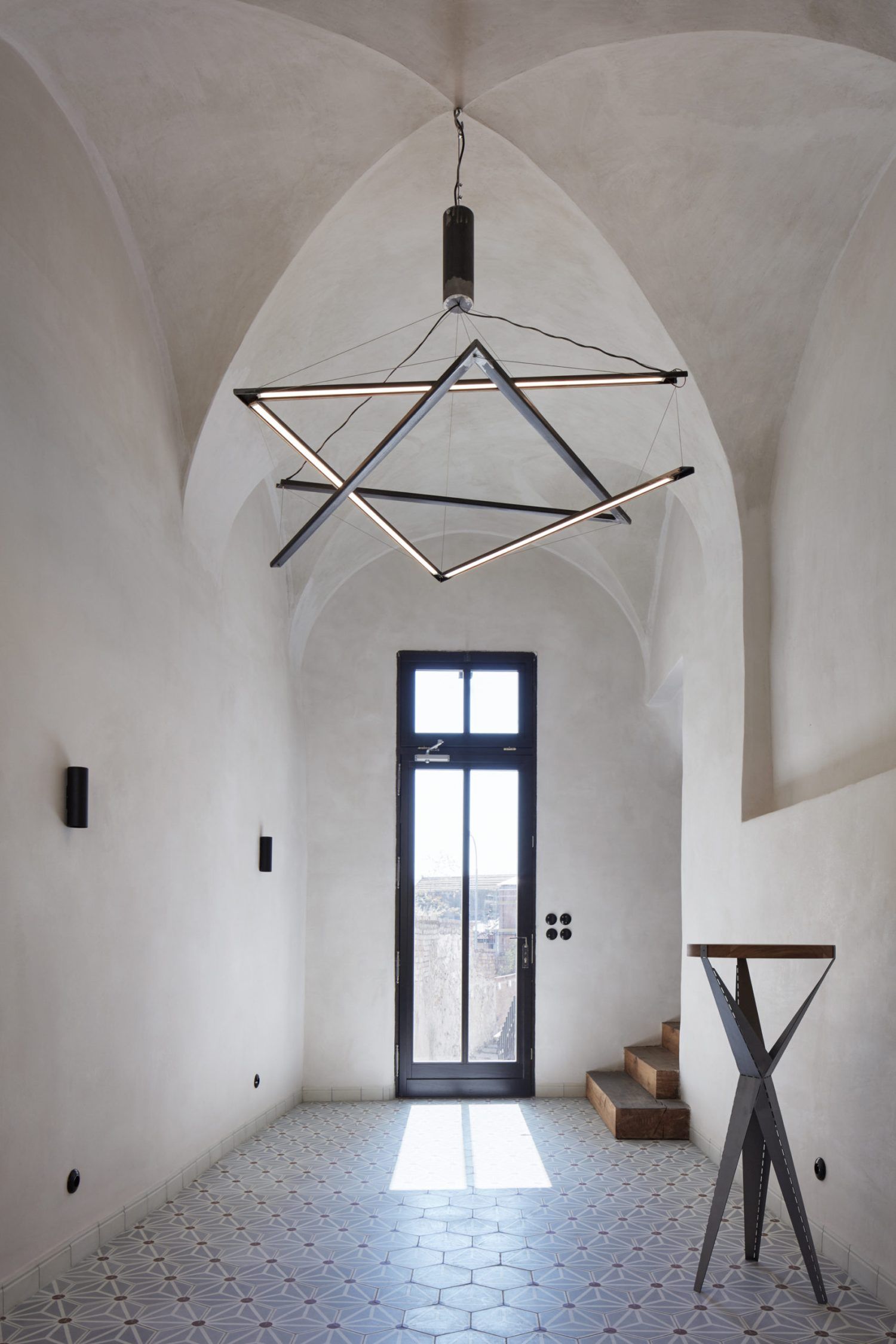
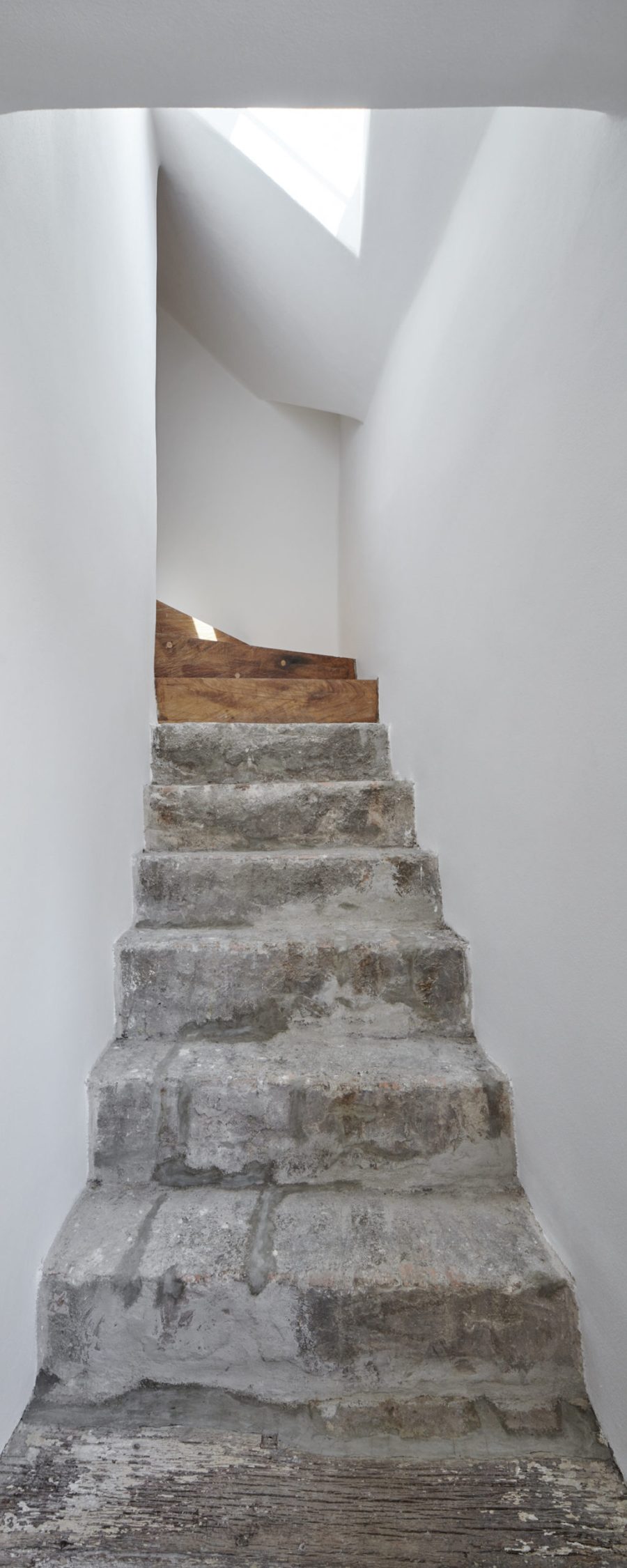
We see puritan and ascetic interiors, which do not lack generosity at the same time. They supplemented the arched structures and limestone coatings with simple materials (iron, wood). The furniture was also designed by the ORA staff. They are rather “abstract object drafts” than pieces of furniture, which reflect on the architecture at times, and supplement it a surprising way at other times.
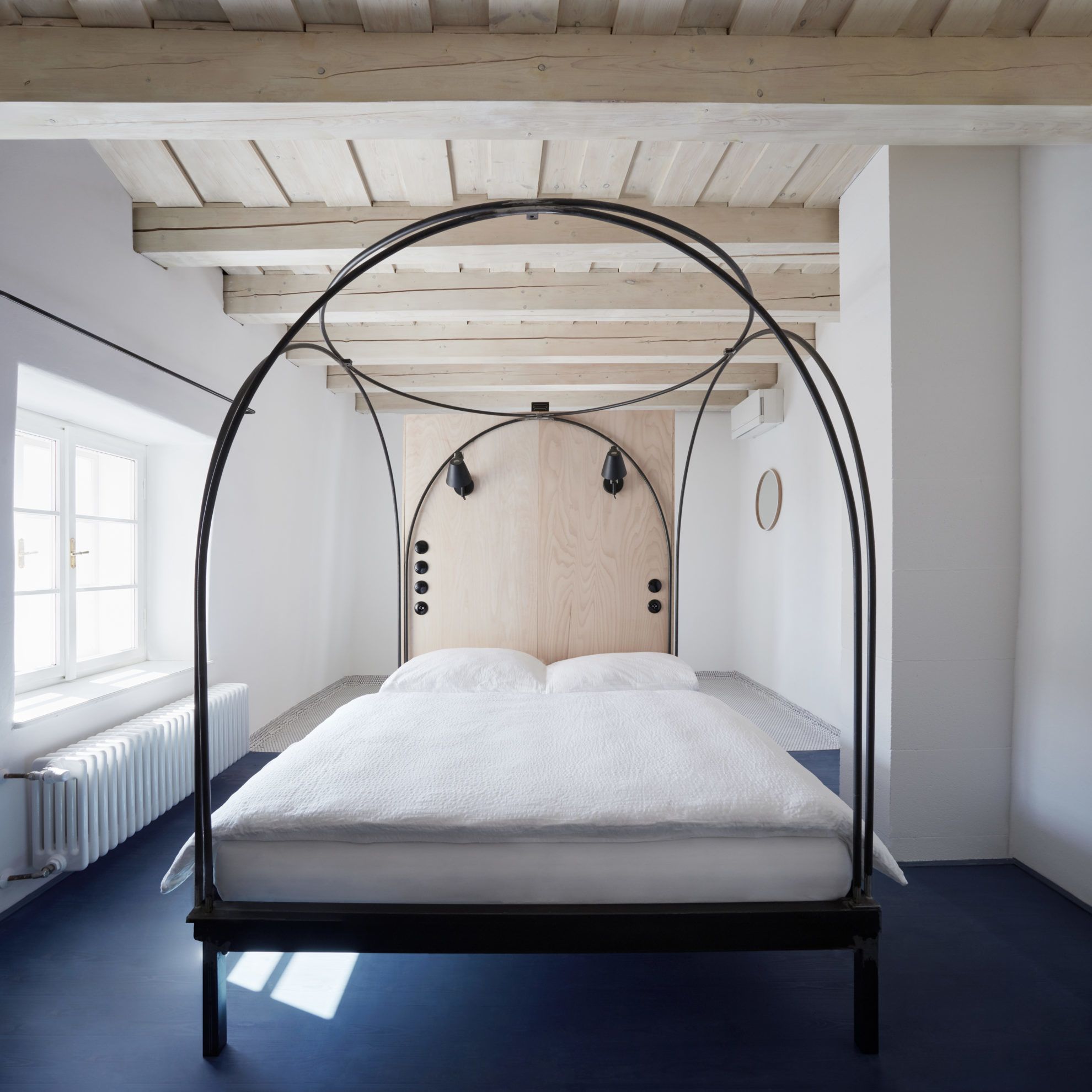
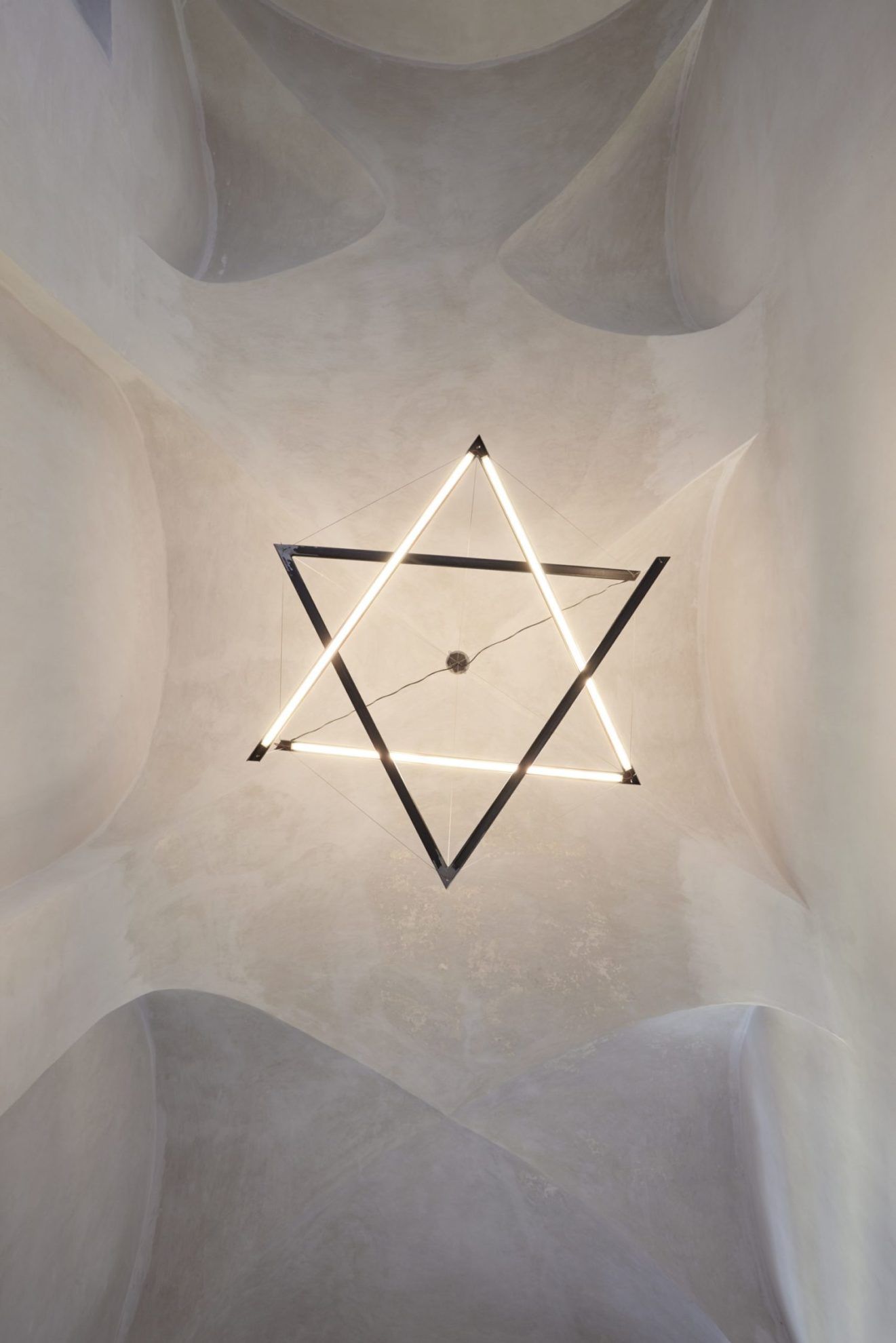
The renovation of Štajnhaus is a perfect example for the reconstruction credo according to which giving respect to a historic building does not mean that we conceal its blemishes and varnish its past, or to be scared to add our past to it – as we can only bring it back to life truly if we reinterpret it in line with our era.
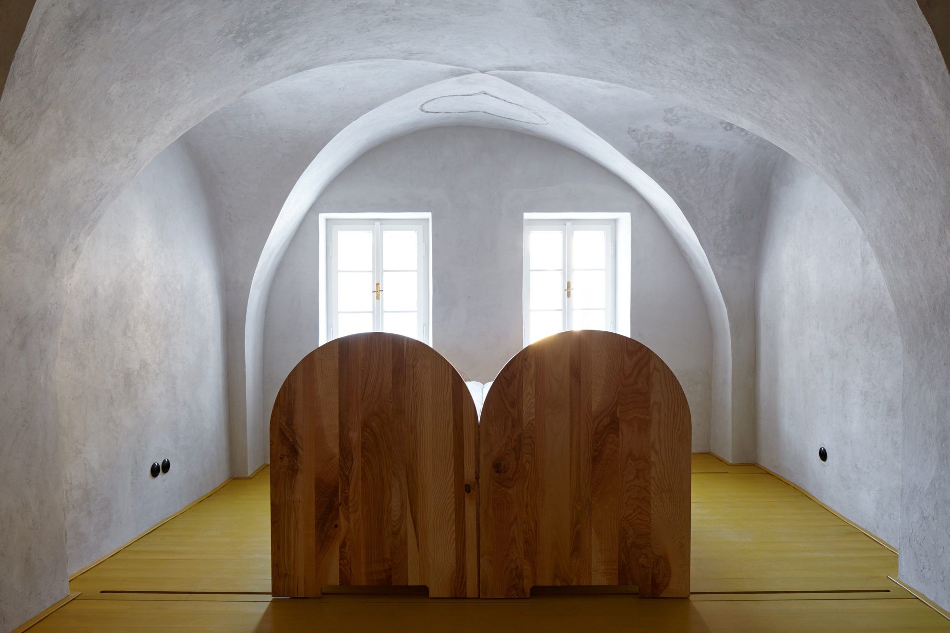
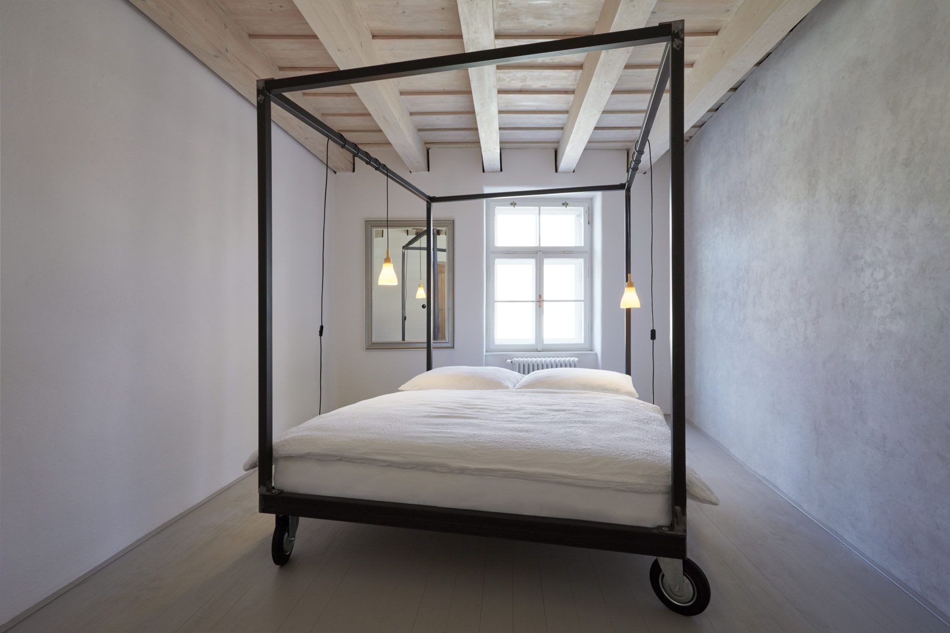
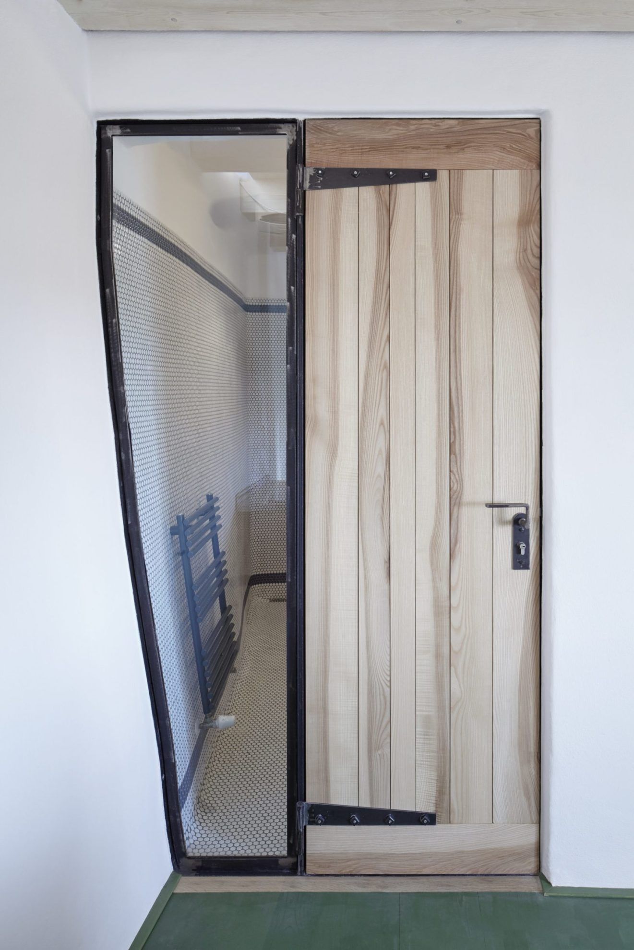
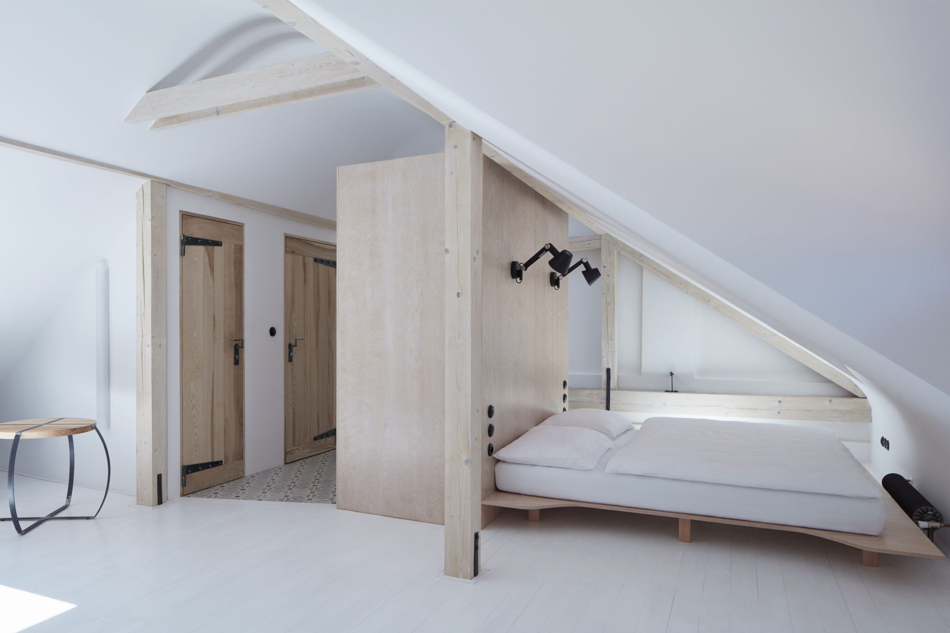
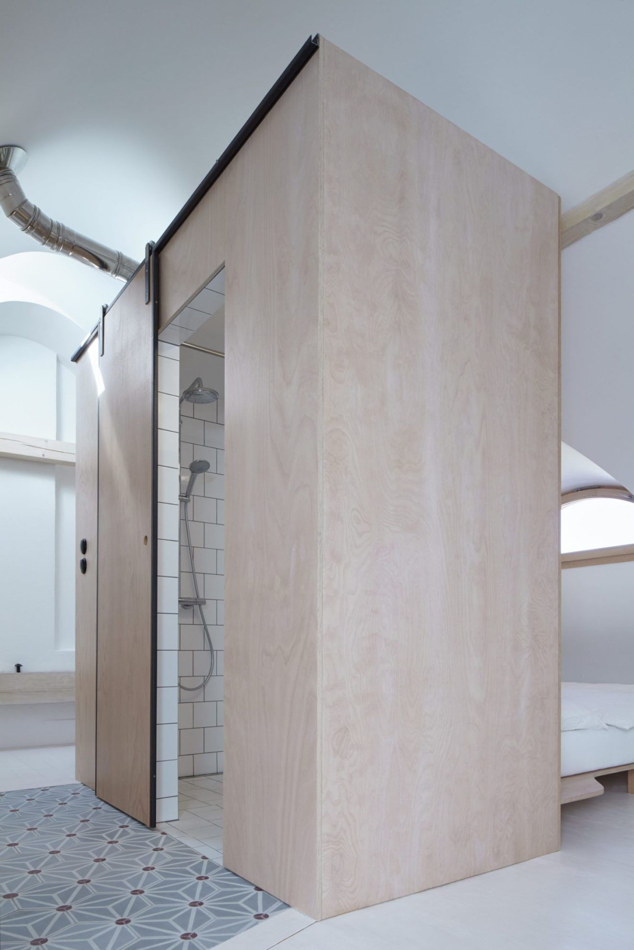
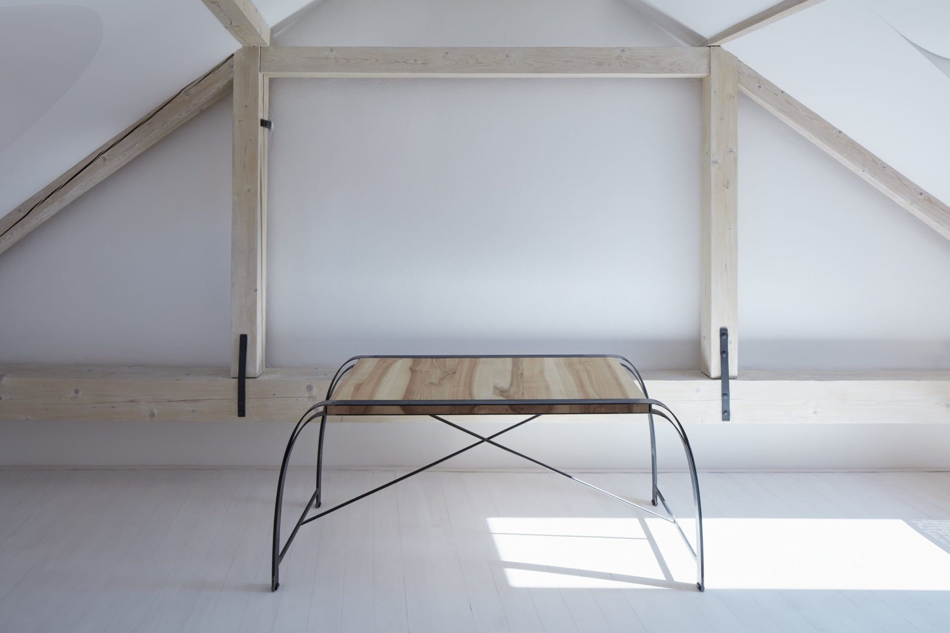
Photos: BOYSPLAYNICE
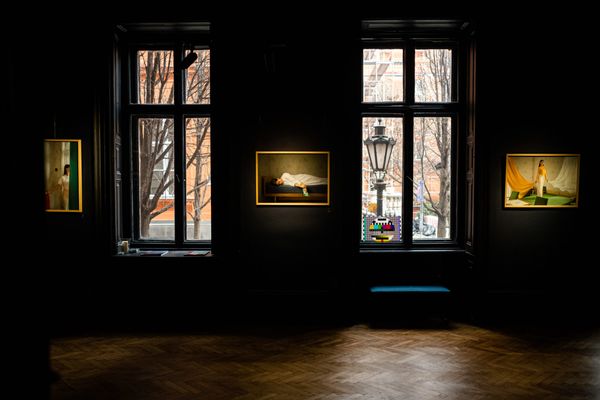
Pastel symmetry, sensitized memories

HYPE | Weekly program guide
