Tag
family house

design
Surprising shapes in a Slovak village
This family house from Pernek has made the rounds of the most important international design publications, thanks to its unconventional shapes that are eye-catching yet blend in with the greenery of the countryside.
Not far from Bratislava, in the western part of Slovakia, lies the peaceful village of Pernek, on
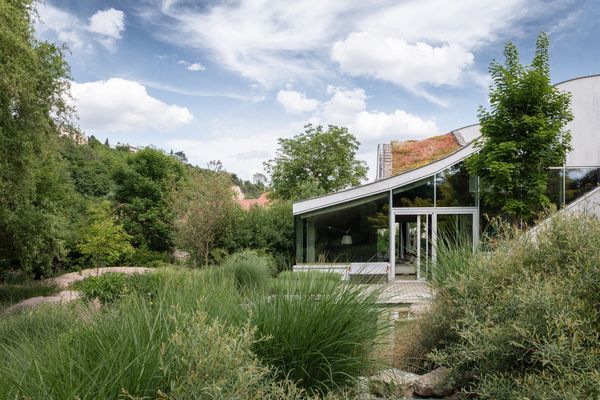
design
The crossroads of city and nature
The Czech team RO_aR architects designed a family house in Prague’s Hlubočepy neighborhood. The building is a unique architectural jewel of the residential area, situated on the border between two opposing worlds, city and nature. Let’s see!
The designed building is surrounded by the bio-corridor of the
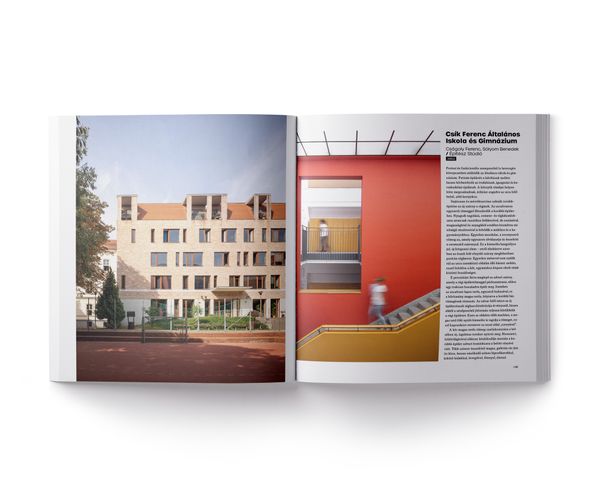
mome
The contemporary architecture of Budapest in a book, as you’ve never seen it before!
We may not even think about how many and various buildings have “sprung up” in Budapest in the last twenty years. Especially if we broaden the concept of contemporary architecture, as the authors and editors of “Budapest Architecture 2000-2020” themselves do: they show us the exciting changes the capital has
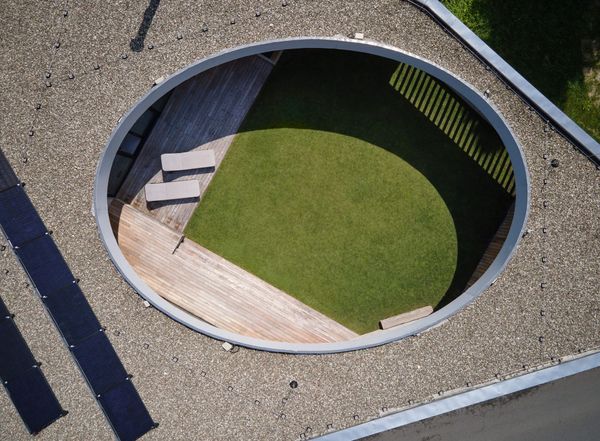
architecture
Modern transcription of ancient atrium houses from the Czech Republic
The house in Nový Jičín, Czech Republic, is opened to the sky by circular cuts. The largest is located in the middle of the building, beneath which is a private inner courtyard, completely hidden from the neighbors.
The building is an atrium variation (Atrium Displuviatum) without columns and eaves, which
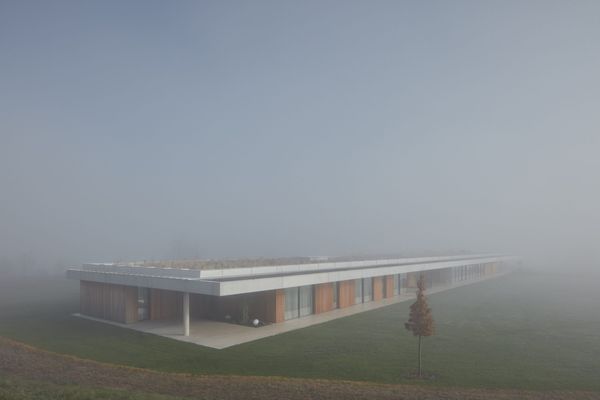
architecture
Unobtrusive Czech luxury
The basic concept of the one-story Kostelec residence, with its understated aesthetic, was guided by unobtrusiveness and functional simplicity. But these design principles have not detracted from the generosity of the family complex: the almost 2,000-square-meter villa includes a wine cellar, several tennis courts, an outdoor riding arena, and
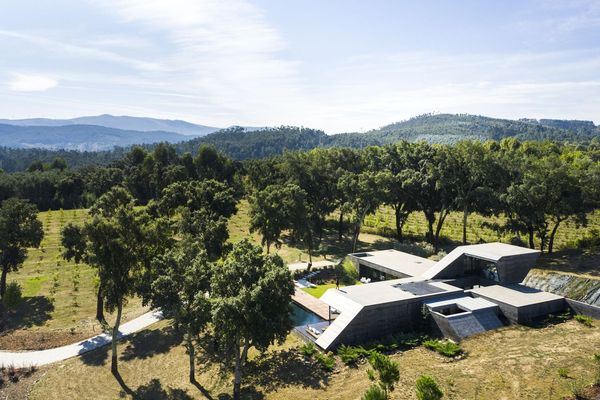
architecture
Airy concrete | Hugo Pereira Arquitetos
Concrete is usually associated with urban monsters, brutalist buildings, or industrial environments, but the family house, designed by Portuguese architects Hugo Pereira and Diogo Jordão, sheds new light on the material in question, which appears as a reflection of nature.
The plot of about twelve thousand square meters, surrounded by
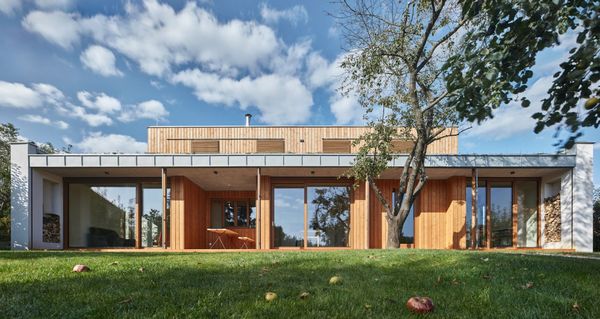
czech republic
Family house in an old garden | kaa-studio
Located near Prague, south of the Berounka River, this family house offers beautiful views to the Brdy Mountains. The building with an intimate atmosphere, designed by the Czech kaa-studio, focuses on the desire for natural materials.
The clients who commissioned the house work in an office with artificial surroundings on
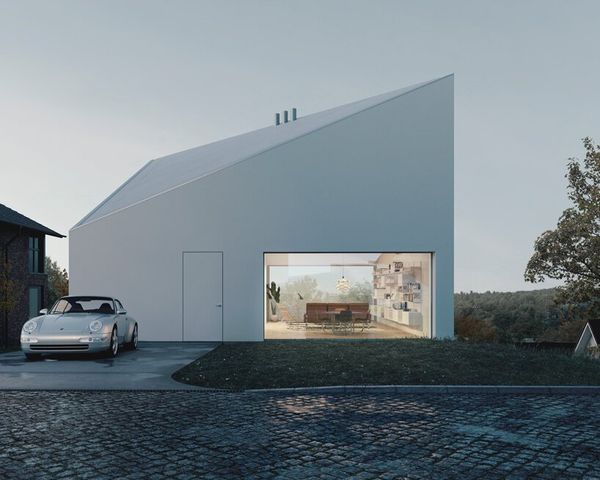
poland
House on a slope | Kruk Rasztawicki Architekci
Instead of leveling the ground, Polish architects’ studio Kruk Rasztawicki decided that it’s time that a building embraces the terrain it occupies.
This family house in Gdańsk is an architectural paragon of adaptation: it adapts to the sloping terrain it was built on and follows the needs of its
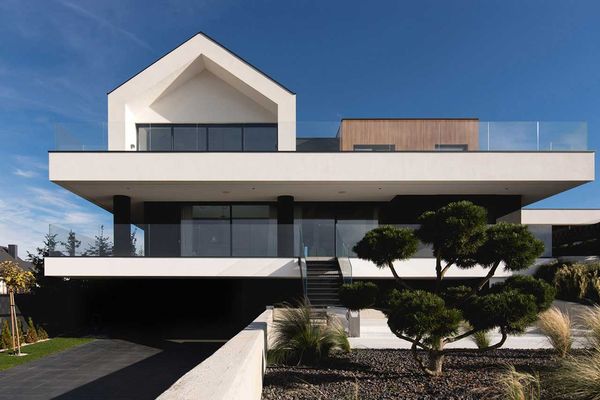
poland
Polish family house built based on LEGO principles
Sometimes the ideas for a problem come from the most unexpected places: in the case of this house in Poznań, the architects reached back to the childhood experience of playing with LEGO blocks to exploit the potentials of the hilly location.
Do you remember the houses built of LEGO blocks
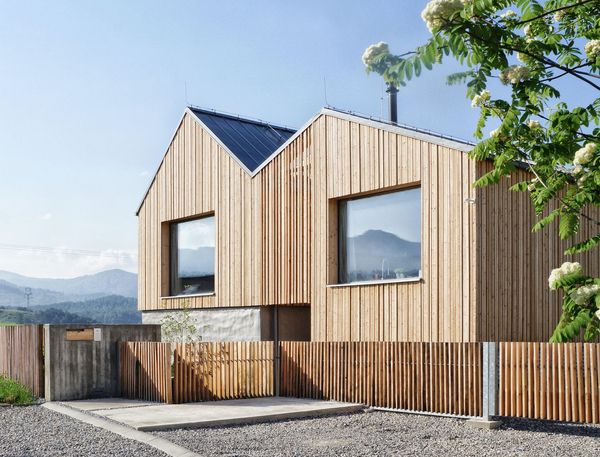
slovakia
Harmony of concrete and wood | Archholiks
Architecture studio Archholiks designed a special family home in the village of
Mošovce, at the foot of the Veľká Fatra mountains. The layout, roof structure
and use of materials of the building all draw on the particularities of the
local vernacular architecture.
One can find many barns and sheds in
A weboldal sütiket (cookie-kat) használ, hogy biztonságos böngészés mellett a legjobb felhasználói élményt nyújtsa.








