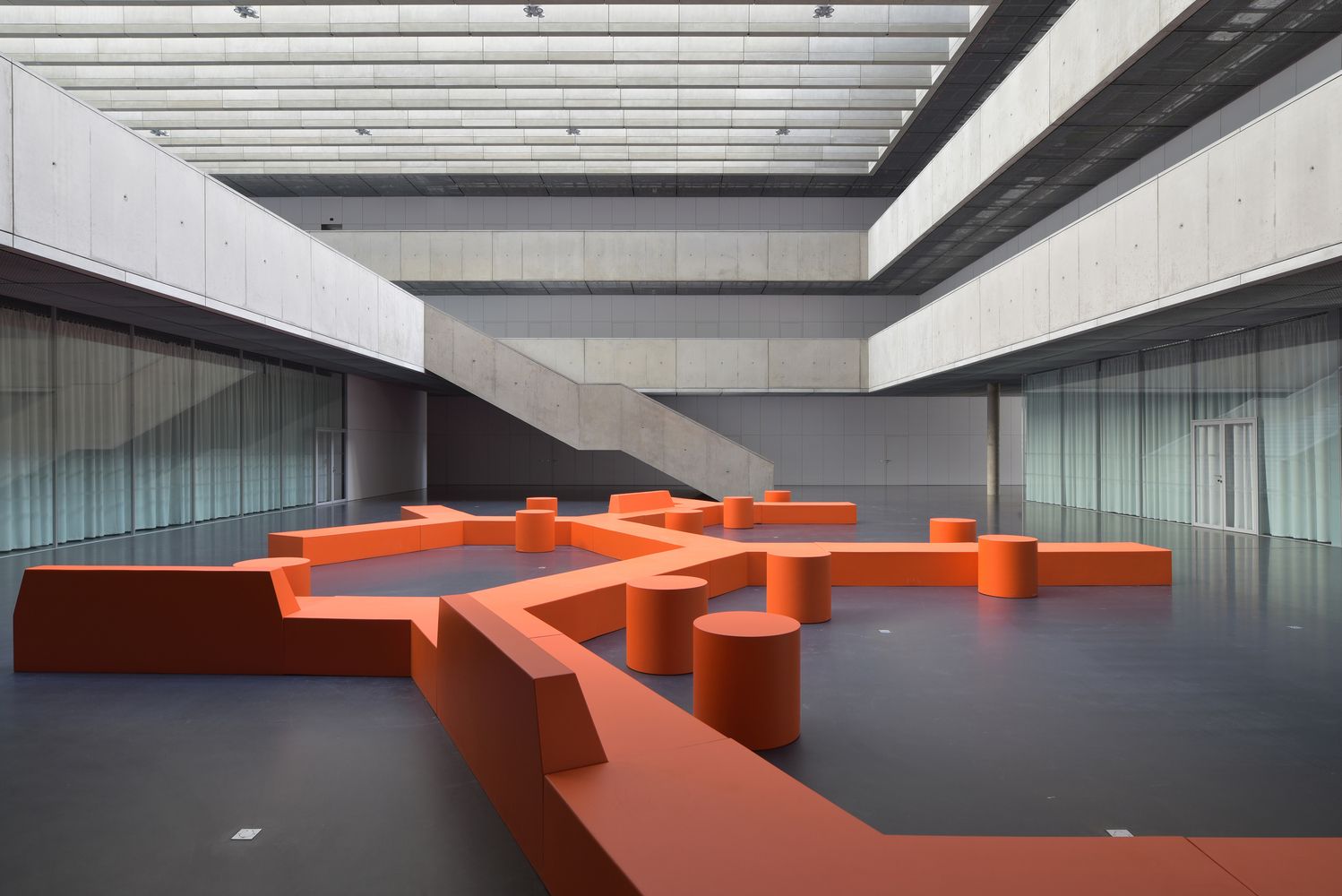The headquarters of the Faculty of Humanities at Charles University in Prague was originally designed as a canteen and dormitory by architect Karel Prager in the 1980s. The high architectural standard has been adapted to the new needs by Cuba & Pilař architekti.
The shape, height and proportions of the building have been preserved, but a generous central hall has been created, illuminated from above—the resulting hall connects the three levels, and is the heart of the faculty and the main arena of social life.
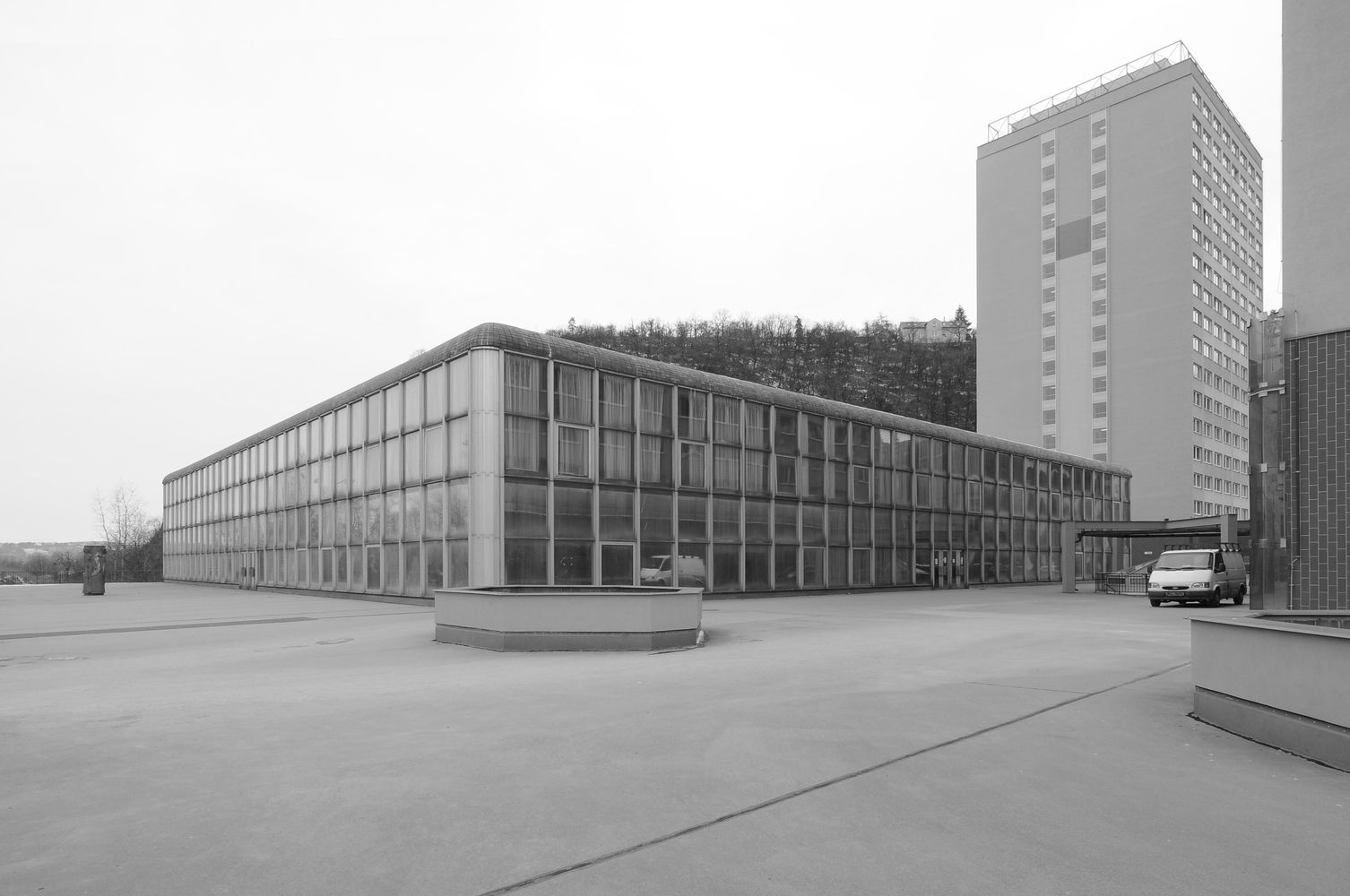
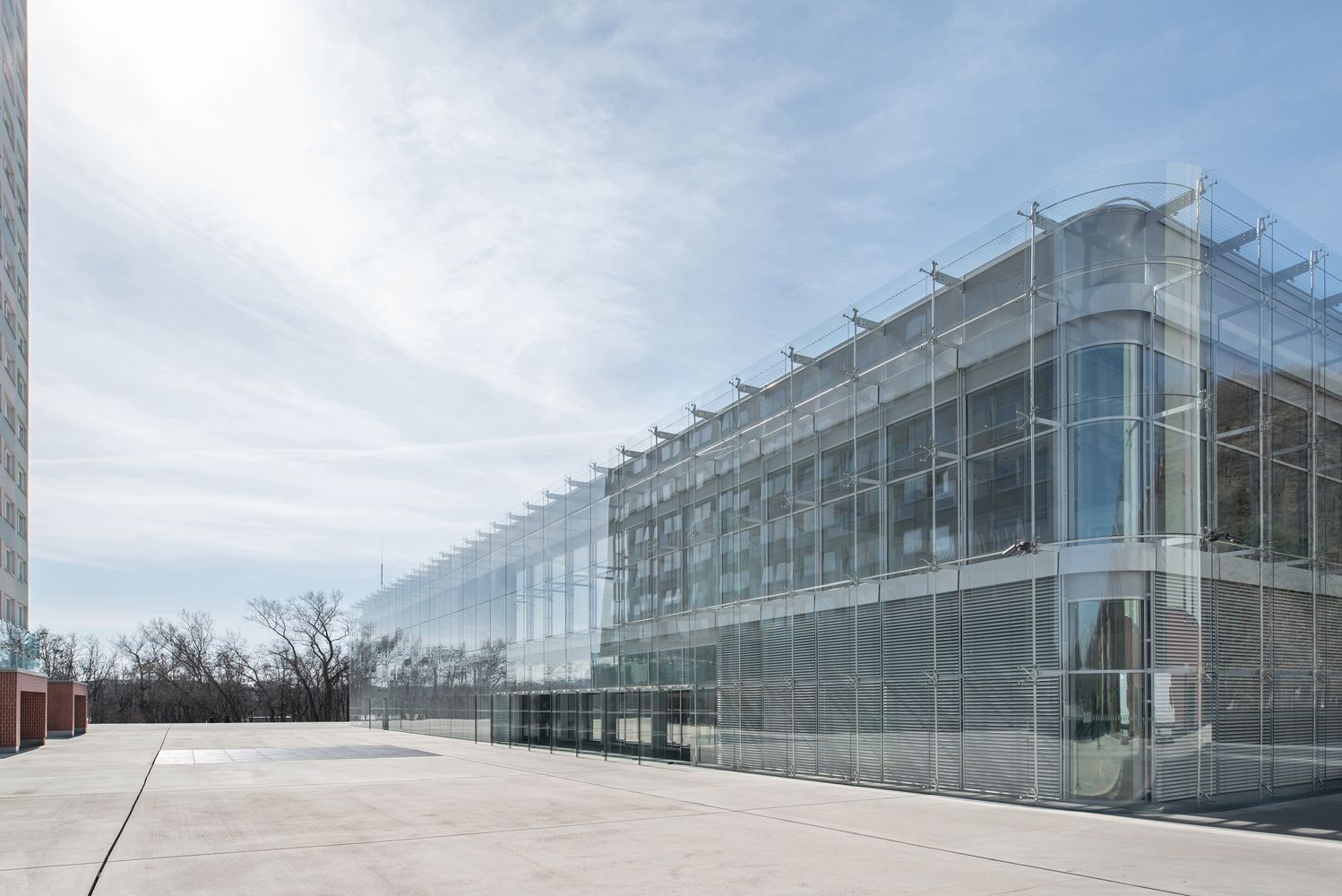
The entrance is located on the middle level, from where stairs of different shapes lead to different levels. The console galleries open to the seminar rooms, teachers’ offices, as well as the two elevators and the fire escape. Below are the large lecture halls, the faculty library, and the dean’s office.
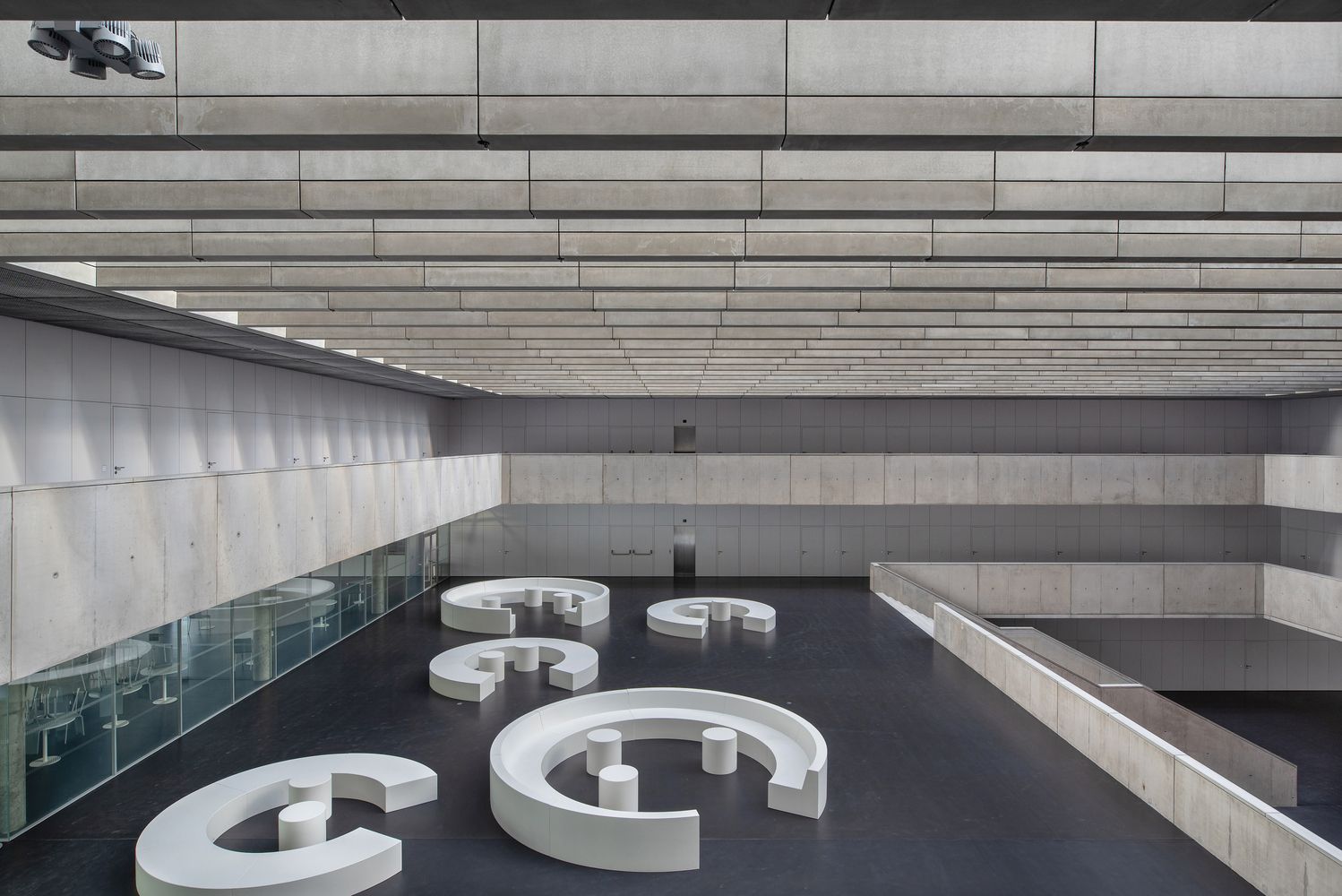
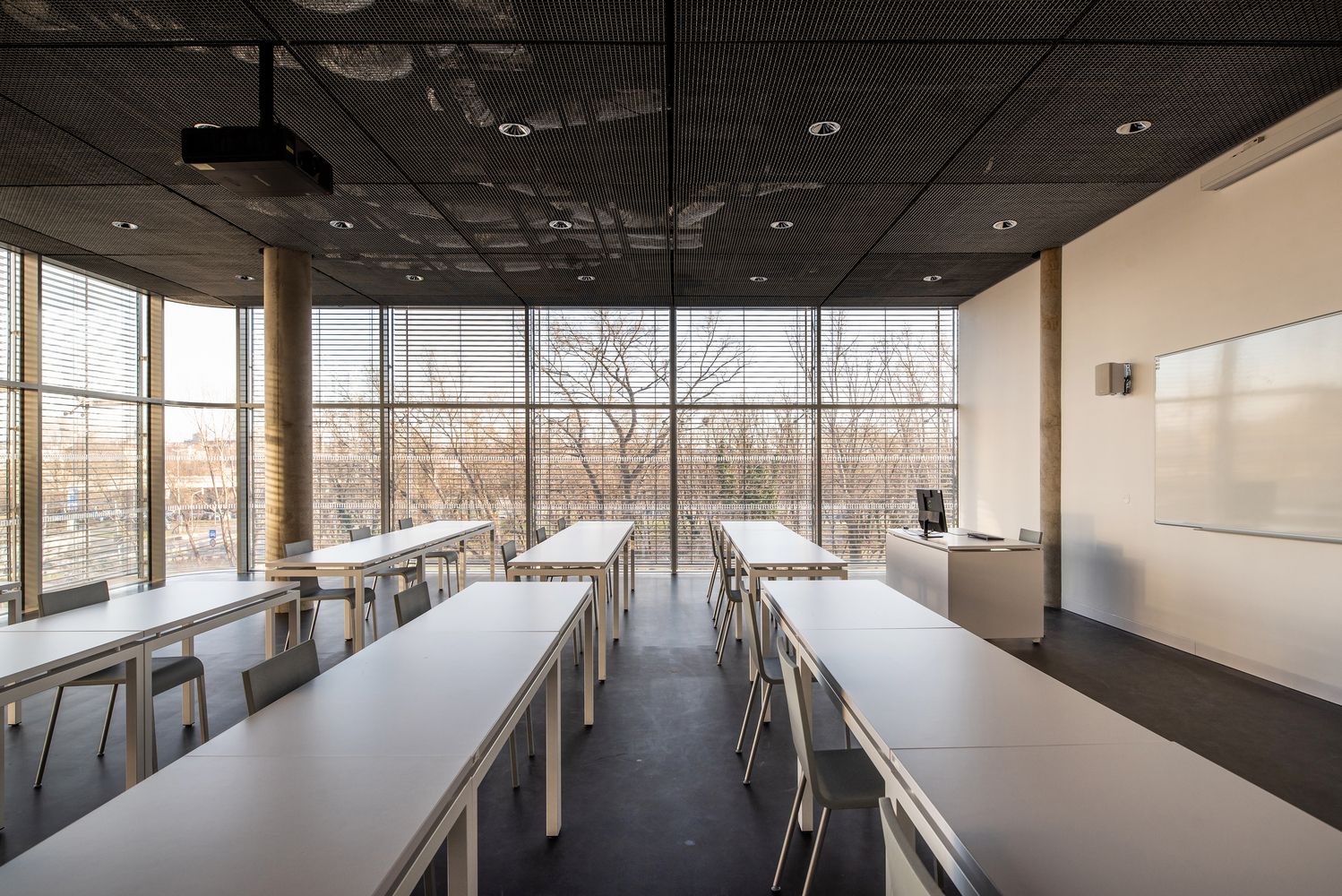
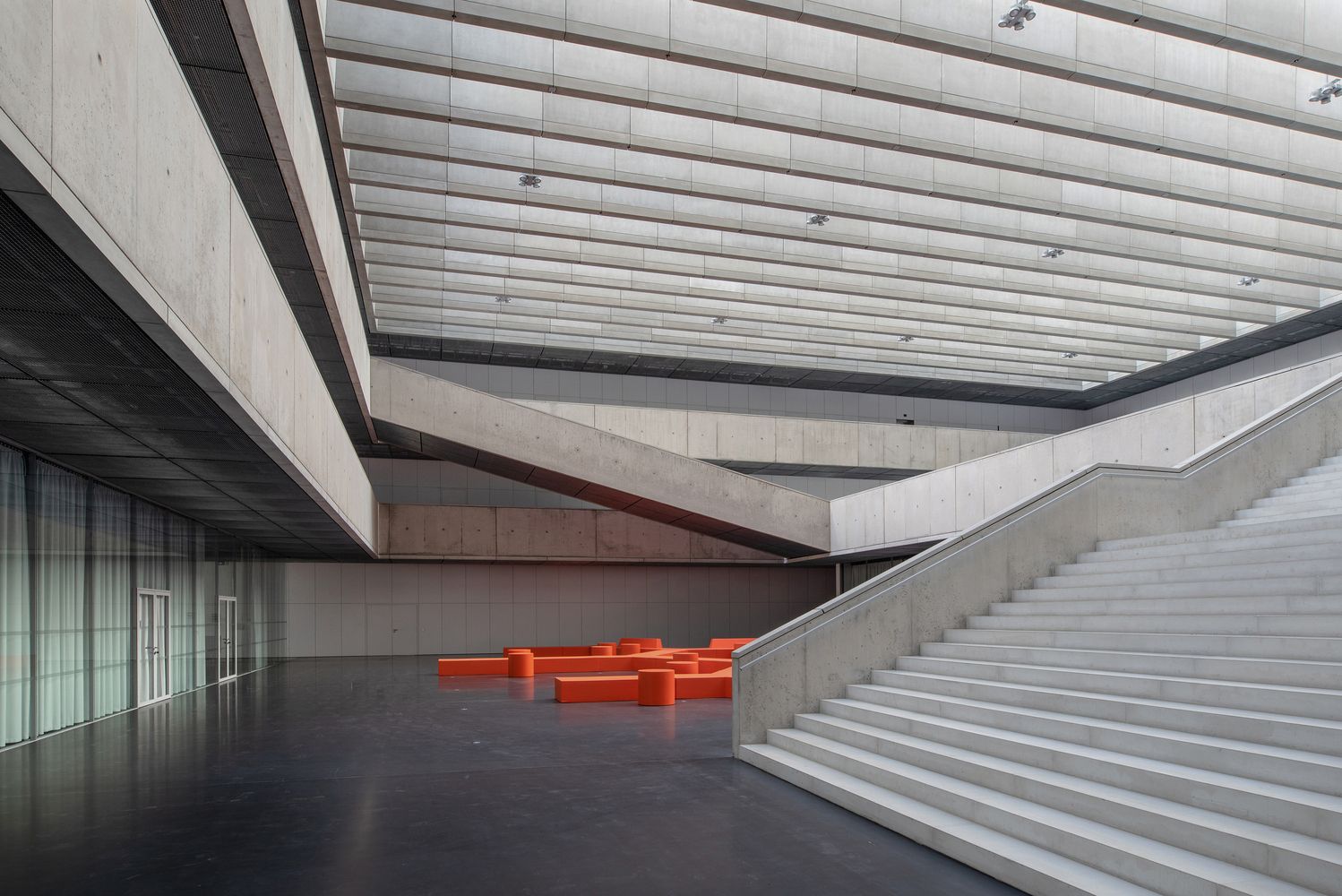
The combination of the materials that dominate the interior—the exposed concrete, the black floor screed and the metal ceiling mesh—with white wood elements and furniture creates a futuristic effect. The unusual university spectacle is enhanced by the variable orange seating furniture.
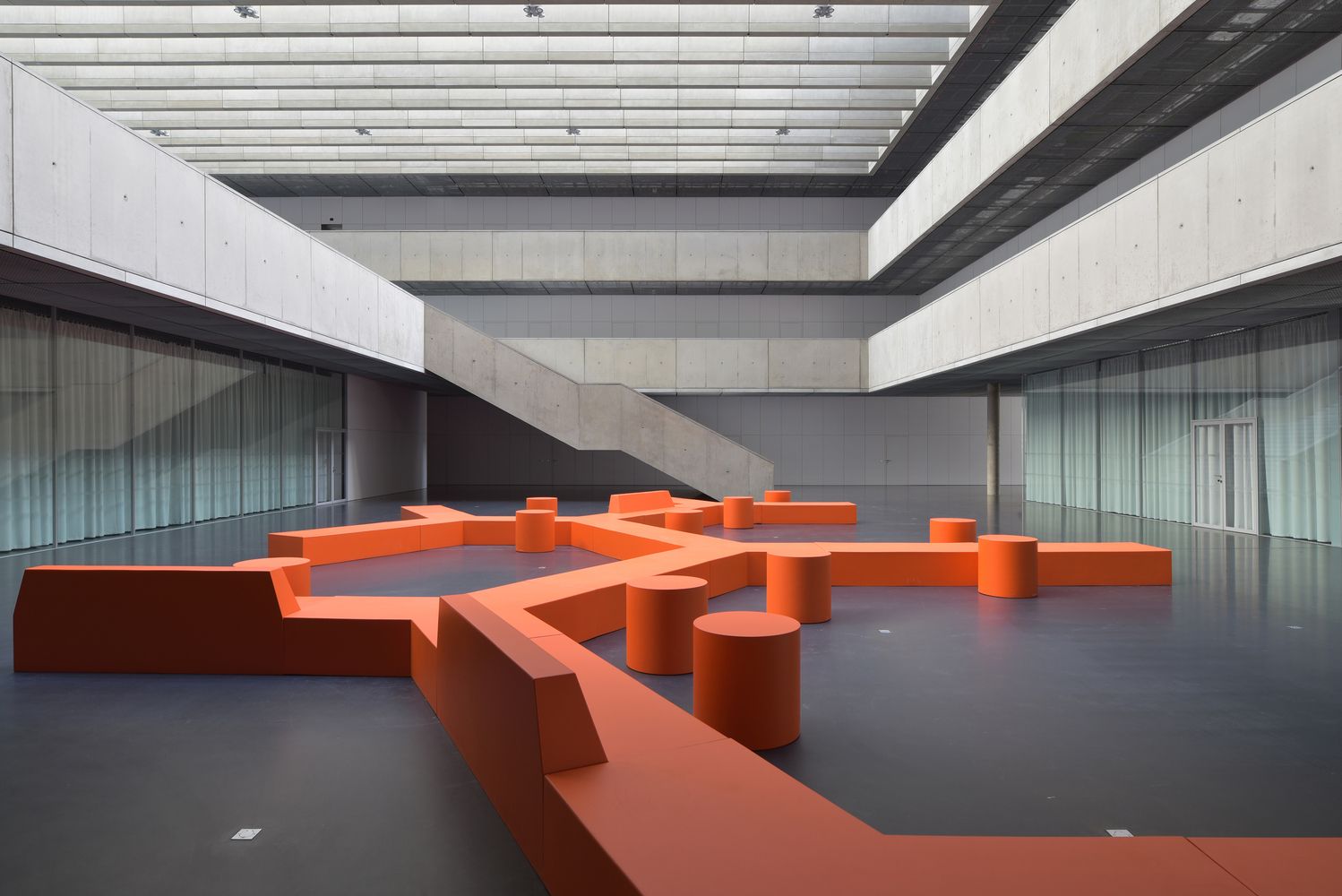
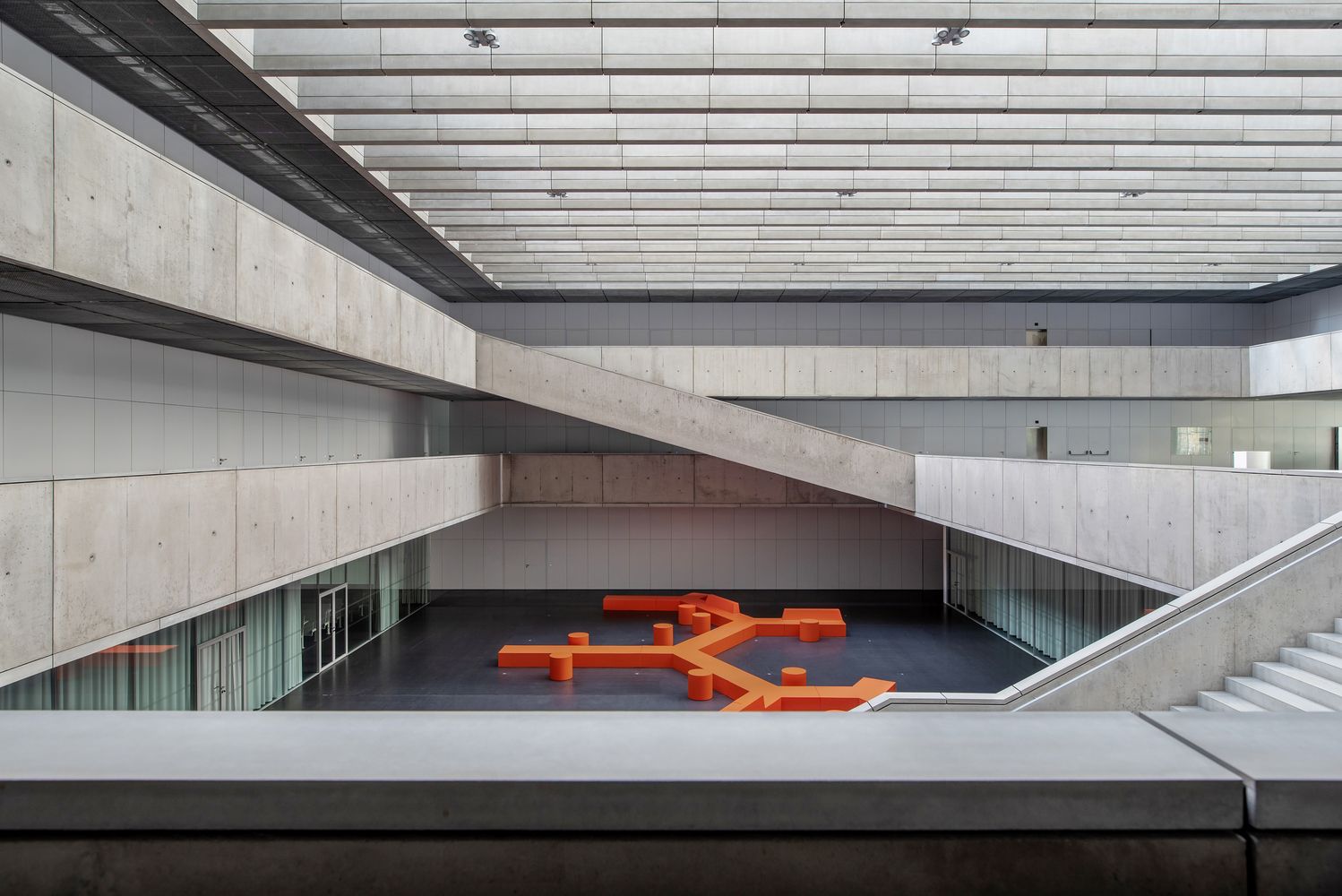
The glazed structure visible from the outside reduces traffic noise, among other things, while the double-skinned façade provides natural ventilation and regulated sun shading of the interior. The landscaping will take place in the next construction phase.
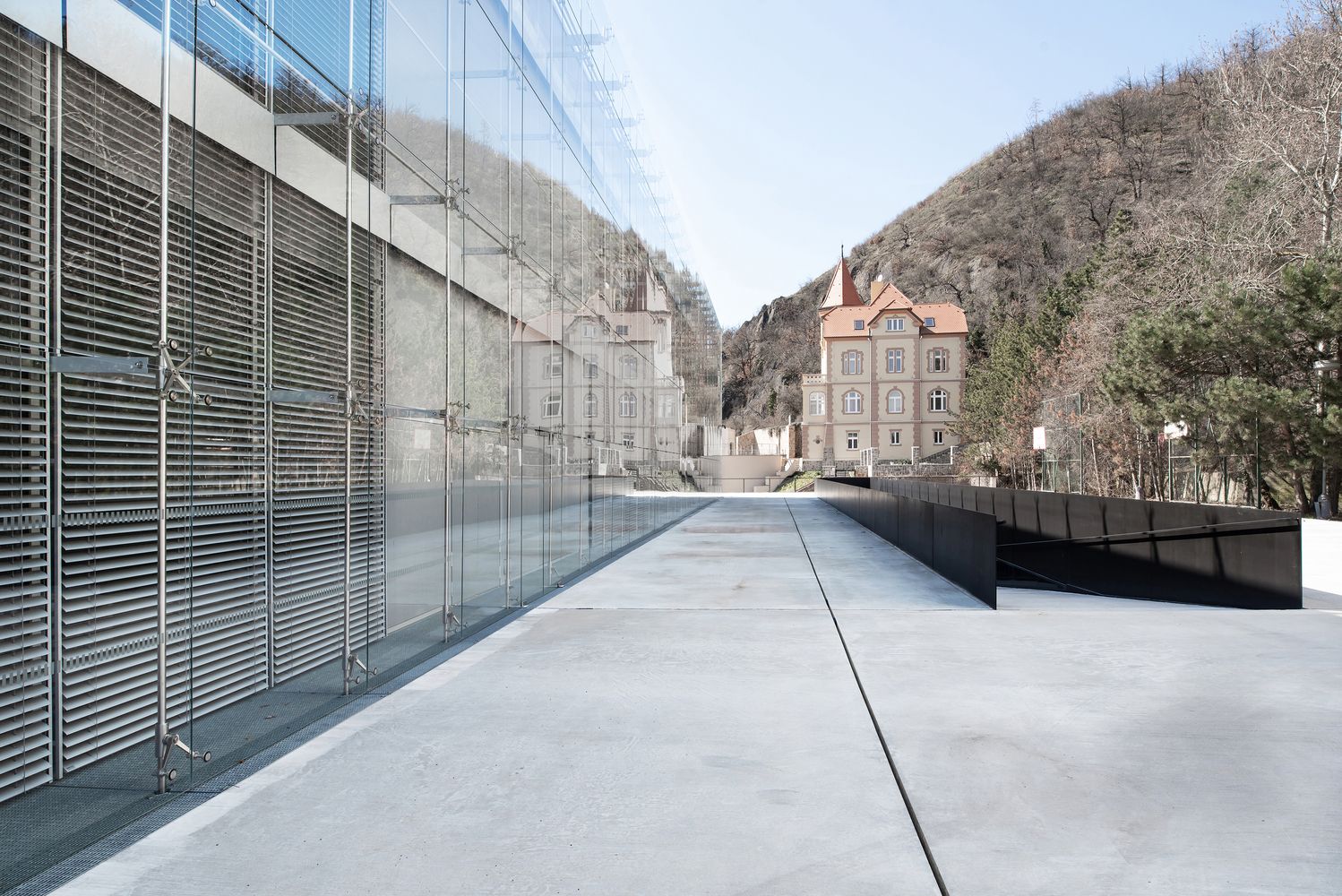
Photos: David Korsa
Kuba & Pilař architekti | Web
Source: ArchDaily
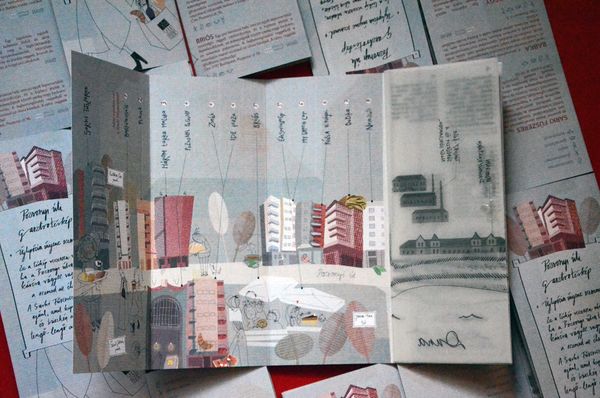
The new gastro map of Pozsonyi Road in Budapest

Like a local #4—Mantra Specialty Coffee Bar, Hokedli Pottage Bar, Iran Confectionery










