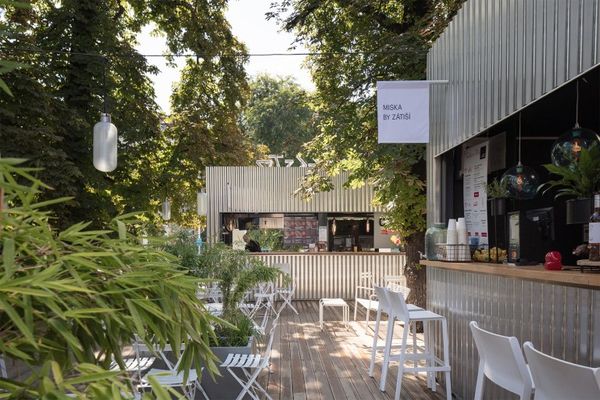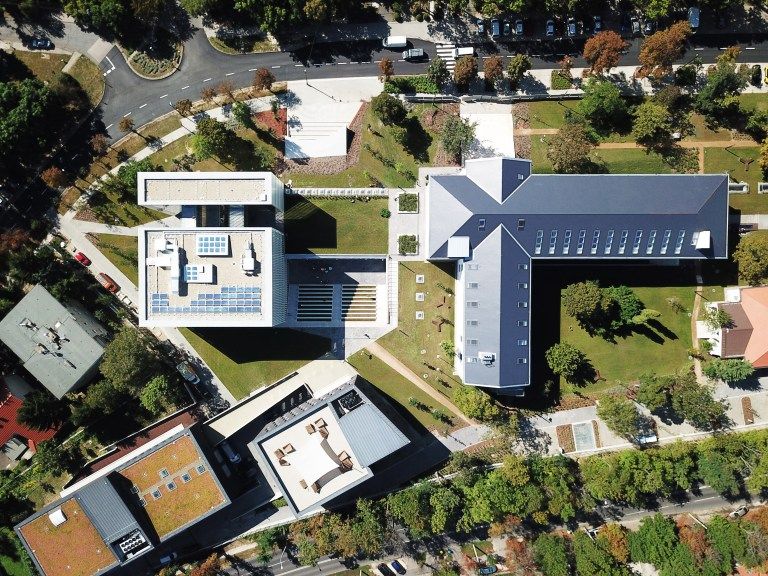Thank God we can write more and more about masterplan, or architectural tenders, developments concerning Budapest. It is even better when we can tell you about projects that have been carried out, or initiations, like this time; the brand new Campus of the Moholy-Nagy University of Art and Design is ready. I can tell you – visiting foreign universities and campuses on many occasions recently- that this quality of university development is very rare.
The MOME Campus is at Zugligeti út, a few steps away from the Szépilona remise. Its center is the MOME MASTER building designed by Farkasdy Zoltán, protected by the capital, which will be expanded with two full stories (-1 and the attic level) during the campus- investment. Besides the flexible spaces for the master courses, the offices of the directory, administration, and professors will also be here. The huge, multiple story home-space is dedicated to the MA student-body, which is serving individual and group learning, project situations and recreation as well.
The university investment is also a city-building project: it is part of the investment to renovate the campus park which means that 1.5 acres of the common park will be opened for the inhabitants in the district. They have restored the side-walks and green areas in front of the MOME and they have also installed new parking spaces as well.
We managed to talk to Fürjes Balázs at the inauguration, who as the secretary of agglomeration development of the capital lead the development project and told us what kind and how big of a task it was to create the newest campus in Hungary. Watch the following video:
The architects working on the campus were and are Reimholz Péter (†2009), Németh Tamás, and the 3h Architect’s Office and its leaders: Csillag Katalin and Gunther Zsolt.
In the auditorium of the renovated main building (MOME MASTER) there will be such a sound system, and project opportunity that could make it possible to host a movie premiere in the hall. In certain rooms, there is ’smart paint’ on the walls, which now can function as a whiteboard. There are more than 50 LCD monitors and projectors in the building that can be directed centrally as well.
Here- at the main building – is the ’Heart of MOME’ which is also the main entrance and the biggest community space as well, the center of the interior life of the campus. This space capable of hosting 1500 people connects the educational buildings with the technological park. This is where the cantine is, that can host up 400 people.
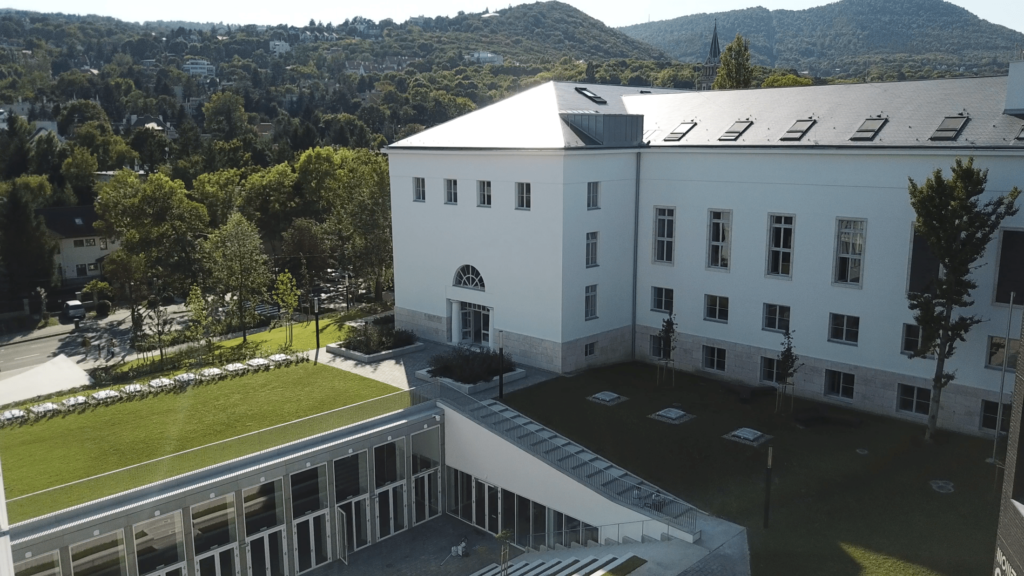

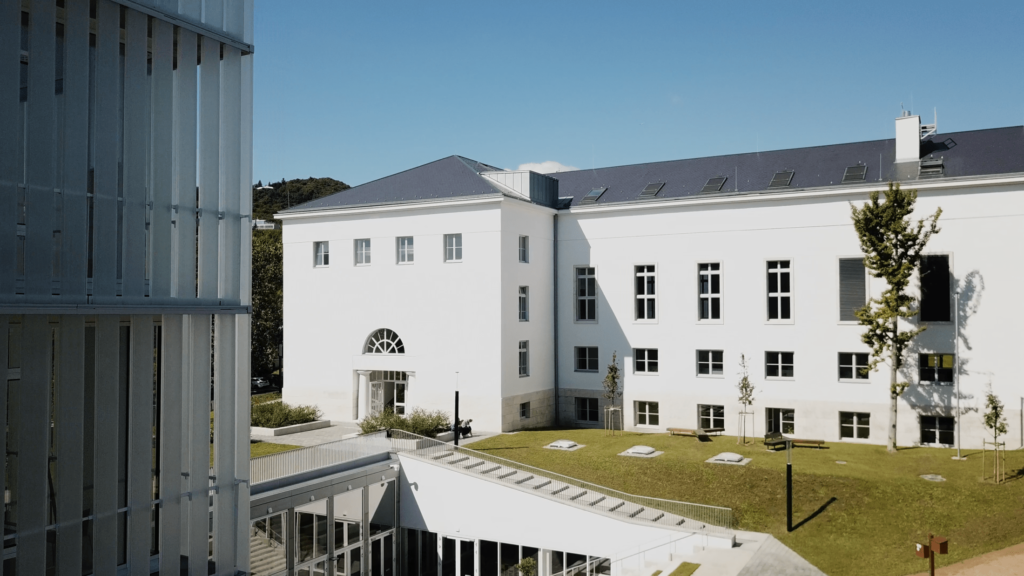
The representing functions were moved to the classical building that is under the ’Gondűző” protection of monuments. The building that is representing the highest interior and architectural quality on campus will now be suitable for holding events for the prominent guest of the university, and to host the professor club as well.
The campus park will be renovated according to a complex landscaping program and it will be able to serve multiple fióunctions. Partially it will serve the expansion of the interior spaces, and it will actively participate in the foundation of the connections between the campus buildings. By creating space it will support both individual communal situations. Outdoor studios, informal consultation venues, and recreational areas will al be found in the park. which will be a natural scenery for learning and recreation. The campus park will not solely serve the MOME community but it will be opened tot he locals as well.
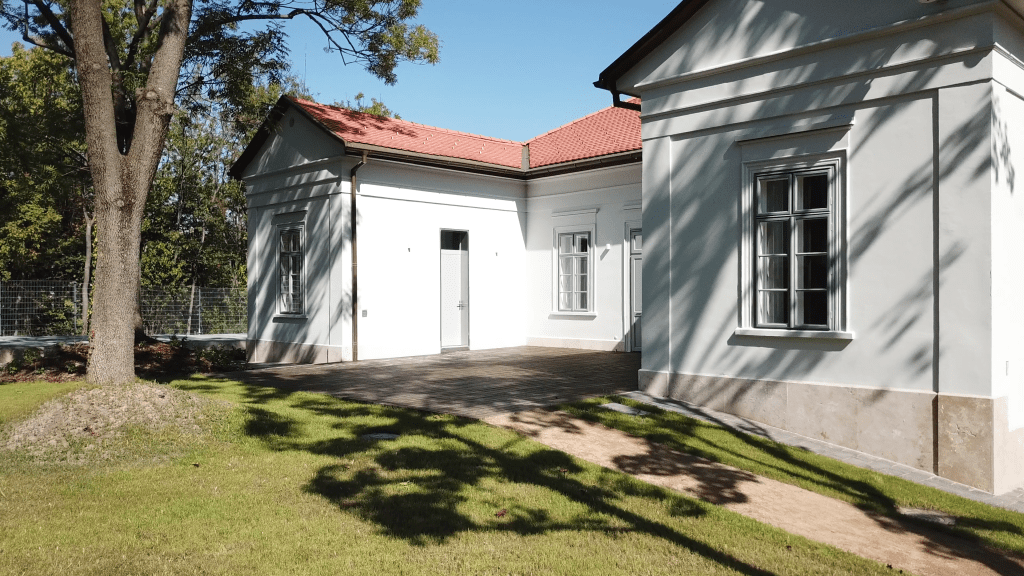
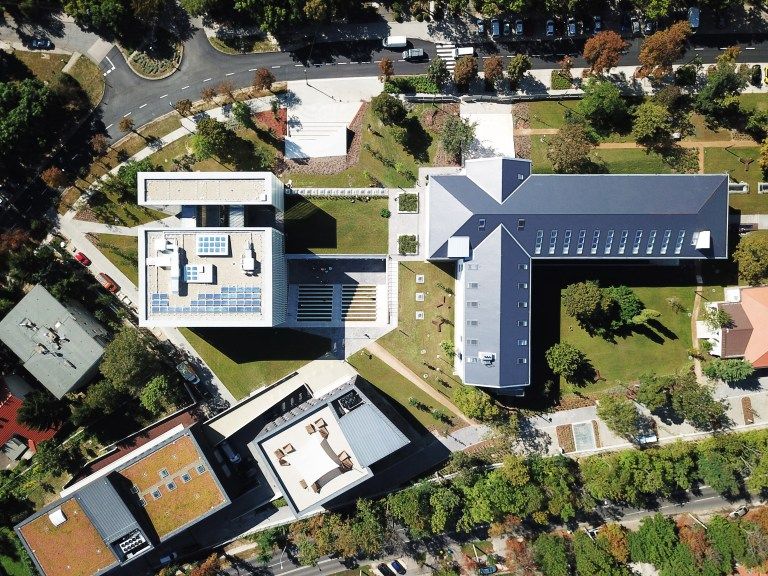
The number of educational studios doubled on the site of the new campus, the number of spaces tripled where the students and their professors will spend their days, there are five times as much exhibition space which serves the holding of the exhibitions of the students, and there is ten times more space for innovation and research and there is more modern technology to assist such.
The solar panels on top of the MOME UP Knowledge center are supporting the use of green energy and environmental consciousness and so does the forefront of the building. Regarding the latter, the huge glass windows that make up the inner shell is covered by an outer shell made of copolyte glass and it’s striped, sandblasted panels are responsible for the regulation of the amount of light that gets into the building. This is exciting eye candy, yet very functional. By this, the designers creatively redefined the solution only used in the case of industrial buildings before.
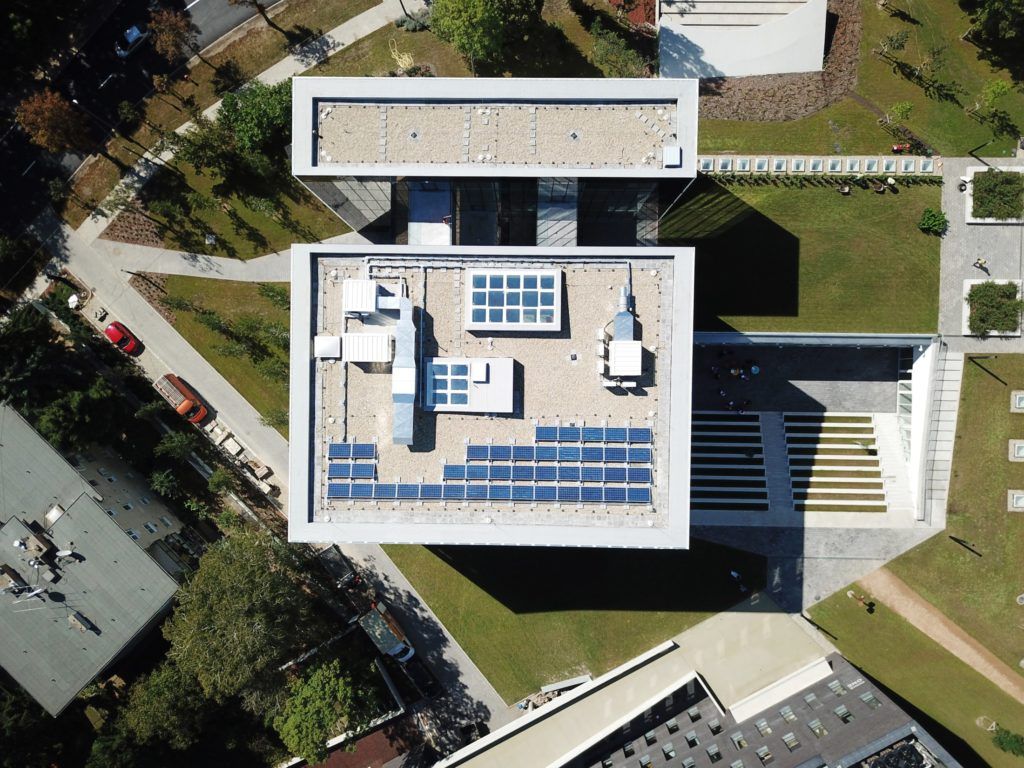
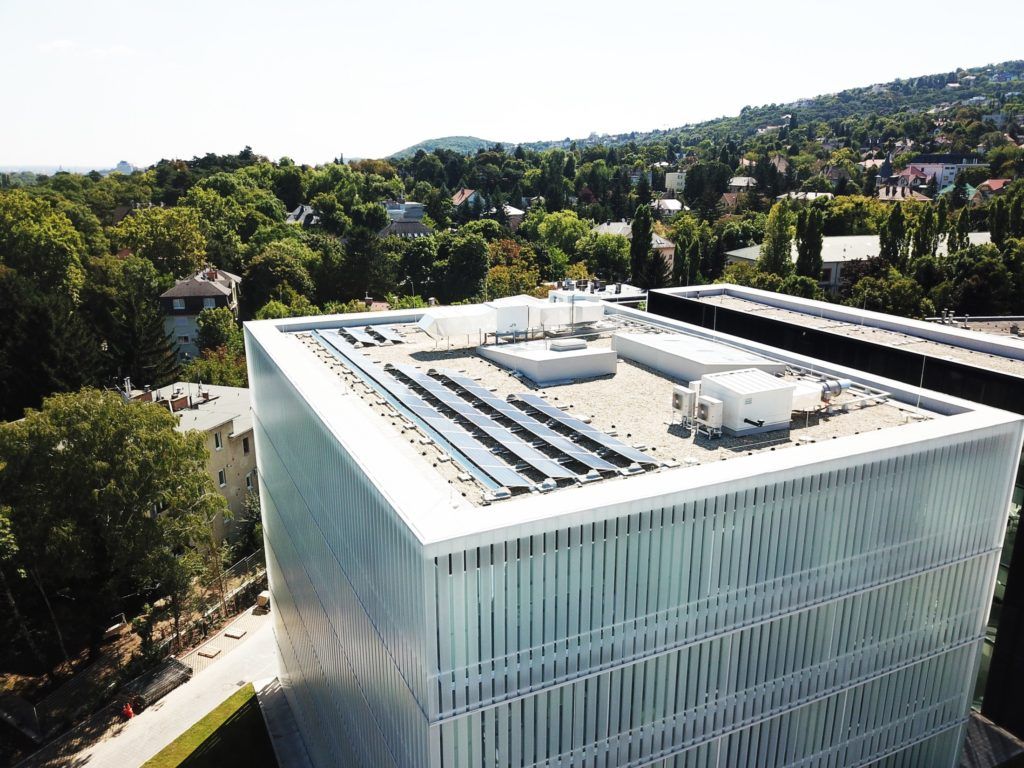
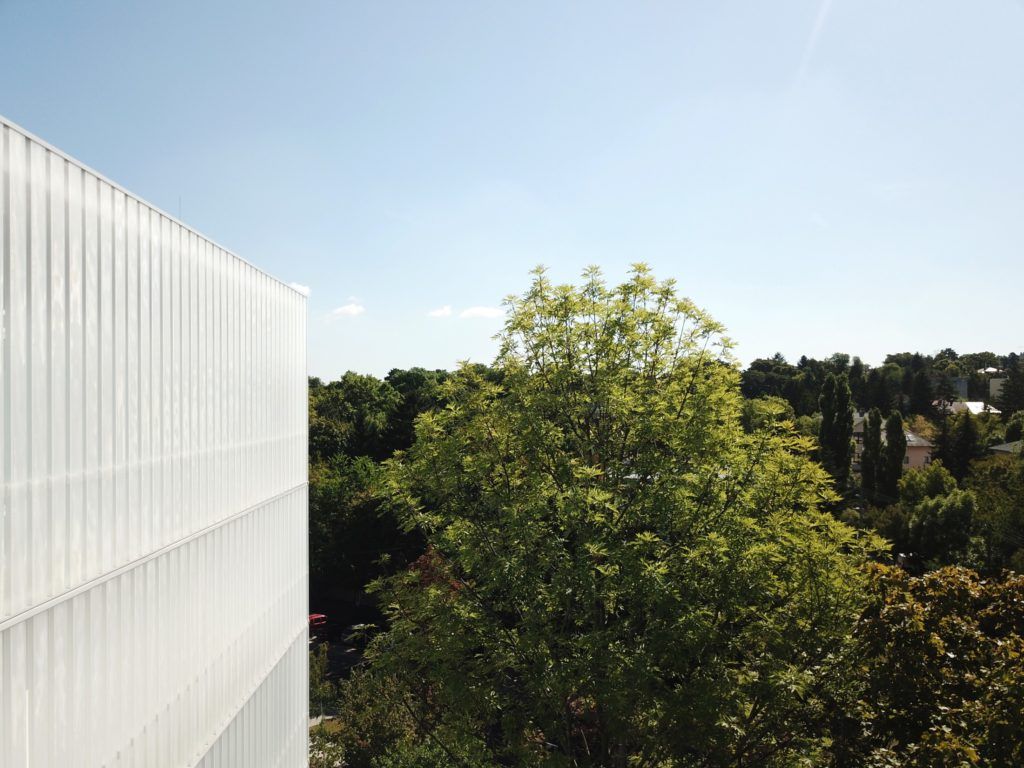
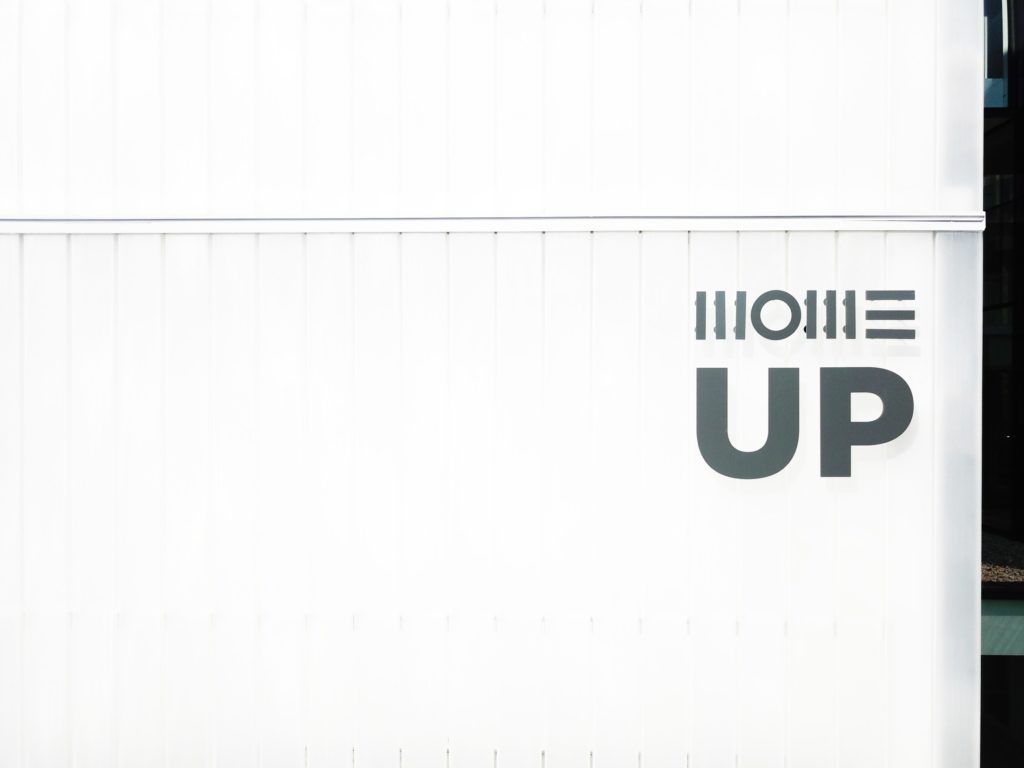
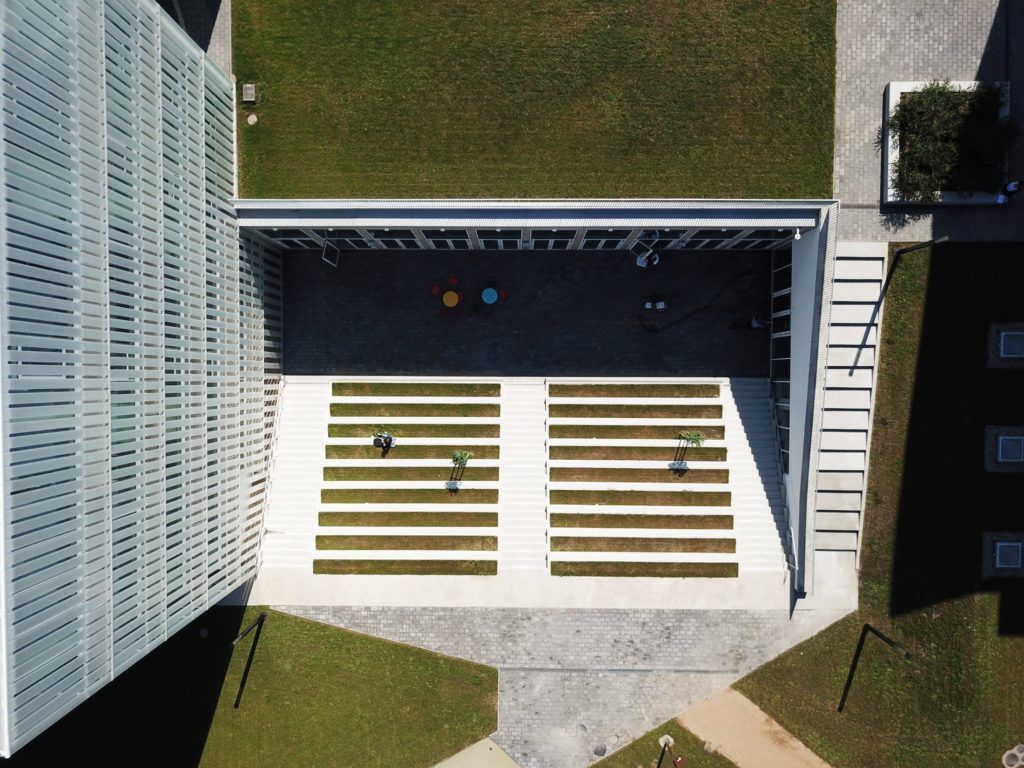
The new educational building, the MOME BASE is a unique static designer feat. Anyone who sets foot in here will have the impression that the building is floating, it’s very light, see-through. The key to this phenomenon is that the lower ceilings are suspended on the post-tensioned ferroconcrete poles of the two upper ceilings. As a result, there are no poles in the spaces of the building. For the carrying-capacity, they tension the wires in the 2 meters tall beams after the concrete is hardened. This is the first time this technique was used in regard to a building in Hungary.
The B building is the base for the BA education with multiple communal and learning spaces and with the education-specific spaces. The continuously reconfigurable home-space of the BA students is also two stories in this building and was designed to fulfill complex functions, it supports many activities from small teamwork through formal educational situations to individual learning.
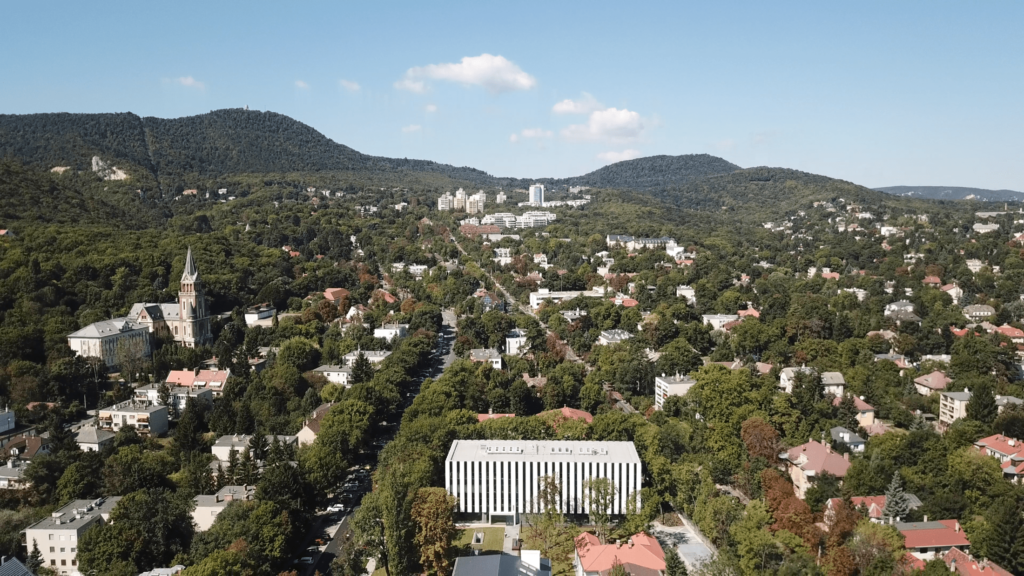
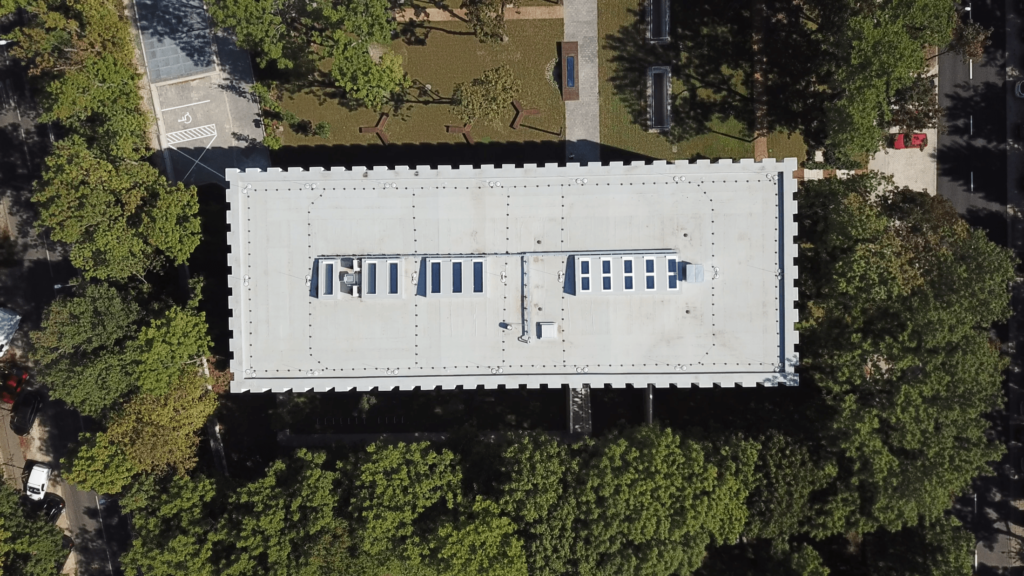
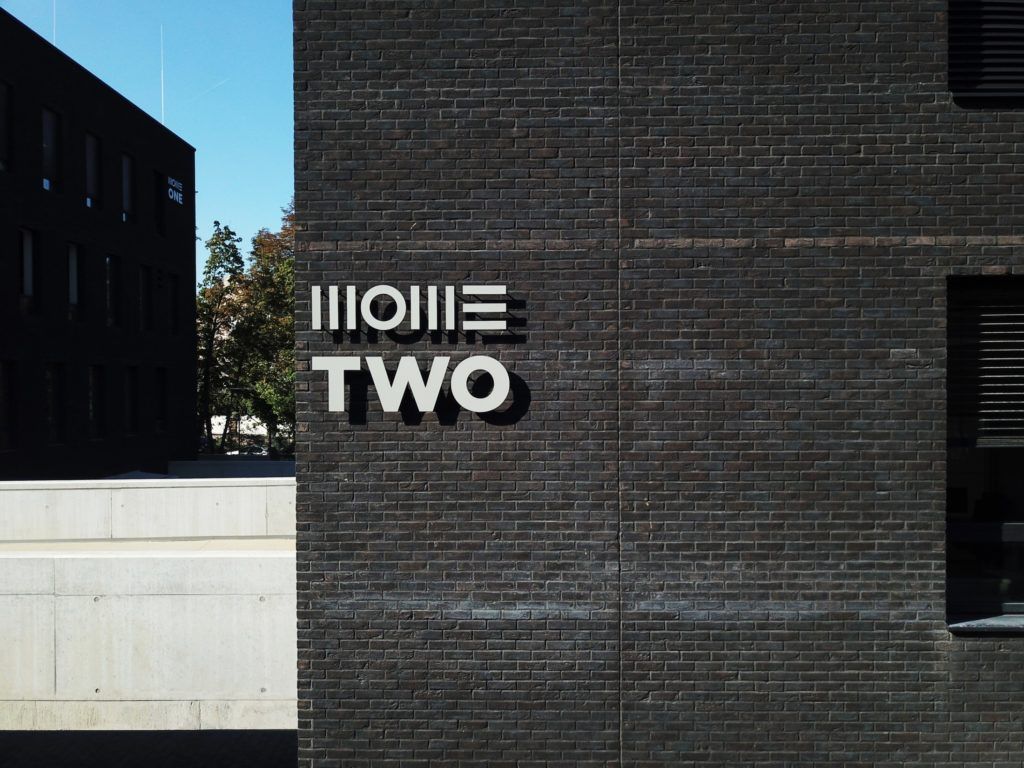
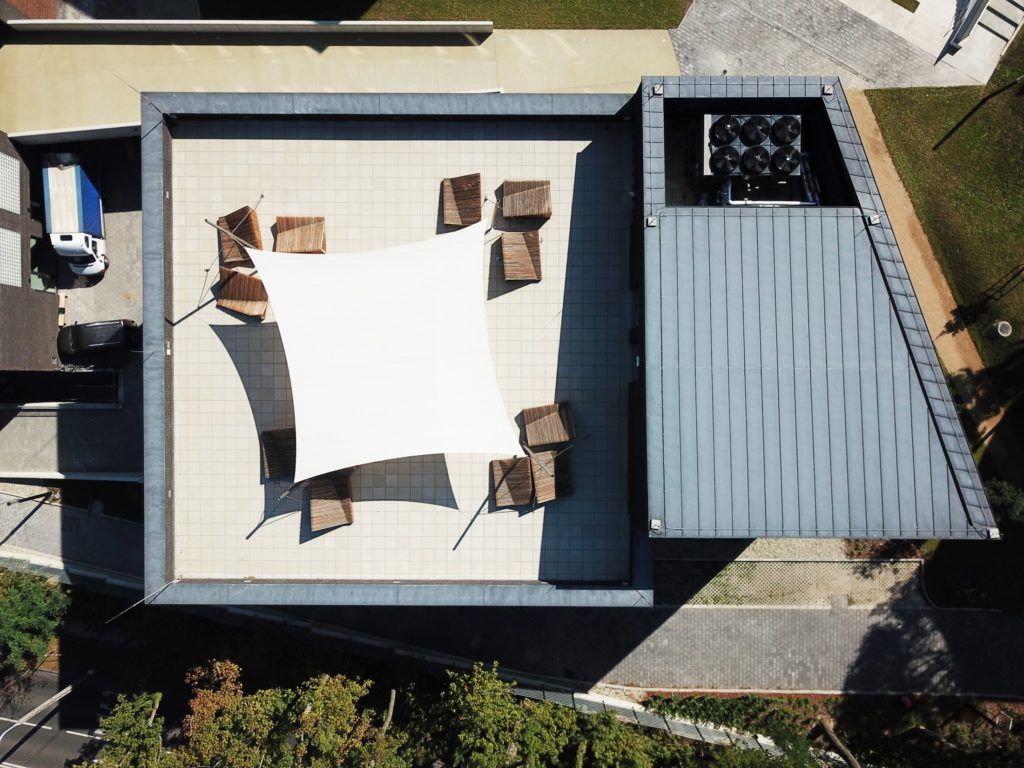
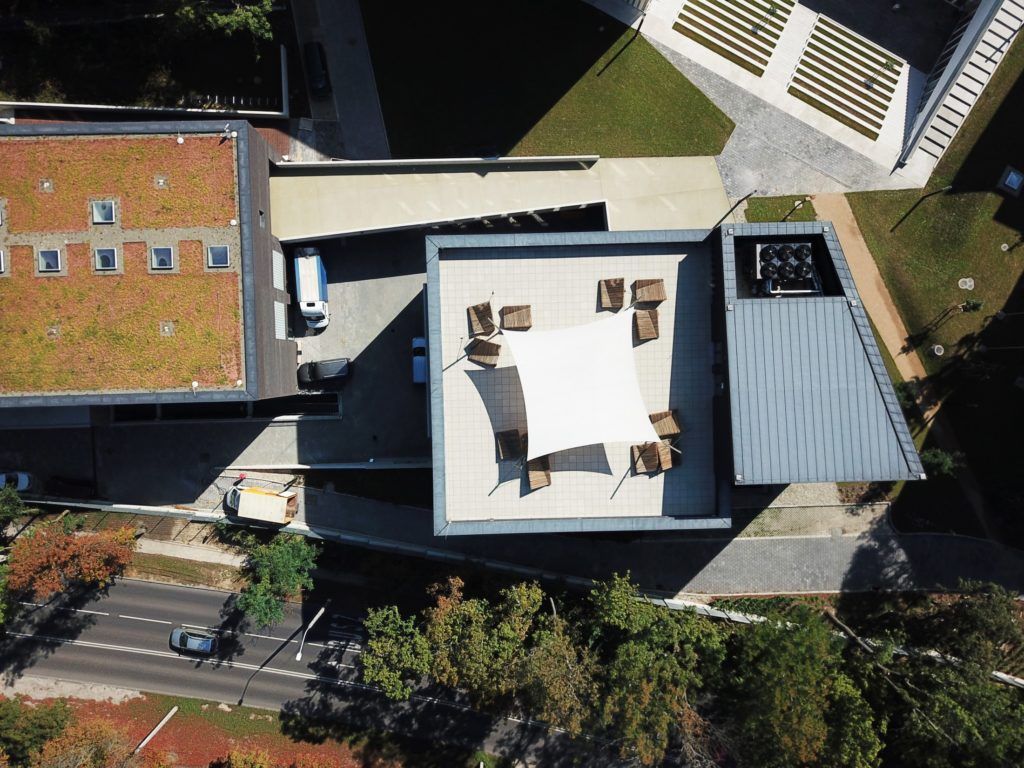
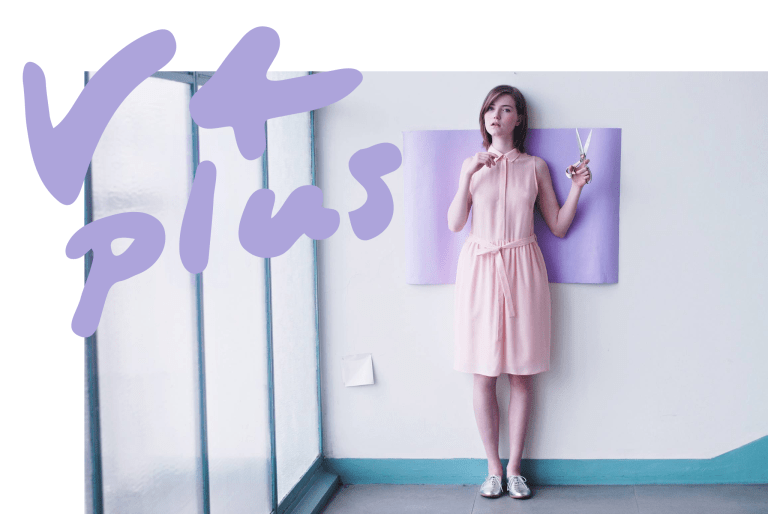
V4PLUS I Our favorite Czech brands_04
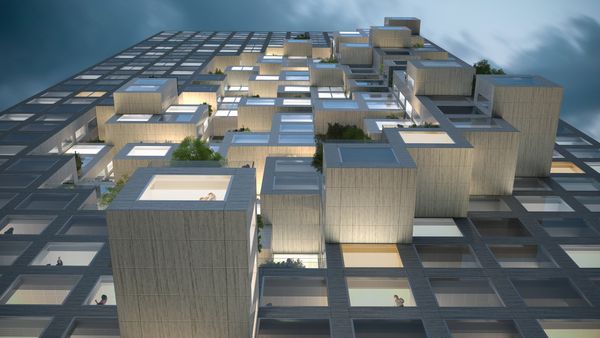
Downtown One | Tirana
