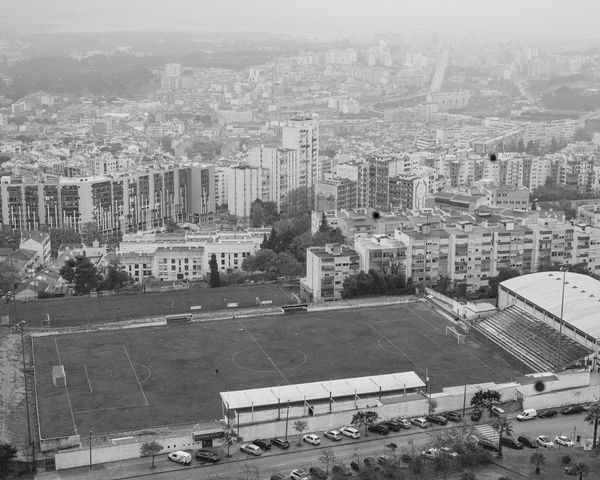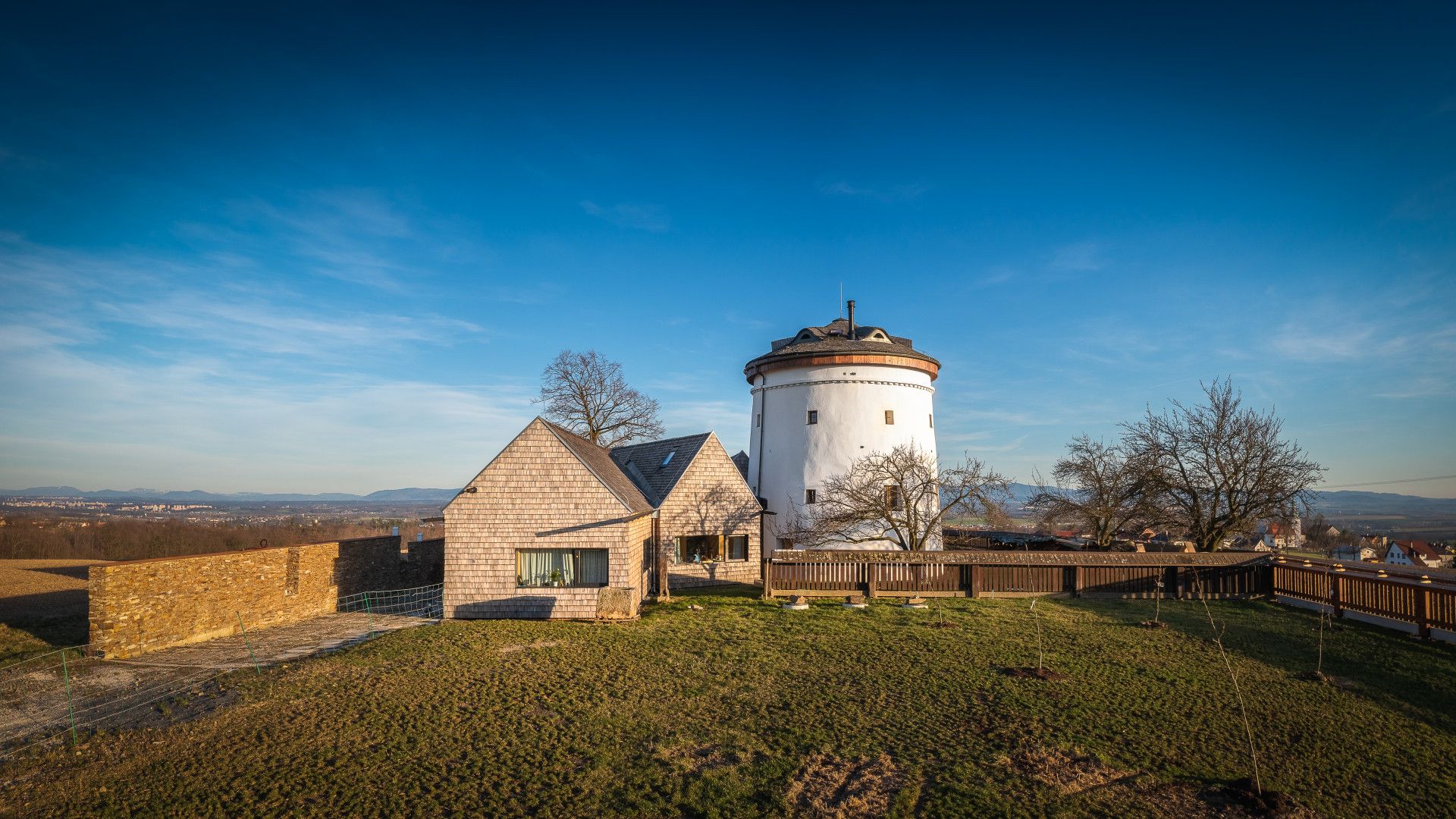Following the later fate of an old, abandoned building that no longer serves its purpose, is always fascinating. Thanks to creative studios and innovative technologies, almost any abandoned building that is in poor condition can be reborn and then become habitable. This is also the case with the historic windmill, located a few kilometers from Ostrava, which was converted into a family house by architect David Kotek for his own family.
The site was originally occupied by a complex, condemned to demolition, next to the mill, of which only the basement was left, and its materials were recycled during the construction of the ground-floor family house. Environmental awareness is such an important part of the project that they worked exclusively with local contractors and the stones that make up the pavement were mined on site. Rainwater harvesting and use is also part of sustainable living, so a new well was drilled next to the existing one, and a rainwater drainage network was installed throughout the building.
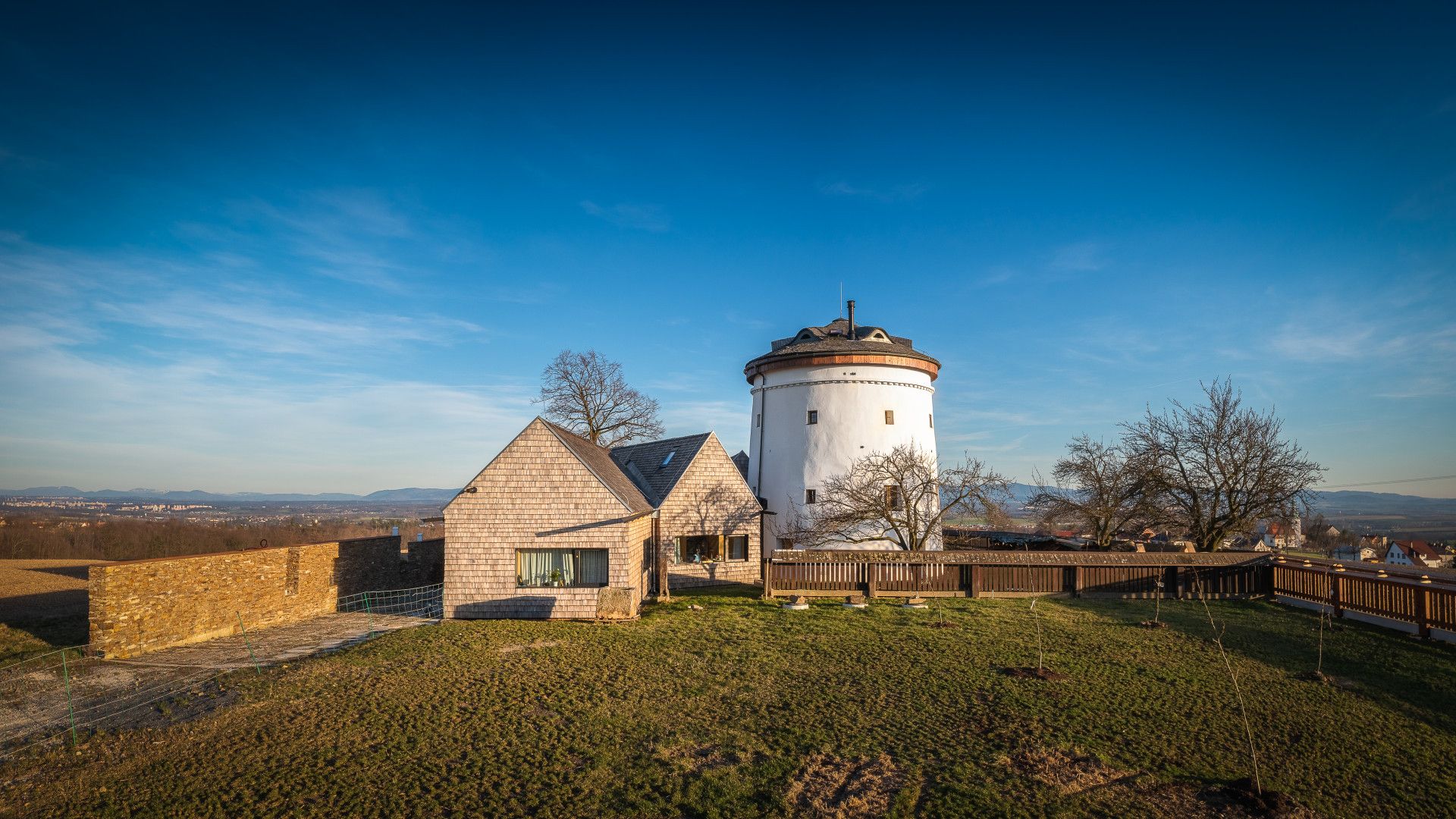
Along with the expansion, the historic mill got a minimalist, elegant look, creating the perfect harmony between new and old styles. The damaged elements of the façade have been restored and the girders and ceiling have been completely replaced. The span roof and exterior walls of the family house were covered with split larch shingles, and some elements were decorated with anthracite slabs. The spacious windows fill the interiors with light, where you can meet warm-toned plywood furniture.
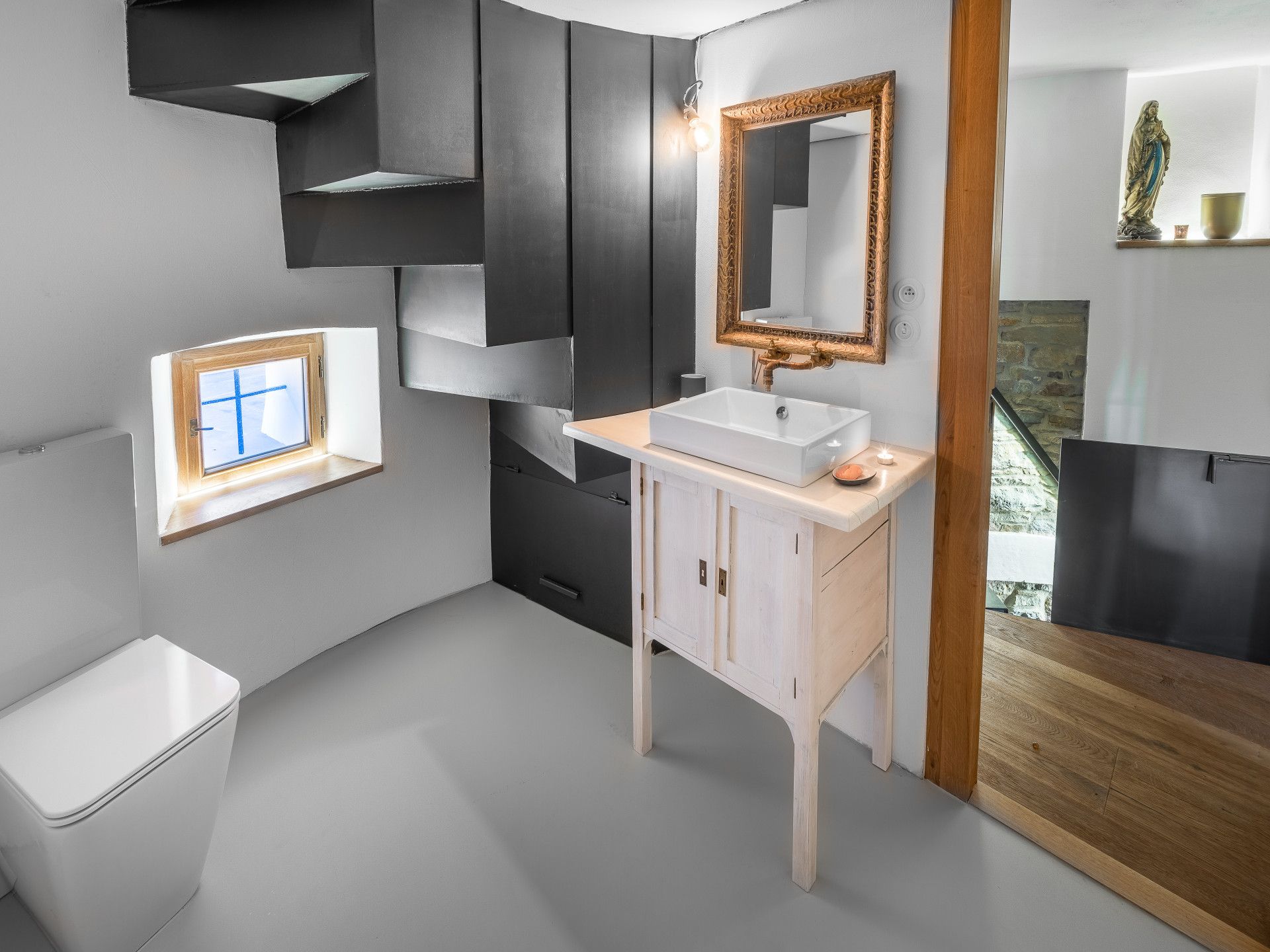
PROJEKTSTUDIO EUCZ | Web | Facebook | Instagram
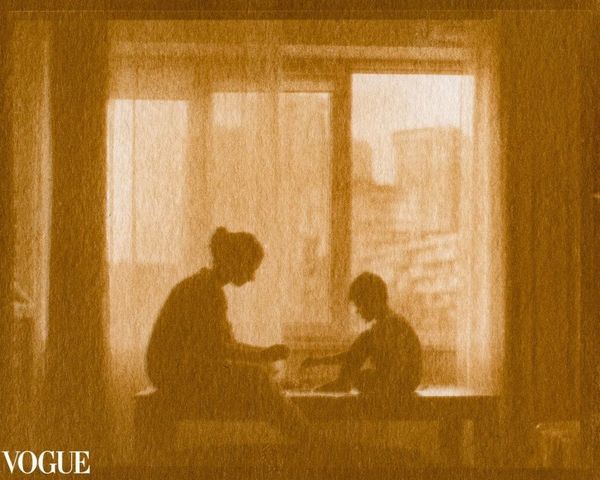
How design magazines respond to war

Ukrainian designers we won’t let out of sight IV.
