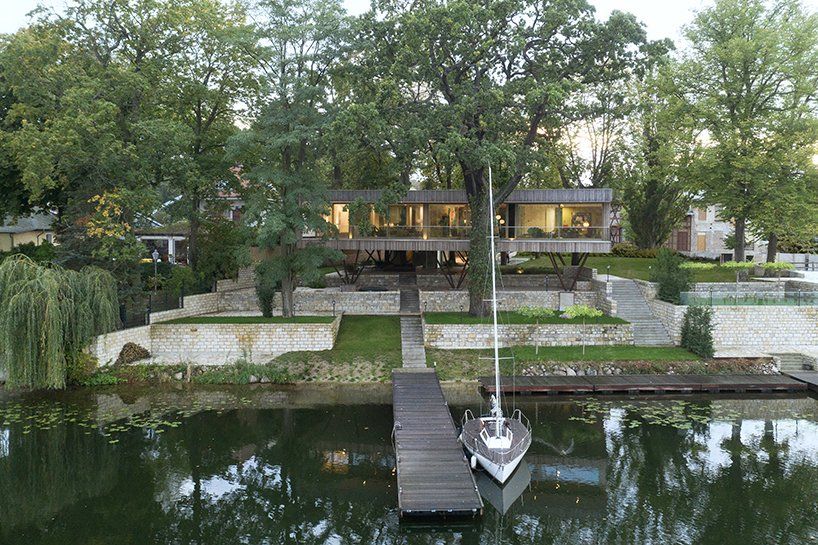Carlos Zwick Architekten has built a passive house using sustainable materials, which is fully integrated into its surroundings, taking into account the natural features of the area.
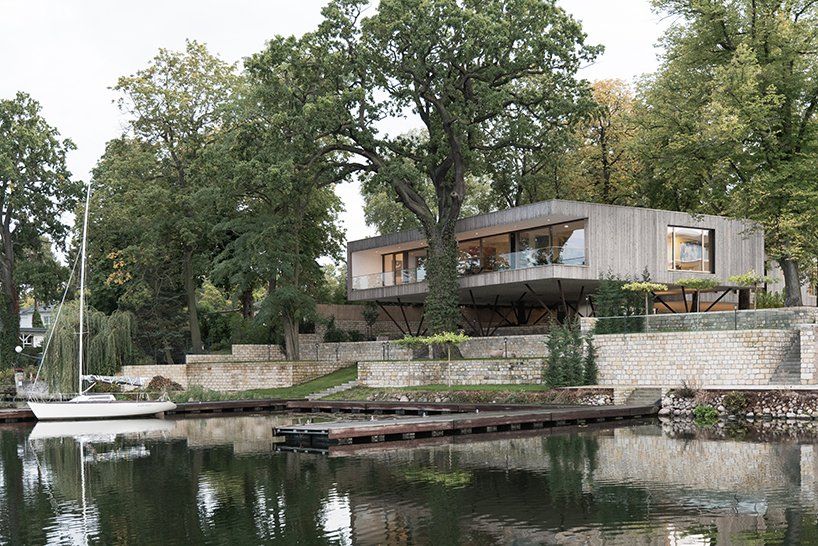
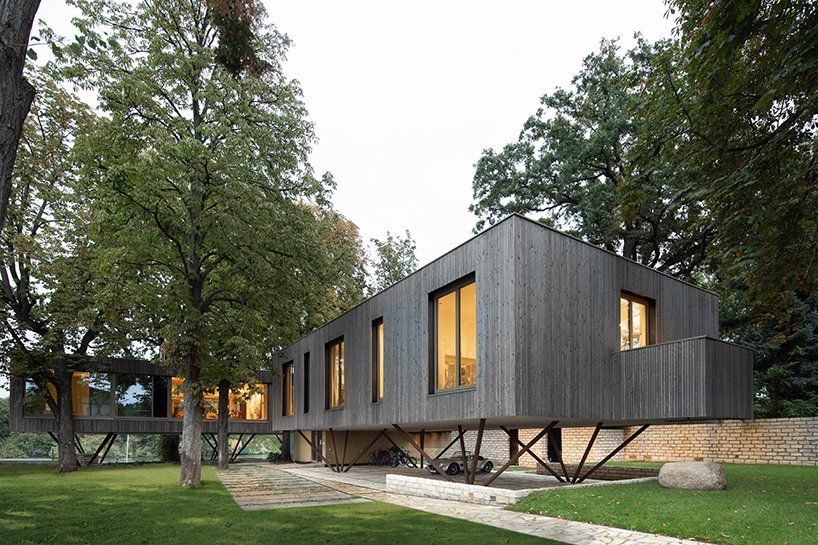
A building surrounded by maple trees, with a loggia that seems to float over the water: this building in Potsdam, with its huge windows that almost blur the boundaries between indoors and outdoors, was built on the site of two crumbling wooden houses as a home for the architect’s family.
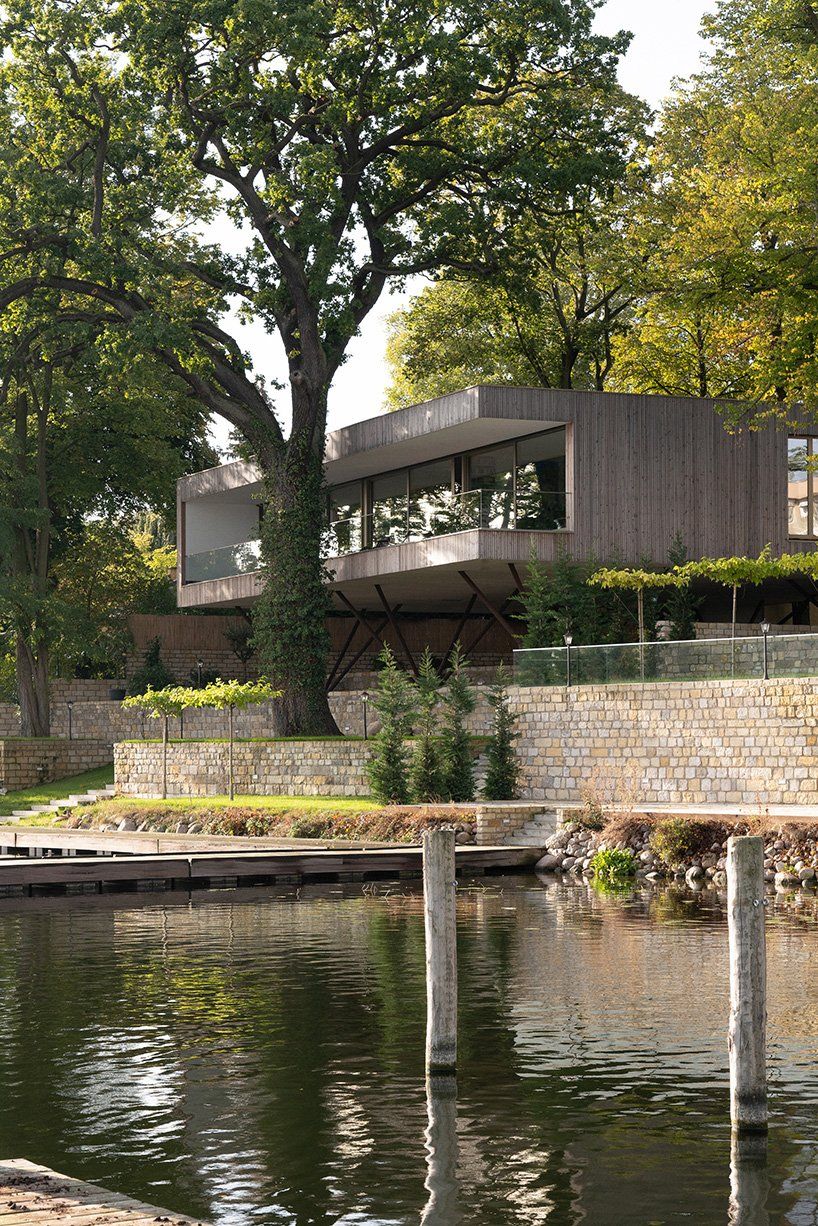
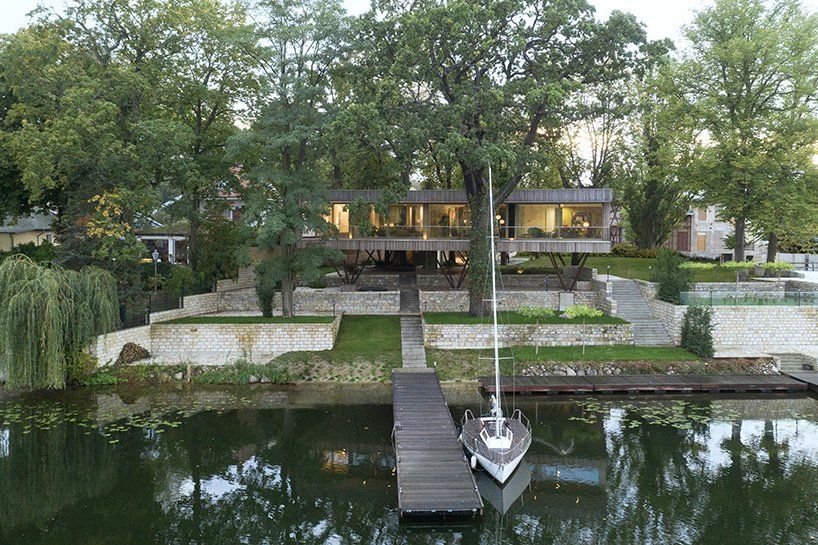
The site was dominated by the lake and lush nature, no wonder that when Carlos Zwick built the one-story house, his main goal was to create a connection between the water and the building. The terrace can therefore be accessed from all three living rooms, and the future was also taken into account in the design: the building can be easily divided into three living units, making it a home for the architect and his family for many years to come.
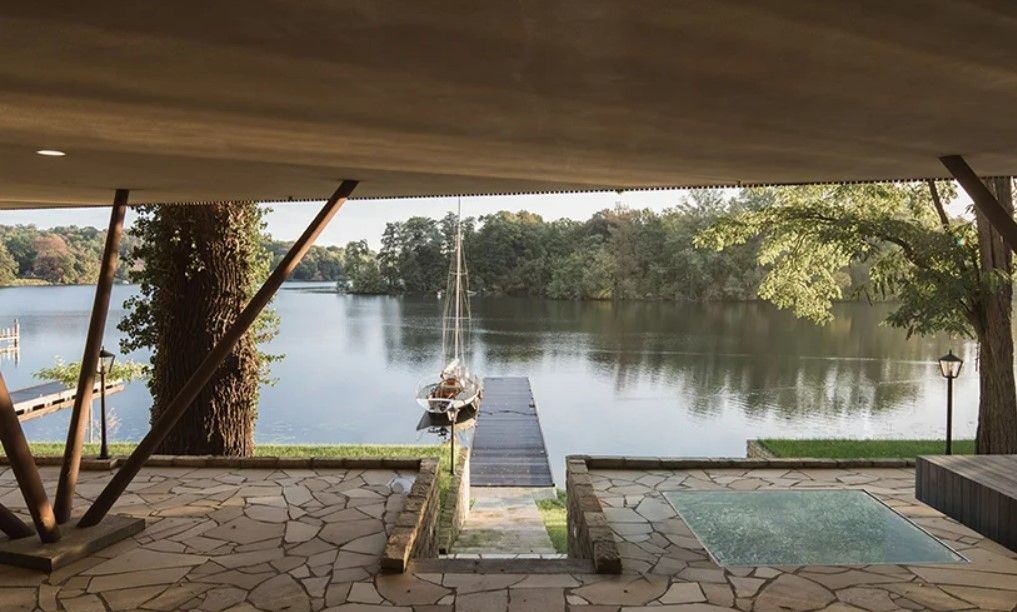
Source: Designboom

Lace creations and other wonderful lingerie from Eastern Europe | TOP 5
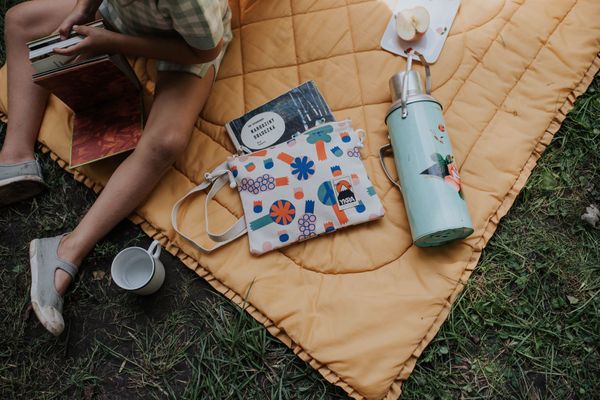
The first collection from YKRA KIDS is here!










