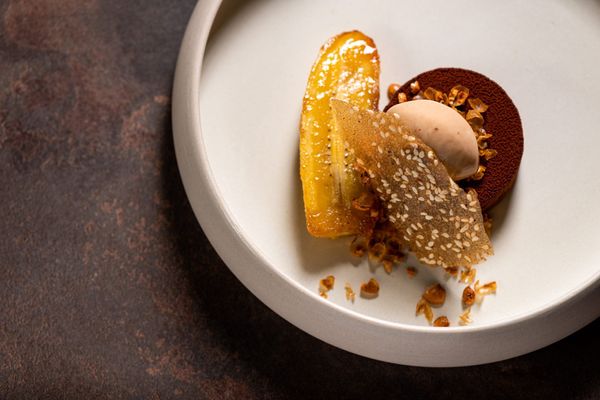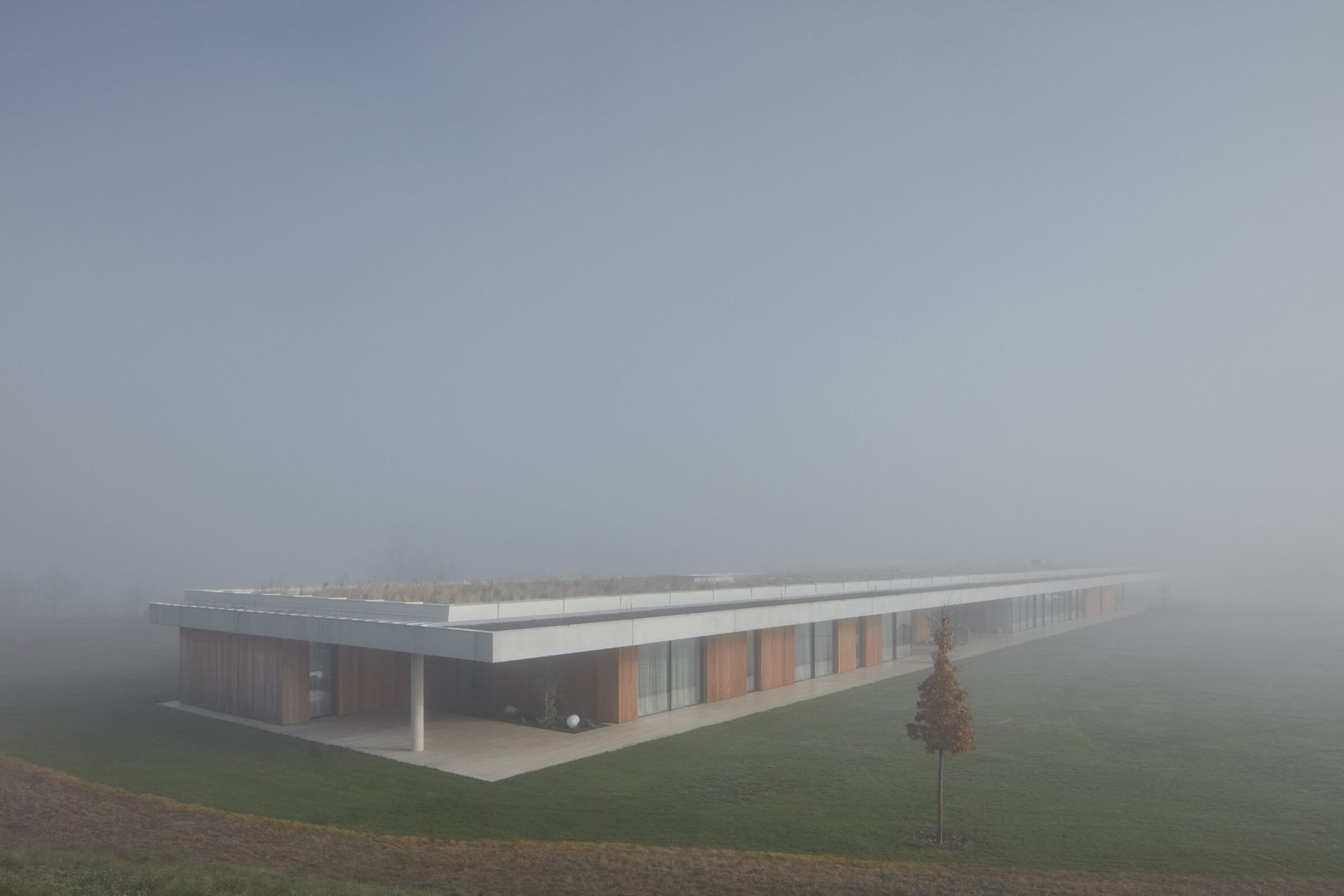The basic concept of the one-story Kostelec residence, with its understated aesthetic, was guided by unobtrusiveness and functional simplicity. But these design principles have not detracted from the generosity of the family complex: the almost 2,000-square-meter villa includes a wine cellar, several tennis courts, an outdoor riding arena, and a helicopter hangar.
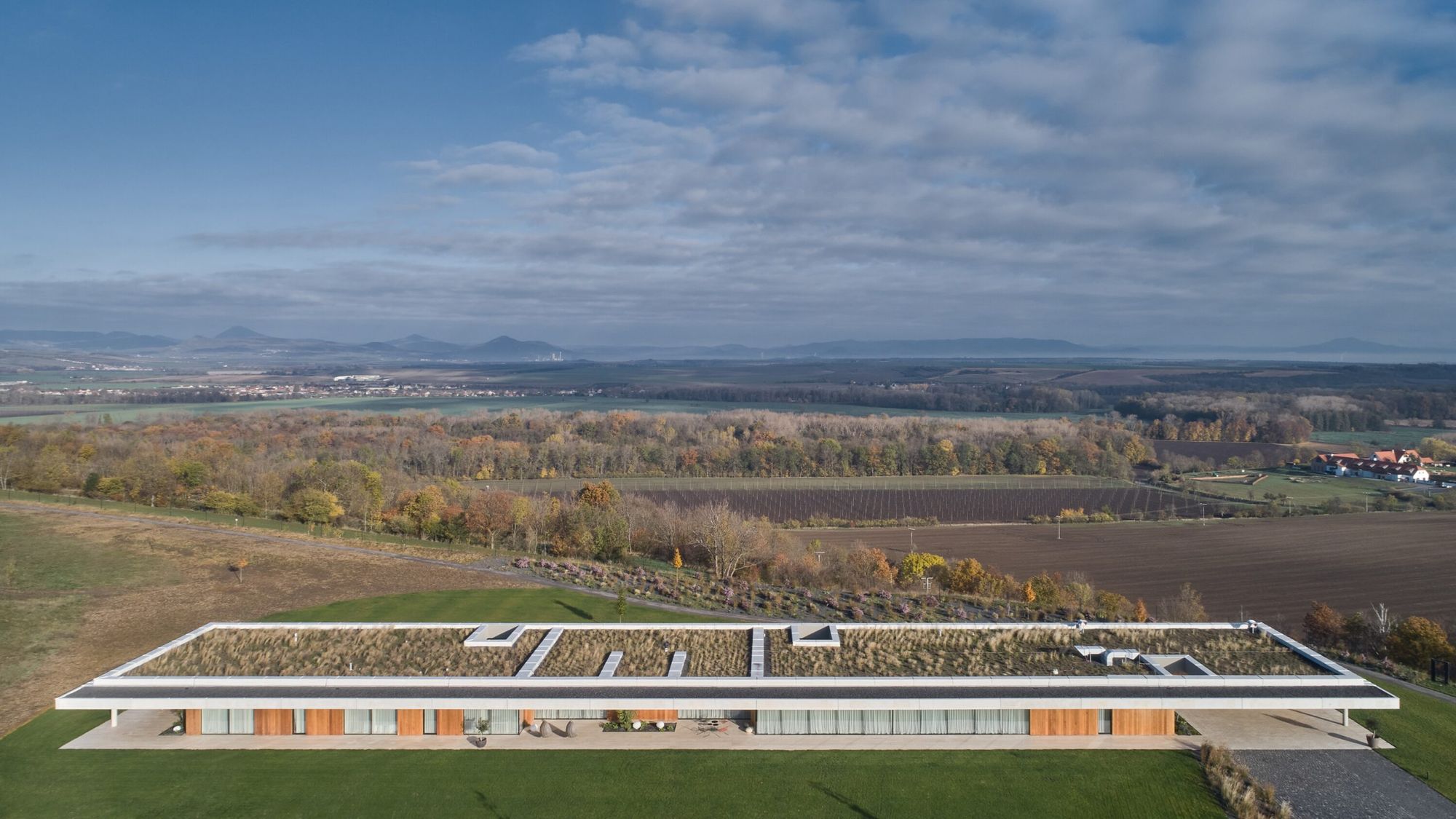
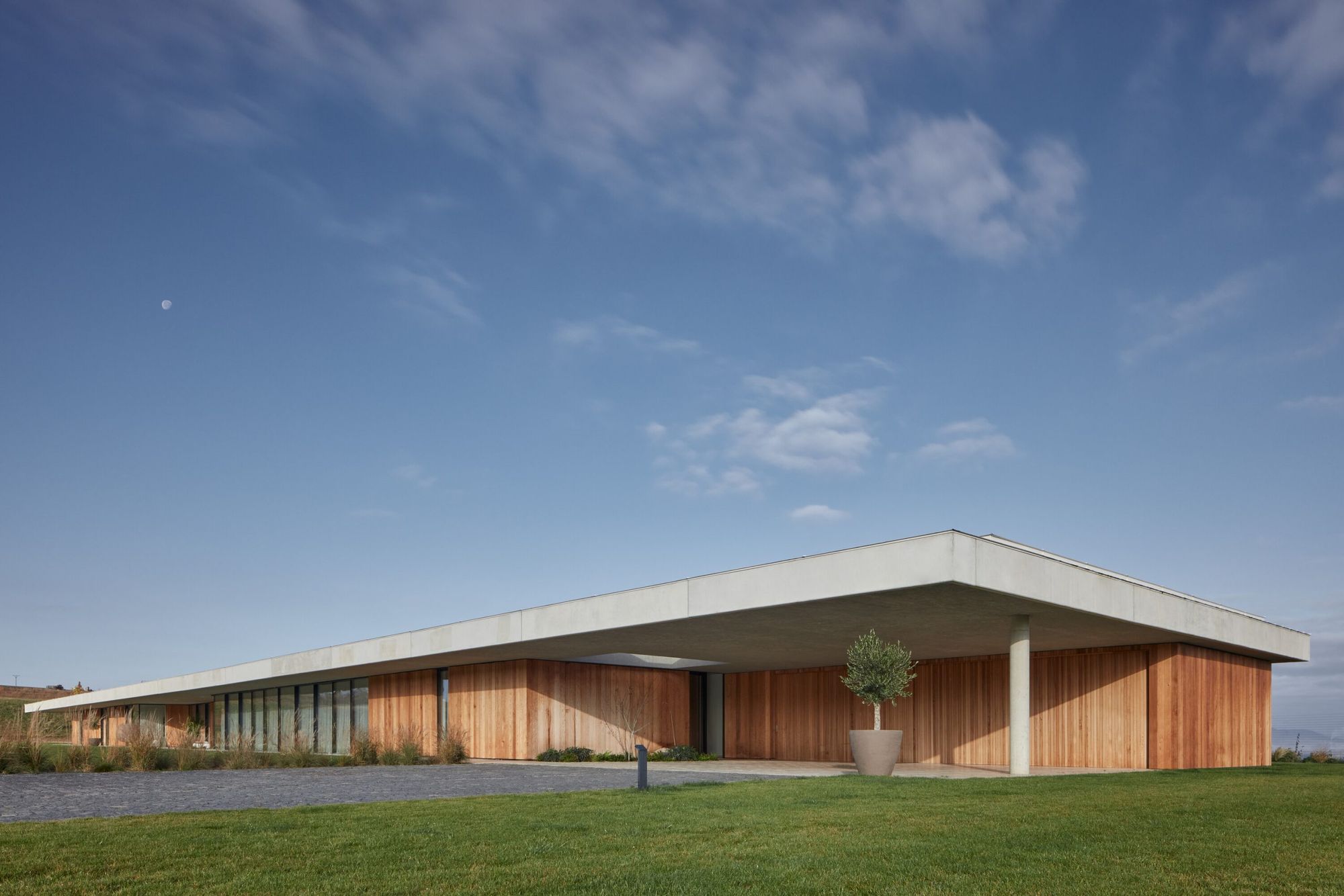
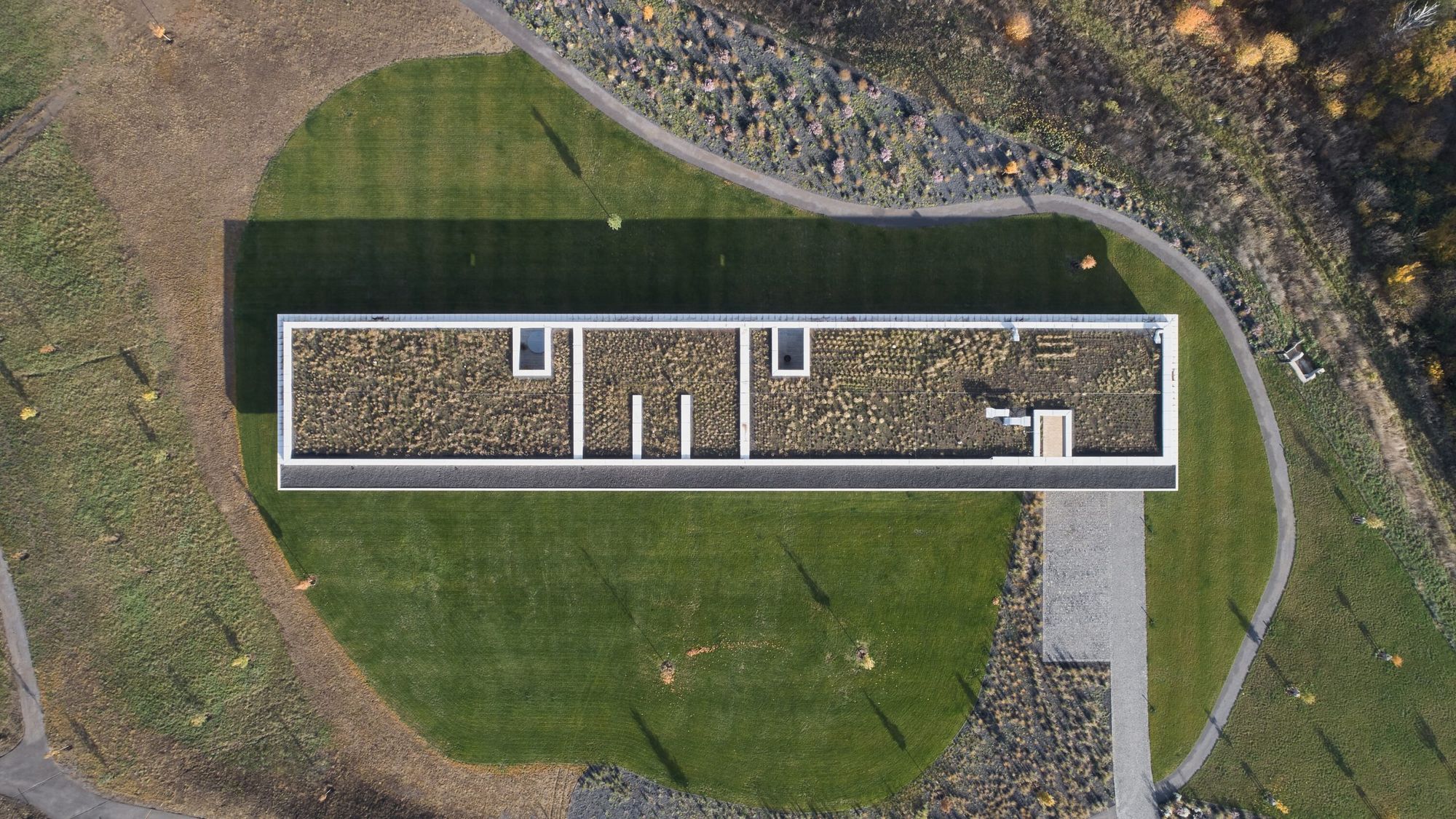
Flying above the location for the first time in a helicopter, the owner was so impressed by the site that he immediately bought it. Later, he launched an architectural design competition for three competing architectural studios, from which ADR architects emerged as the winner. The main idea behind the winning design lay in utilizing every point of the house to provide a view of the peaks of the Czech Uplands. The central corridor of the house overlooks Mount Říp and the ruins of the Gothic Hazmburk Castle, while the dining room and kitchen provide a panoramic view of the Uplands itself. The design highlights the simple and clean interior, linking the interior and exterior closely with large expanses of glass.
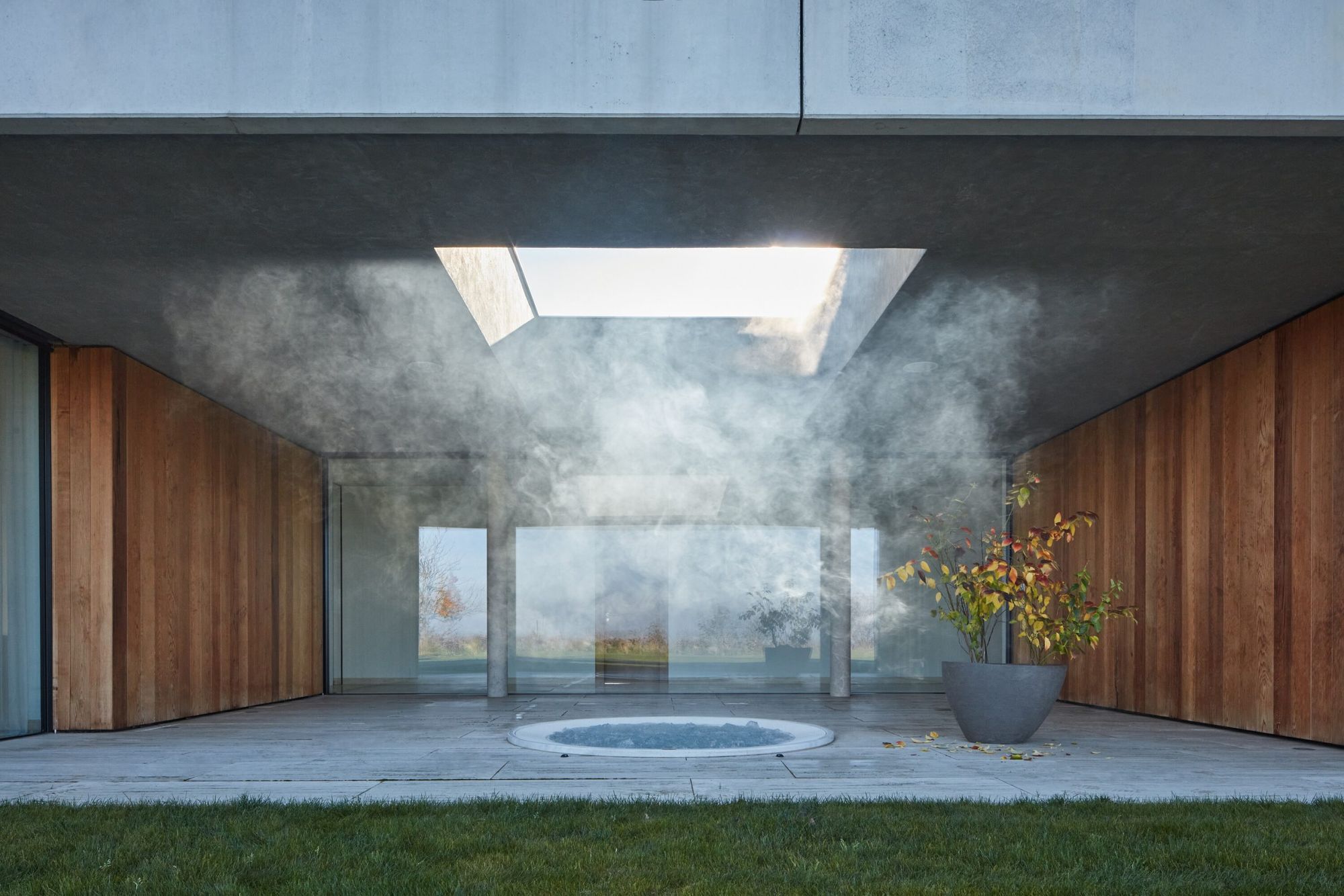
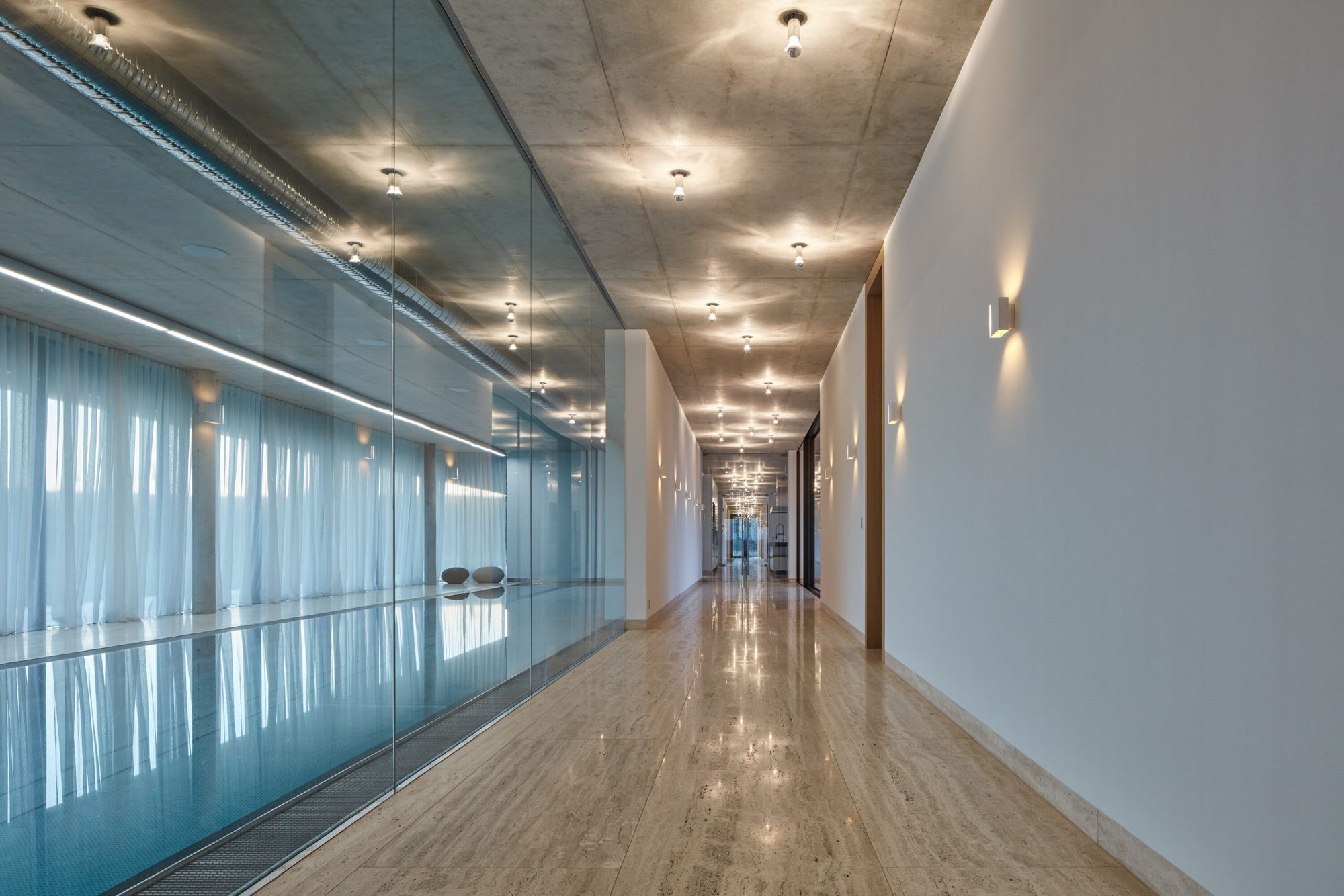
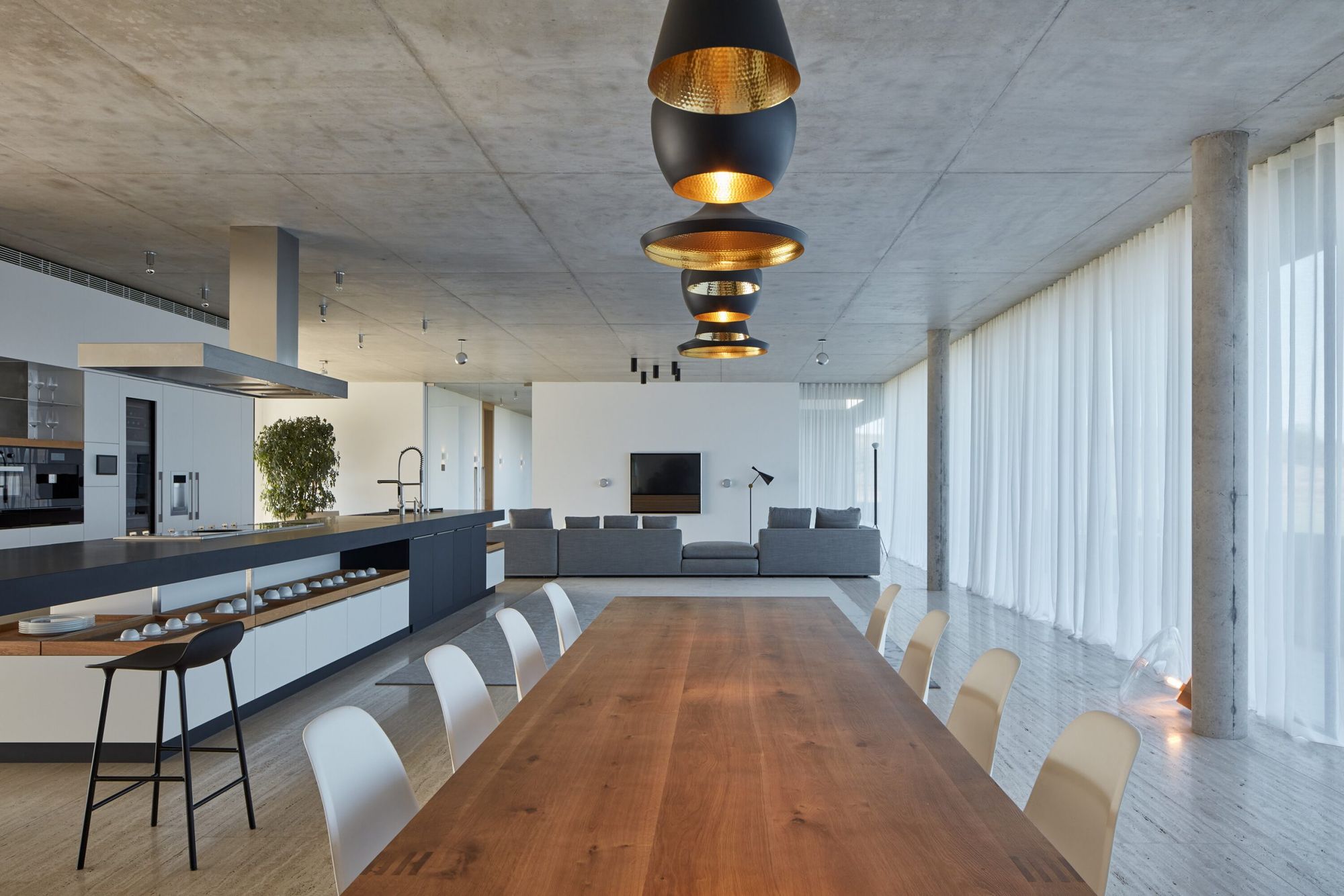
The original factory building on the site has been demolished, and the old bricks were used to build the wine cellar. The residence itself is a monolithic, single-story volume made of carefully selected stone and wood materials. Each unit of the five-part floor plan has a covered terrace, which, when viewed from the outside, divides the silhouette of the house into rhythmic segments. The roof garden has also been designed with special attention to ensure that the villa is visible from a bird’s eye view. Individual buildings are nestled on the plot in a logical layout: the property caretaker’s house is located near the entrance to the estate, while the villa sits on the edge of the slope offering panoramic views and a calm breeze. The vineyard, the wine cellar, the tennis courts, the outdoor riding arena, and the helipad are also located on the southern slope.
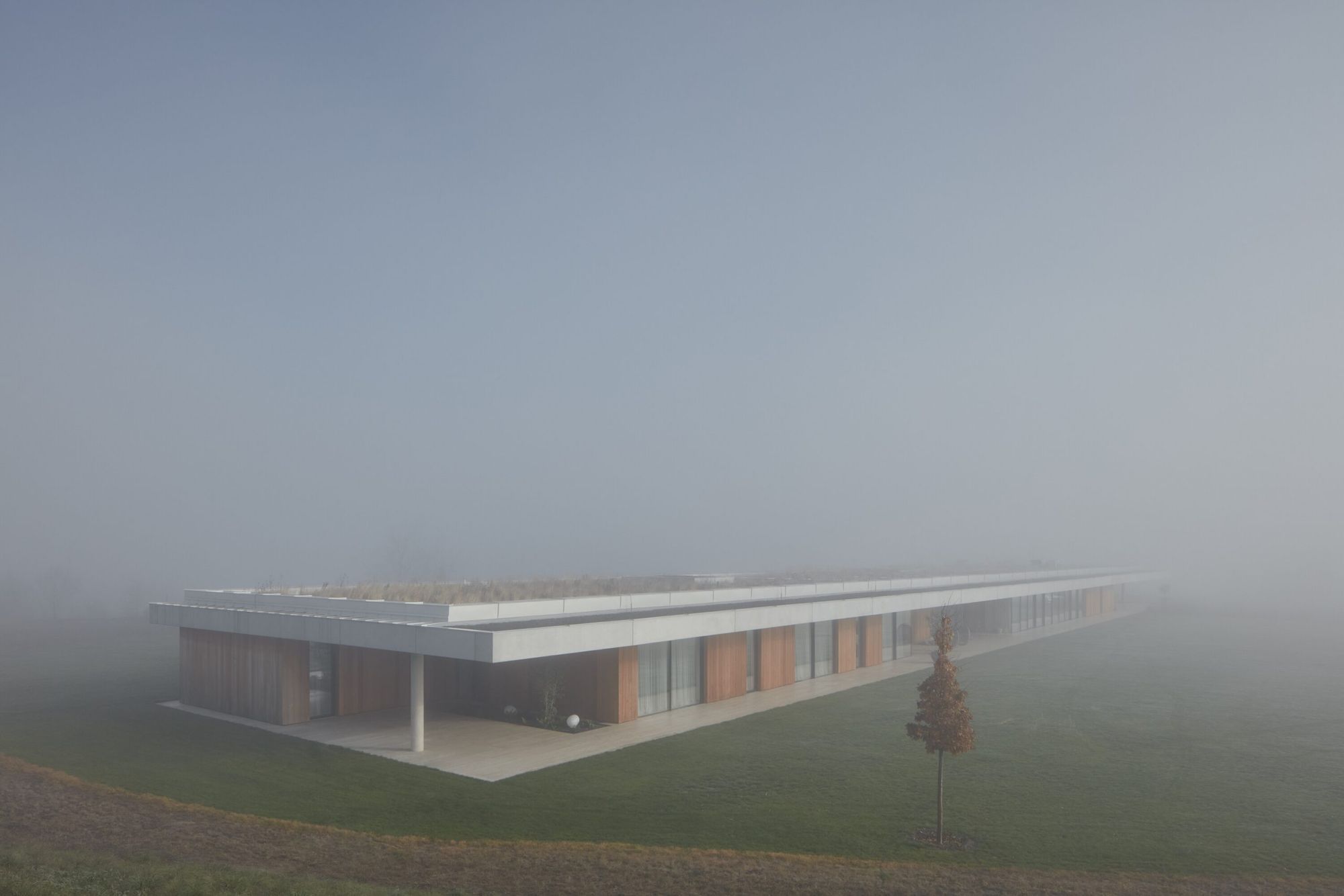
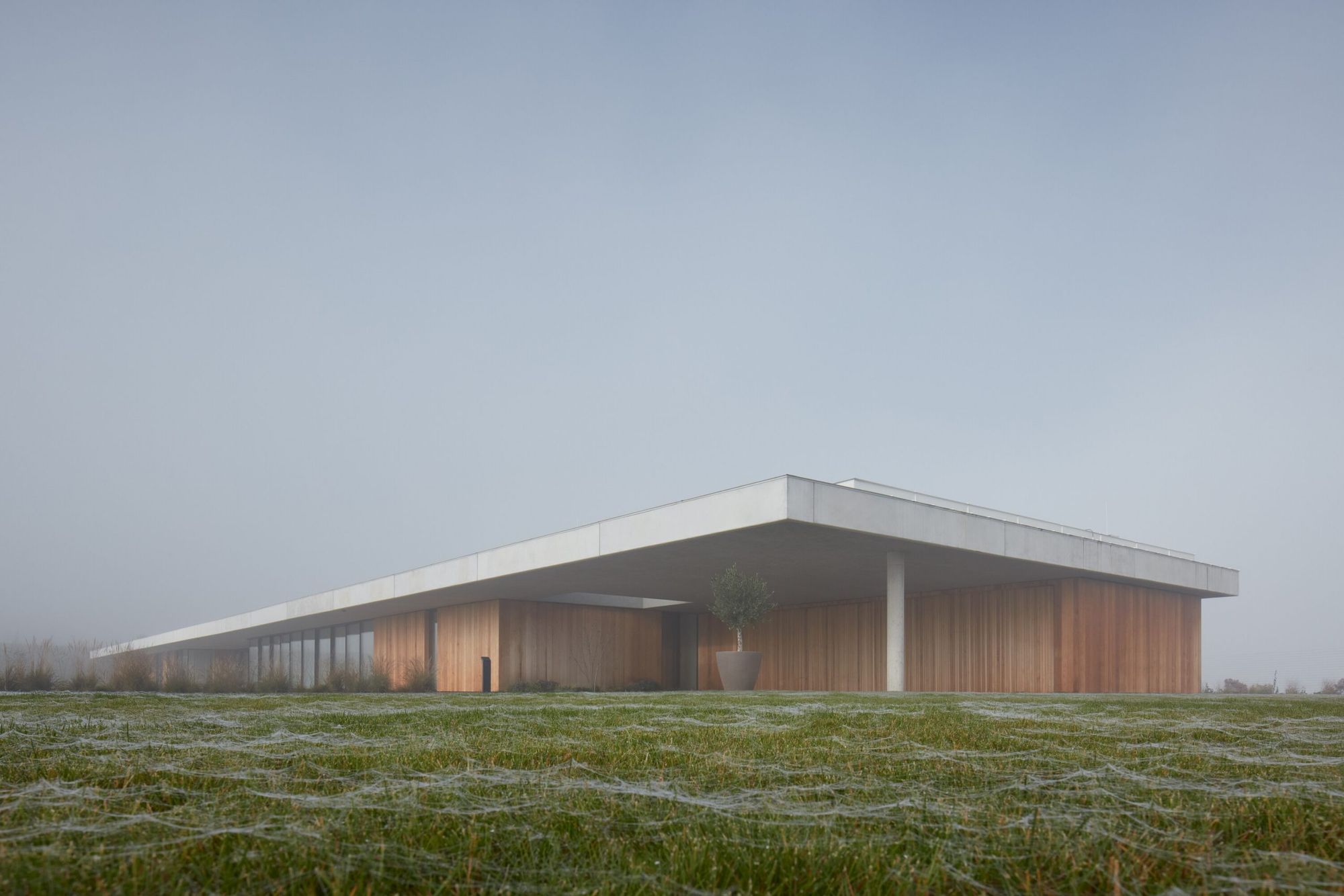
ADR Architects | Web | Facebook | Instagram
Source: Linka News
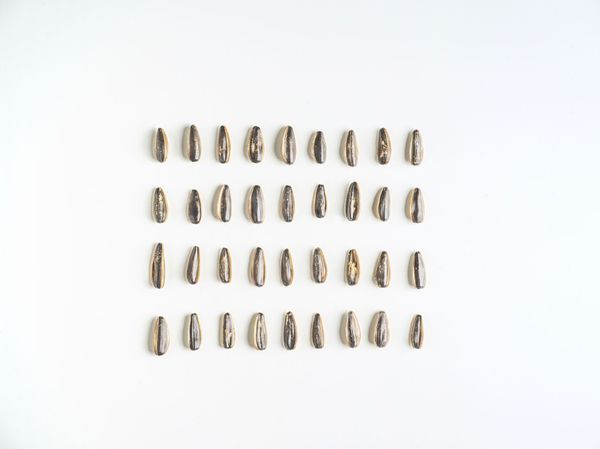
Büfé #8—Salty crunchies

Can chewed gum become jewelry?
