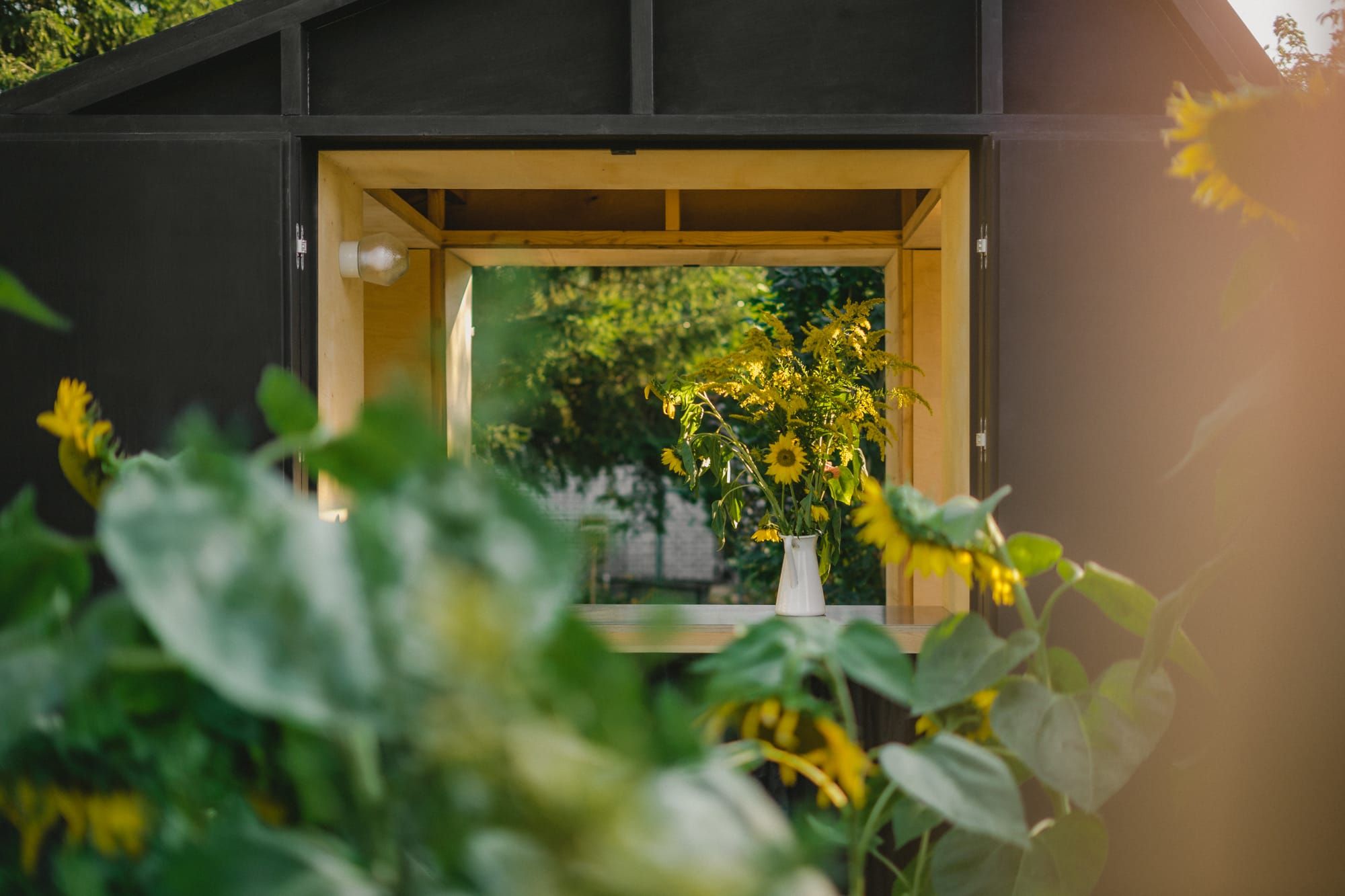The pavilion built by Studio Otamto amidst a kitchen garden brings the serenity of the country to Żoliborz district of Warsaw. A small oasis, helping us escape the noise and rush of the urban buzz.
Cabins, little gardens, greenhouses – small spaces where we can forget about the rush of urban life for some time, and can focus on other things. We can take care of plants, we can grow vegetables, we can focus our attention inwards, we can relax, and, owing to the places mentioned, we don’t need big trips or places to do all this. Wrzosy, the first project of Emilia Herman and Peter Youthed, the architect duo of Warsaw-London based Studio Otamto addresses this need exactly.
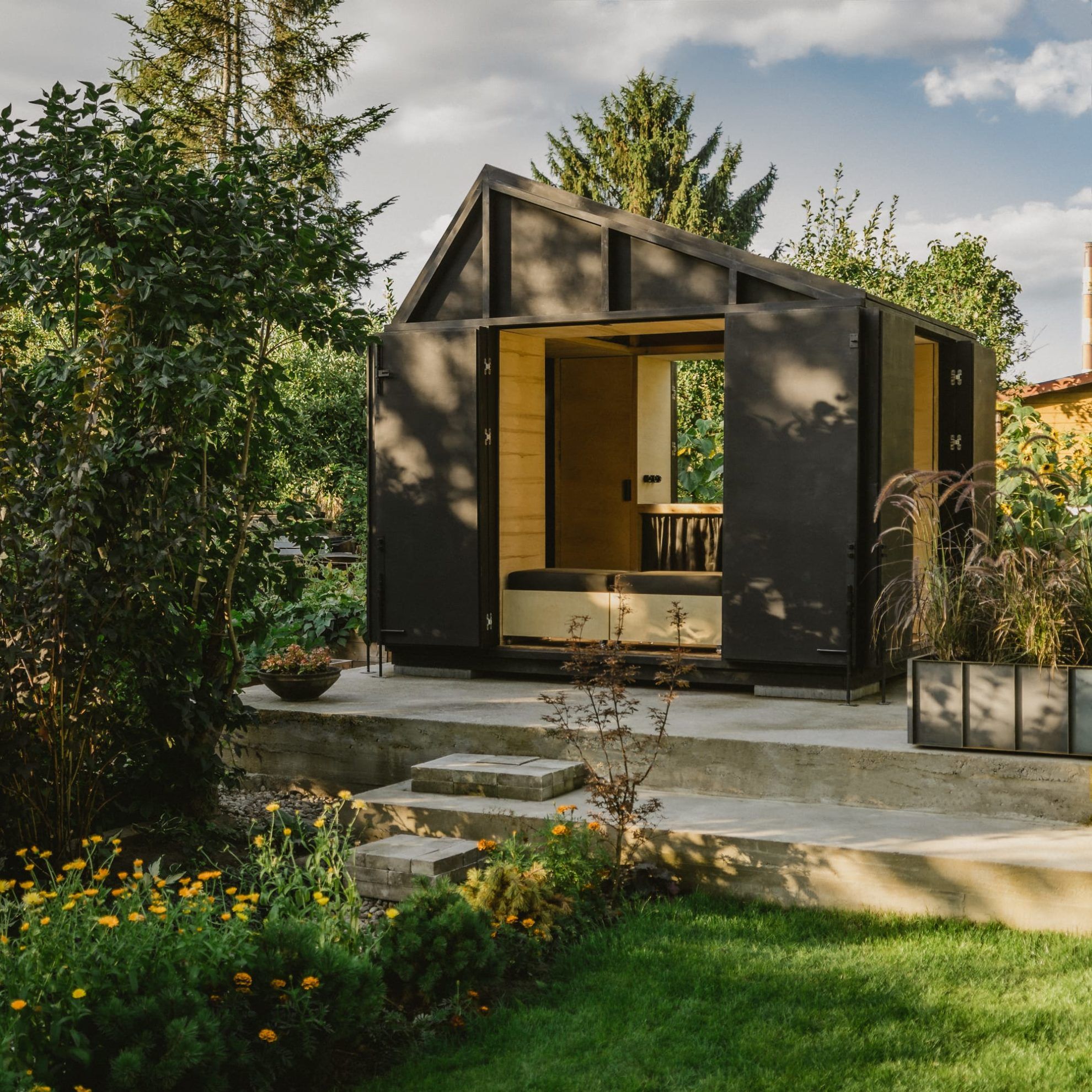
They got their first Polish project in Warsaw, near the city center, from a lady who is a passionate gardener – this is why she bought her lot three years ago. She has already thought of the place as her little haven up until now, but it was truly transformed into the island of calm and relaxation through the pavilion-like wooden building designed Otamto.
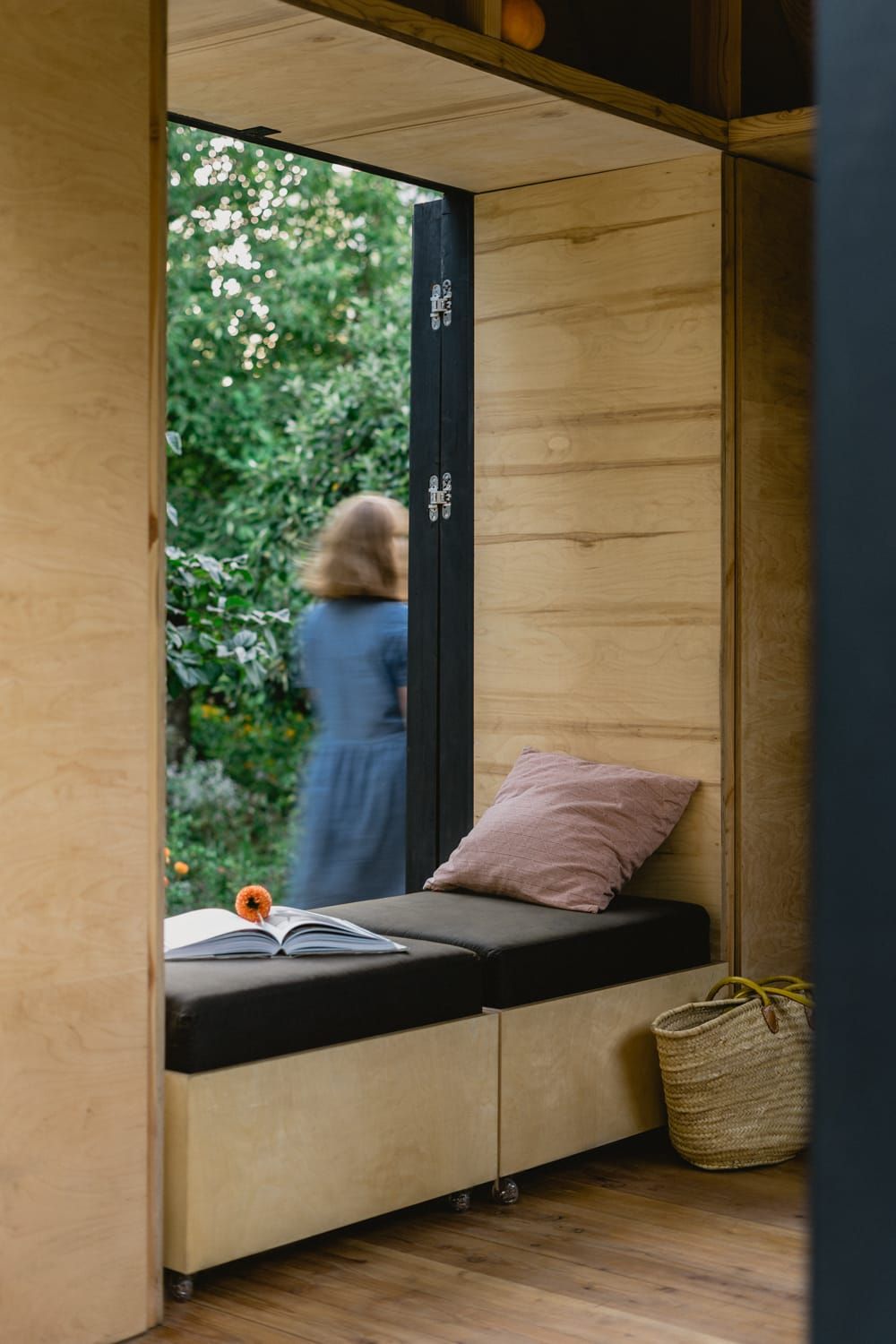
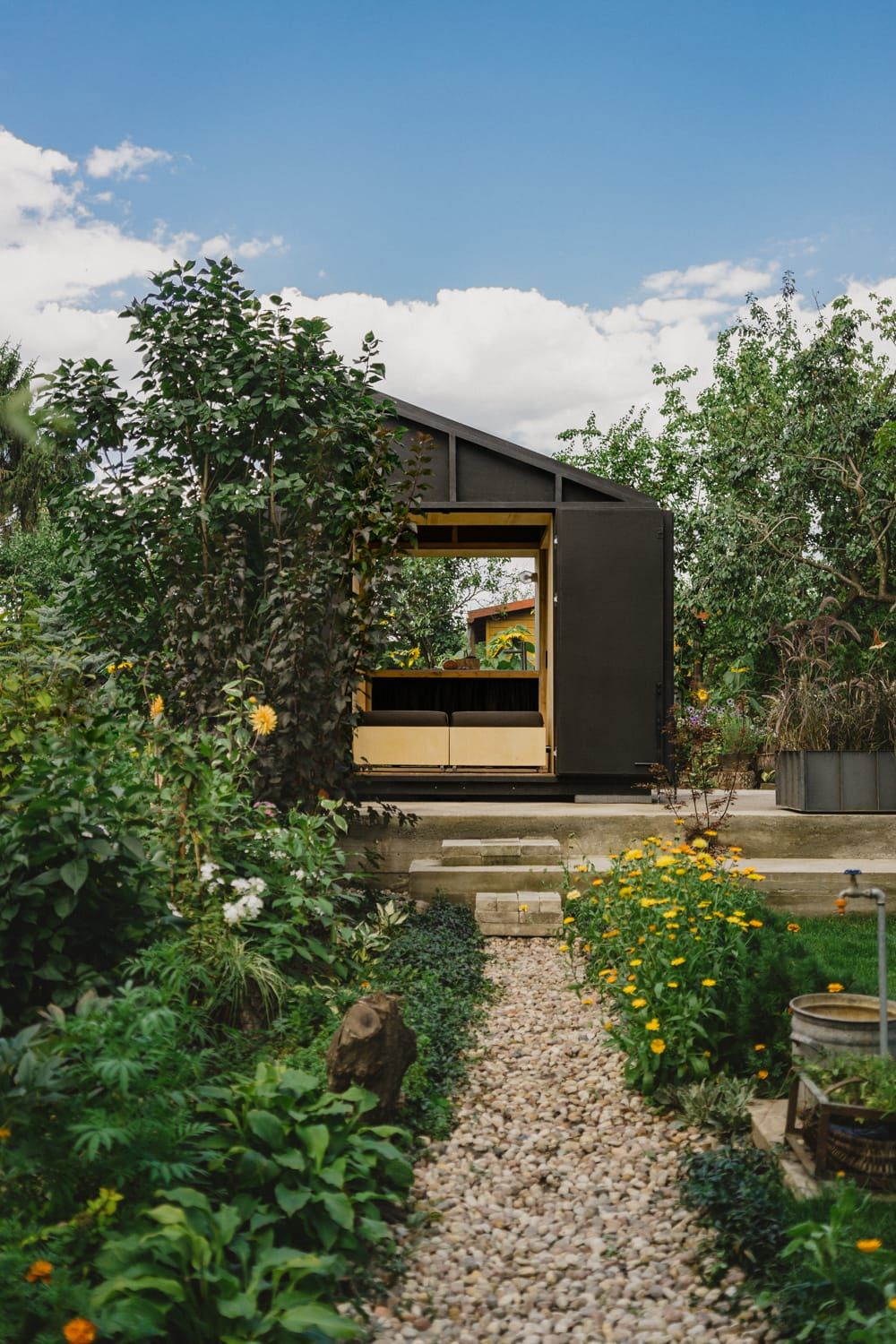
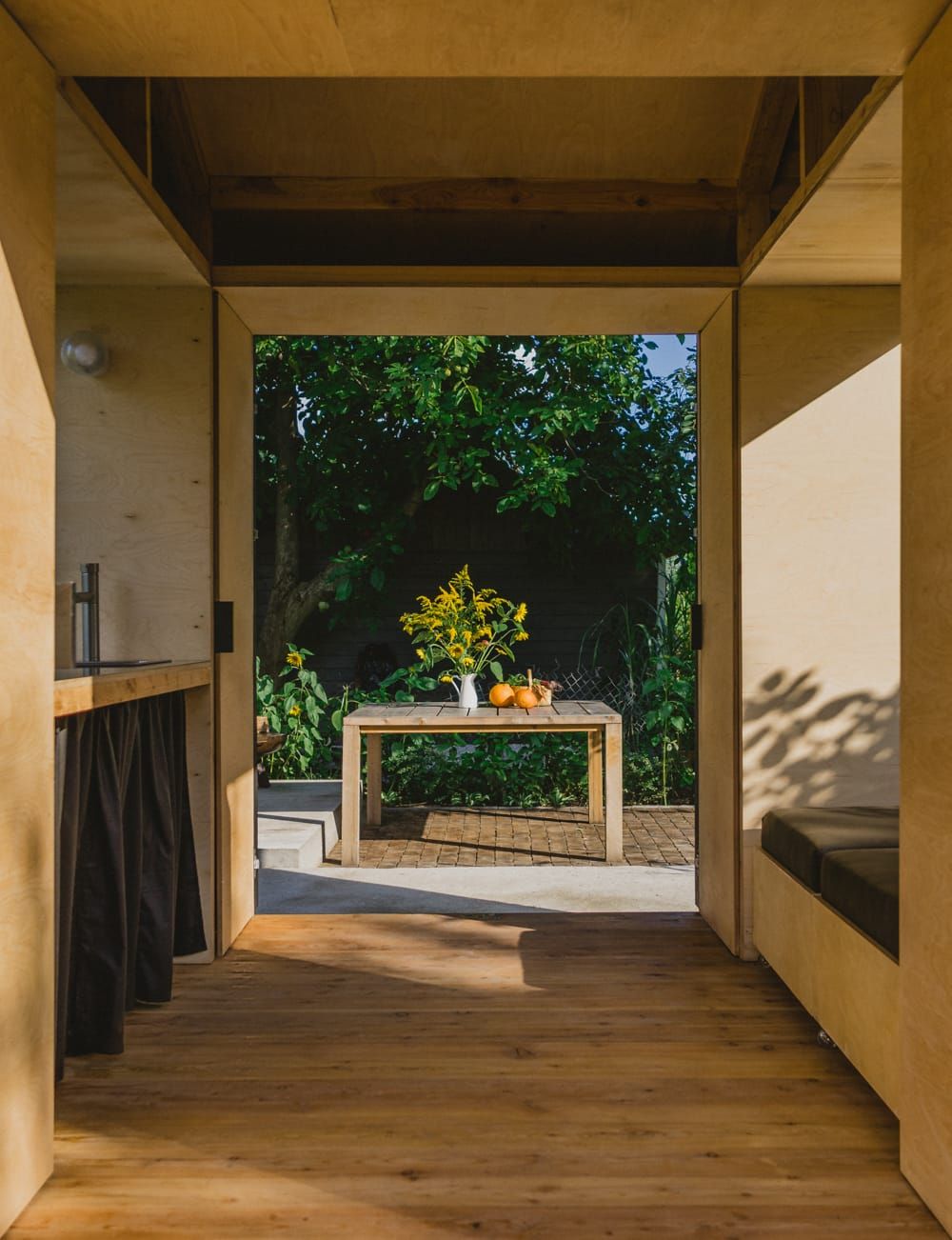
The house made of larch and birch plywood is suitable to process the vegetables as well as for reading, and they also plan to add a pizza oven to the place during the summer. Even though it has no windows, all four walls are large doors, therefore, by opening the doors, the house is directly connected to its environment and the small terrace attached to it.
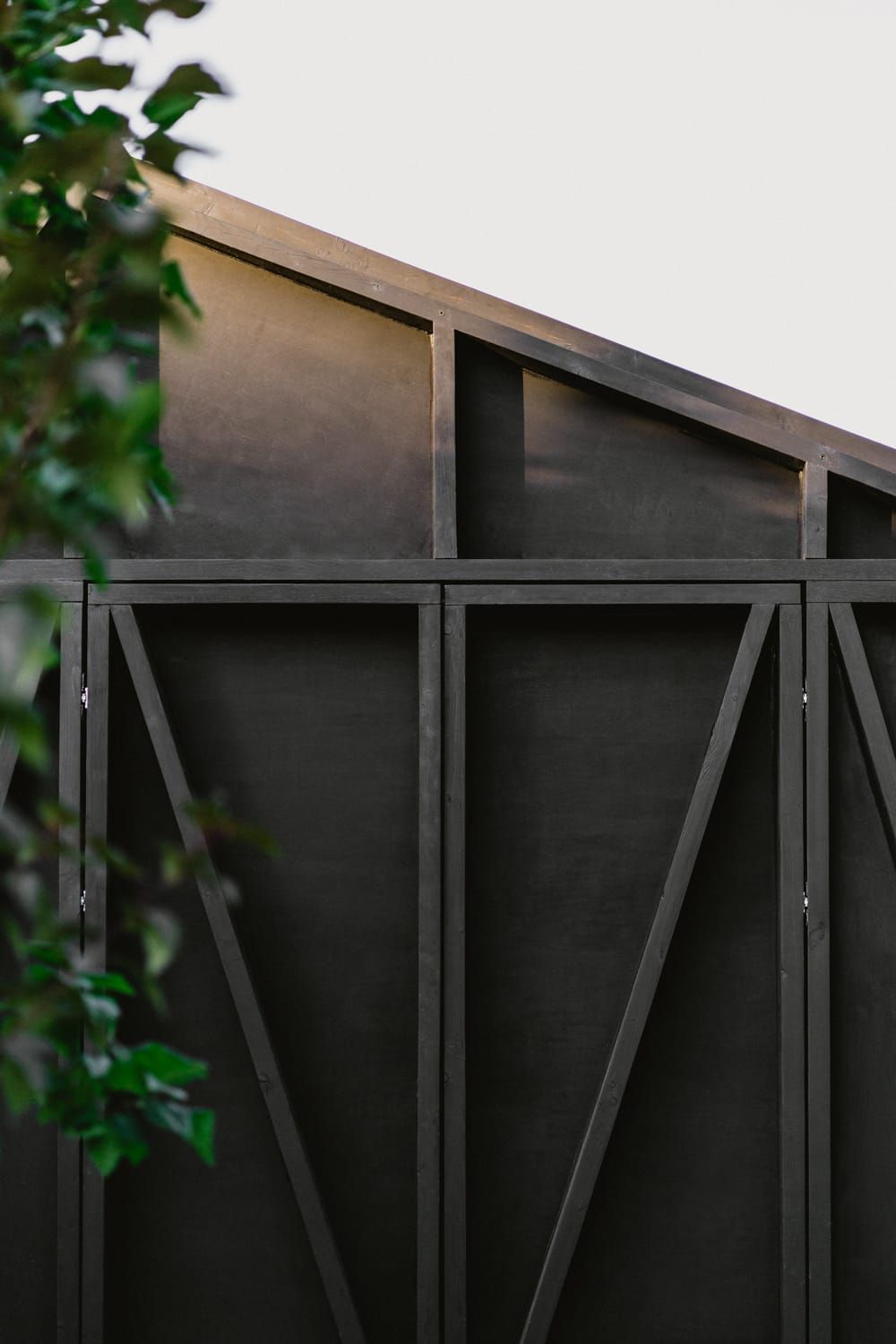
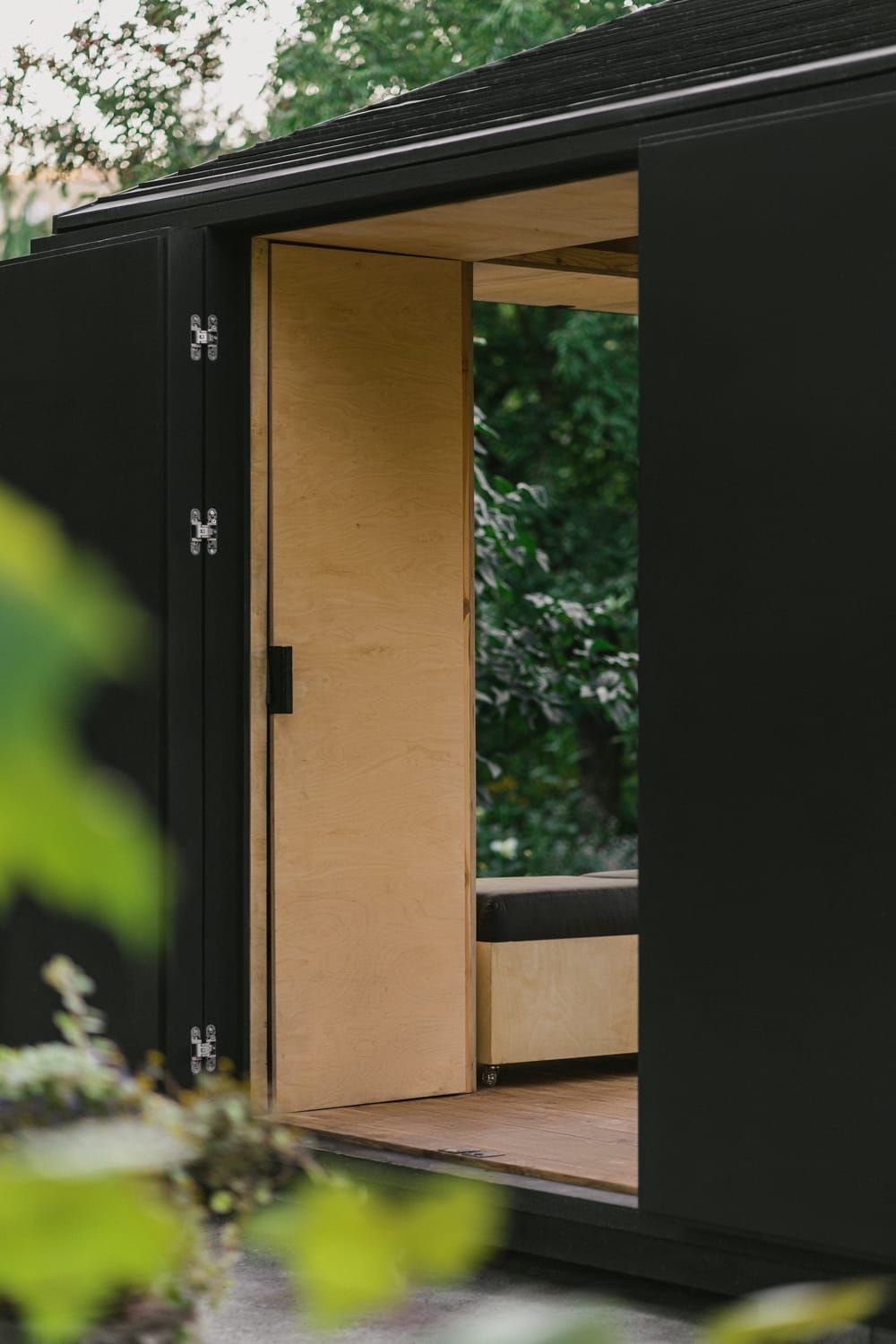
In line with their credo, Studio Otamto worked with local materials and also collaborated with a Warsaw-based carpenter. “Our studio has a principle that no matter where we go, we work with local craftsmen in every phase of the project and we learn from them” – explained Emilia Herman.
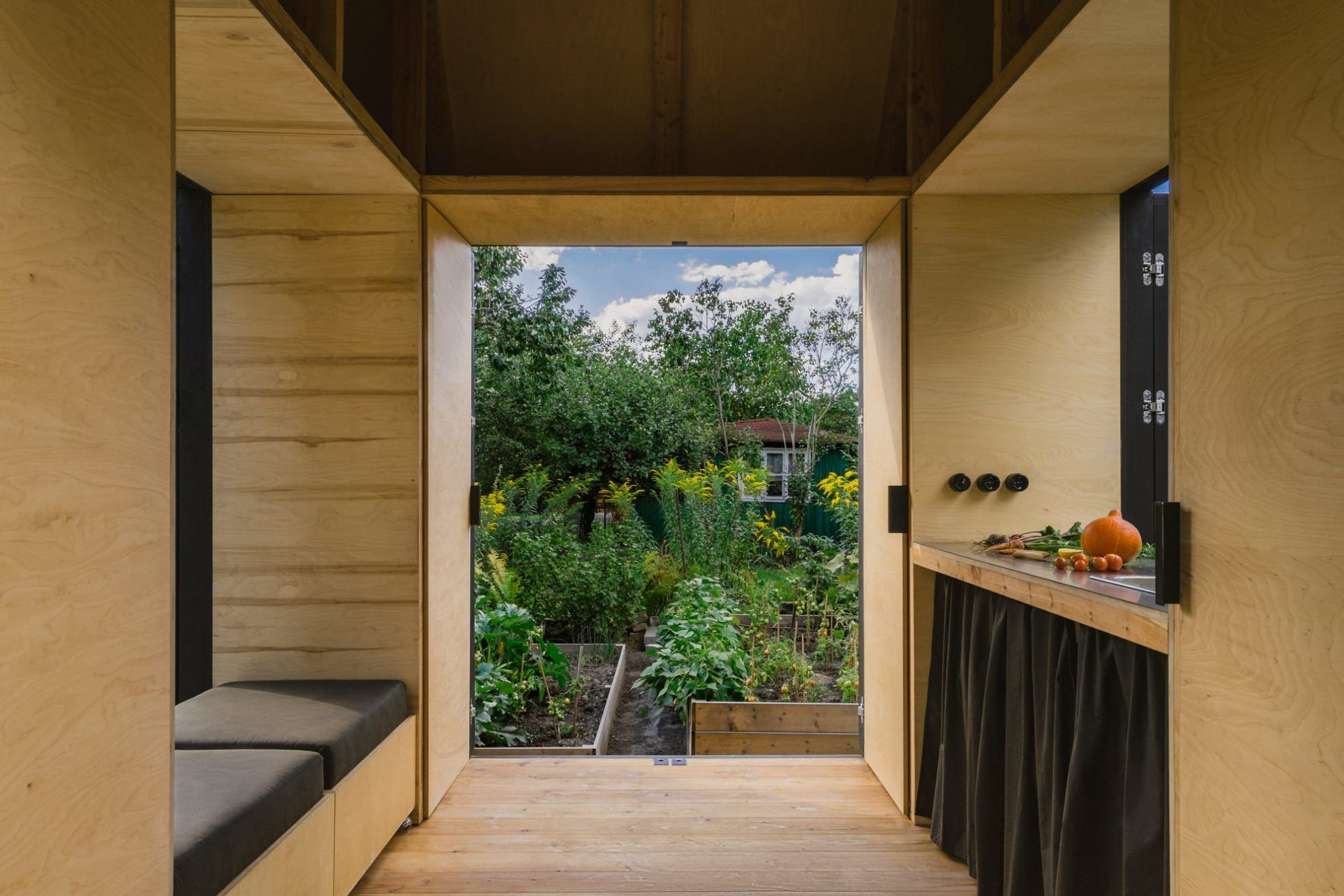
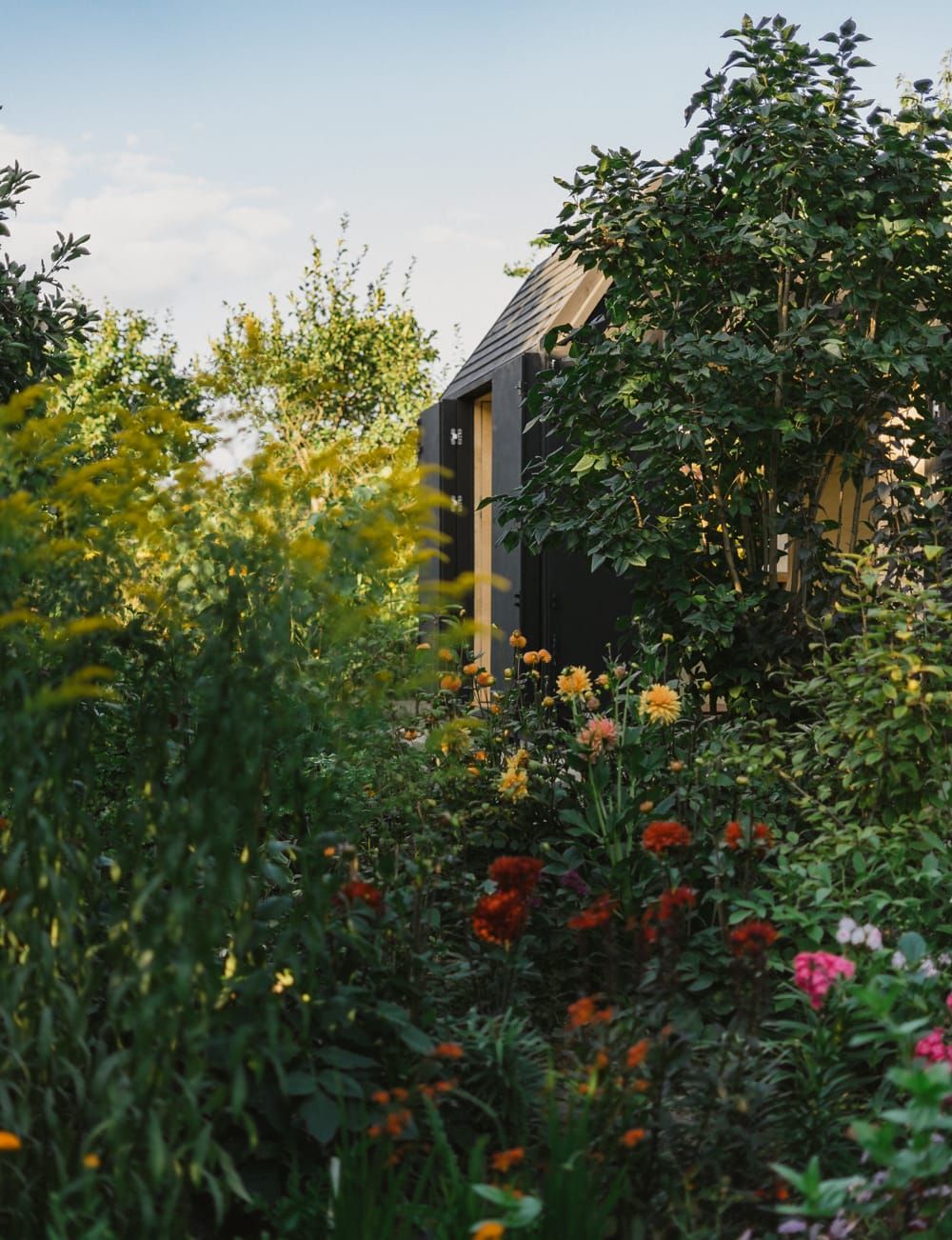
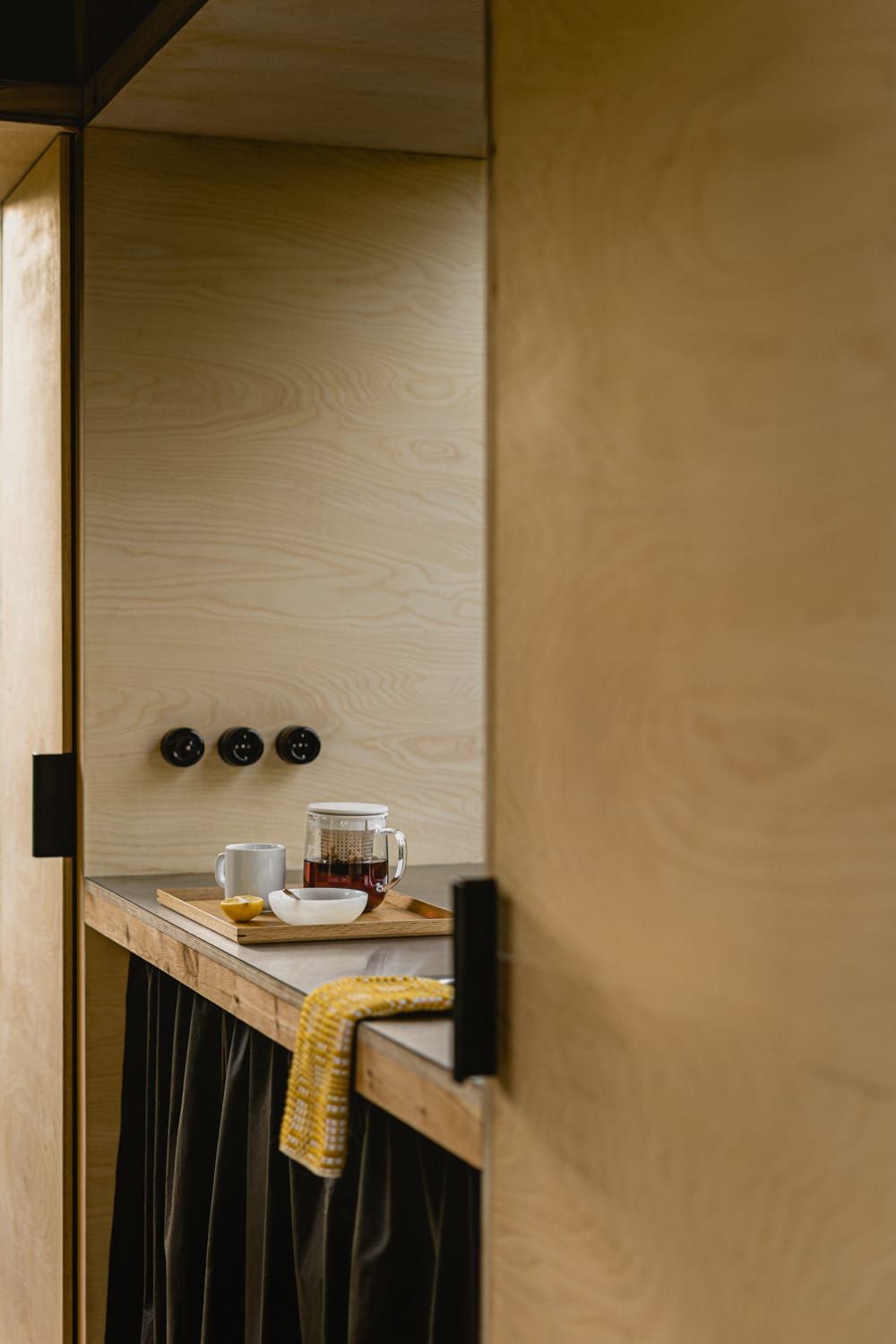
Studio Otamto | Instagram

New city image | Svitavy, Czech Republic

Gergő Gilicze | Story-telling chili sauce










