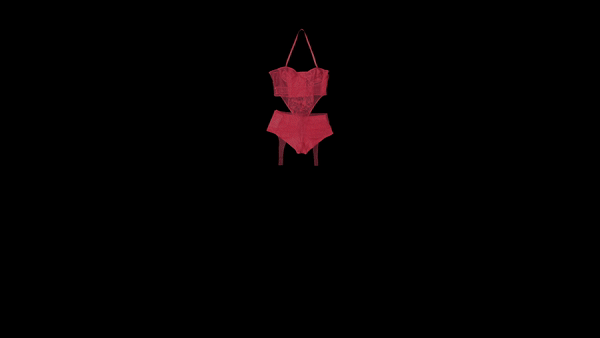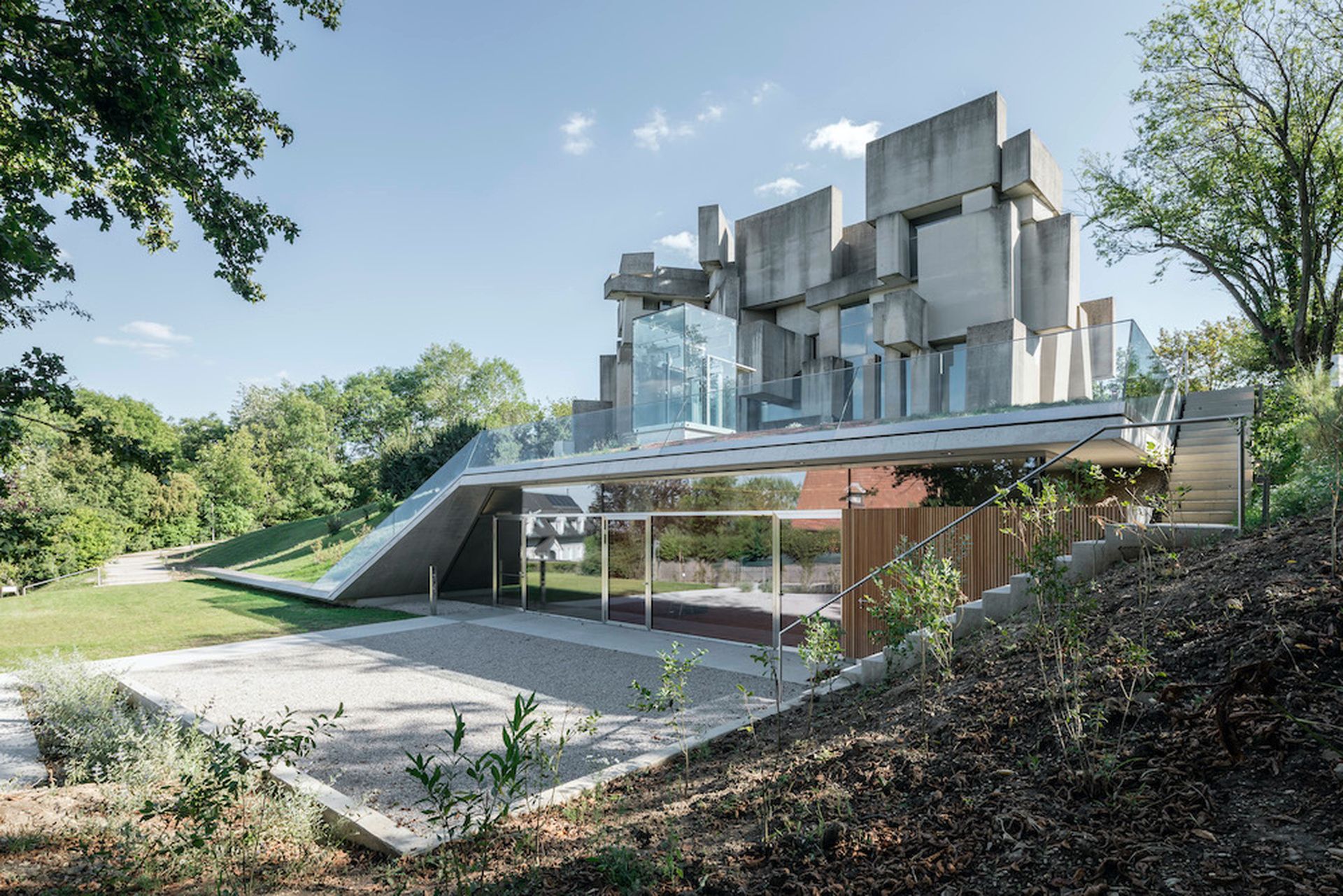Brutalist concrete monstrosities are some of the most controversial and, at the same time, considered some of the least attractive buildings in architectural history, while more and more people see the beauty and the value in them to be preserved. Both their restoration and demolition are expensive and complicated, so they are usually left to fade into decay. The renewal of the Wotruba in Vienna is an extraordinary example of rethinking Brutalist heritage.
Unlike the usual practice, Vienna’s famous Brutalist church has not only been renovated but also extended to meet the current needs of the congregation. Located in the suburb of Mauer, the Wotruba Church was built between 1974 and 1976 based on the vision of Fritz Wotruba, one of the most popular Austrian sculptors of the 20th century. The project was completed by Viennese architect Fritz Gerhard Mayr a year after Wotruba’s death, transforming the sculptor’s clay model into a functional building.
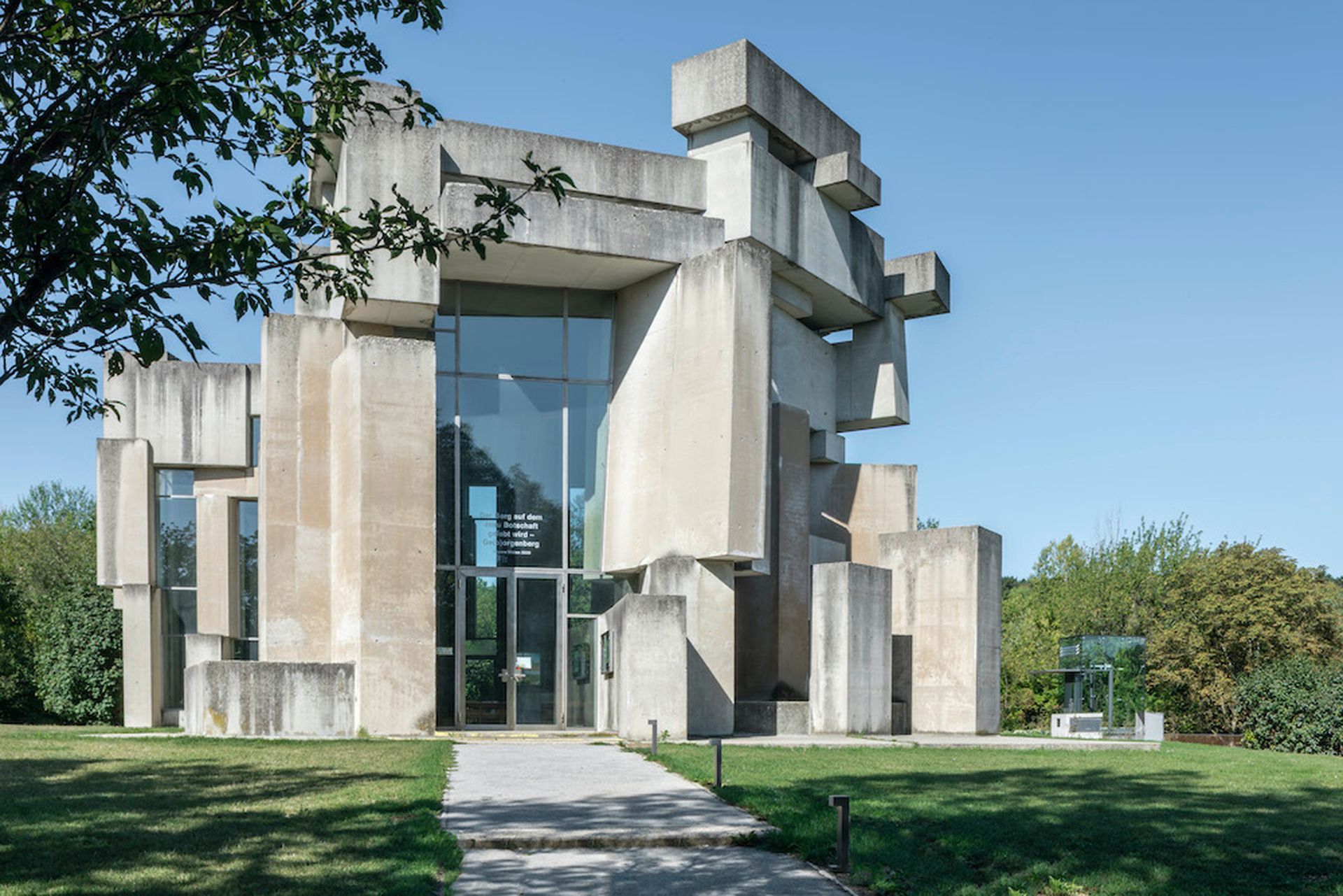
The chaotic-looking complex is a fusion of art and architecture. It has no façade and no axis of symmetry; the 152 concrete blocks of different sizes are stacked on top of each other, seemingly without any system. The smallest block weighs 1.84 tons, and the largest 141 tons. The light beams that enter the building through the gaps between the elements often overlap, creating an ever-changing shadow play. “It is a constant juxtaposition of the built form and the enclosed space, a continuing dialogue between the horizontal and the vertical, the light and the shadow, the load-bearing and the load,” Mayr commented about it at the time.

In contrast with many other Brutalist buildings, the church has not lost its function to this day, but it has become cramped for the community. Besides upgrading the insulation, space expansion was also necessary. The congregation opted for a multi-functional, sunlit underground room with storage space, which was built by the architectural firm formann ² puschmann under the church inside the hill. A key objective was to ensure that the extension would visually relate to the aesthetics of the original building but not dominate it in any way.
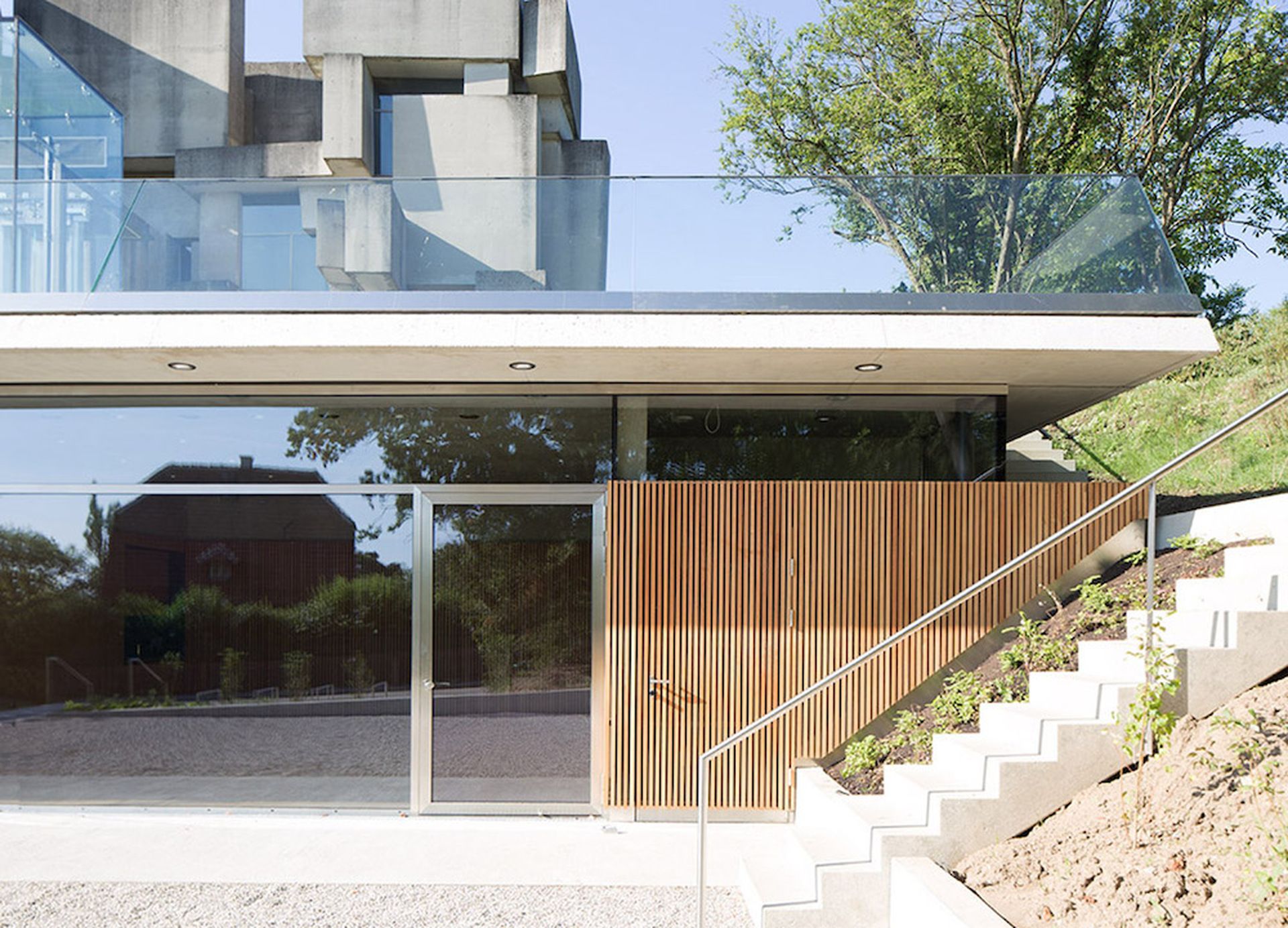
The 135 square meter basement space is made of a solid reinforced concrete structure and opened up with a glass façade. An elegant glass elevator was also built, reflecting the original concrete blocks in their form and building a bridge between the two parts, making the church accessible. Although the patchiness of the concrete blocks was not corrected during the renovation, the new part definitely gives the building a more vibrant and contemporary overall appearance.

formann ² puschmann | Web

Foods of tomorrow | Raw materials from the future
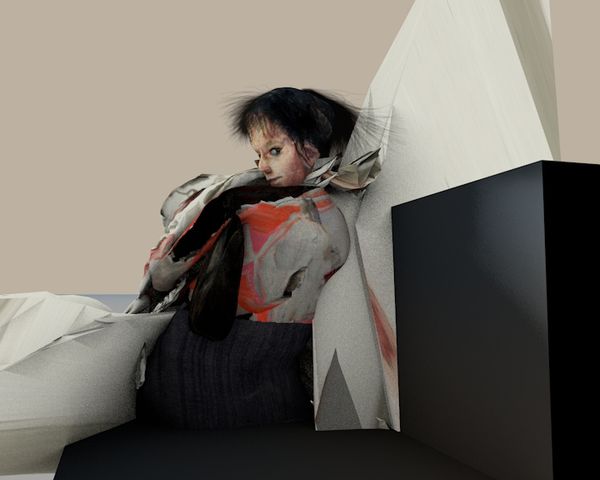
This year’s winner of the Leopold Bloom Art Award: Eszter Szabó
