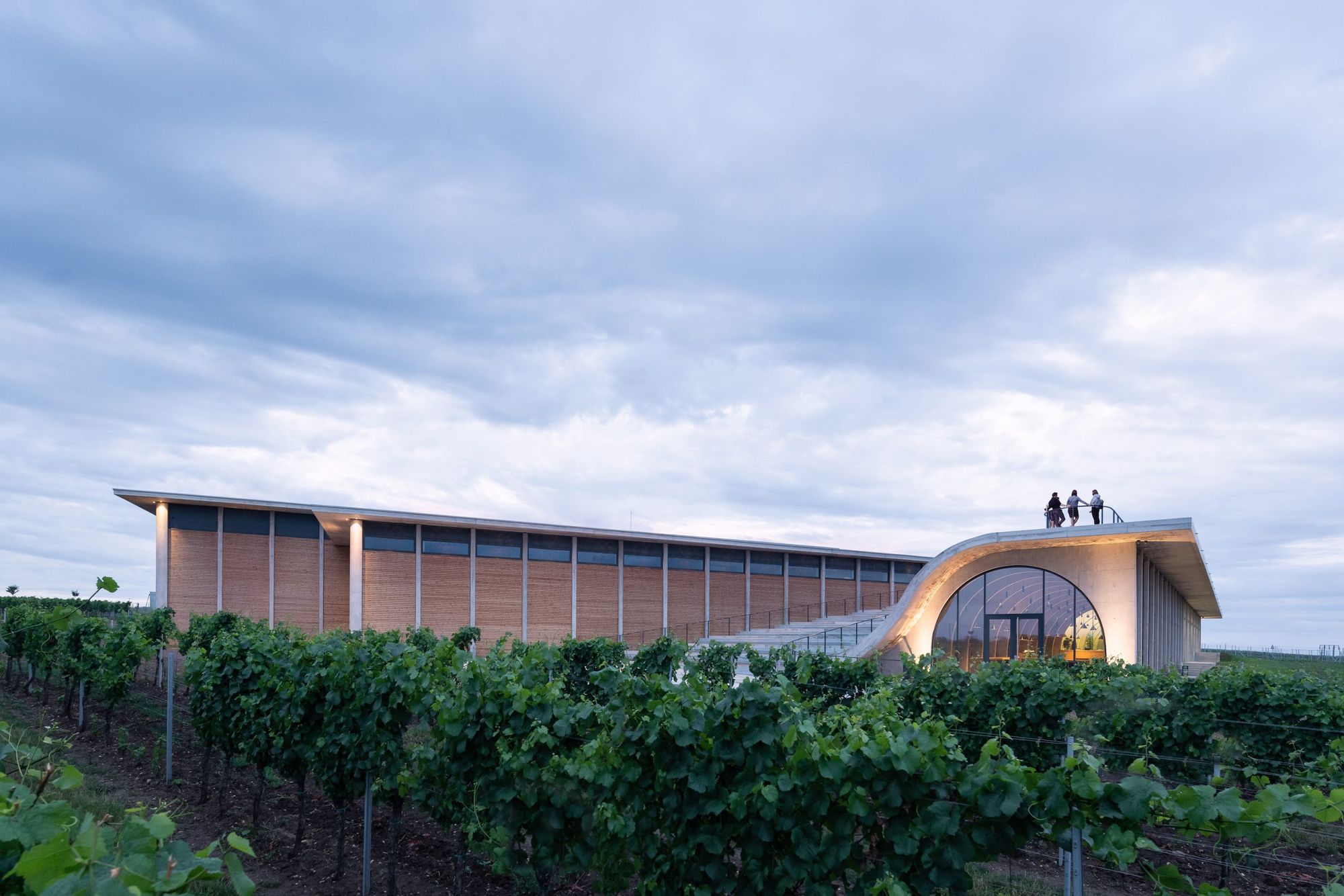The centuries-old tradition of wine-making meets the most modern technologies the same way as the architectural features of old wine cellars are manifested in the new building of Lahofer winery designed by Chybik + Kristof.
Architecture studio Chybik + Kristof is already experienced in how to connect the traditions of wine regions with contemporary architecture: they designed the exciting places of House of Wine in Moravia, too. Their latest project is Lahofer winery located once again in the Moravian region, in the building of which they started off from one of the archetypal characteristics of Czech wine cellars: the arch.
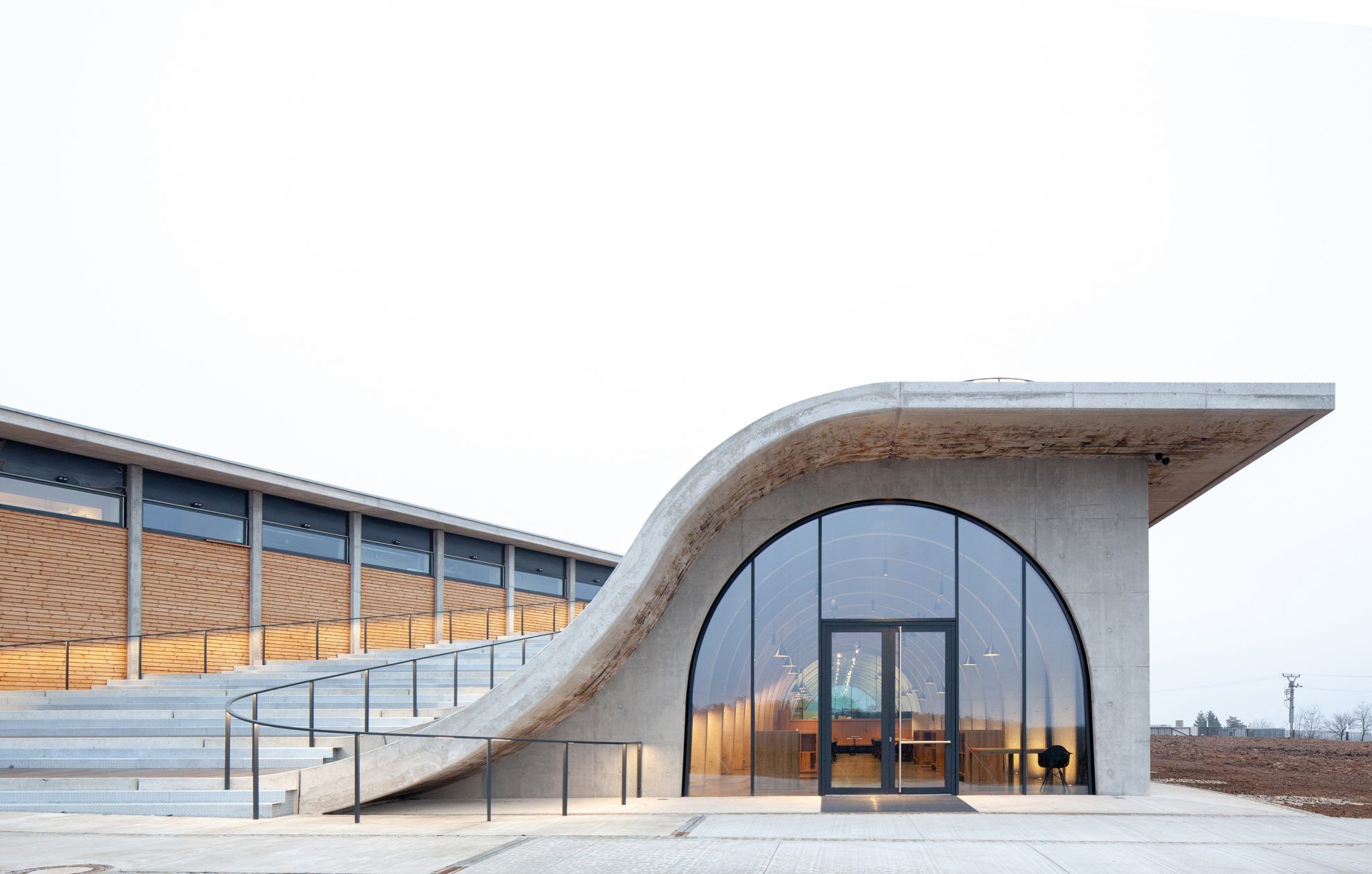
The building is divided into three sections: the factory, the offices and the visitation center. In the portico-like space of the latter, an arched ceiling recalls the atmosphere of old wine cellars – in a much more impressive manner, behind a similarly arched glass window. The wave-like roof is laid on top of the bent beam frame, the slopes of which connect the hall with the factory wing.
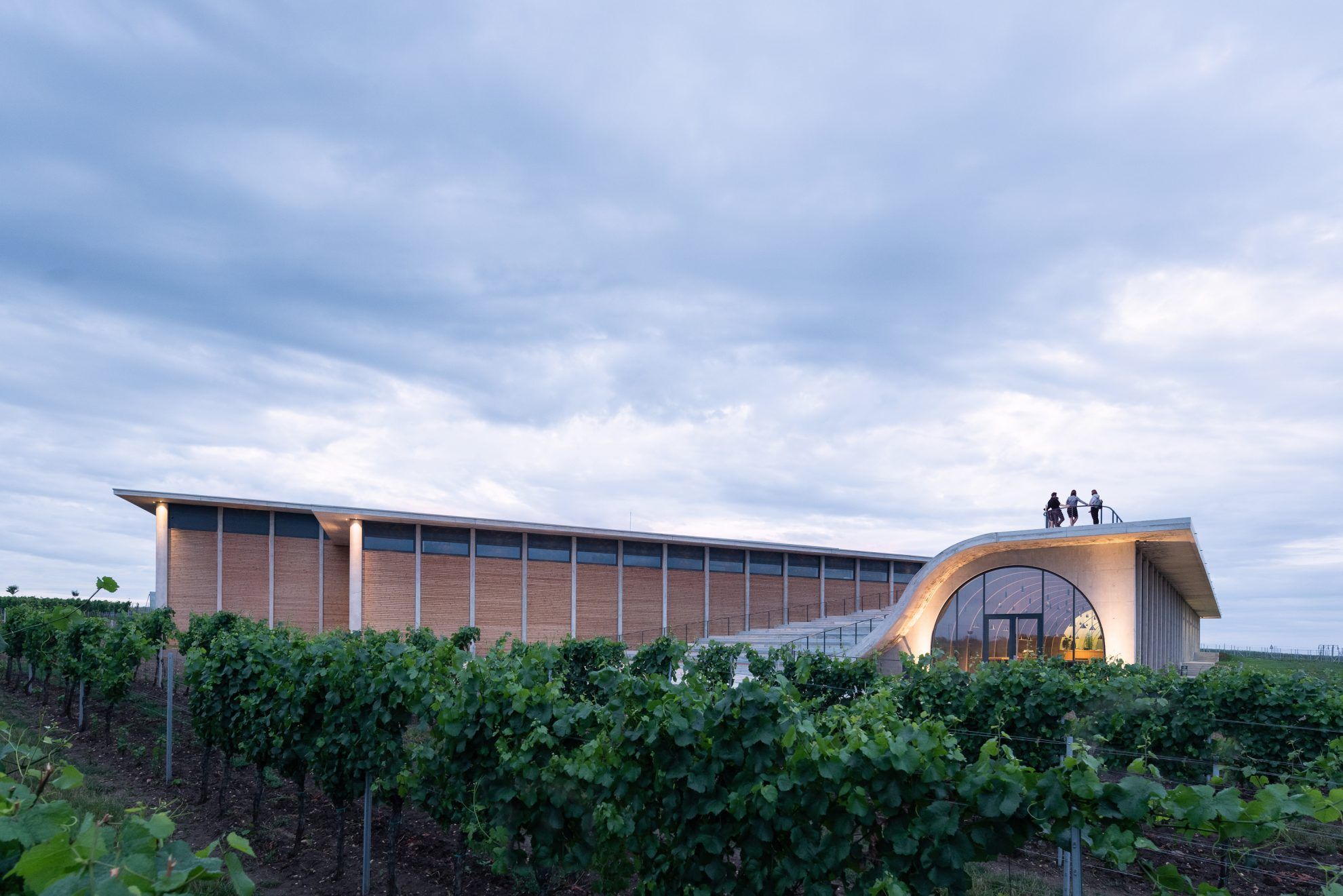
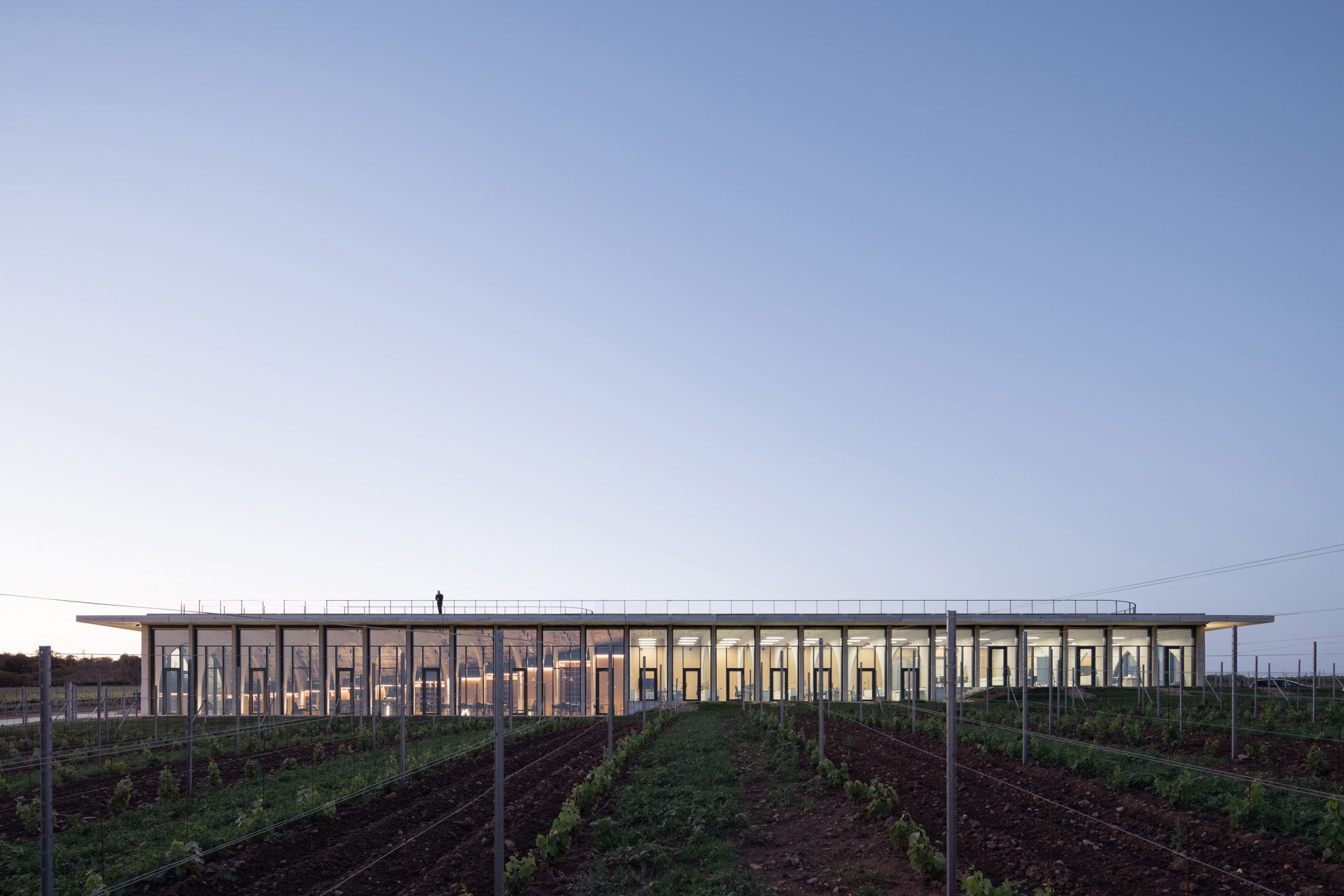
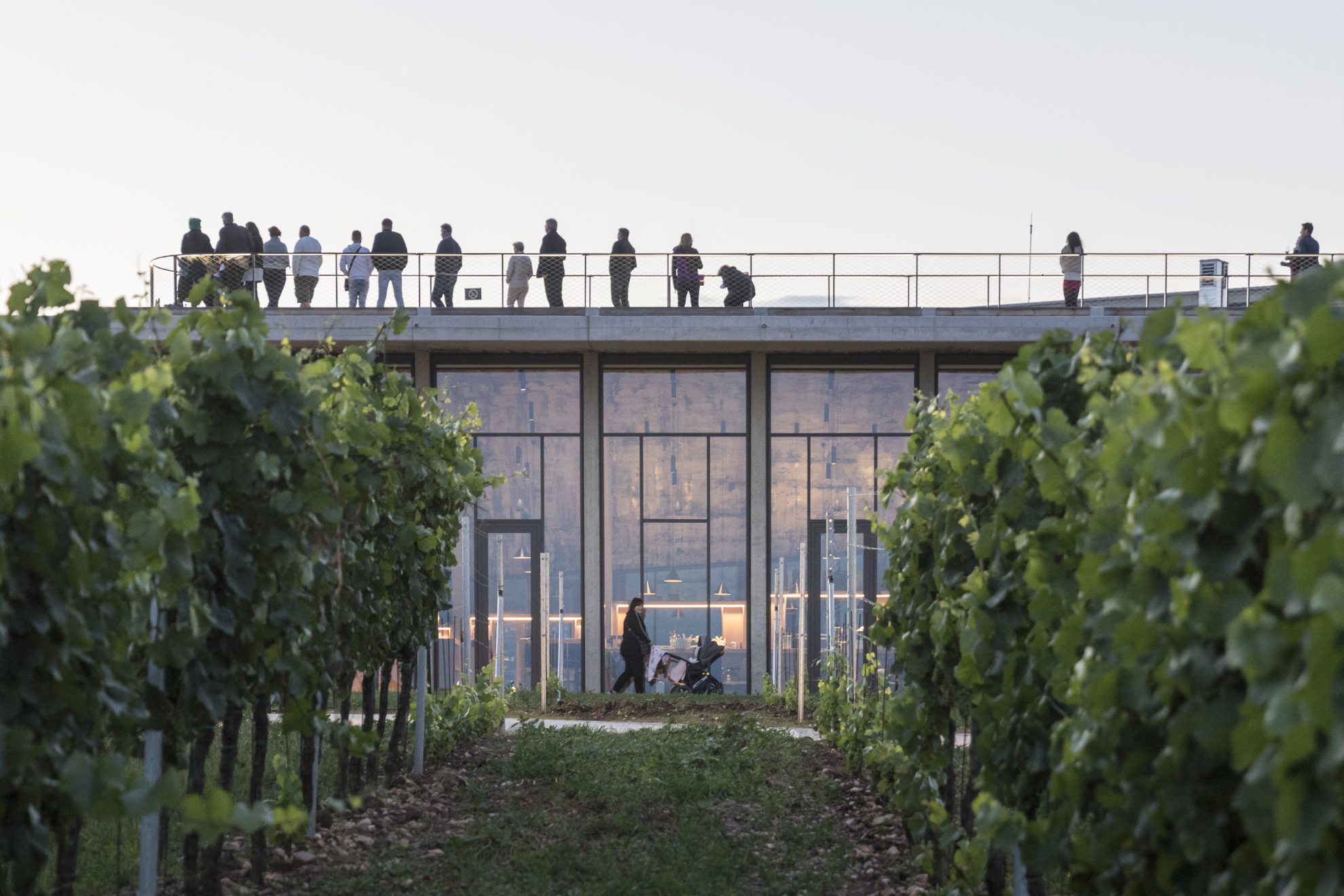
They designed the roof in a manner resembling amphitheaters, so as to allow it to give space for community events and cultural programs. The building also collaborates with other branches of art in its interior, as the fresco on the wall of the tasting room was made by Czech contemporary visual artist Patrik Hábl.
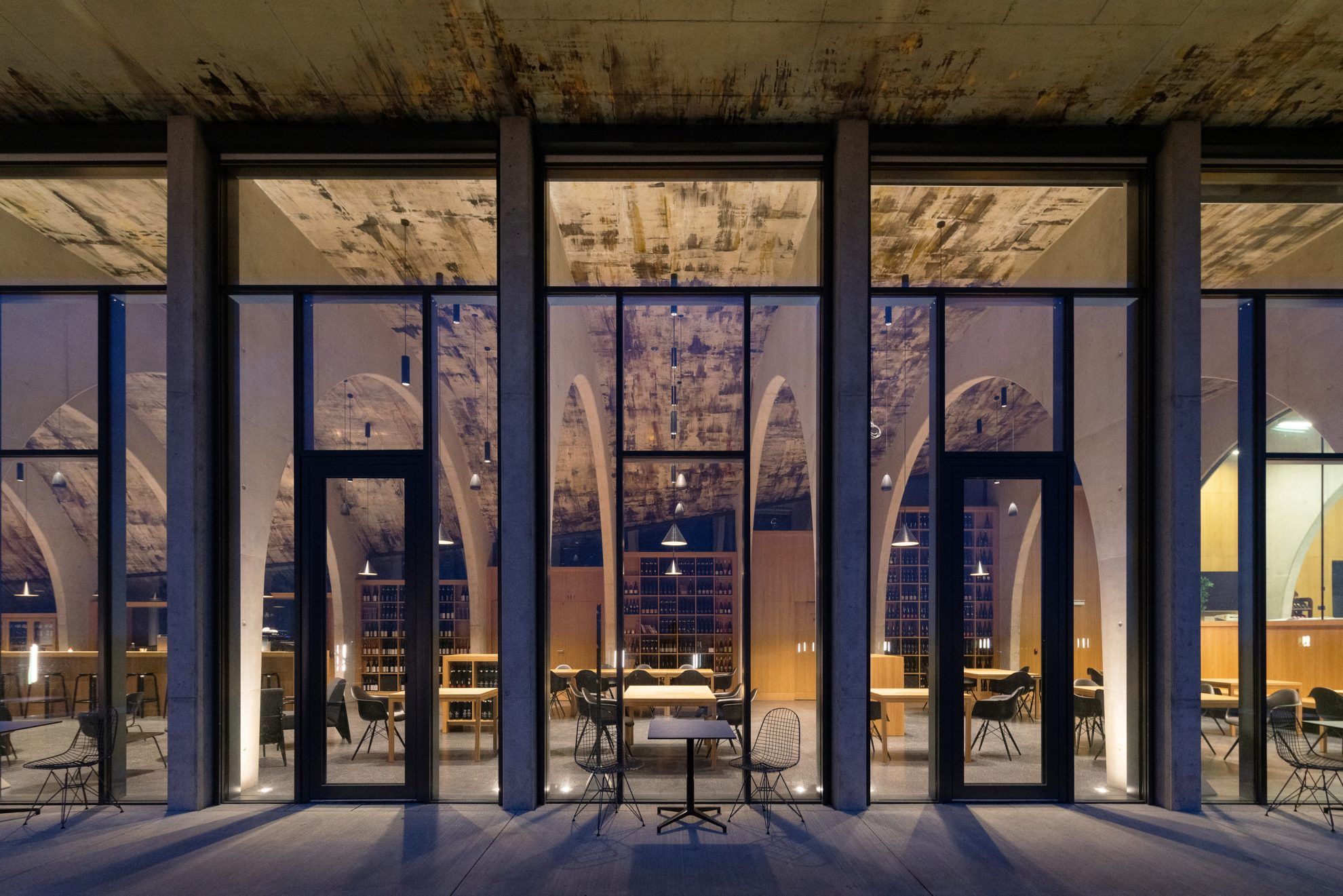
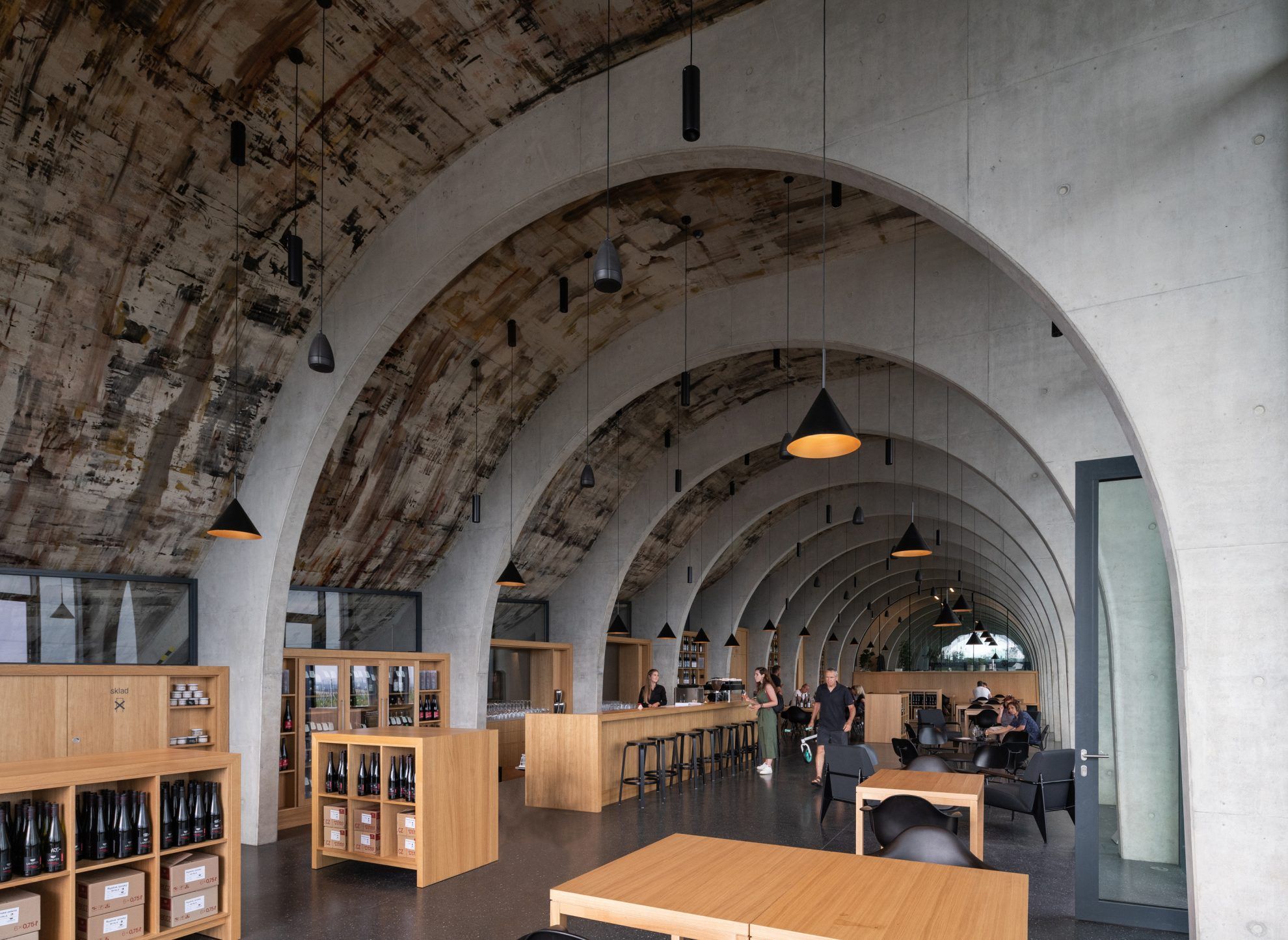
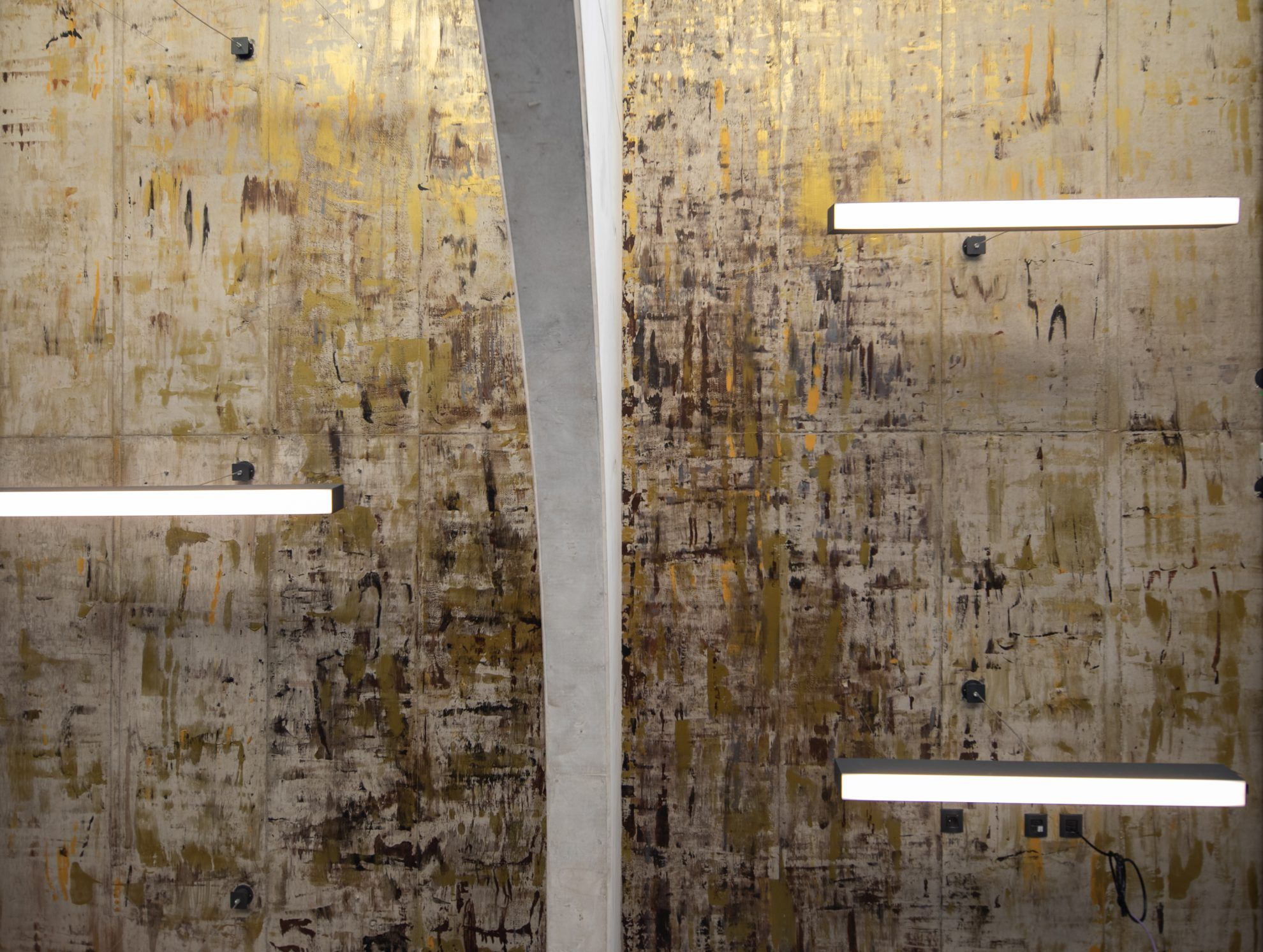
“The philosophy of the building of Lahofer winery is deeply rooted in respecting nature, it blends in with its environment.”– the architects said. “In addition to production, we laid particular emphasis on visitor experience. With the building, we wanted to help those visiting the winery truly understand and appreciate the wines of the region.”
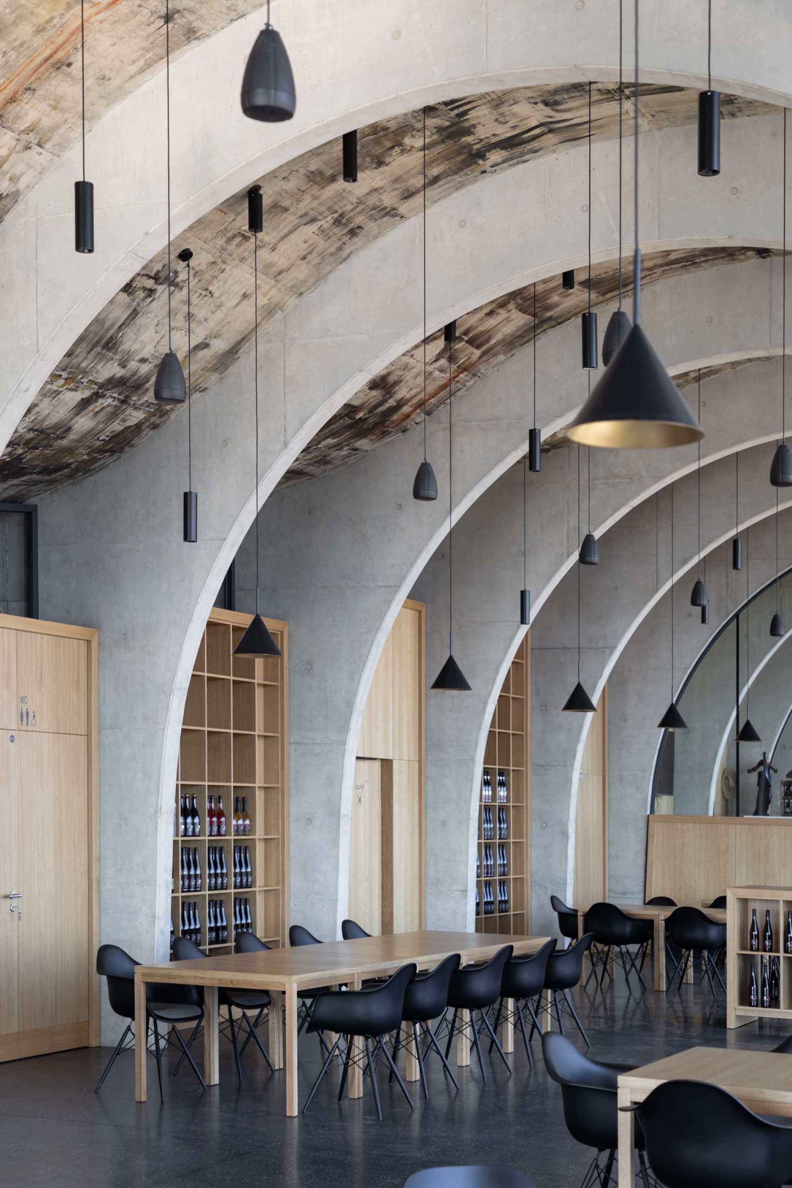
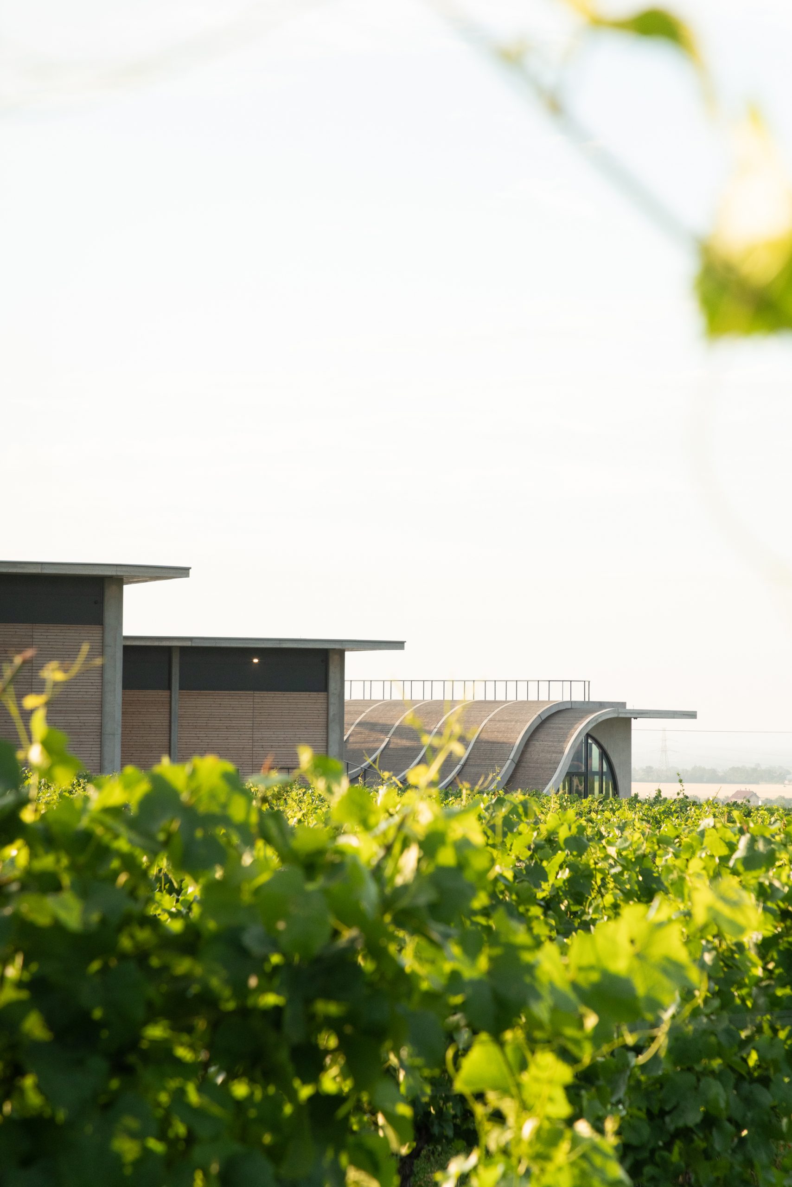
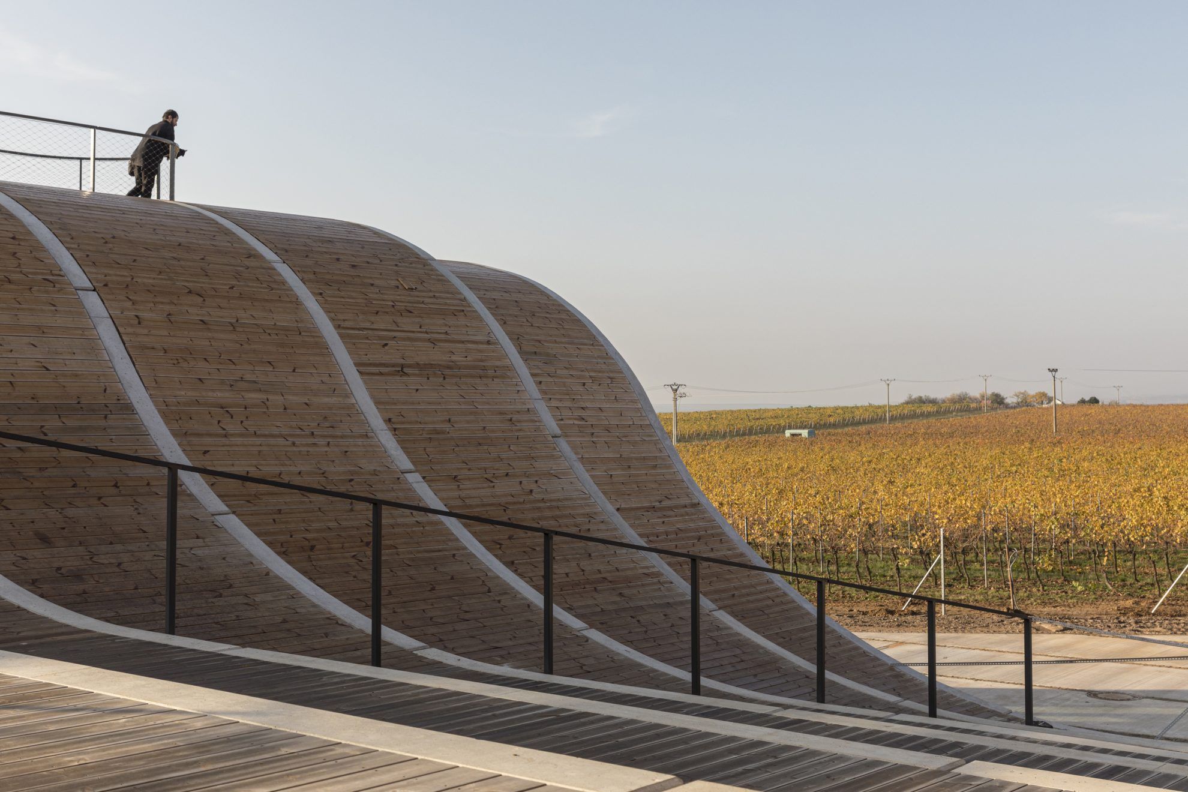
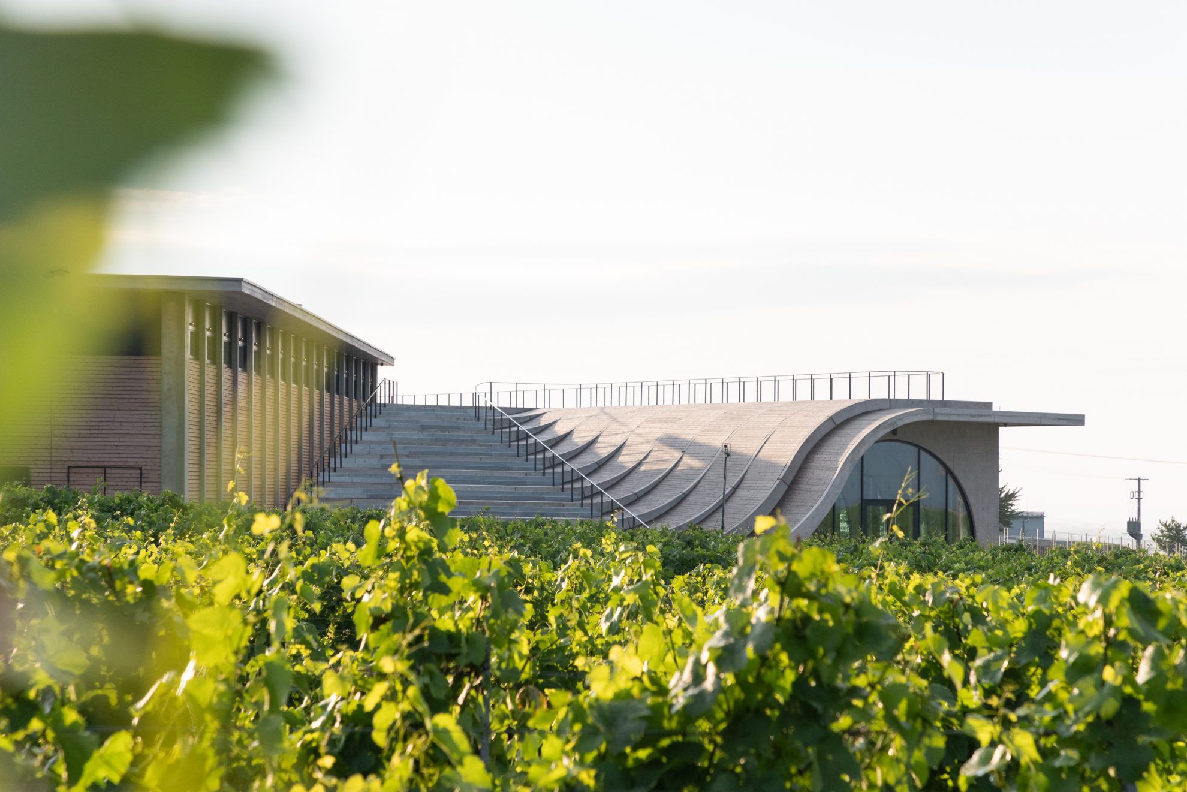

Another insight into space tourism | Virgin Galactic

From furniture to the fashion market? | IKEA










