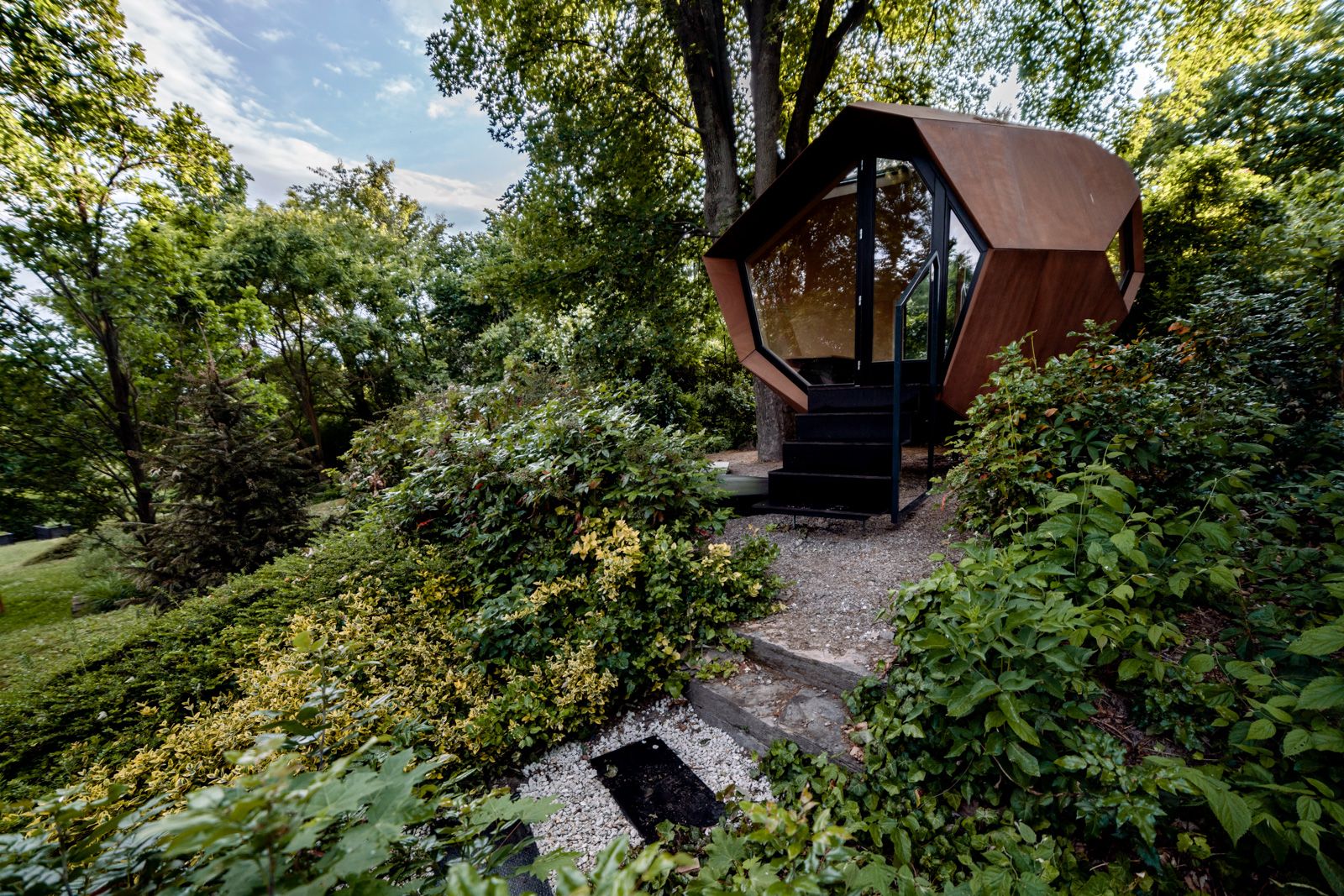As kids, we all longed for a hideout in the garden: a little wooden cabin, where we could be alone. Since cabins became popular a few years ago, it’s easier to make our childhood dreams come true than ever before – with the help of the latest project of Hello Wood, for instance.
Many people came to realize the needs their homes aren’t suited to satisfy during the lockdown – may it be one more bedroom, a playroom or a proper home office. Anyone with a chalet but not willing to alter or renovate their house might find installing a mini house (like the one created by the designers of Hello Wood) the perfect solution. Project architect Tamás Fülöp and Dávid Ráday, a member of the team in charge of the creative concept told us about Workstation, a cabin that can function both as a study and room for relaxation.
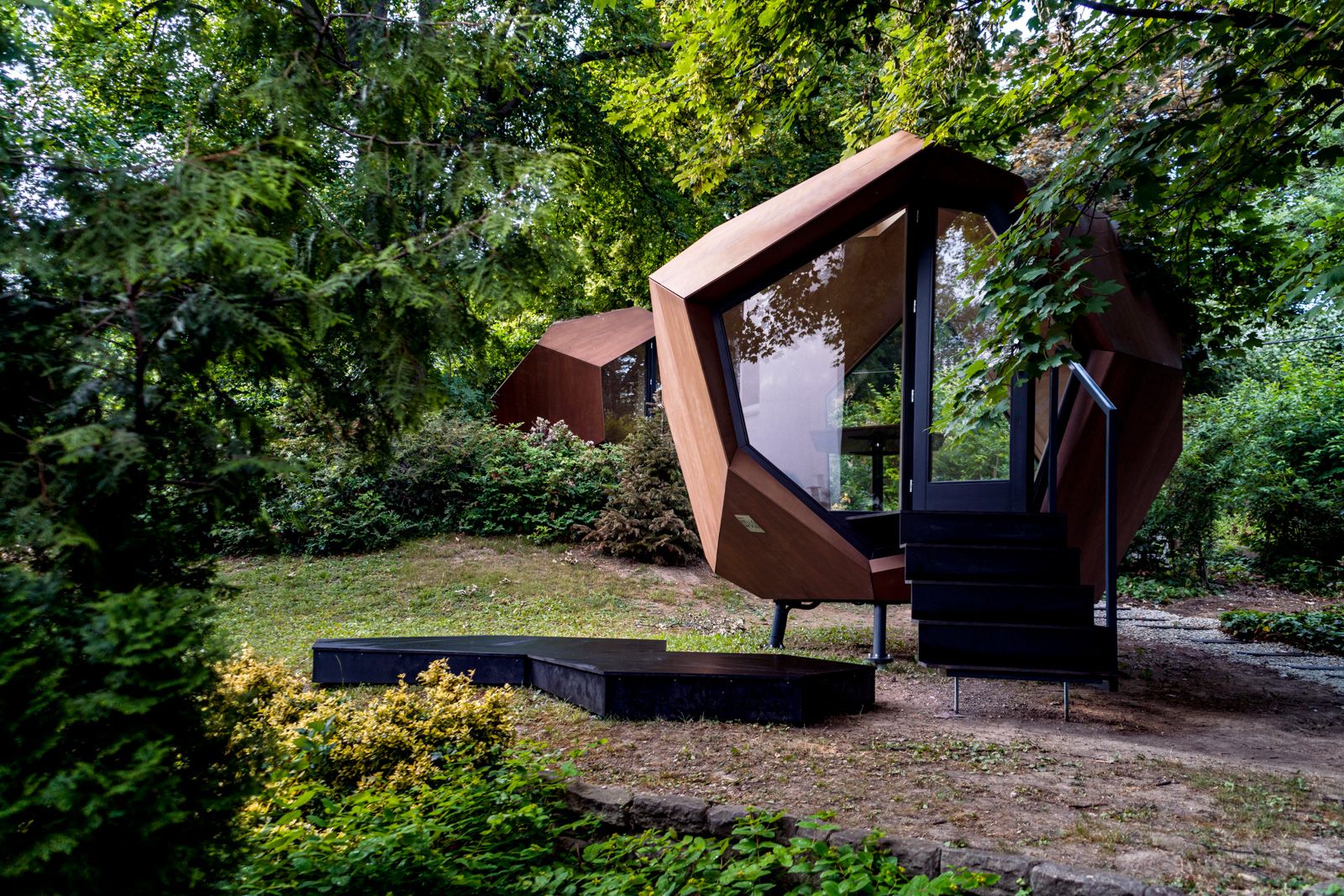
“We started working on cabins two years ago, in the framework of the summer camp” – Dávid explains. “We were always fascinated by the very small yet exciting buildings of the tiny house movement. This global trend suits Hello Wood perfectly on top, as owing to its scale, it can be implemented perfectly on an experimental basis, in the framework of education. And there also seems to be a demand for it on the market.”
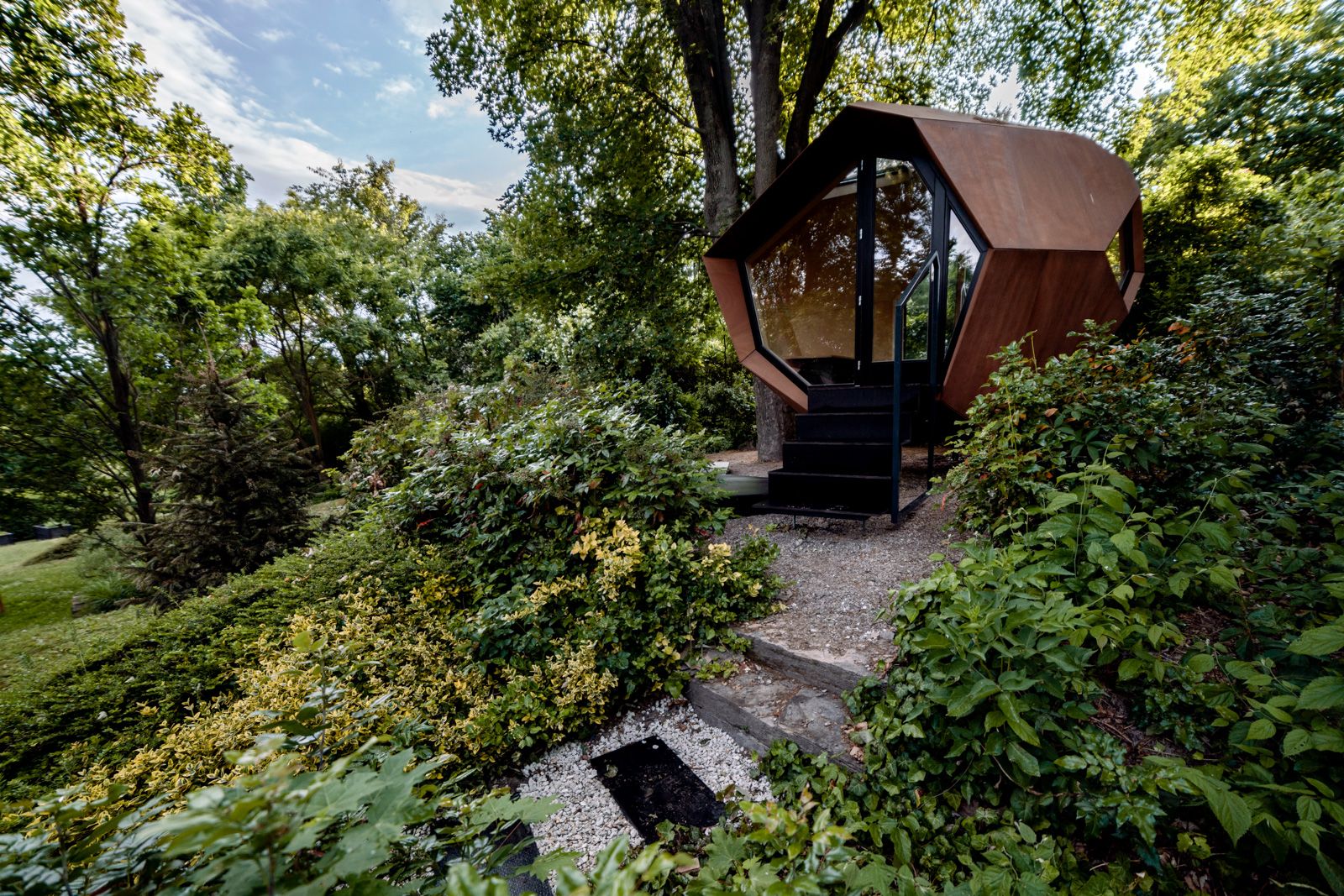
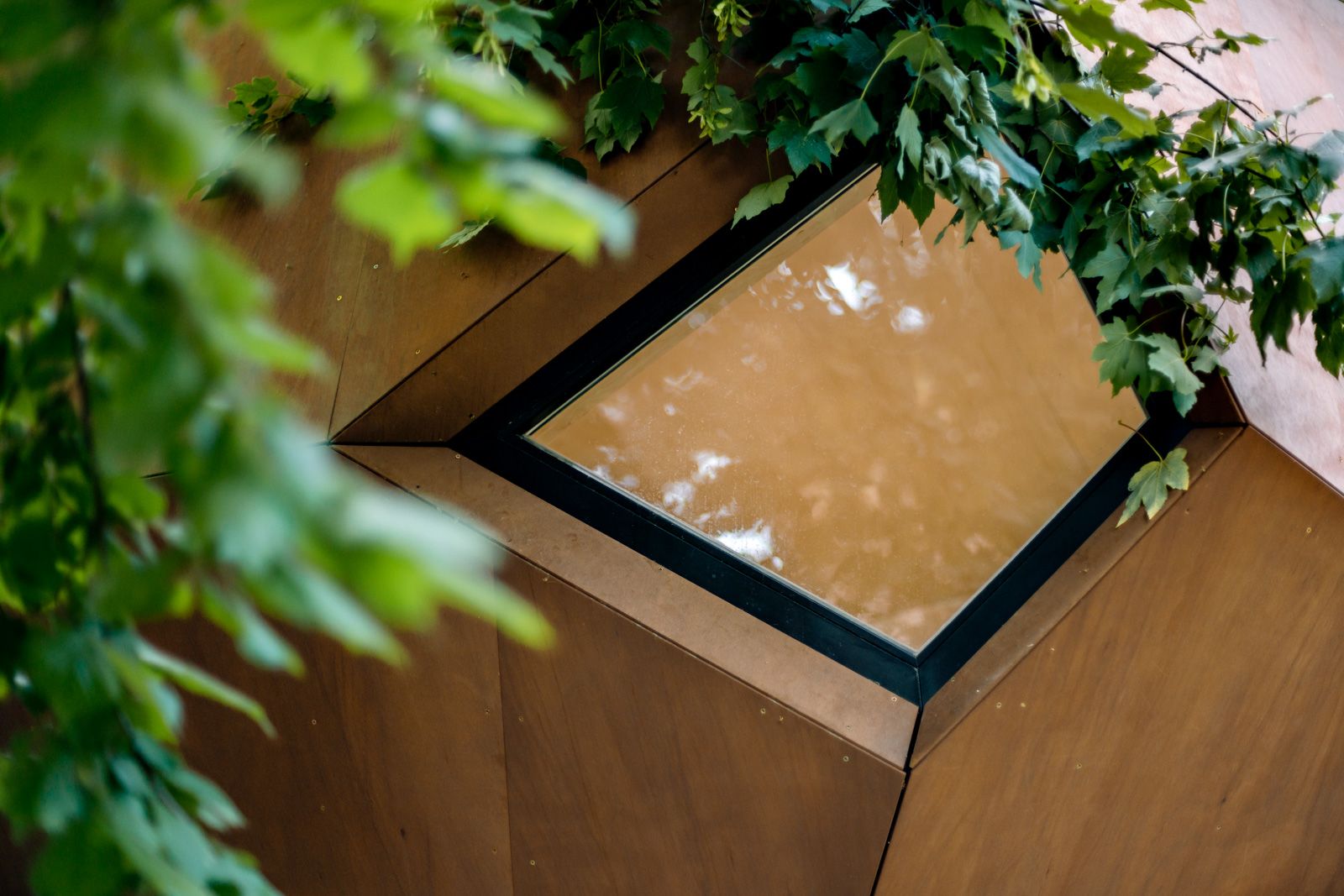
The aim with the cabin with a total floorspace of 8.5 square meters was to create a quality space – and quality is not a result of size, but a well-designed complexity. “As to its function, it was primarily intended to be a conference room, as it is suitable to host six persons comfortably. But it can also be used as a private office, a home office and an overnight accommodation, as it has enough room for a double mattress.” – Tamás explains. The cabins are fully equipped with all mechanical apparatus: they have cooling, heating, air conditioning as well as electrical outlets and internet connection.
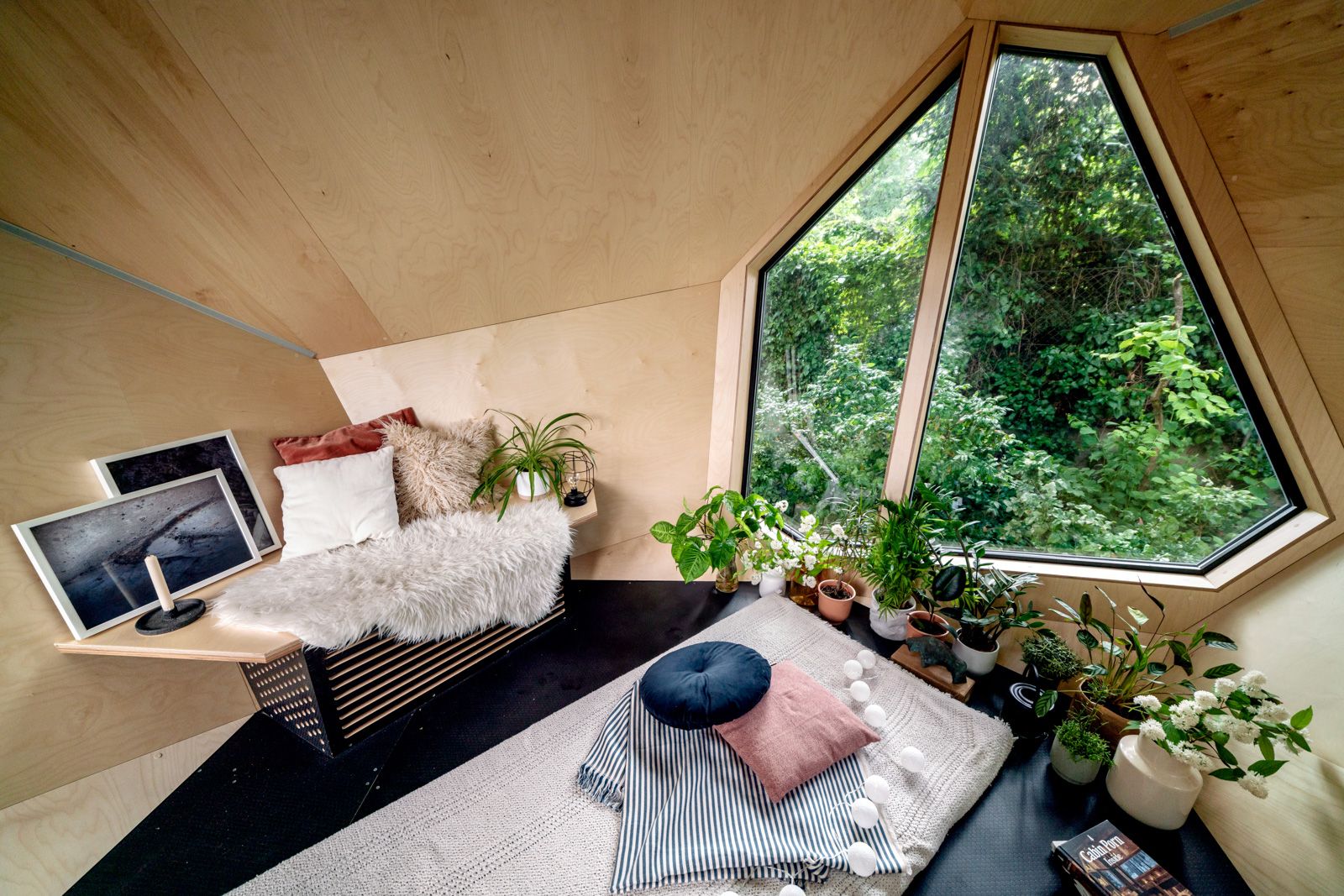
“A great advantage of the cabins is that the client does not need to deal with construction and the mess coming with it. These are prefabricated, turnkey houses installed with cranes at the locations, with a quite impressive, 250 tonnes lift” – adds Tamás, who also gave as some insight as to the manufacturing of the houses: “In line with the latest architectural paradigm, everything, even the last part is made in a parametric software, based on 3D models. Then a 3D CNC milling machine cuts out the three-dimensional shapes which can then be assembled perfectly. A great advantage of this is that if one part needs to be replaced, the model is available, and it only needs to be cut out.”
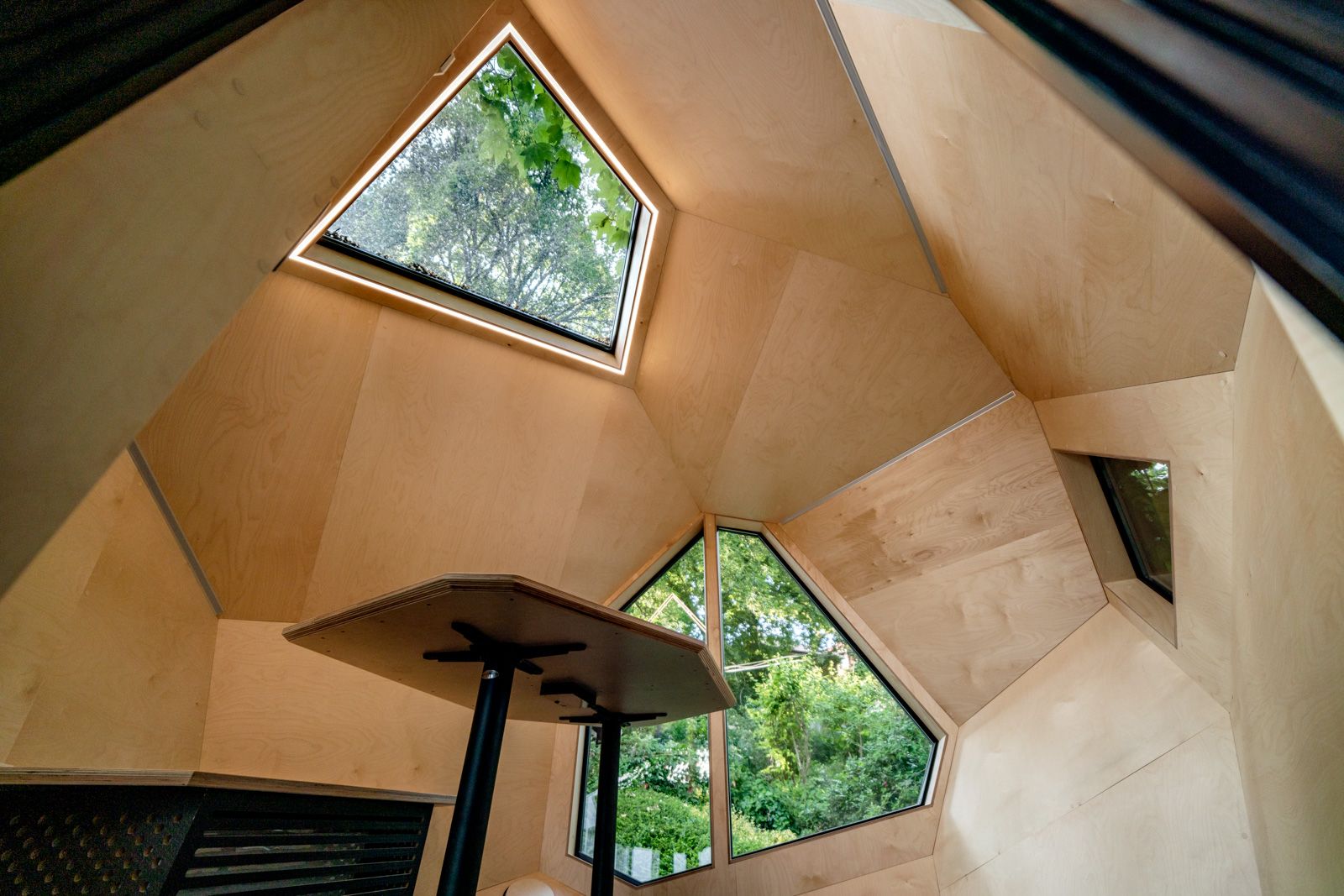
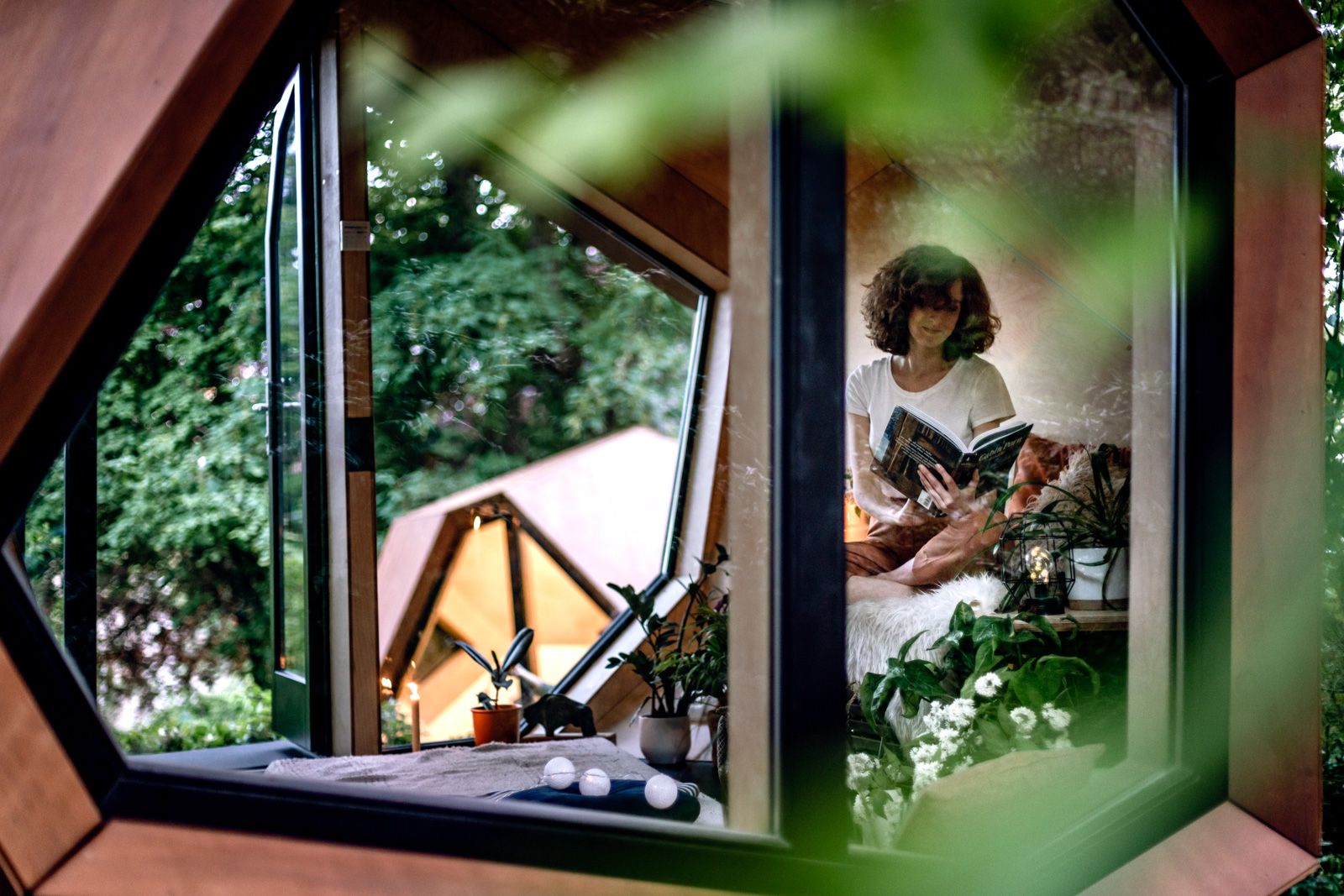
As to use of materials, the cabins are built of a wooden frame structure, out of wooden sandwich panels, and are then equipped with a weatherproof wood cladding, but they can work with composite, metal, aluminum or corten cladding, too.
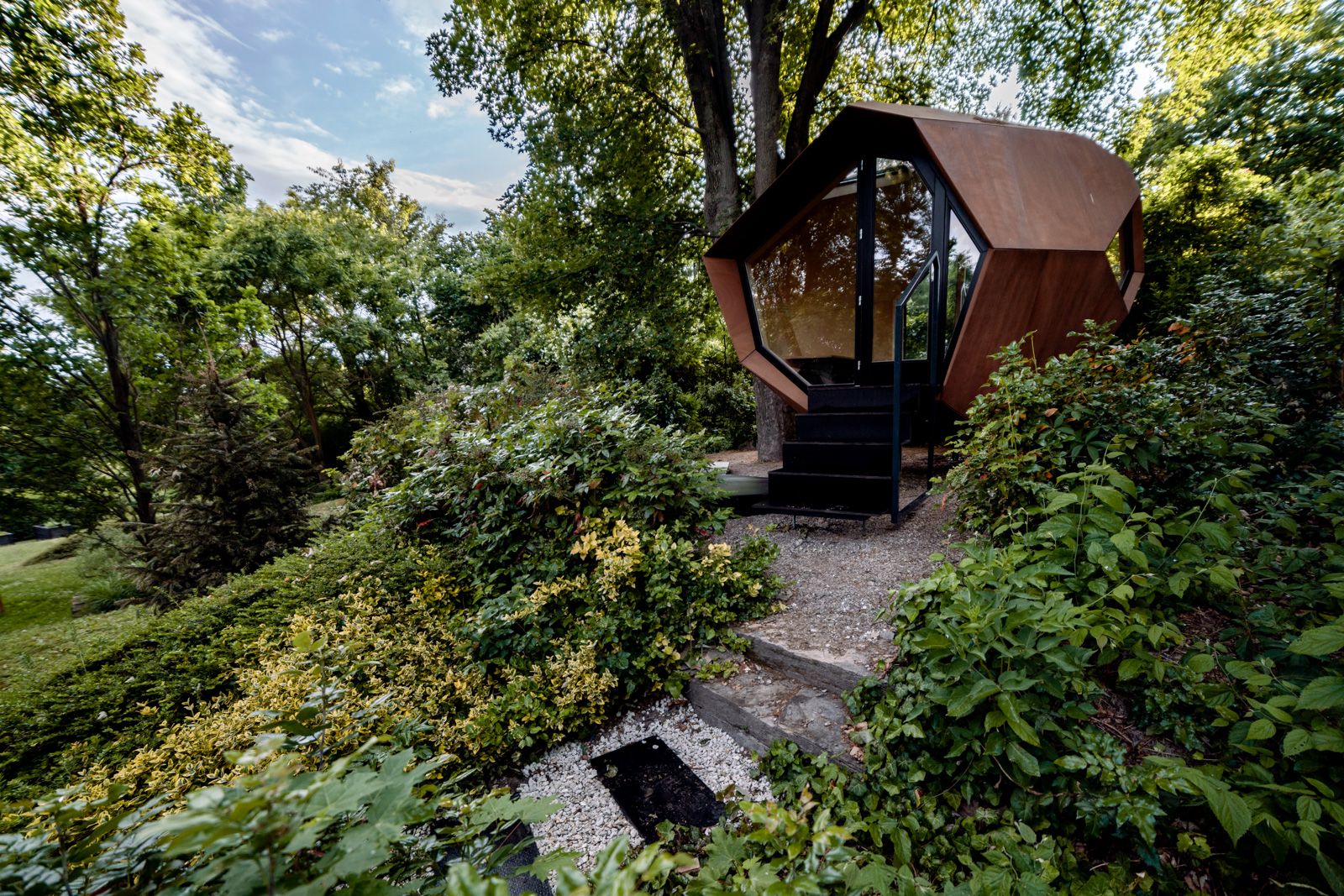
The architectural character of Workstation goes well beyond the cube nature of prefab houses. “The goal was to make the houses communicate more with the natural environment than the built one. This way, they have an installation, statue or object-like feeling to them. With an architectural logic, they can be compared to the bodywork of cars, as their shape is at least as important as their function.”
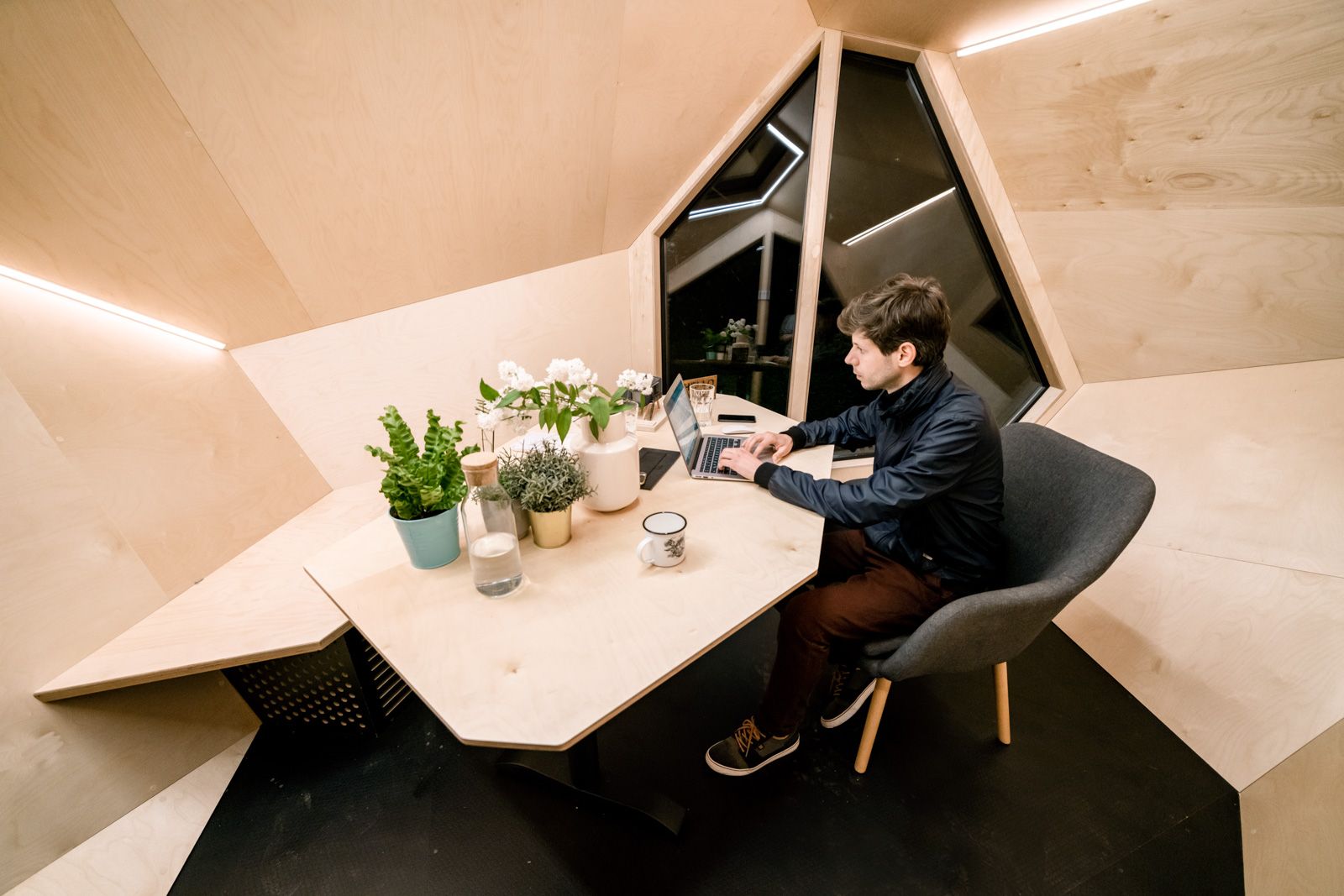
Dávid also revealed the aspirations of Hello Wood’s cabin project for the future: “We plan to design a slightly bigger small house than this one, which would feature a little bathroom and a kitchen counter. We aim for a cost-effective solution, while we would also like to offer a version of pre-fabricated houses with exciting design.”
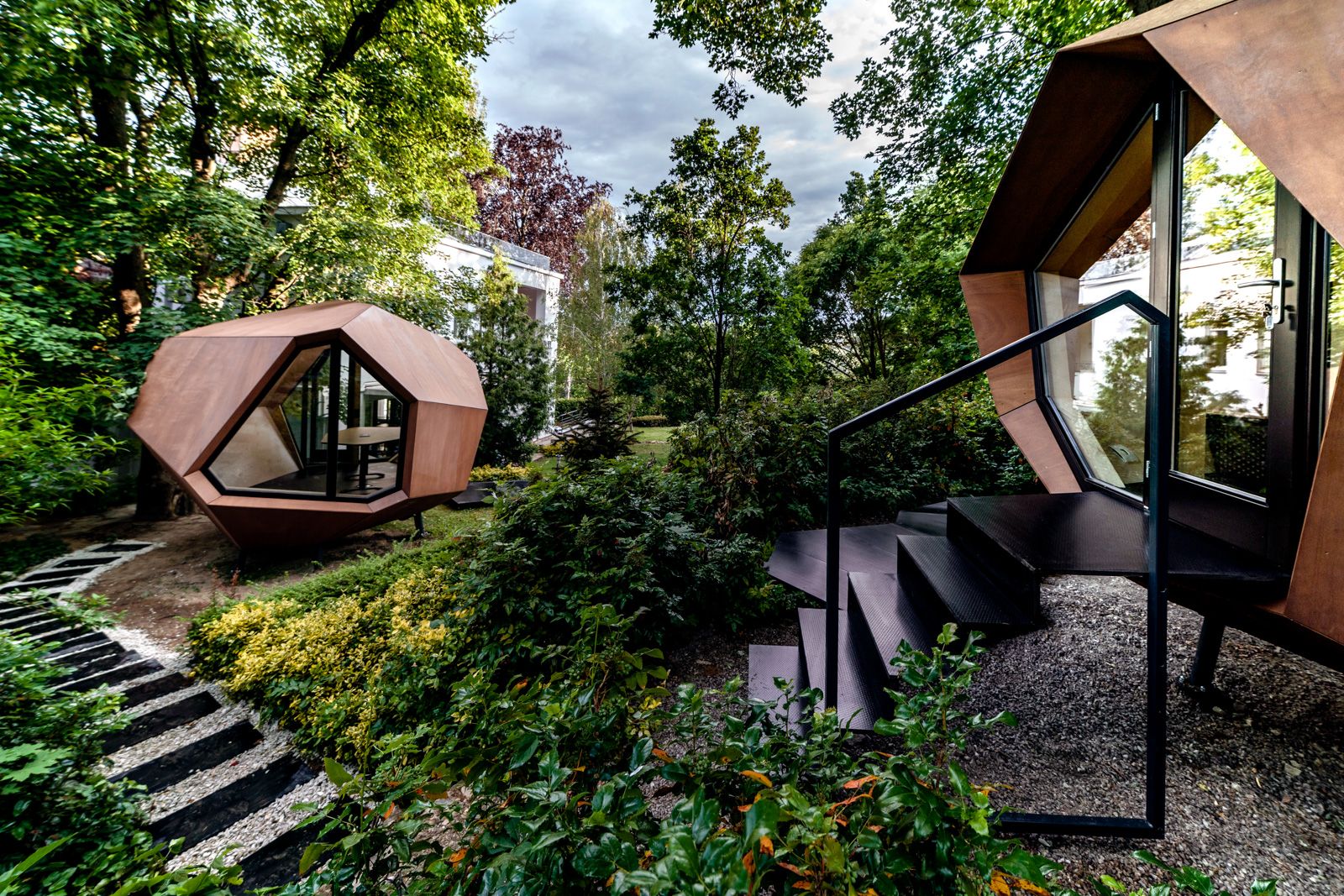
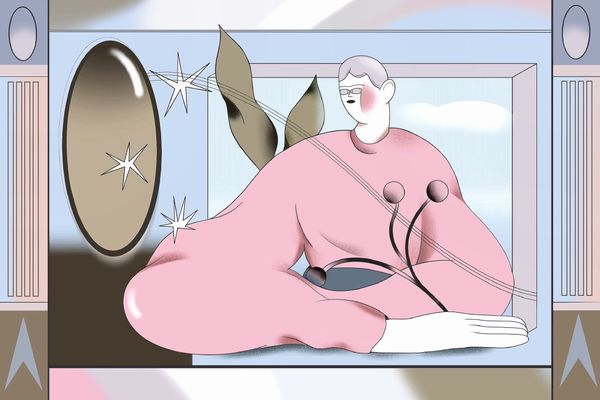
Surreal portraits | The illustrations of Oleksandra Balytska
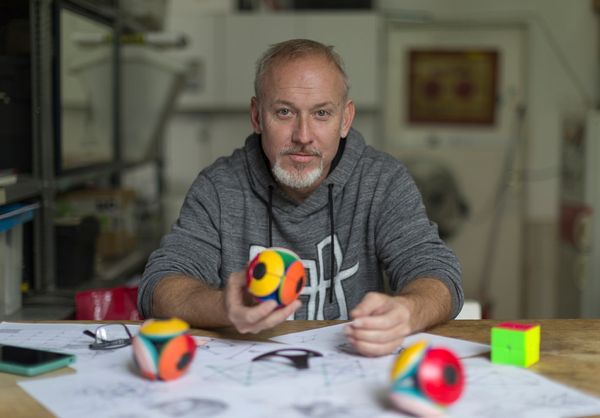
Meet the Rubik’s Cube of the future! | LavosBall










