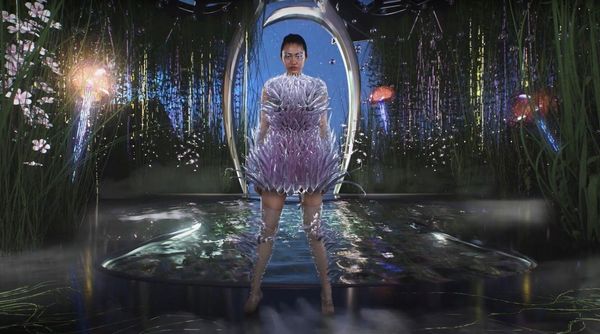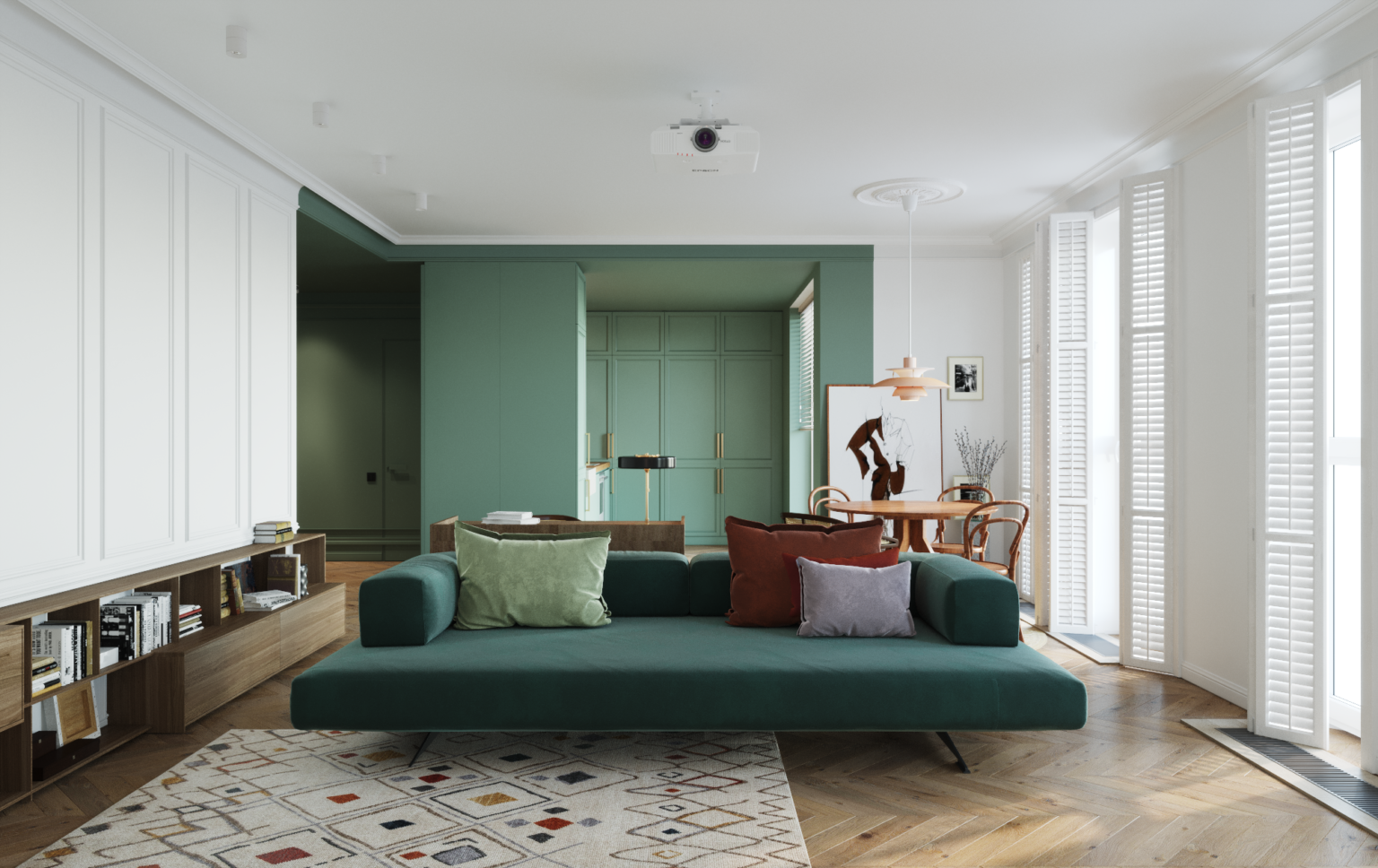It’s no secret that we’re fans of interiors with aesthetic and pleasant atmospheres, where the colors, textures, furniture and objects create something that’s hard to replicate and can instantly influence the mood of the moment. However, when it comes to interiors, the focus is often on the project itself—here, we’d like to reverse this. We’ve rounded up some of the top-talented designers from the region who follow unique visions and are worth keeping on your radar for more than just a successful project.
In the third part of the series, we present a father-daughter duo from Ljubljana, a Polish couple and a Ukrainian designer.
Nika Lomachevska | Ukraine
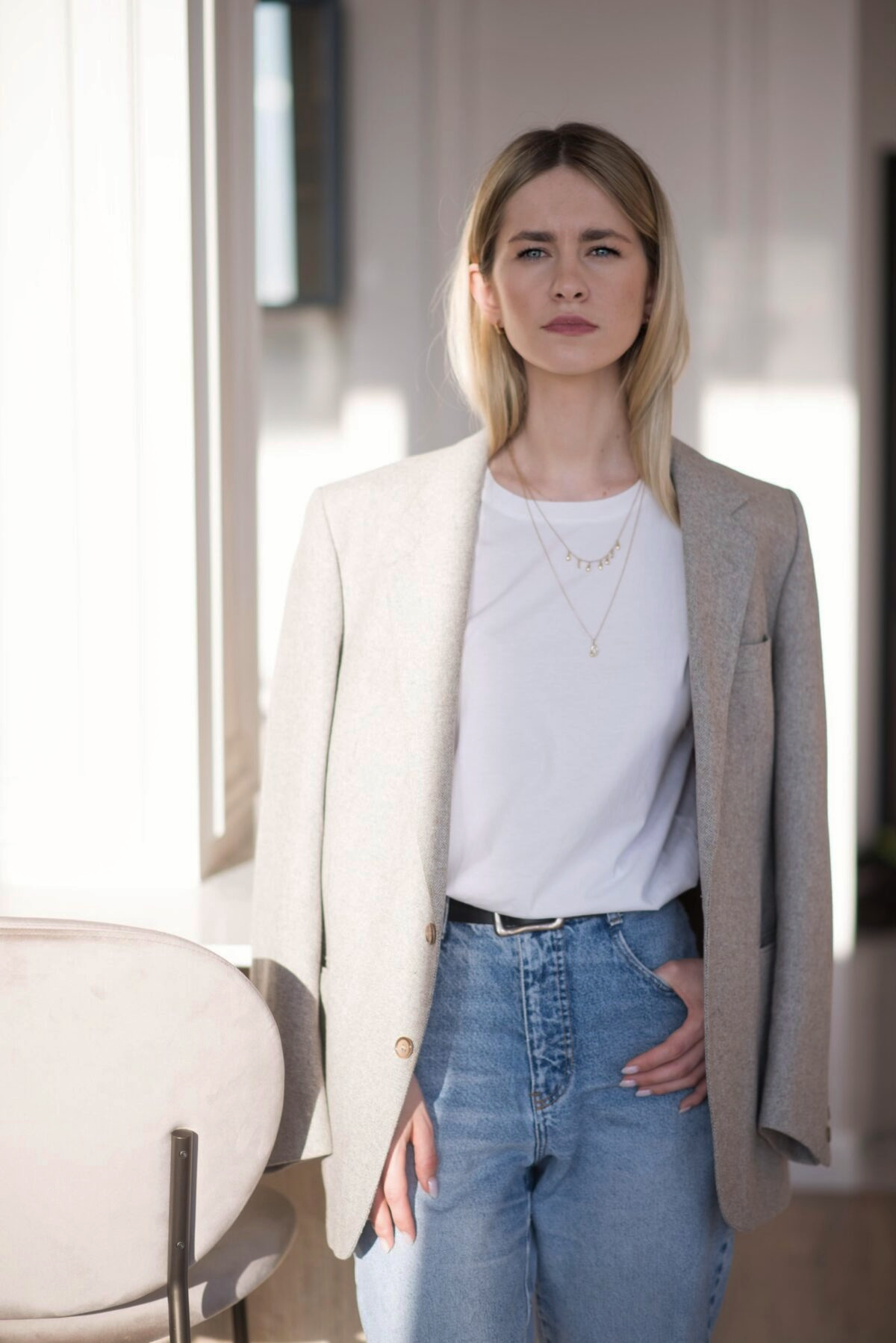
The young Ukrainian designer describes herself as an architect of space who tells her life story through interior design. “Coming from a family of architects, I had started working in interior design six years ago. I like to play with the color and composition of geometric shapes, increasing the depth of the projects. I try to add details to spaces that are specific to the owner. Each design I create is a unique story with its characters, feelings, and atmosphere that can be felt through colors, space, and structure. Every new piece of work allows me to grow and develop professionally while discovering a whole new side of people and myself,” Nika told us.
Tuscan Red Project
“This project aimed to popularize Ukrainian object design in the context of Scandinavian interior style. An example of this is the handmade carpet created by Ukrainian masters with the rethought image of Master Yoda in contemporary Ukrainian art and national motifs. Moreover, the heart of the living room is built on geometrical composition with Tuscan red color and graphic black line across. These colors are traditionally valued in Ukraine: red symbolizes the energy of the Sun, love for people and life, and black means soil and wealth,” shared Nika.
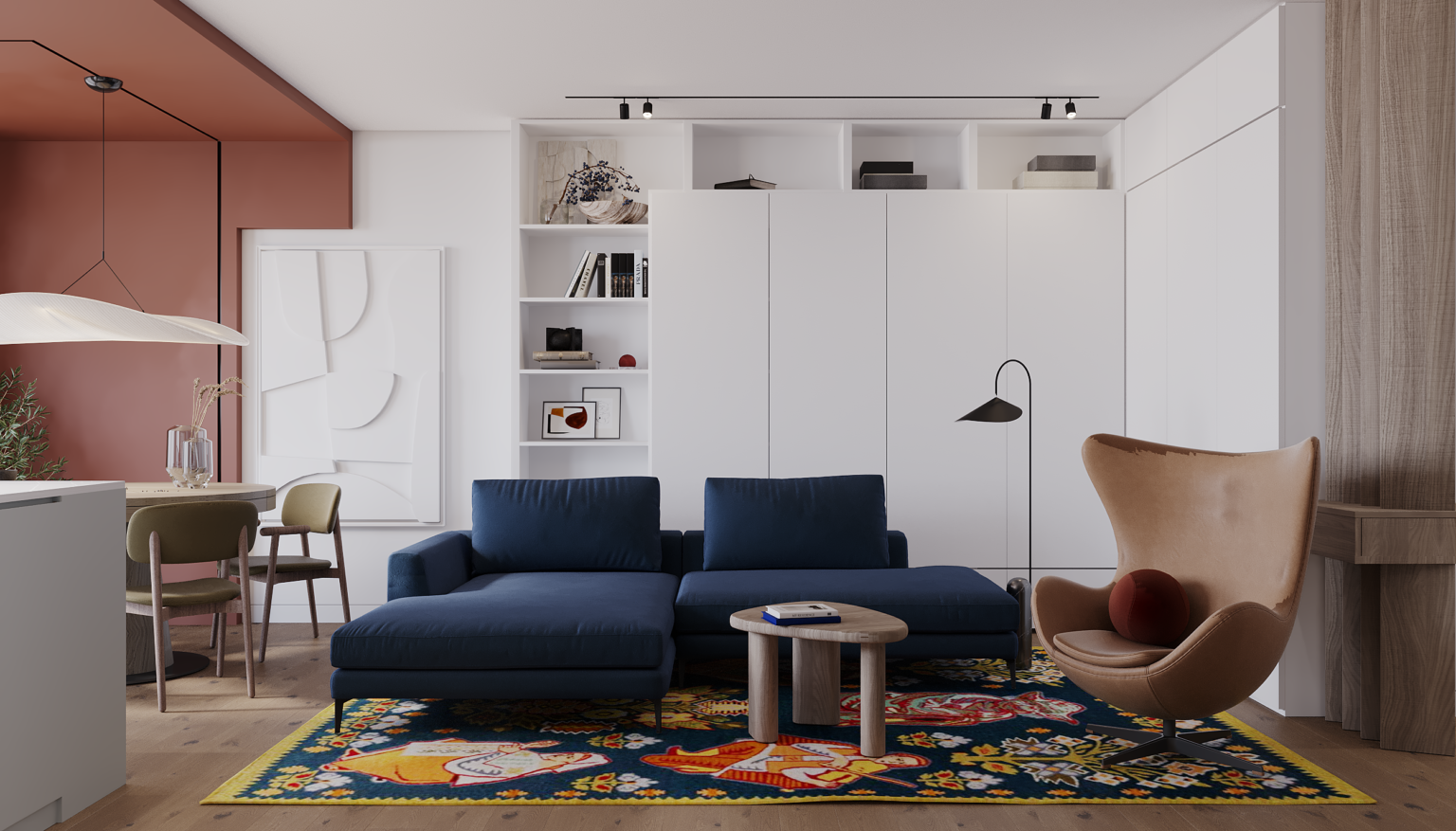
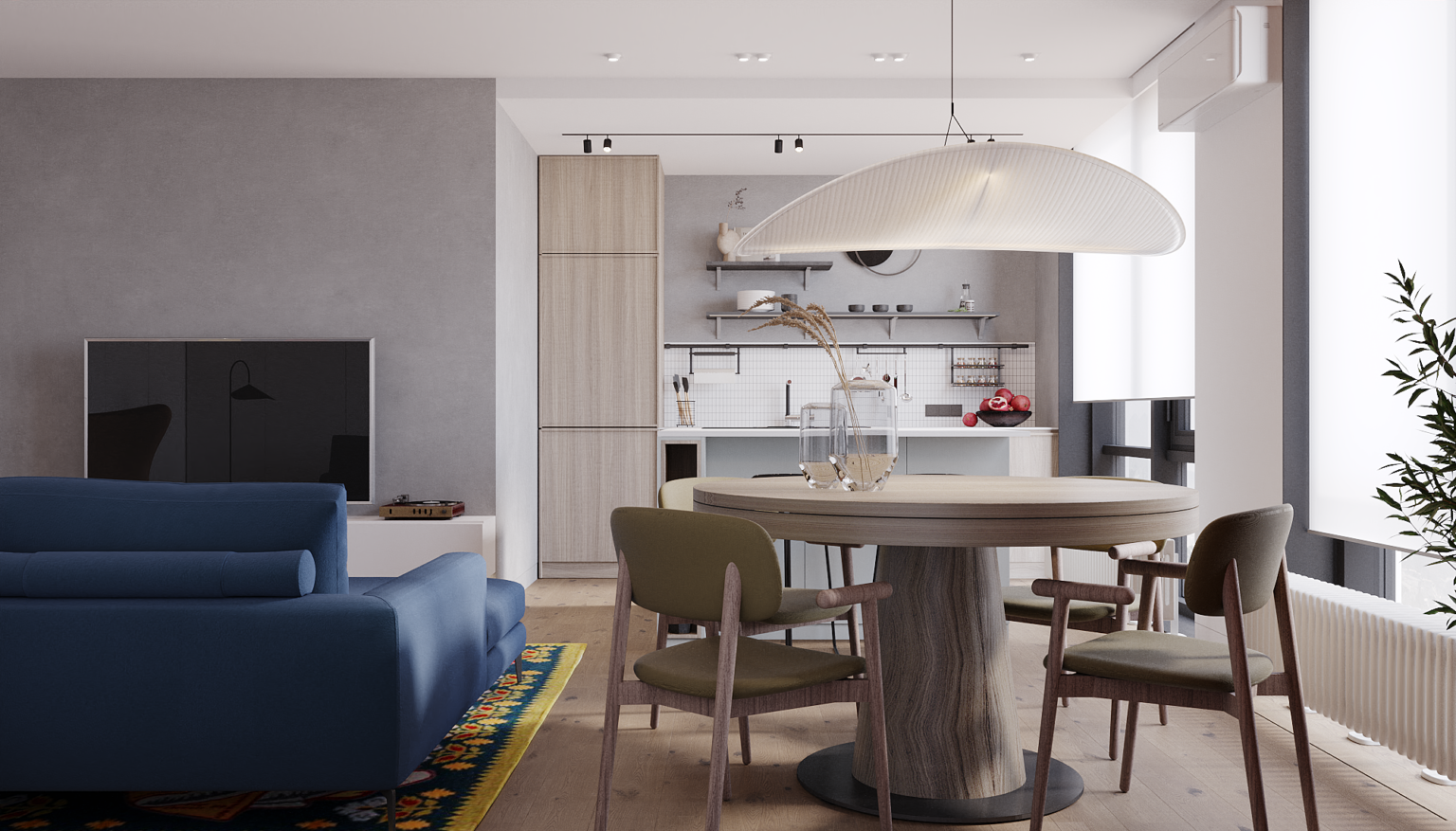
Projekt 044
“This apartment was created for a young woman who often travels to Europe. The client wanted her home to remind her of her travels, so I chose vintage furniture for the apartment, including, among others, classic Thonet chairs from the Viennese manufacturer. By the deep green cube, I visually increased the space of the living room and divided the apartment into functional zones,” she said.
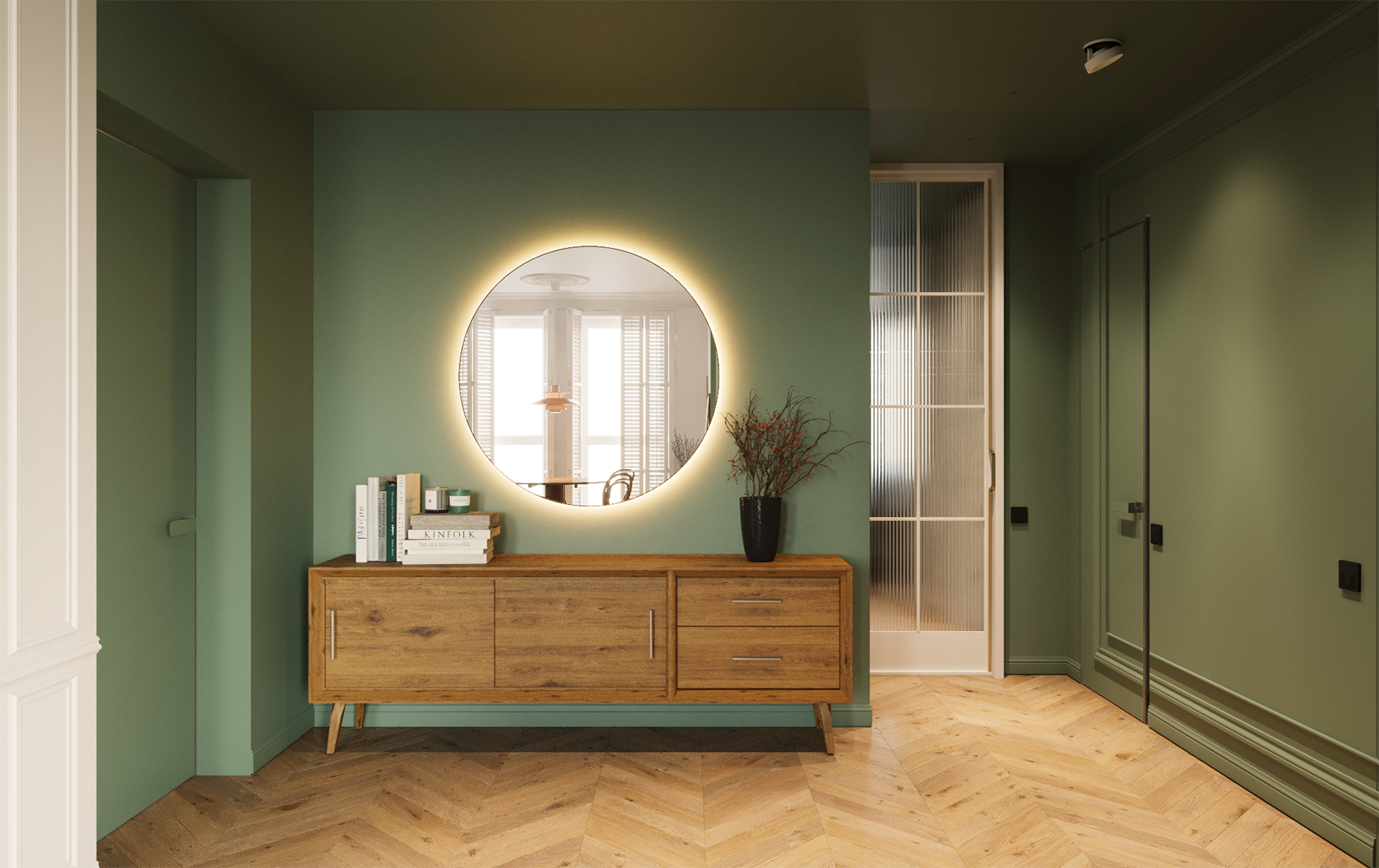
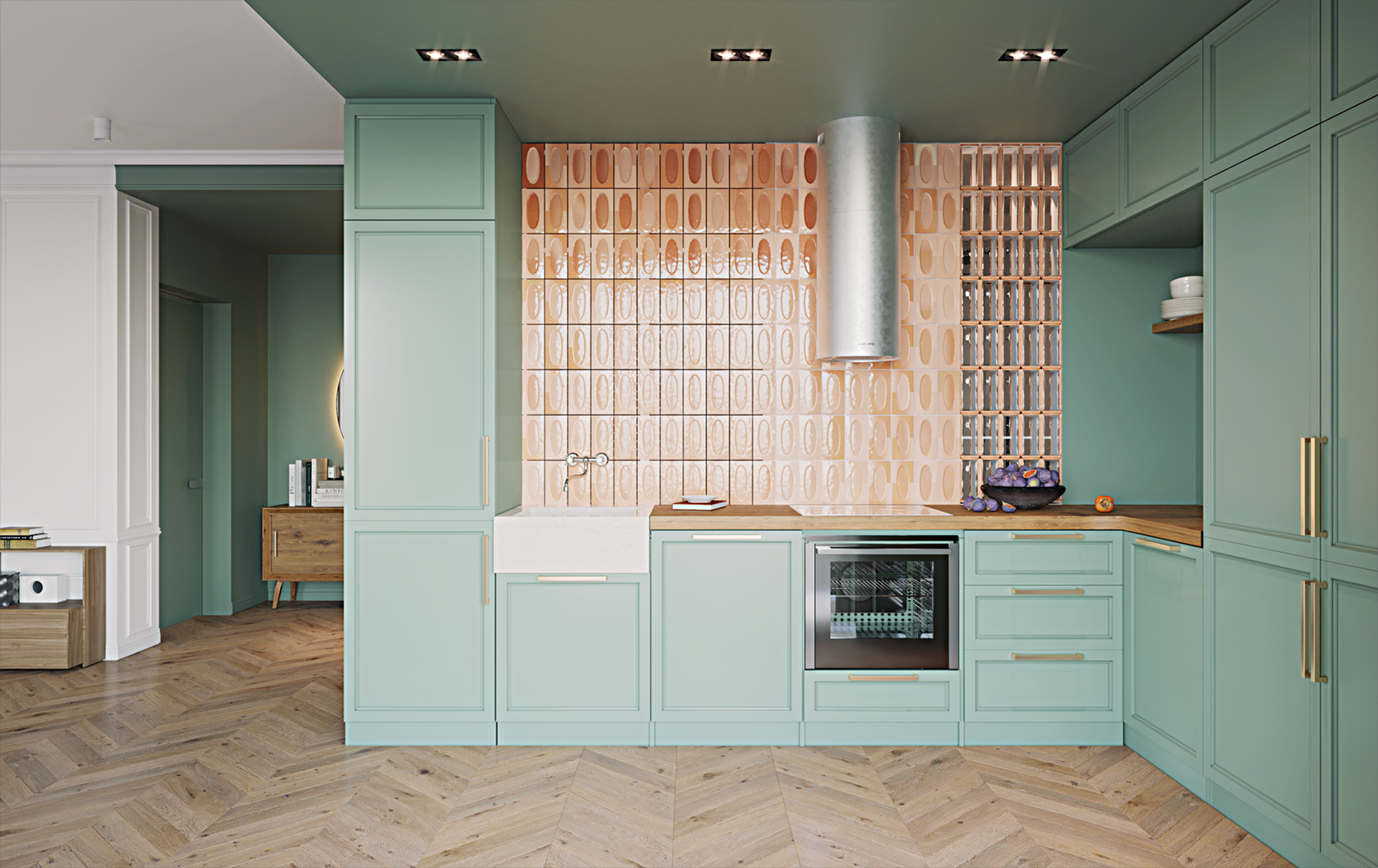
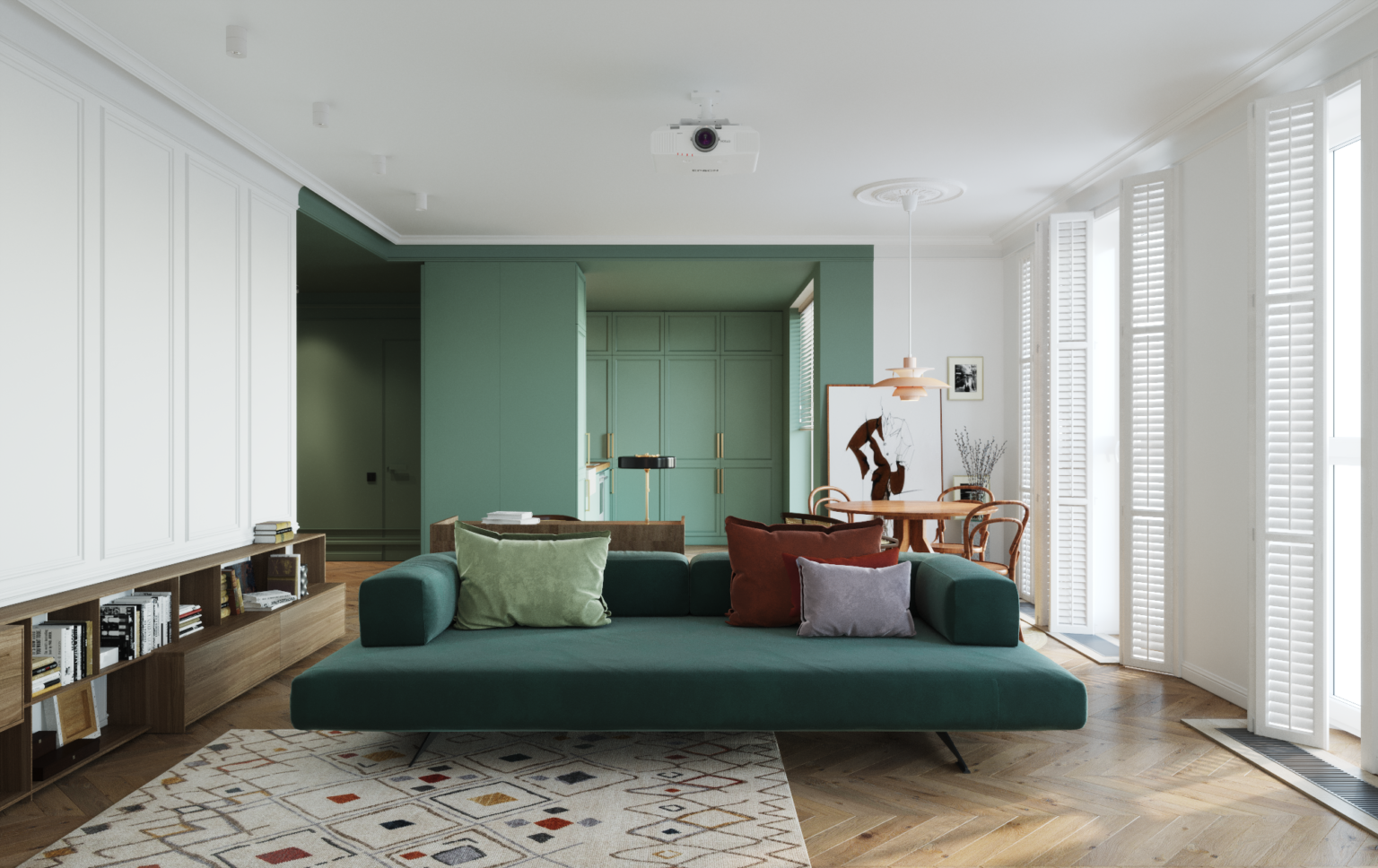
Project Brutalism
“The leitmotif here is the concrete pylons, which I have left in their original state: I emphasized their texture and color, and built a visual and spatial composition around them,” Nika told us.
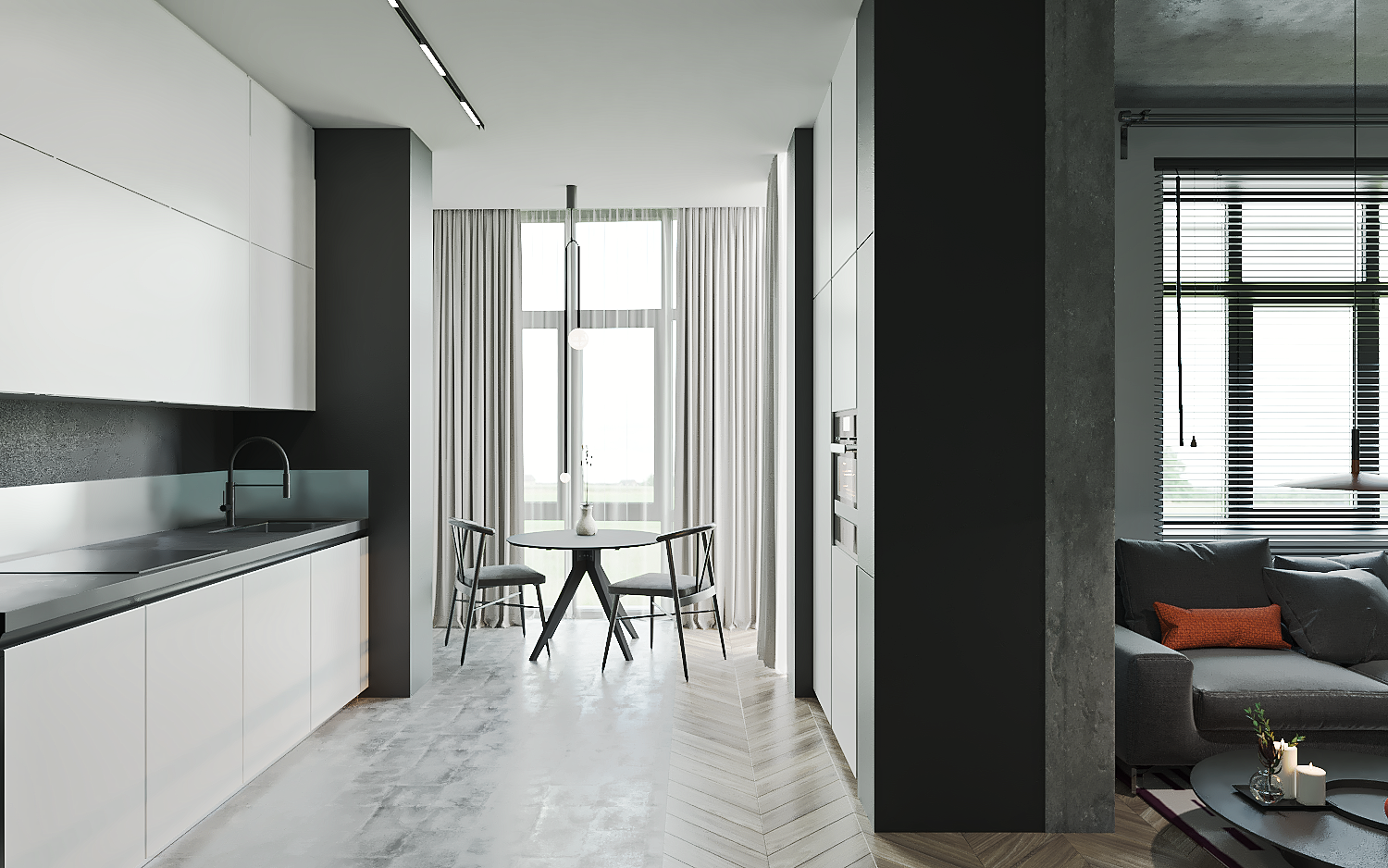
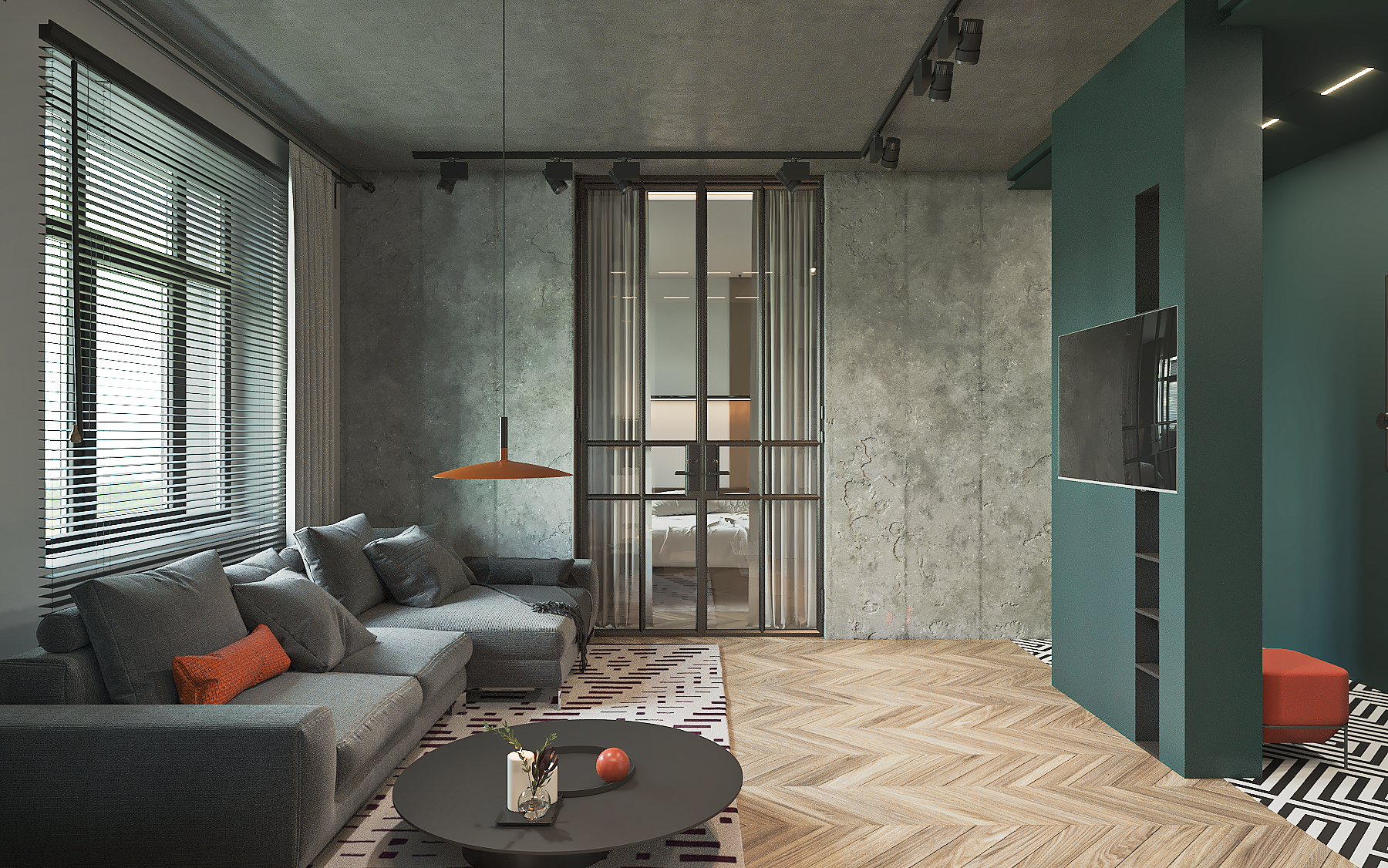
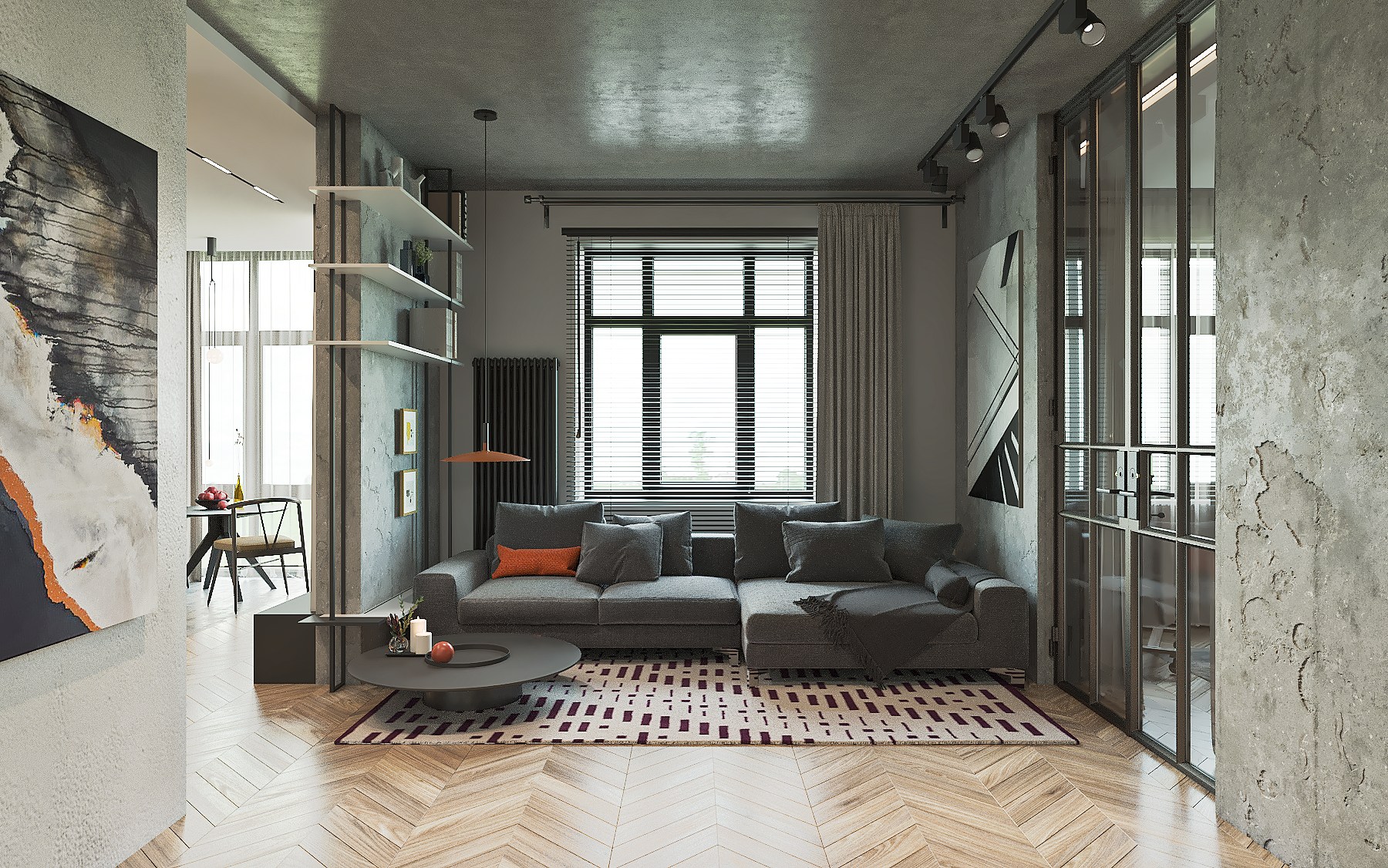
Diana Żurek & Bartosz Girek | Furora Studio | Poland
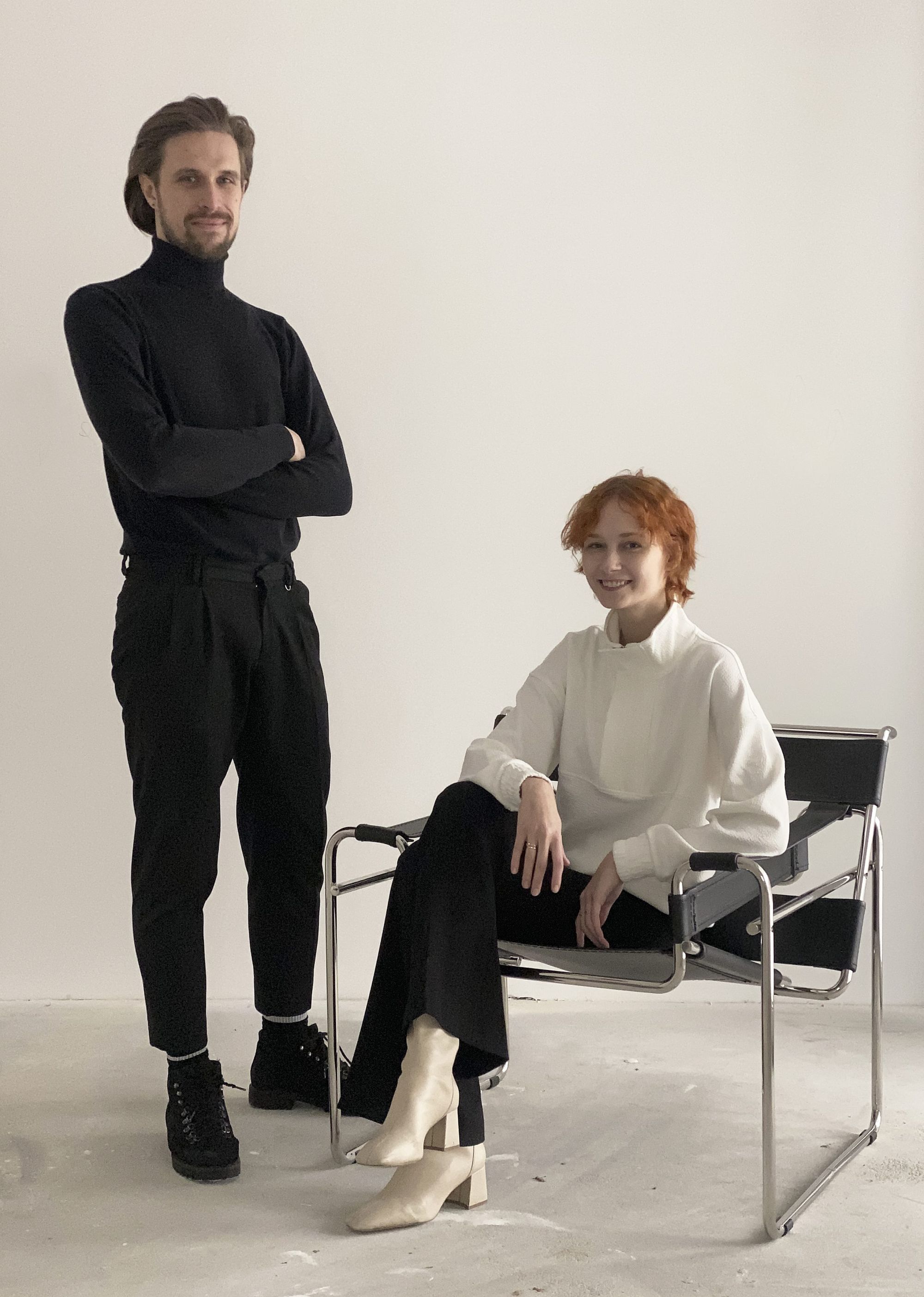
The designer and married couple, Diana and Bartosz, had known each other for a long time before they founded Furora studio. “After graduation, we spent many years working abroad, for reputable firms in Denmark, France, Netherlands and Japan. During these years, we were exposed to different schools of thought and we had the opportunity to learn different approaches, which ultimately helped shape our own unique style that we are very proud of. However, we quickly realized that we didn’t want to work in architecture. The turning point in our careers was a collaboration with a design office in Krakow: designing museum exhibitions has broadened our horizons and made us understand that interior design is the way to fully realize ourselves. A way that allows us to be more creative draws attention to detail and is closer to the users. Shortly after, we started on our own studio. The key to our projects lies in the modern rediscovery of old eras. Our style sits somewhere between raw brutalism, chrome modernism and art nouveau while also being infused with contemporary minimalism,” Diana told us.
Apartman 1
The authentic beam ceiling in the apartment of the old tenement house in Krakow was preserved and restored. The rhythmicity of the space has been emphasized by symmetrical solutions, creating the main axis on which the most important zones lie, from the open space to the more intimate one, hidden behind mirrored doors. The atmosphere is characterized by varied combinations of shapes and the freshness of the retro dimension.
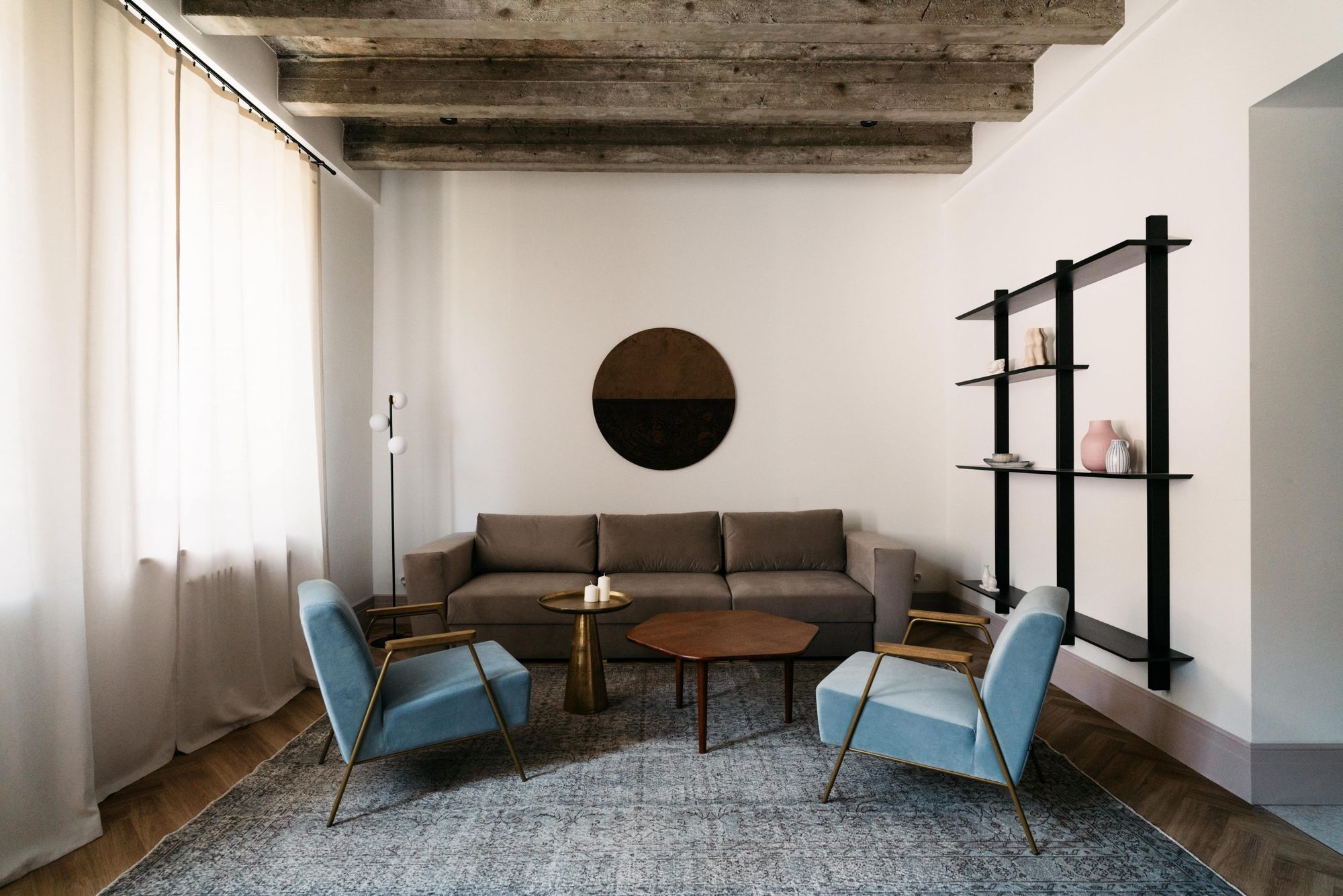
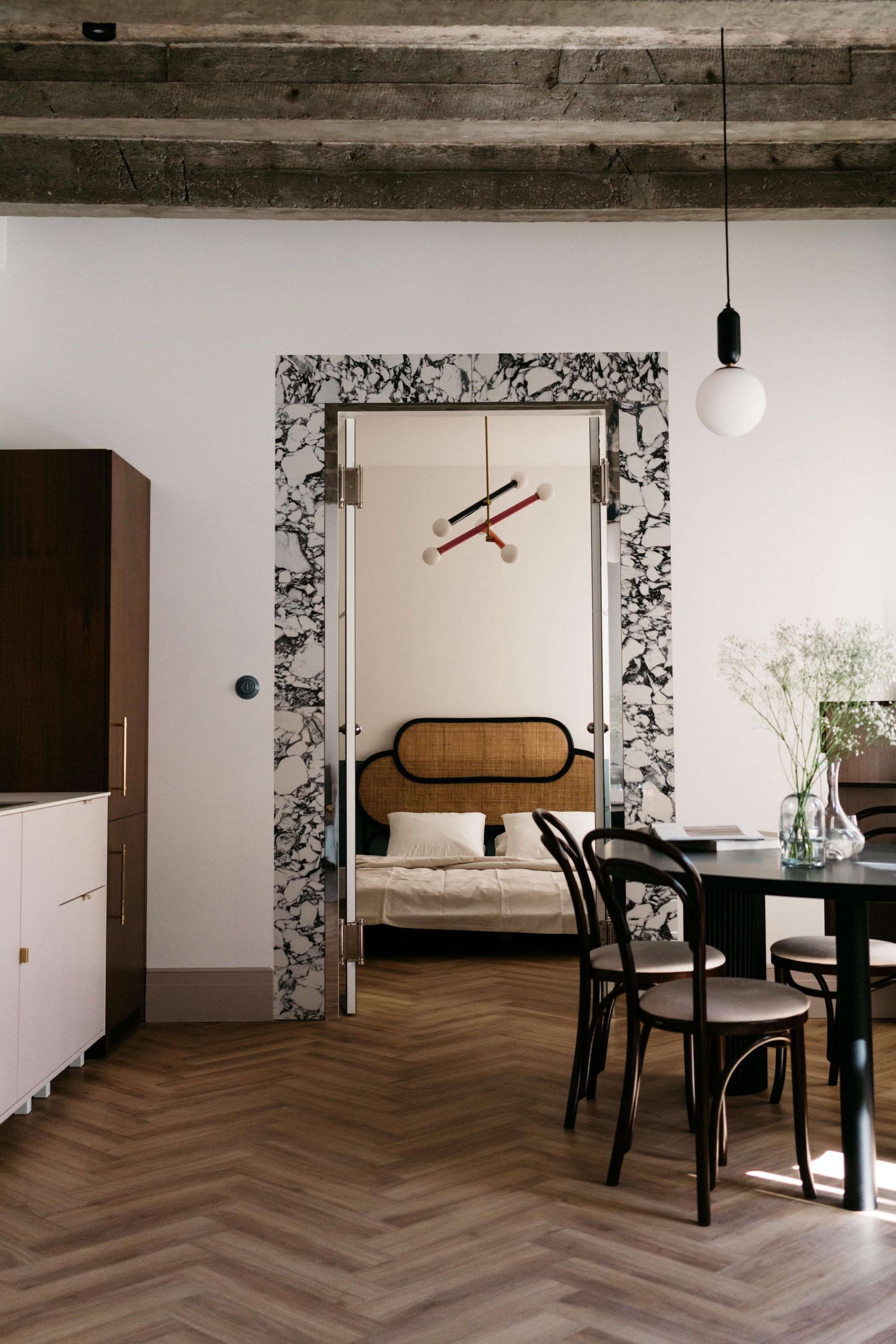
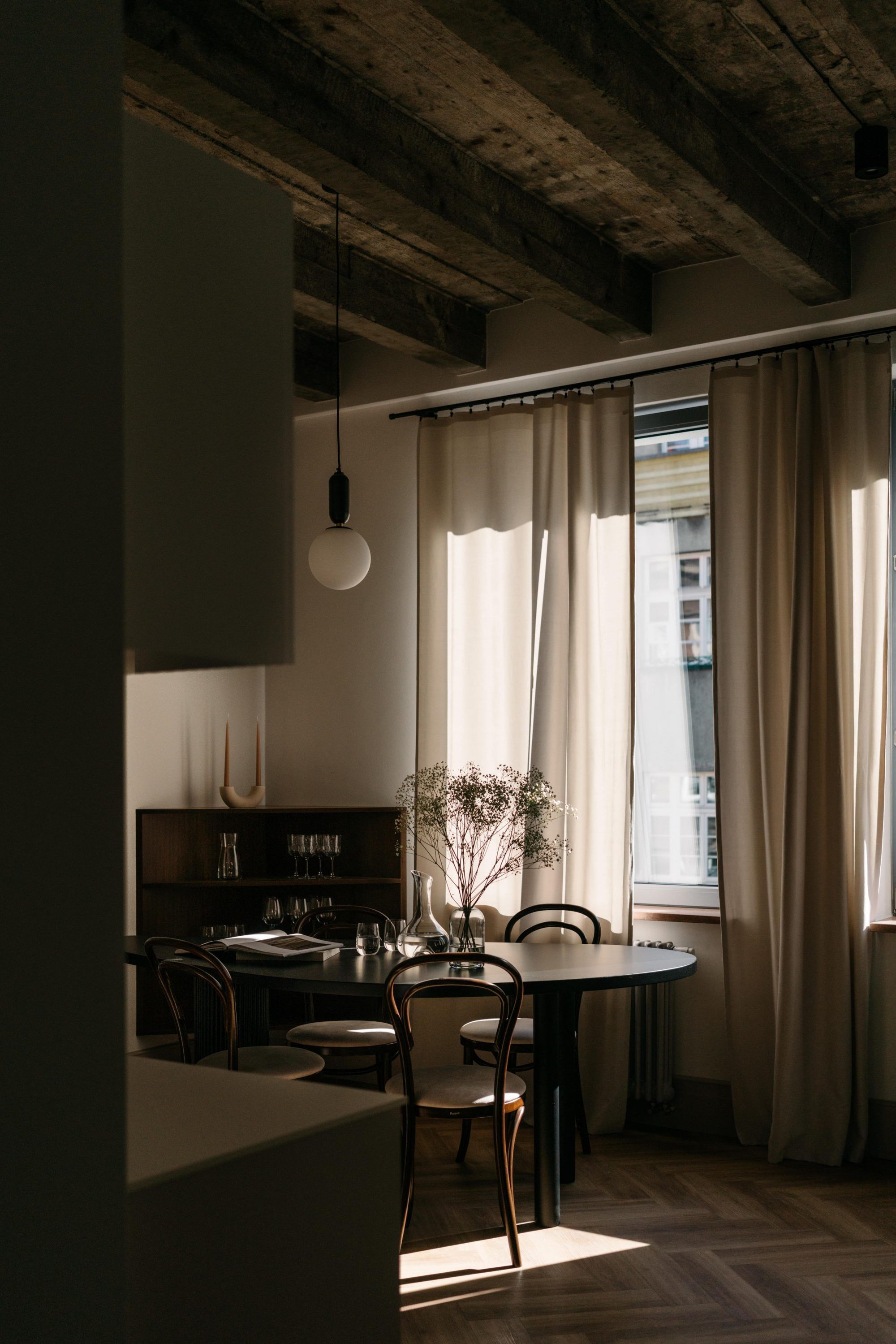
Apartman 2
Creating the interior, they were not afraid to mix intense colors with dark details and the purity of white. Each shape was designed to fit the unevenness of the old walls, referencing classic solutions but giving the apartment a contemporary feel.
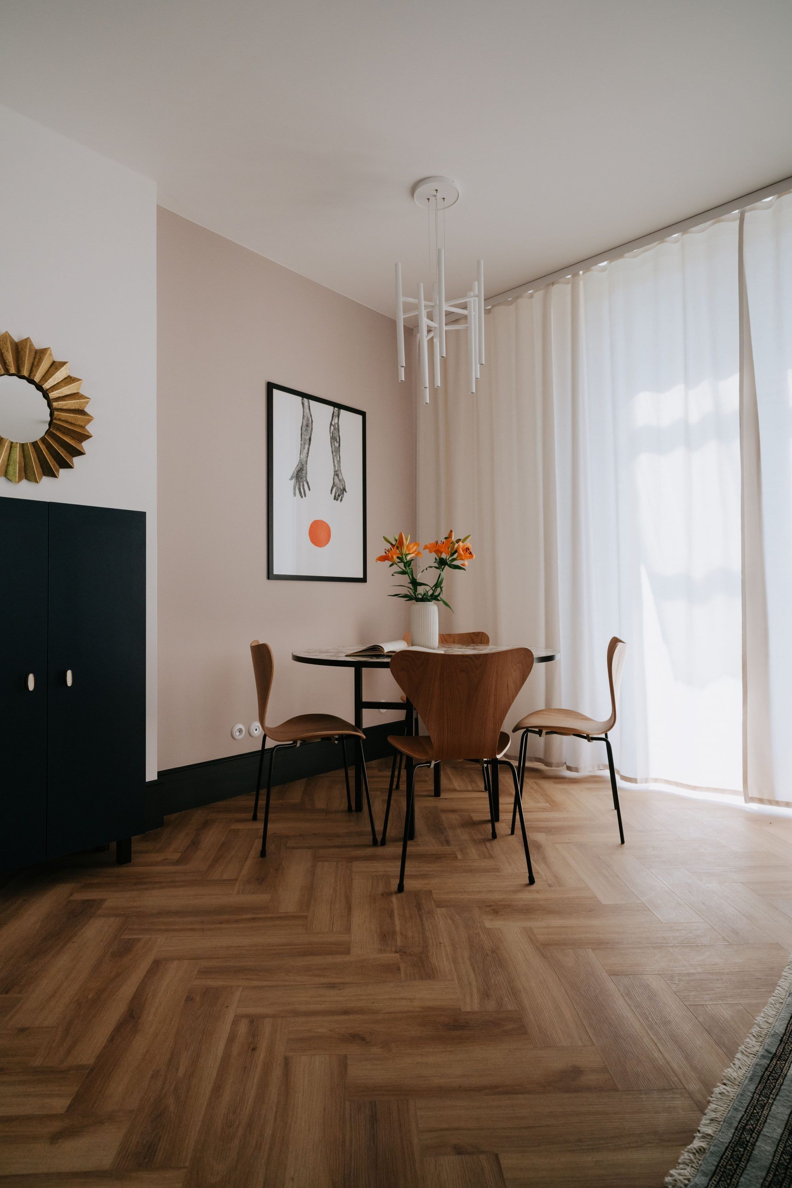
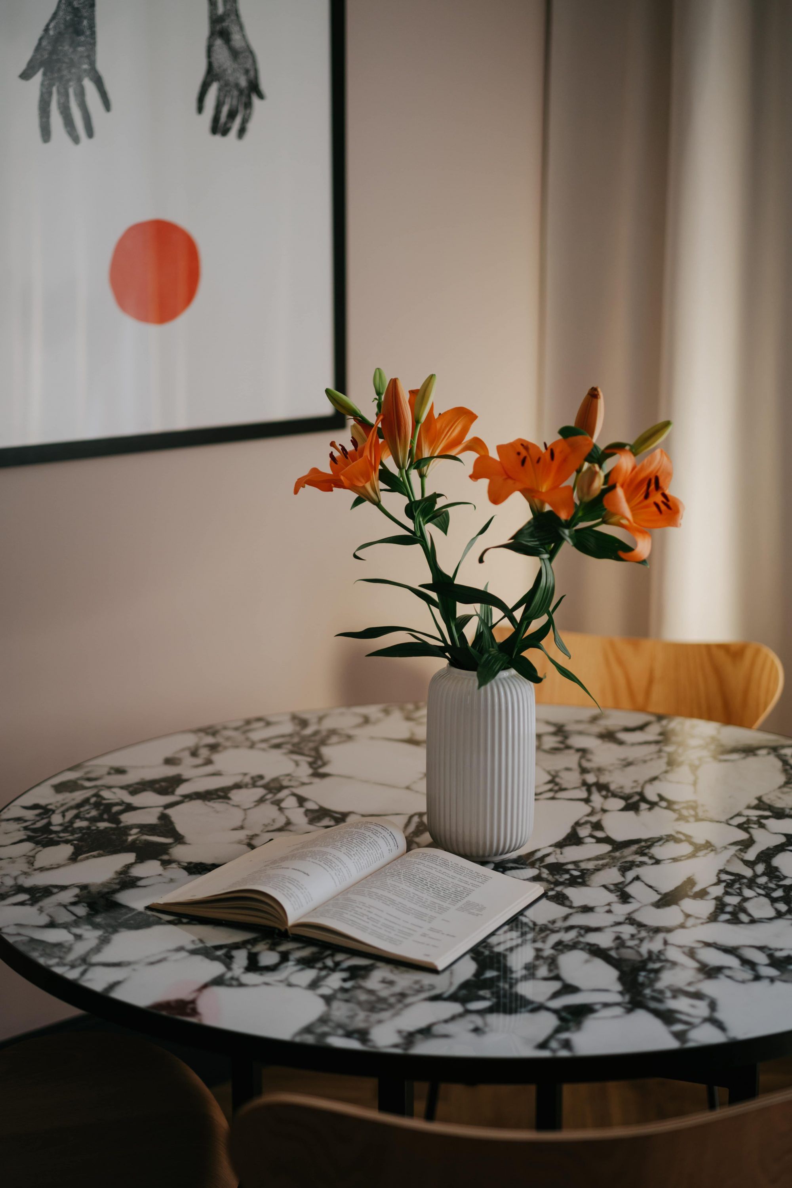
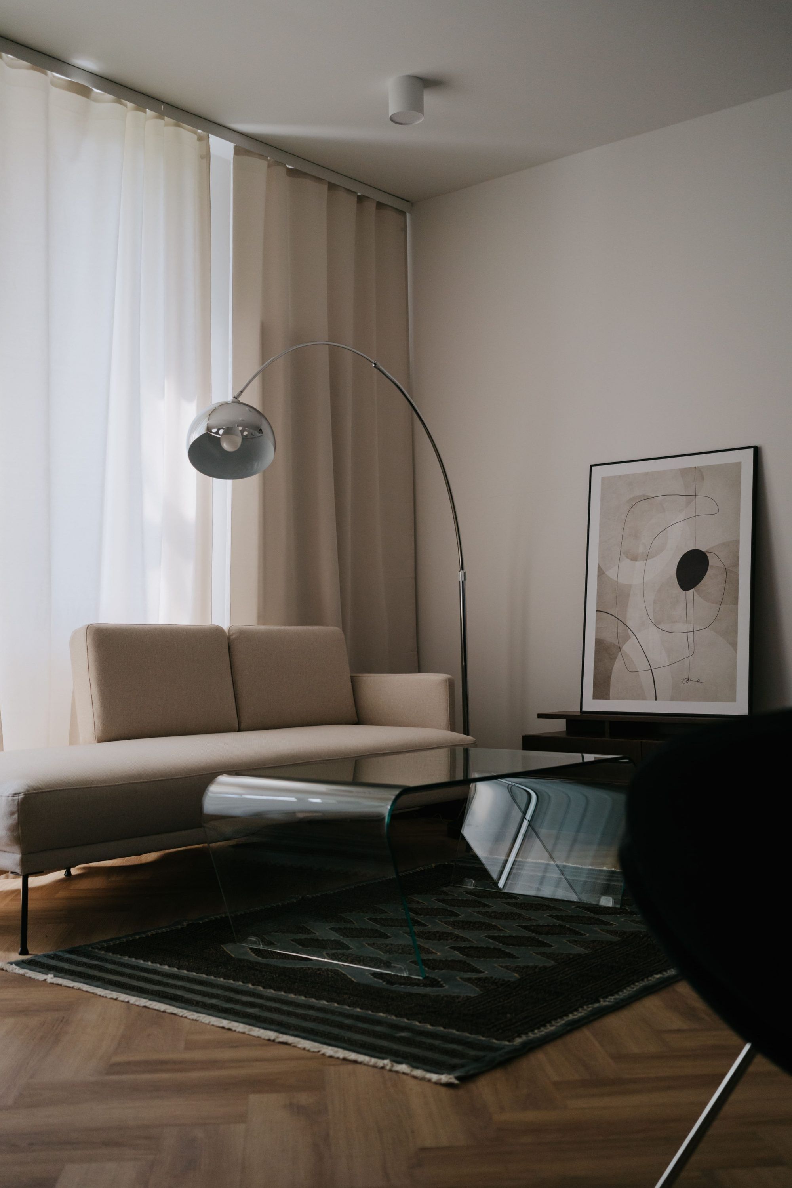
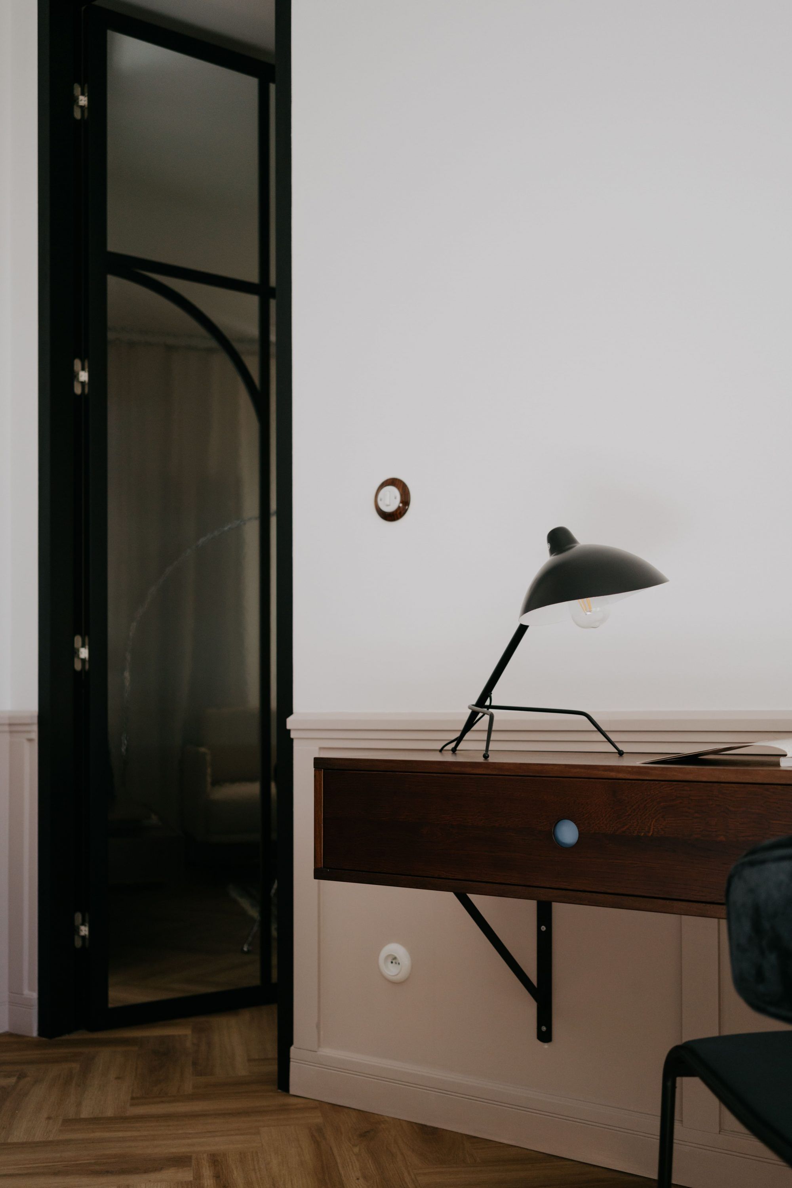
Besides her design career, Diana has also worked as a model since she was a teenager. “Modeling undoubtedly influenced my perception of aesthetics. Experiences gained in the modelling profession helped me understand my work with light, frame and space. Currently, however, I devote most of my time to design. Despite this, I still try to be up to date with the world of modelling and take part in fashion projects from time to time, which gives me great fun and new experiences that I can channel back into my design,” told Diana.
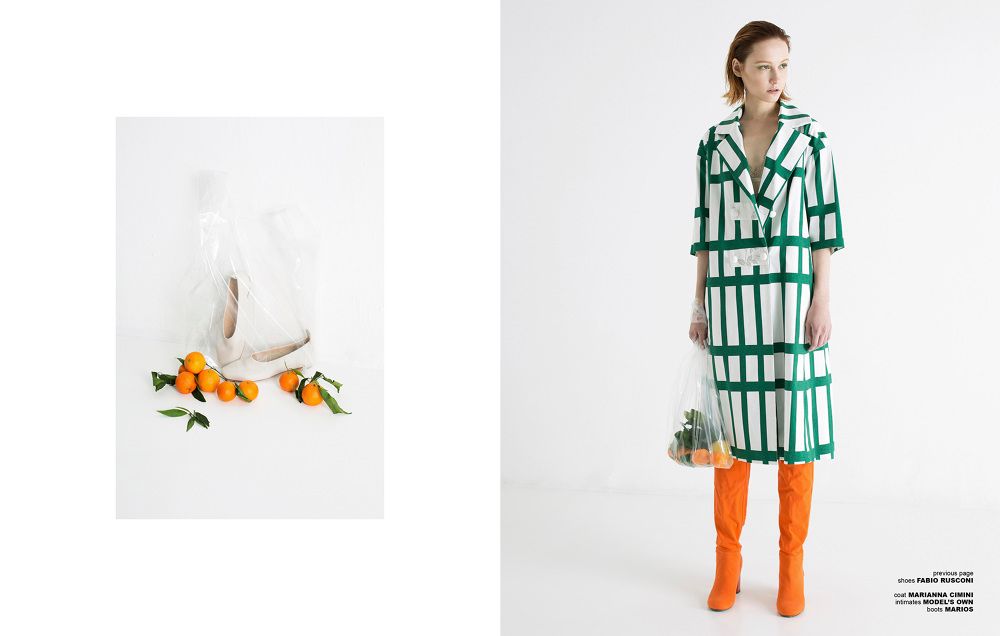
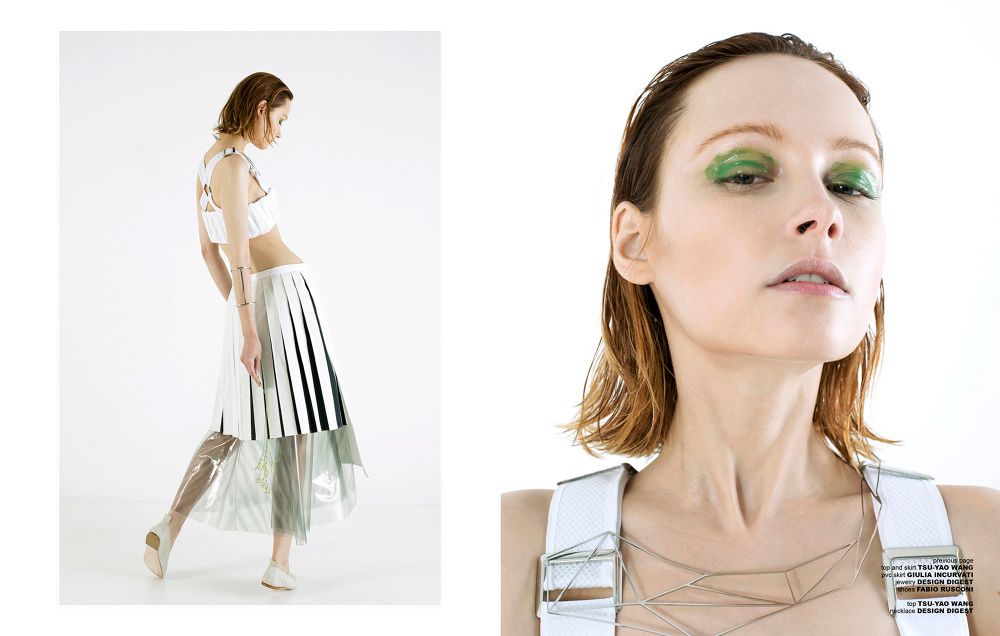
Nina & Mirza Eminagic | Alto Design Studio | Slovenia
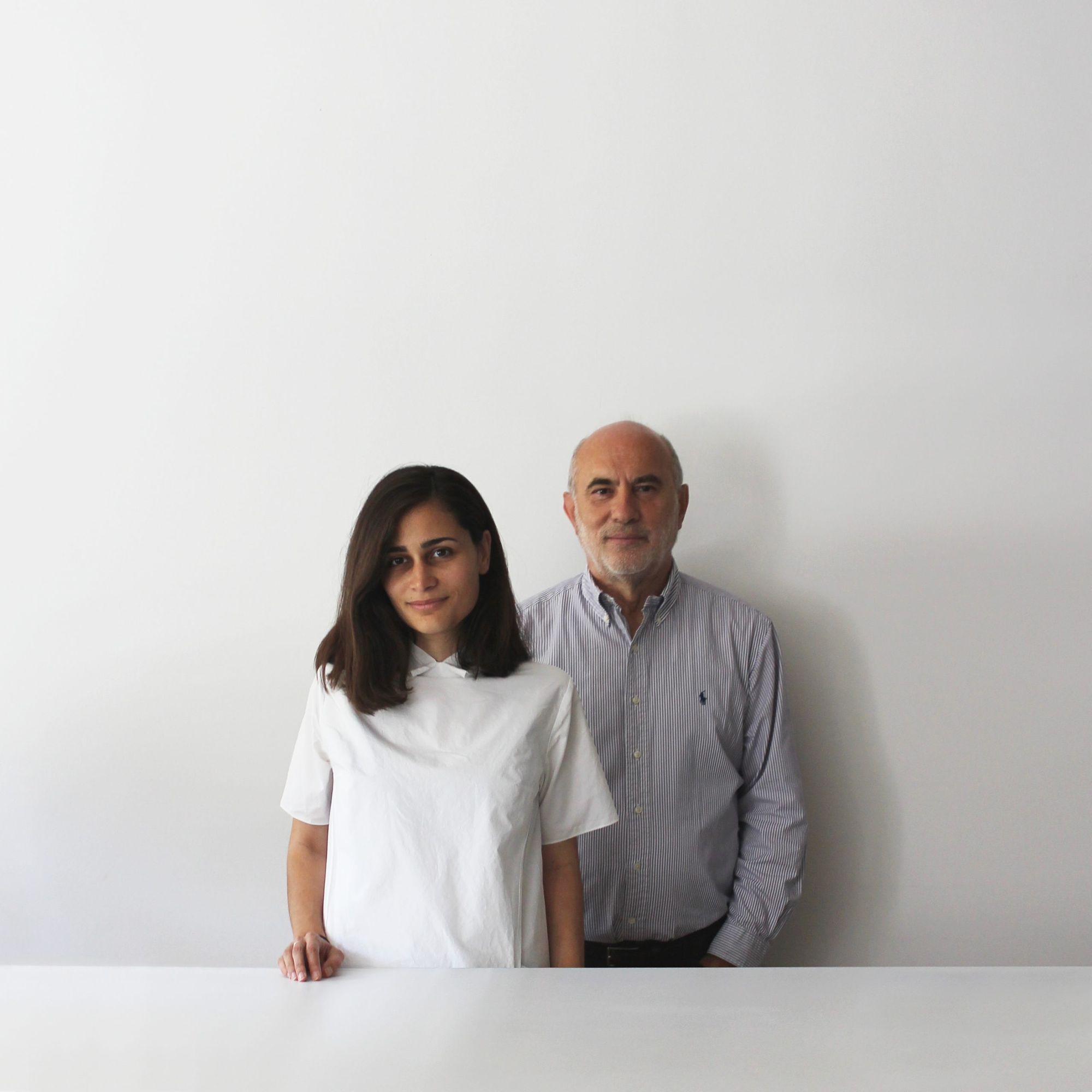
Mirza had finished his studies in Sarajevo and his postgraduate studies in Ljubljana while interning in Copenhagen. After a few years of working in architectural studios, he founded his own firm in the 1980s, but the wars in Bosnia forced him to move the office to Slovenia in 1993. Many years later, in 2014, Nina, his daughter, joined him as a partner after studying architecture in Ljubljana and Milan. Although every family business has its pros and cons, Mirza and Nina get on pretty well also as business partners. They have divided their roles in the studio according to their individual strengths: Nina has a youthful graphic style and thrives in creative roles, while Mirza’s experience and technical knowledge make him a great supervisor on-site. Mirza and Nina both value their Brutalist architectural heritage, while both are influenced by European styles, particularly Scandinavian minimalism and Italian design. The studio currently describes its aesthetic vision as minimalist Memphis: two styles that seemingly contradict each other, but could find a way to coexist.
apartment Z7
The interior is located in the centre of Ljubljana, where they rearranged the functional layout of the rooms. A lot of attention was put on the choice of materials and colours with which they wanted to express the clients’ youth and playfulness and at the same time a touch of sophistication. Custom-designed furniture is combined with vintage Italian pieces from the 1980s.
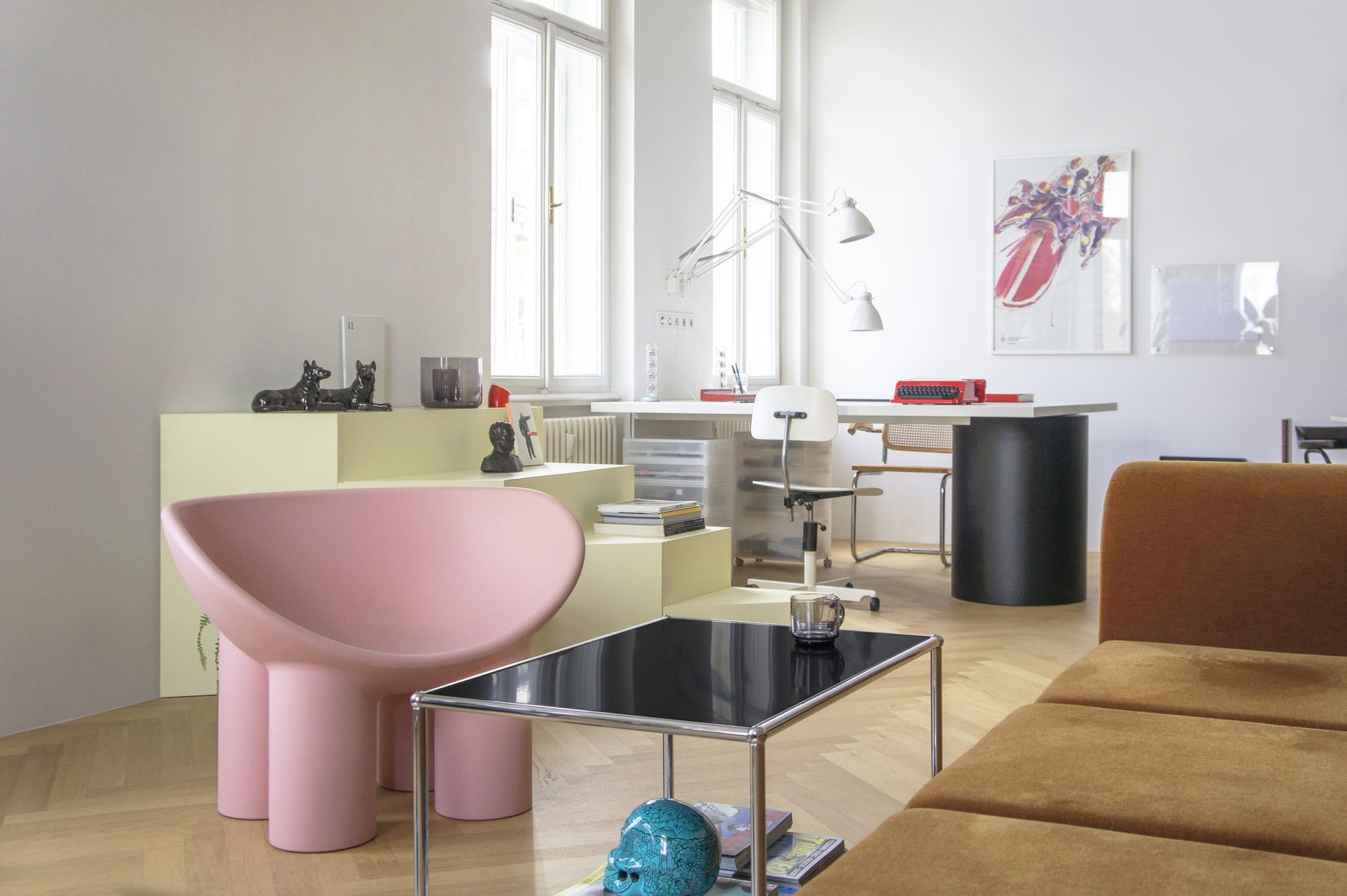
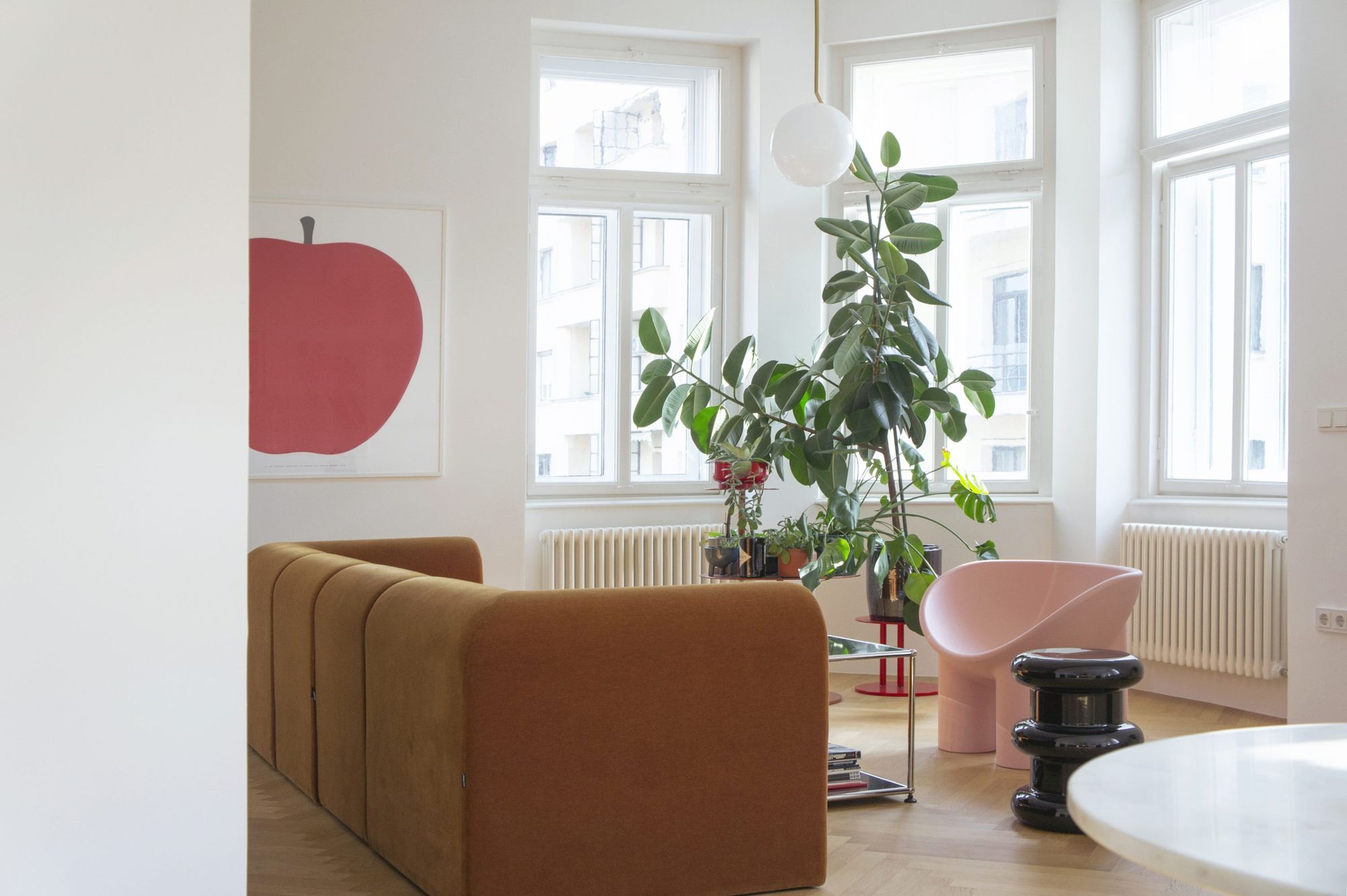
Apartment W
“The client, who lives abroad, brought the apartment for visiting Ljubljana. It had to be equipped with everything, but in a very limited space, so we’ve played with the ceiling height: we inserted a cube where we placed the bathroom and the bedroom on top of each other. We spiced up the muted color palette with some reddish tones and chose paintings from a local illustrator, Matic Flajs,” they said.
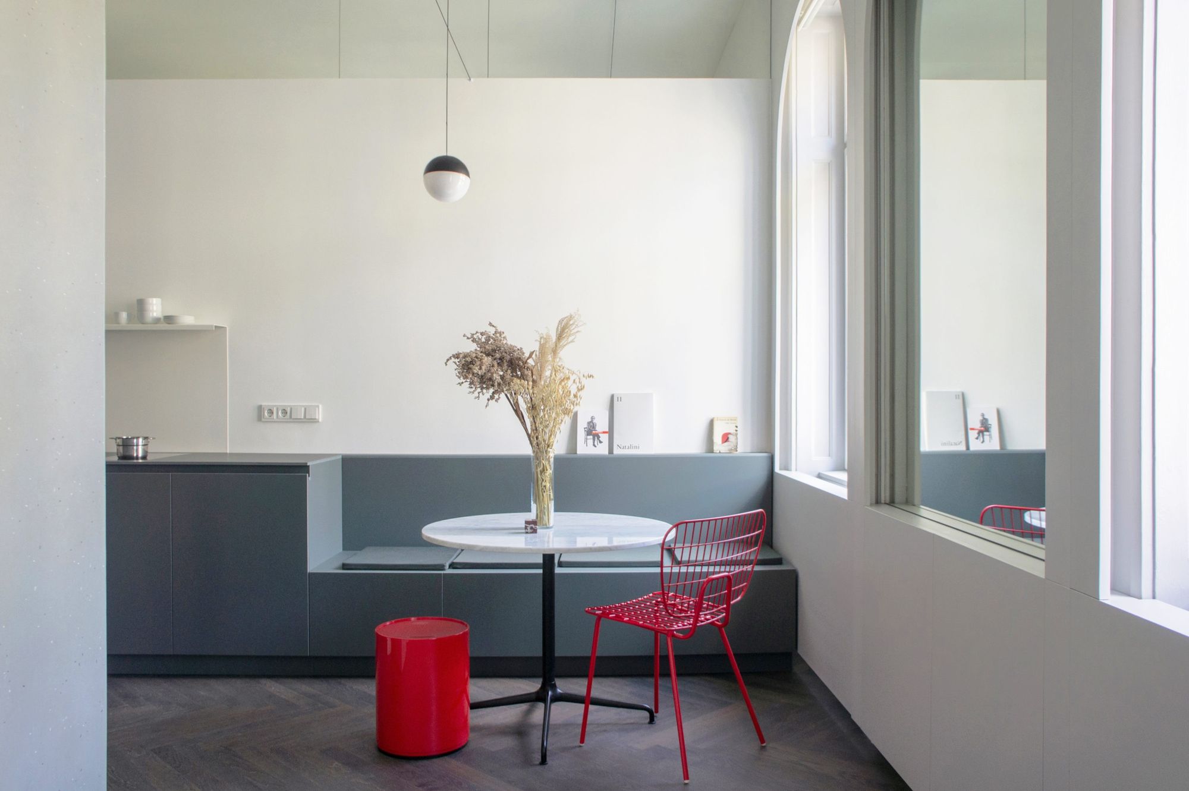
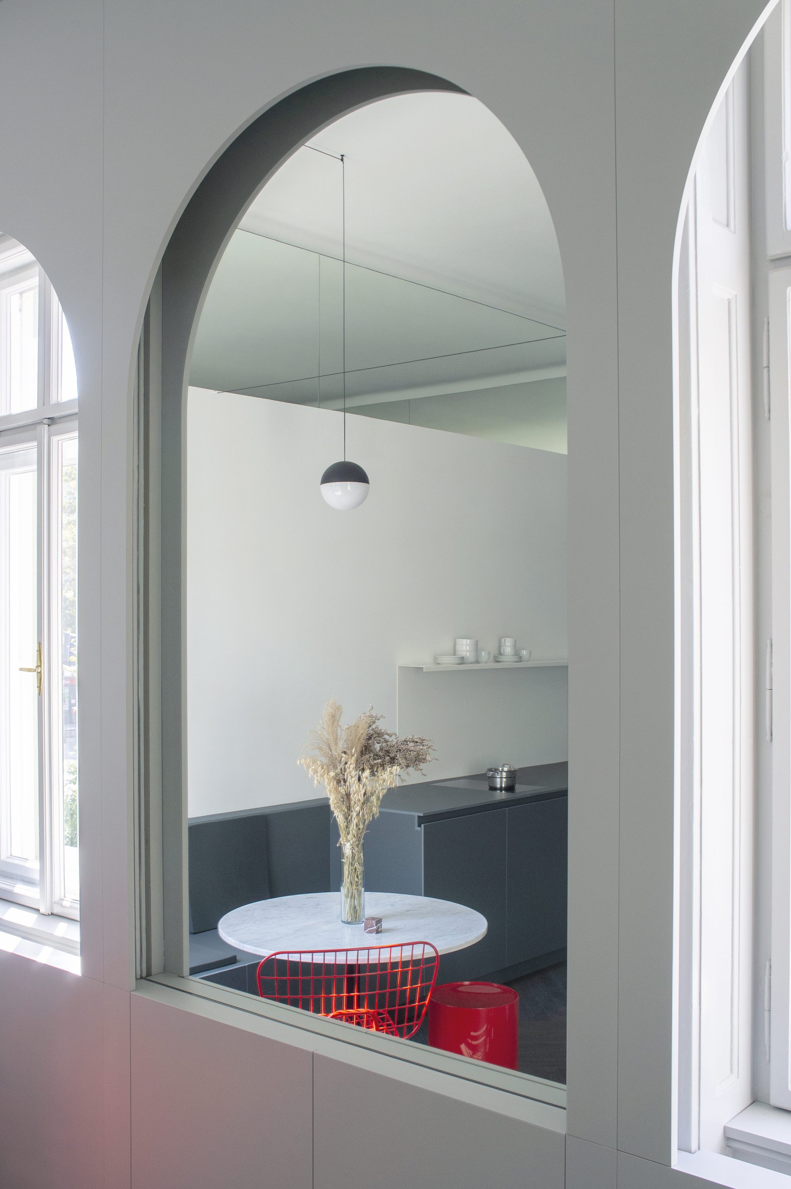
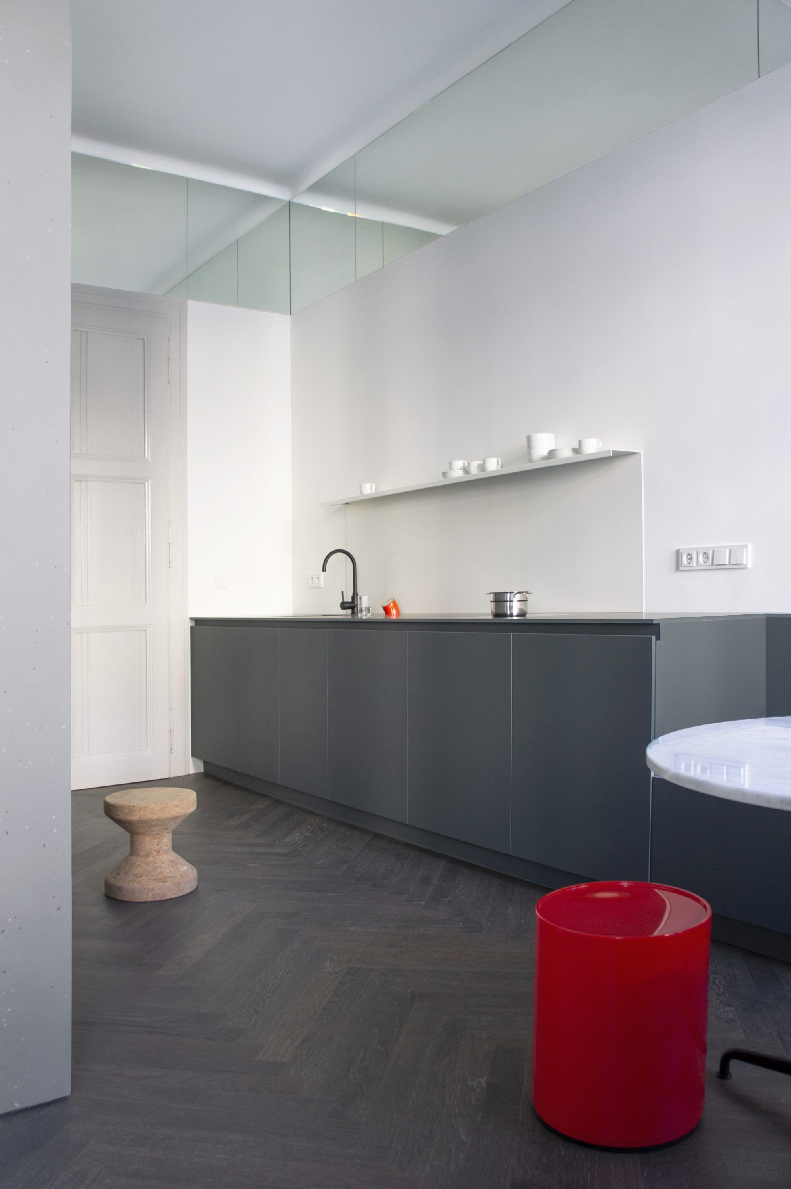
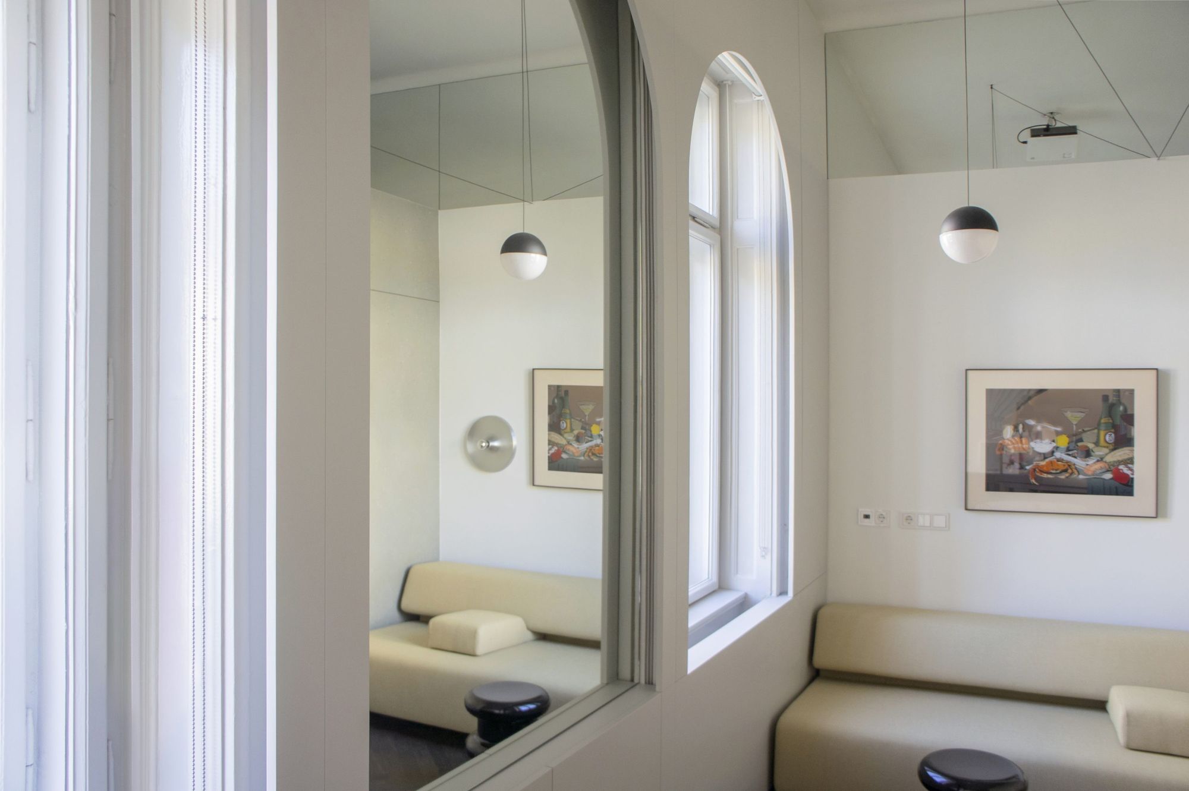
Apartment BR4
“Here, we left the original ceiling frescoes, the big wooden beams, the old balcony door and the stone wall of the neighbouring building intact, making sure that the real spirit of the building remains present. The client here was a married couple, who didn’t need a lot of divisions, therefore we decided to make the space as open as possible. There is only one door in the apartment, which separates the bathroom from the living and sleeping area,” Nina and Mirza shared with us.
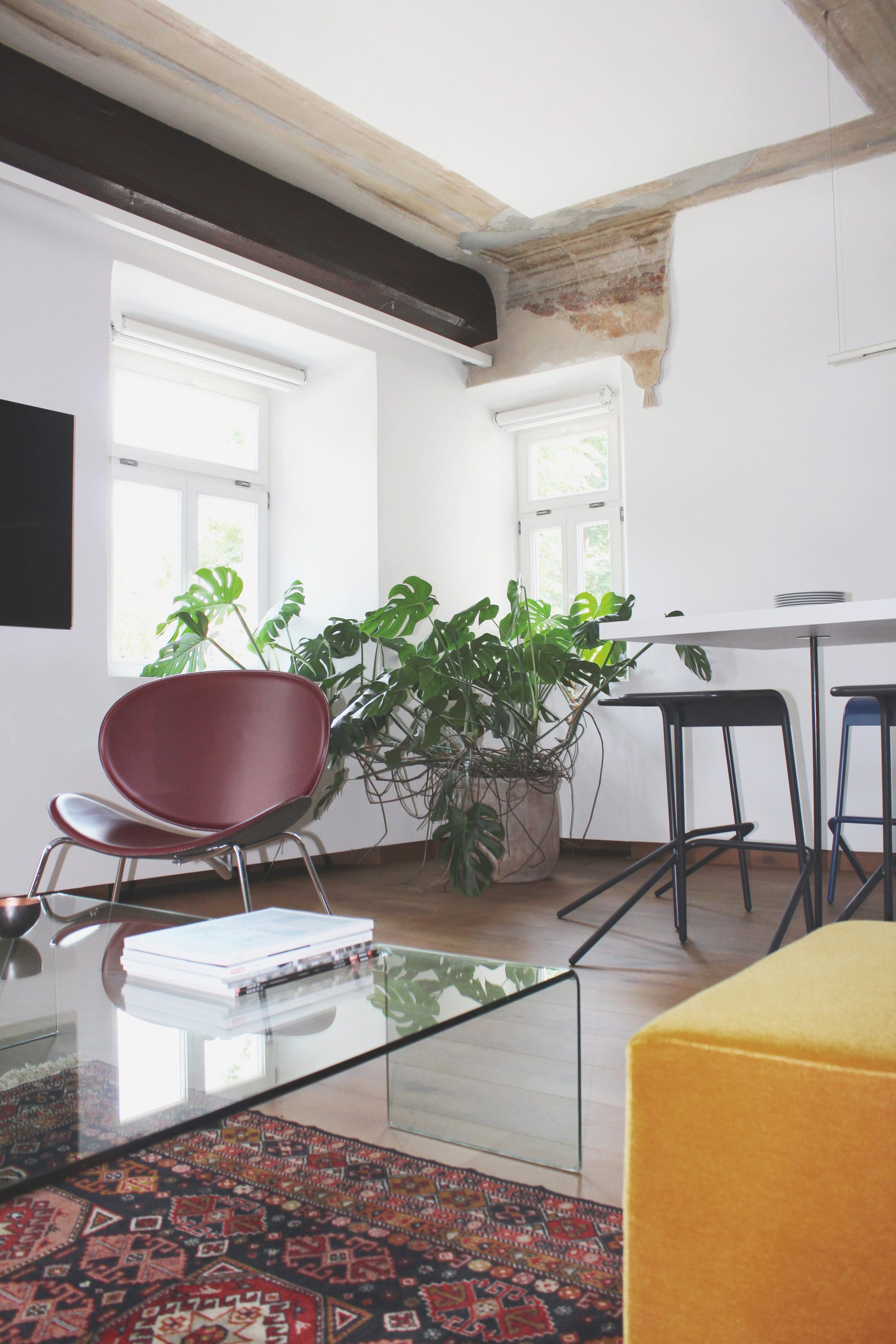

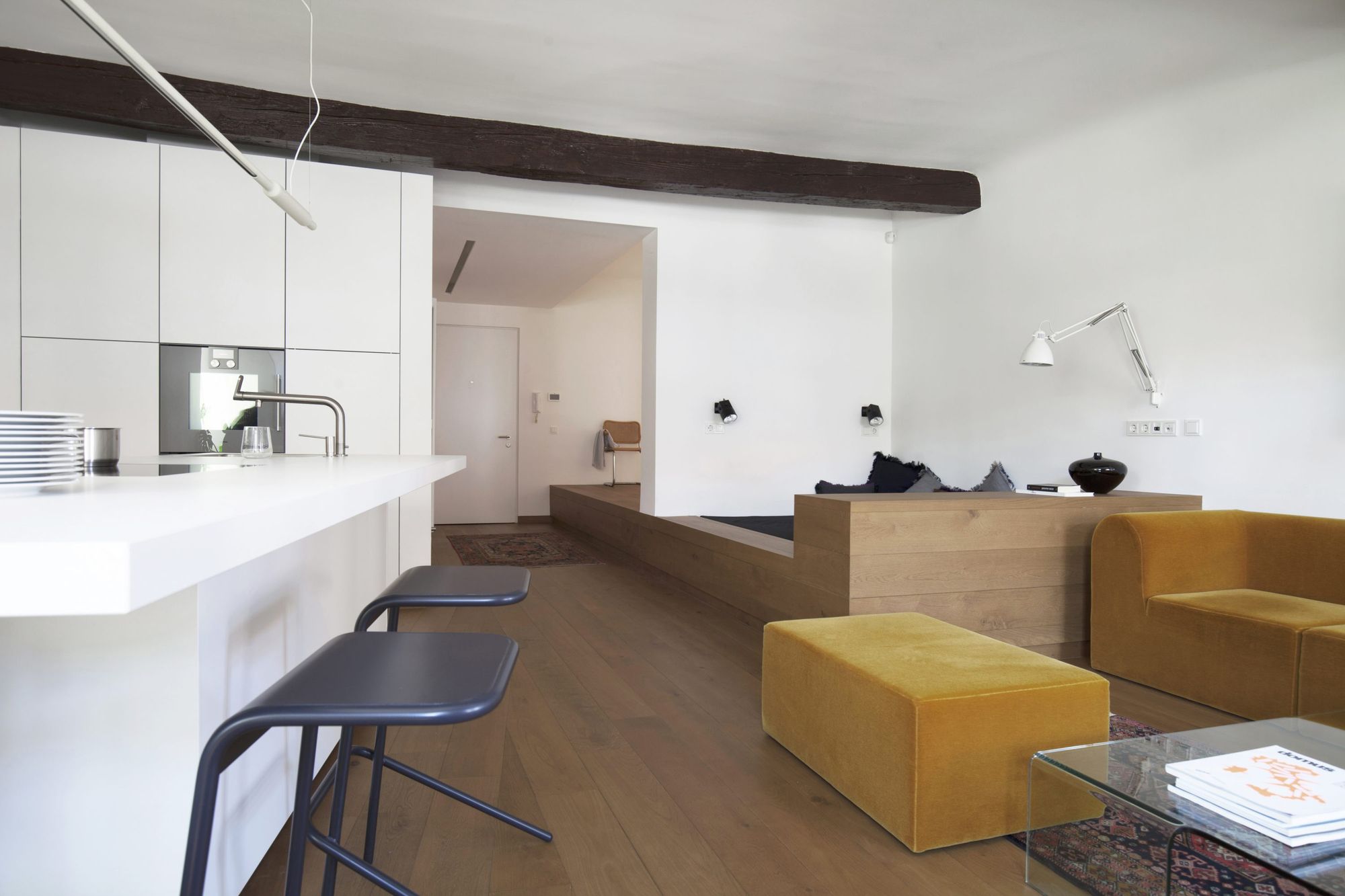
Nika Lomachevska | Web | Facebook | Instagram
Furora Studio | Web | Facebook | Instagram
Alto Design Studio | Web | Instagram
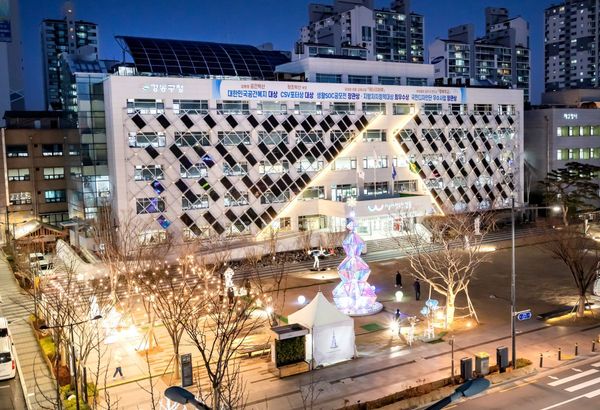
Shaping cities with the participation of its dwellers—Interview with Danny Dong-Yeong Lee
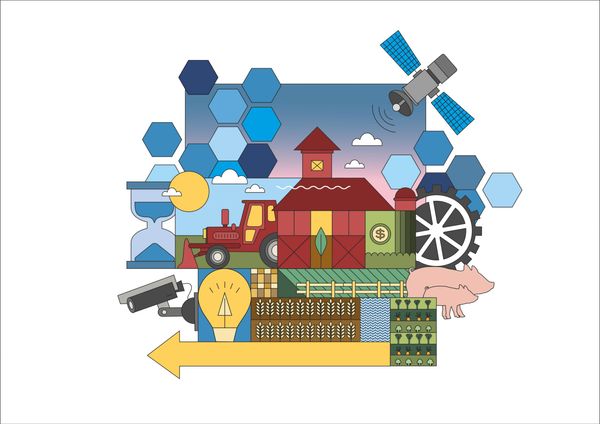
Creativity is an asset in agriculture too | NAK TechLab
