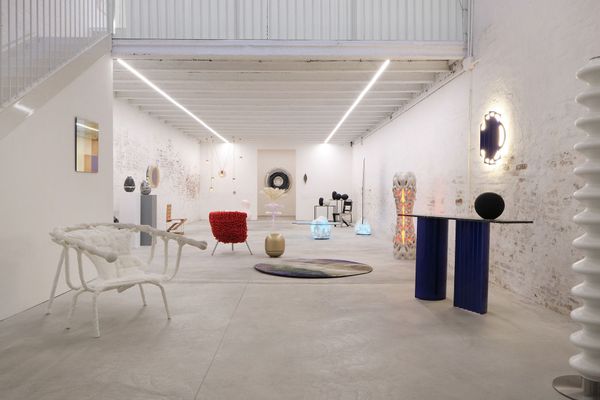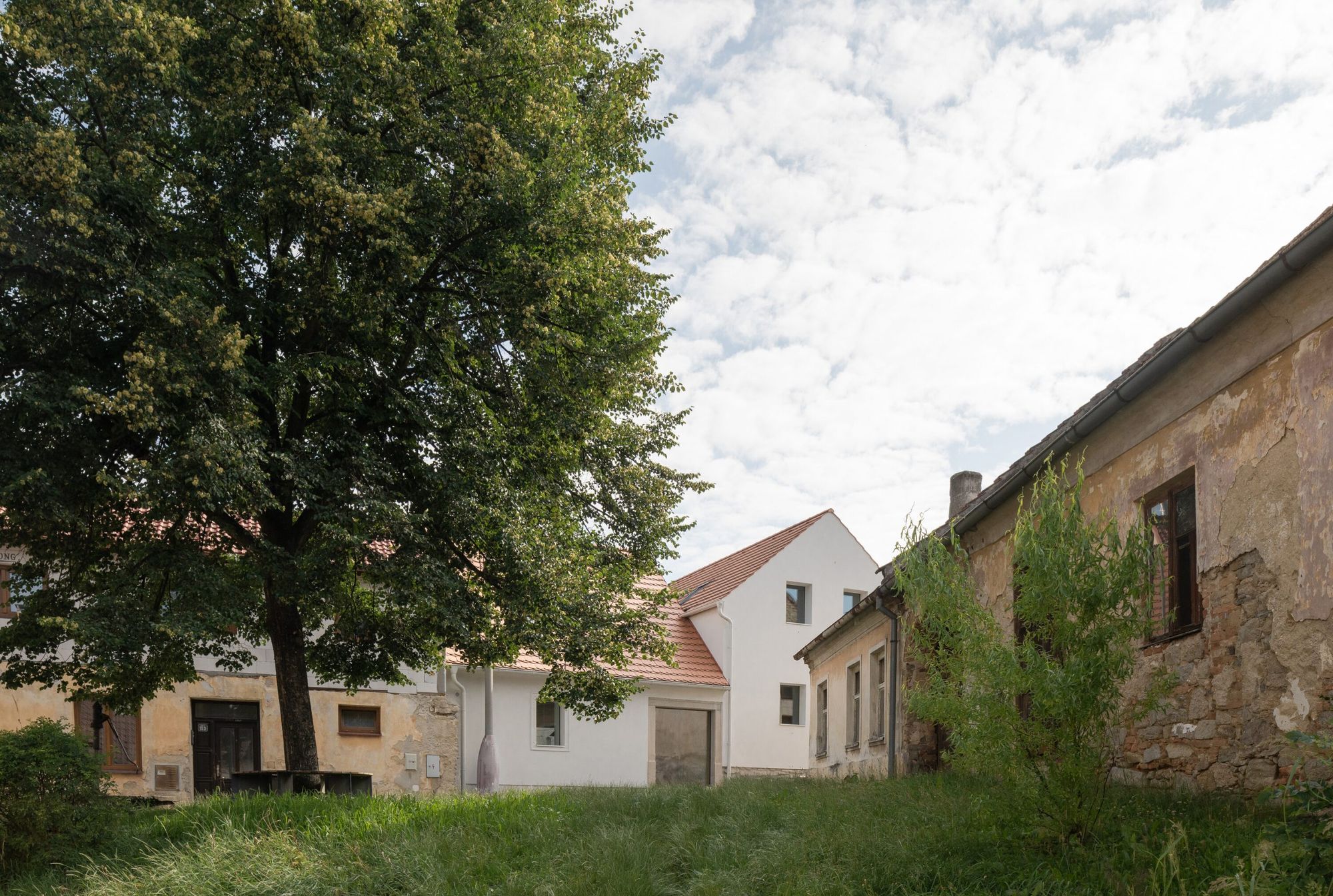Two neighboring residential houses were reborn and merged in a historic part of a small town in southern Bohemia, designed by Atelier 111 architekti. The building complex is hidden in the narrow streets next to Kozina Square from the hustle and bustle of the surrounding traffic, a few steps from the city center, where there are shops, a cinema, a theater, a train station, offices and schools. The renovation was carried out respecting the original shapes, scales and materiality.
The house has a large enough living room, an adjoining outdoor terrace, a children’s room and playroom in the attic, and a bedroom with a private bathroom. The garden is lined with fruit trees and has a large workroom with a car lift. The living space was created by connecting two adjacent houses: one underwent a major renovation at the turn of the millennium, while the other remained in a dilapidated state. During the renovation, they got rid of unfitting modern elements, such as the large, span roof with plastic windows and balcony.
Behind the brick walls, original stonework and small historical fragments have also been discovered. Respecting the shape, scale and materiality of the original mass of the building complex, the interior layout was also designed so that the building was accessible from two sides—from the square for pedestrians and from the other side for cars. The architects deliberately designed the newly created openings as minimalist interventions to contrast with the original, traditional windows.
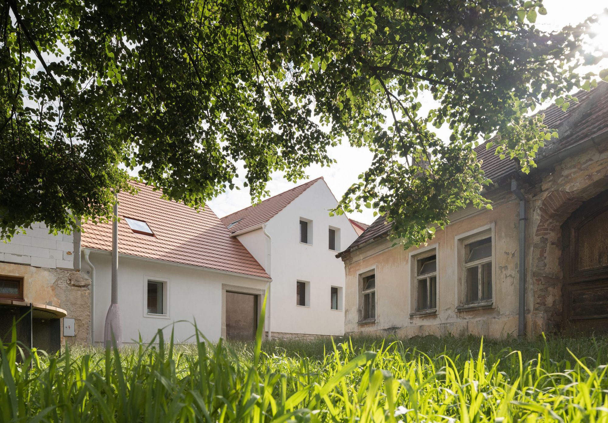
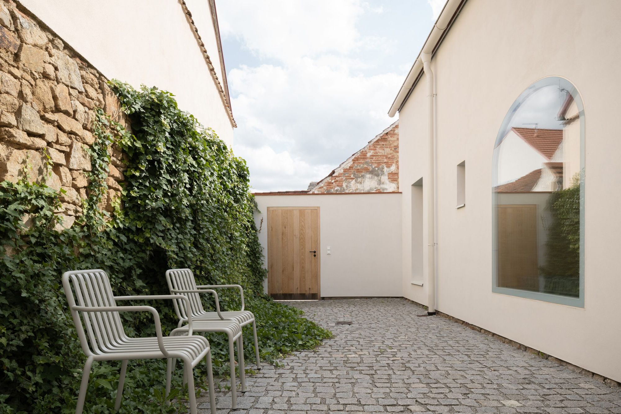
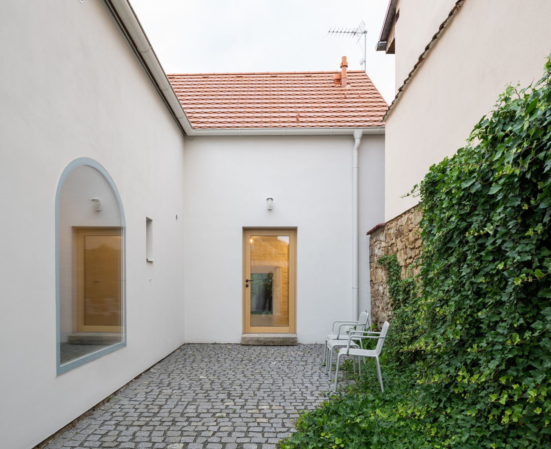
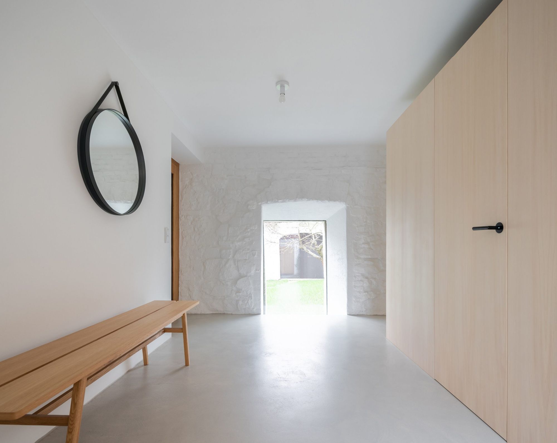
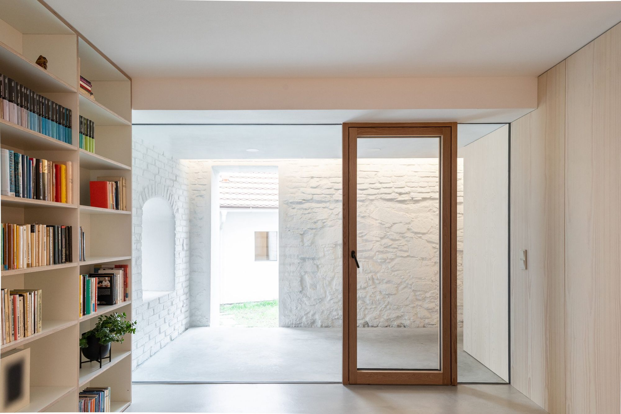
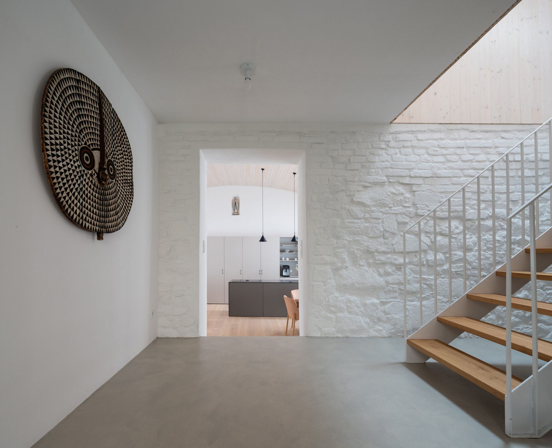
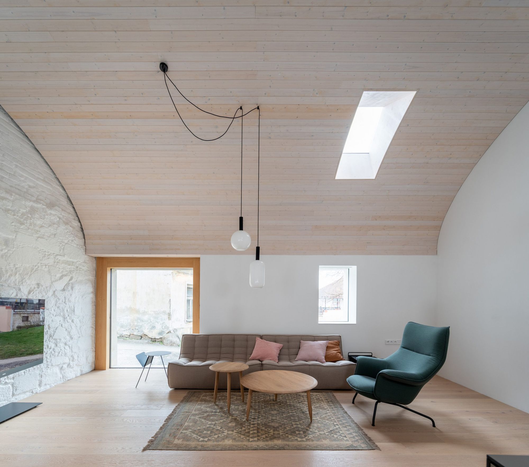
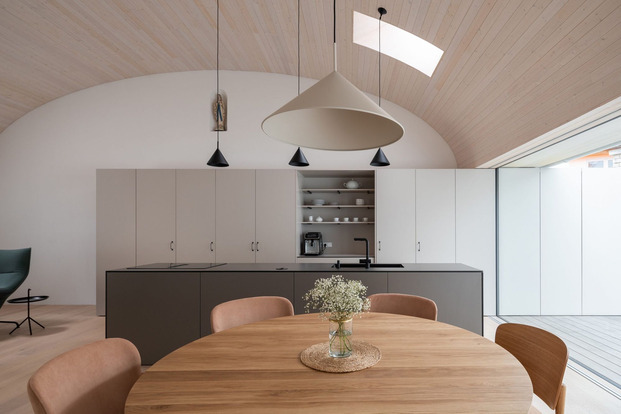

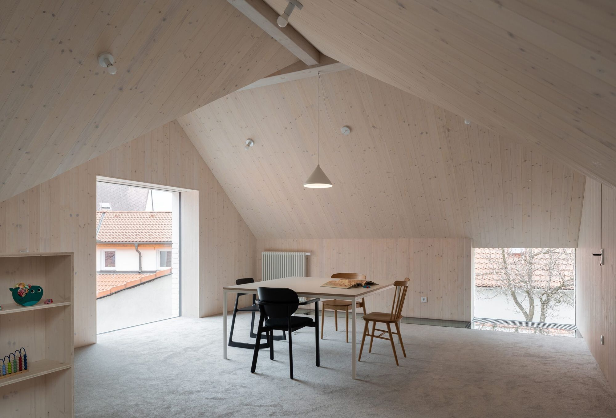
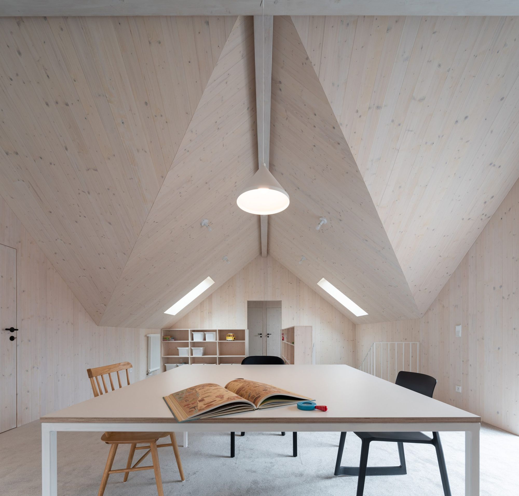
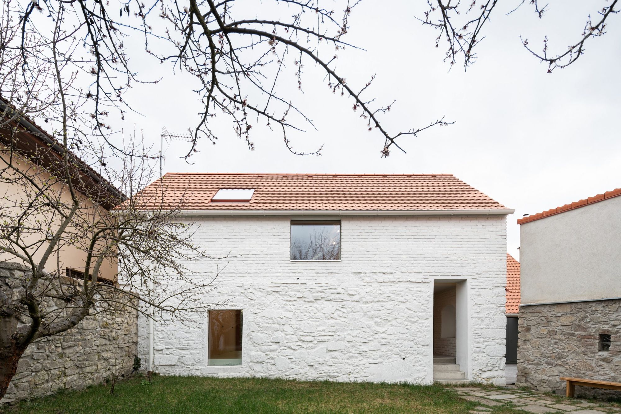
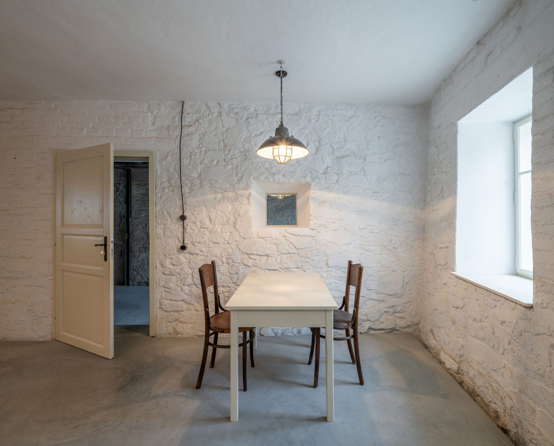
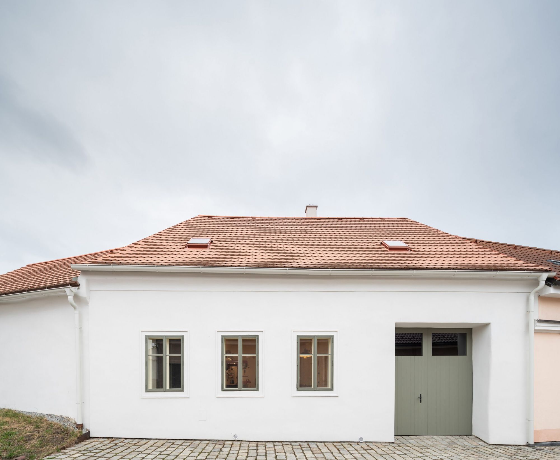
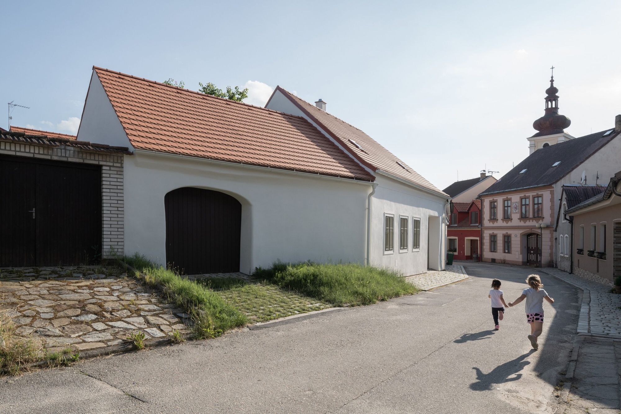
Photos: Alex Shoots Buildings
Atelier 111 architekti | Web | Facebook

Wearable algorithms

Bye-bye, spilled food—Uber solves the most annoying delivery problem
