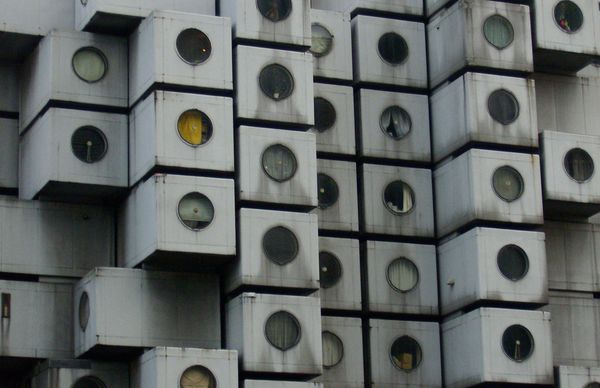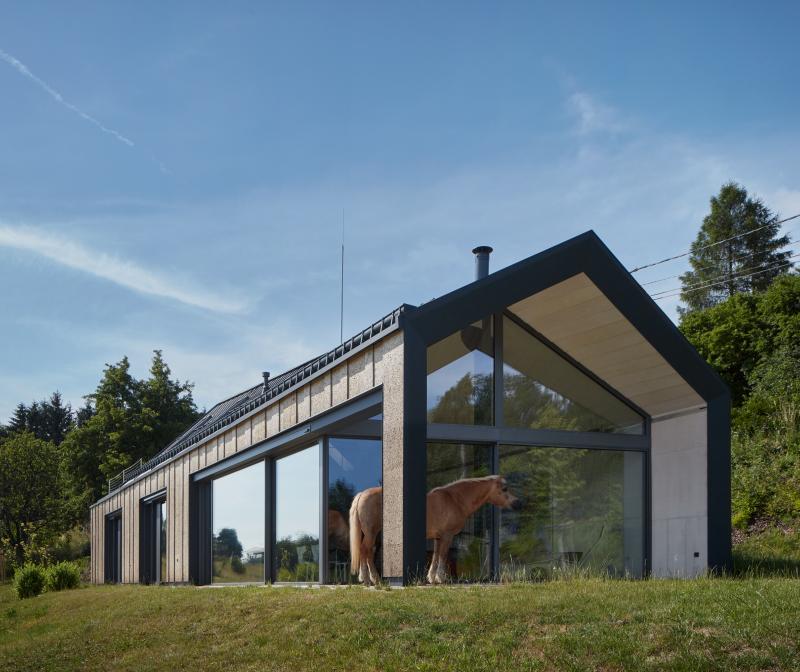Harmony in a landscape—perhaps that’s what you could call the country house designed by the Czech Atelier SAD architectural studio and interior designer Iveta Zachariášová. The unique building in the settlement of Rašovka has been very popular with architecture and design portals, but what is the secret of its success? Is it the unconventional use of materials? In the harmony of rural chic and modern standards? Or is it the unique location?
The location of the family house in the Ještěd Ridge region is a fairytale setting in itself: the site overlooks a protected landscape and is freely connected to the surrounding pastures, which, in addition to its proximity to nature, also provides a magnificent view. The main concept for the design was created with this in mind: the aim was to create a space that would naturally fit in with the external impulses and create harmony between the outside and the inside. A striking example of the symbiosis between the building and its surroundings is the rooftop car park, which blends in perfectly with the landscape. This solution is necessary for a number of reasons: firstly, to enhance the aforementioned harmony and, secondly, because of the physical location of the property, which is surrounded by a stunning environment with a hillside that made it difficult to build the infrastructure, so, the parking lot connects the house to the hillside. The result of this unusual solution is an asymmetrical roof that blends in perfectly with the green space surrounding the house.
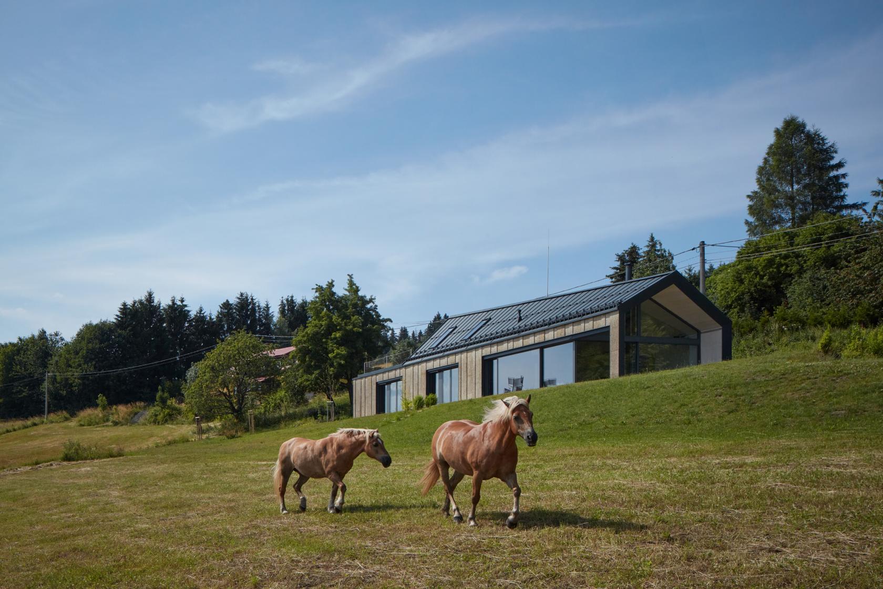
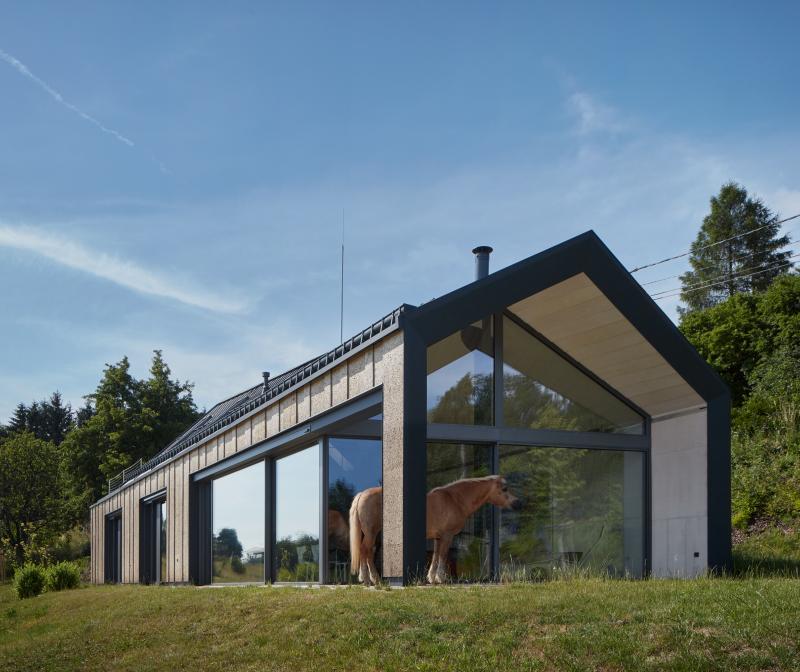
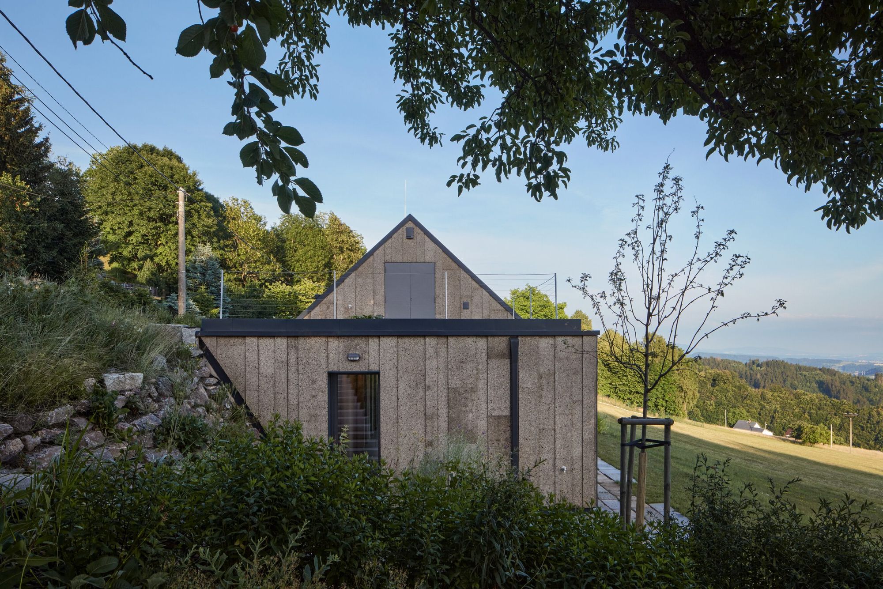
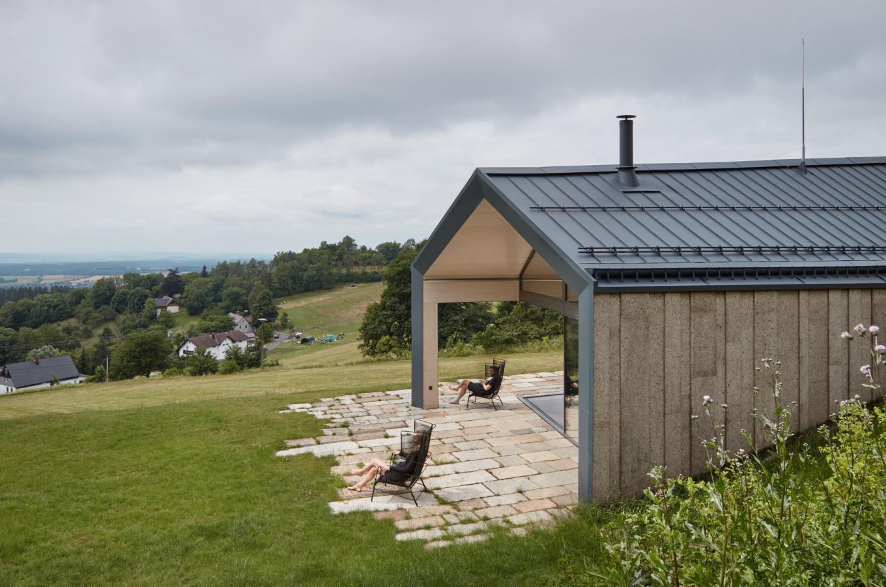
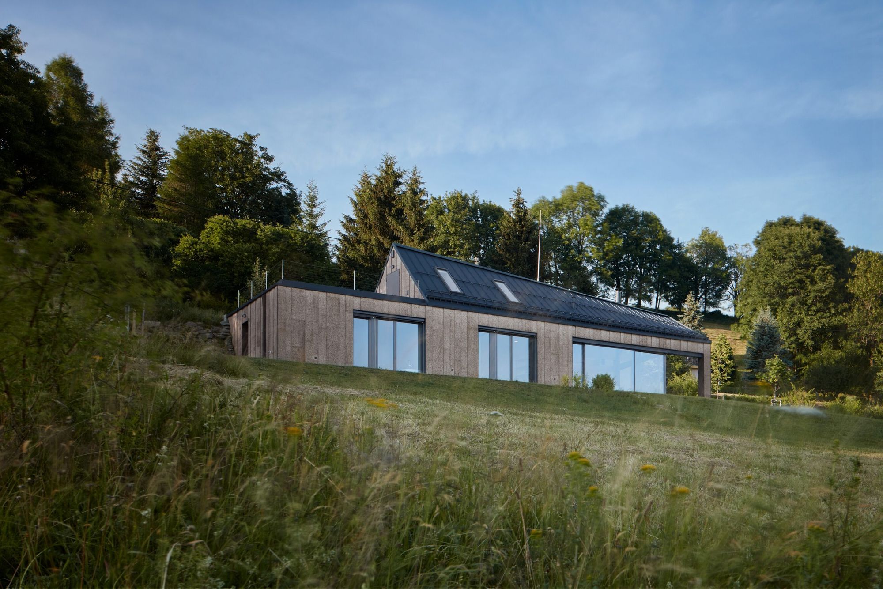
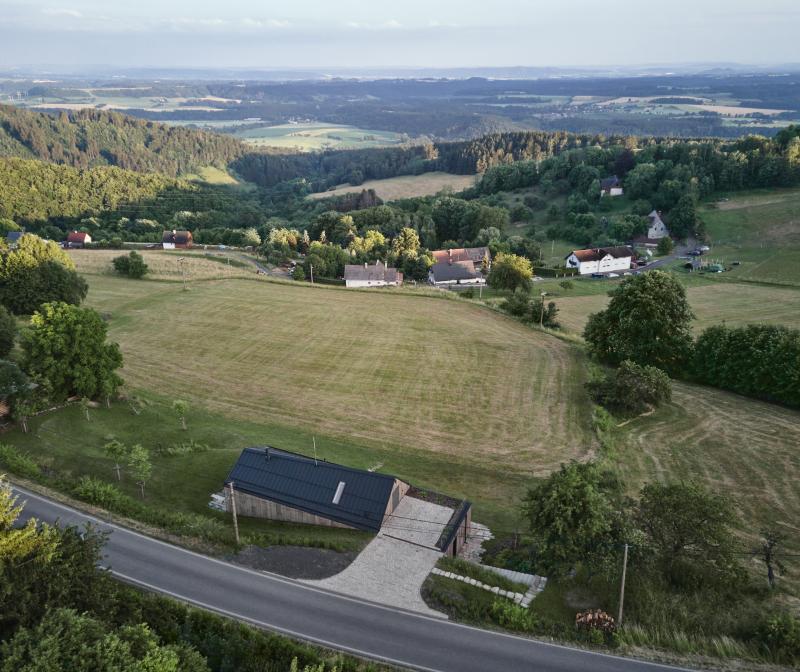
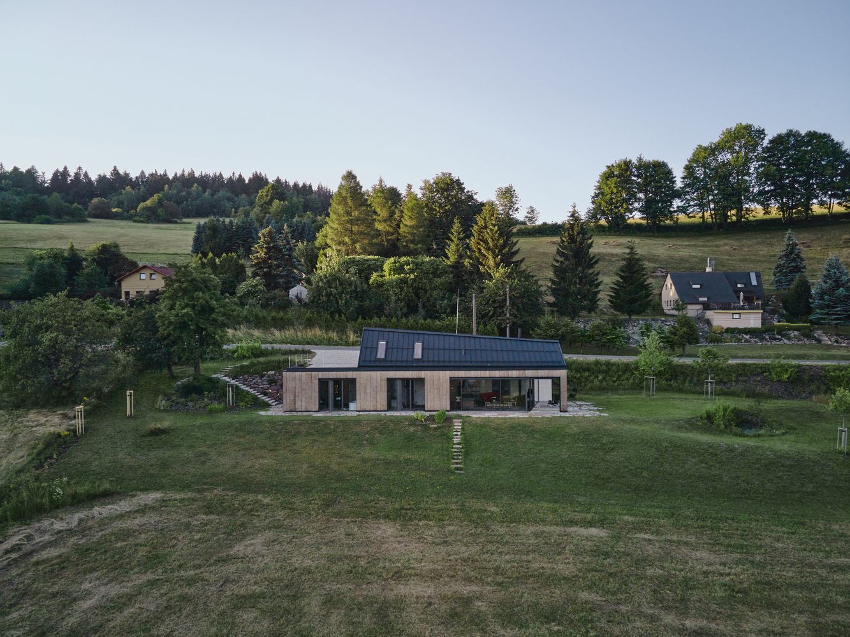
The main entrance of the house, lined with bushes and a dry garden, and the unconventional, yet not strikingly odd cork façade are similarly harmonious with the surroundings. The latter is a quite unique approach, the first of its kind in the Czech Republic. The façade is made of Portuguese expanded cork of uneven thickness, arranged in vertical strips as planks on the walls—an ideal choice both aesthetically and functionally.
The building’s eastern wing is completely open, covered with wall-to-wall glass. The large windows are useful in several ways, opening and highlighting the interior spaces and creating wonderfully bright spaces, as well as connecting the interior to the garden so that you can see the whole landscape area from the sofa.
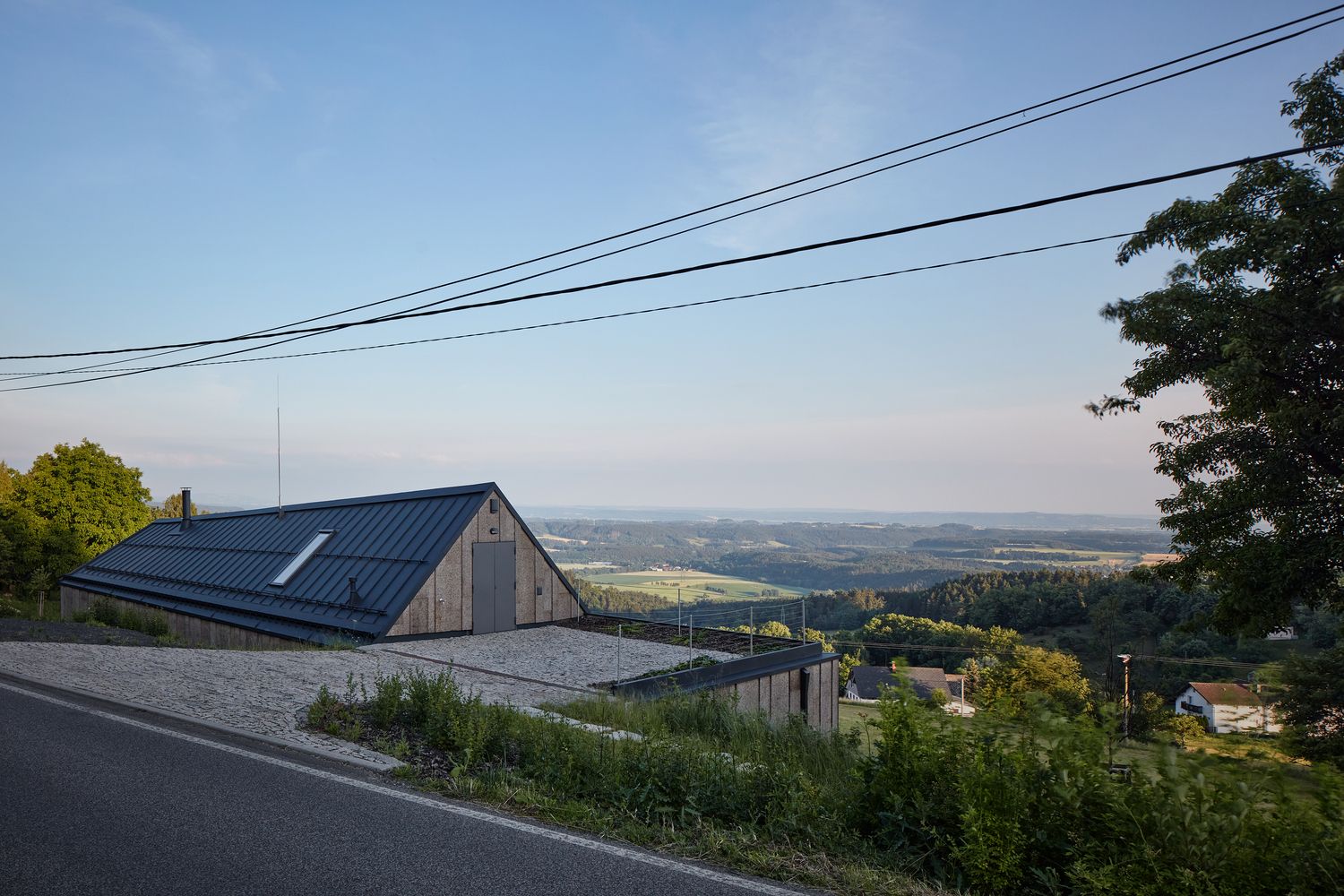
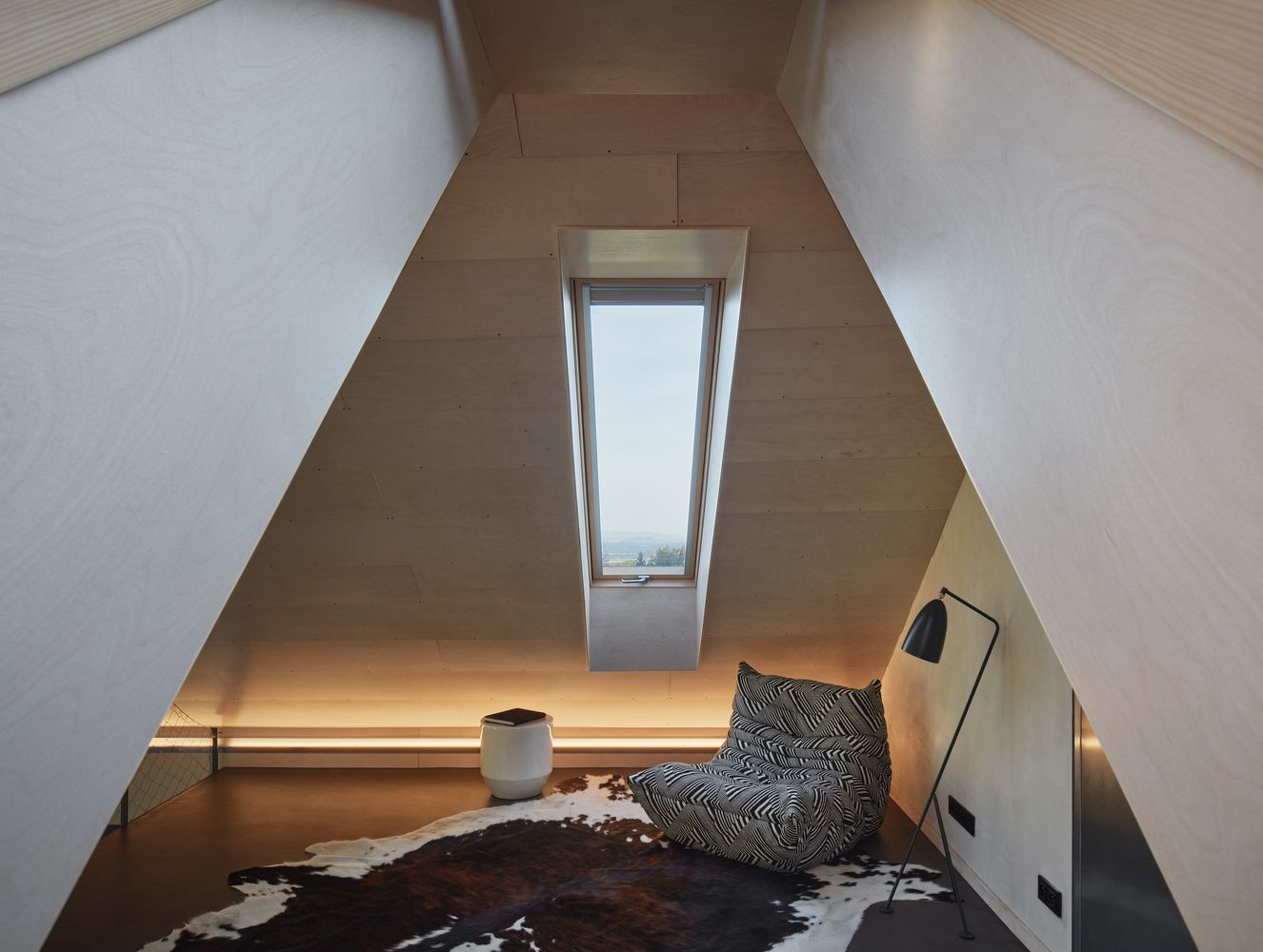
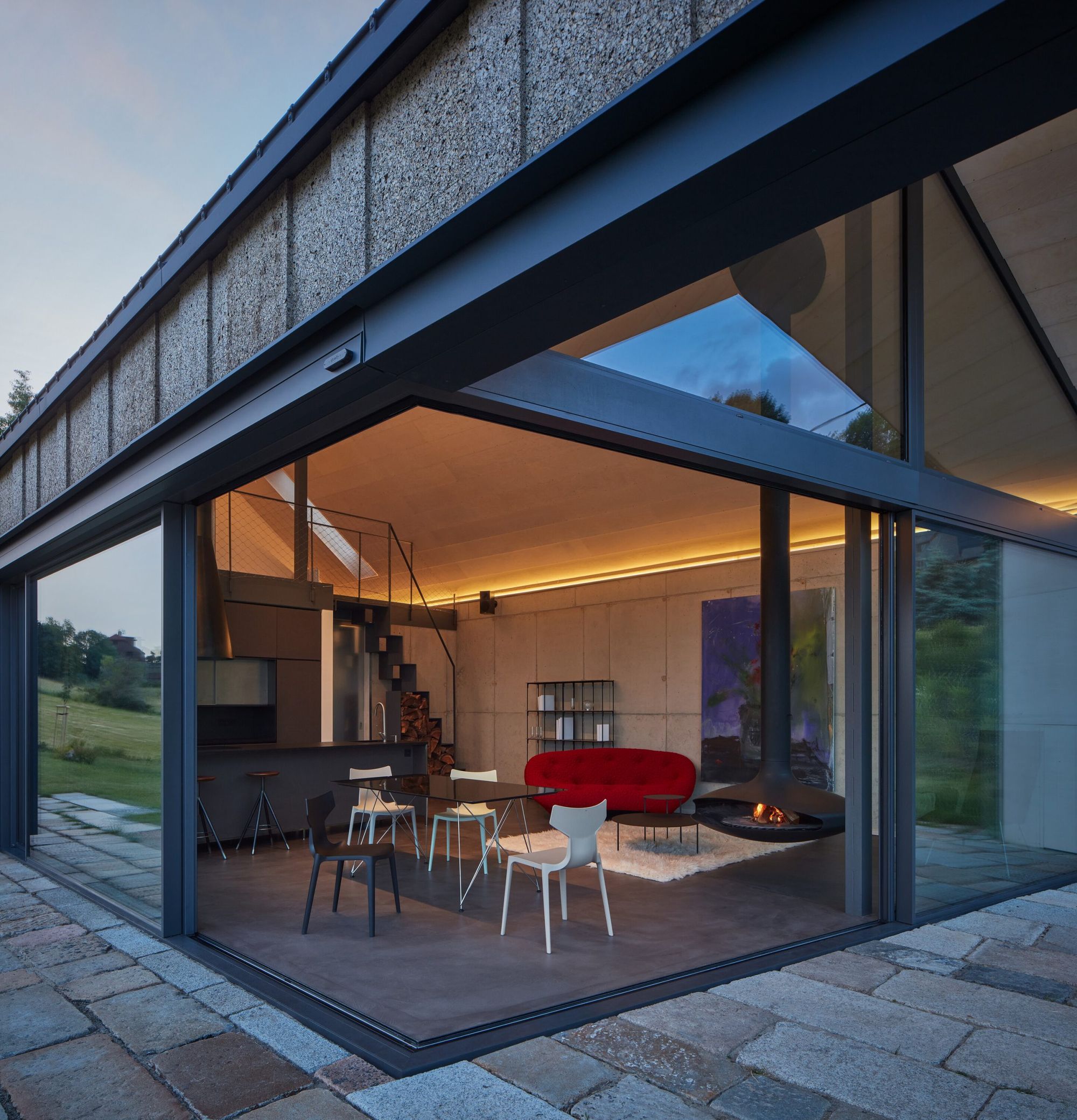
The interior of this Czech country house is also fascinating: the main feature of the living room is a cast-iron French fireplace that dominates the space with its pure elegance. The whole design concept is characterized by a rustic and minimalist style, perfectly complemented by the use of granite stone. In the interiors, the dark brown flooring gives the rooms a sense of harmony. According to the designers, the project was inspired by respect for local traditions and materials, whilst addressing both urban and rural communities, mixing the familiar with the practical and the freedom of nature.
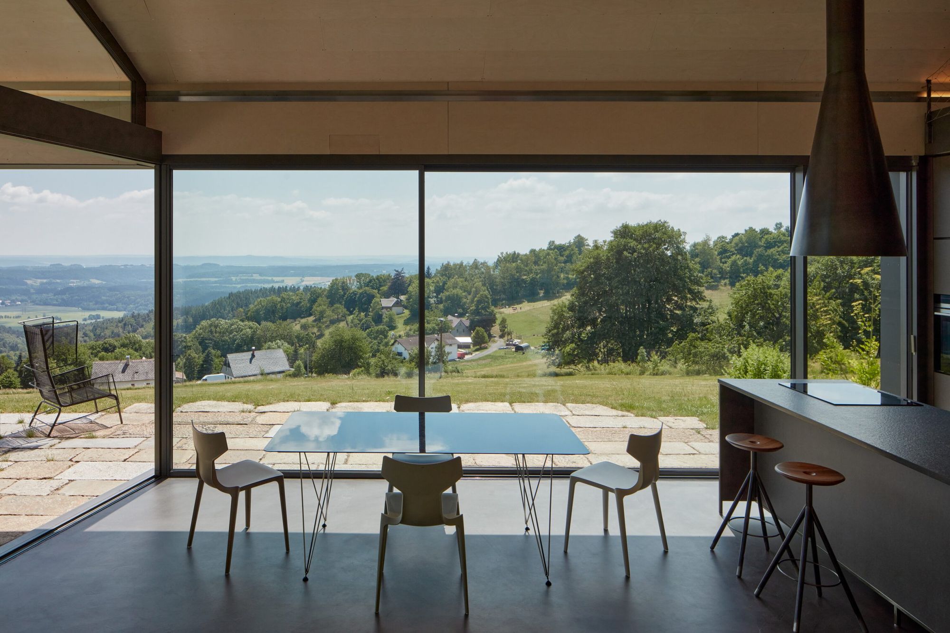
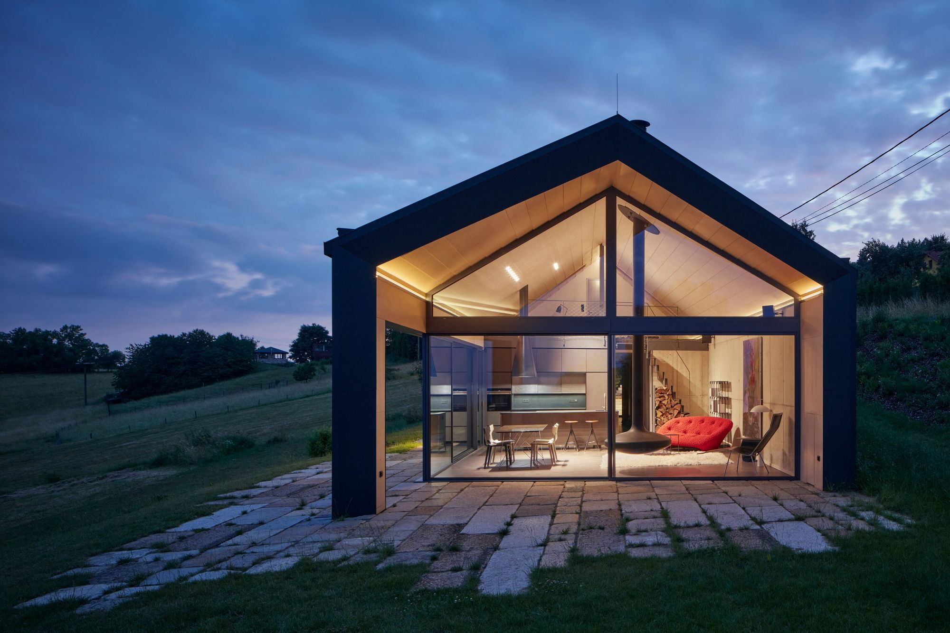
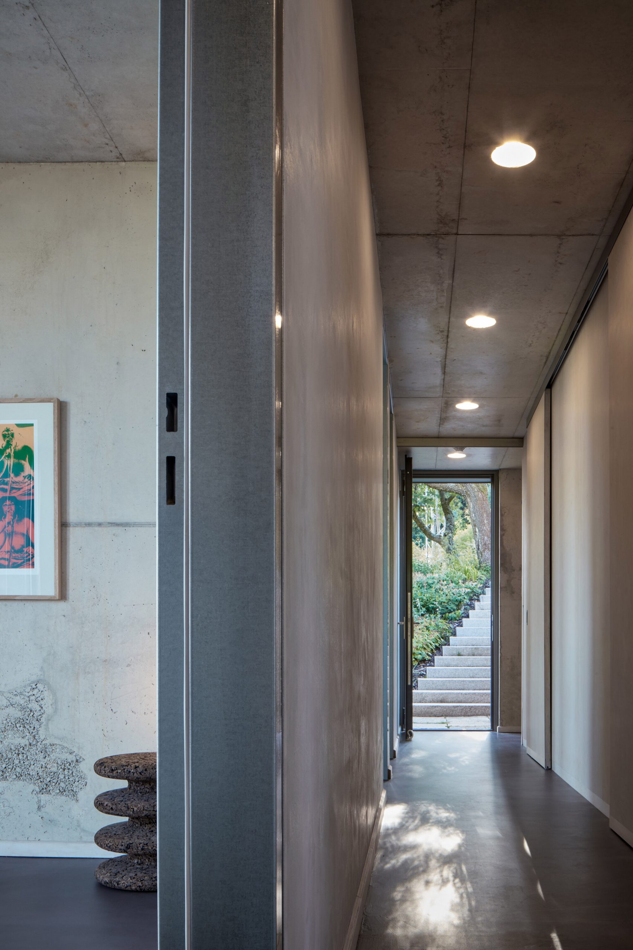
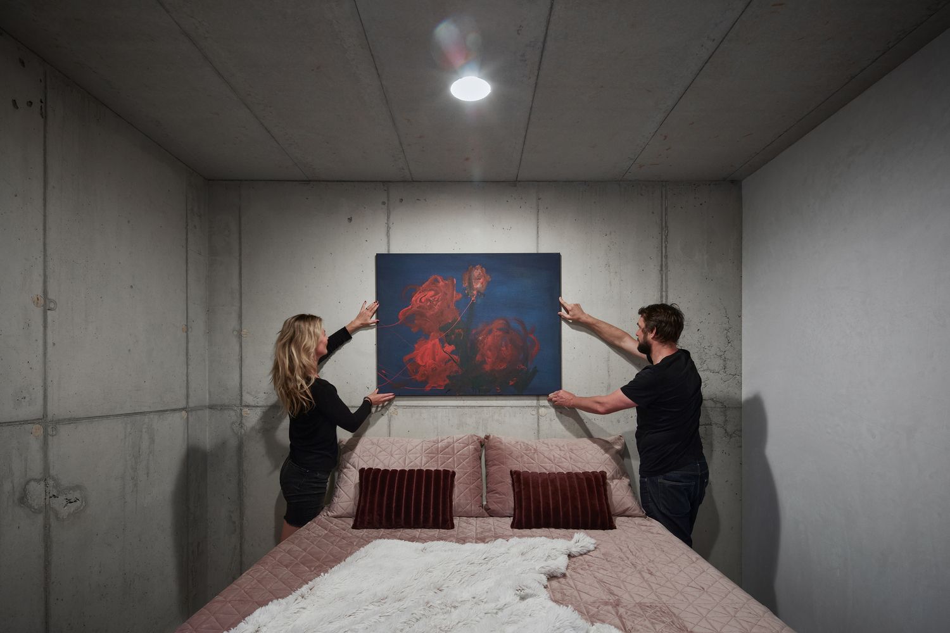
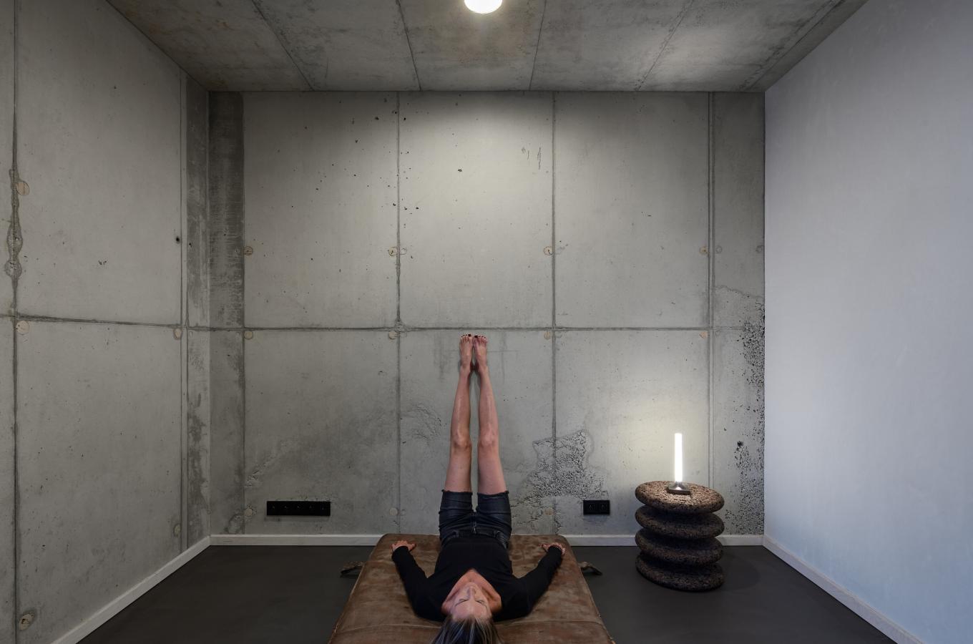
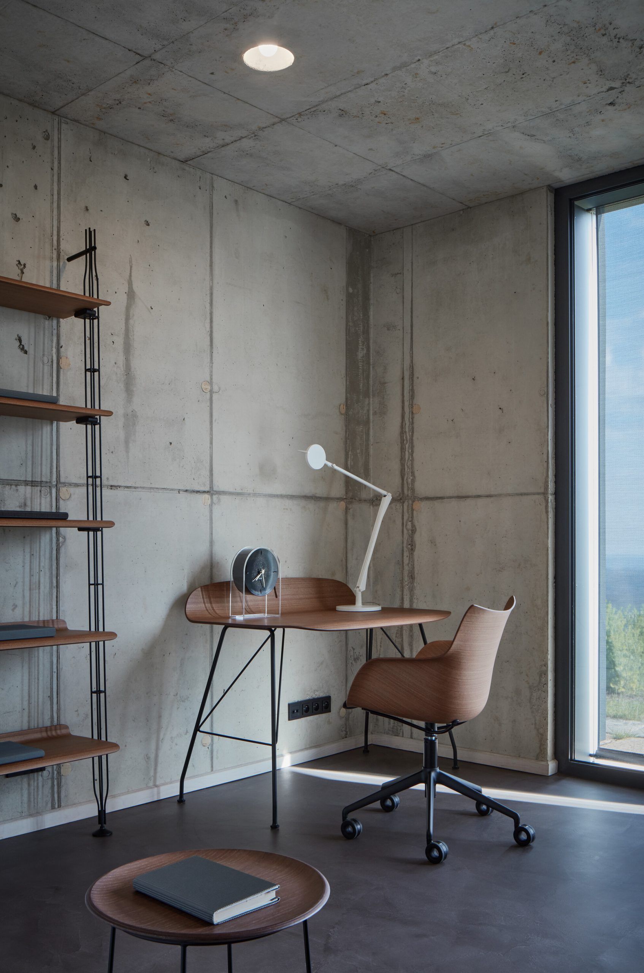
Photos: BoysPlayNice
Atelier SAD | Web | Facebook | Instagram

Economists' prediction: we will not return to our former lives
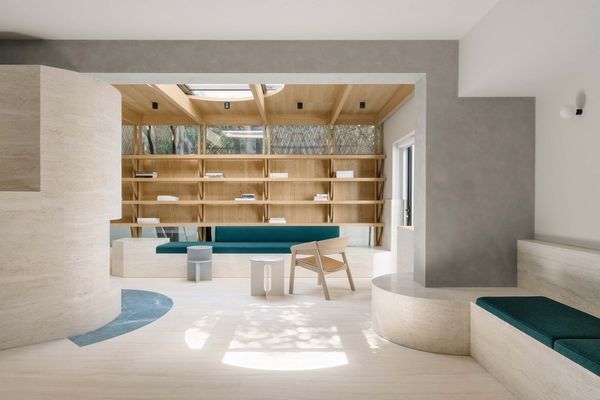
Private reading room with unique solutions
