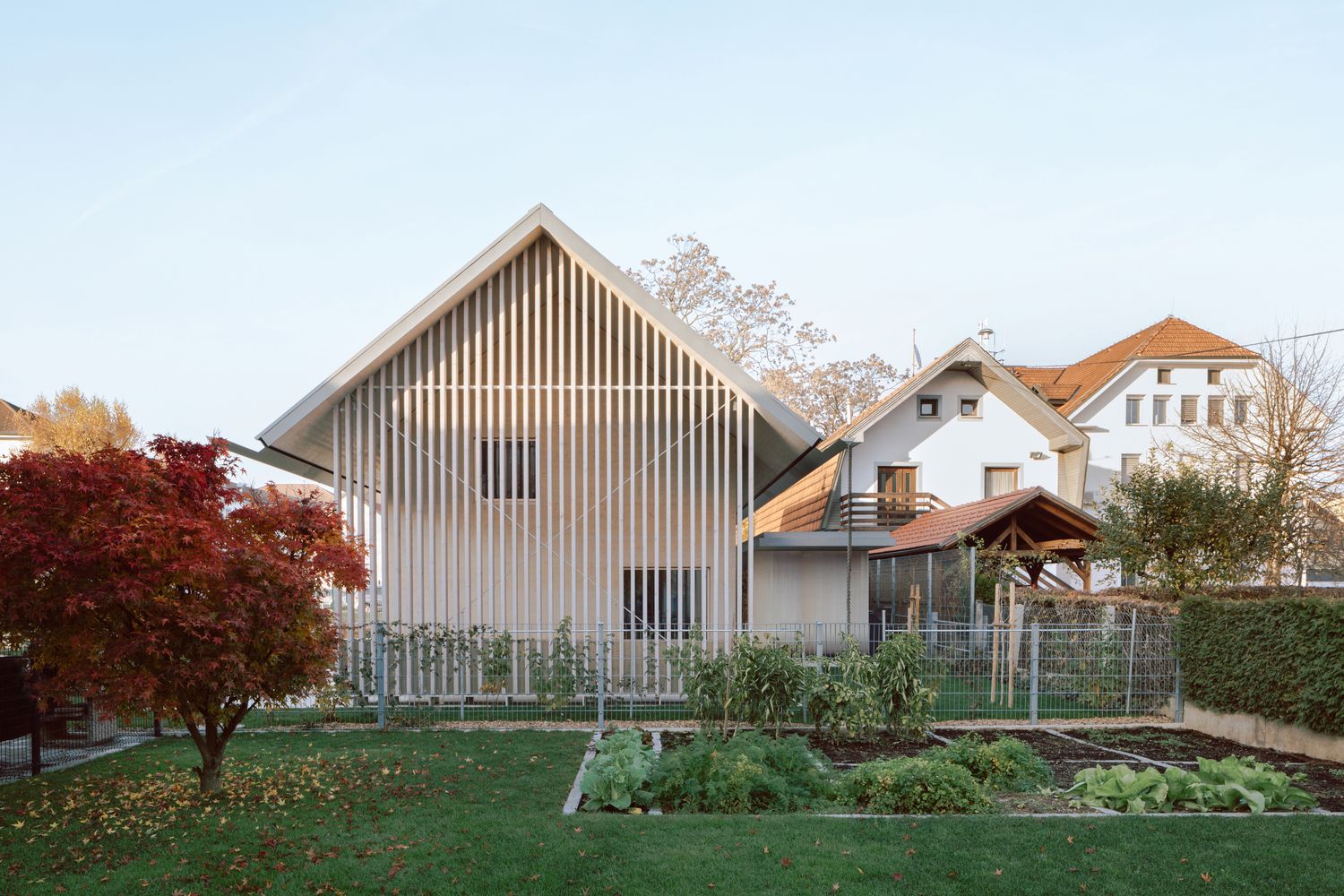Built in Slovenia in the early 1900s, the house was renovated by a2o2 arhitekti with a focus on preservation and sustainability.
The building’s outer shell was preserved, while the owners renovated the windows with the help of a restorer. The transformations were carefully highlighted: the stripped-down interiors meet elements that maintain the spirit of the old house, creating a harmonious effect. There are no superfluous details, but a new floor has been added to the house, providing space for the bedroom. The kitchen and dining room are on the lower level, as well as the living room, equipped with a fireplace.
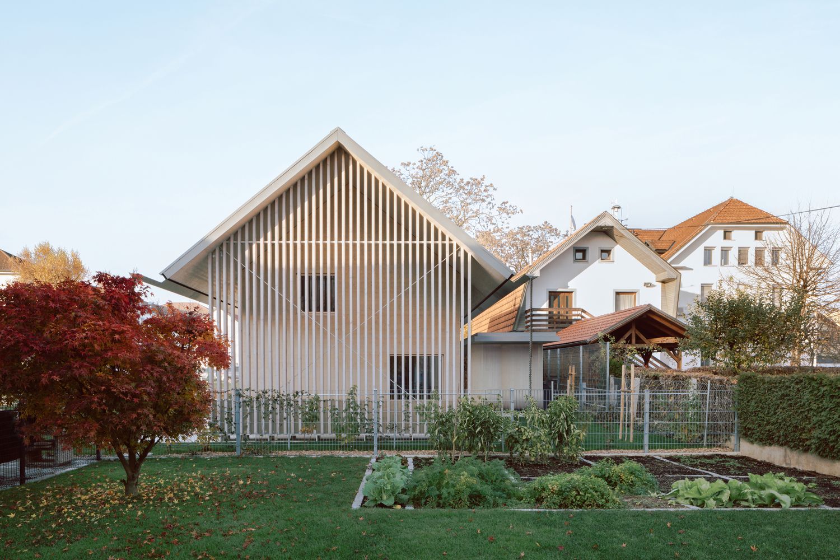
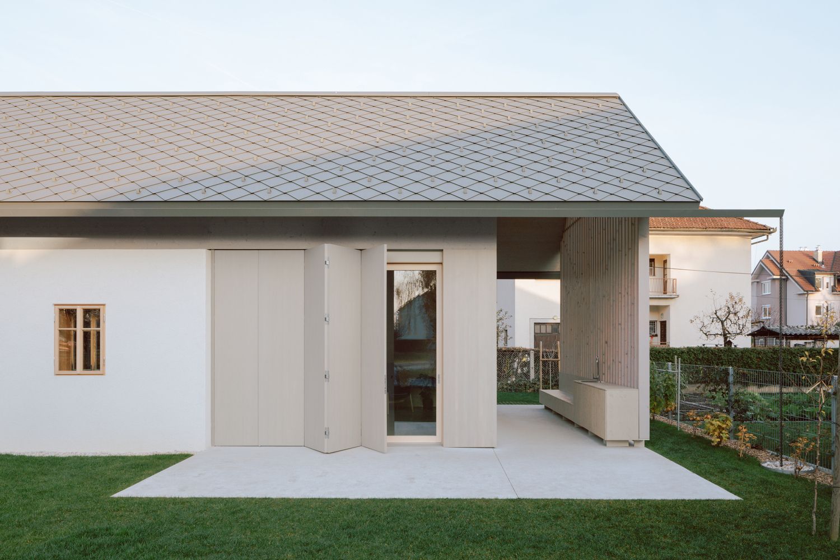
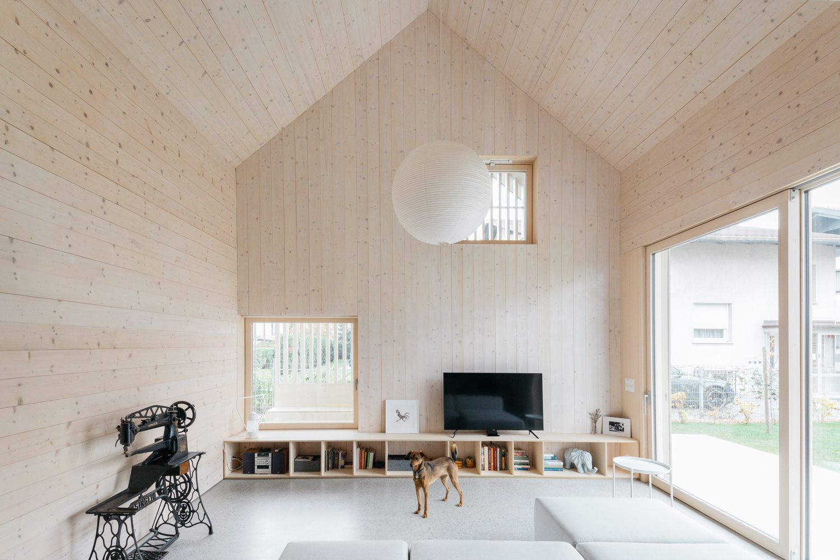
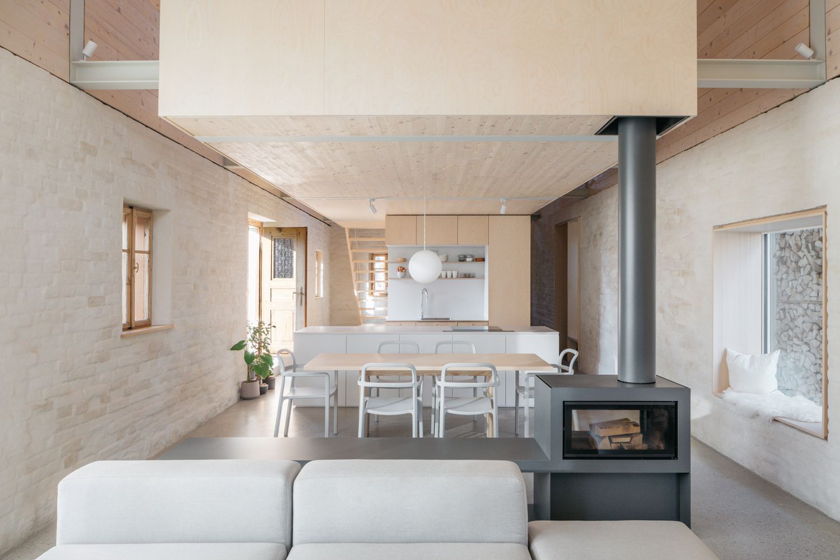
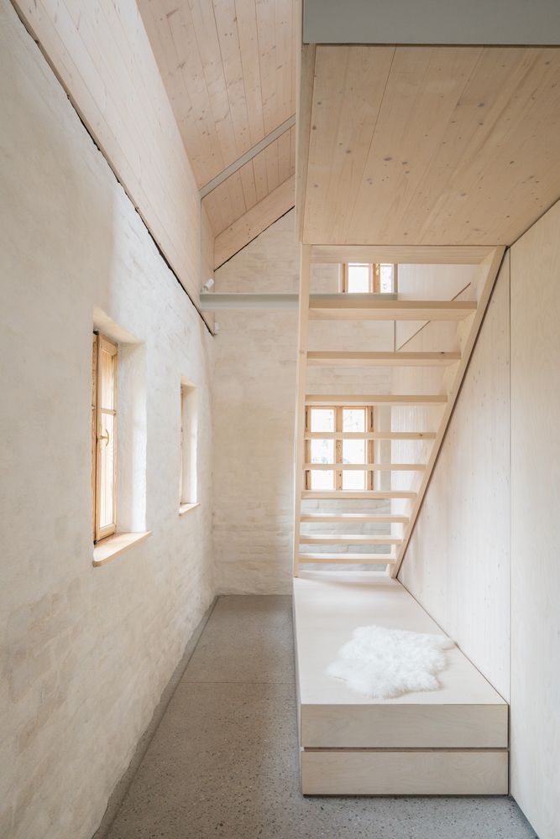
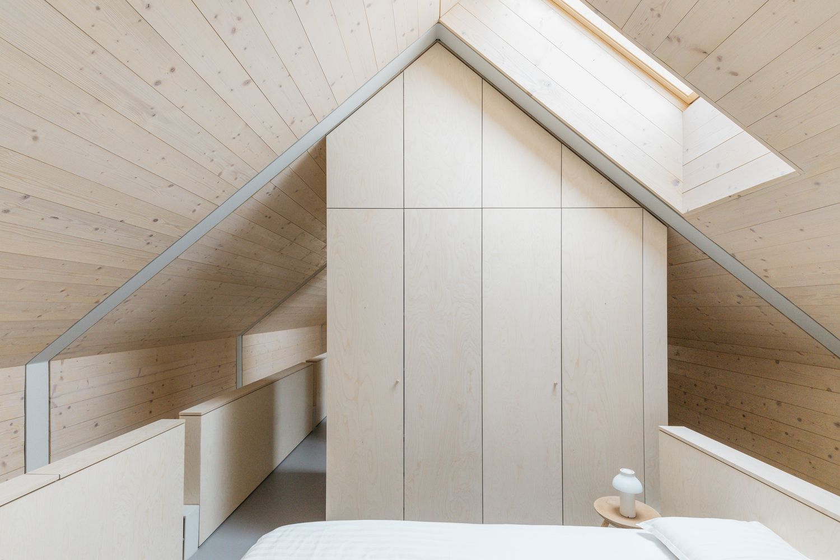
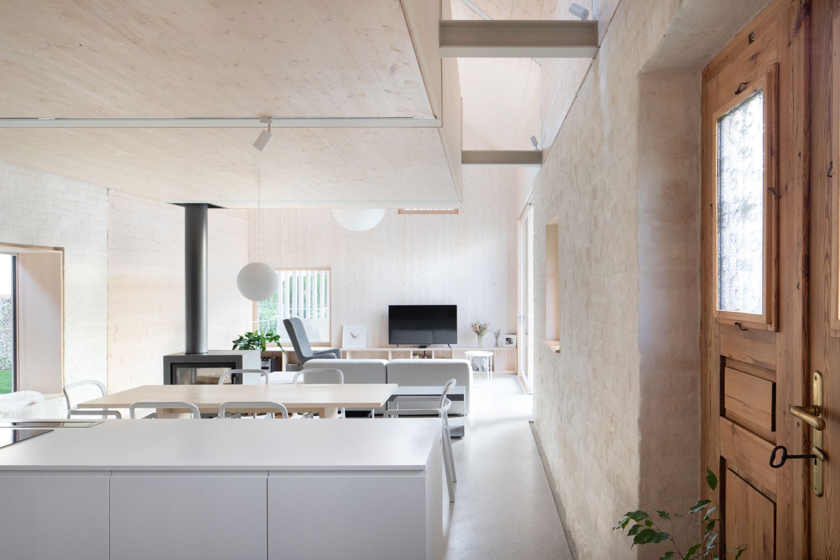
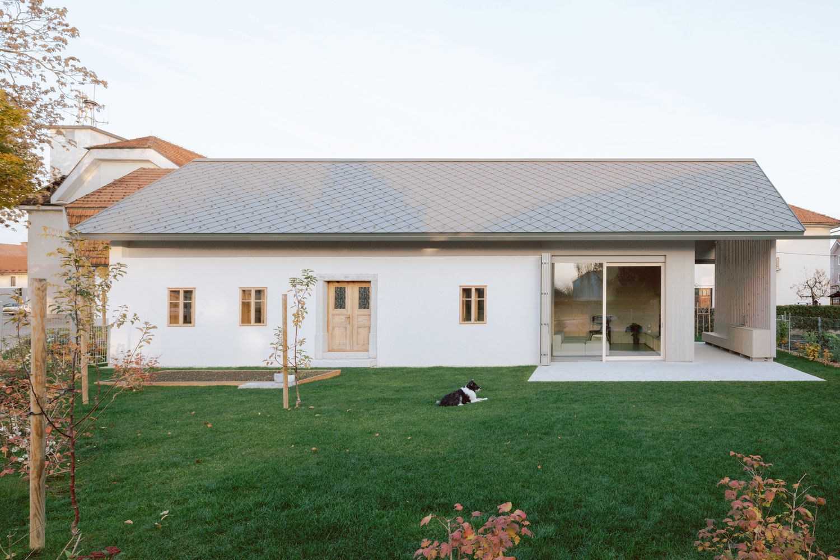
Photos: Ana Skobe
Source: ArchDaily
more to read
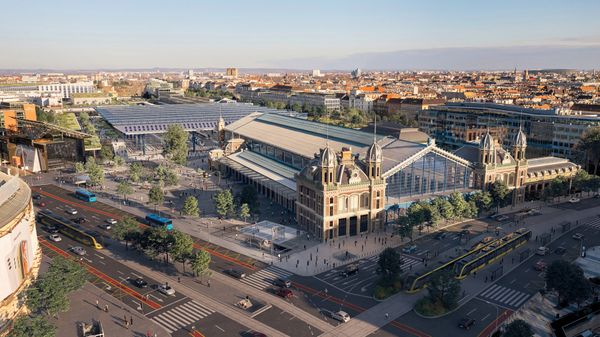
community
PUBLIC/SPACE—The many faces of Budapest reflected in comprehensive public urban development projects
The only constant in a city is change. This is especially true for public urban development projects in which the different layers of society meet the developer’s vision and its realisation in a complex way. In our article, we investigate two exemplary cases of this complex phenomenon. In the

art
viennacontemporary opens with exhibitors from Central and Eastern Europe
Today marks the start of viennacontemporary, one of the most prestigious contemporary art fairs of the Central and Eastern European region, where nearly seventy galleries will be featuring their artists.
Every year, viennacontemporary is one of the most important events for Hungarian galleries. This is because while Central and Eastern









