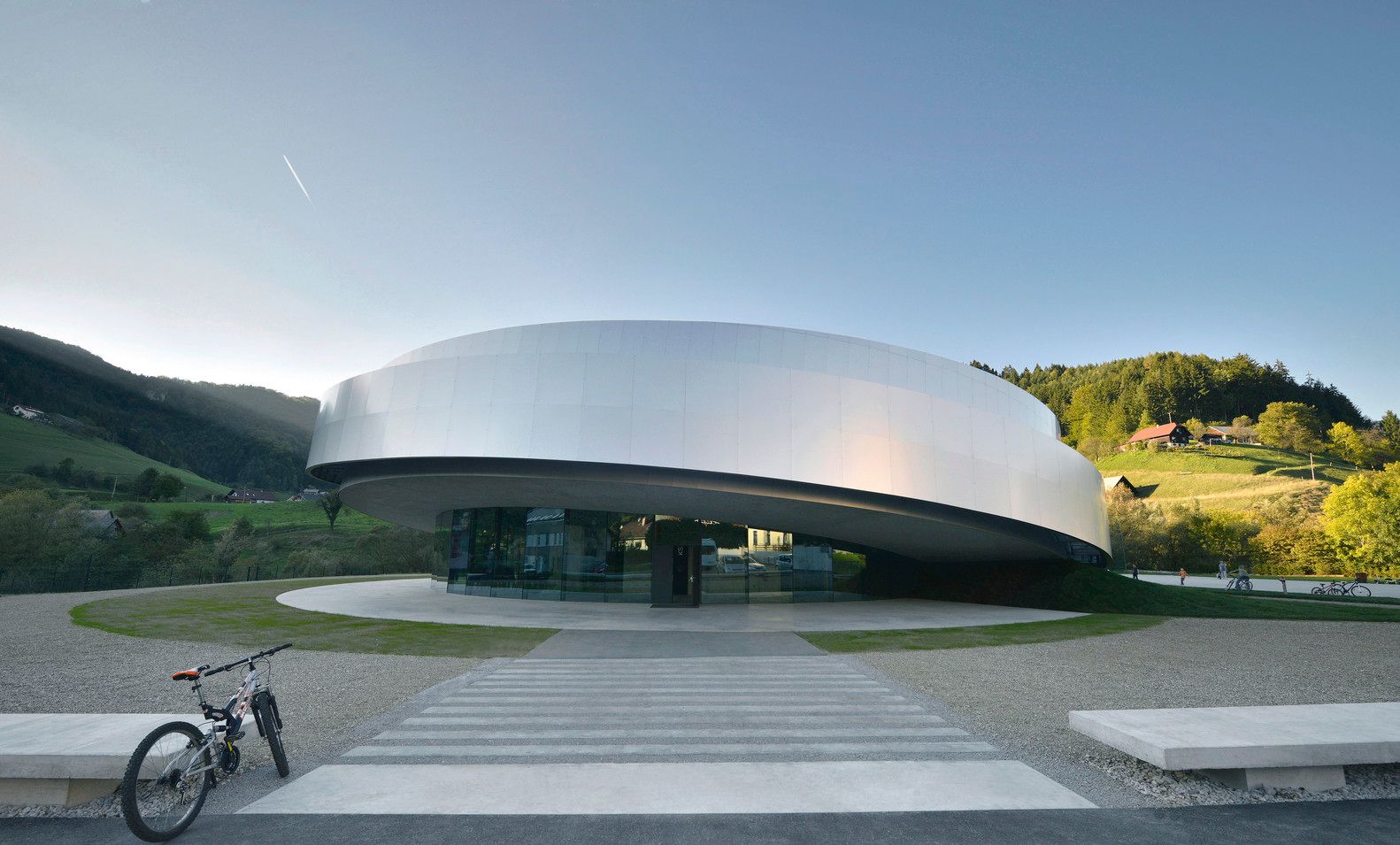Leonardo da Vinci, space technology, renewable energy sources, and we could go on to list the topics that the science centers in our selection are presenting—we took a look at the architecturally outstanding institutions.
Regional Science Center Leonardo da Vinci | Podzamcze Chęcińskie, Poland
The first science center of our collection is located next to a baroque mansion overlooking a medieval castle and a Renaissance church, so it was an important aspect for it to adapt to its surroundings. In addition, eM4.Pracownia Architektury.Brataniec dreamed up the building with enormous glass surfaces, thus the landscape has a prominent role even when viewed from the exhibition spaces.
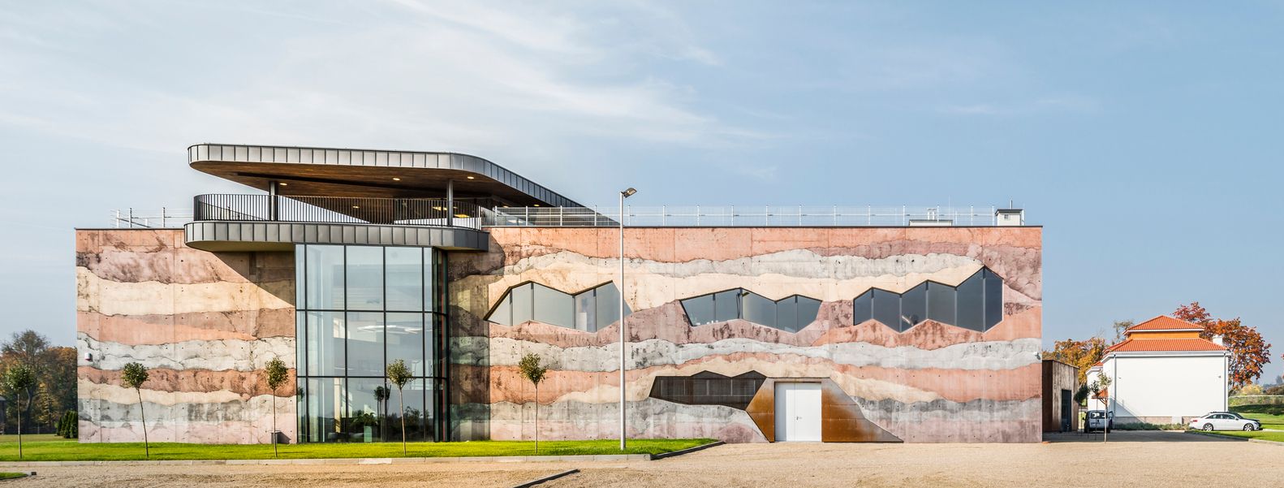
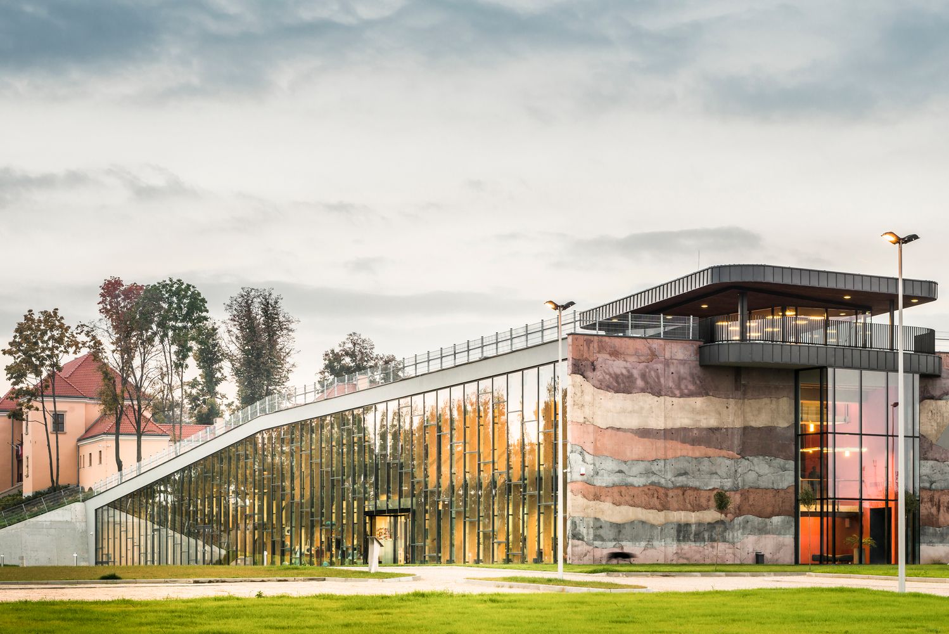
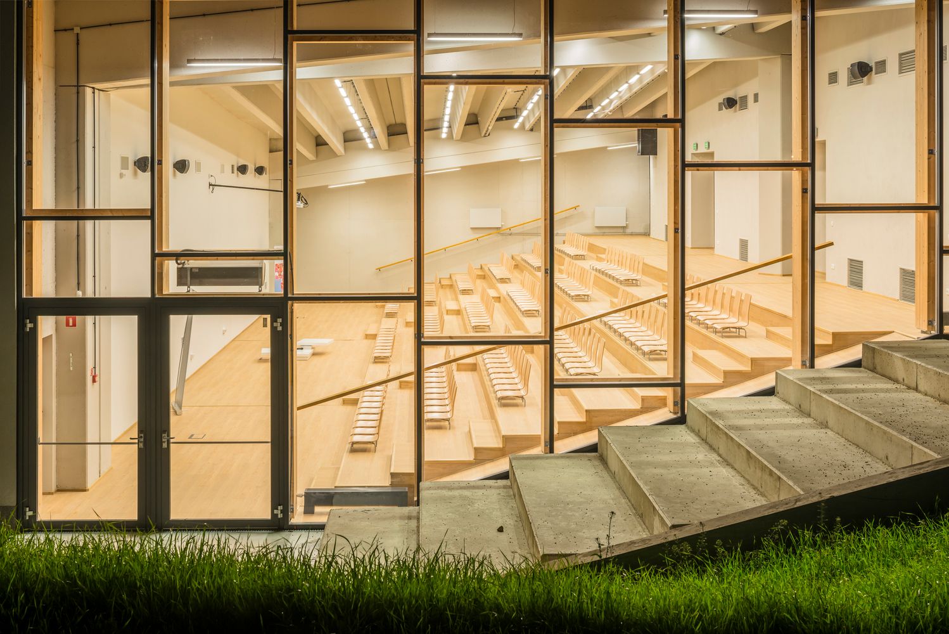
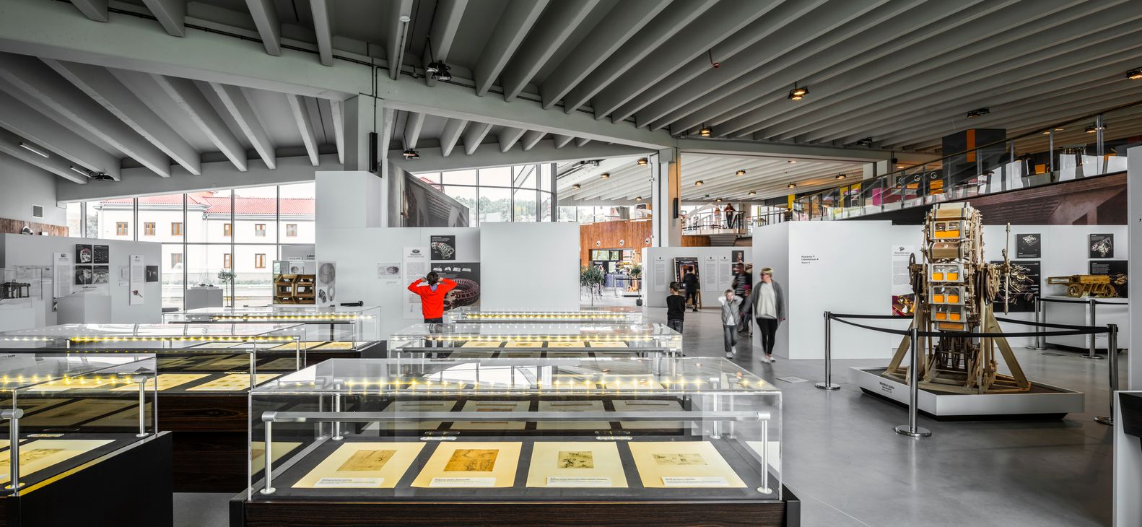
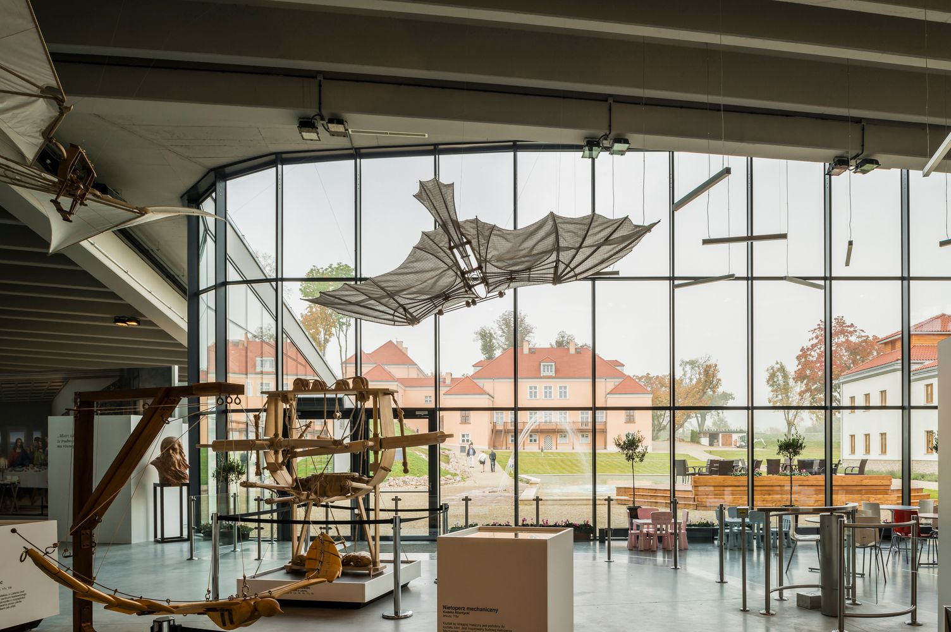
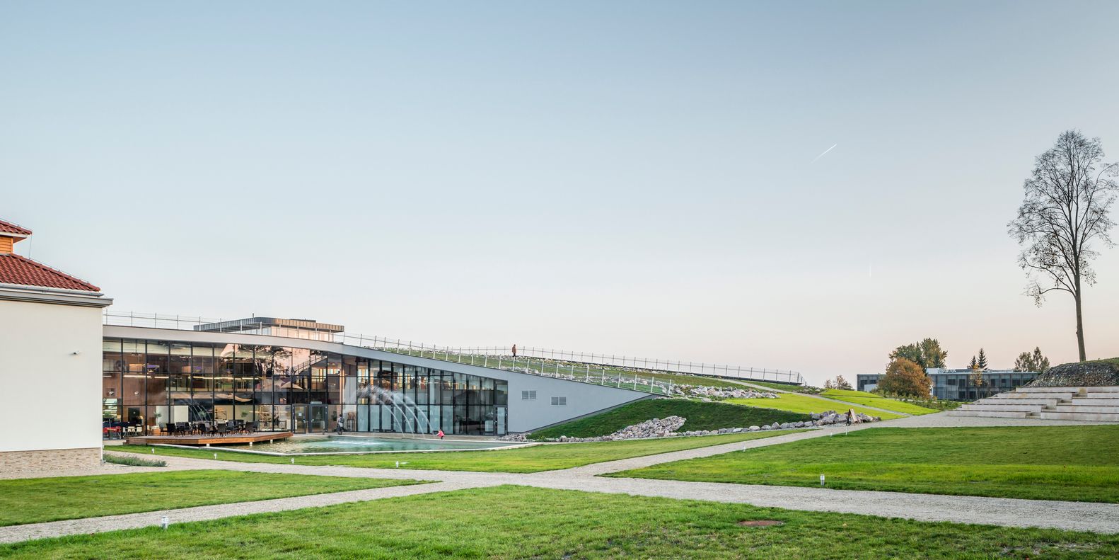
Cultural Centre of European Space Technologies | Vitanje, Slovenia
Made up of interlocking rings, the facility can be found in Vitanje, the birthplace of Herman Potocnik Noordung, the first theorist of space research. The building comprises the local community center and the Space Technology Museum and was built in cooperation with four architectural offices—Bevk Perović arhitekti, dekleva gregoric architects, OFIS architects and SADAR + VUGA.
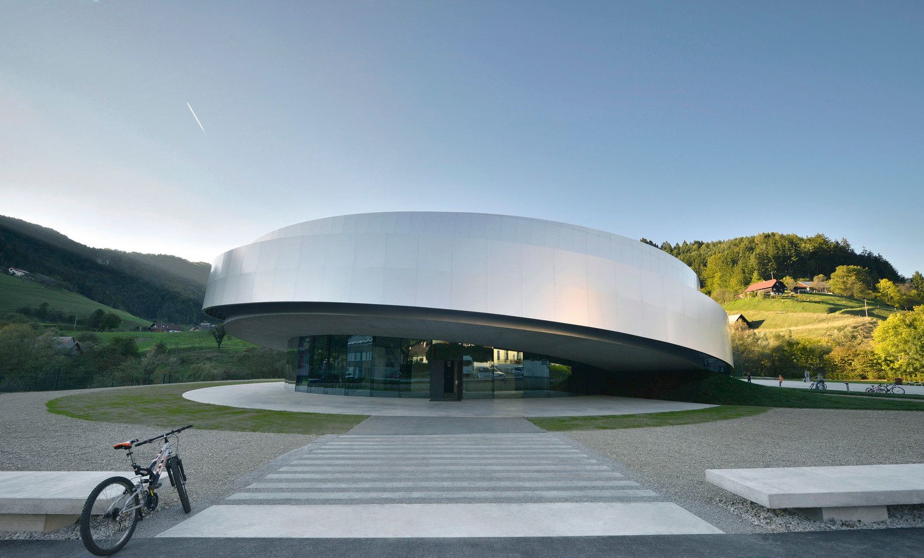
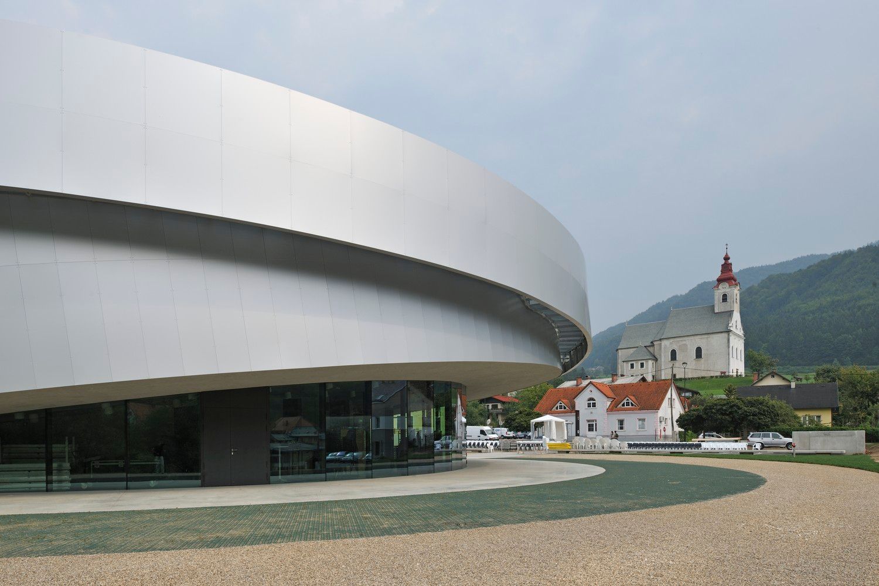
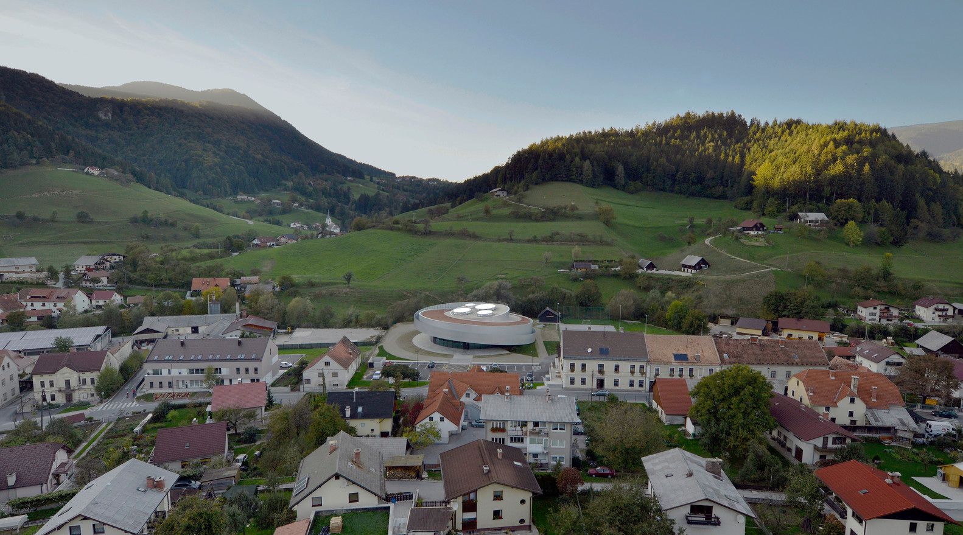
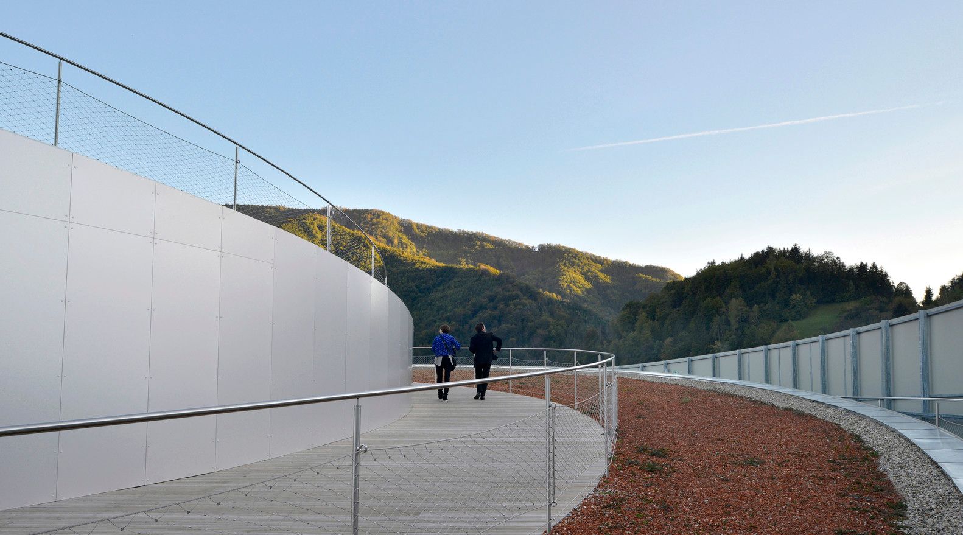
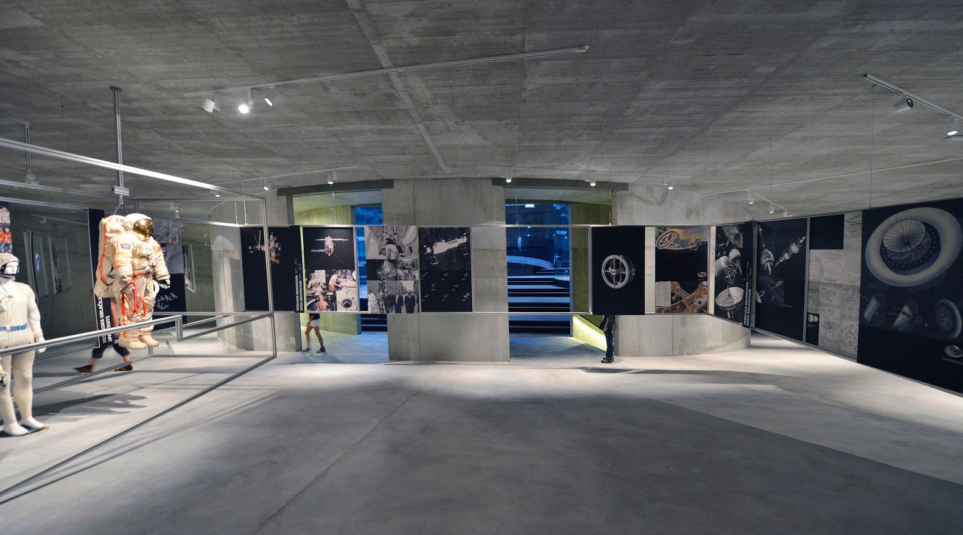
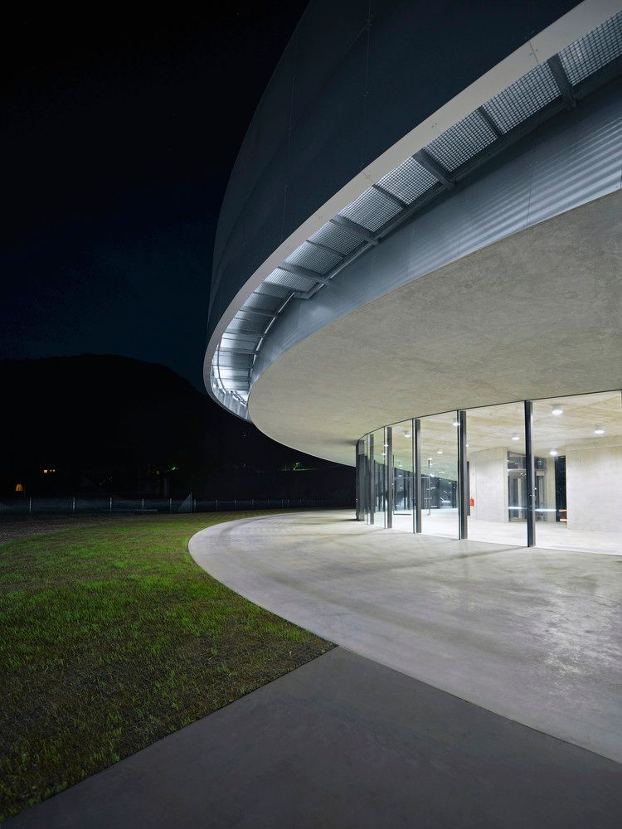
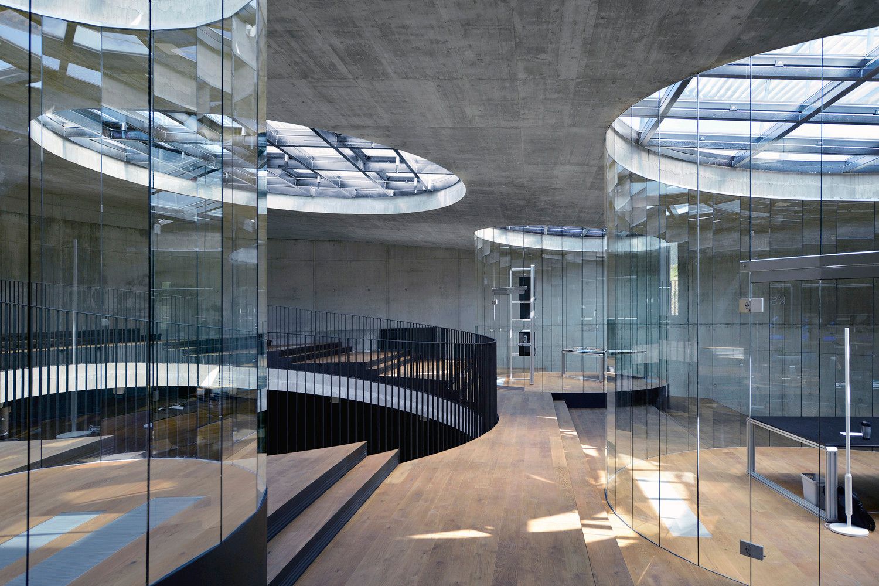
Agora Szent-Györgyi Albert | Szeged, Hungary
Designed by the BAHCS architecture office, the building of Agora Szent-Györgyi Albert features the Százszorszép Children’s House, the Informatics Historical Exhibition, the Informatorium showcasing the technologies of the future, and the laboratory of the Szeged Biological Research Centre. An important part of it is the “Agora Square”, a new urban public square protected from traffic.
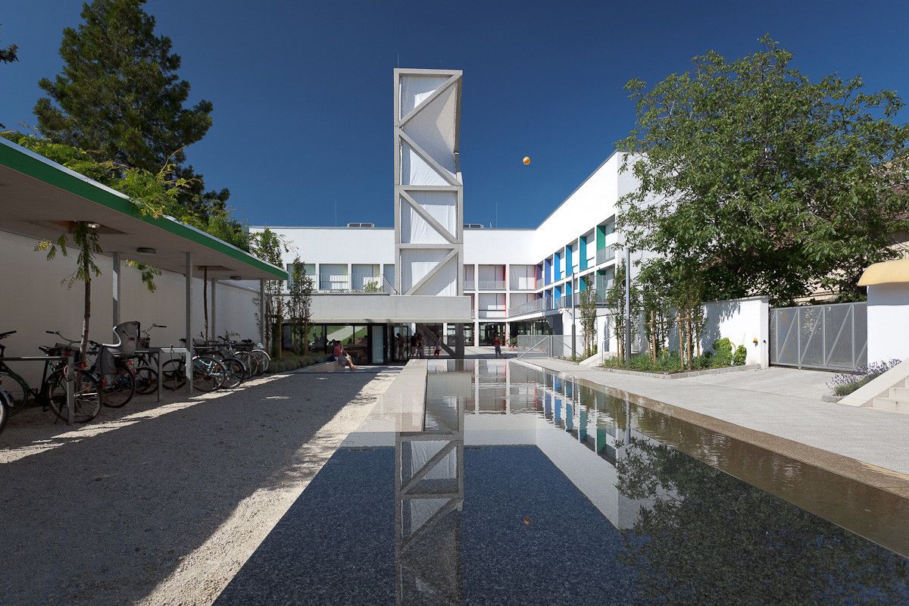
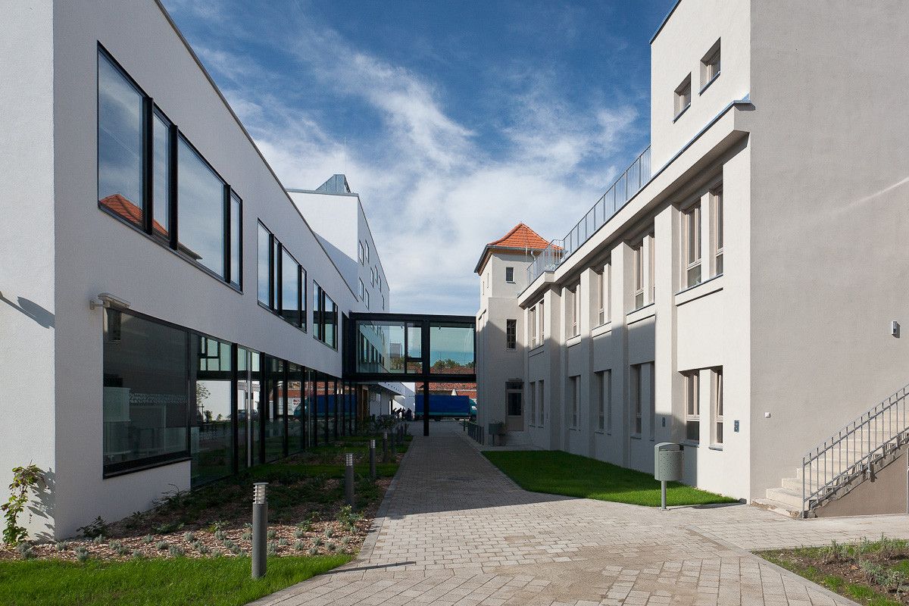
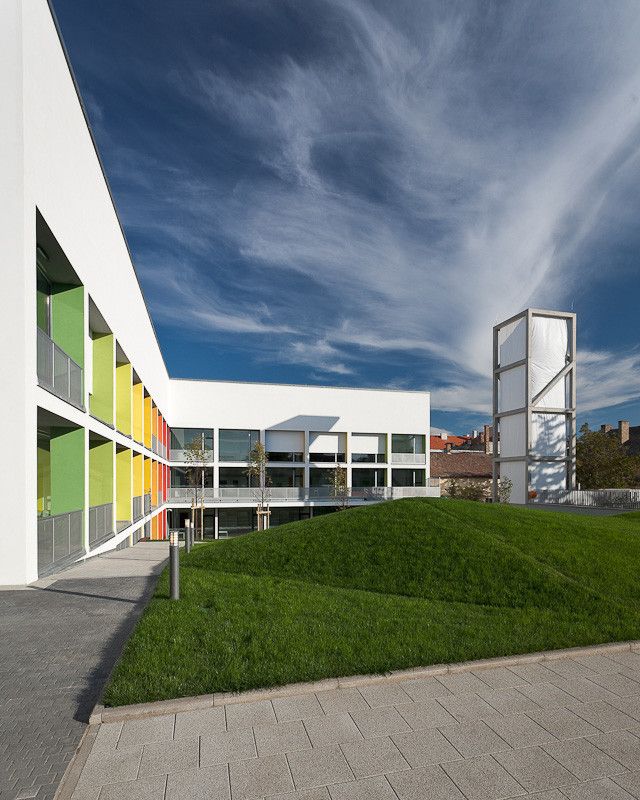
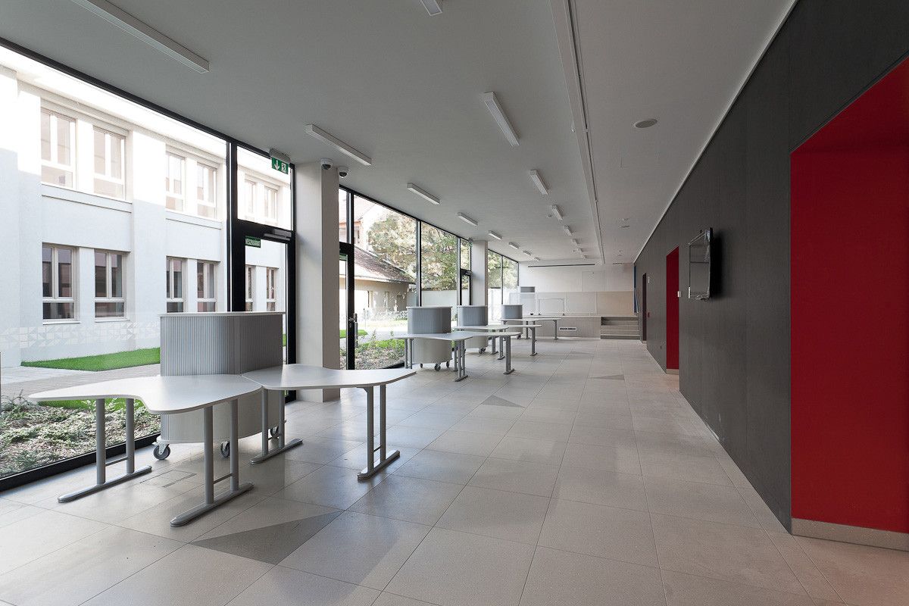
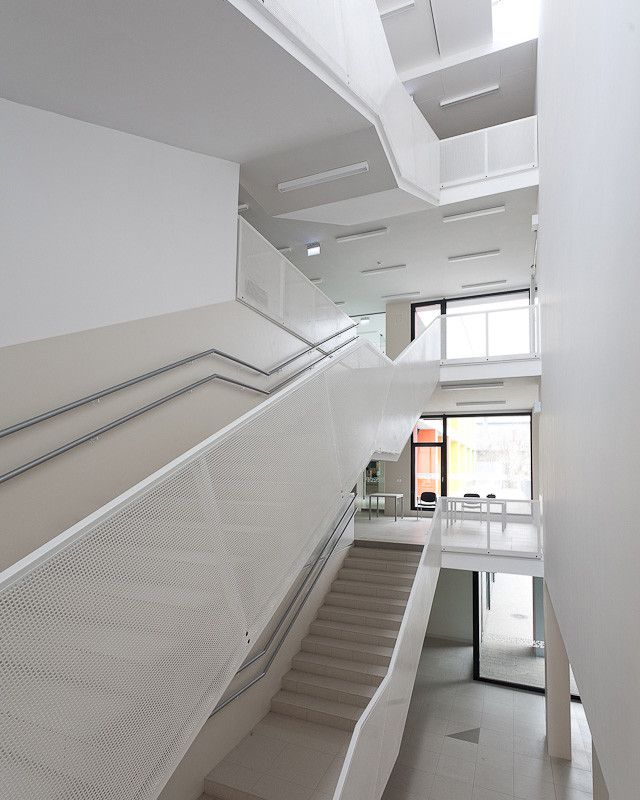
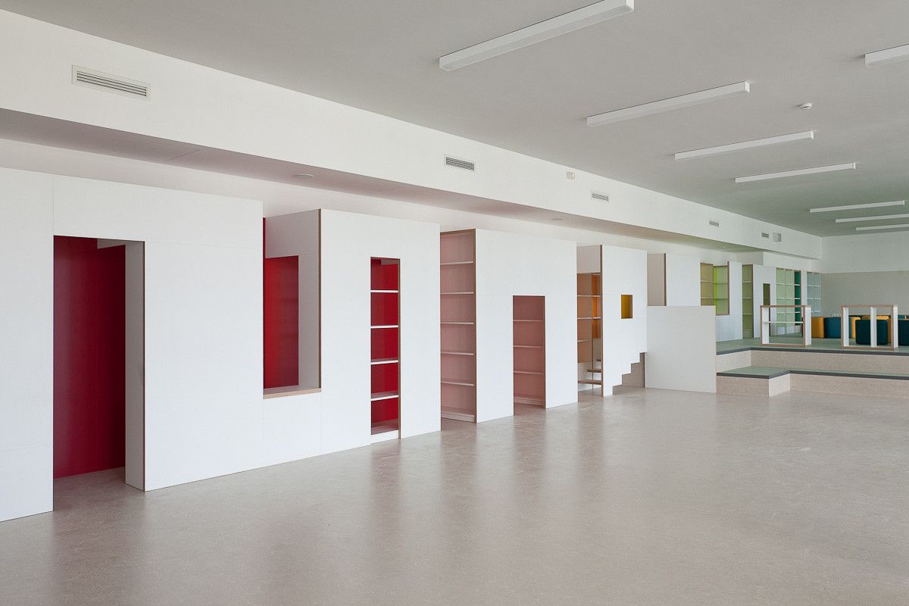
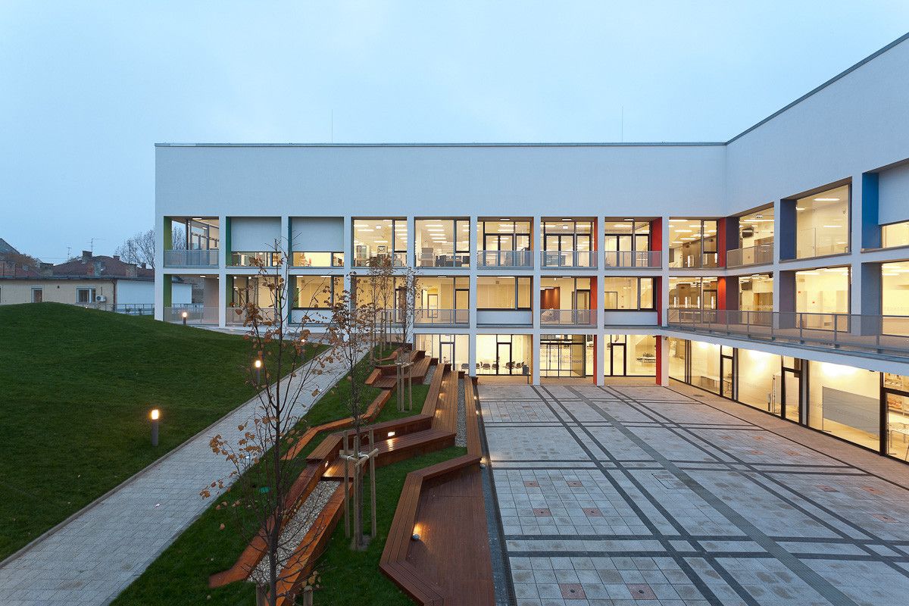
Welios Science Center | Wels, Austria
Welios is the first science center in Austria. The concept of the archinauten architecture office was based on the theme of renewable energy sources, which is the primary subject of the interactive museum—as a result, the appearance of the massive structure was inspired by energy.
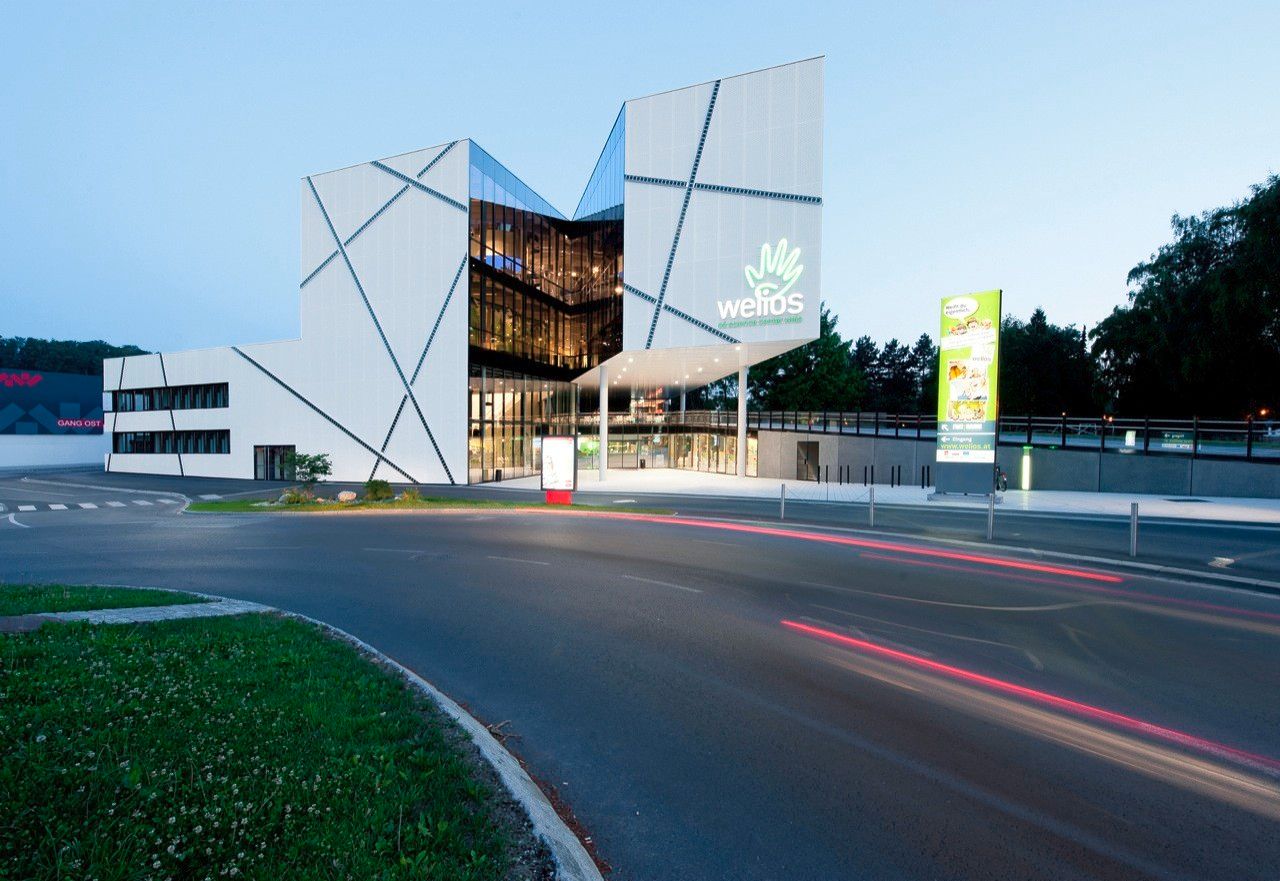
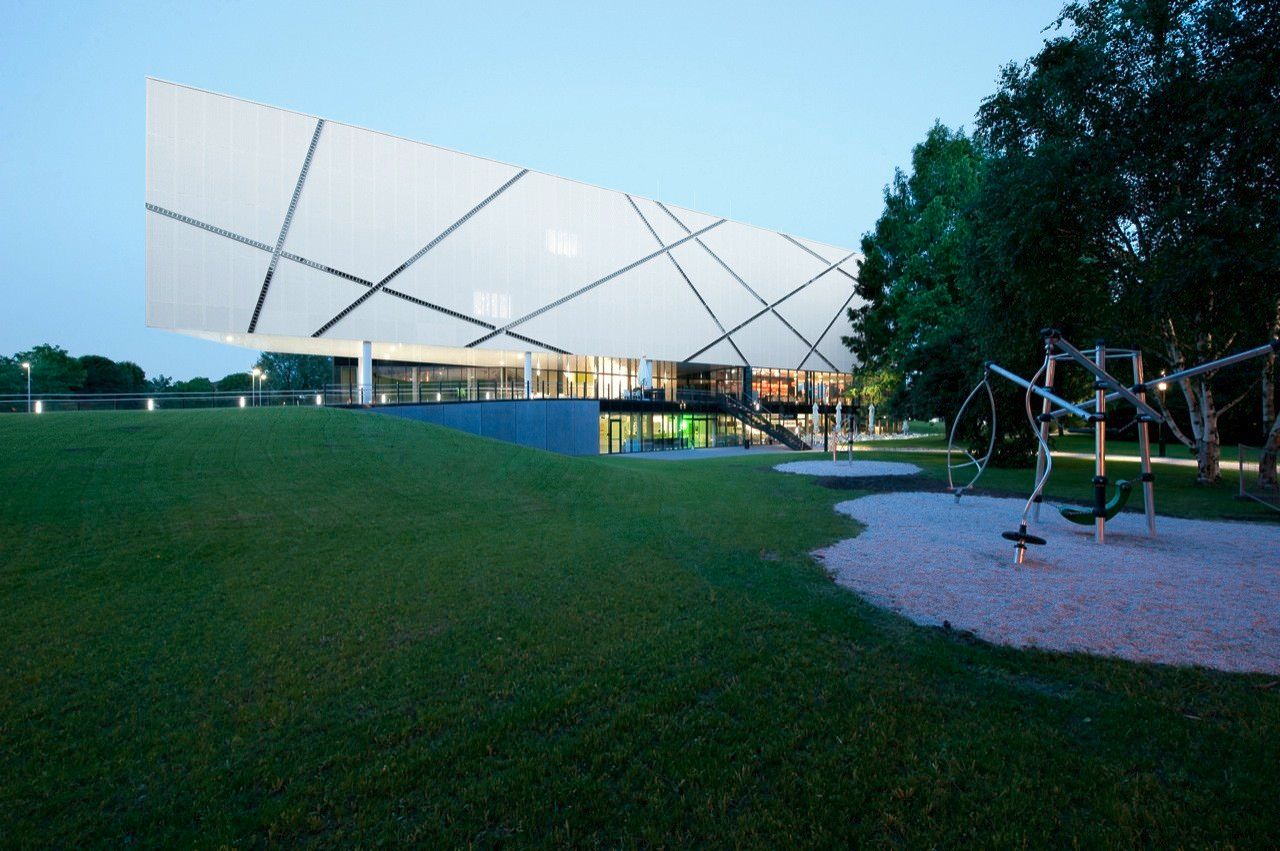

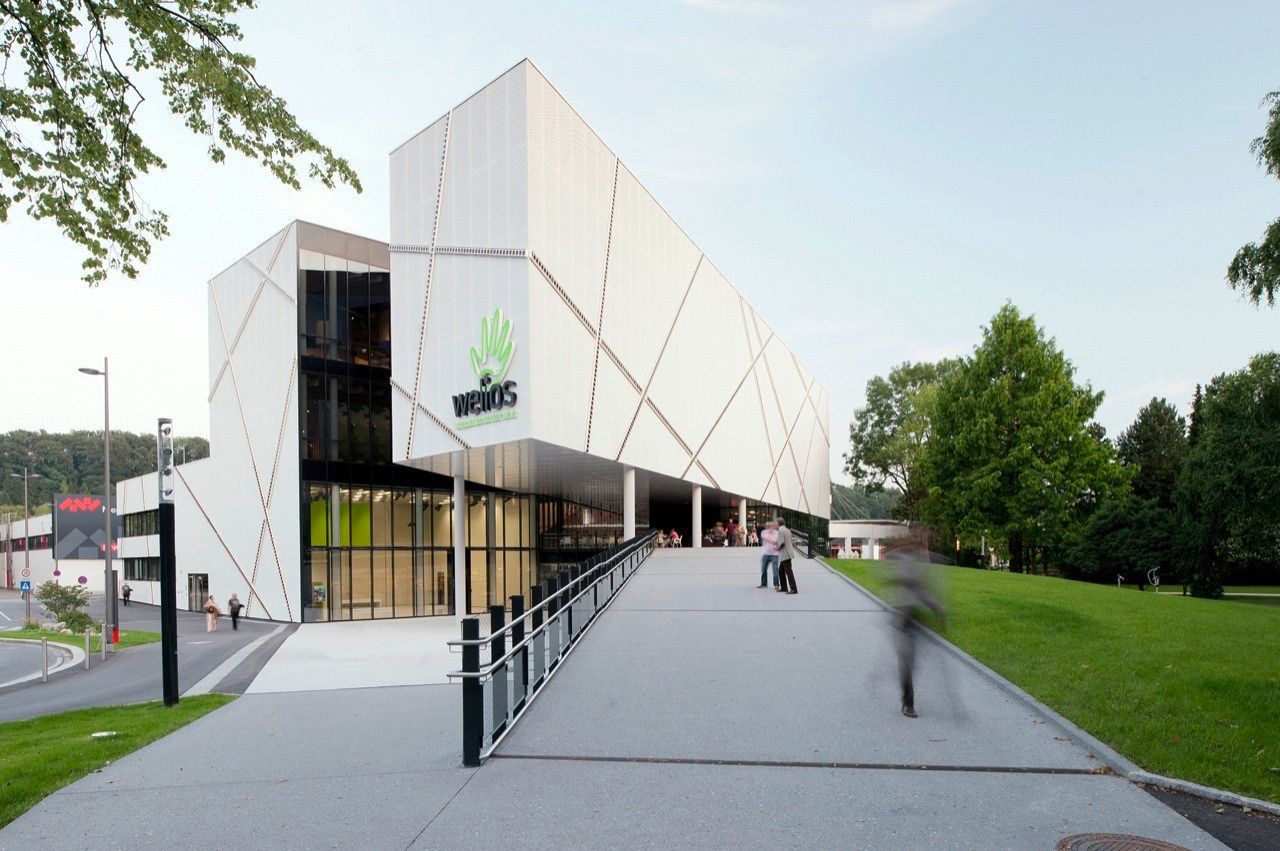
Lublin Science and Technology Park | Lublin, Poland
The design of the Lublin Science and Technology Park is linked to the name of Stelmach I Partnerzy Biuro Architektoniczne. In addition to the innovation laboratories and teaching rooms, the building also has a two-story exhibition space, a café and a bar, some of which are shared with the higher education institutions in Lublin.
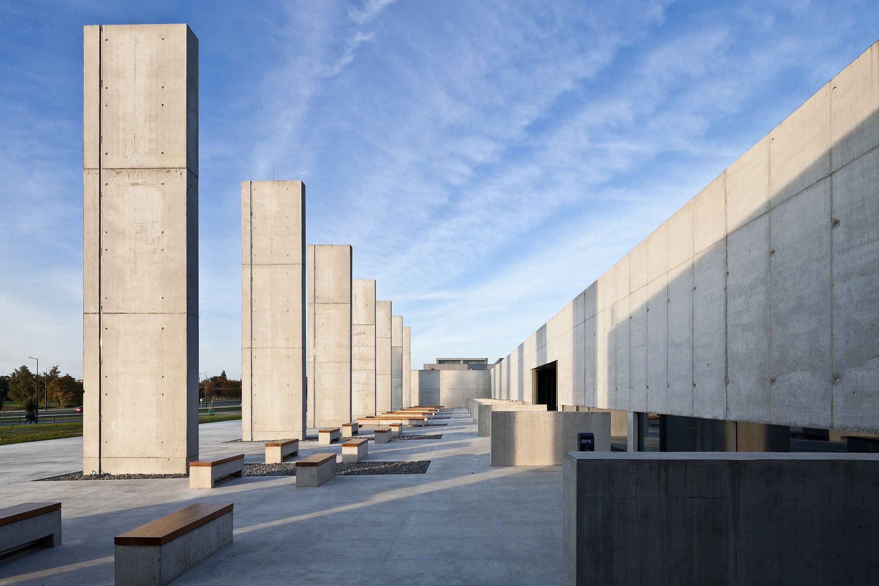
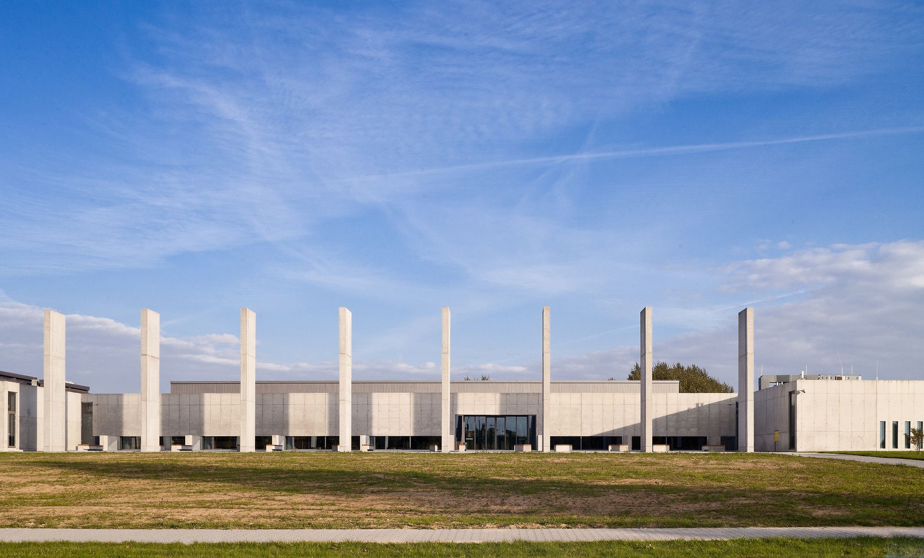
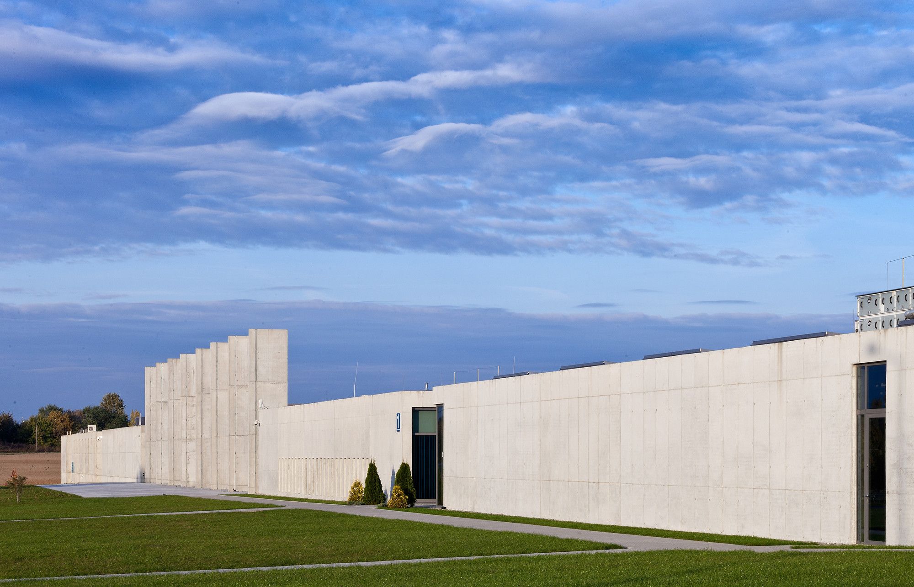
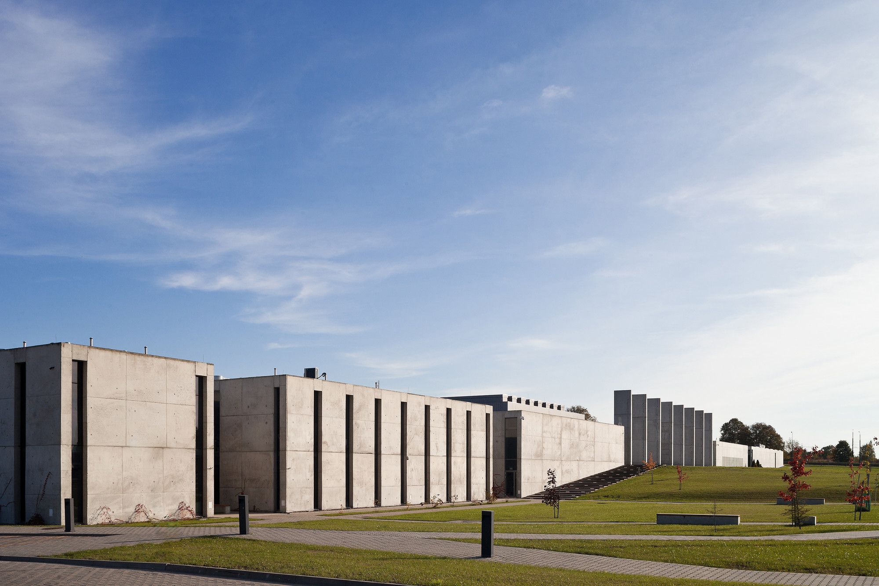
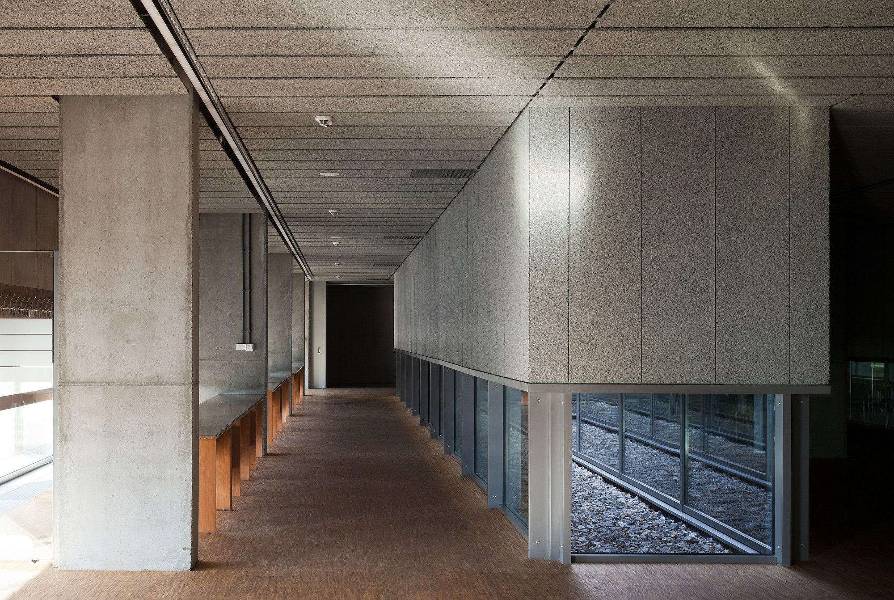
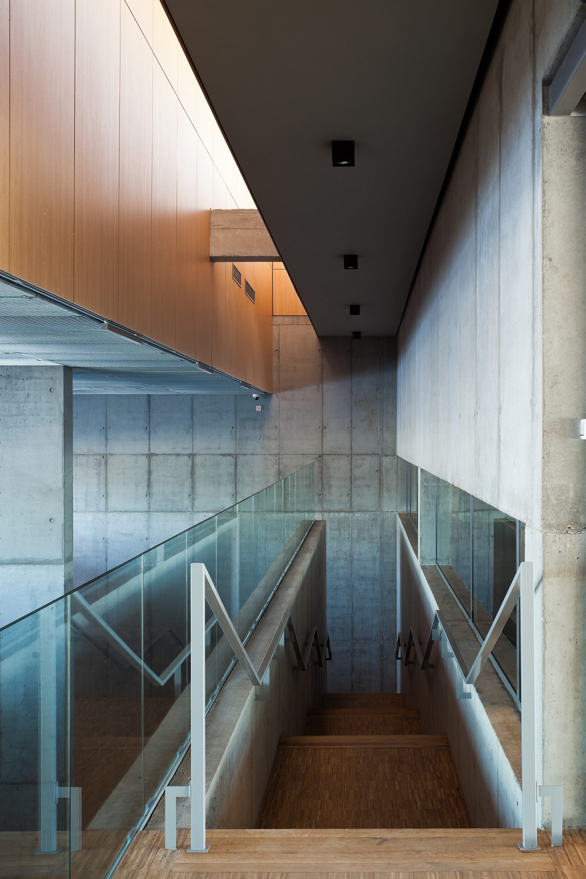
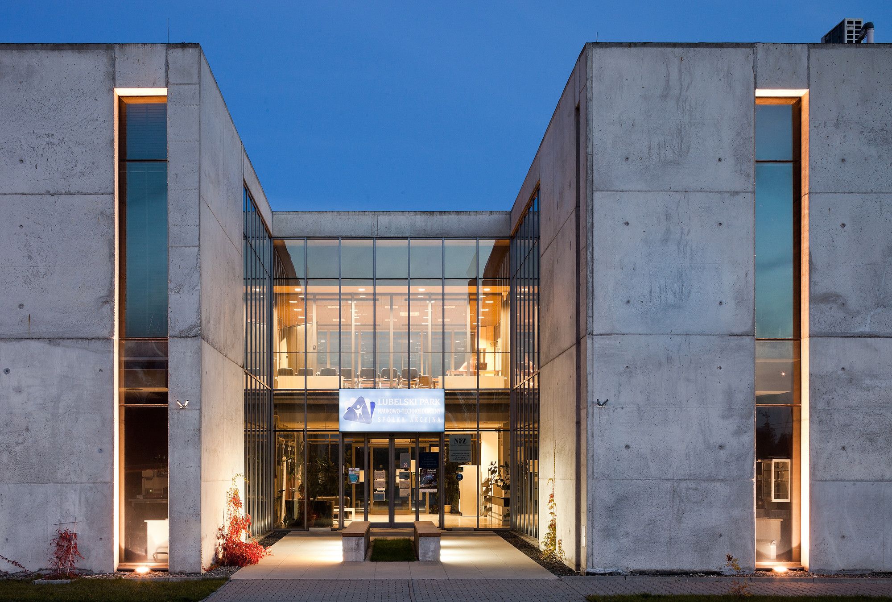
eM4.Pracownia Architektury.Brataniec | Web | Facebook
Bevk Perović arhitekti | Web
dekleva gregoric architects | Web | Facebook | Instagram
OFIS architects | Web | Facebook | Instagram
SADAR + VUGA | Web | Facebook | Instagram
BAHCS | Web | Facebook
archinauten | Web | Facebook
Stelmach I Partnerzy Biuro Architektoniczne | Web
Source: ArchDaily

How to make a smashing cake and take advantage of your guest's critique! | Piqniq pack—Part 7

Ukrainian designers we won’t let out of sight V.










