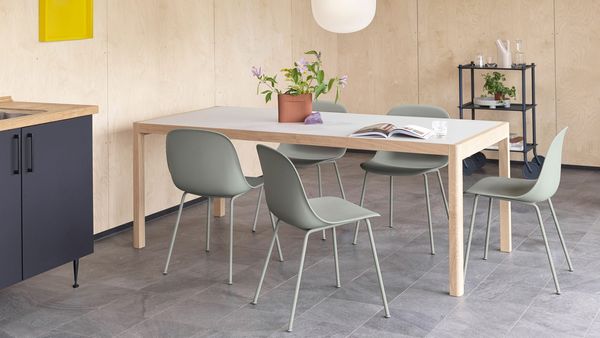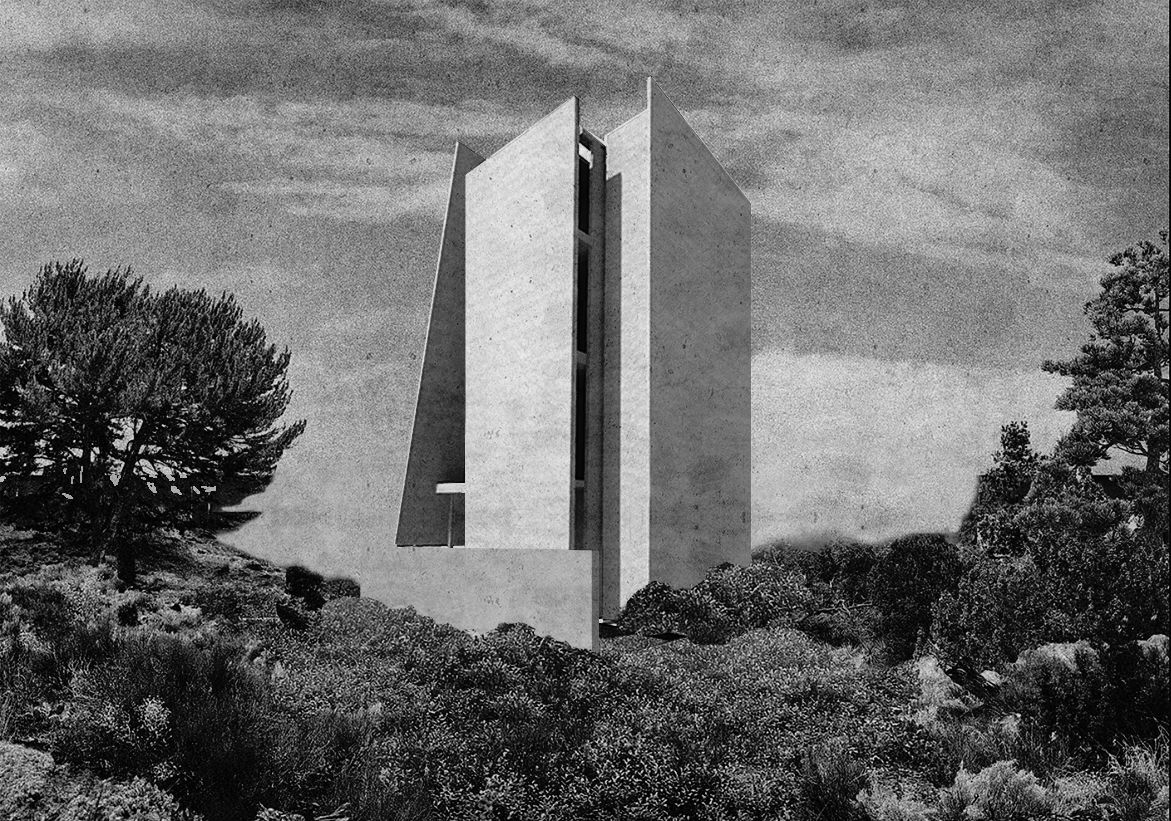This February, the Moholy-Nagy University of Art and Design awarded its outstanding talents for the second time. Our four-part series highlights and introduces some of our favorite entries from the Stefan Lengyel Excellence Scholarship. Join us to discover the projects of the Institute of Architecture students!
Hegyi Fanni I Architect MA1
Fanni Hegyi, a first-year architecture student, worked on designing a visitor center in Pécs during the semester. Her consultants Zsófia Csomay and Balázs Marián helped her to design the building on Káptalan Street.
The semester-long design task aimed to reposition the Vasarely heritage, and Fanni envisioned a “liveable” and usable cultural center by preserving and adding to the original buildings. One of the main objectives of her design was to create a symbol that could become an emblem of the street in question. Fanni’s project was structured around the task’s watchword “extension”. The concept respects the original condition of the site and builds heavily on the possibilities it offers. A built space can have a powerful community-forming capacity, which in this case had to be complemented by a sense of belonging. This feeling was created by the relationship between the different buildings and their permeability.
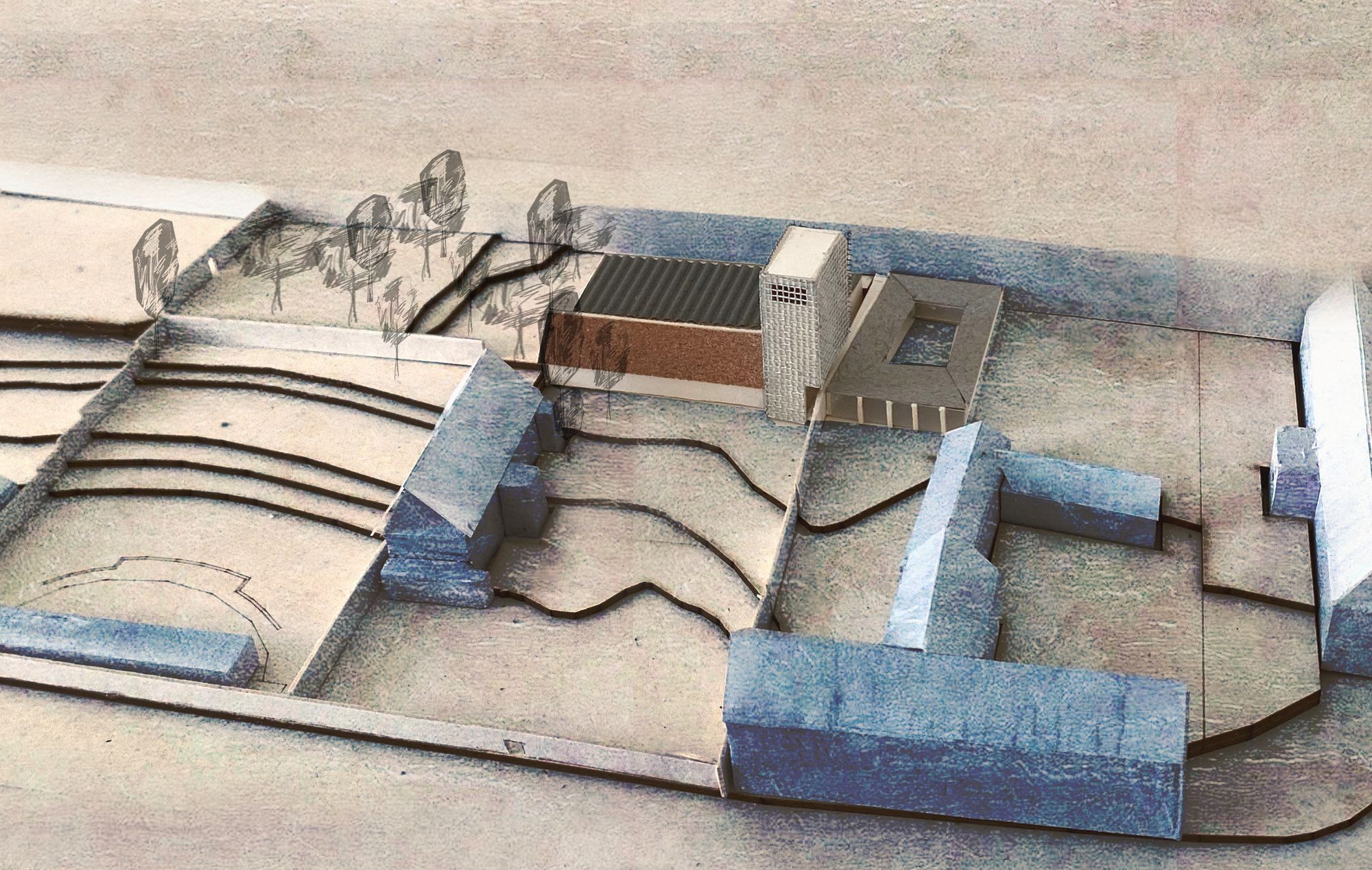
“The tight connection between the rooms of the building complex lies in the system of their positioning and interrelation. The exhibition and community spaces work together and reinforce each other. The underlying idea behind the layout was circulation, therefore visitors need to go through all the important rooms to walk around the whole building,” says Fanni about the main concept of the design task.
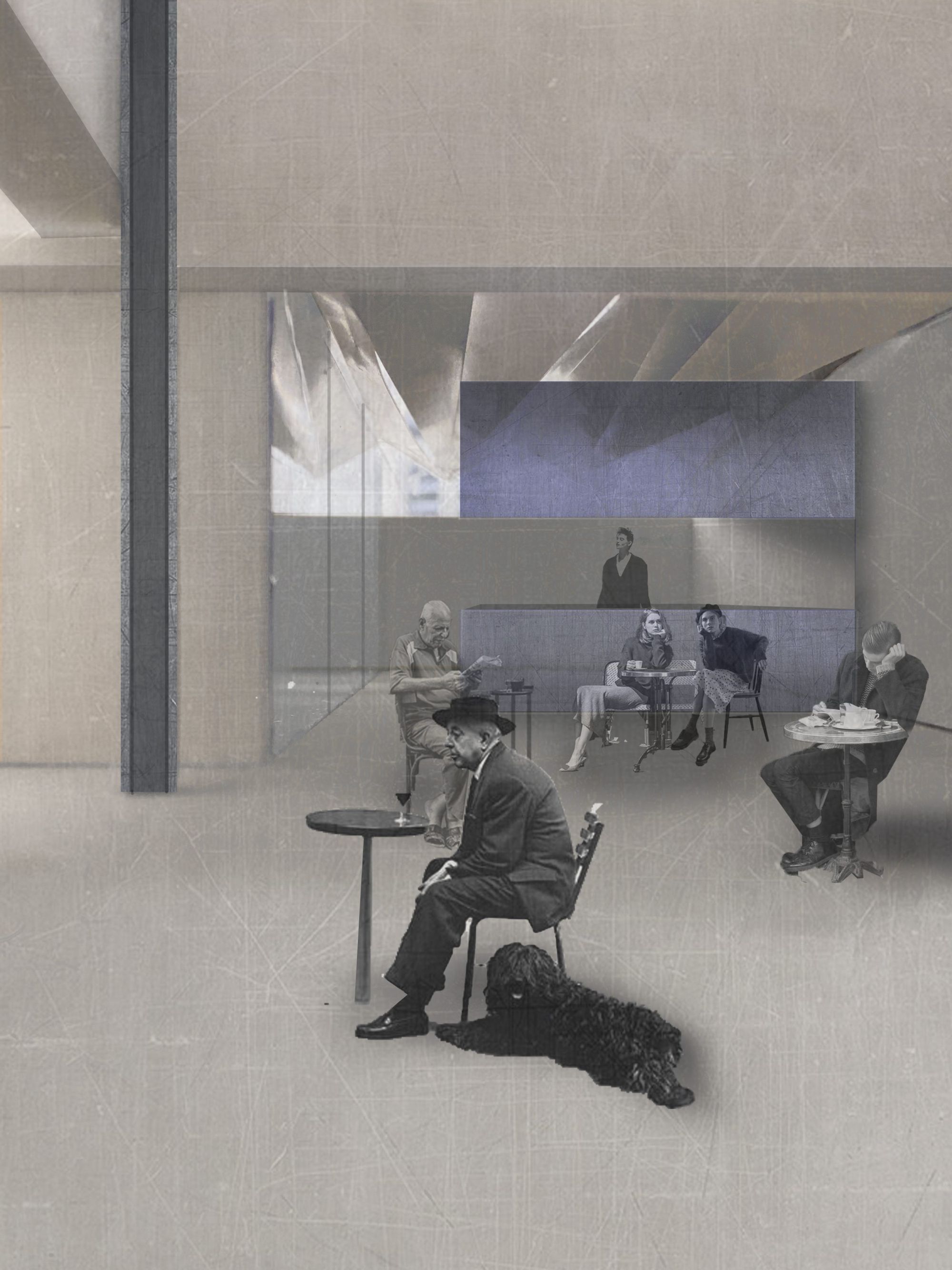
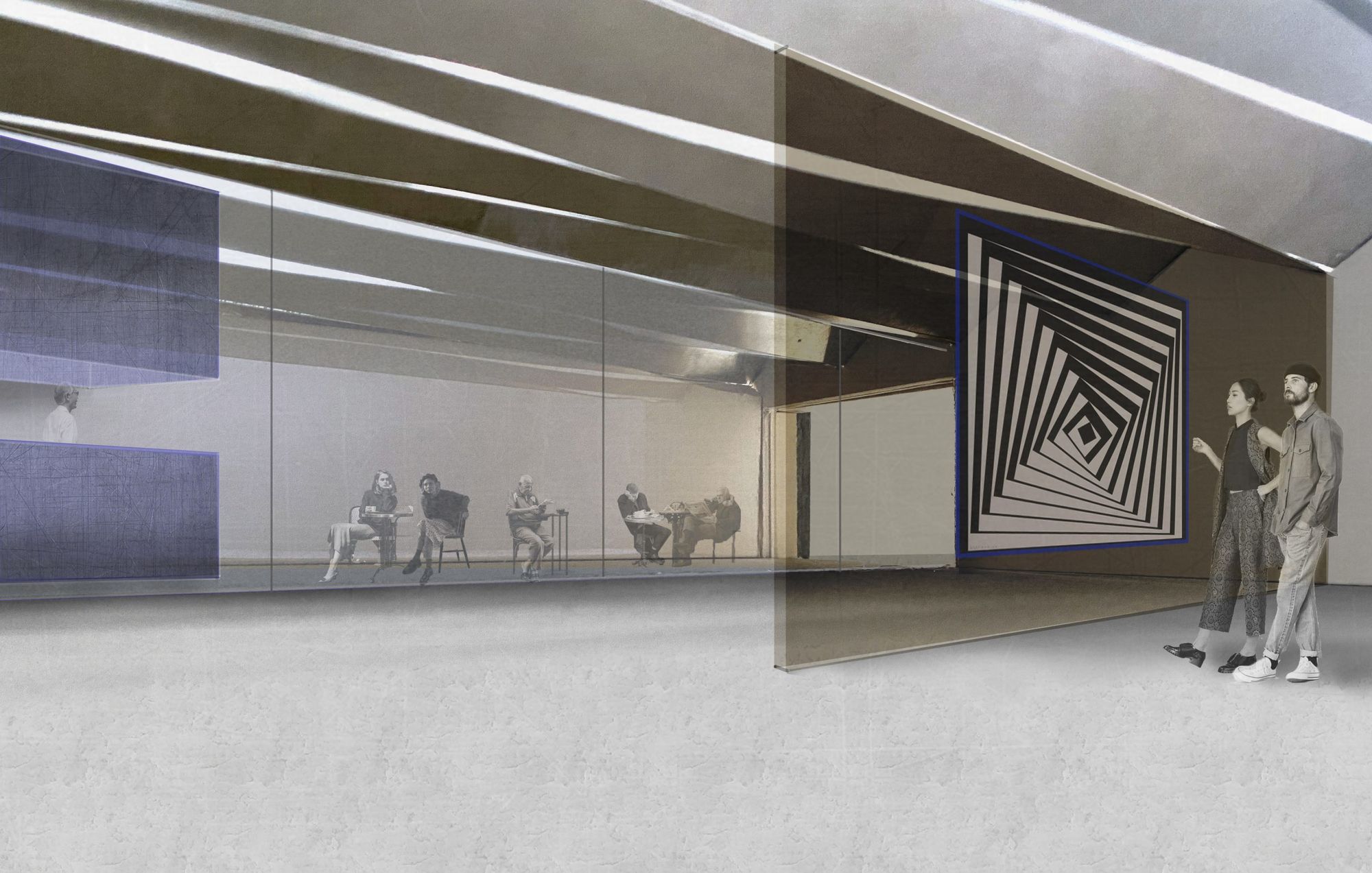
With her concept for further development, she proposes program-level initiatives for artistic careers and community building. Not only does her plan give an important role to the revitalization of the cultural and artistic life of Pécs, but also of the whole city, by creating a suitable meeting place. In addition to the permanent exhibition of Vasarely’s work, emerging artists could also be given space to showcase their work, thus helping them connect to the bloodstream of art.
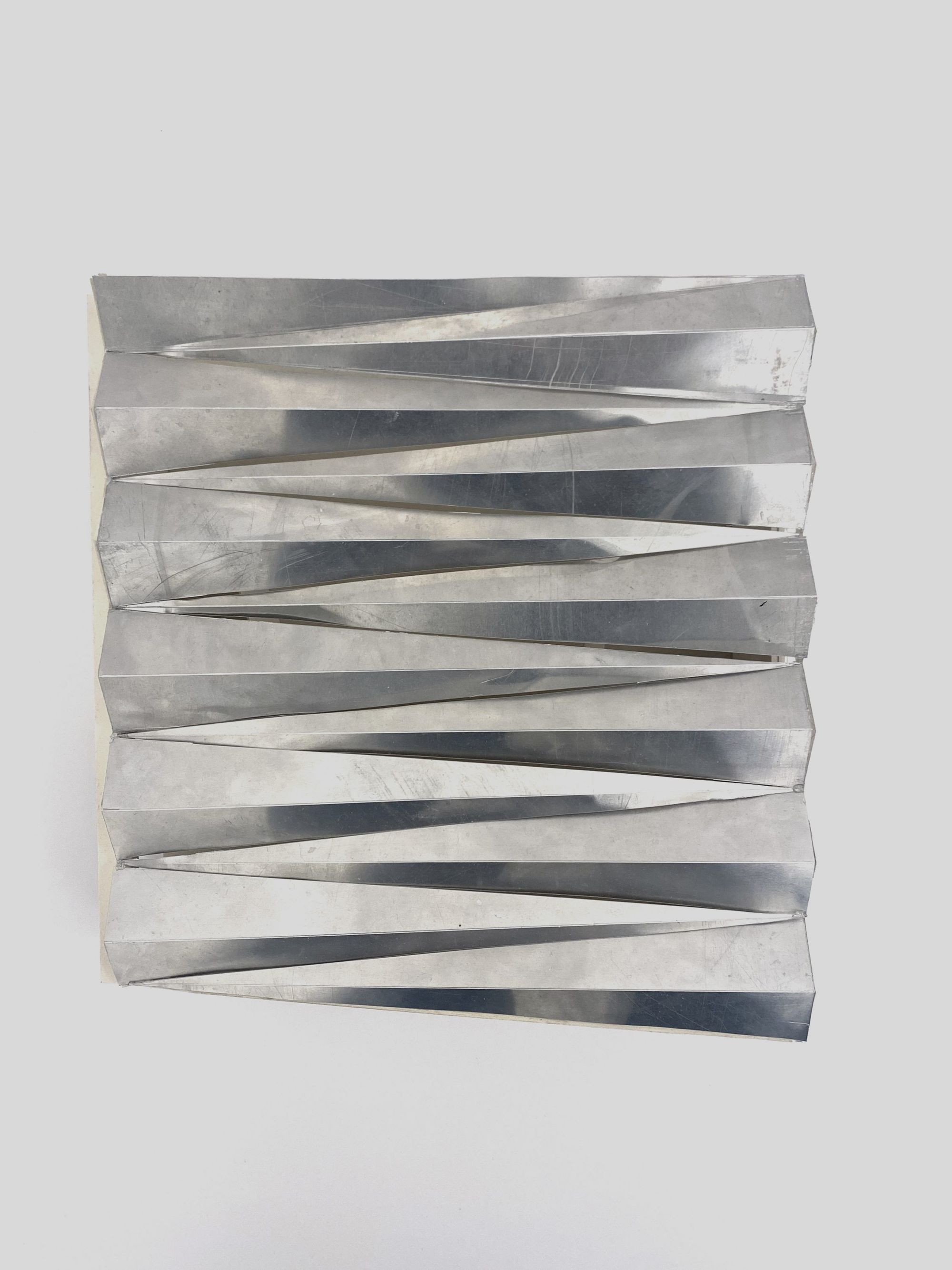
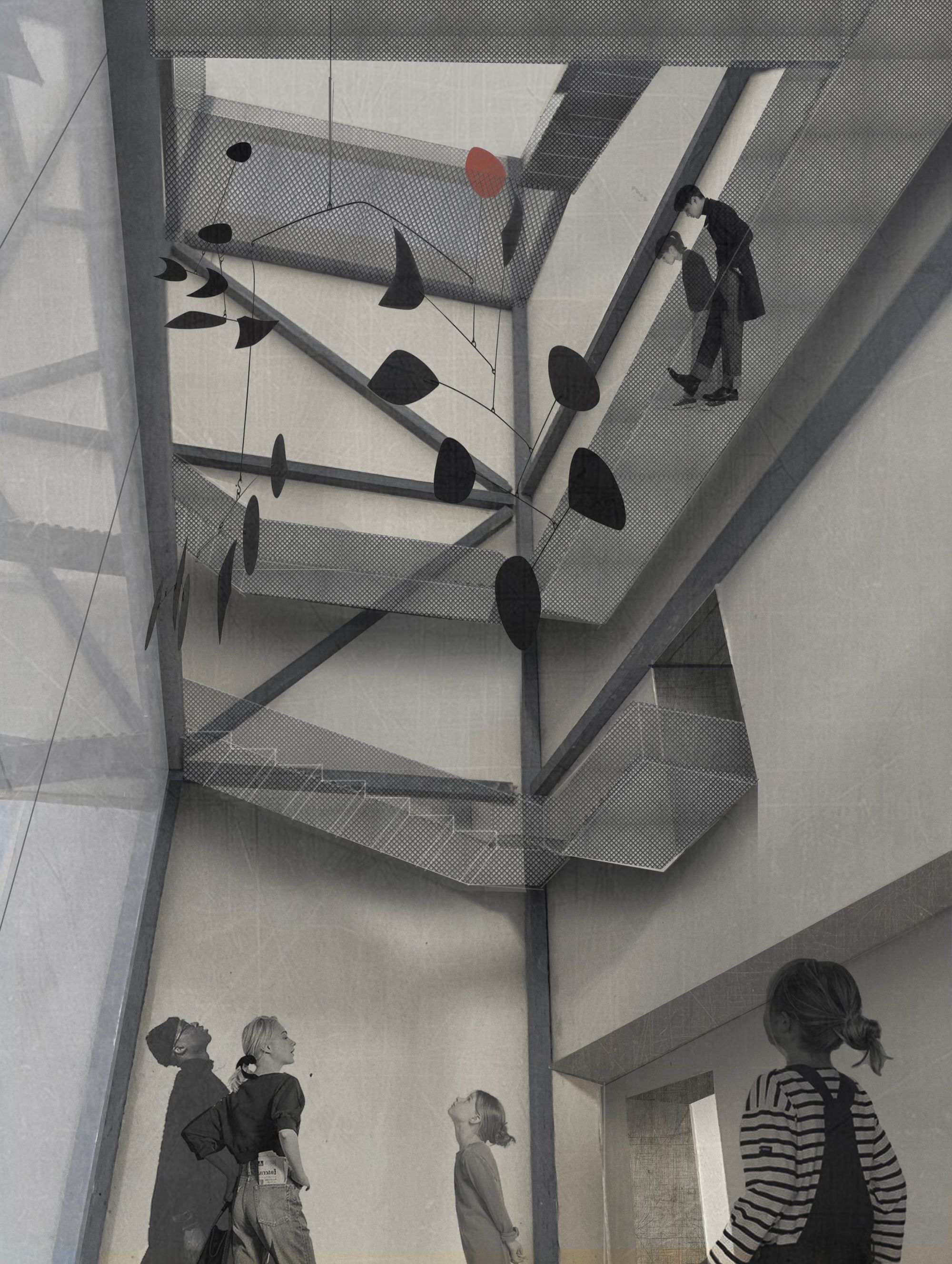
There is also a personal dimension to her work. Among Fanni’s projects is a space installation presented at an art festival in Germany. The special installation requires a special installation technique—it can only be exhibited by hanging. The tower space in one of the buildings included in the project makes possible this unique spatial arrangement, creating a vertical exhibition space that has been lacking in our country until now.
Gábor Houchard I Architecture BA2
The second-year undergraduate architecture students have had a big challenge this year. Instead of a classic single-family house, they had to design a three-story residential tower built around a reinforced concrete staircase. Given the more experimental nature of the task, dreaming up a residential tower with a minimum horizontal extension served as an exciting testing ground for the students. Gábor Houchard created a new relationship between the house and its surroundings by opening up the interior spaces and making a gradual transition between the exterior and interior spaces. The project redefines the intimacy of space and, in addition to meeting functional needs, offers a form of housing that provides space and opportunity for retreat.
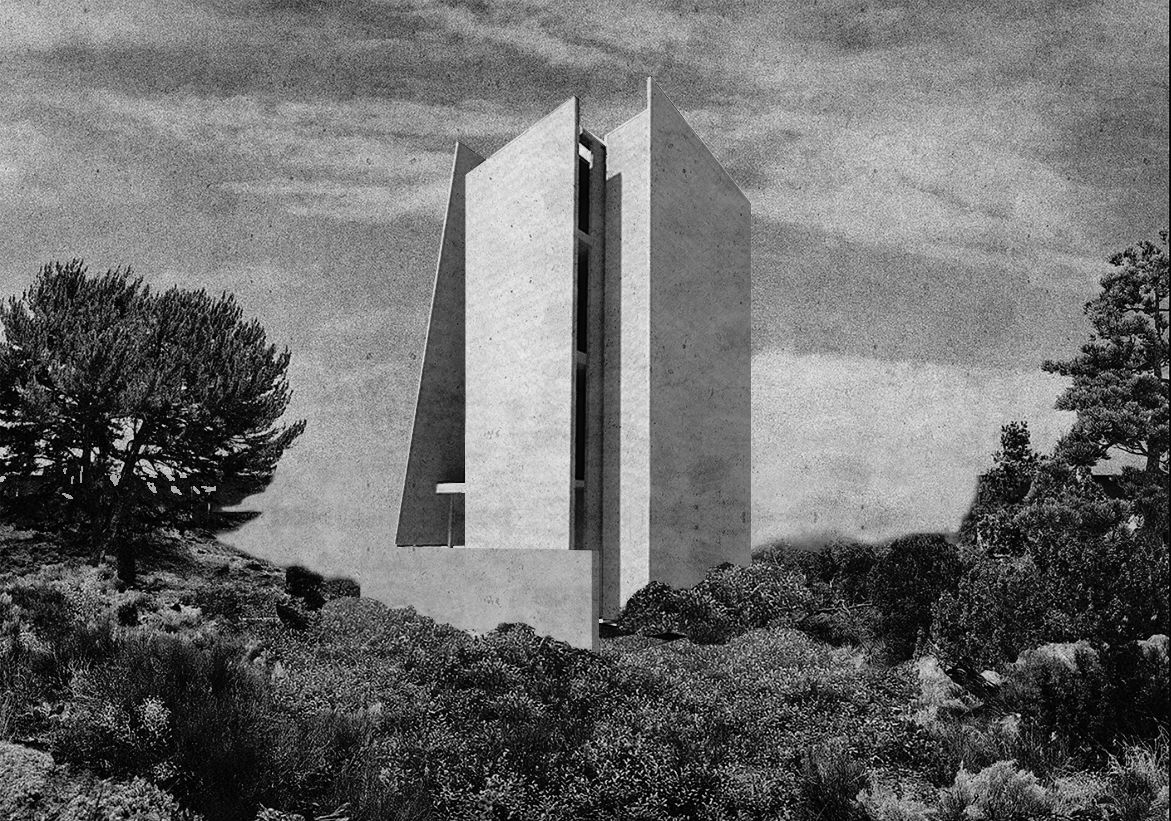
In his concept for further development, Gábor outlined a comprehensive research and design project on the philosophical and environmental psychological aspects of the experience of space. As he became more and more immersed in the professional community, he noticed that the contemporary architecture scene, academia and professional circles have very few up-to-date and high-quality architectural publications. Taking the monthly publications of the Eidgenössische Technische Hochschule (ETH) in Zurich and the Architectural Association School of Architecture (AA School of Architecture) in London as a model, he envisages launching and editing a more informal “zine” format, which would present abstract ideas in an experiential and accessible way. The publication, which would follow the semester-long design modules of the University’s Institute of Architecture, would serve as a theoretical representation of the Institute, a suitable and worthwhile platform for sharing reflections.
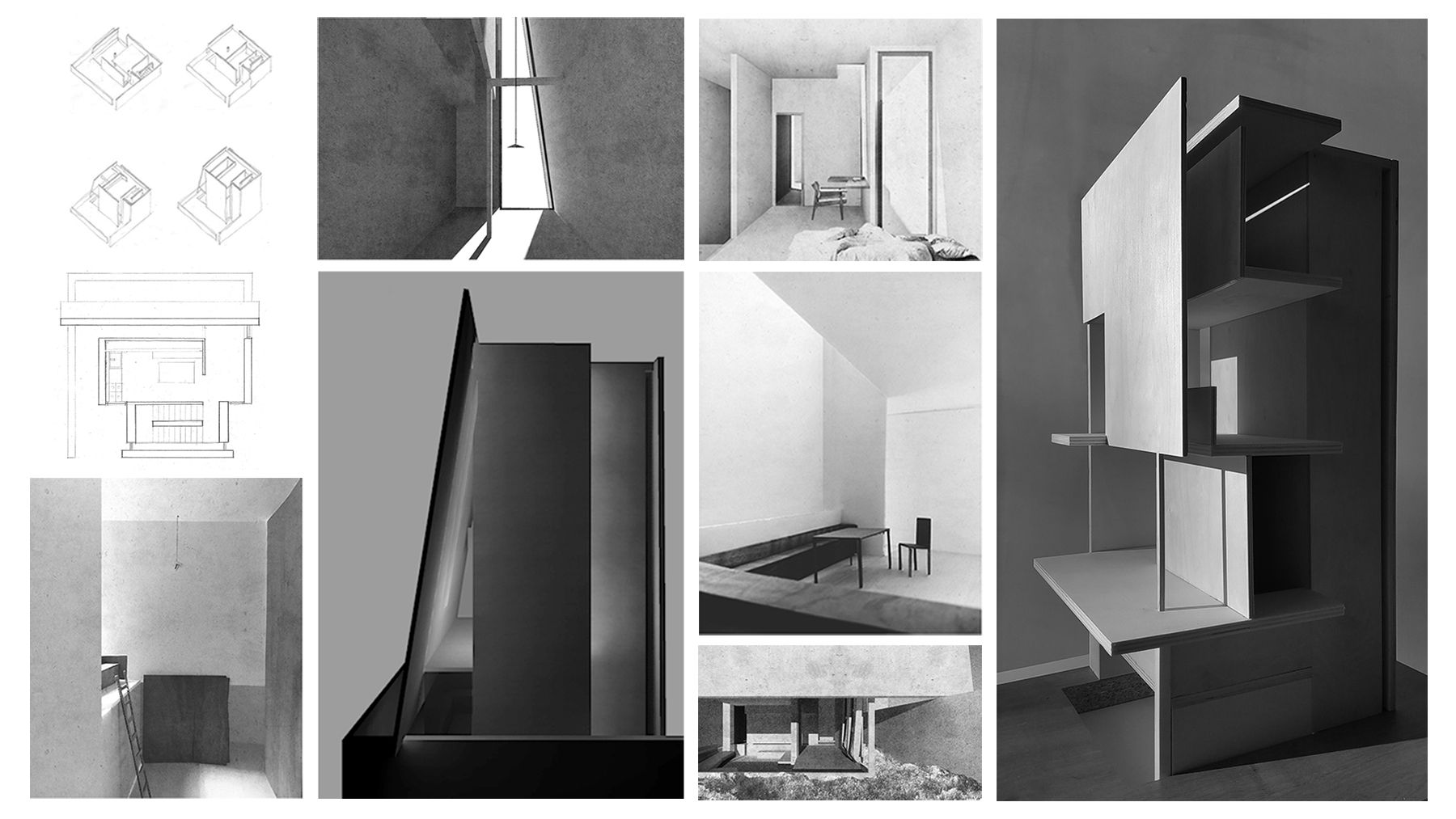
“The publication would standardize the documentation of the mid-term projects, forming a common body of knowledge from the student plans that are usually only part of individual portfolios. It would make the work at the university visible to the outside world and could also raise interest in more abstract and complex topics, which could play a key role in the promotion and social acceptance of contemporary architecture,” shares Gábor.
The most valuable aspect of the project for the young architecture student is the discovery and acquisition of a new, human-centered approach and toolkit, which will help him design experiential spaces in his future work. Looking ahead, he hopes that his work will be a useful collective knowledge base for other students and designers.
See the first part of our series on the Stefan Lengyel Scholarship for Excellence and the winning entries from students at the Institute of Theory. In the following two articles, we will showcase the winning projects of the students from the Design and Media Institutes.
Photos: Gábor Tamás Houchard, Fanni Hegyi
MOME—Moholy-Nagy University of Art and Design | Web | Facebook | Instagram

Brave patchwork and extravagant sustainability from Transylvania

Stylish-looking alcoholic beverages from Eastern Europe | TOP 5
