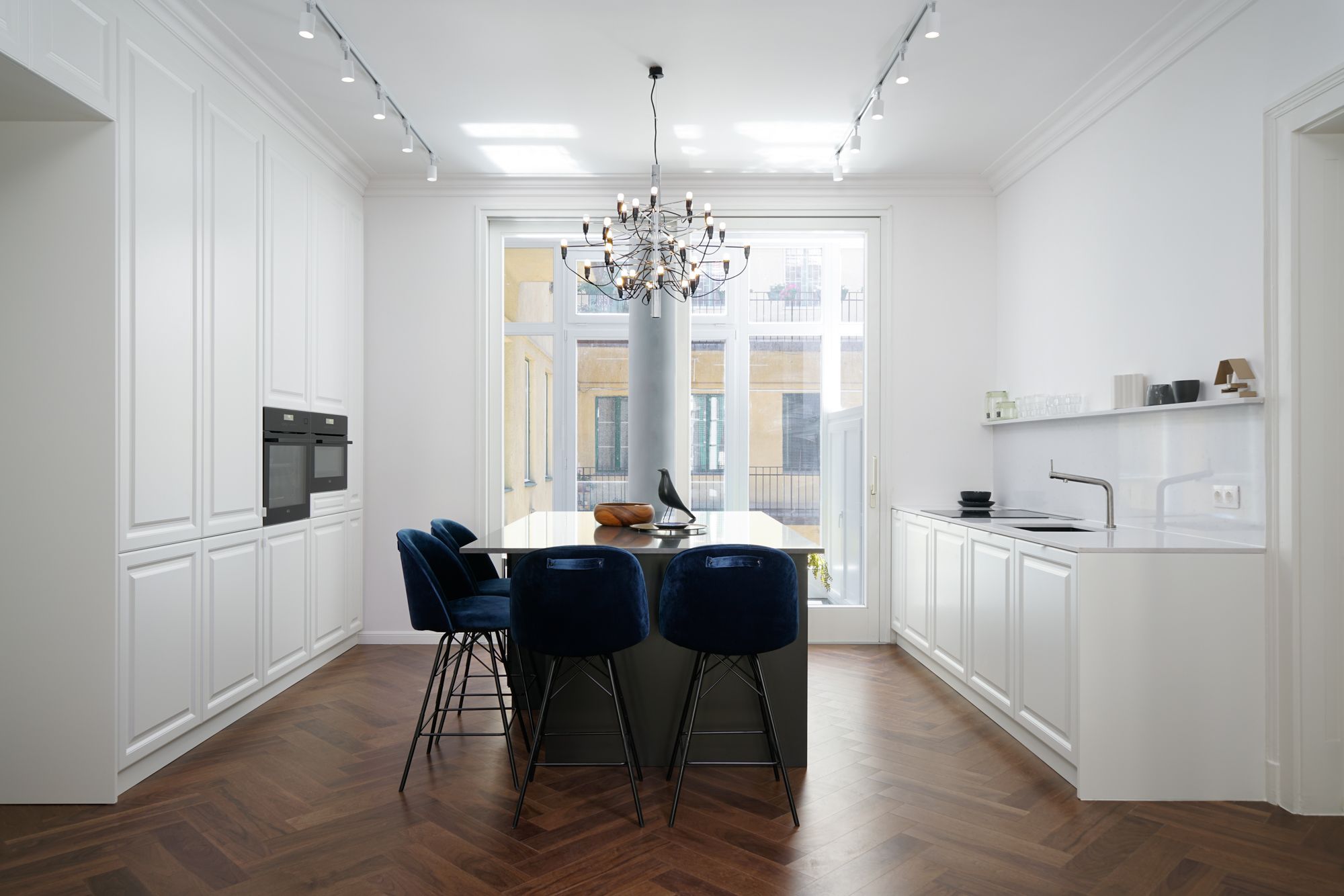The best thing that could have happened to this suite located in the 5th district of Budapest is being redesigned by interior designers Eszter Bertóty and Milán Szabó Z. The once dark and gloomy rooms are now filled with light, owing to solutions like the glass door opening to the external, open corridor, amongst others.
When they started designing, Eszter Bertóty and Milán Szabó Z. saw an apartment located on the top floor of a tenement house in Steindl utca divided into tiny rooms.
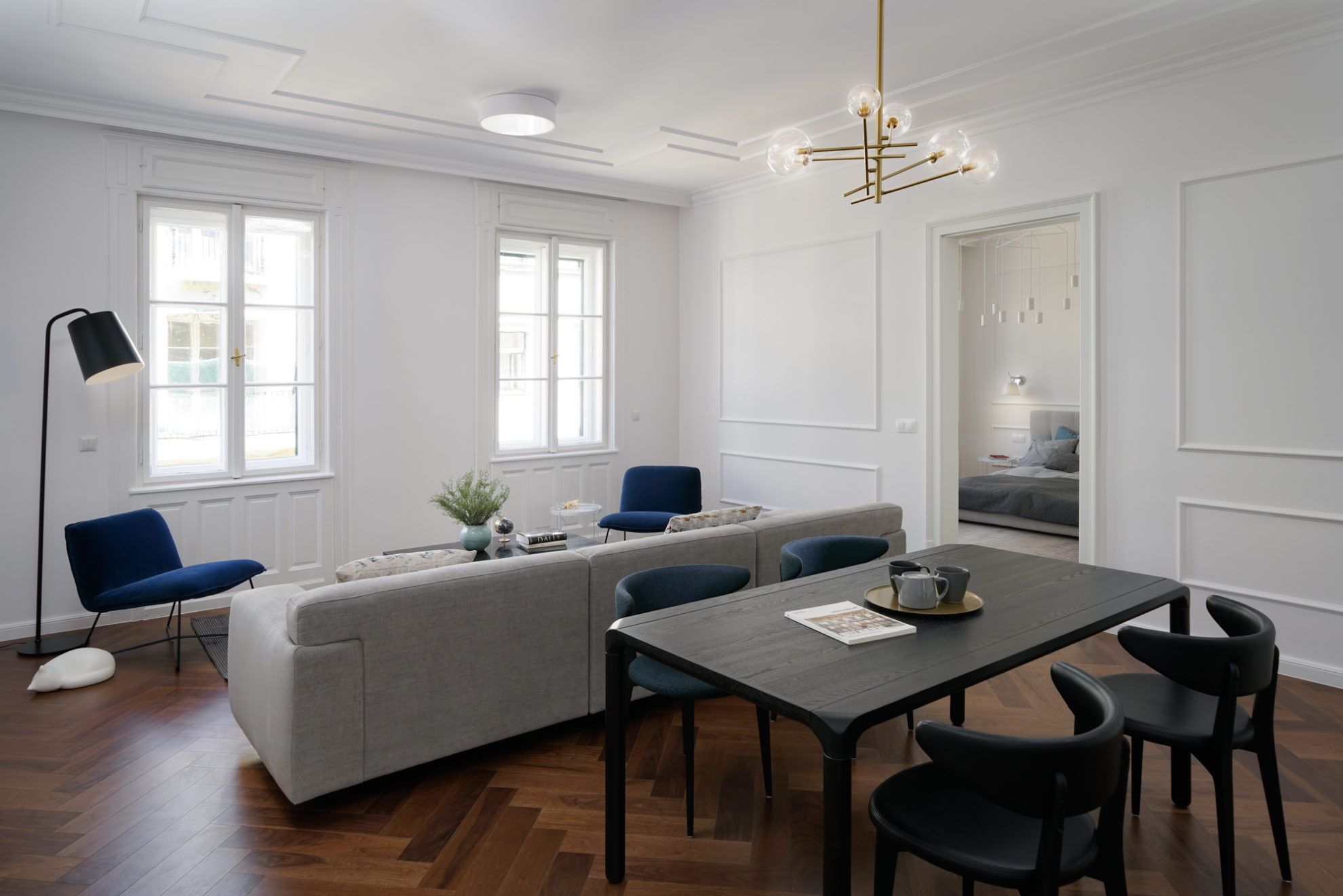
What is peculiar about the flat is that although its main entrance opens from the stairway, it also has an entrance from the external open corridor, which could have served as the entrance for servants back in the day. Eszter and Milán created a conservatory out of this part, which they connected to the kitchen forming the heart of the apartment with a huge glass door.
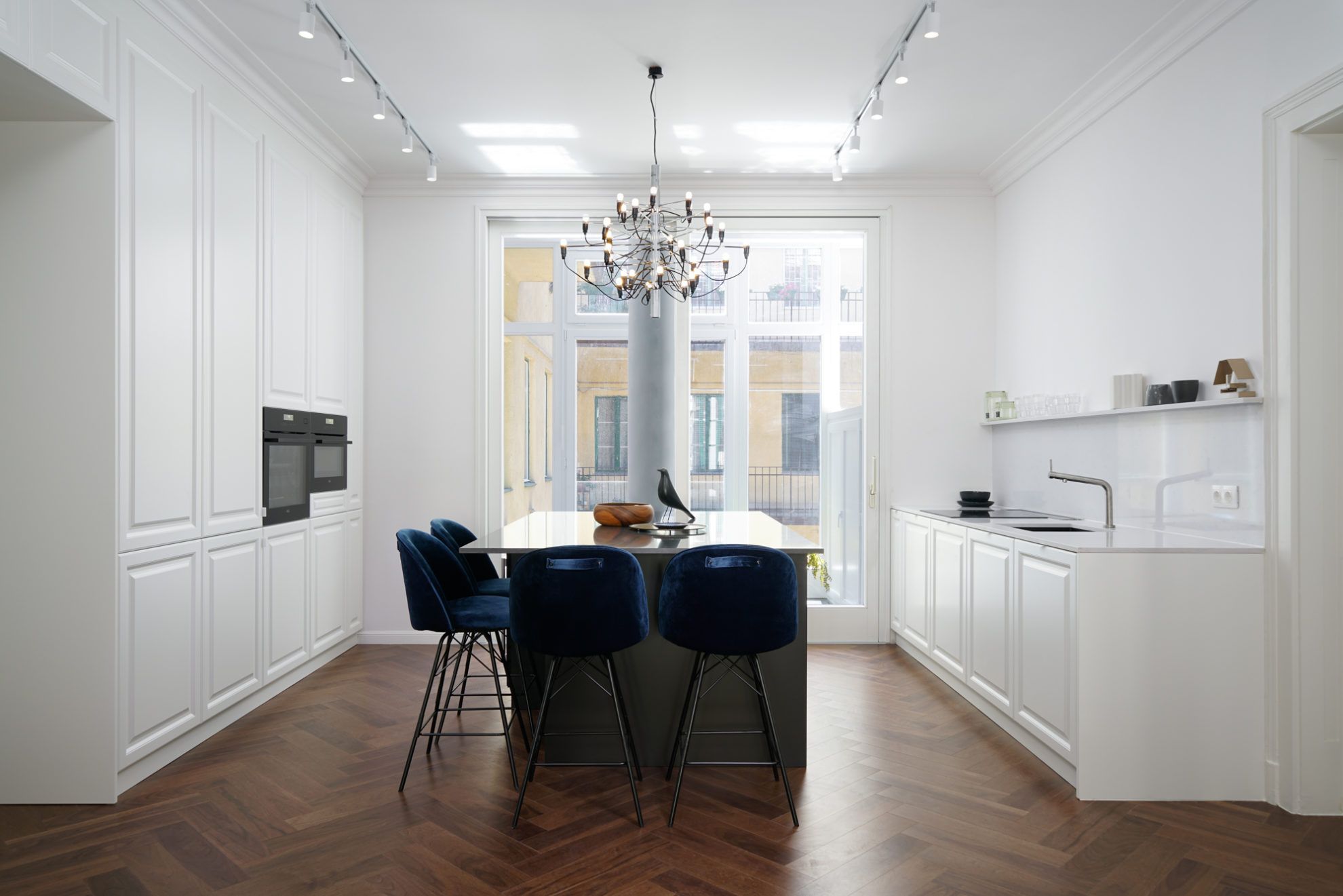
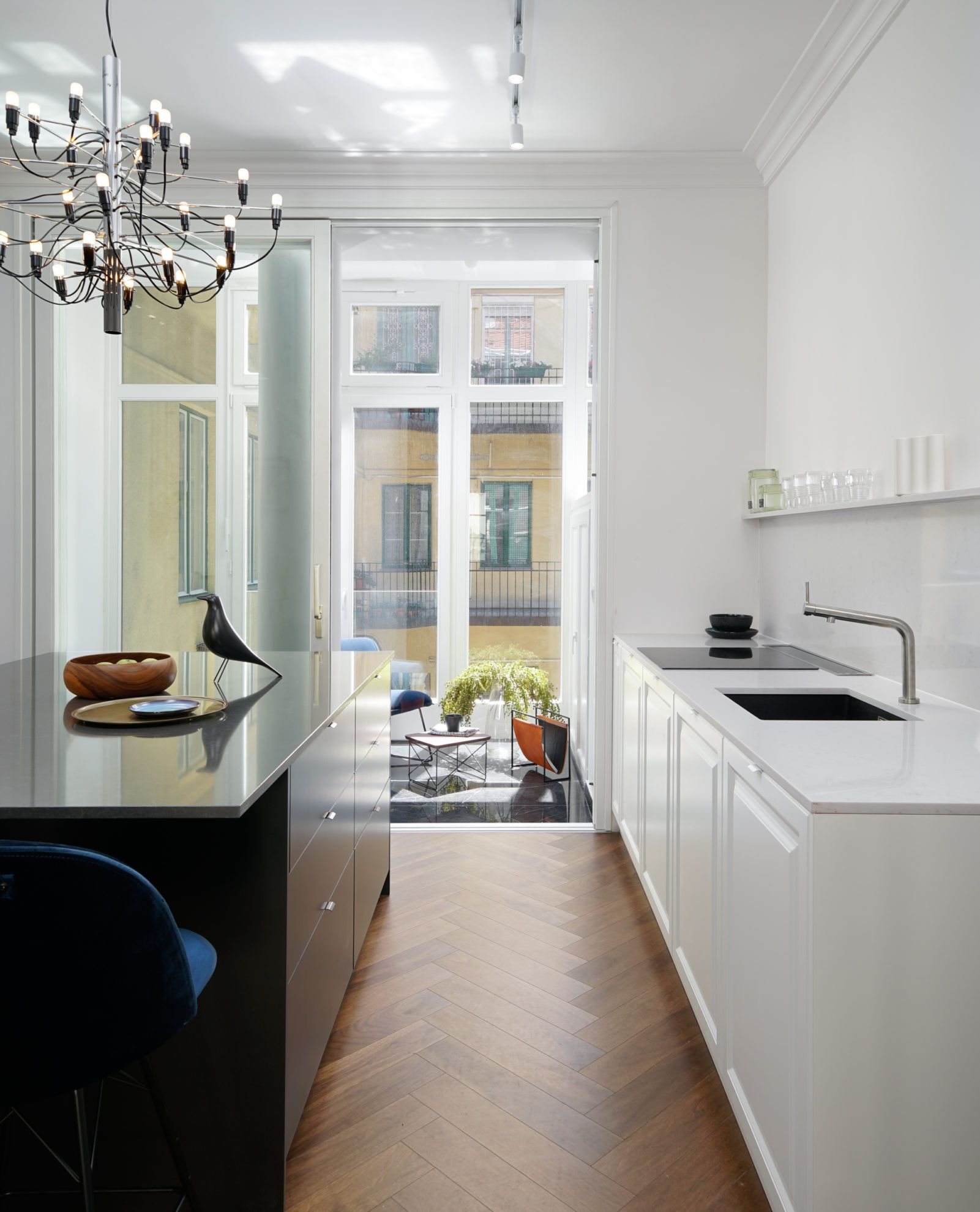
Undoubtedly this is the most spectacular part of the apartment, but the other rooms are also full of eye-catching details. The common living space (living room, kitchen, conservatory) is located in the center of the suite, the private rooms (bedroom, bathroom and wardrobe) open to two directions from here.
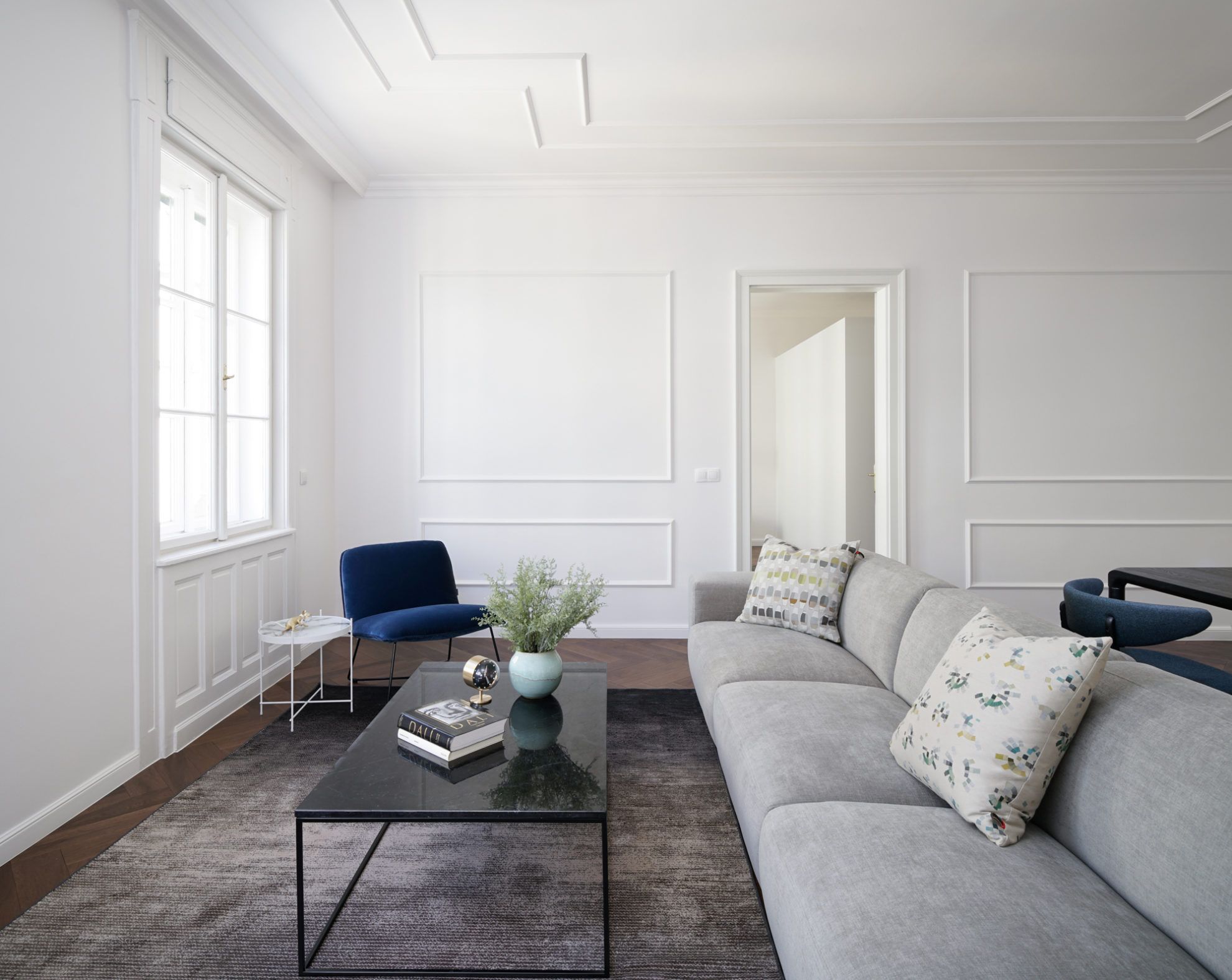
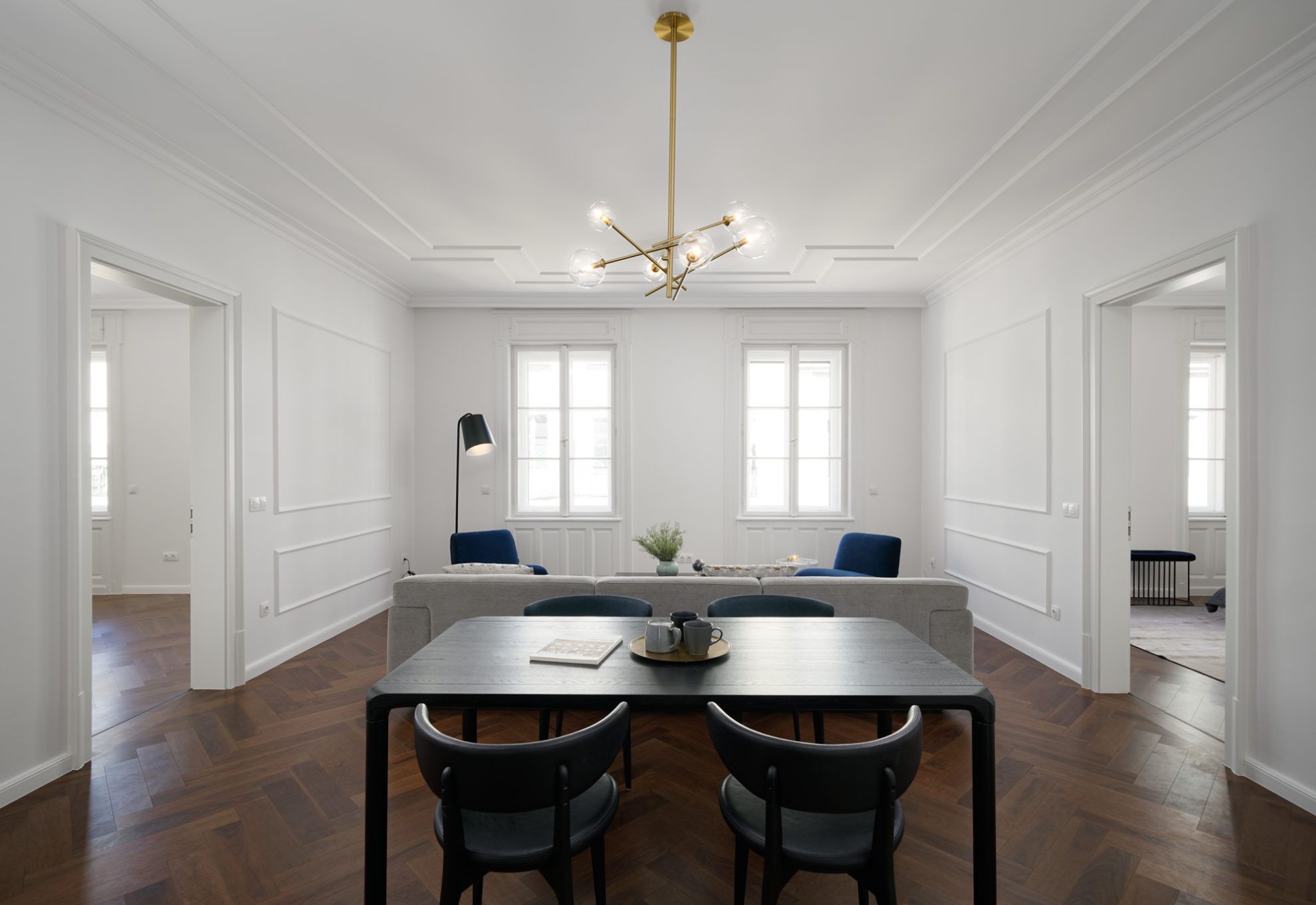
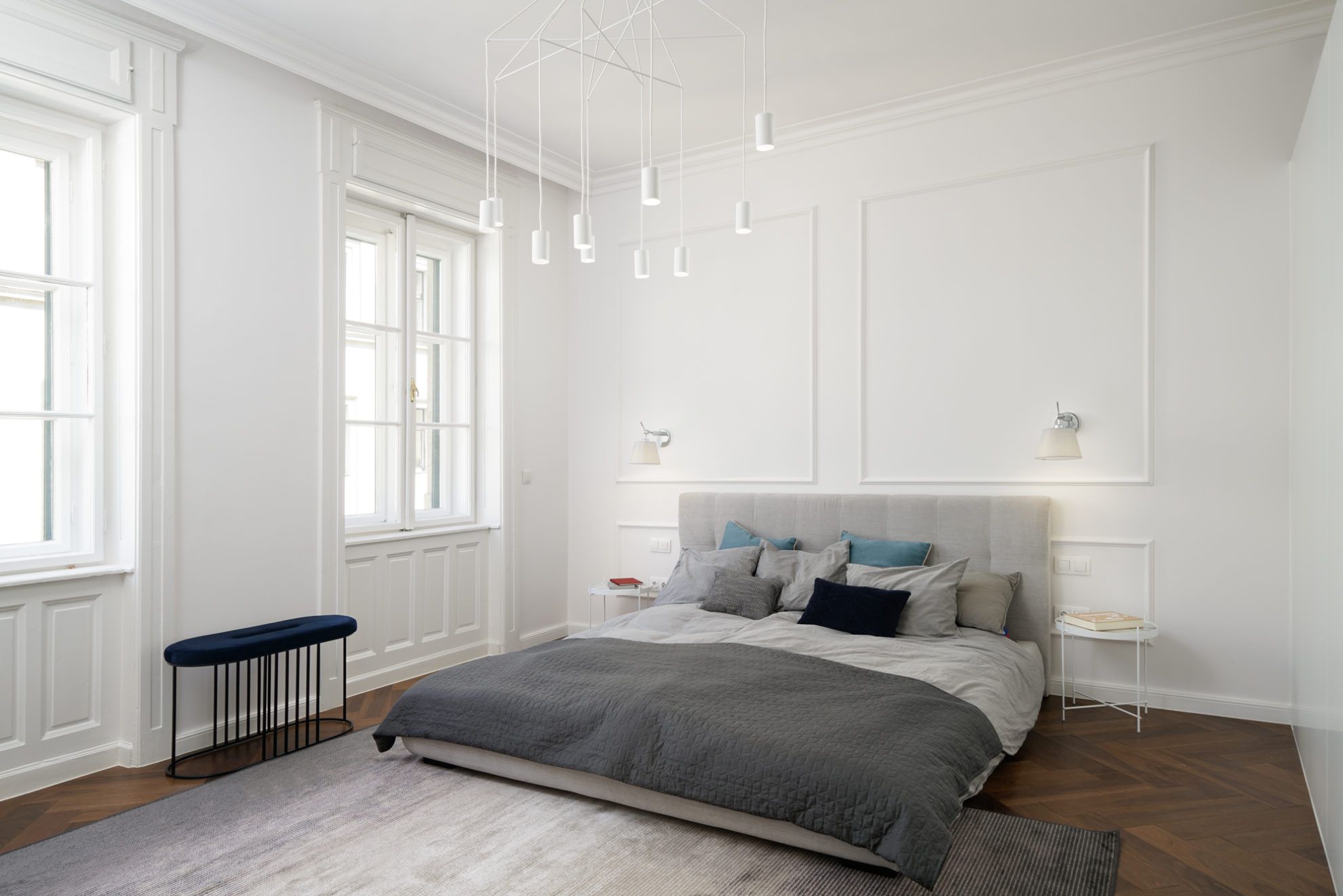
In addition to the division of space, the pieces of furniture are also characterized by generosity, and the designers aimed to recall bourgeois elegance with their choice of materials, too: a stone counter, real walnut wooden parquet and solid wood windows and doors. Although no intact parts remained of the original wall decoration, the new elements were placed on the wall based on a typical stucco principle.
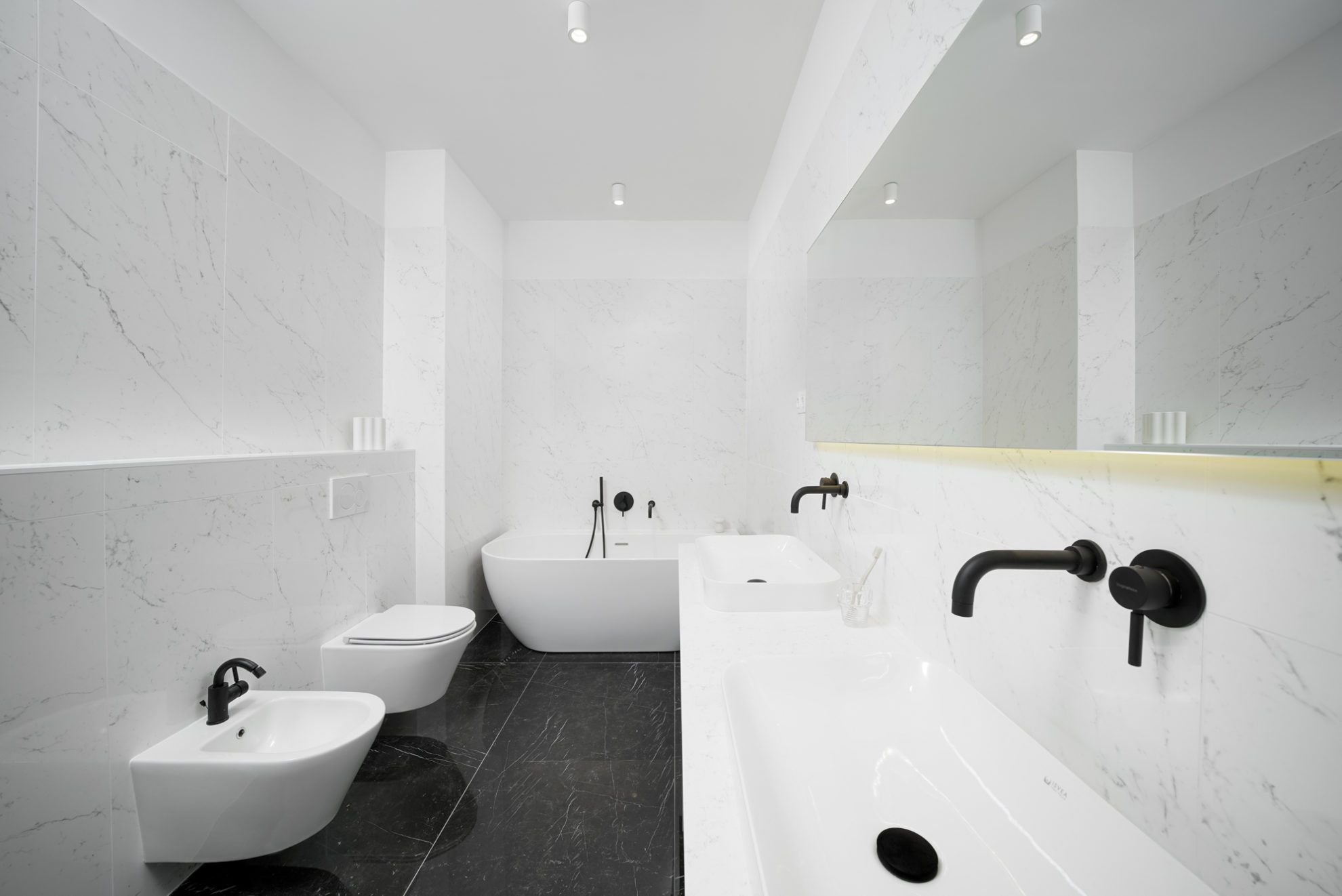
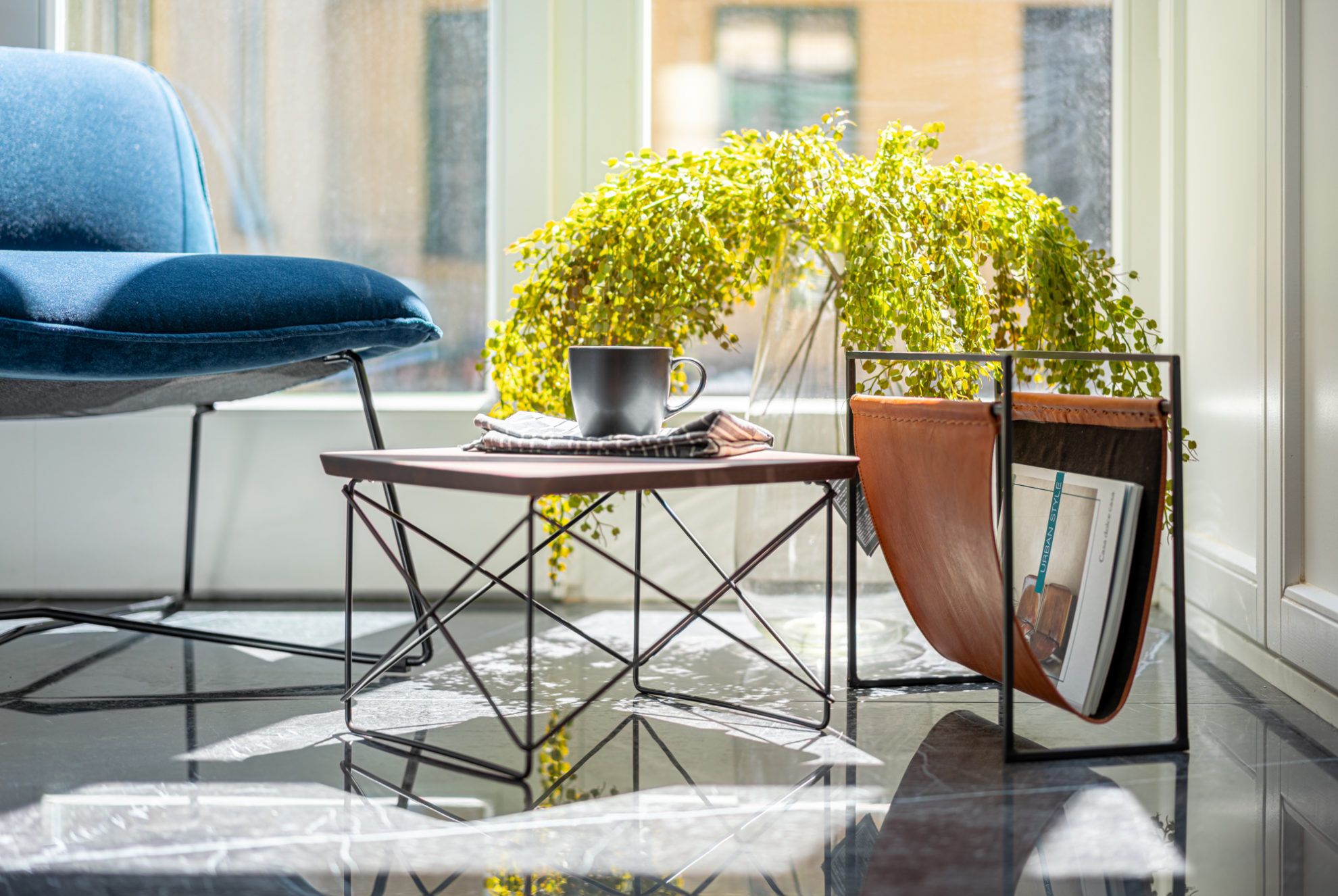
BERTOTY – interior designer Eszter Bertóty
Szabó Z Milán – interior designer
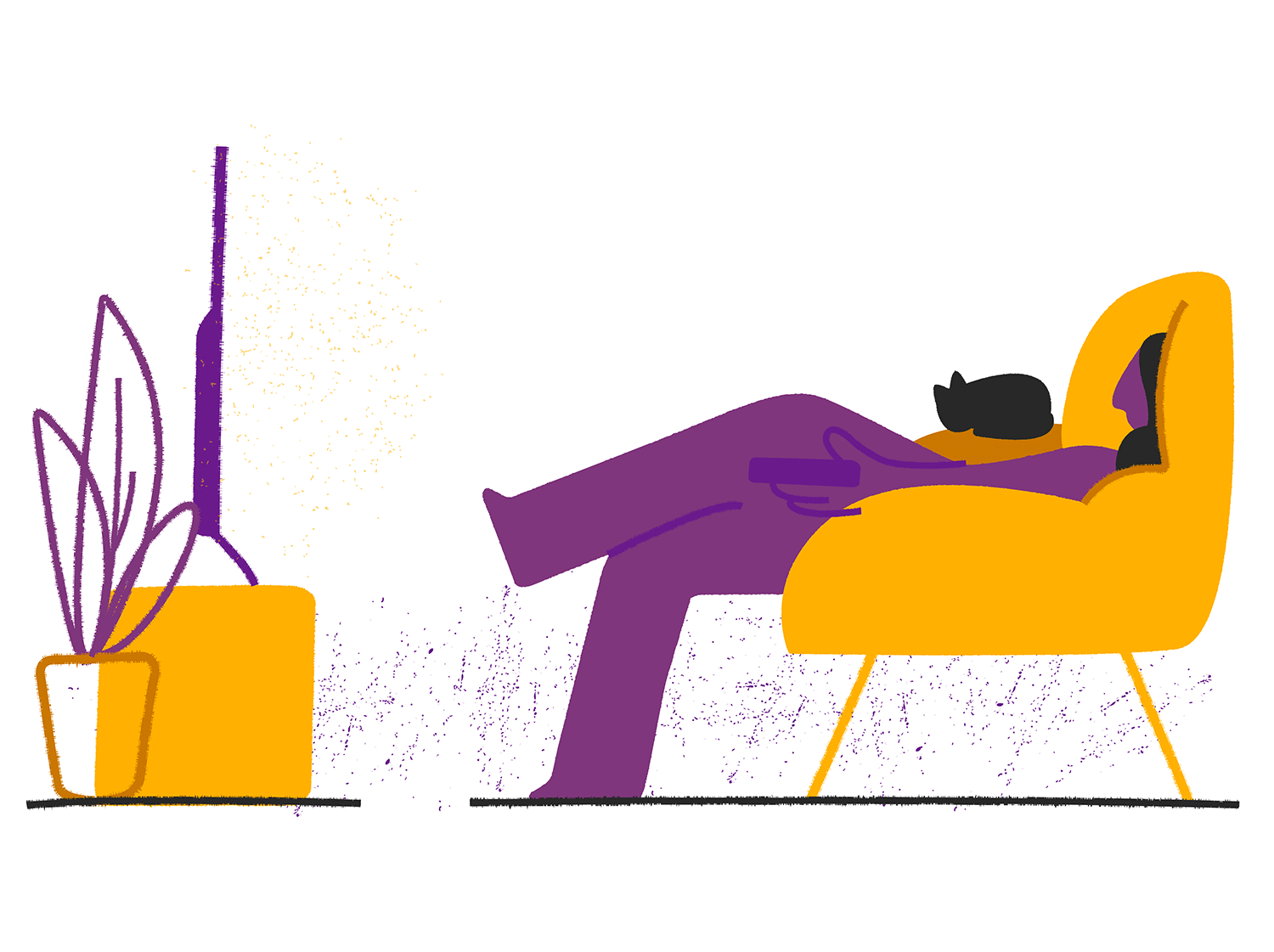
Creatives in quarantine | Recommended by the editors of HYPE – Movies

V4PLUS | Our favorite Czech brands_06










