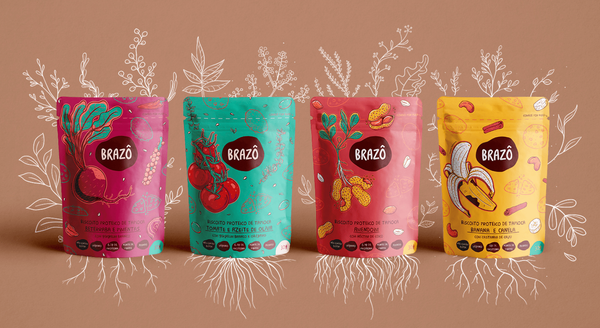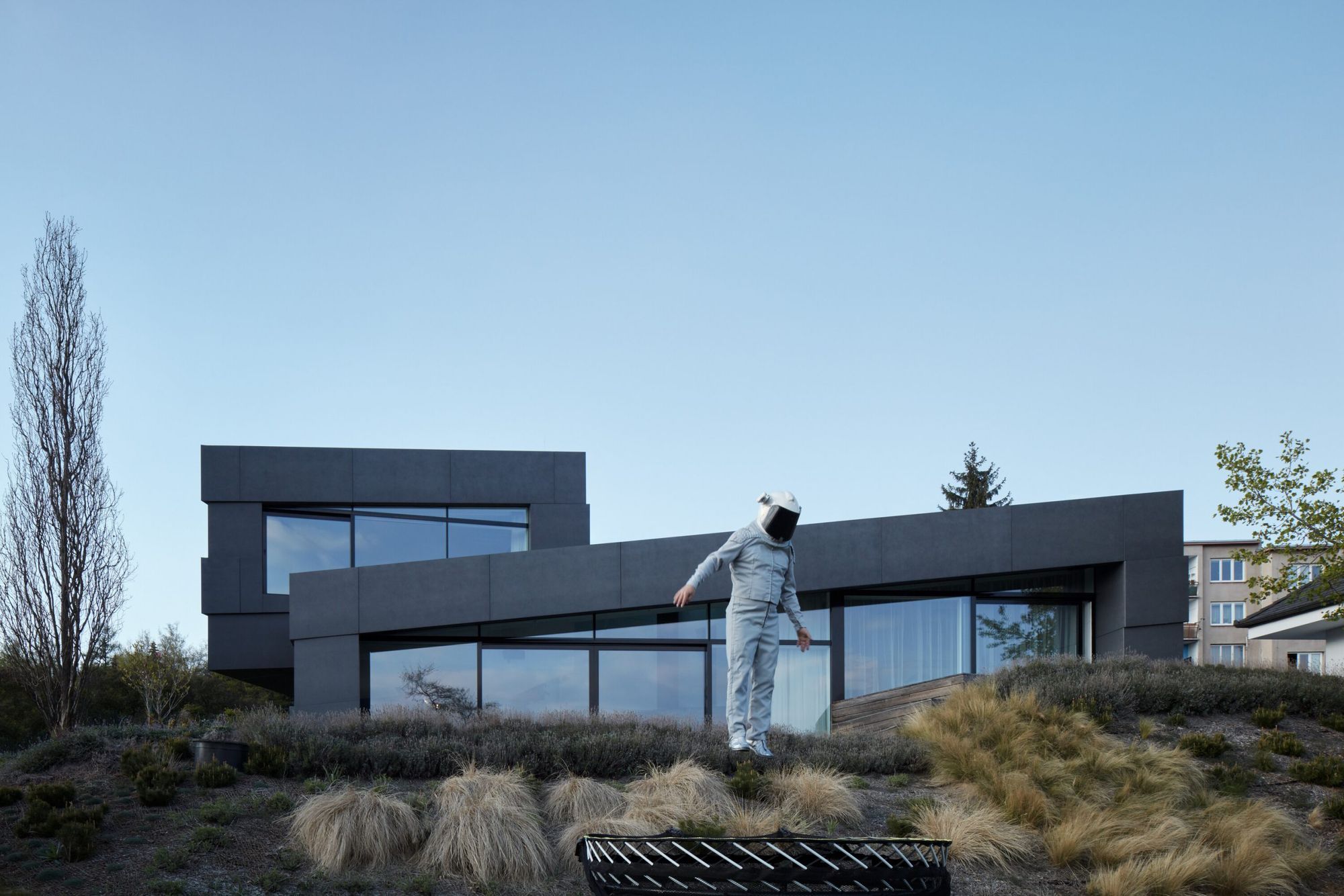Being close to the city buzz while also being able to escape it if we feel like it – this was the main need of the young couple returning from Canada to the Czech Republic when they commissioned architecture firm CollColl to design their new home.
Built in the hillside in Prague’s Troja district, Villa Sophia follows the strictly symmetric floorplan of Palladian villas. The parallel becomes obvious from above: the rectangular floorplan is divided into nine units that ascend in a spiral up the hillside.
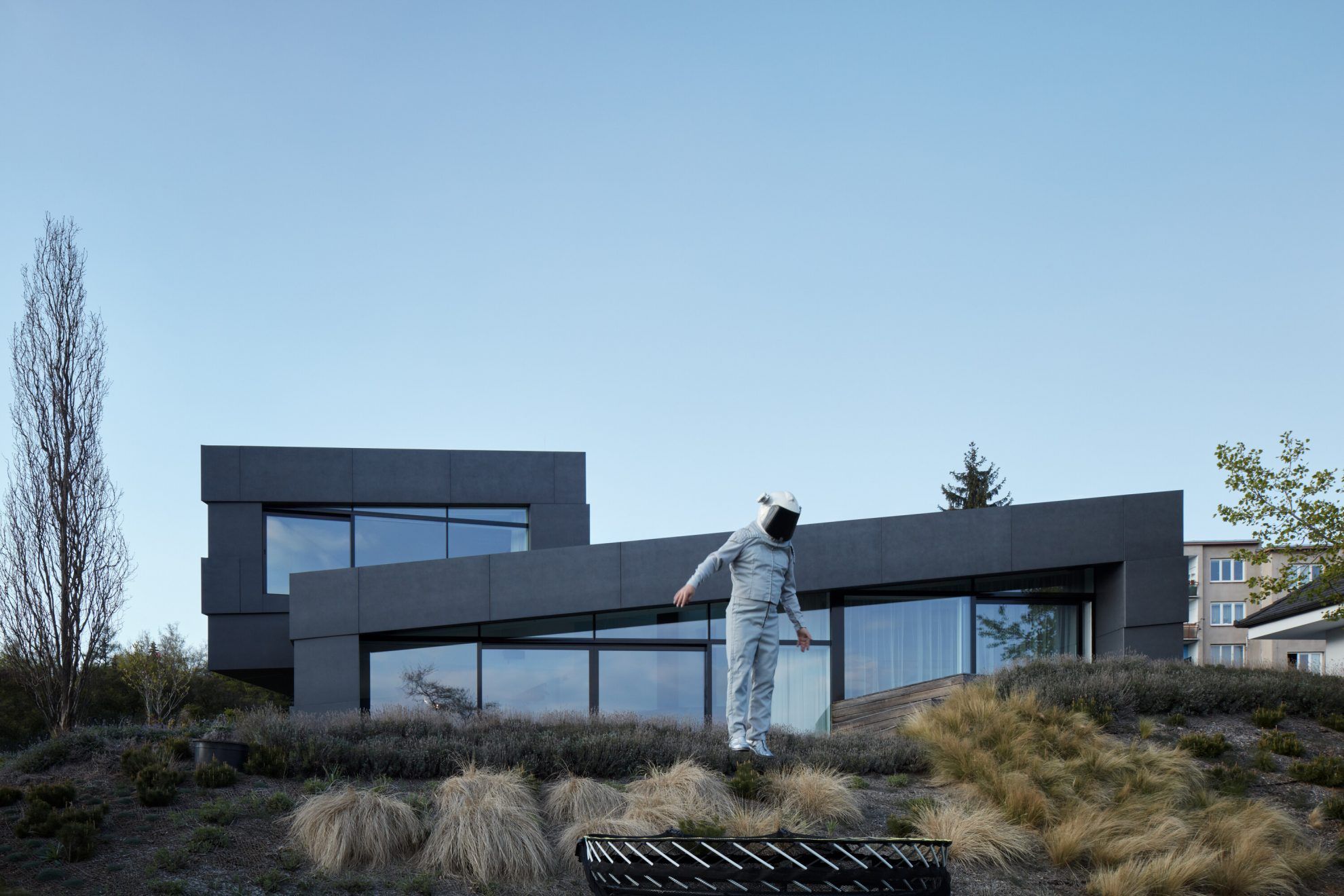
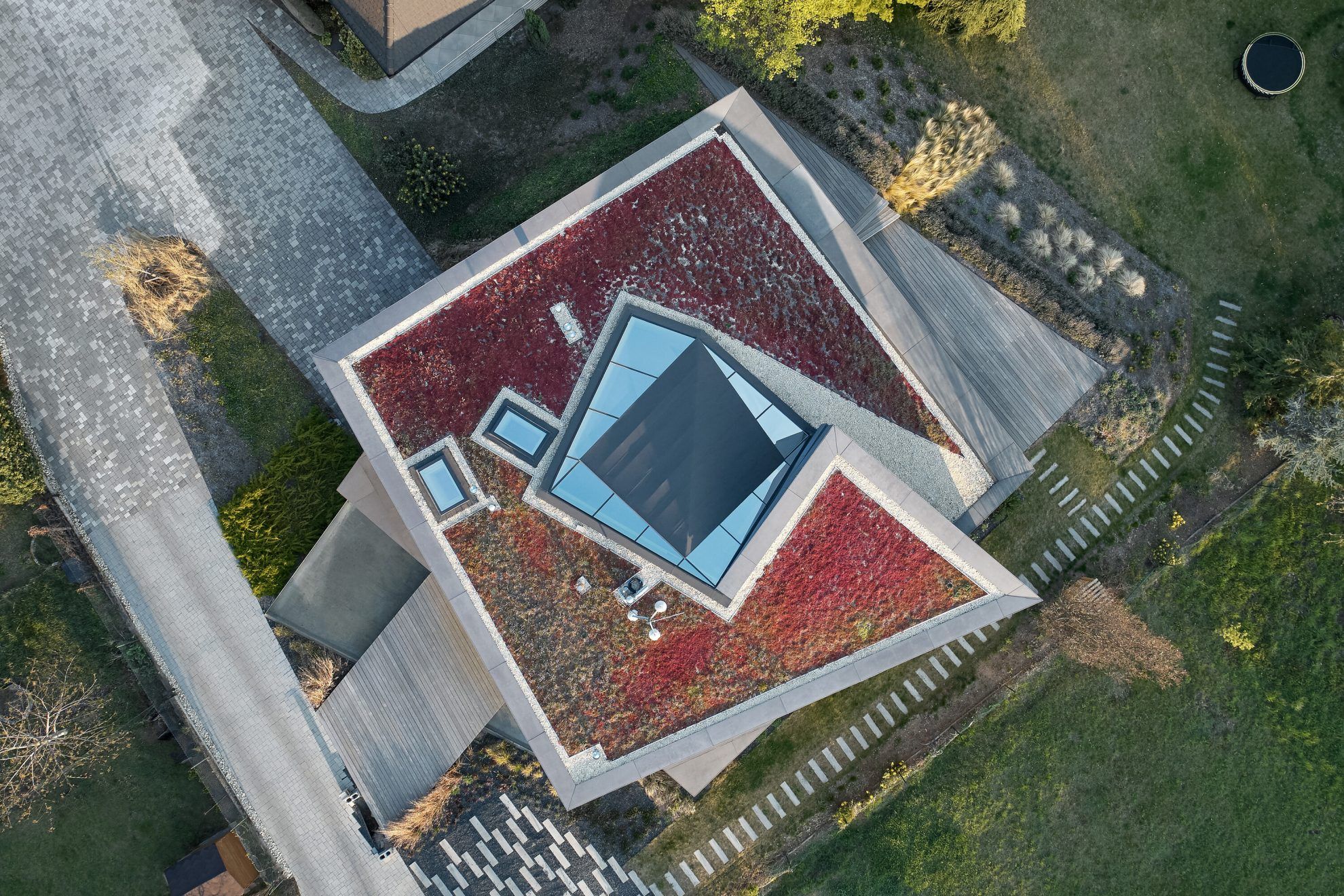
The main entrance is located on the northern façade – it was primarily made for guests, as the owners typically enter the house through the garage. The garage is also where the spiral begins, thus it also functions as a hall. The living room is accessible at garden level, and one can get to the upper levels on the central staircase starting here. This, however, is only the angle of the owners, as the visitors access all spaces from the opposite direction.
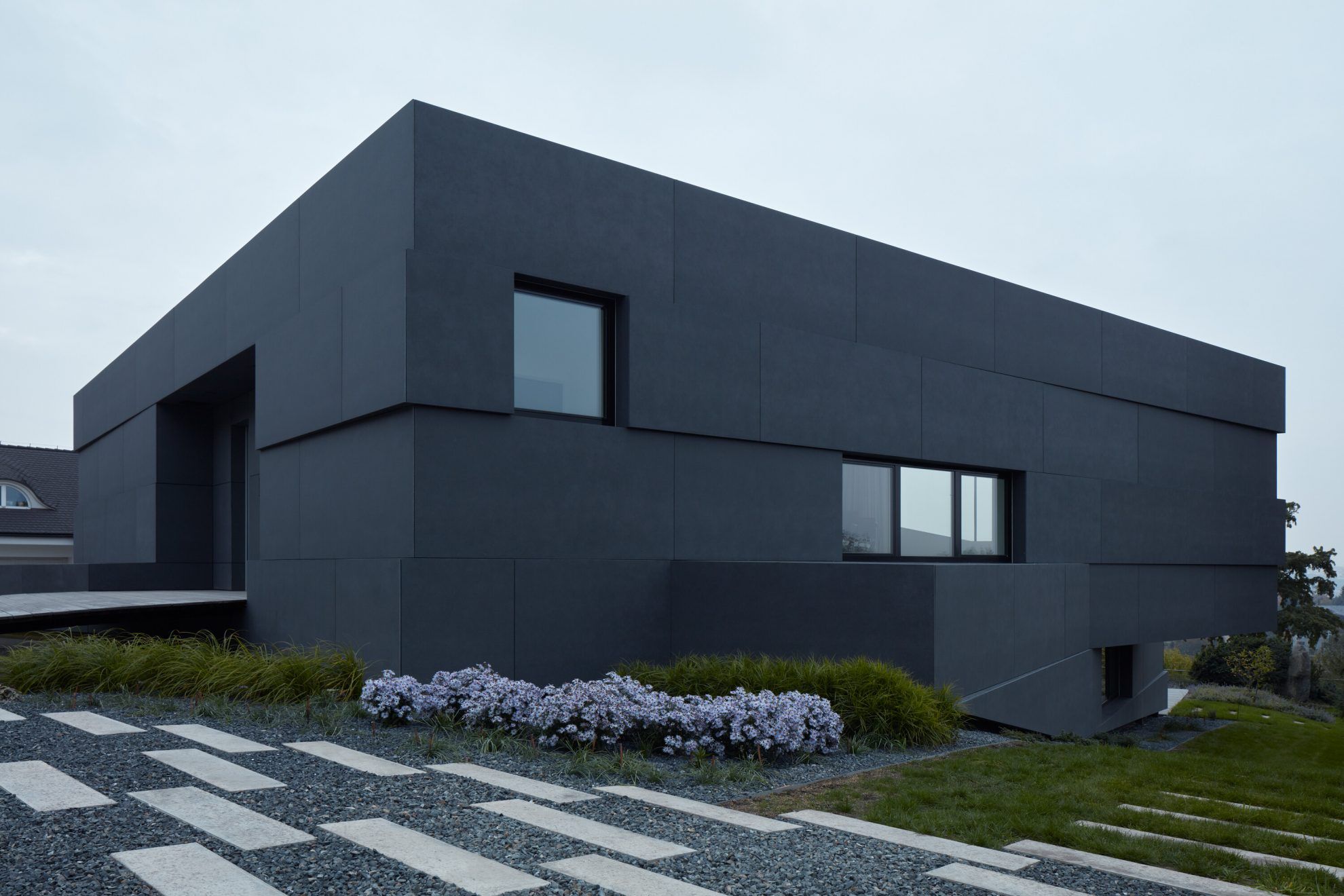
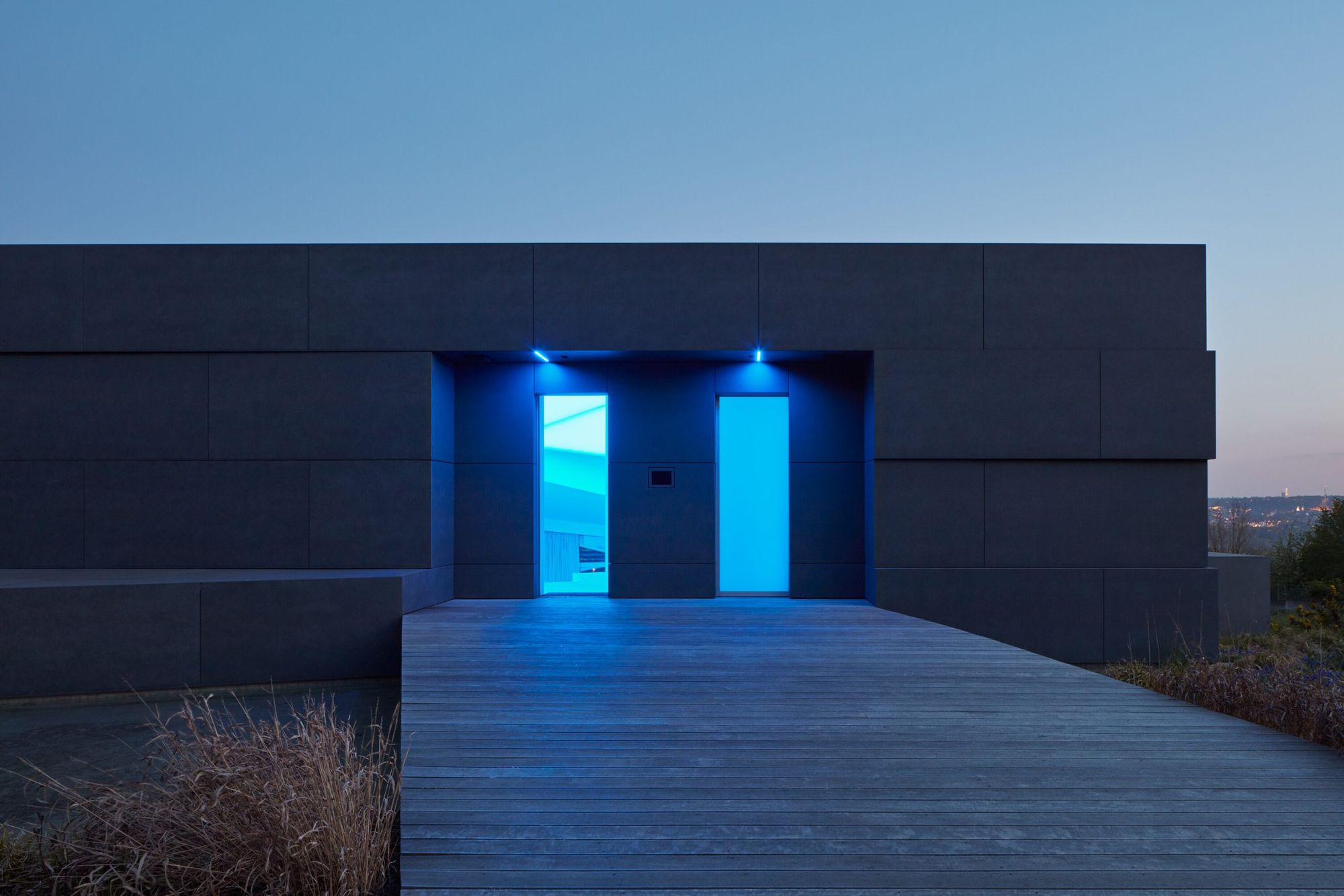
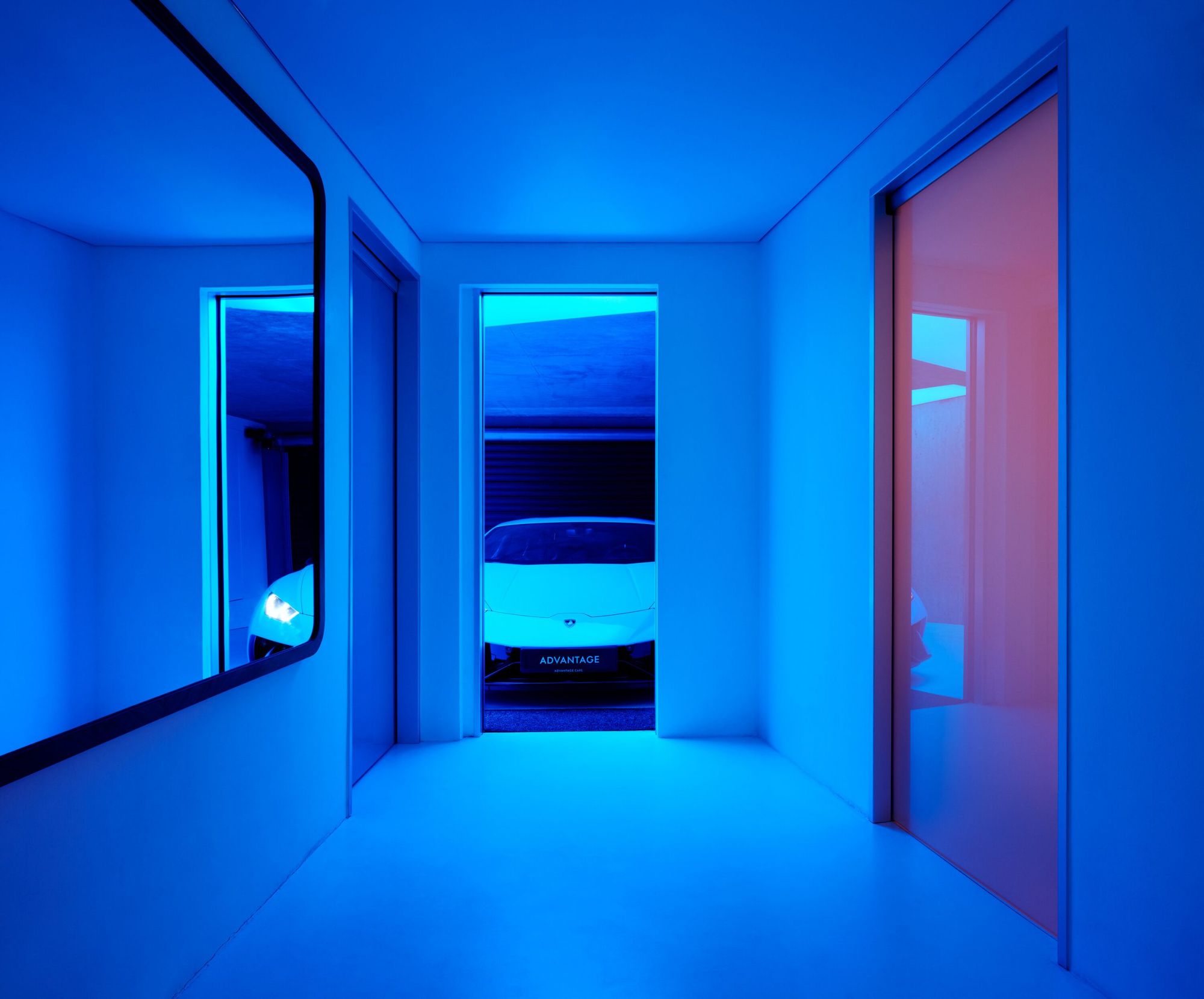
The owners – a culturologist and computer scientist – wanted to have a home that withstands the passage of time and adjusts to changed circumstances without needing alterations and renovations all the time. To that end, both the material – durable and flexible materials – and structural choices – the barrier-free ramp – serve long-term usability.
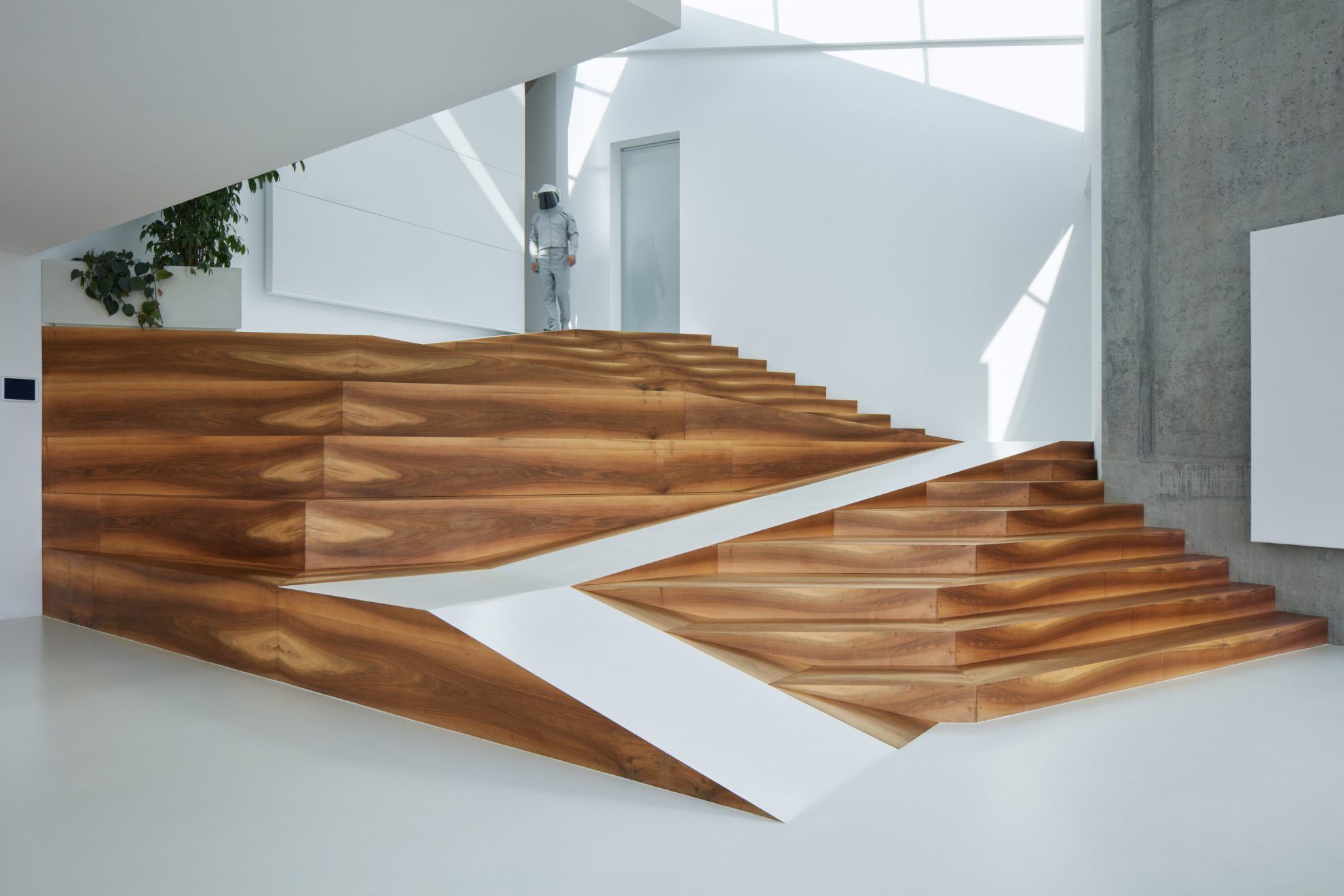
But the villa offers a lot more than that. All the lights in the house are manageable in the full specter of light (RGBW), and the house can gradually eliminate the blue component to ensure that the owners sleep well.
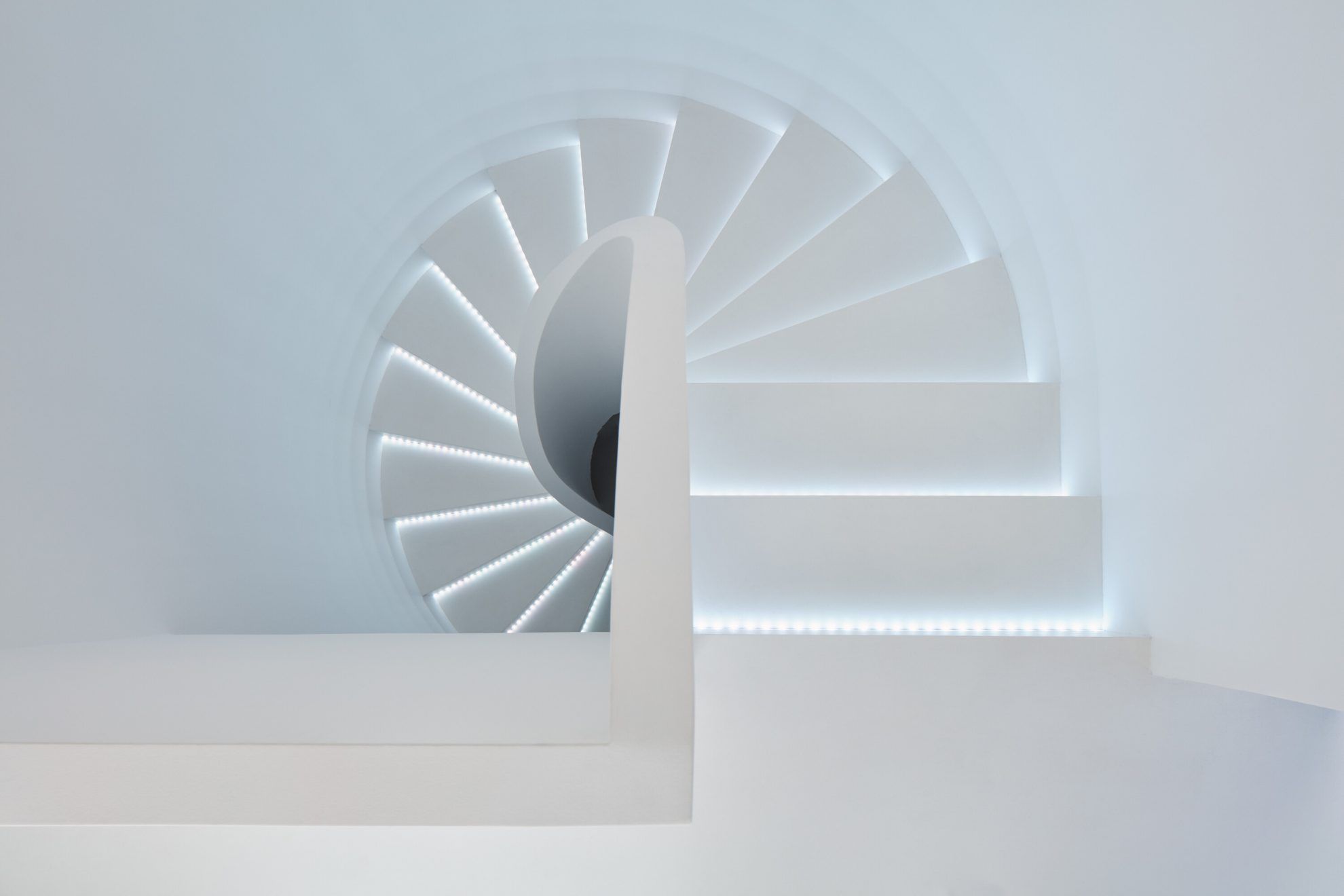
Doors move on their own and contribute to the proper ventilation of the house with their fine movement, and if it were to be very cold, the oven can also be put to work as an additional element of heating. After all this, perhaps it’s needless to say that it has a green roof on top.
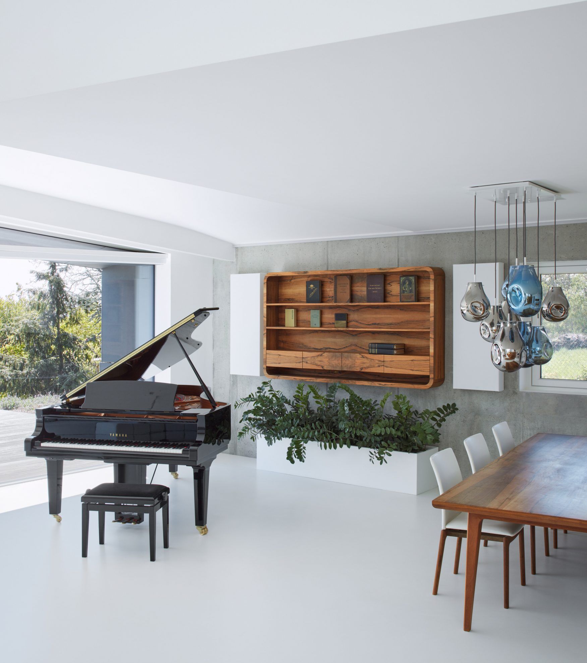
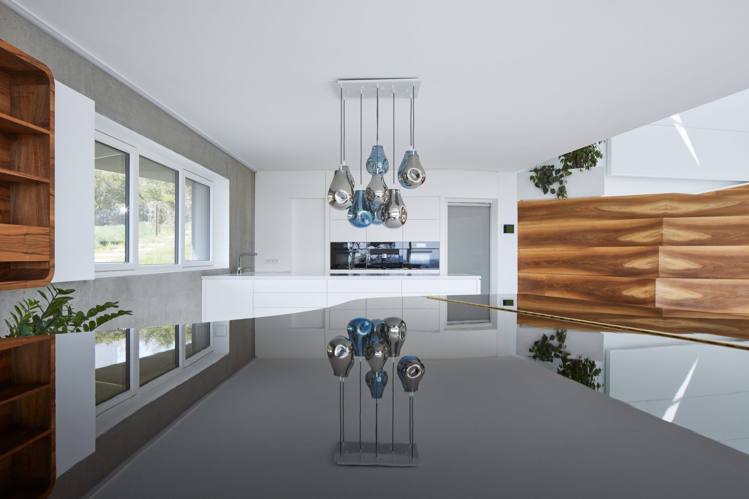
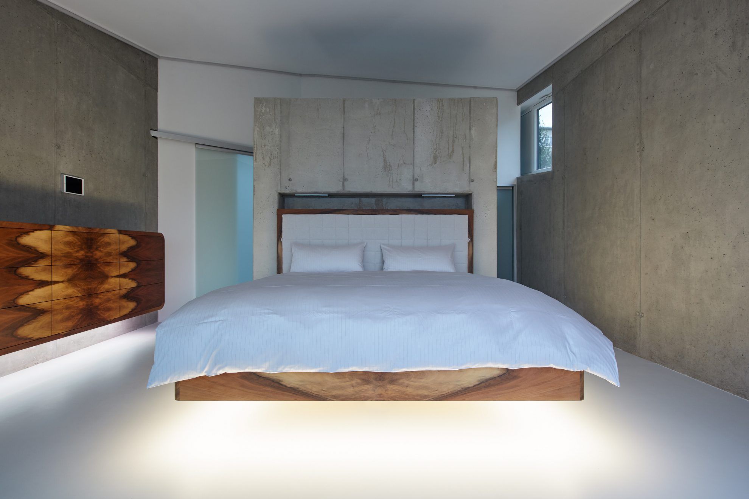
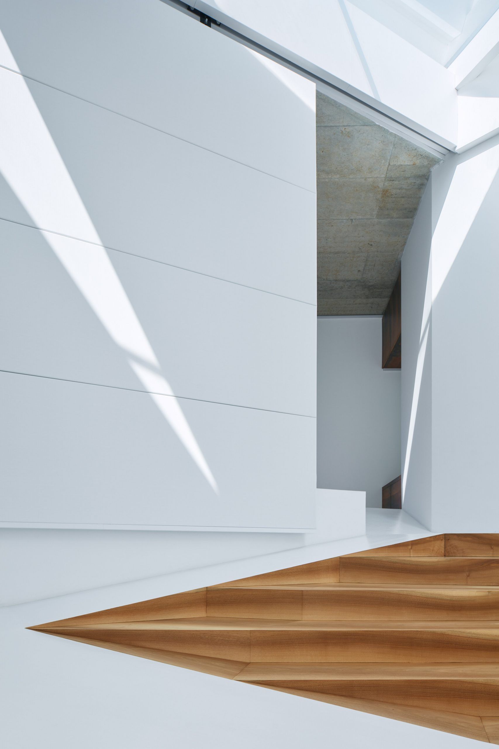
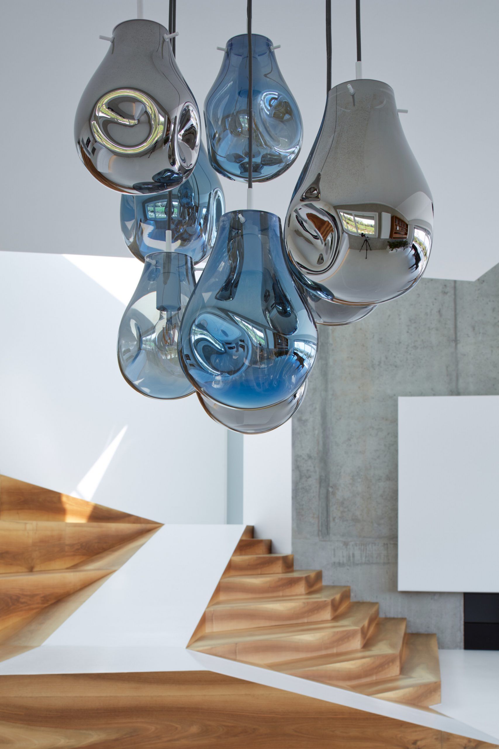
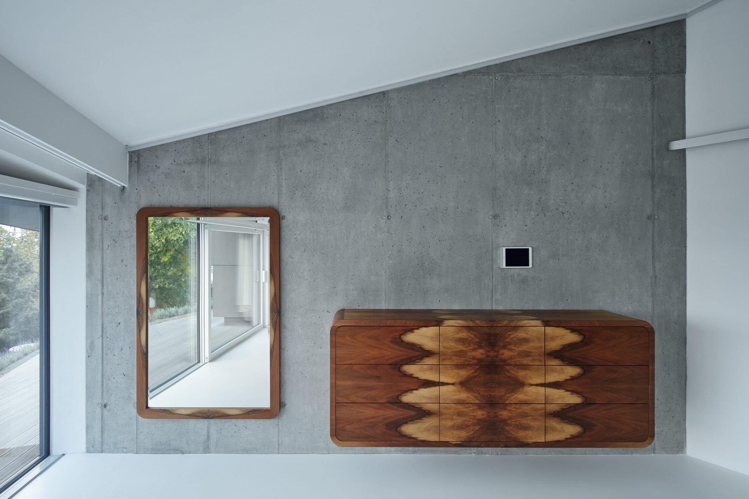
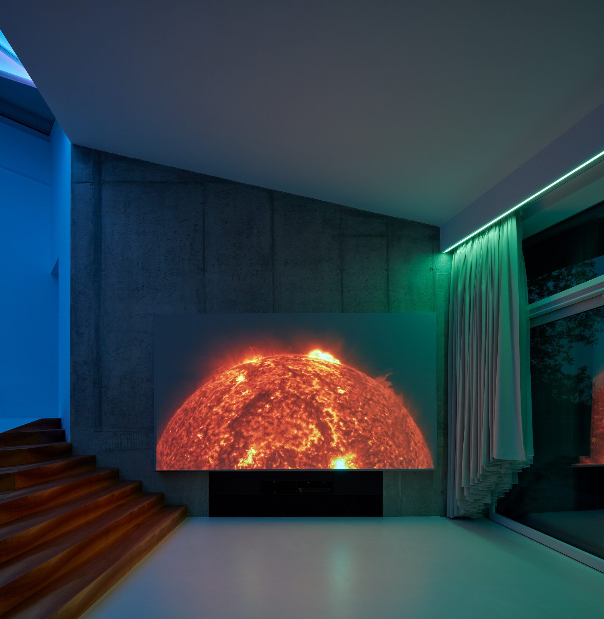
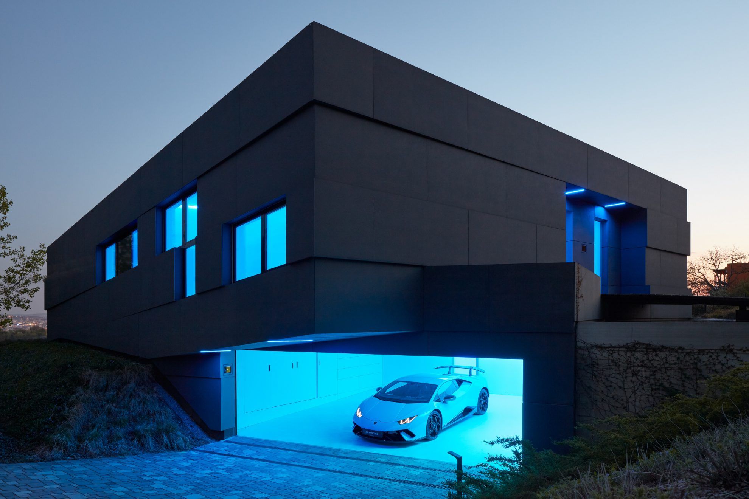
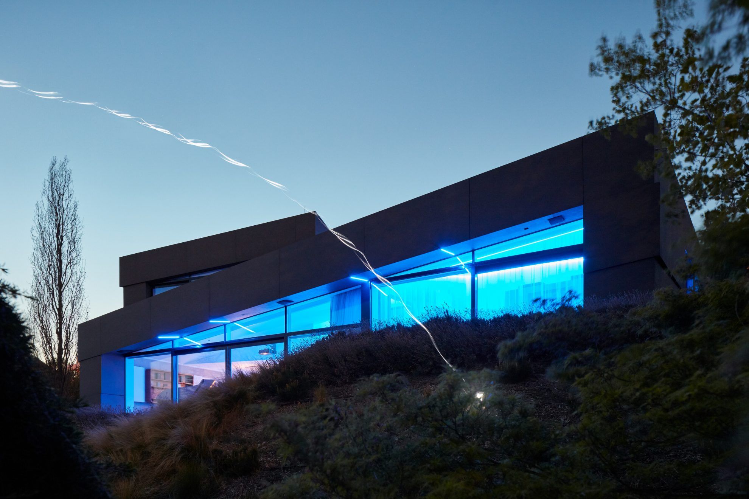
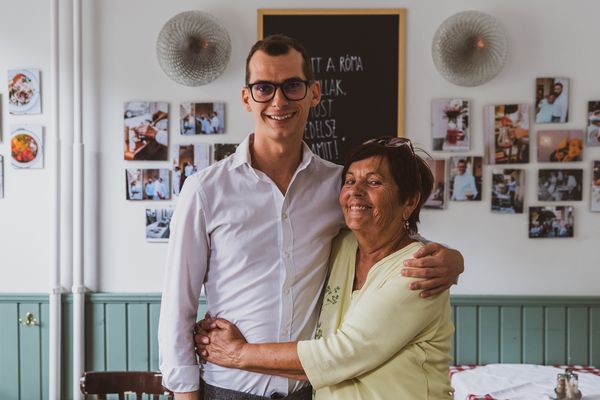
Good people, good places | Big picture of gastronomy
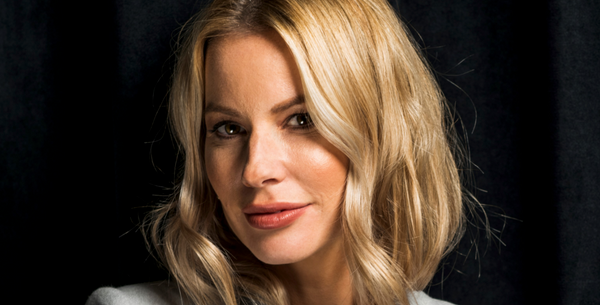
Highlights of Hungary 2020 | Vivien Mádai
