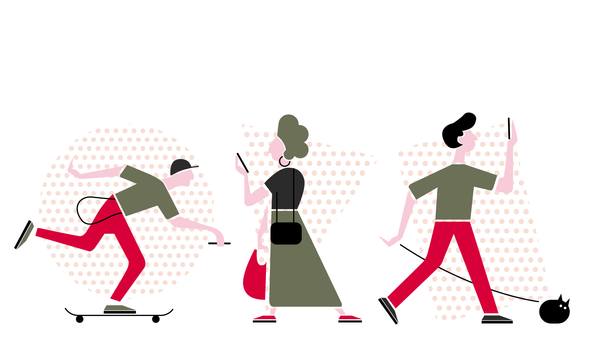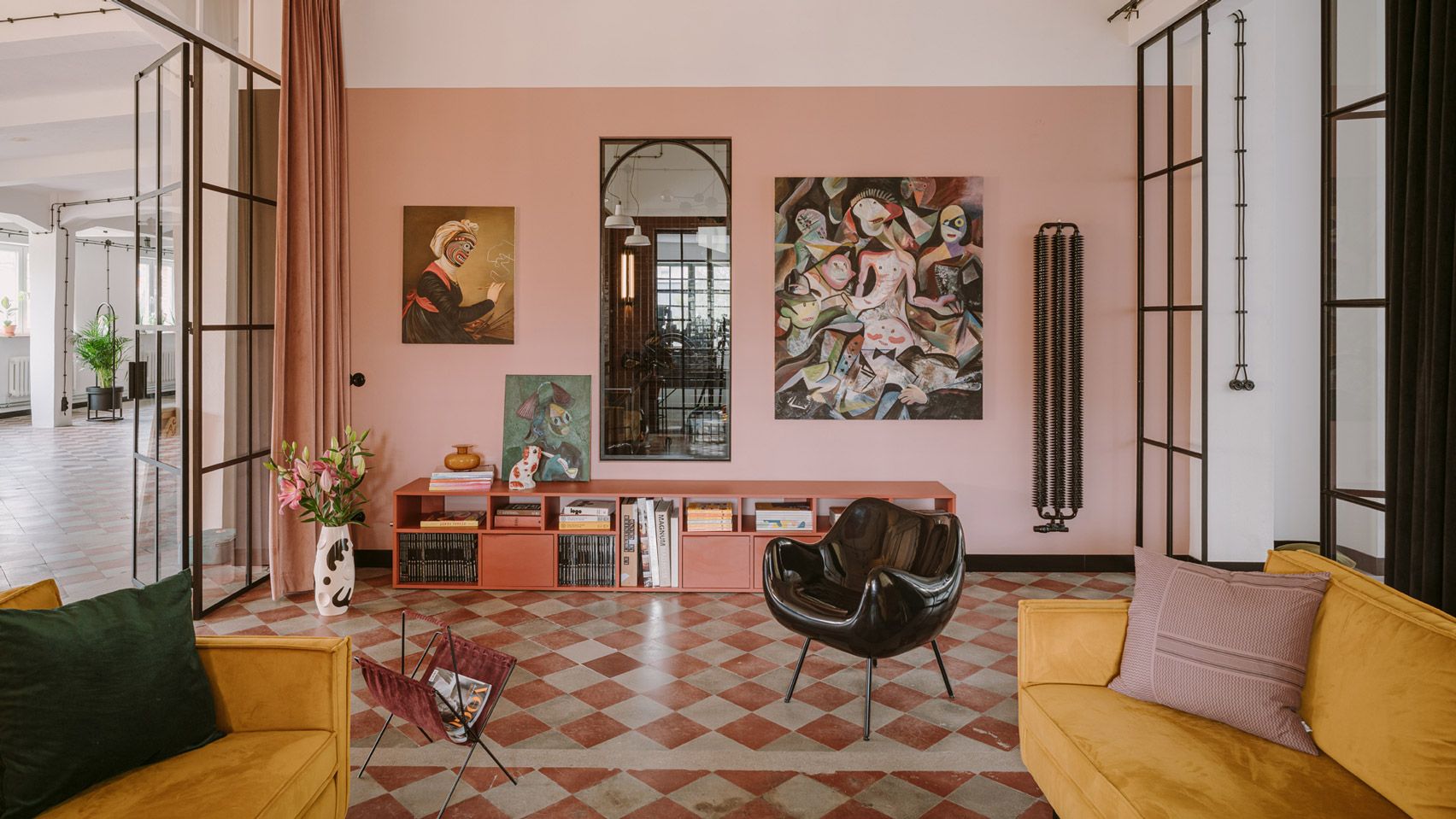It looks just like as if a socialist-realist elementary school and a Parisian loft apartment were combined in this creative co-working office in Warsaw, imagined by Polish architect Mateusz Baumiller.
Three creative agencies moved under one roof in the framework of the Clay.Warsaw project: Analog/Digital, Menu and Photoby imagined a space that can pave the way for the flow of creative energies. The basis was provided by a warehouse building built in the 1930s, and the interiors were designed by Mateusz Baumiller.
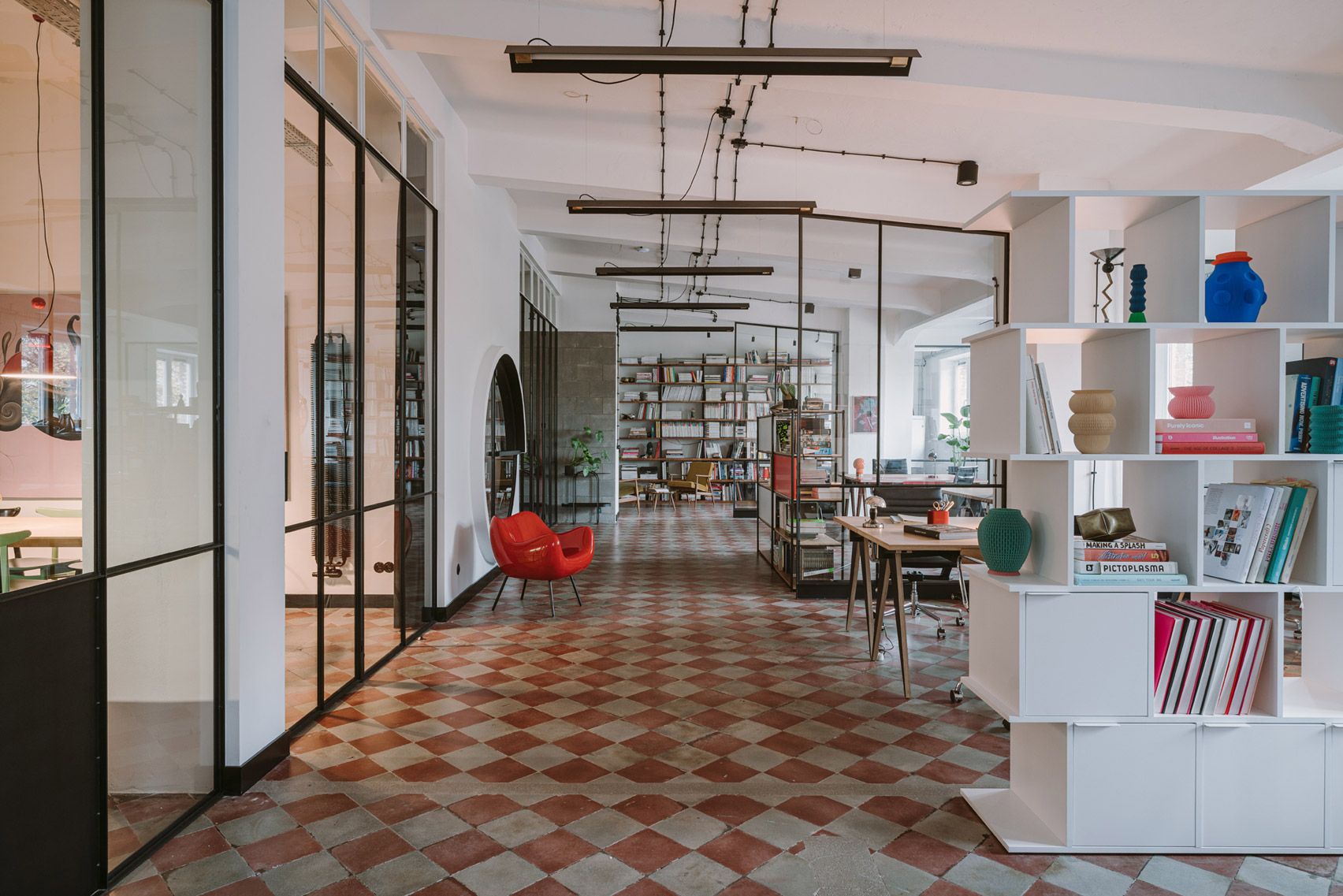
When furnishing the office rooms, they strived to achieve a homey atmosphere, both in terms of forms and materials. There are many vintage pieces, velvet surfaces and rounded shapes, and the majority of furniture came from Polish designers.
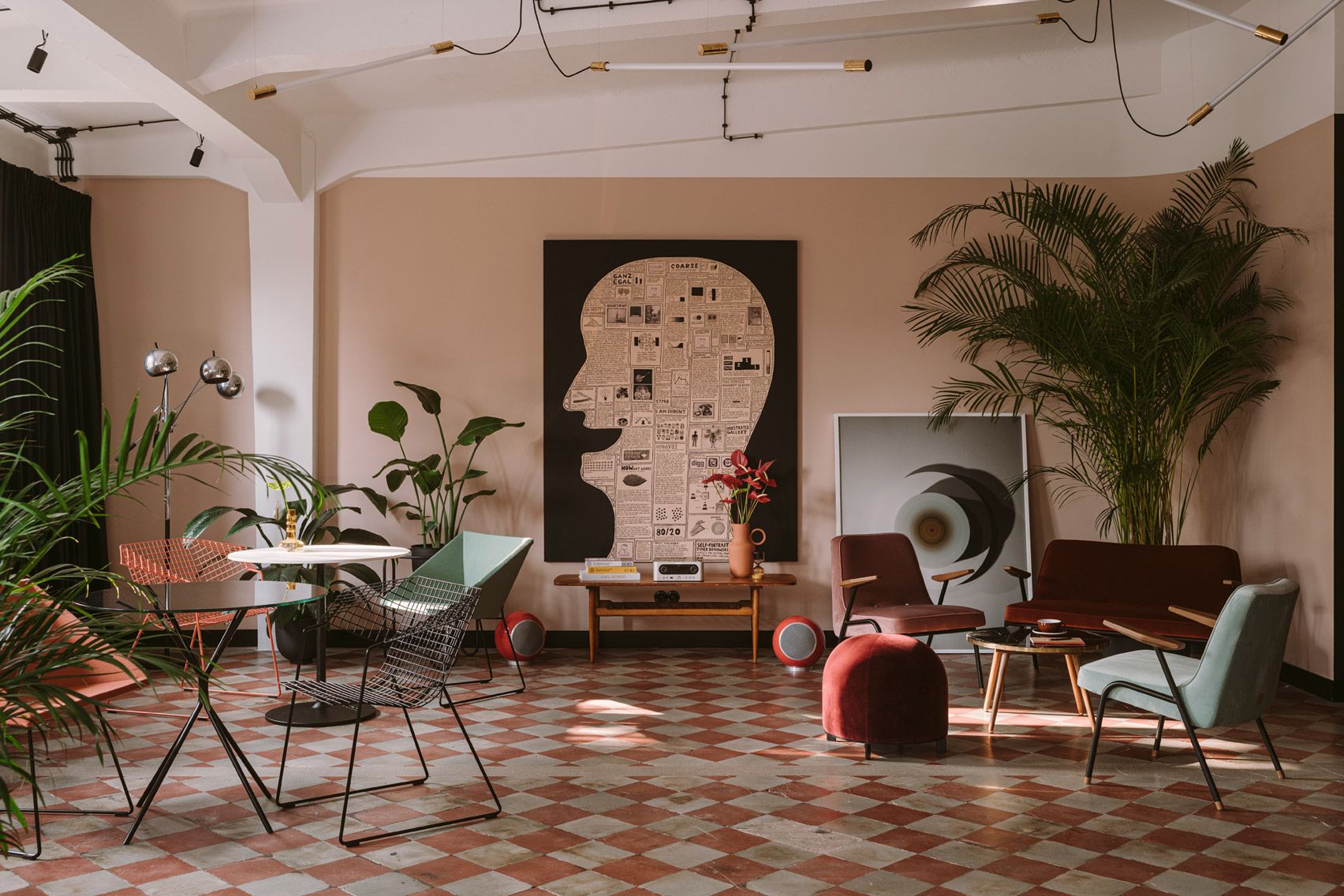
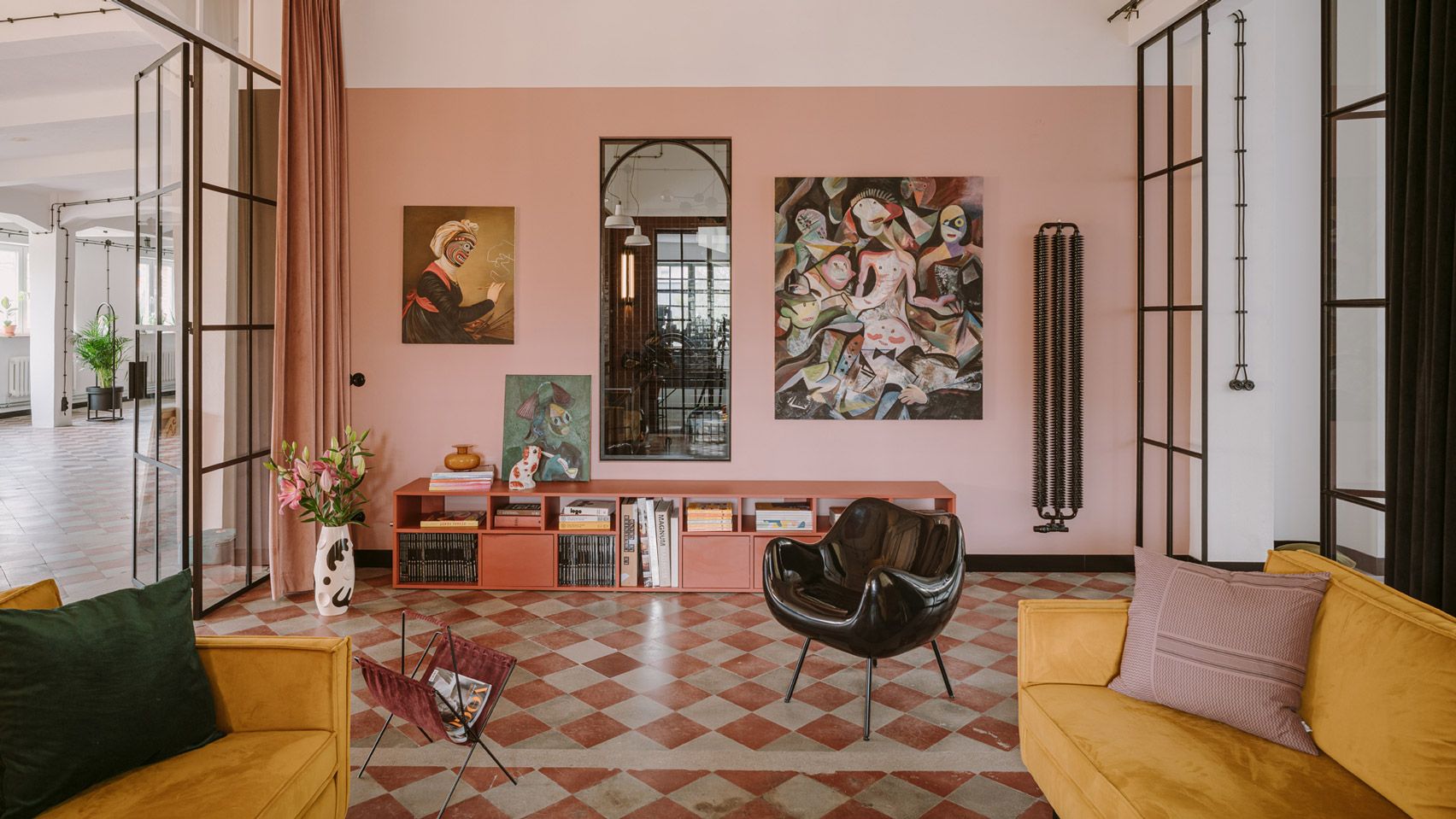
They left the checkerboard floor and the industrial nature echoes all over the place, but the nude and pink tones bring warmth into the space. In addition to the offices and photo studios, the complex also gives home to a canteen, three kitchens and a comfy library.
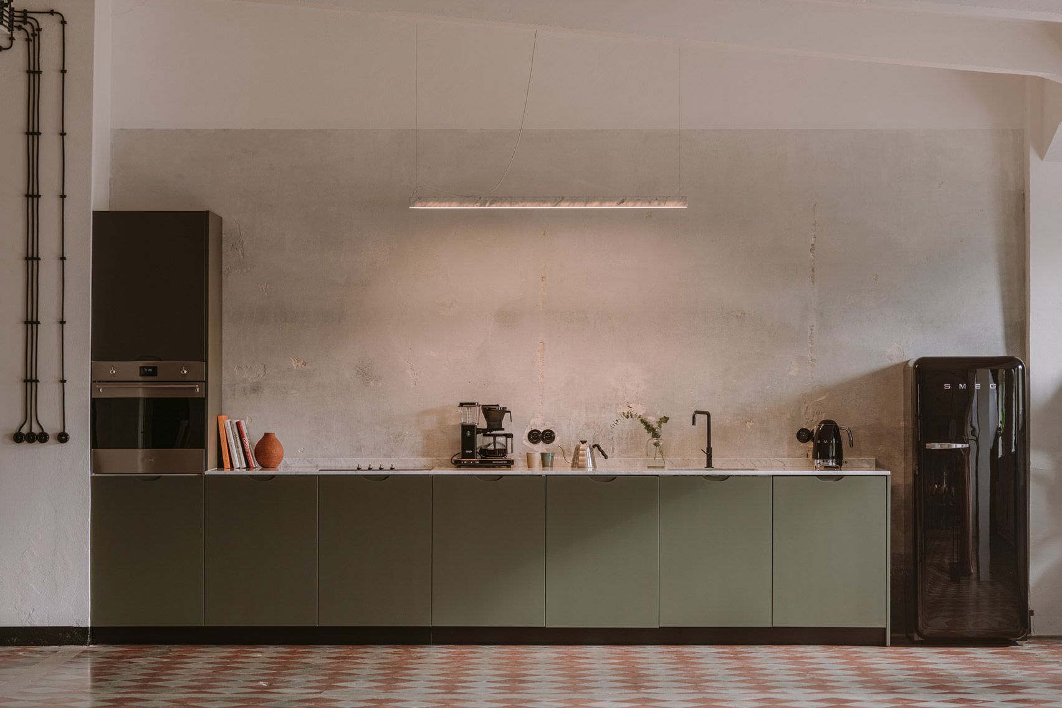
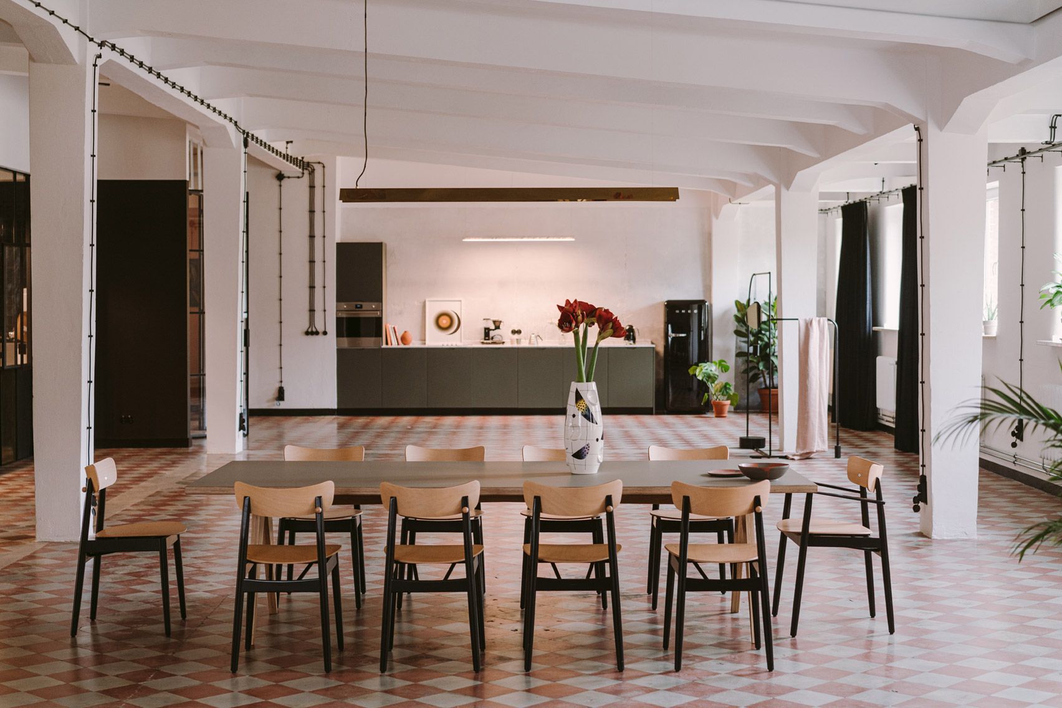
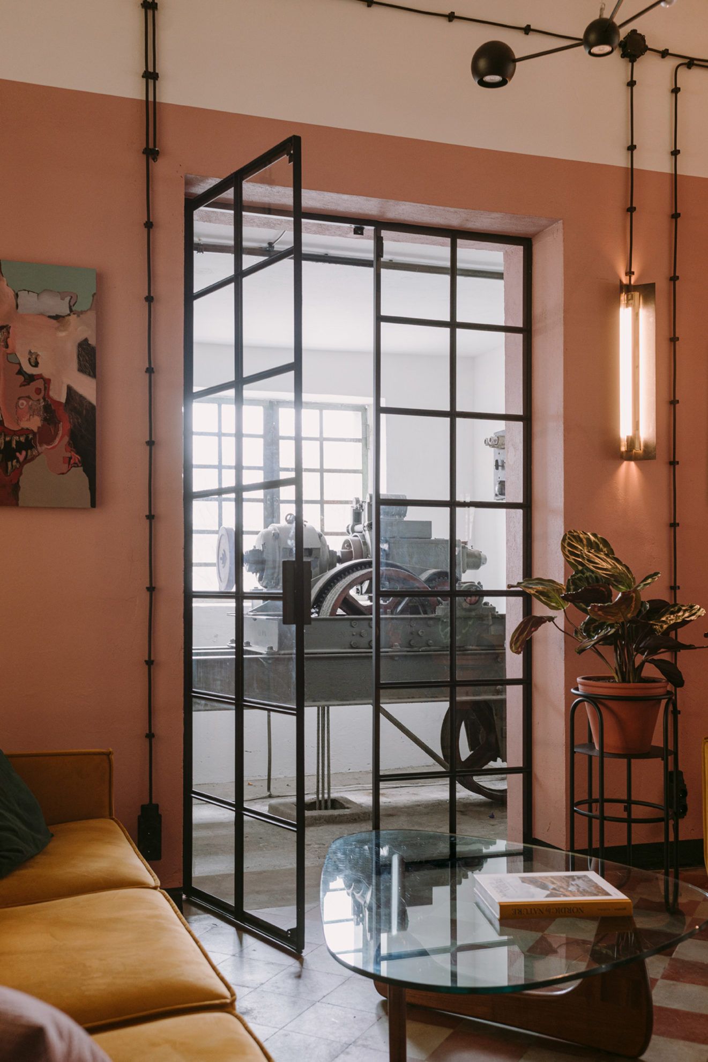
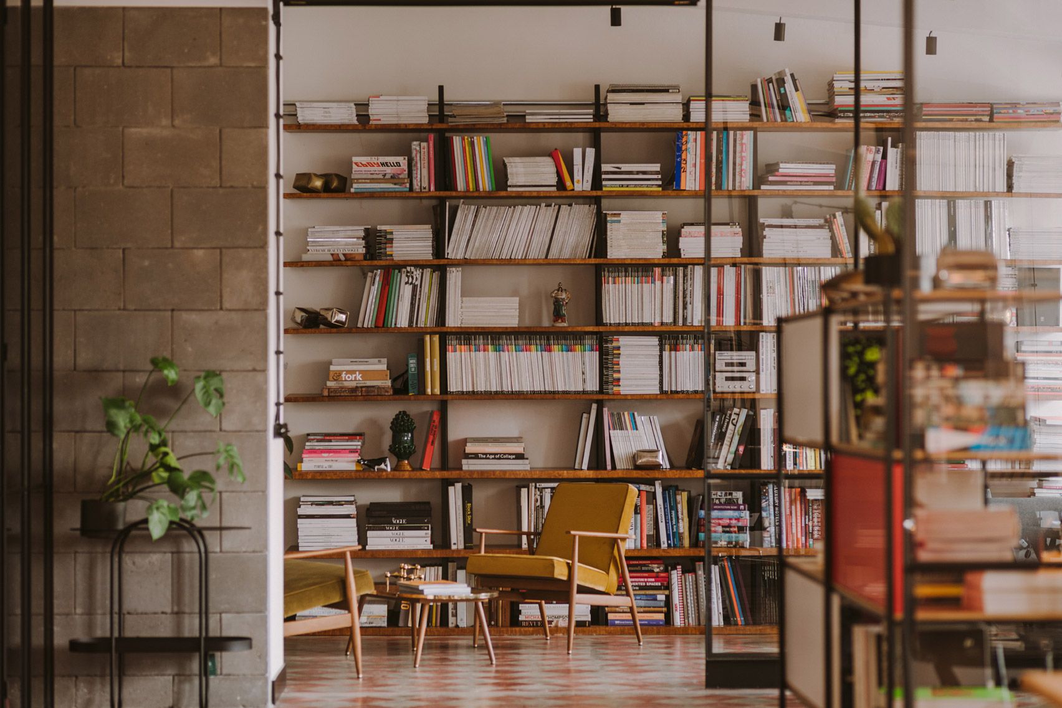
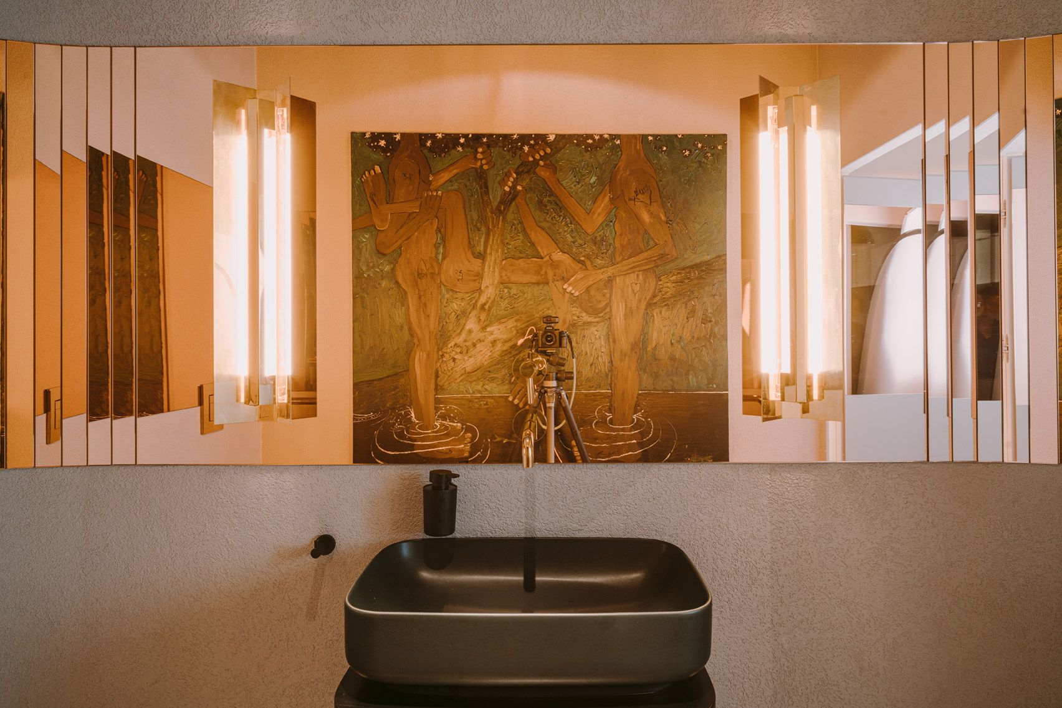

Mateusz Baumiller Instagram | Clay.Warsaw Instagram
Source: deezen
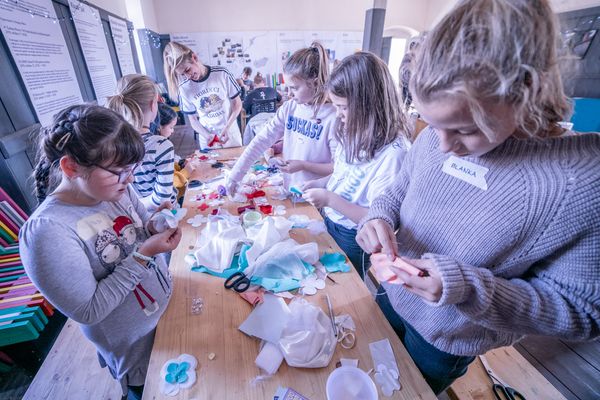
Hello Wood’s design program dedicated to children has been awarded

Harm less | Biodegradable design objects
