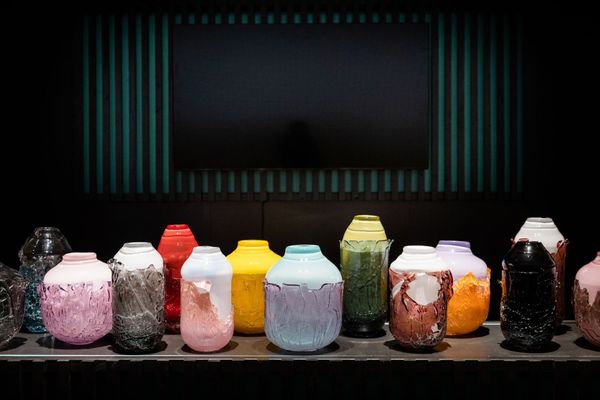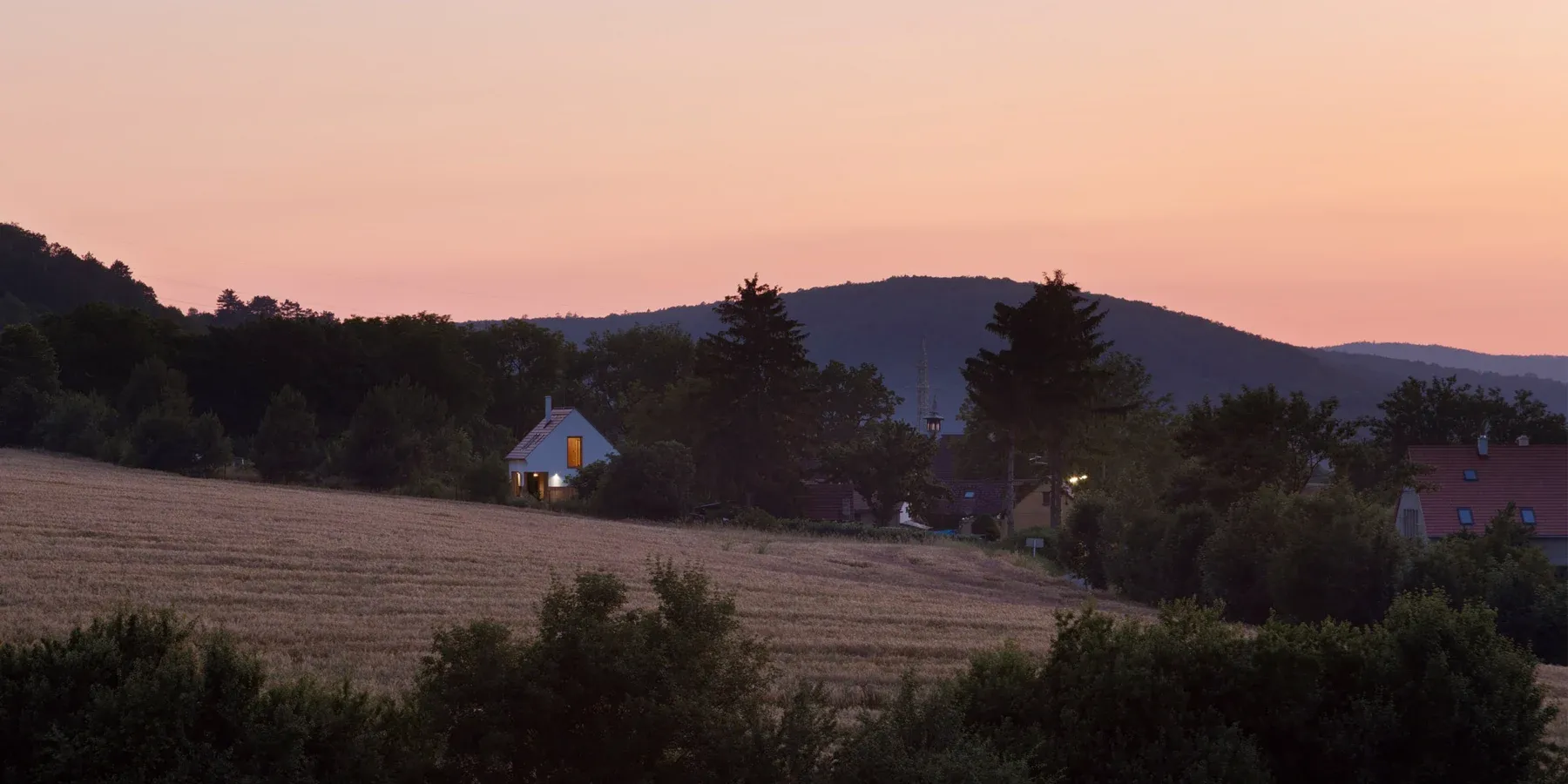The building, designed by Martin Zizka, is a cozy refuge from the hustle and bustle of the city, and despite its modernity, it blends perfectly into the landscape.
Located in the Český Kras nature reserve in Czechia, Casa De Mi Luna combines local heritage with the latest architectural and interior design trends. This was not merely a matter of self-expression on the part of the architect, as he had to closely follow the guidelines set by local regulations during the design process, such as the gable roof design. In order to preserve as much of the local tradition as possible, they not only adapted the exterior of the house to these guidelines but also tried to incorporate this heritage into as many details as possible, like the use of terracotta roof tiles.
Although the design of the interiors is very different from what you would expect from a traditional Czech farmhouse—for example, the entire lower story is one open space—this is offset by more classical elements such as the green tiled stove.
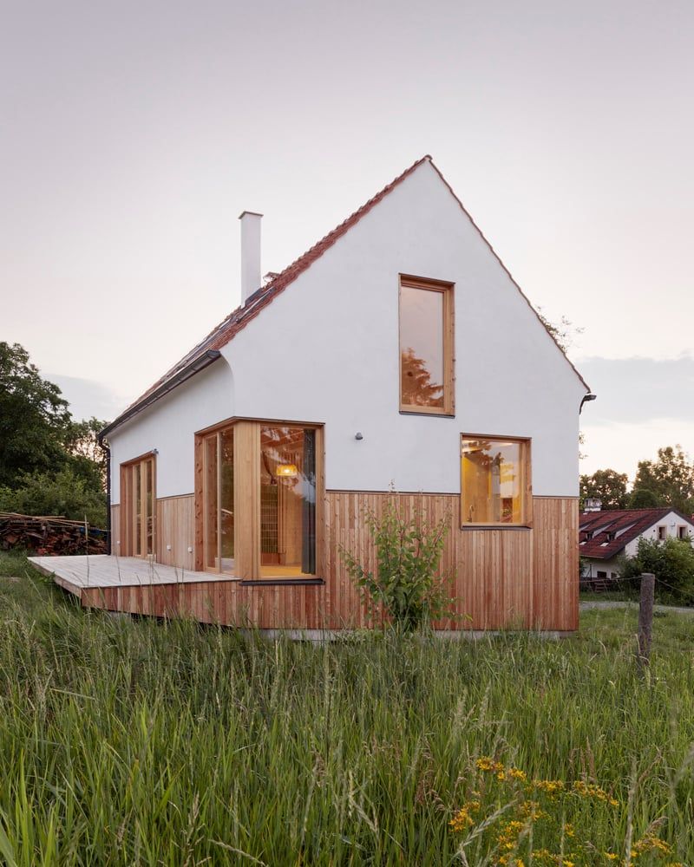
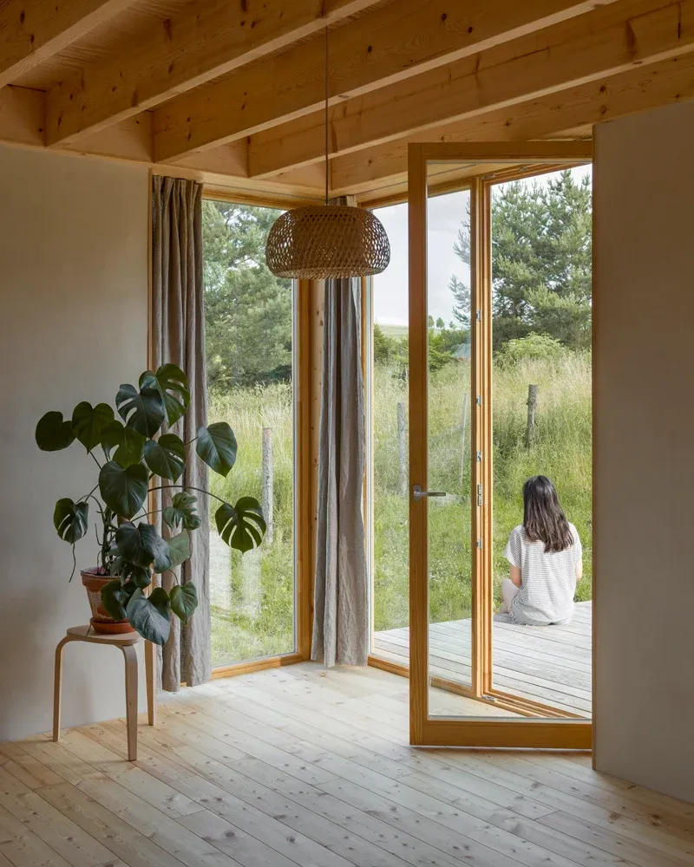
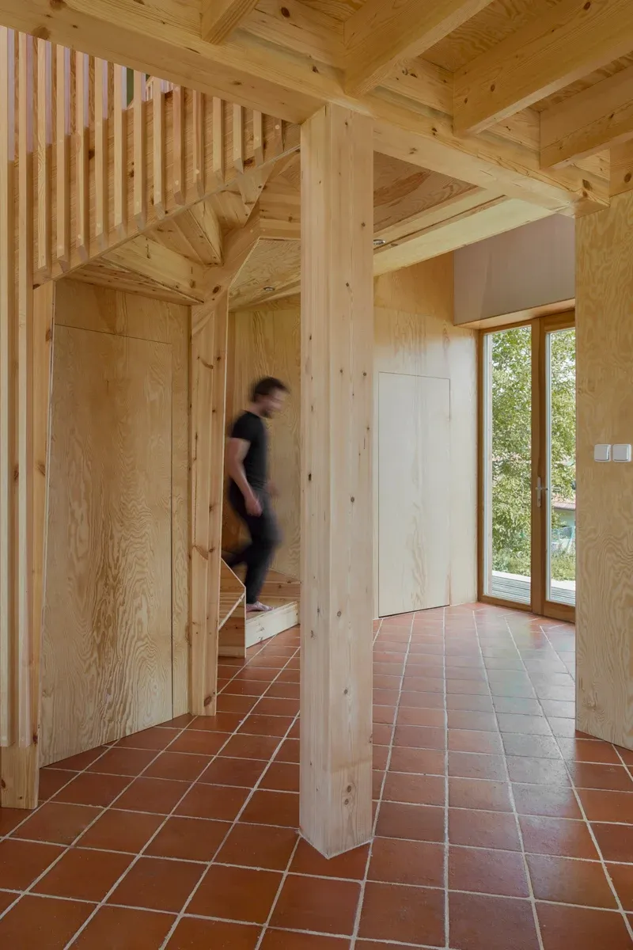
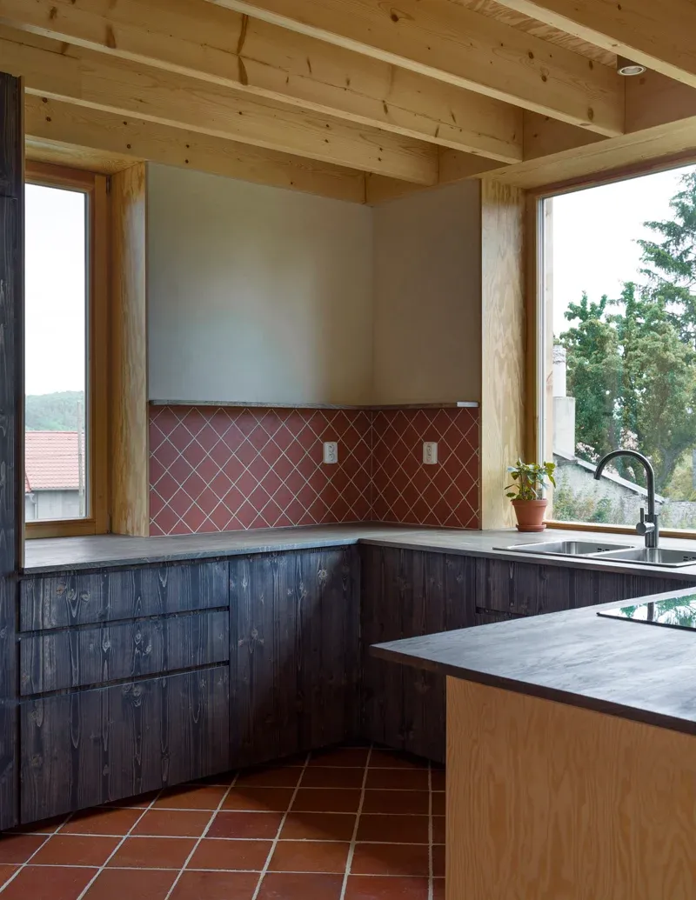
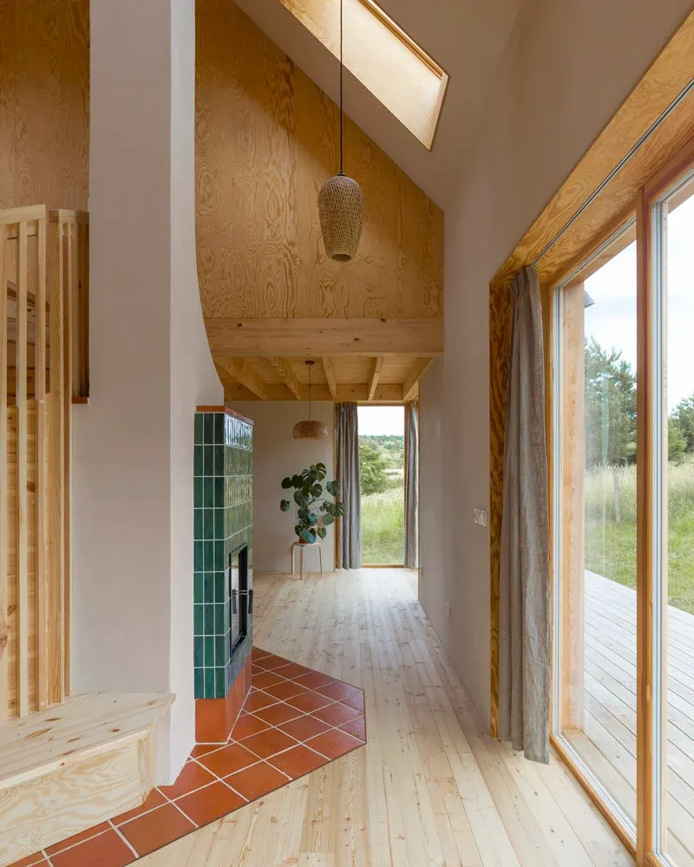
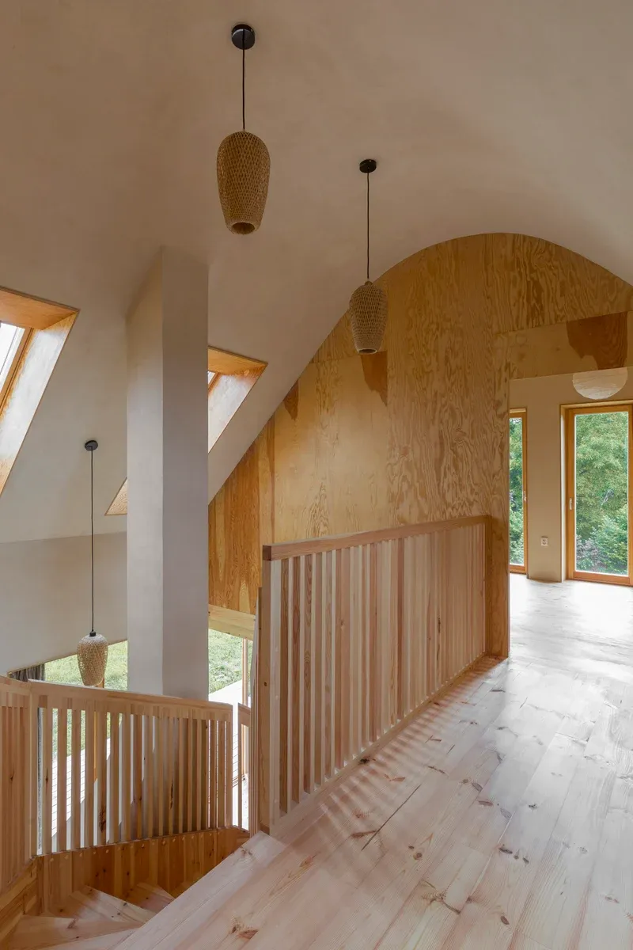

Martin Zizka | Web | Instagram
Source: designboom
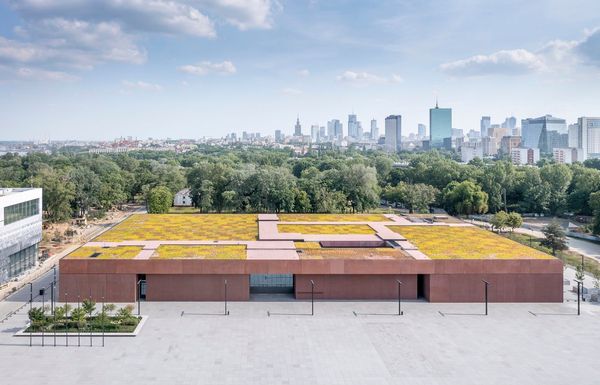
Combining the old and the new—Polish Army Museum
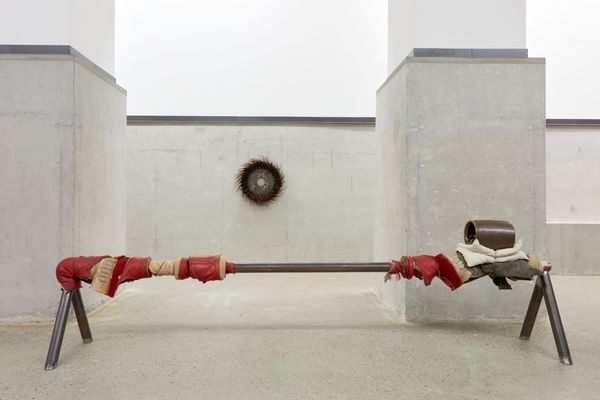
Satin, Soil, Stomach—you can visit the hypest exhibition of Košice for two more weeks
