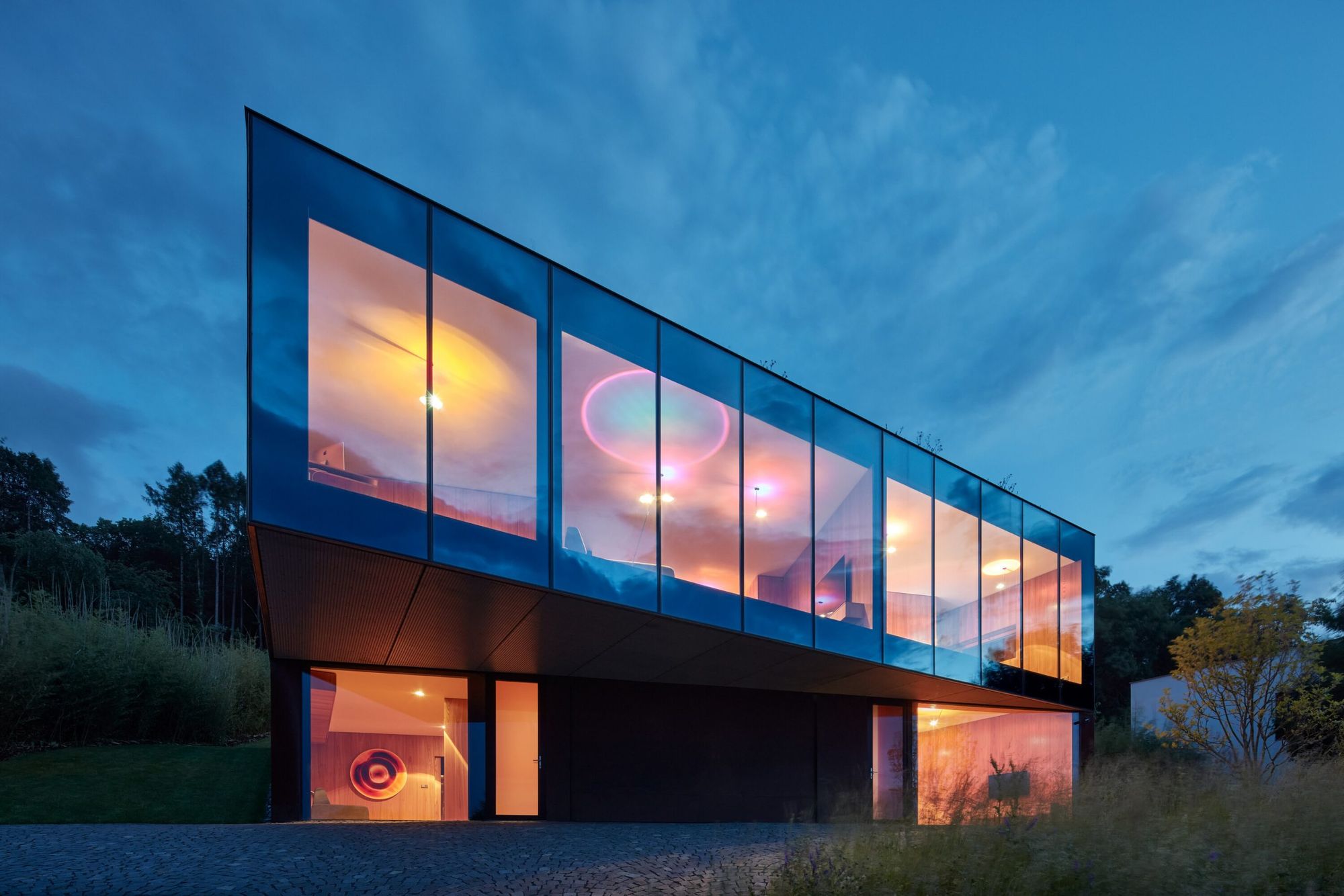The Lazy House, built last year, is an interesting blend of introversion and extroversion. The prism-shaped, glass-fronted house builds on the relationship with the environment, while prioritizing privacy.
A new district called Lazy has been created in Zlín, in the Czech Republic, by transforming the vegetable gardens on the outskirts of the city. The prismatic house was built on the highest point of the residential area, under the forest, overlooking the nature and the city in the valley. The main concept was to create an organic link between house and city, house and garden, and garden and city.
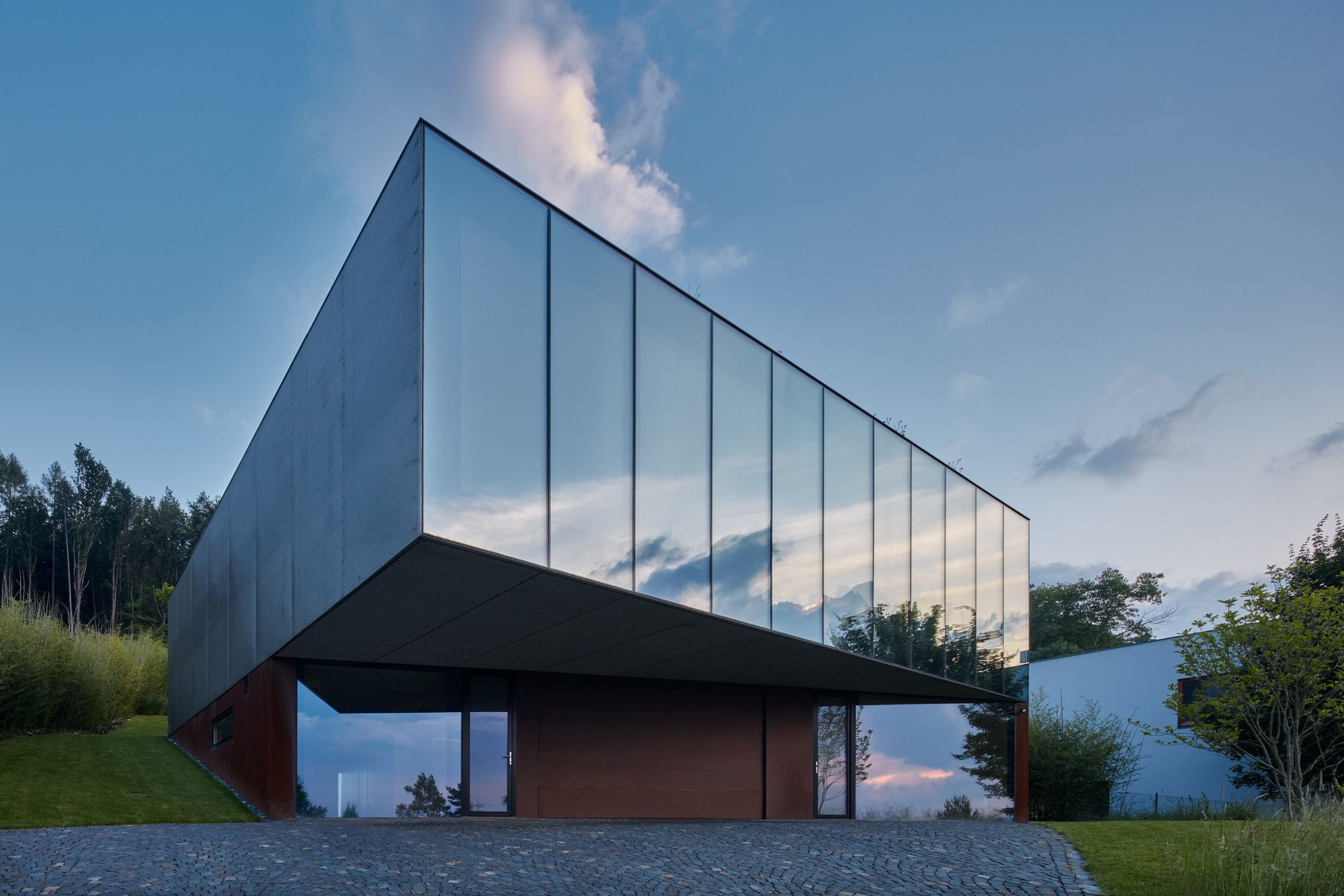
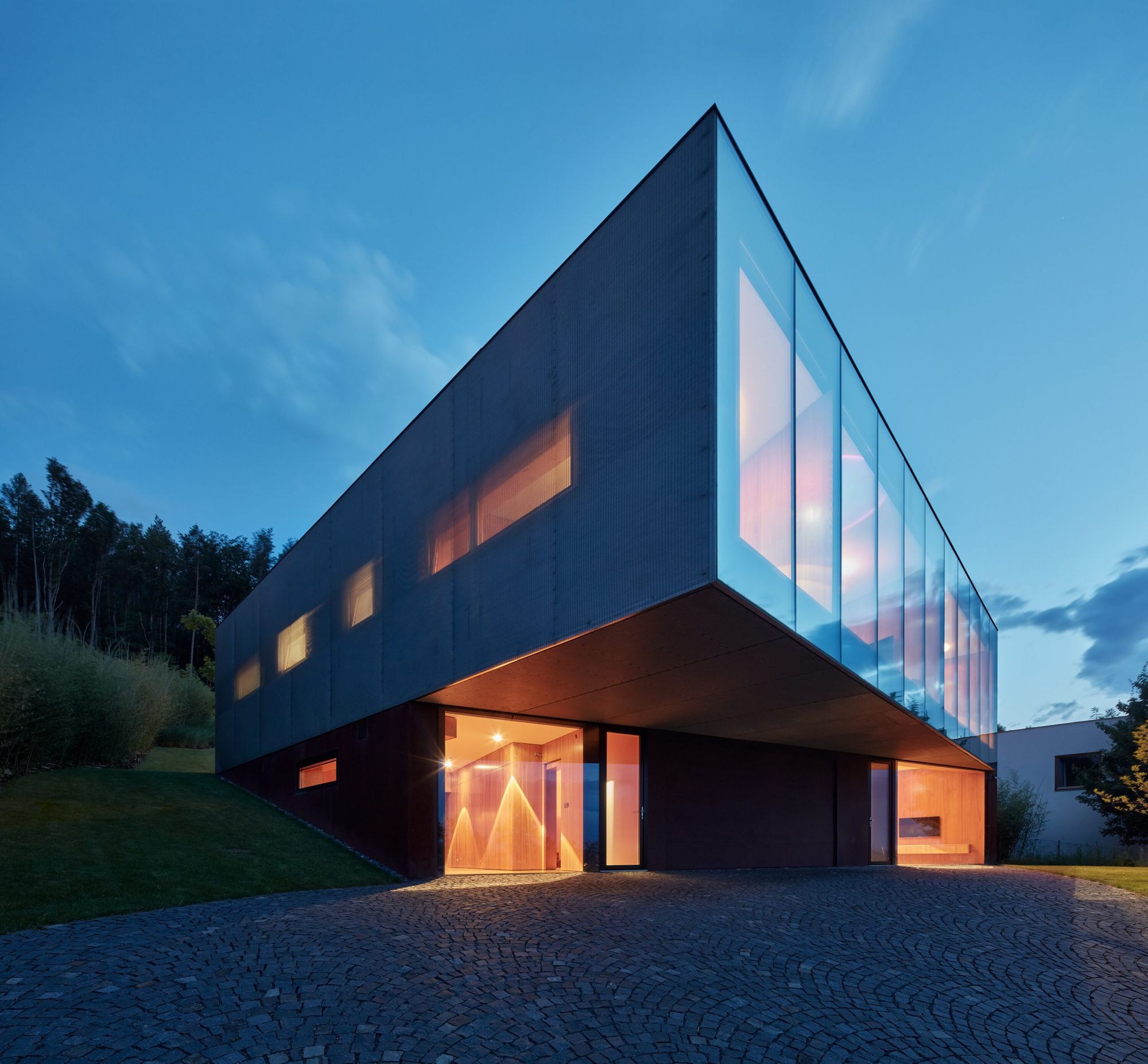
The house consists of a foundation sunk into the hillside and a prism of an attached residential floor, which makes it appear one story when viewed from one side. Its layout makes it suitable for several generations to live together. Each of the separate interior units has its own entrance and, thanks to the rotation of the floor plan, each unit faces a different direction, creating an intimate connection with the garden. A separate thematic unit is the green roof and the roof-top studio, which connects the building to the garden. Seen from the studio, the green roof is perceived as an endless meadow that blends into the landscape of the distant suburb of Zlín. In addition to the green roof, the garden pool appears to be a continuation of the suburb, as the level of the pool is higher than the roof of the house.
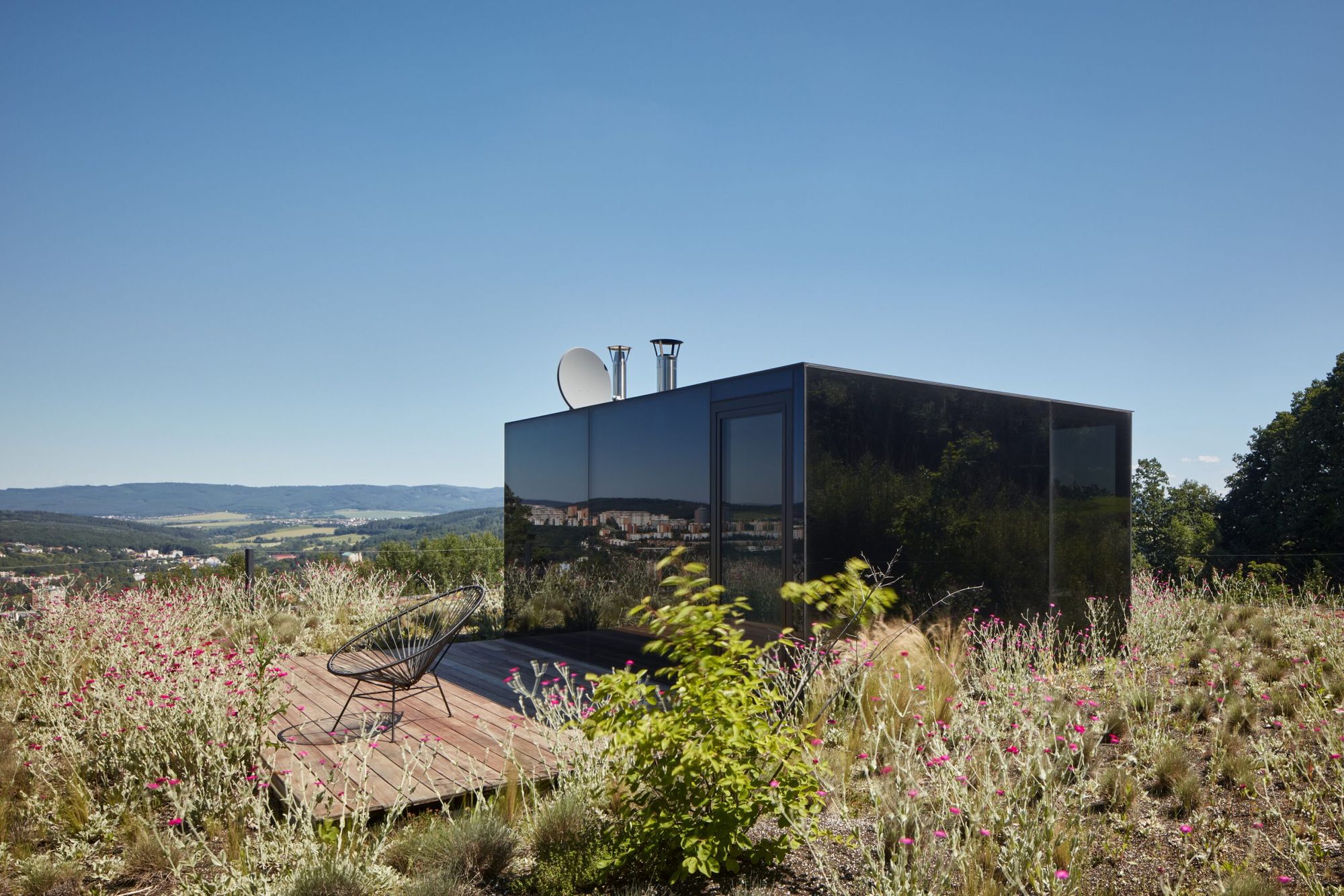
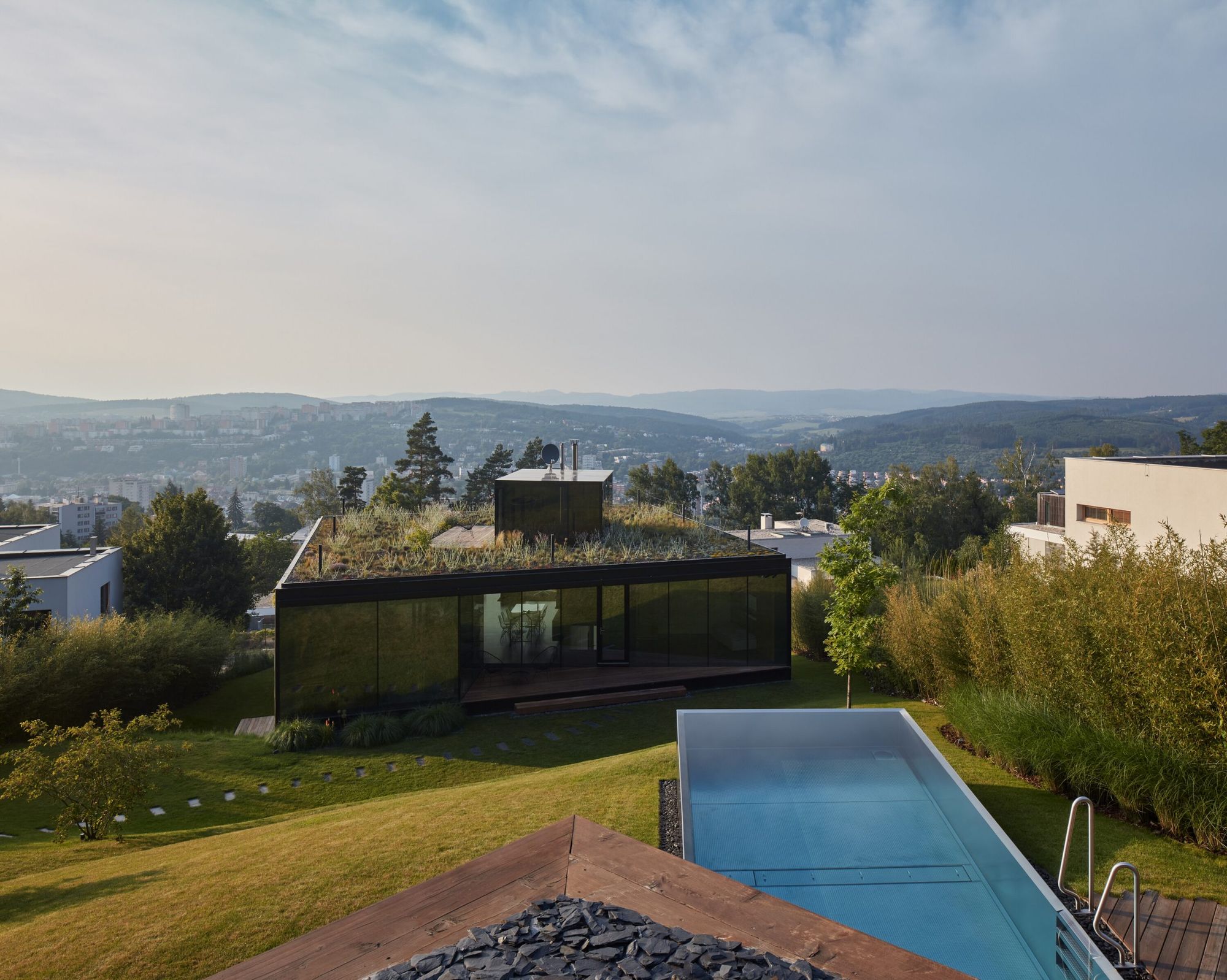
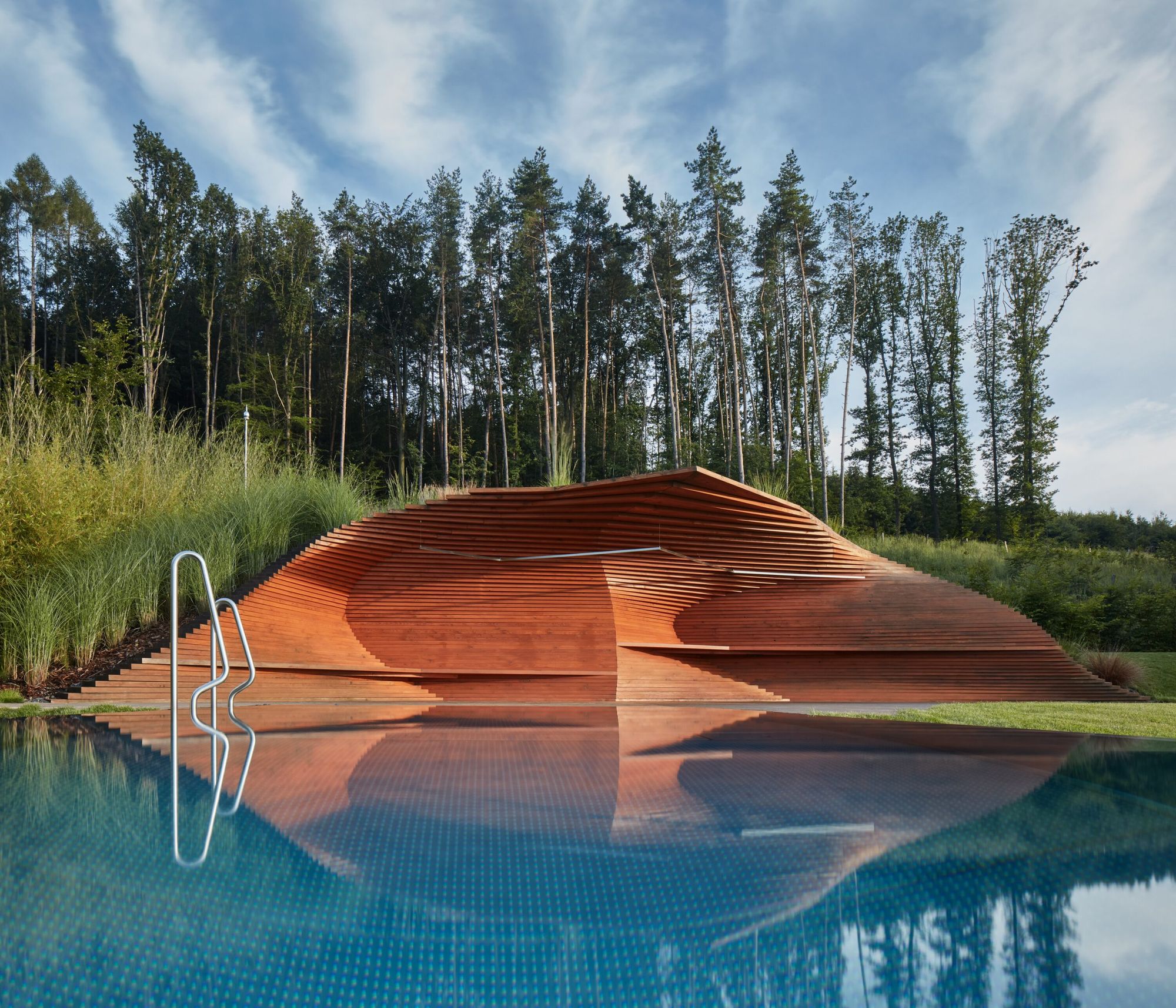
The main living floor has a fully glazed north and south façade, while the sides facing the neighbors are made of stainless steel mesh. The building allows maximum views thanks to the large glass surfaces, while the outside reduces the view, reflecting the environment, and the interior of the house seems to have a continuous flow of space. This feeling is enhanced by the use of glazed elements in the interior, which rhythm the surface of the walls by reflecting light, drawing views and light from the large windows into the deeper parts of the interior.
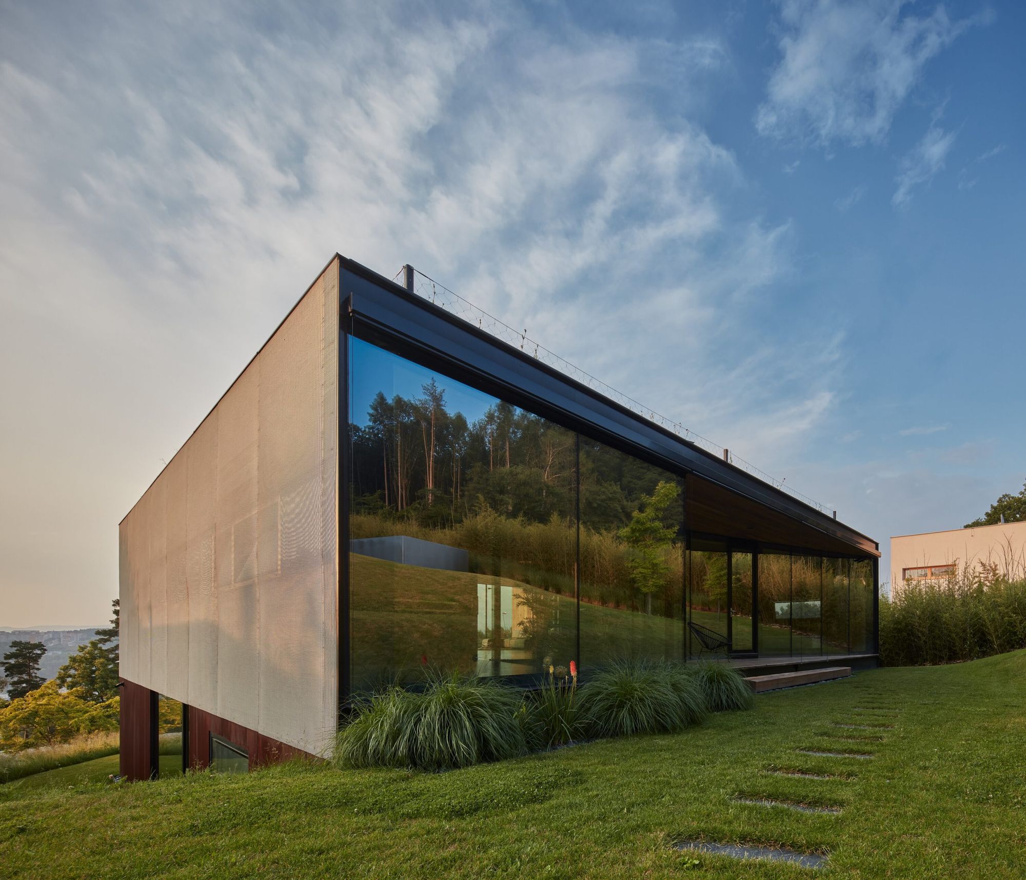
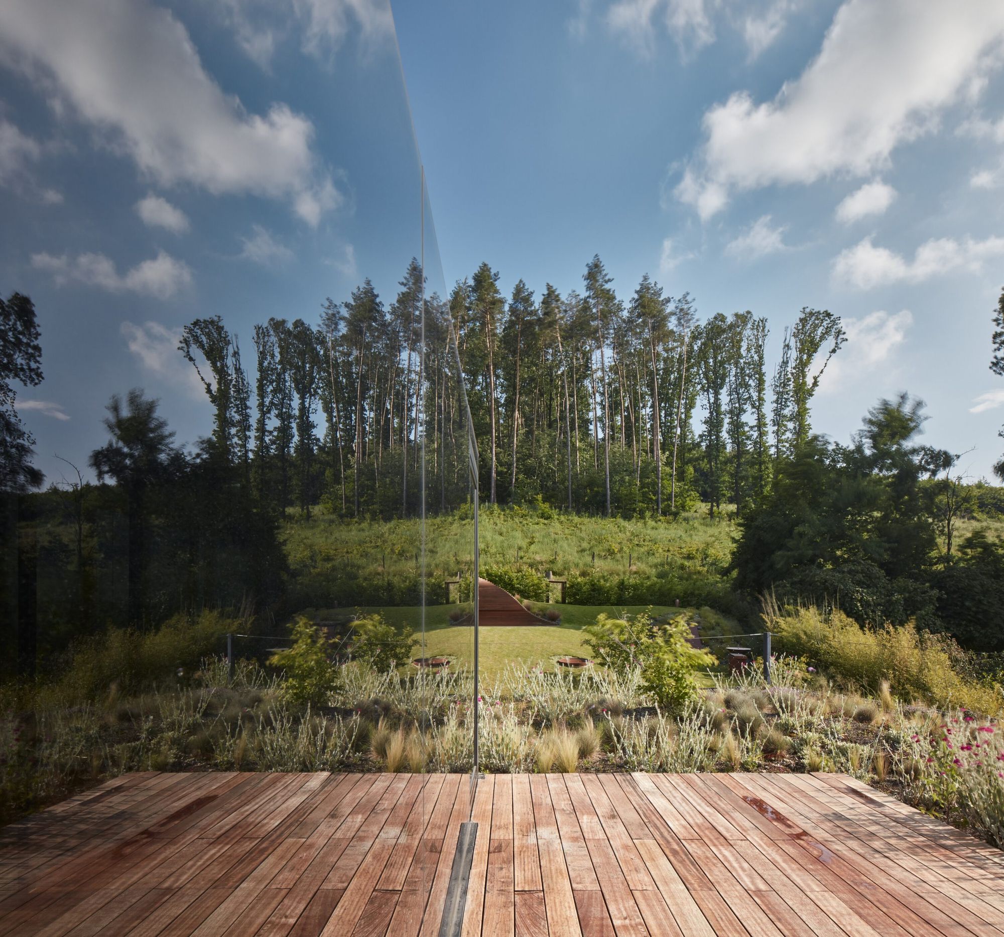
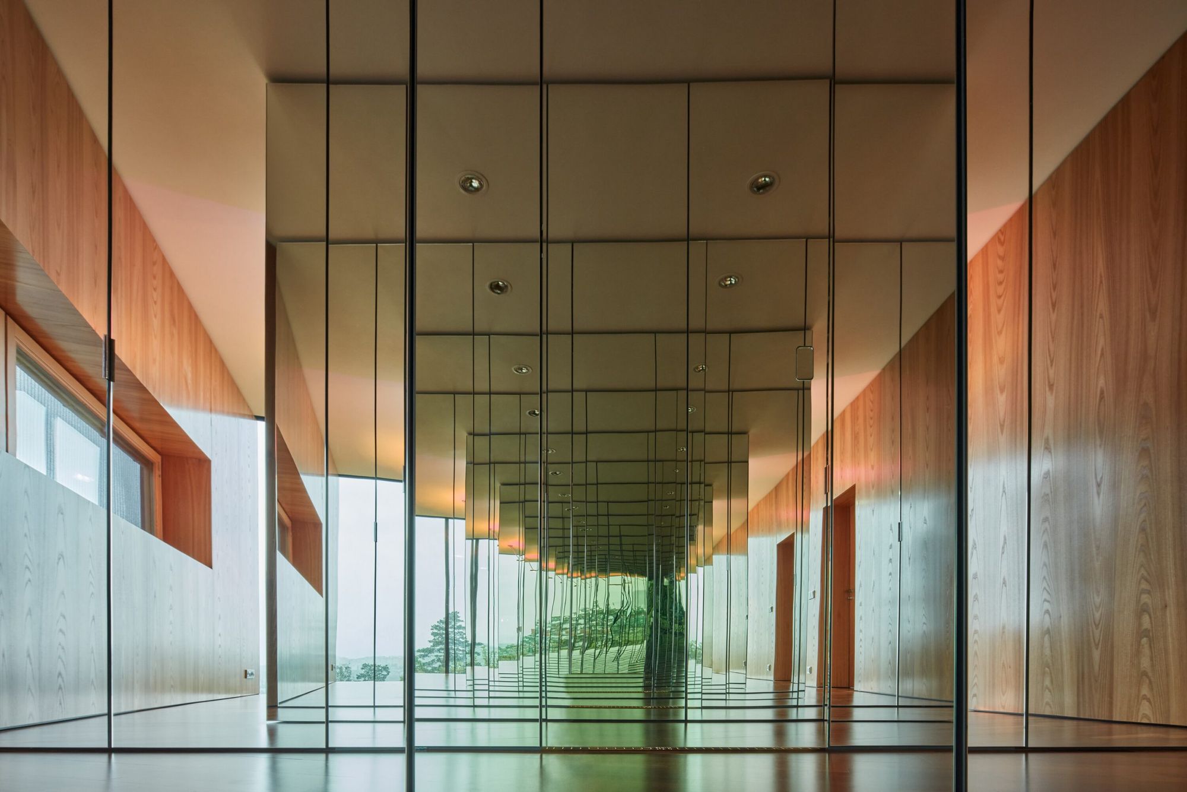
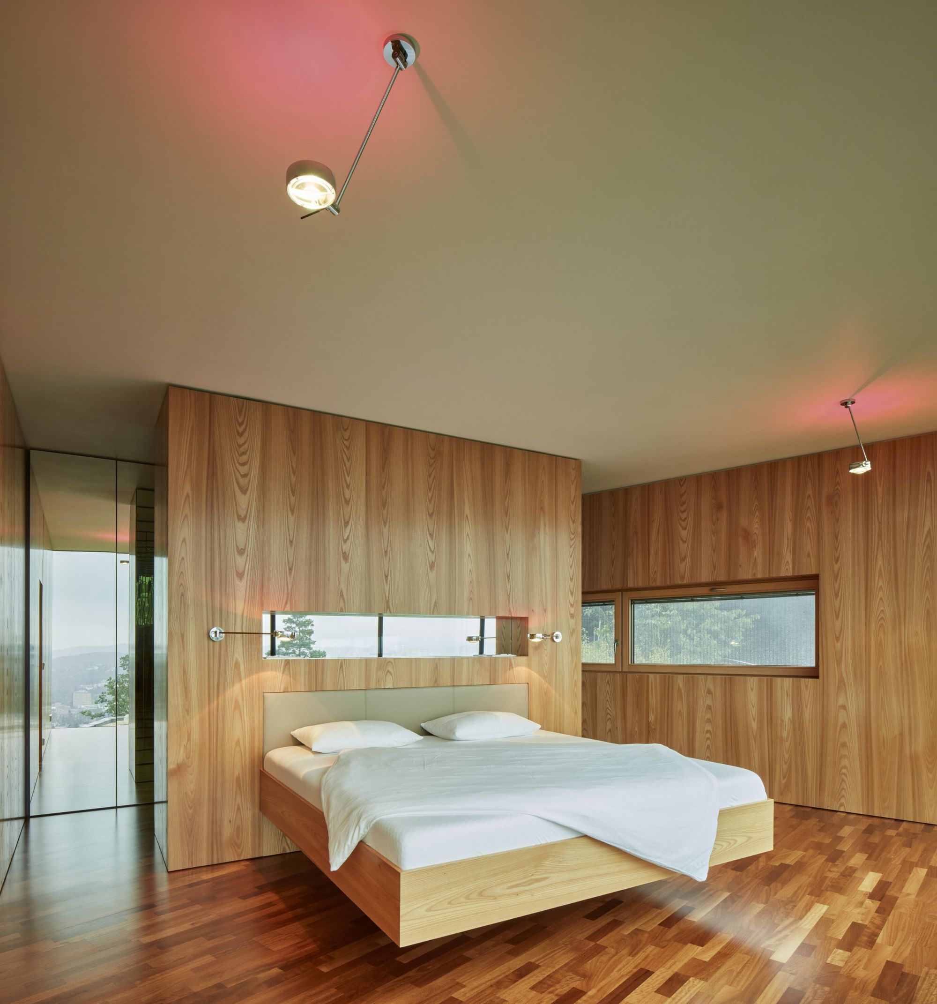
Petr Janda | Web | Facebook | Instagram
Photos: BoysPlayNice
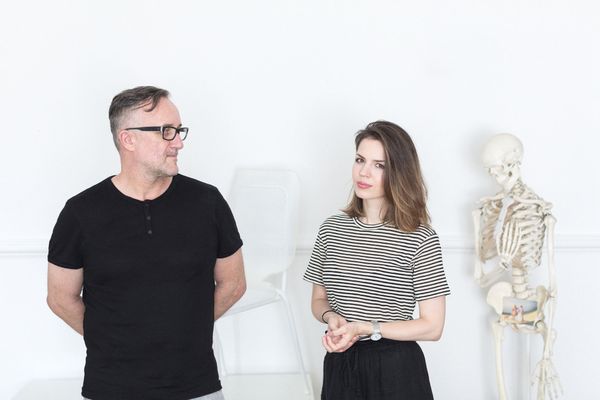
Artist duo | IO
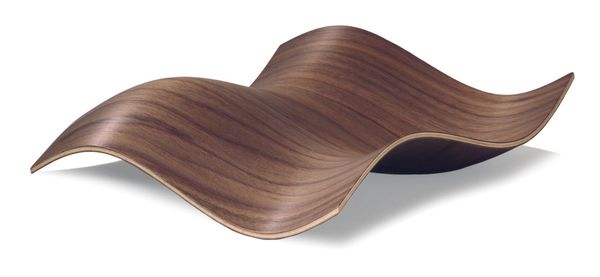
From mid-century modern to 3D plywood | Plydesign’s open call










