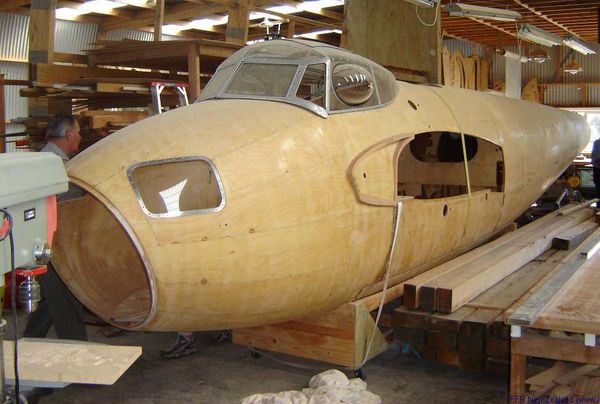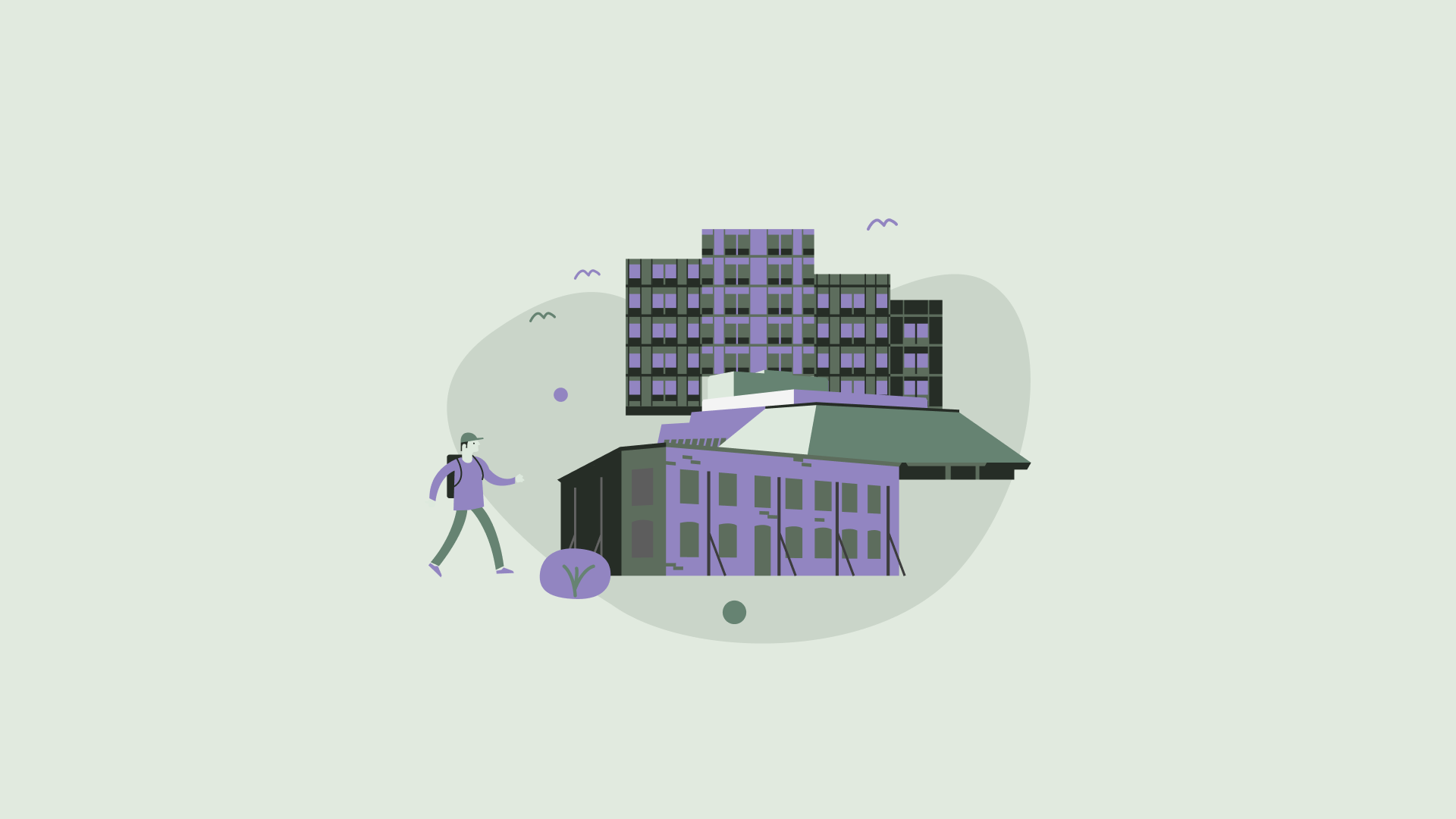A museum closed for ten years, Europe’s largest auditorium, an abandoned building complex originally giving home to gigantic exhibitions that lost its function in World War II, and the blocks of Belgrade’s smallest but most densely populated district are all featured in our article.
This time Nikola Andonov, Aleksandar Ristović and Stefan Stojanović, the founders of architecture studio MADA, present buildings that carry a part of Belgrade’s history.
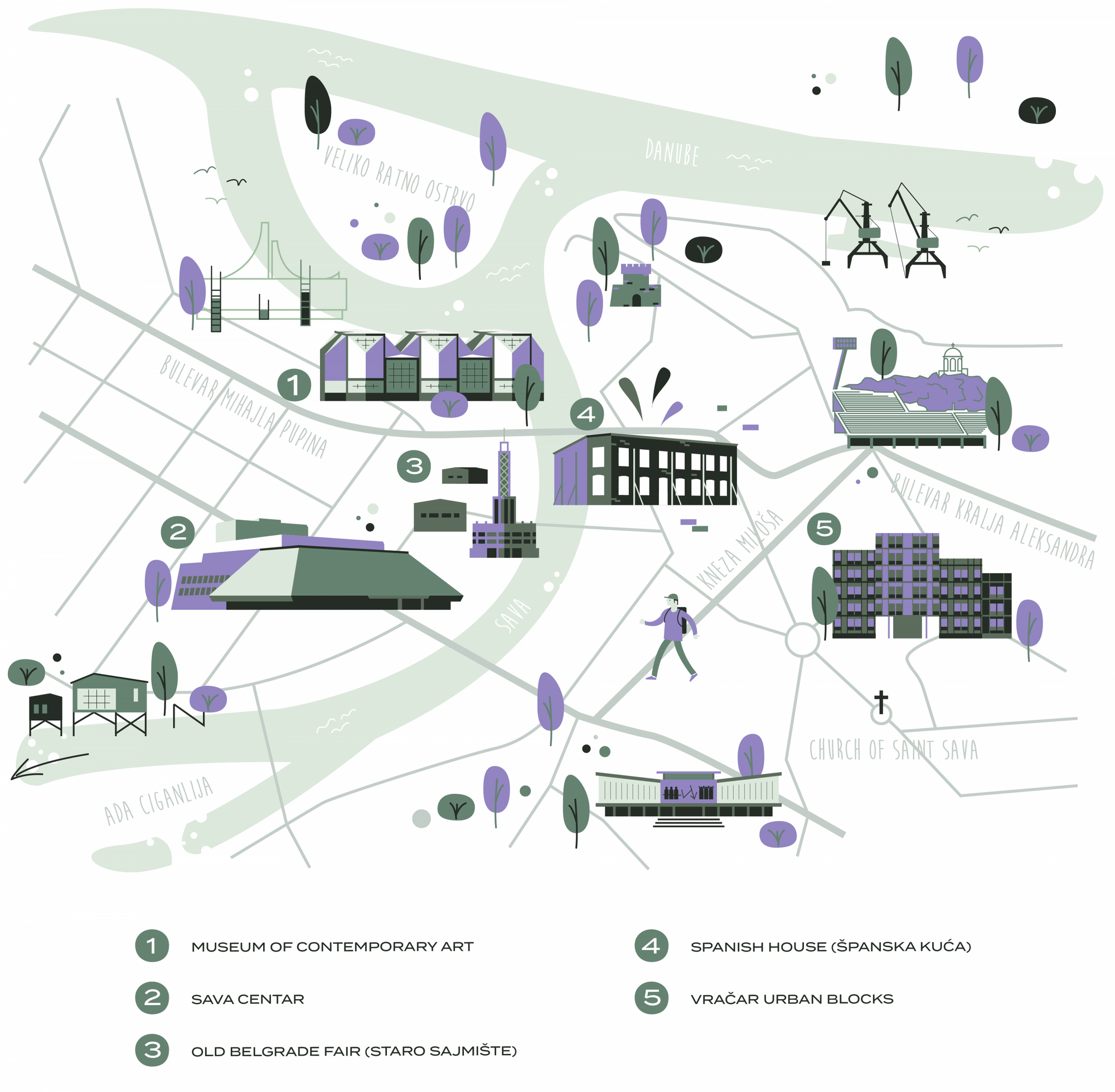
MUSEUM OF CONTEMPORARY ART
Architects: Ivan Antić, Ivanka Raspopović
Year of building: 1965
It is perhaps one of the most searched buildings in Belgrade since the beginning of internet, the decade-long closure of which tells us a lot about the building and a notion of a museum in Belgrade. This incident marked our generation’s history—consequences we are traditionally erasing from our memory.
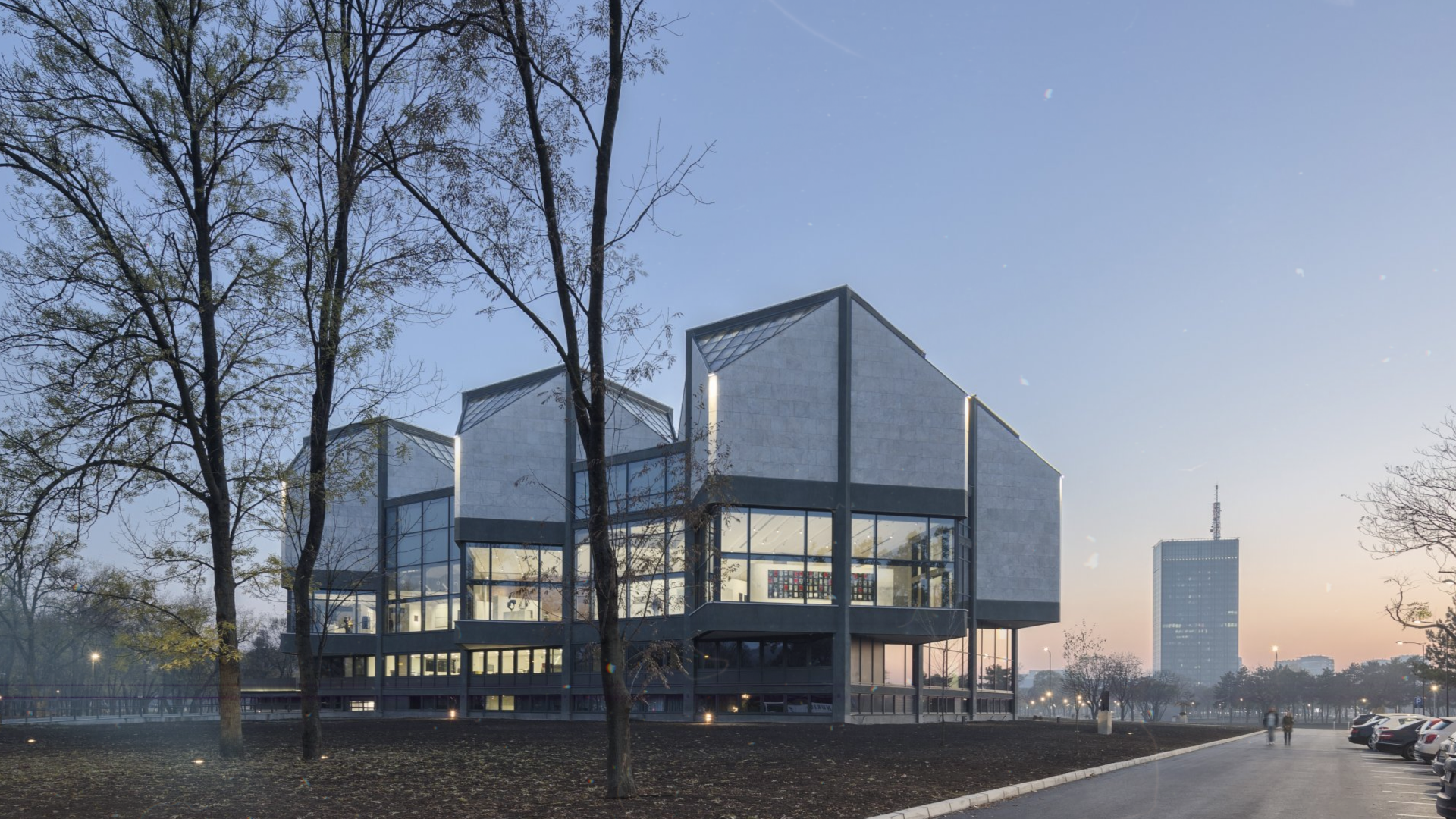
SAVA CENTAR
Architect: Stojan Maksimović
Year of building: 1979
Tito (Josip Broz Tito, Yugoslav revolutionary and president—the Ed) meets Beabourg (the most diverse district in Paris—the Ed.) here: we keep discovering all the hidden details of this technological achievement. What you see gets even more interesting when you hear the myths behind it.
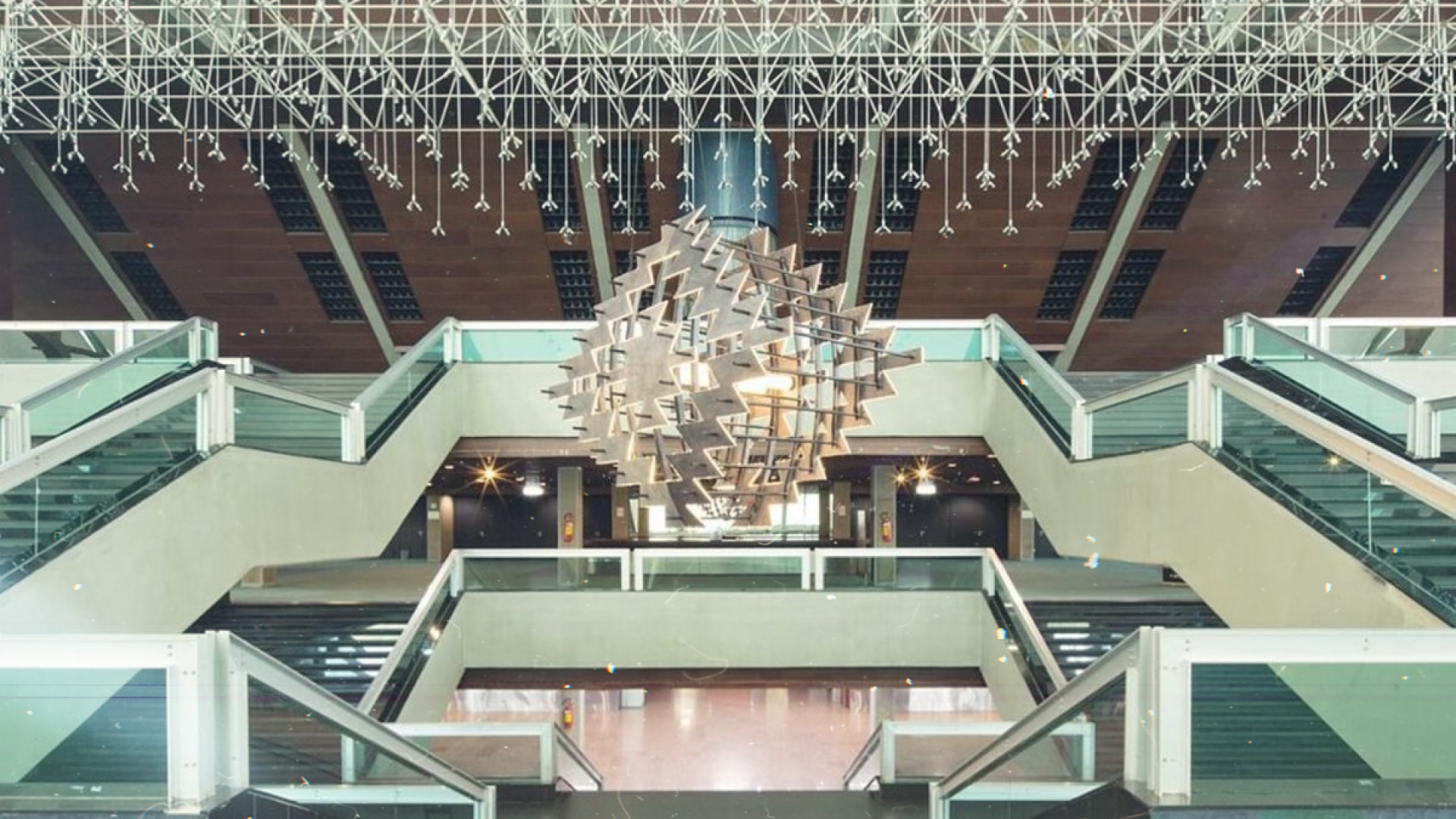
OLD BELGRADE FAIR (STARO SAJMIŠTE)
Architects: Milivoje Tričković, Rajko Tatić, Đorđe Lukić, Aleksandar Sekulić
Year of building: 1937
We know the pieces fit, but it’s hard to find the joints. This once grandiose complex now reminds us of both tragedy of the past and the beauty of the present. Seeing the buildings in their singularity gives us hope for a better future.
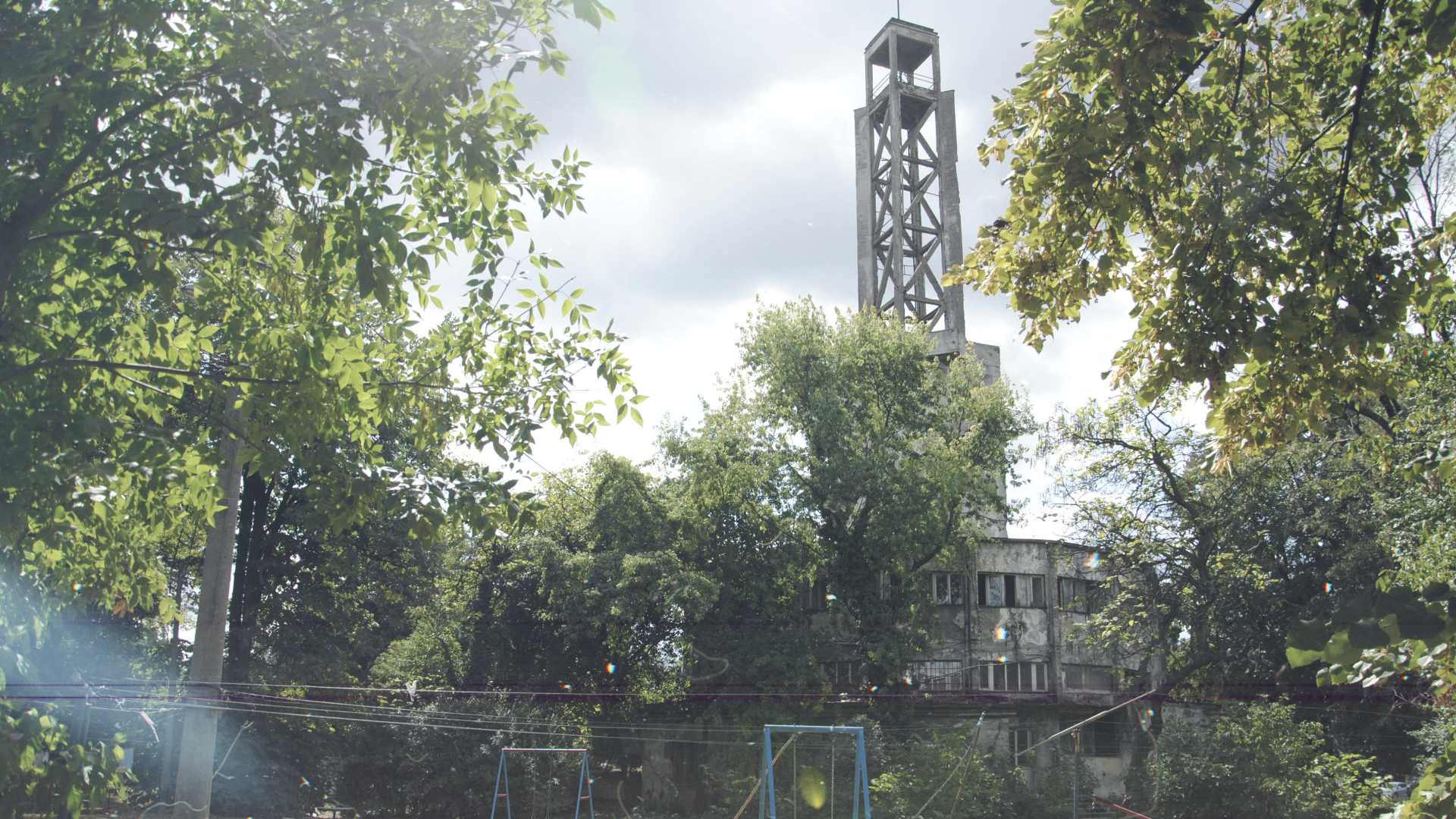
SPANISH HOUSE (ŠPANSKA KUĆA)
Year of building: 1882
People pass by it every day and party next to it almost every night, but not many of them actually know the sad story behind it. Its name comes from the Spanish flu, since this was the place where they used to put the ill ones into quarantine. There are rumors that today’s skeleton will host the future House of Architecture.
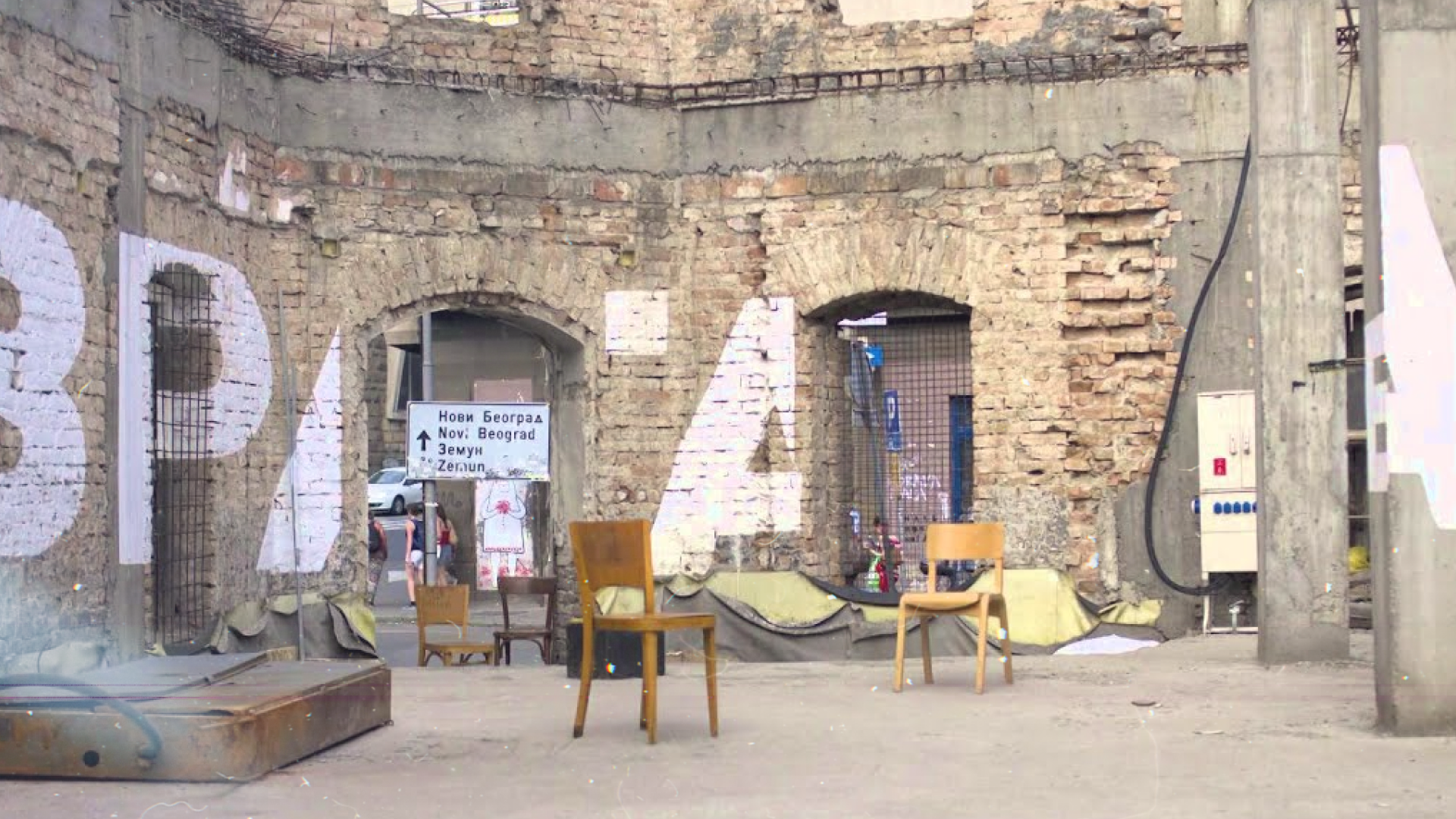
VRAČAR URBAN BLOCKS
Architects: Miroslav Jovanović and other collaborators
Year of building: 1968-1973
We feel kind of jealous of this entire development, since we really can’t imagine something similar happening nowadays. The architects were given six central blocks to play with—what we have today are exemplary half-a-century-old beauties we still use as references when talking about high quality urban interpolation.
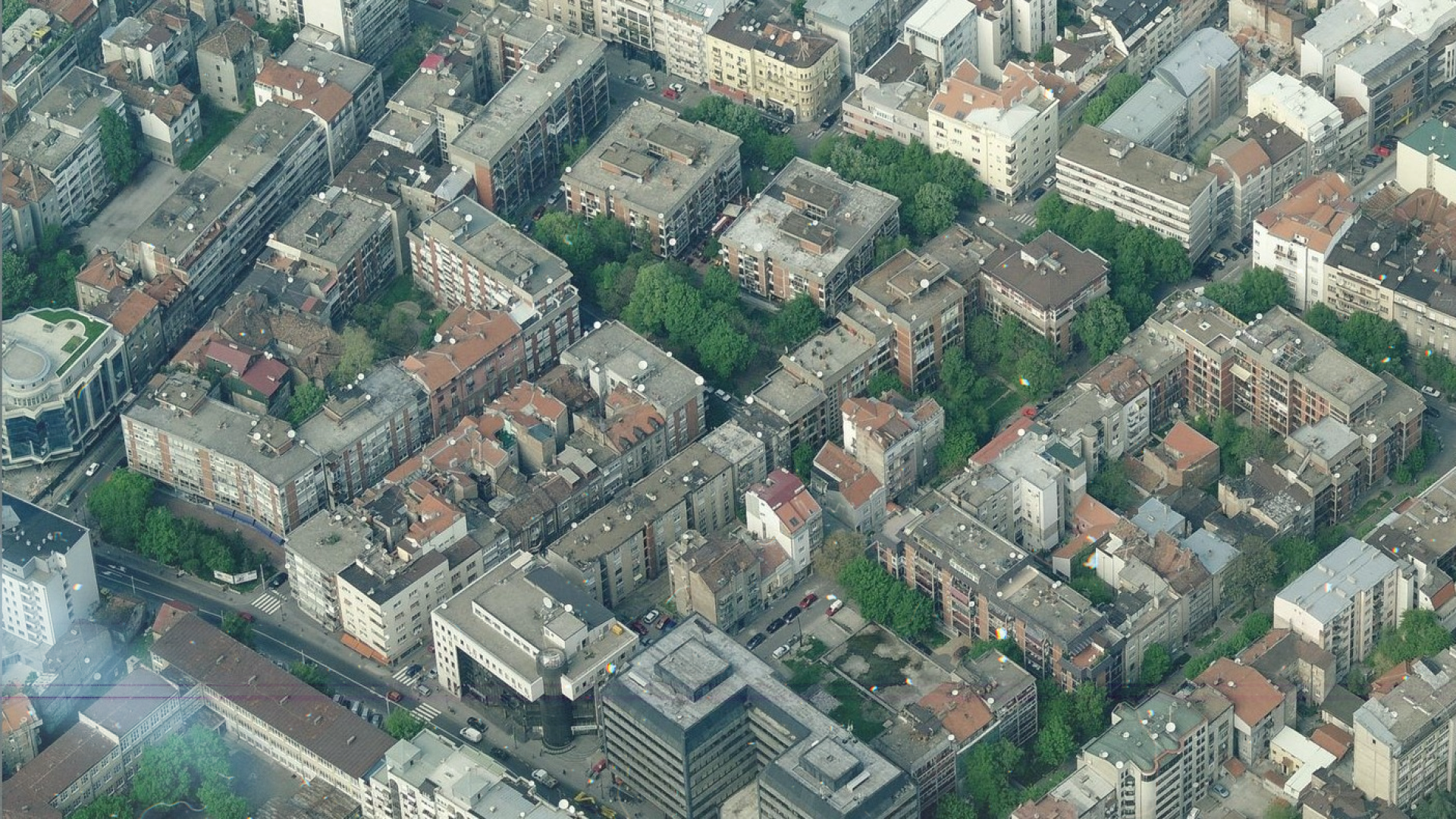
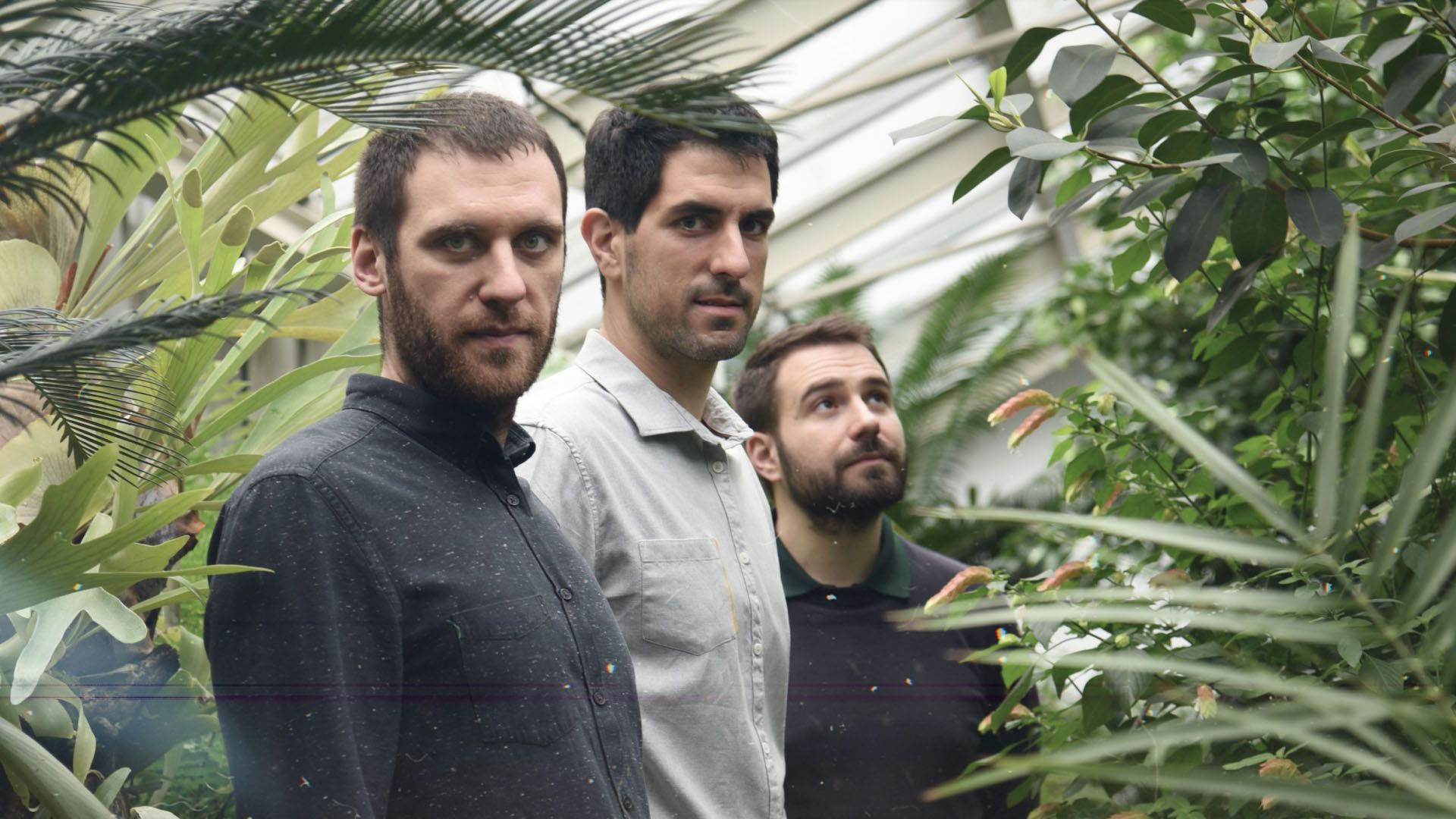
ABOUT THE STUDIO
The projects of the Belgrade-based MADA architecture studio are characterized by attention to detail and argumentative thought, from the conceptual stages to the project delivery. MADA has worked on an array of projects, ranging in scale from the Venice Biennale, the Serbian Pavilion designed for the Milan Expo in 2015 and a memorial park in Kuwait, to a mixed-use complex in Belgrade and a housing block in Užice. In honor of their experiments and ideas, MADA has received several national and international awards.
Make sure you also check out the previous episode of our East by series, presenting the personal book recommendations of MADA’s members.
In our newly launching East by series, we present Eastern European cities from the point of creatives. We gathered books, buildings, places and other creative content that offer a new perspective for exploring cities. In the series, we ask the architecture studios participating in Othernity, the exhibition of the Hungarian Pavilion of the 2021 Venice Biennale.
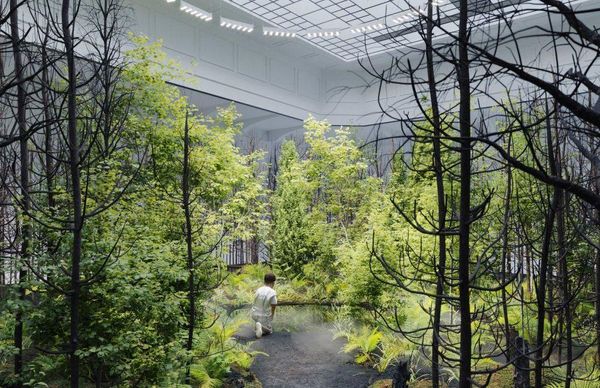
Nature reigns in the Museum of Applied Arts in Vienna
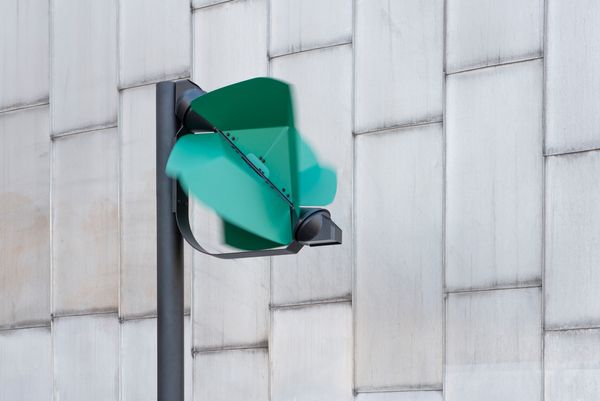
Wind-powered street lamp | PAPILIO
