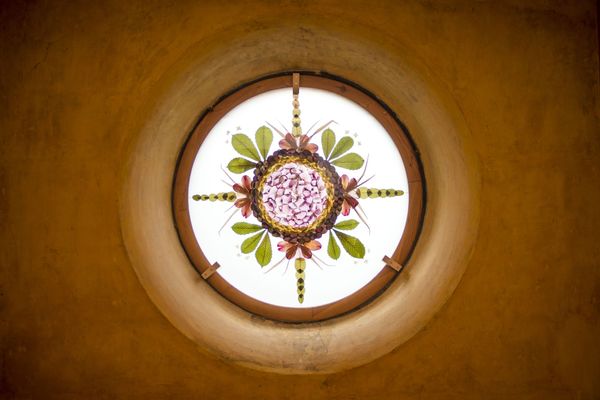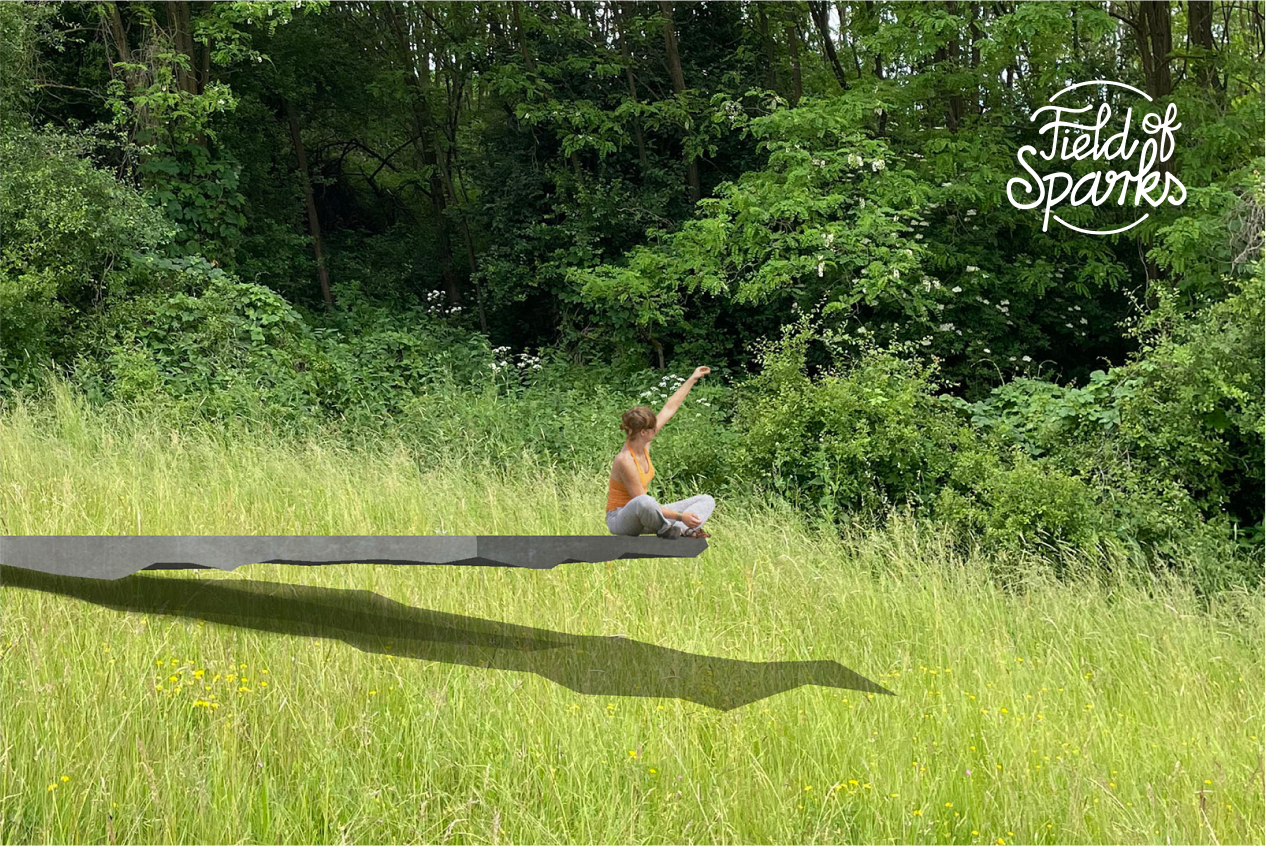Manual work, hand-based thinking and experiential learning: the architects of BIVAK will experiment with building from the ground at the Field of Sparks week. In the previous episode of our Hype X Field of Sparks mini-series, Fenyvesi Zsófi the Art Director of the initiative, told us about the history of the event and the ideas that shaped it. Now we present the concept of an installation created by one of the featured partners of the week, an emerging young Hungarian architecture team called BIVAK.
Áron Vass-Eysen and Tamás Máté met at the Moholy-Nagy University of Art and Design, where they are now both active as teachers. Following a short break after their university years, they opened their joint office, BIVAK, in 2016. Since then they have participated in more than 20 national and international design competitions. For them, bivouacking, from which the studio takes its name, means creating the minimum built environment necessary for survival with the fewest means. “In our work, we strive to be lean, looking for the least that is enough,” they stress.
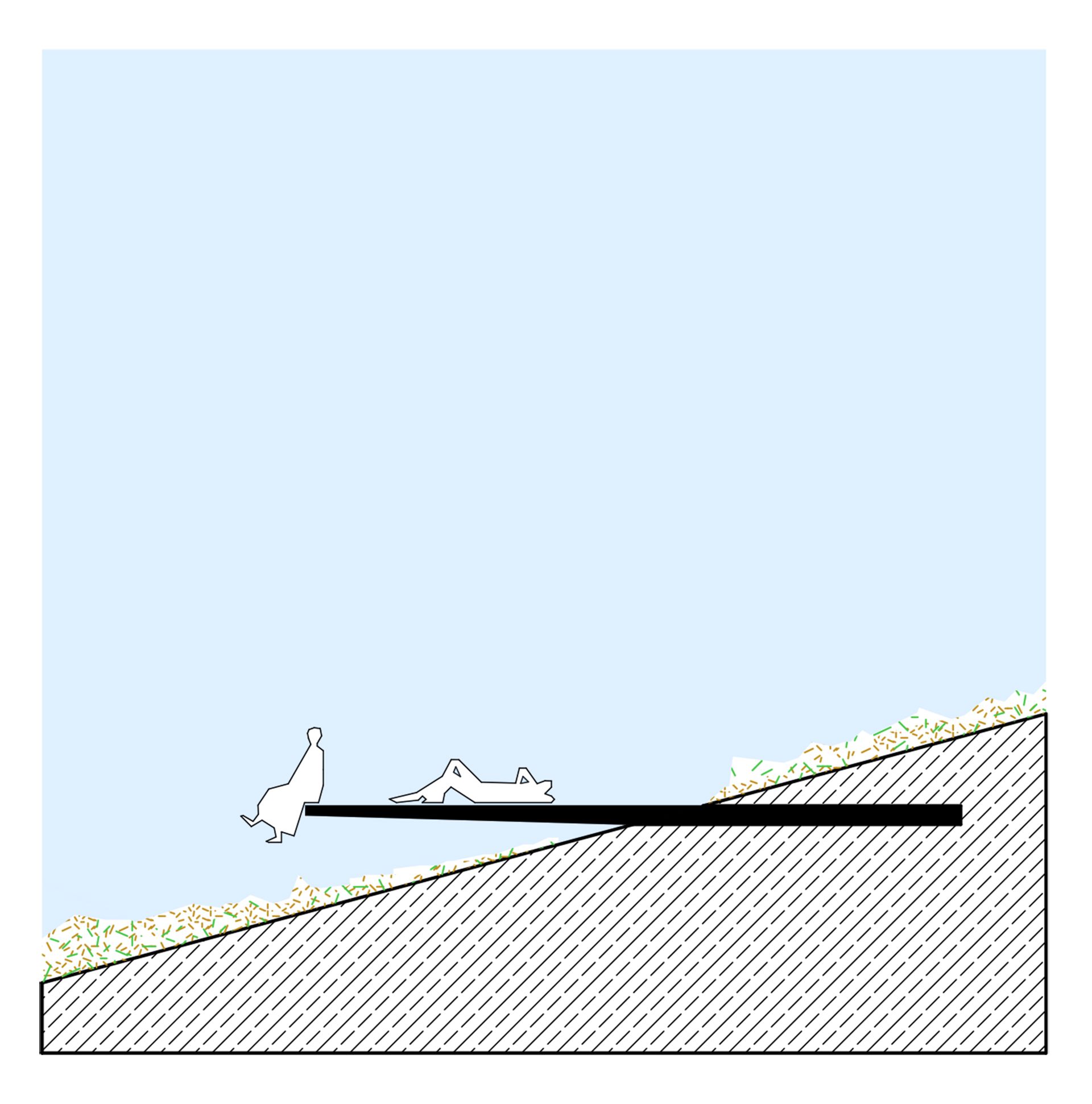
Their portfolio and attitude is also characterized by their independence of scale: one of their smallest works to date is the Nest Box den, which was one of the winners of the BIG SEE WOOD DESIGN AWARD. The project is a reflection on a typical feature of Hungarian settlements, the phenomenon of reinforced concrete electricity poles with openwork spines supporting the power lines: the cavities in the structures at an accessible height act as shelves, as trash containers, often as advertising pillars. The Nest Box, placed at a height of two meters, is an intervention whereby nature can take possession of an infrastructural element. Their larger-scale work includes the first prize-winning design for the “Budapest Student City—Big Market Hall and its surroundings Architectural Design Competition”, which reimagines one of Hungary’s most exciting industrial monuments in the rust zone along the Danube.
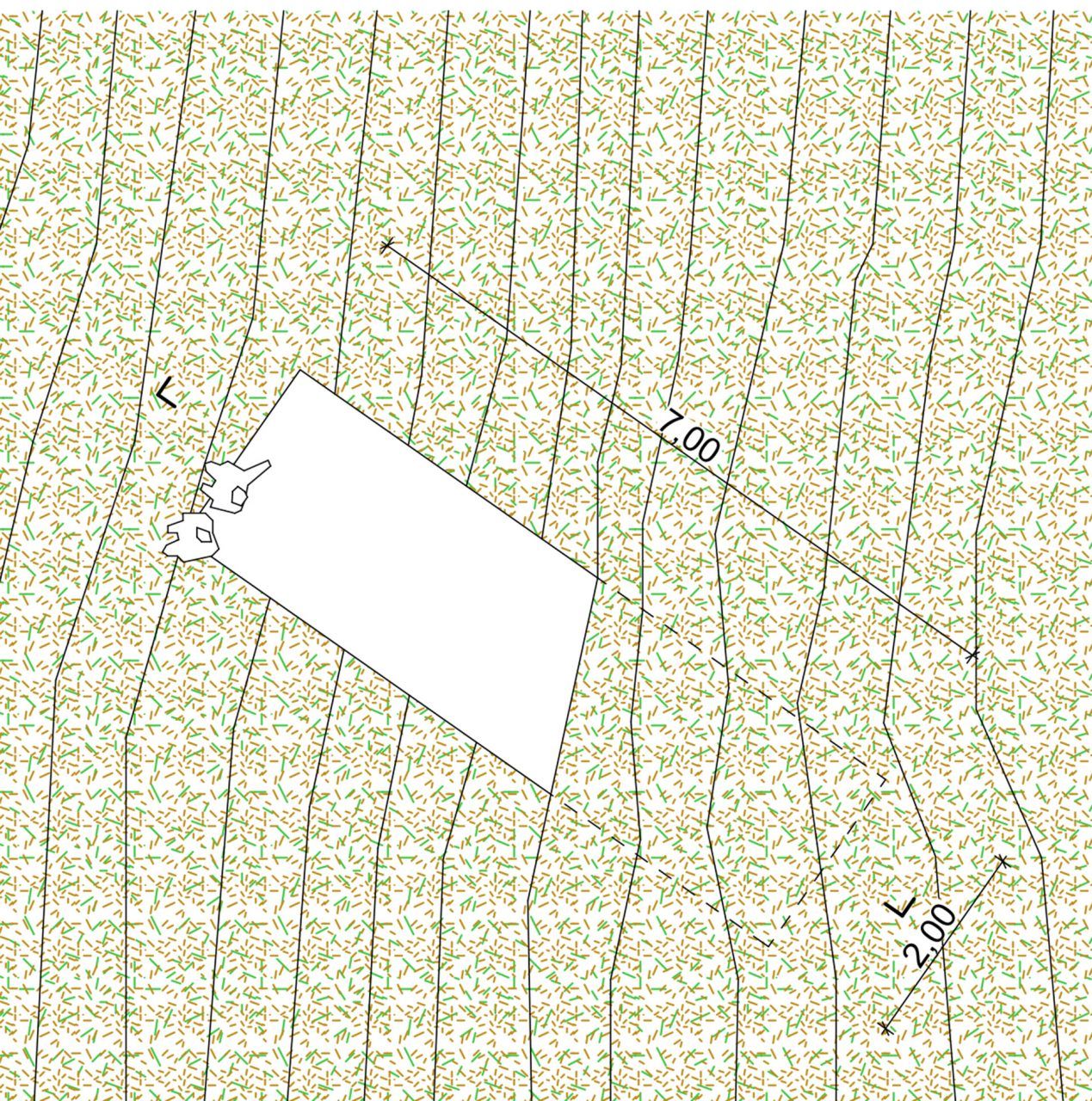
“We started our own practice with the aim of designing public buildings. We want our creativity and knowledge to manifest in projects that can be enjoyed by as many people as possible, regardless of social status and age. Our everyday lives are shaped by the built environment around us, and we want to improve its quality. Our creative approach is characterized by manual work, workshops and a lot of experimentation,” they said.
This same experimental attitude is also the concept behind the Tongue installation at the Field of Sparks event, inspired by the landscapes and resources of Ipolytarnóc. The simple sheet metal structure, which functions as a lookout or resting place, is unique both in its construction method and its use of materials.
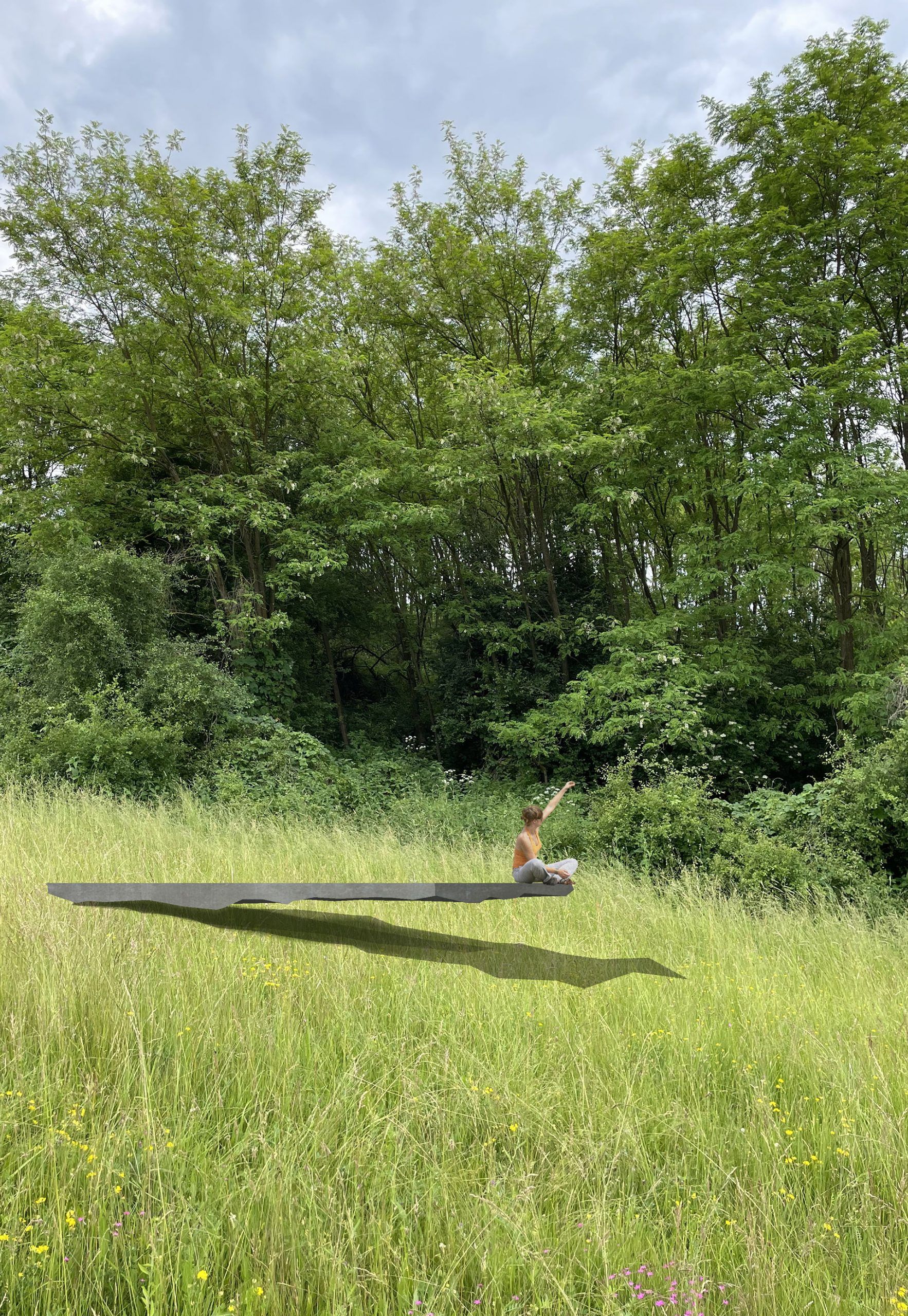
“We have more than thirty building camps behind us through our university teaching activities. Wood is typically the raw material for these camps, which is why we wanted to break out of the routine and work with a material we had never worked with before. Our concept is based on experimentation: we are venturing to create a site using earthmoving technology. In seven days, we will move and borrow twenty cubic meters of soil for formwork, then move the earth back into place for loading, resulting in a floating cantilever, oriented towards the view and the sunset,” Áron and Tamás detailed.
By building the installation, the BIVAK team also wants to gain experience that they can incorporate into their future plans. As building formwork is always a wasteful, costly and complicated process, they want to replace these factors when building the Tongue: the soil used as temporary formwork will return to its original place after the concrete has set, so there will be no waste. “The end result is planned to be a piece of furniture on a scale that is still unknown to us, which makes this a very exciting experiment,” they added.
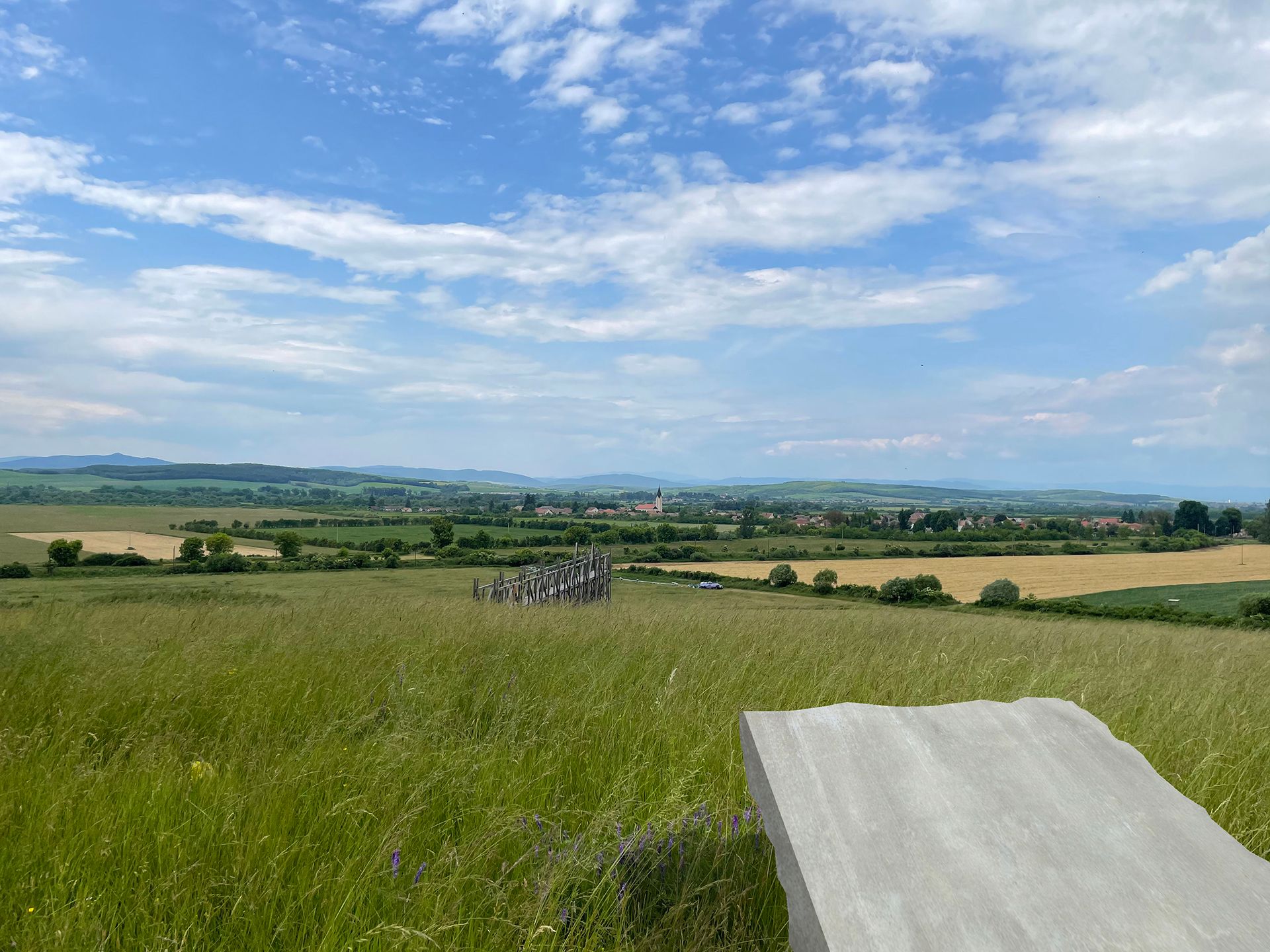
“First of all, the BIVAK proposal adds a new parameter to the range of field installations. Interestingly, the rigid character of the materials used is intended to soften the overall appearance of the field. Alongside buildings that have always reflected the indirect environment, the project is integrated in a way that the context becomes directly part of the construction. The experiment joins the Field of Sparks concept by adding a new nuance to it,” said Péter Róbert Szabó, chief architect of the Field of Sparks.
Field of Sparks | Web | Facebook | Instagram
BIVAK | Web | Facebook | Instagram
“Freedom, art, architecture, nature and rock’n’roll”—Ipolytarnóc will be transformed and drop off it’s everyday routine from 21-28 of August. In our latest mini-series, week by week, you can get to know the Field of Sparks’ flagship partners and the artworks they have designed for the event venue.
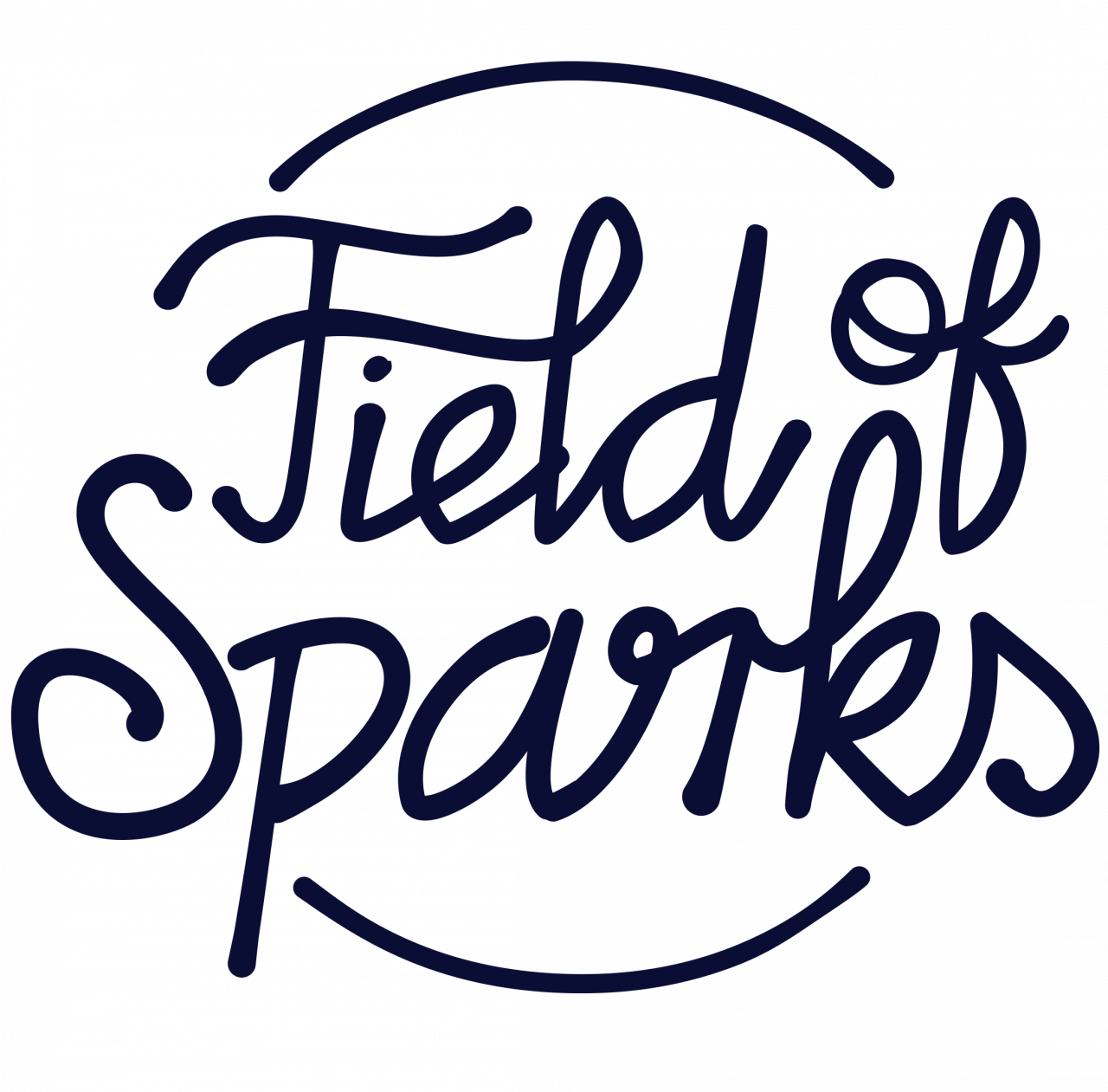
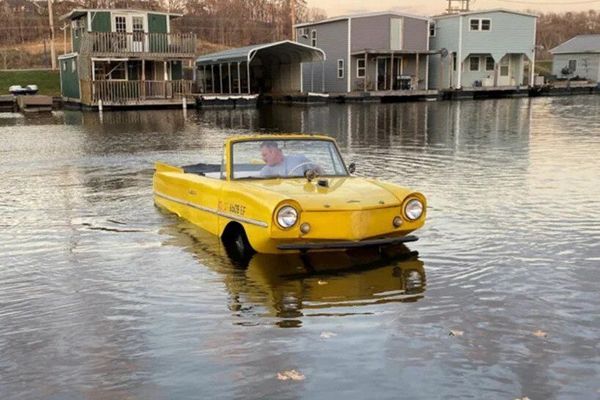
A car model traveling on both land and water goes under the hammer

High-tech coffee roasters by Typhoon Coffee
