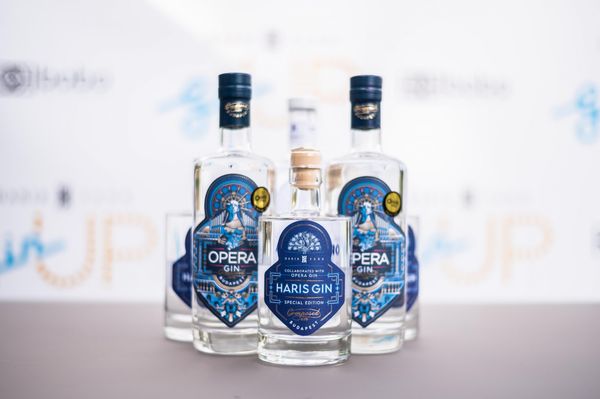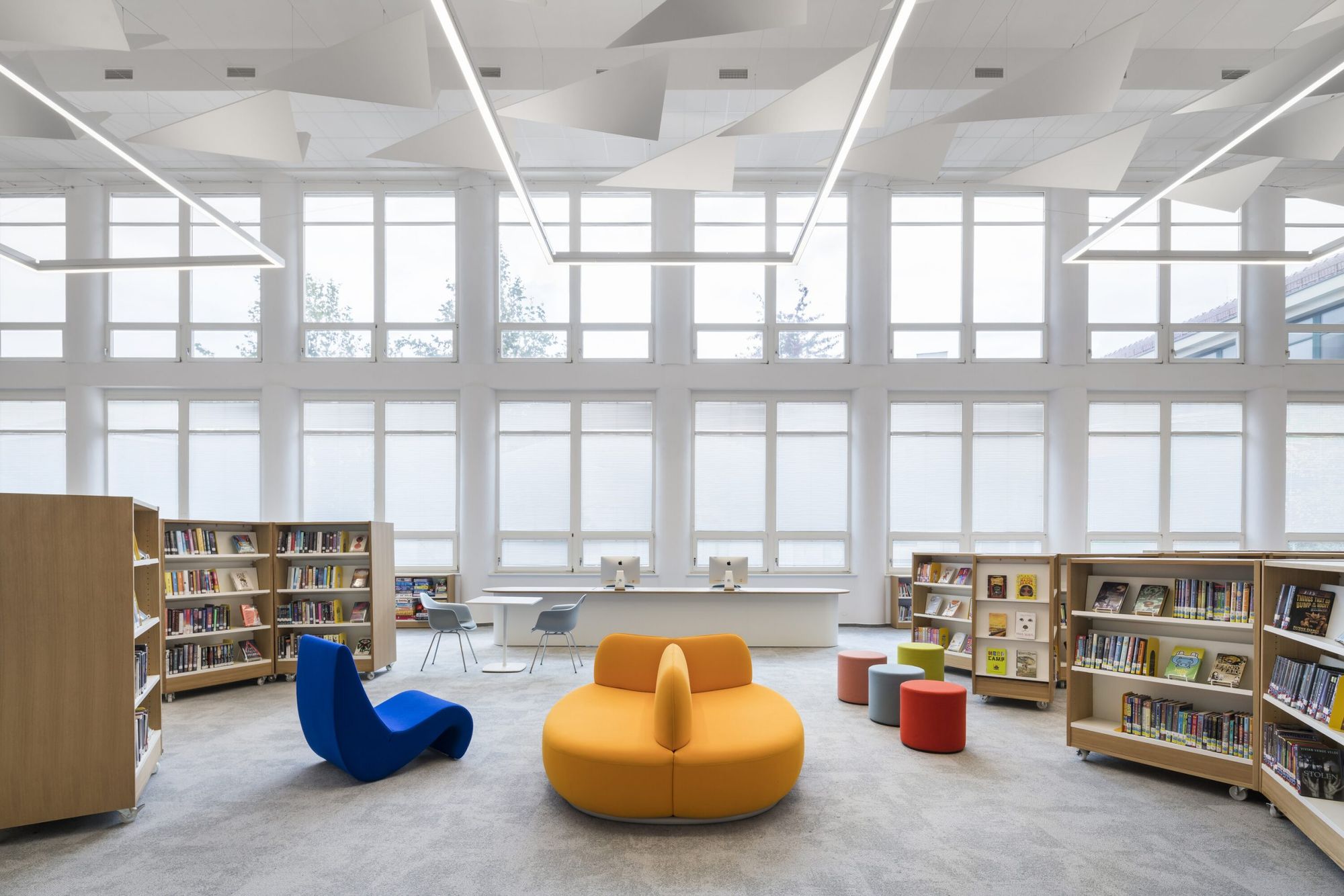The concept of the Innovation and Educational Center of the International School of Prague was to create a space built on multifunctional and innovative solutions: thus, digital media, 3D printing and the tools of virtual reality also gained a central role in its creation. Czech architecture firm Studio Perspektiv was commissioned to design and implement the institution’s new concept.
The educational center comprises of a library, a study room and a workshop. “Thanks to the close relationship with the agile management of the school, we were able to implement a bold and strong vision of the concept, new learning. The aim was to bring maximum visual transparency and design equipment with an emphasis on the diverse ergonomics of children,” said Martin Stára and Ján Antal, Studio Perspektiv’s leading architects.
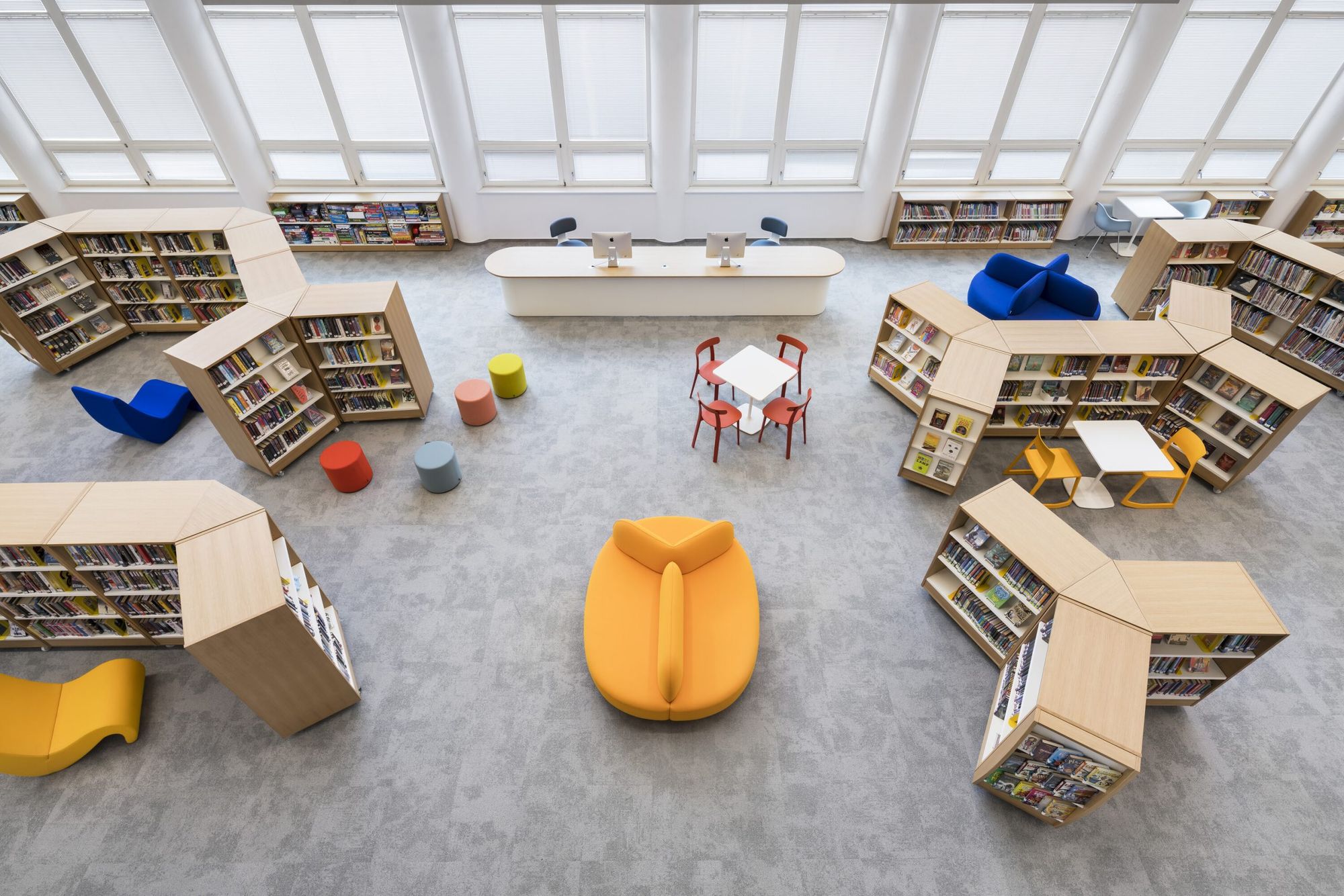
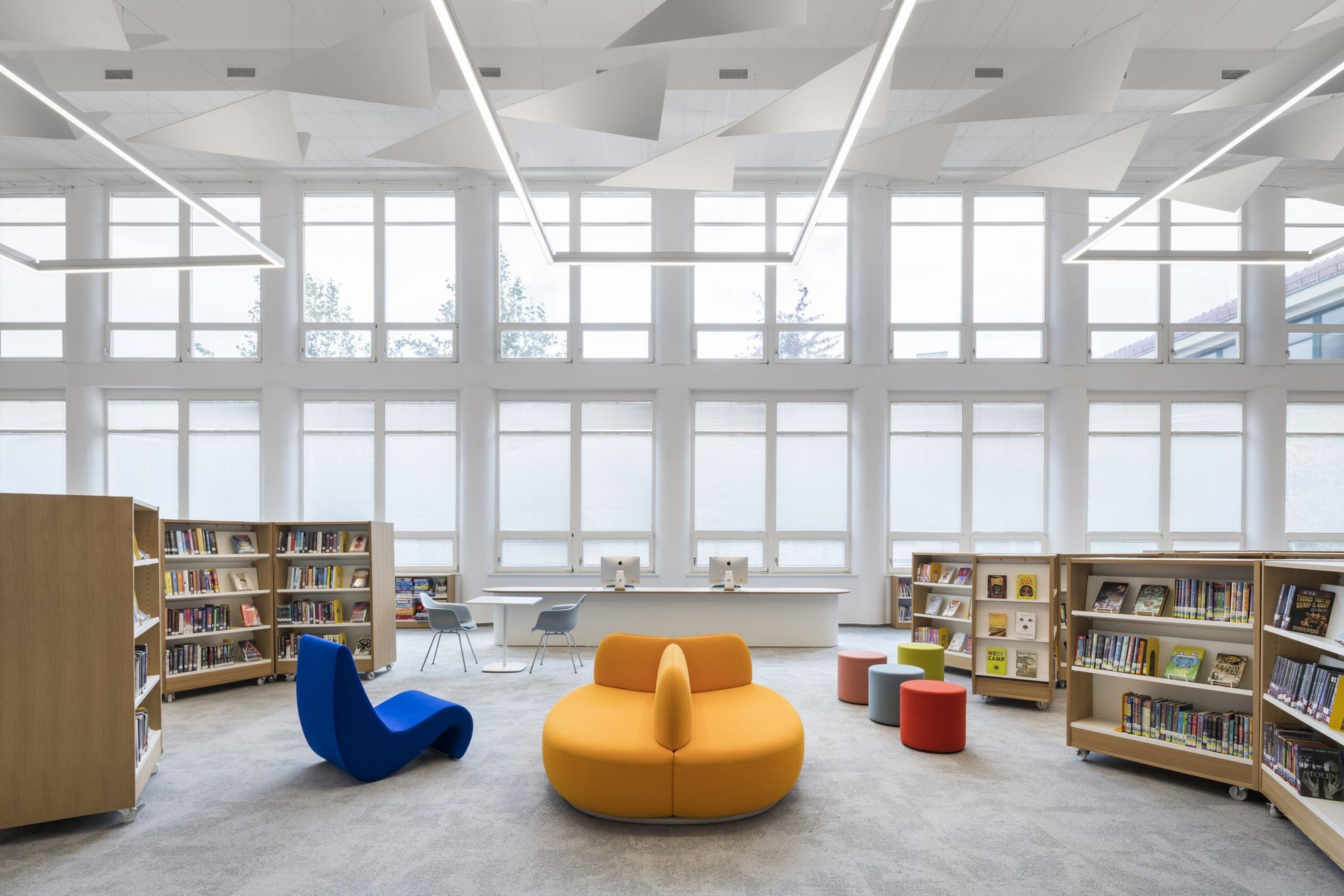
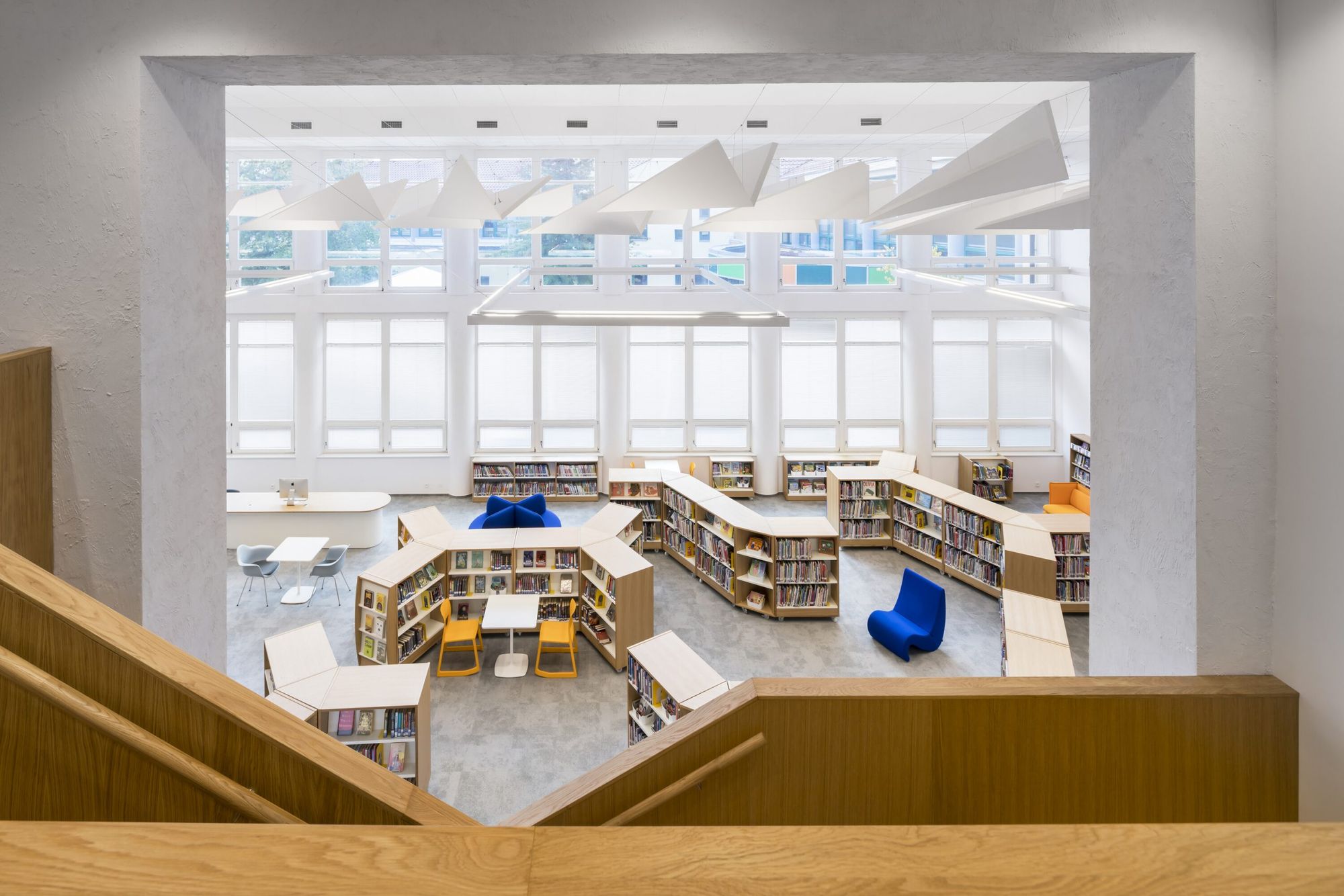
They had library design specialists joining the project from the UK to consult the requirements of librarianship of the 21st century. The main, open area breaks away from the traditional library setup: by putting flexibility to the forefront, they equipped the lines of shelves with wheels to facilitate their variable arrangement. Acoustics was another key factor: the acoustic panels placed on the ceiling are shaped like paper airplanes and are supplemented by a playful and dynamic, statuesque piece. The latter is an enlarged reproduction of the labyrinth from the book Bird Assembly by Petr Sís.
The workshop augmenting theoretical education was named Idea-Lab: here the students can use 3D printers, CNC milling machines and laser-cutters. Similar to the other parts of the innovation and educational center, the designers placed particular emphasis on flexibility in the workshop, too: the desks can be moved around, while power is supplied for the space by unusual ceiling winches.
In addition to the various functions, the space is completed by soft colors and natural materials: the goal was to create a pace where an undisturbed connection can form between readers and books. “When designing, we focused on creating a pleasant, soothing atmosphere that offers optimal conditions for this dialogue,” the architects added. The white and gray-toned spaces are spiced up by colorful Vitra and Sancal seating furniture.
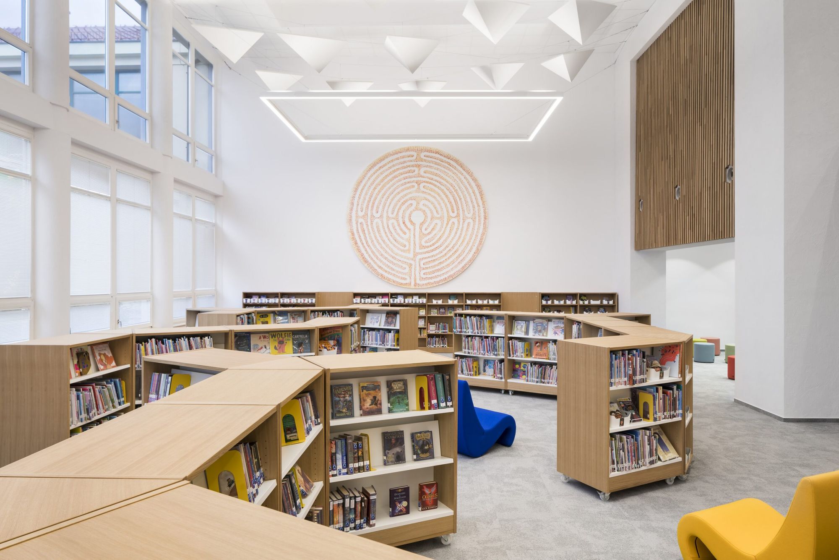
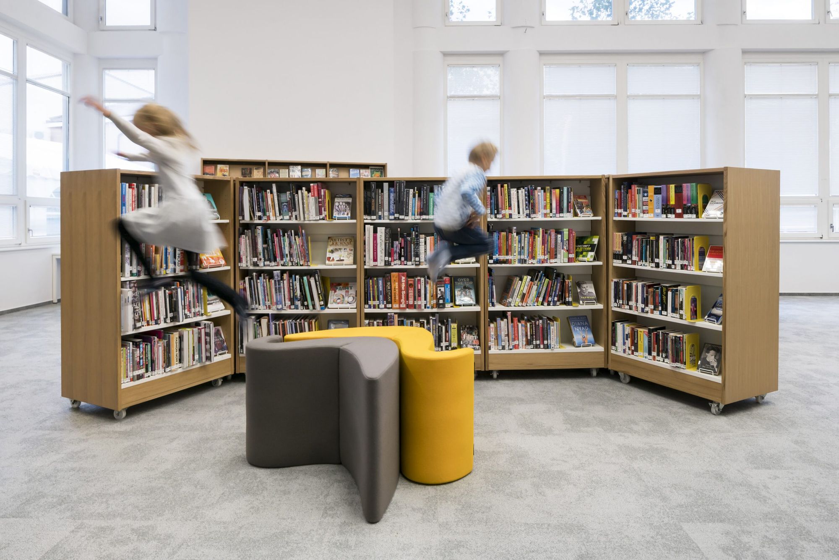
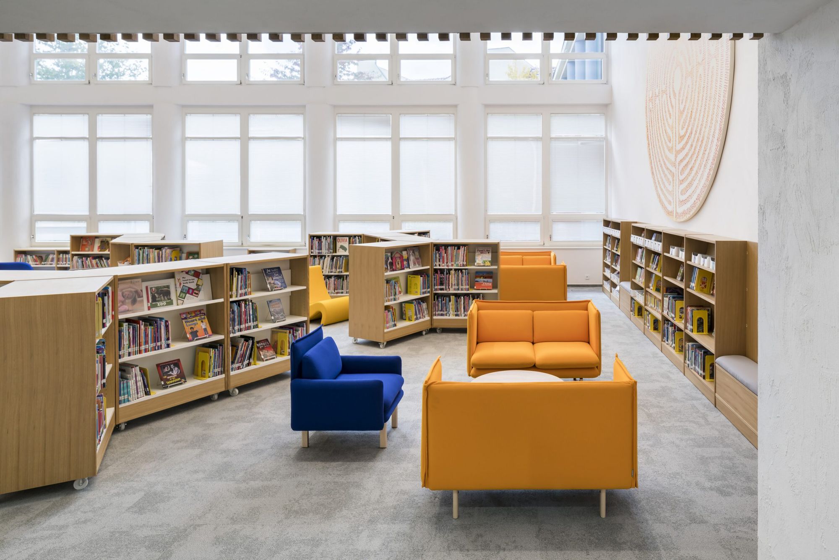
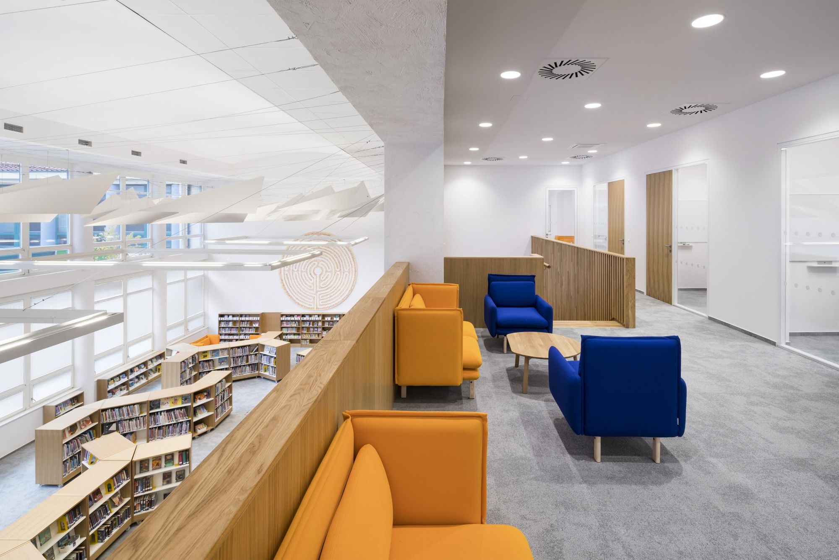

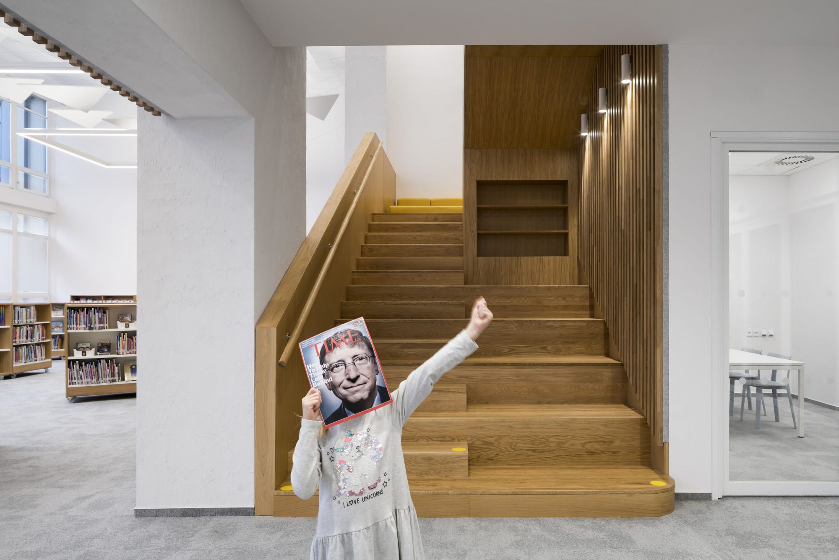
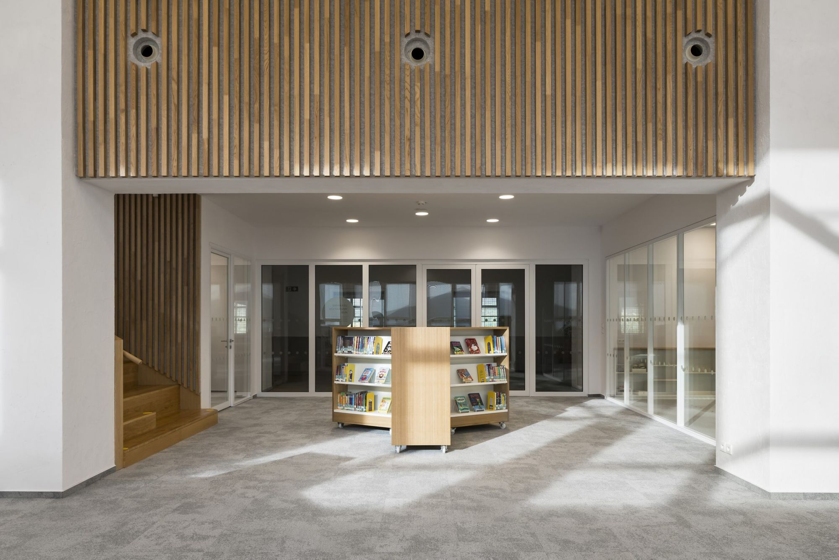
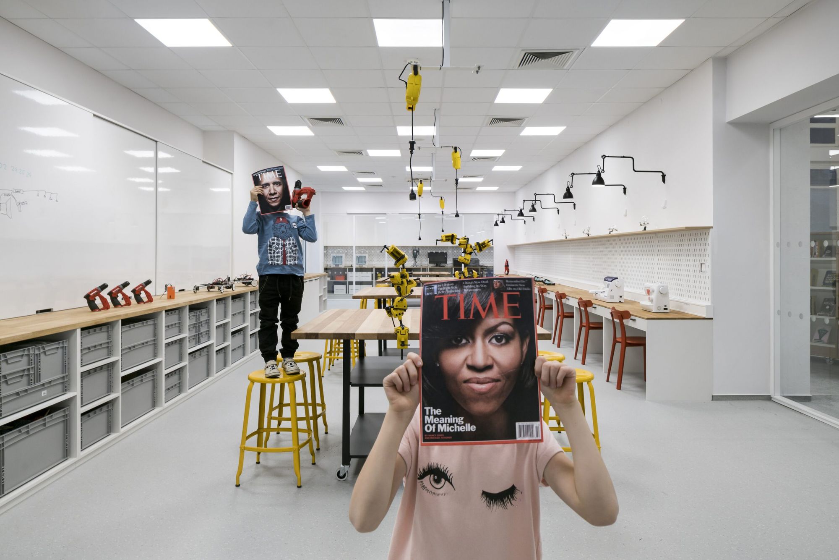
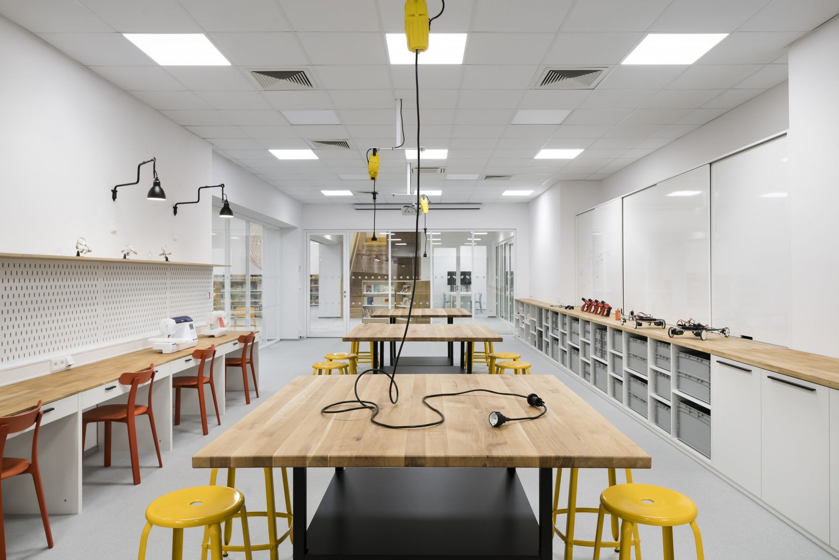
Photos: Studio Flusser
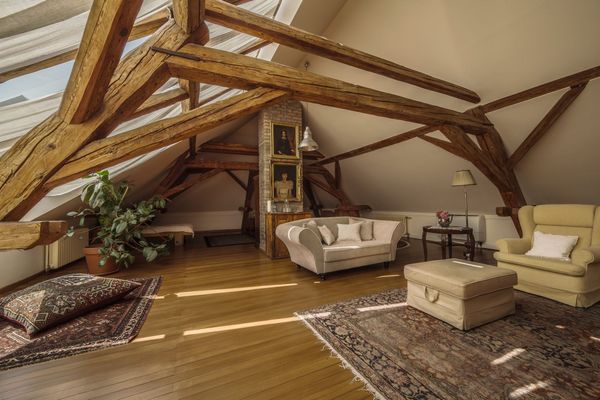
Rustic luxury and exemplary responsibility | Káli Art Inn
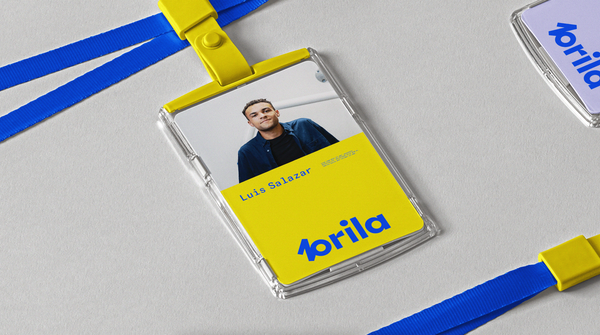
HIGHLIGHTS | Letter+color
