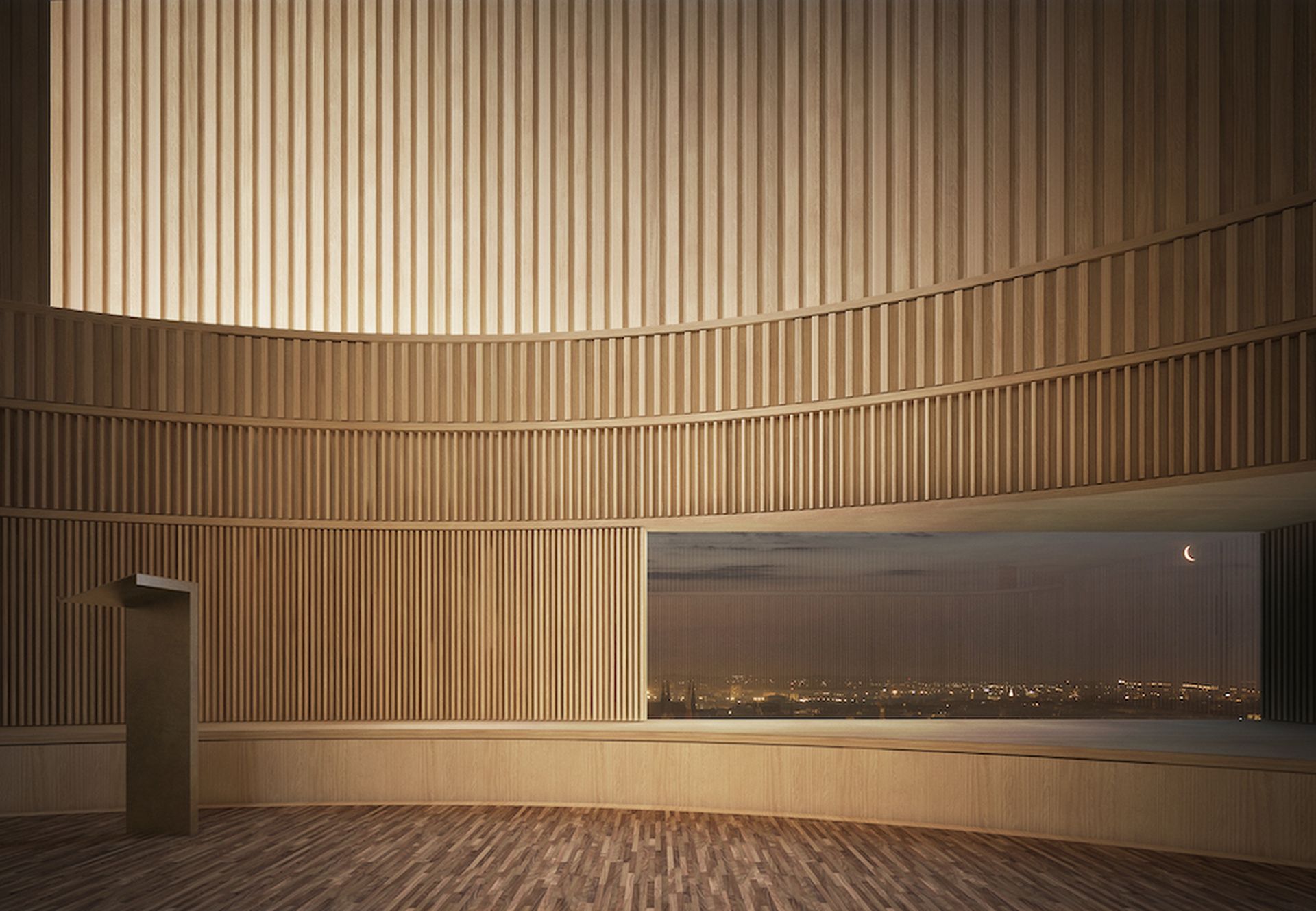Experienced in modern sacral architecture, the office of architect Robert Gutowski is inspired to create a place where the smell of wood creates an intimate milieu, where we can be quiet, where the beauty of the city is revealed and where we can see the clouds and feel beyond the sky. The newly published building plan belongs to a chapel designed on top of a hospital in Budapest.
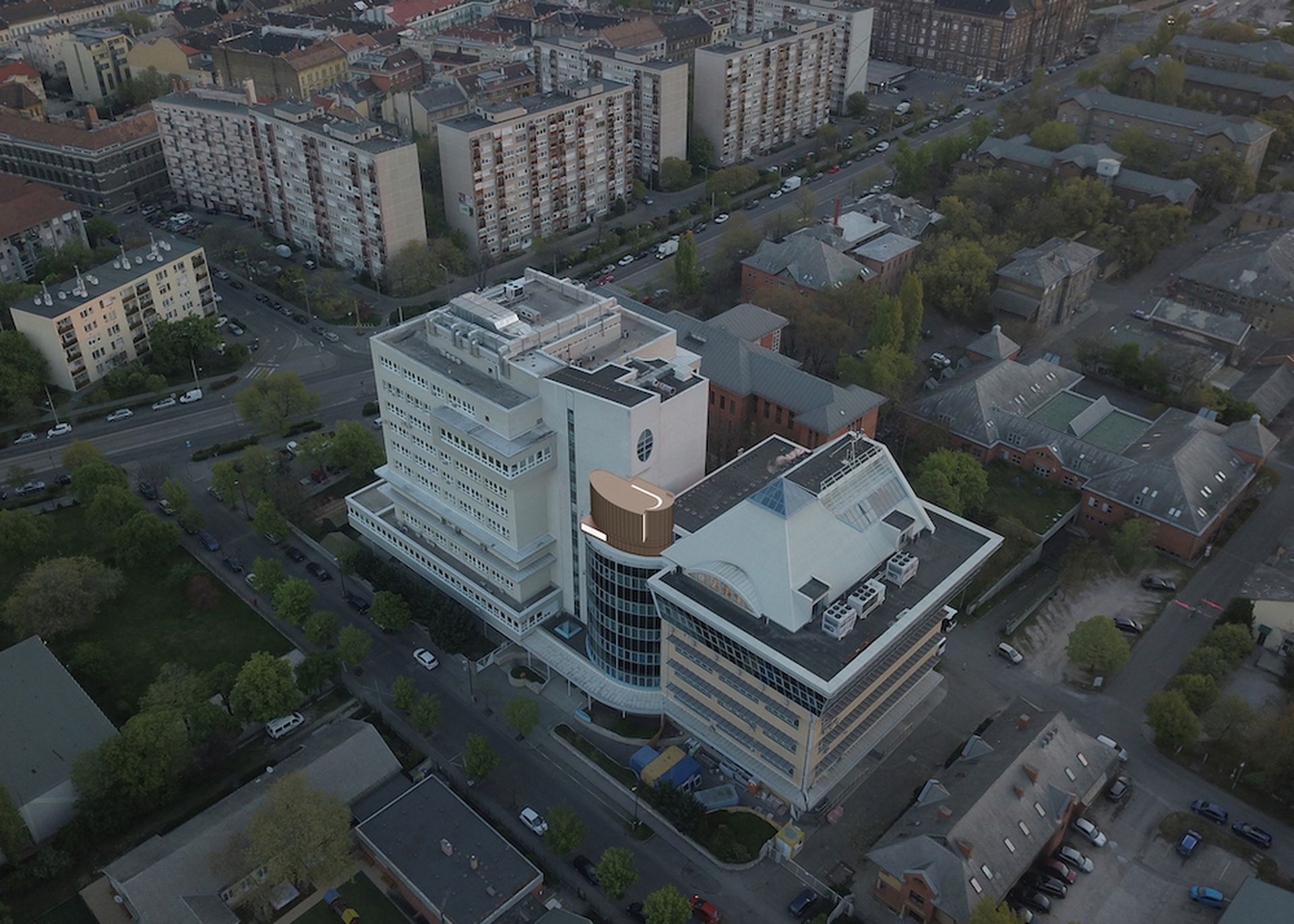
The Gottsegen National Cardiovascular Institute was built in Budapest in 1996, and Robert designed the additional part of the building twenty-five years later, with the approval of the former team of architects. Due to the different color tone and subtle structural differences, the age difference between the old and the new unit can be seen, but the designer sought to avoid the emergence of a sharply contrasting, parasitic architectural phenomenon. The Chapel of Our Heart will be built with a steel support structure, relying on the existing monolithic reinforced concrete structure.
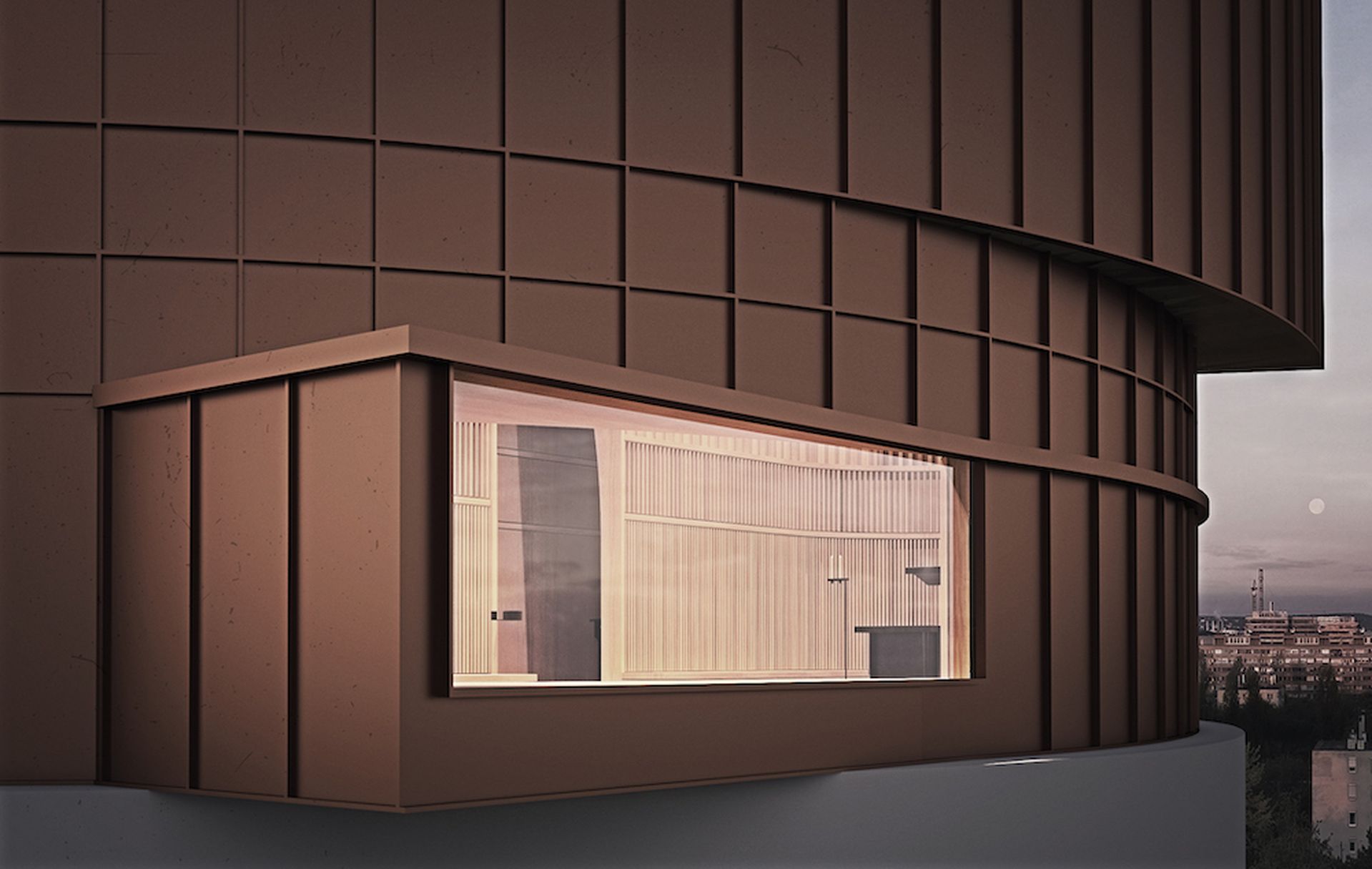
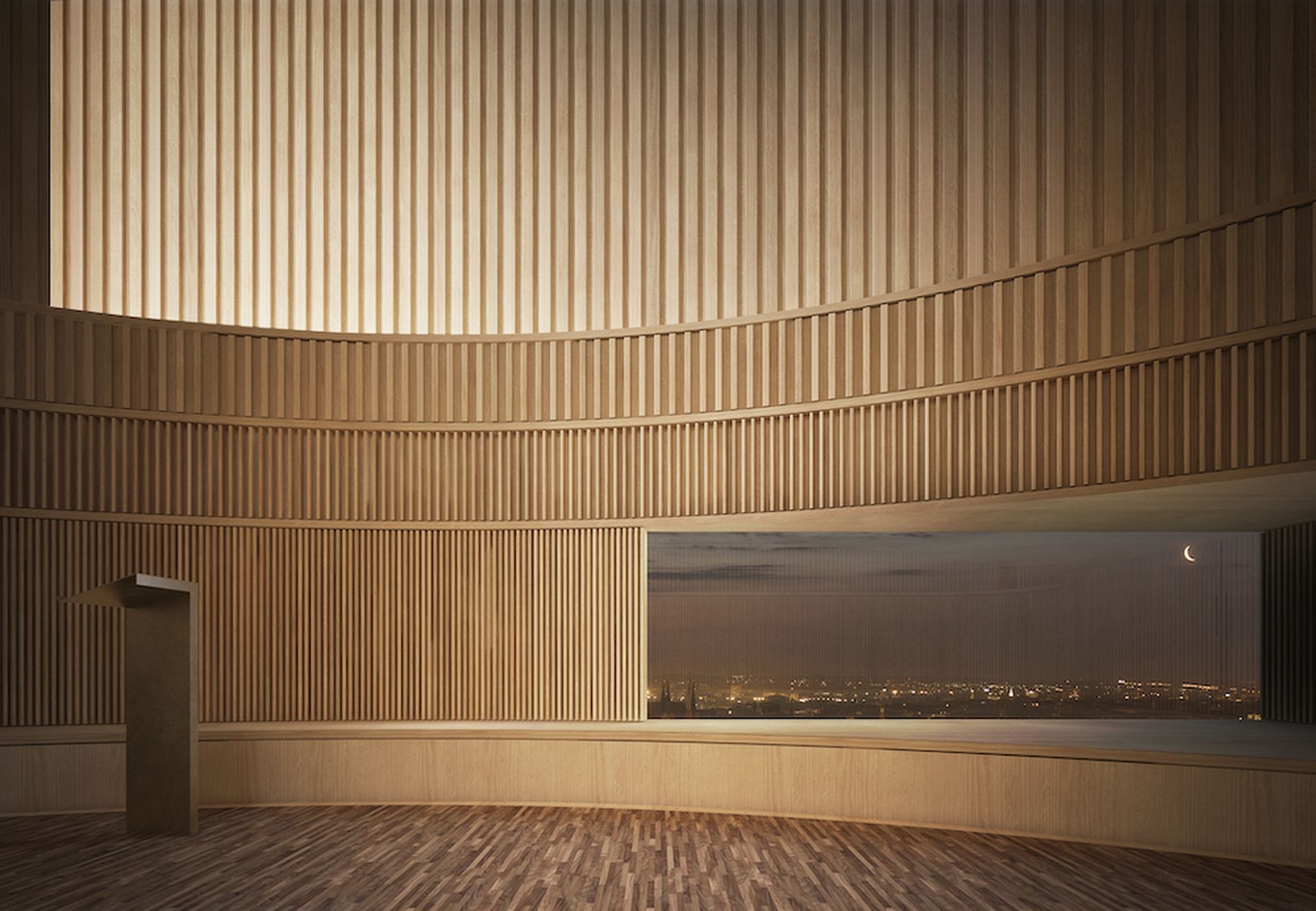
The interior design is dominated by streamlined arches and wood, creating a cozy atmosphere. The floor will be oak and the walls will be covered with ash wood, and the vertical articulation of the paneling will become more and more airy as it approaches the ceiling. On the flat roof, a couple of square feet of rain collection trays will also be placed, reflecting sunlight through the water surface to the ceiling of the chapel, tastefully enhancing the elevated atmosphere. In space, it is as if earth, water and air come together. The refined, frills-free interior conforms to the precepts of the Catholic liturgy, while offering a special experience of reassurance to those who believe.
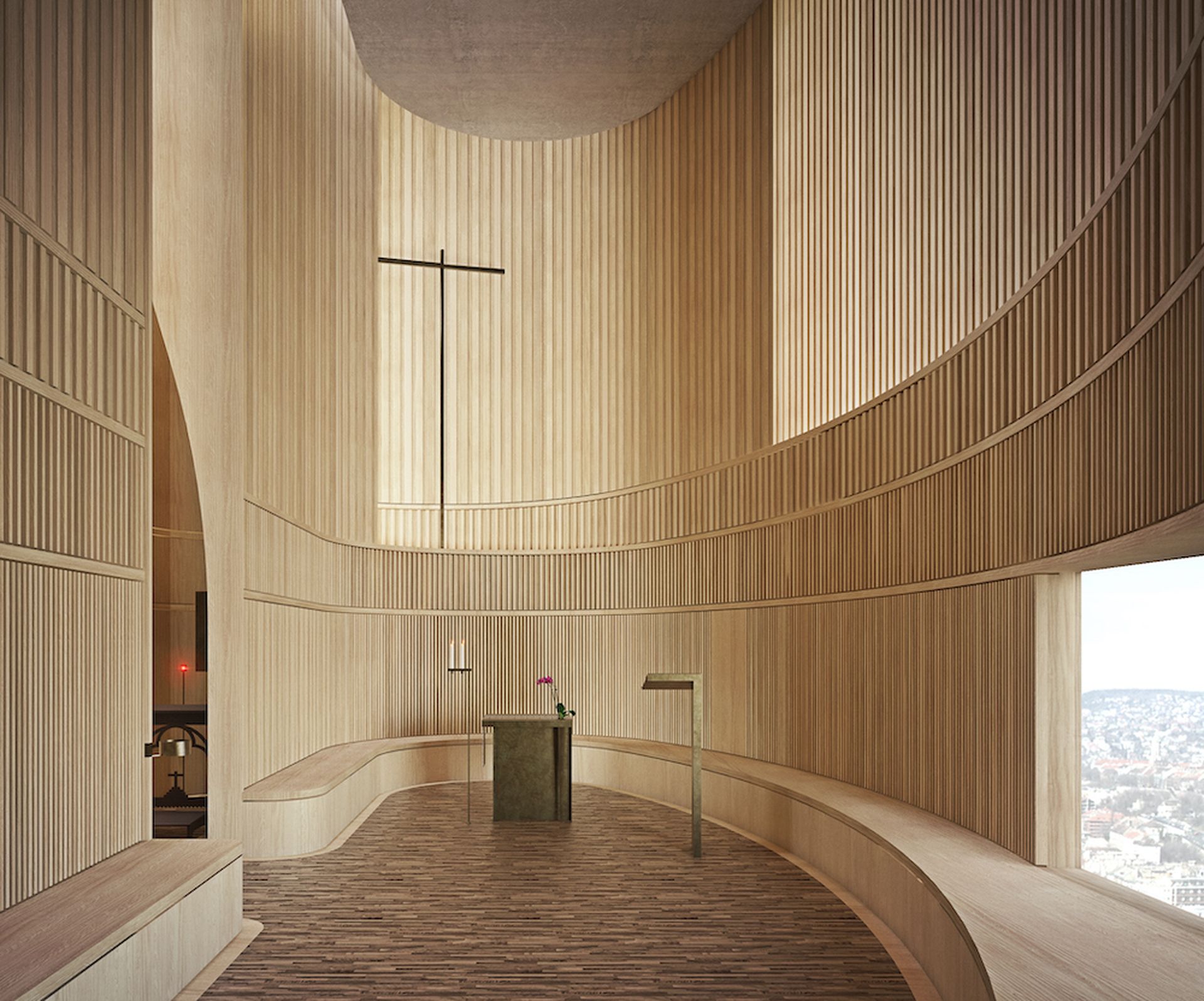
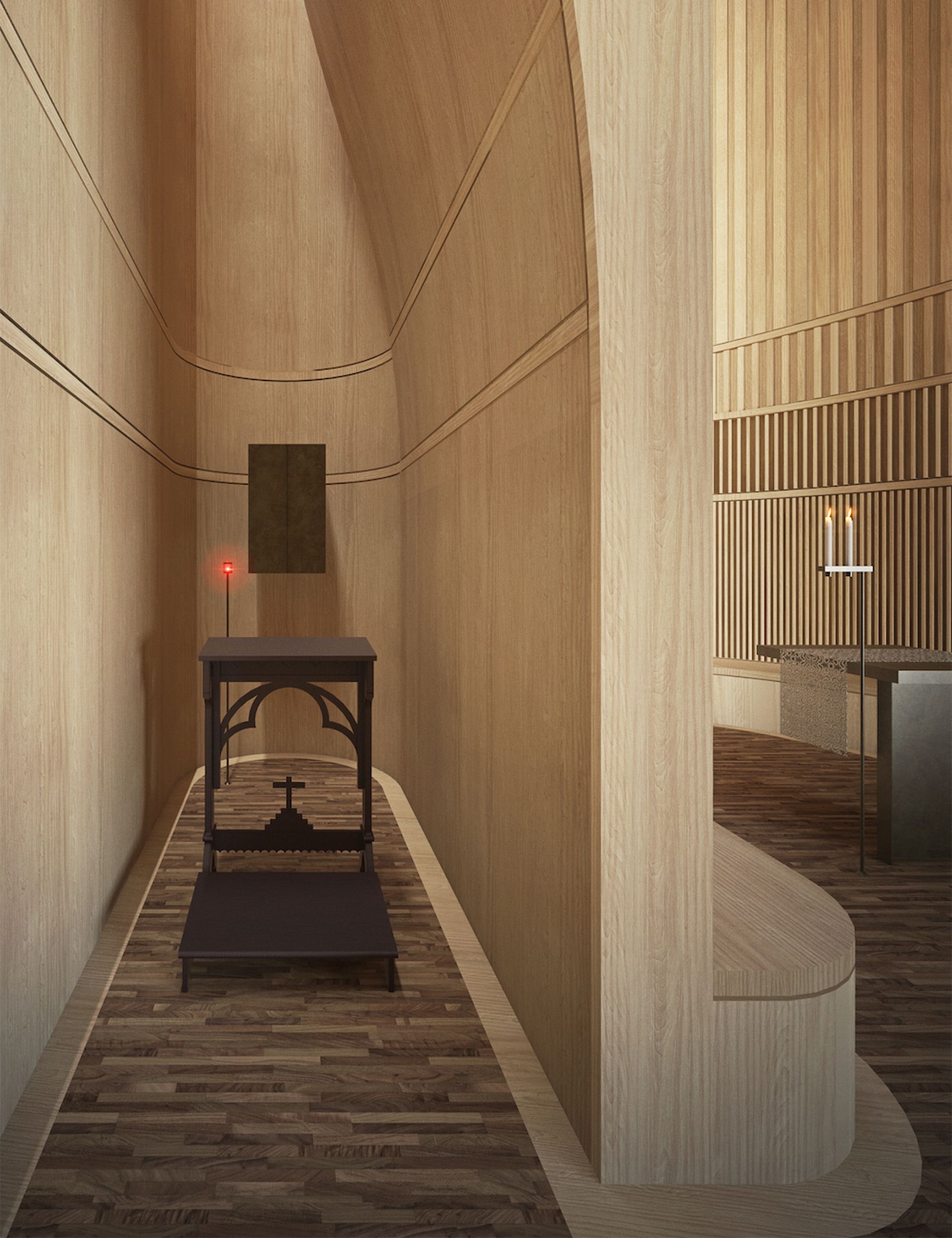
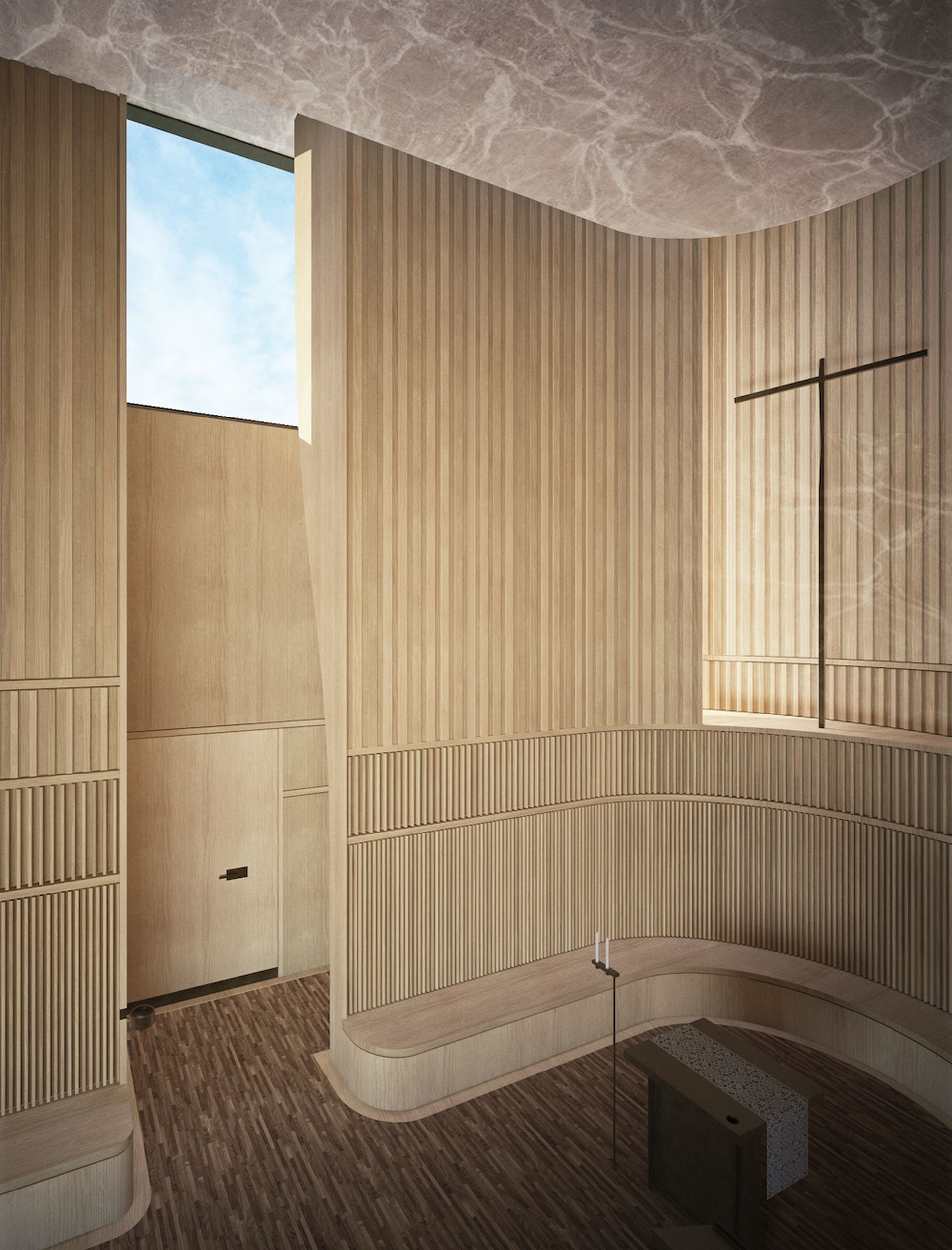
Source: Építészfórum

Vivien Arató and the best of Viharsarok

Luxury perfumery | TOP 5










